search properties
Form submitted successfully!
You are missing required fields.
Dynamic Error Description
There was an error processing this form.
Santa Monica, CA 90403
$1,645,000
1634
sqft3
Beds3
Baths *****TENANATS ARE NOW MOVED OUT****** The amazing home has been cleaned top to bottom, reduced in price and ready for offers and a new owner! Nestled north of Wilshire and a few blocks from Montana Ave., this radiant 3-bedroom, 2.5-bathroom townhome feels like a single-family home. Featuring hardwood floors throughout, high ceilings, skylights, crown moldings, and an abundance of natural light, every corner of this home is filled with warmth and charm. The primary suite is a true retreat, boasting a private balcony, a walk-in closet, a jacuzzi tub, and a steam shower. The kitchen is a chef's dream with stainless steel Miele appliances, granite countertops, Italian porcelain stone floors, and an eat-in breakfast area. In the sunlit open living room with anew electric fi re, built-in bookshelves add a touch of elegance and the dining room layout is perfect for gatherings, with French doors opening to a charming patio. The expansive private patio wraps around the first floor, lushly landscaped with self-watering planters, retractable sunshades, and a BBQ area. An attached oversized 2-car private garage offers direct entry to the unit, with an additional third covered parking spot. The garage has ample storage, shelving and a washer/dryer to complete this lovely home. Located in the Franklin Elementary School catchment area.
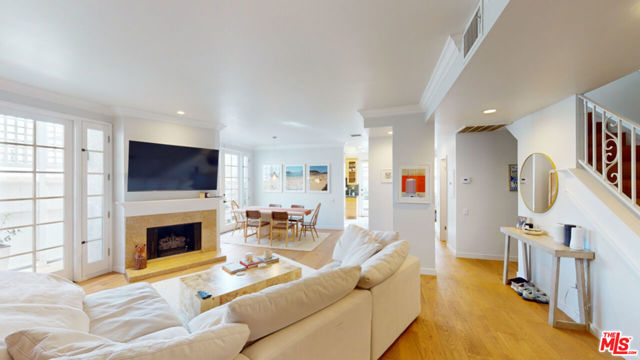
Mission Viejo, CA 92691
1950
sqft3
Beds3
Baths Perched in one of Mission Viejo’s highly sought-after neighborhoods, this crown jewel residence delivers over $260k in premium upgrades. From the moment you arrive, you’ll feel the attention to detail that sets this home apart. Positioned to capture front-row views of the setting sun melting into the west, the serene backyard is an entertainer’s dream. Enjoy a sparkling pool with pristine landscaping and a removable safety fence for peace of mind. When you need a quiet retreat for work or reading, your detached bonus room/office awaits just across the yard. Inside, the gourmet kitchen is a showpiece, featuring Calacatta Umber marble counters, island, and backsplash, an Ilve Gas Range & Stove, Liebherr built-in refrigerator, Fireclay sink, and unlacquered brass fixtures. Custom cabinetry and a Venetian plaster range hood elevate the space even further. Fully paid solar with battery backup offers sustainable living. Every room tells a story of quality and thoughtful design. This home offers the ultimate turnkey experience: all the major upgrades have been completed, allowing you to simply move in and begin your next chapter in style. With its unmatched blend of design, comfort, and location, 25291 Remesa Dr isn’t just a home—it’s the lifestyle you’ve been waiting for.
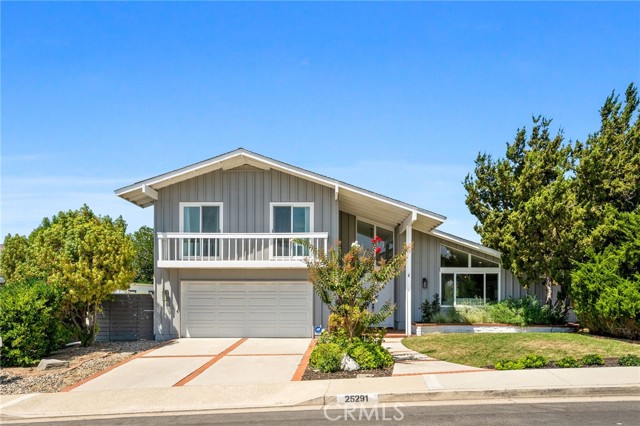
Orange, CA 92867
2370
sqft5
Beds3
Baths Welcome to 1402 E. Rose Avenue and 1404 E. Rose Avenue (ADU), Two Fully Remodeled Single Level Dream Homes Located on a Spacious Interior Lot in the Heart of Orange. The Main House, 1402 E. Rose Avenue, Features Four Bedrooms, Two Bathrooms, 1,944 SqFt., Hardwood Floors, New Roof ‘24, Re-Piped ‘21, Nest Thermostat, Dual Pane Windows, Plantation Shutters, Recessed Lights, and Updated Outlets with USB Ports. The Open Concept Kitchen, Living Room, and Dining Room are Perfect For Entertaining and Enjoy a Cozy Fireplace. The Gourmet Kitchen Showcases White Shaker Cabinets, Island with Seating, Stainless Steel Appliances, Granite Counters, and Newer Backsplash. The Oversized Family Room Enjoys a Cozy Fireplace and Built-In Cabinets. The Master Suite Features an En-Suite Bathroom with Walk-In Shower. Convenient Indoor Laundry Room with Built-In Cabinets. 1404 E. Rose Avenue Is a Fully Permitted 426 SqFt. ADU Converted in ‘23, Featuring One Bedroom, One Bathroom, New Roof ‘24, HVAC, Family Room with Electric Fireplace, Complete Kitchen Overlooking the Pool Backyard, Laundry, Vaulted Ceilings, Tankless Water Heater, and its Own Water/Electricity Meters. Both Properties Have New Exterior Paint ‘24, New Rain gutters ‘24, Remodeled Landscaping and Fencing ‘23, and a Paver Driveway. The Immaculate Resort Style Private Backyard Includes a New Pool and Oversized Spa Added in ‘22, Baja Shelf, Marble Coping, Turf, Pergola Covered Patio, and Multiple Seating Areas. No HOA or Mello-Roos! Easy Access to the 5/55/22/57/91 Freeways. Walking Distance to Shopping, Dining, and Entertainment. Minutes Away from Multiple Parks, Chapman University, and The Orange Circle (Plaza). 1402 E. Rose Avenue and 1404 E. Rose Avenue are a Must See!
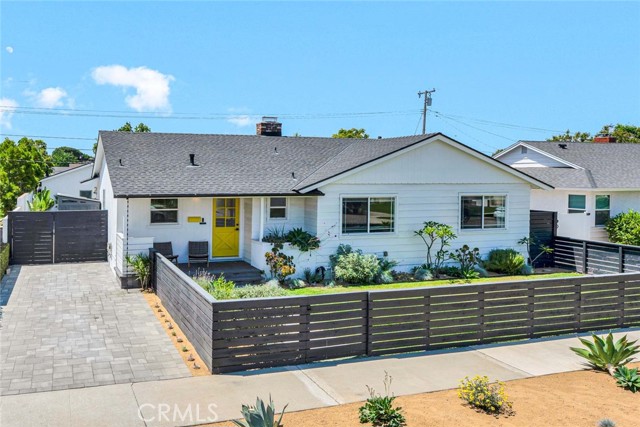
Orange, CA 92869
3055
sqft5
Beds3
Baths Welcome to 4649 E. Blue Jay Avenue, a Turn-Key Home Situated on an Interior Lot in the Heart of Orange. This Dream Home Features Five Bedrooms, Three Full Bathrooms (One Bedroom and Bathroom Located on the Main Floor), Newer HVAC, Whole House Fan, Newer Carpet, Partial New Interior Paint, and an Abundance of Natural Light Throughout. The Formal Living Room Enjoys a Shiplap & Wood-Beamed Vaulted Ceiling, Cozy Fireplace, and Opens to the Dining Room with French Door Access to the Backyard. The Custom Gourmet Kitchen Showcases Ample Counter/Cabinet Space, Pull-Out Shelves, Granite Counters, Island, Backyard Views, Built-In KitchenAid Fridge, Six Burner Dacor Range, Dual Ovens, KitchenAid Dishwasher, Breakfast Nook with Picture Windows, and Opens to the Family Room, Perfect for Entertaining. The Family Room Enjoys a Cozy Fireplace, Built-Ins, and Backyard Access. The Spacious Master Suite Enjoys a Fireplace, Crown Moulding with Backlighting, and Custom Remodeled Spa-Like Bathroom with Dual Vanities, Makeup Vanity, Walk-In Closet with Built-In Organizers, Frameless Glass Walk-In Shower, and Separate Air Bubble Tub. The Private Backyard is Complete with Lush Landscaping, Paver Patio, Built-In KitchenAid BBQ with Bar Seating, Fountain, Gas Line for Firepit, Shed, and Multiple Seating Areas. Direct Access Extra Large Three Car Garage with Attic Storage. Indoor Laundry Room with Built-In Cabinets and Sink. Short Drive to Shopping, Dining, Walking/Biking Trails at Irvine/Peters Canyon/Santiago Oaks Regional Parks, Schools and OC Classical Academy Charter School. No HOA or Mello-Roos. Easy Access to the 5/55/22 Freeways and 241/261/133 Toll Roads. 4649 E. Blue Jay Avenue is a Must See!
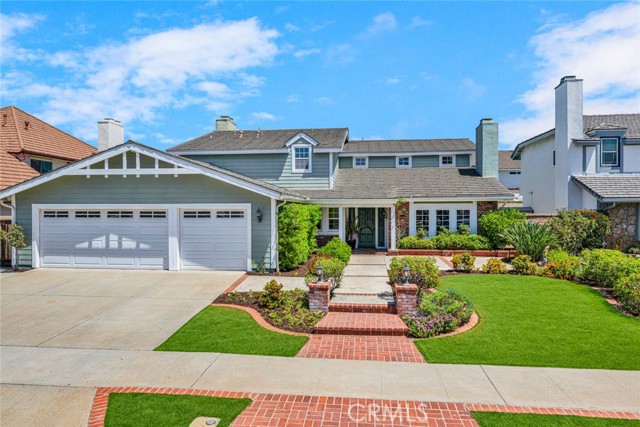
Encinitas, CA 92024
3970
sqft5
Beds7
Baths Prime Encinitas Lot | SB-9 Opportunity with Dual Primary + ADU Potential. Oversized 8,804 sq ft parcel with architectural plans and partial permit approvals in place—positioned just minutes from downtown Encinitas, Moonlight Beach, and Leucadia Blvd with easy I-5 access. 844 Saxony Road offers exceptional potential for builders, designers, or end-users seeking a land-value play in one of coastal North County’s most sought-after neighborhoods. The existing 1954 structure is a full teardown. Included in the sale are architectural plans for a sleek, design-driven residence—ideal for those looking to bypass months of planning prep. Zoned R-5. Unlock the full value of this exceptional Encinitas parcel with rare SB-9 eligibility—offering the potential to build two full primary residences plus two ADUs. Buyer to verify all development opportunities directly with the City of Encinitas. Lot has utilities at the street. Rare opportunity to secure a buildable lot in a low-inventory location surrounded by custom homes and modern builds.
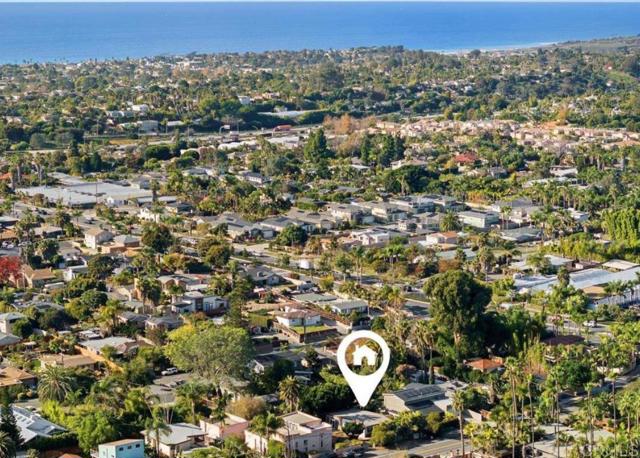
Anaheim Hills, CA 92807
3283
sqft5
Beds3
Baths Welcome to 760 S. Thrasher Way, an Immaculate Home Nestled on a Highly Sought-After Cul-de-Sac in the Hills of Anaheim. This Charming Former Model Home Has Been Recently Updated, Showcasing Five Bedrooms, Three Bathrooms (One Bedroom and Bathroom Located on the Main Floor), New Interior Paint, New LVP Floors, New Carpet, Dual-Pane Windows, Gated Entrance, & Breathtaking Views of the Mountains, City Lights, and Downtown LA! The Formal Living Room Enjoys a Soaring Ceiling, Cozy Fireplace, Additional Lounge Area, and Front Yard Views. The Formal Dining Room Includes Plantation Shutters and Sits Adjacent to the Kitchen. The Light & Bright Kitchen Enjoys Granite Counters and Backsplash, Island with Seating, Backyard Views, Breakfast Nook with Large Picture Windows, and Opens to the Family Room. The Spacious Family Room Enjoys a Cozy Fireplace, Built-Ins, Desk Nook, and Backyard Access. The Expansive Primary Suite Showcases a Vaulted Ceiling, Unobstructed Views, Additional Seating Area, Walk-In Closet with Built-In Organizers, Walk-In Shower, Oversized Soaking Tub, Sauna, and Private Balcony with Views of LA and the Mountains. The Upstairs Walk-In Linen Closet Includes Ample Storage Space Plus a Laundry Shoot to the Indoor Laundry Room with Built-In Cabinets, Sink, and Direct Access to the Three Car Garage. The Backyard is Complete with a Large Wraparound Patio, Pergola, Fountain, and Unobstructed Views. Short Walk to Walnut Canyon Reservoir and Short Drive to Anaheim Hills Golf Club, Weird Canyon Trailhead, and Four Regional Parks. Minutes from Multiple Shopping, Dining, and Restaurant Plazas. First Time on the Market Since the Property was Built, 760 S. Thrasher Way is a Must See!
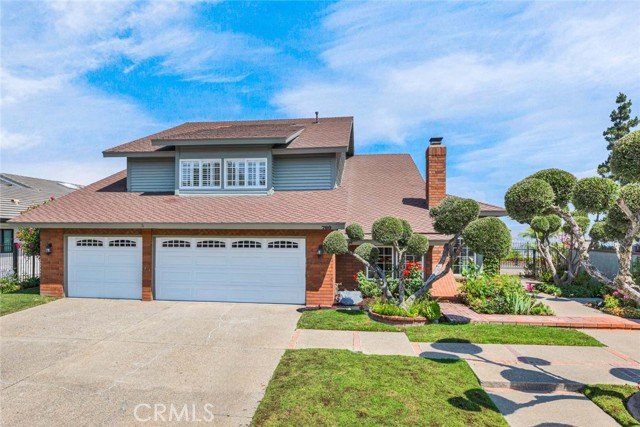
Vista, CA 92081
3510
sqft4
Beds3
Baths Rare single-level CUSTOM home on nearly half an acre in the highly desirable Shadowridge Estates community! This beautifully designed 3,510 sq ft home sits on a 0.46-acre lot and offers a private backyard oasis that feels like a lush tropical retreat. Surrounded by mature fruit-bearing trees, a thriving vegetable garden, and a sparkling saltwater pool and spa, the outdoor space is perfect for relaxation and entertaining. Inside, you'll find 4 spacious bedrooms and 2.5 bathrooms, all conveniently located on the main floor, plus a BONUS room that offers endless possibilities for an office, gym or additional suite. The open concept floor plan is enhanced by stunning wood beam vaulted ceilings, rich wood flooring, and a cozy fireplace, blending warmth with luxury throughout the living spaces. Don't miss the opportunity to own this one-of-a-kind gem in one of Shadowridge's most sought-after neighborhoods!
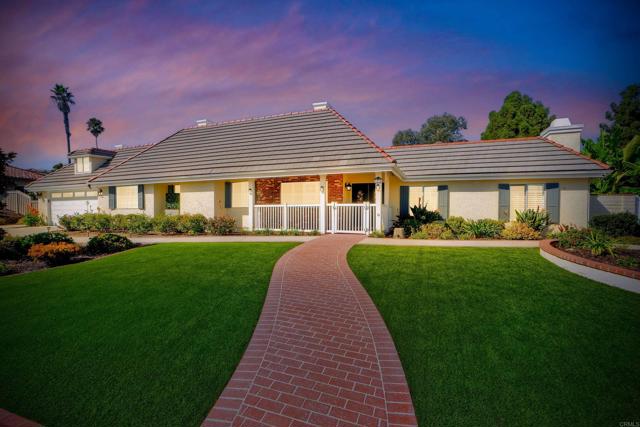
Los Angeles, CA 90049
1538
sqft3
Beds3
Baths Perched above street level for enhanced privacy, this 3-bedroom, 3-bathroom, Spanish-style home, spans 1,538 sq. ft. on a 5,339 sq. ft. lot, offering a fantastic opportunity for buyers looking to add their personal touch. With its inviting open floor plan, the home welcomes you with a bright and spacious living room that flows seamlessly into the dining area and kitchen. A pass-through counter with barstool seating makes entertaining easy, while the kitchen opens directly to the backyard, providing a great indoor-outdoor connection. Off the kitchen, you'll find a separate laundry room and an additional full bathroom for added convenience. The primary suite is generously sized, featuring a walk-in closet and an en suite bathroom with a dual sink vanity and a shower over tub. Down the hall are two guest bedrooms which share a bathroom. While the home needs TLC, it presents a rare opportunity to restore its character and charm. Situated in a highly desirable Brentwood location, you're just moments from Brentwood's Farmers Market, Brentwood Country Club, and an array of shops and restaurants. Offered as-is, this is a fantastic chance to create your dream home in a sought-after neighborhood.
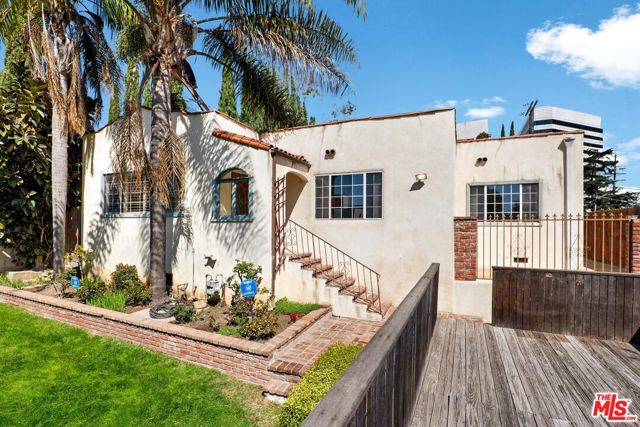
San Marcos, CA 92078
2806
sqft4
Beds4
Baths Coming Very Soon! Welcome to 1080 Vega Way, a rare find in the coveted Altaire community of San Elijo Hills. Nestled on a quiet double cul-de-sac, this 4-bedroom + loft home seamlessly blends modern luxury with functional design - a newer home built in 2012. The newly reimagined backyard is an entertainer’s dream—featuring a sparkling pool with automated cover, built-in BBQ island with a Big Green Egg premium ceramic grill/smoker, and a cozy fire feature - over $150,000 in recent outdoor improvements. From your front porch, take in peek ocean and sunset views, or simply relax in your own private sanctuary. The versatile floor plan offers two main level bedrooms with ensuite baths, including the spacious primary suite with direct yard access. Upstairs you will find two additional bedrooms plus a generous loft (builder option for a 5th bedroom). Bathrooms shine with quartz counters, stylish fixtures, and fresh finishes. Inside, nearly $90K in recent designer upgrades elevate the home: wide-plank hardwood flooring, crown and baseboard molding, custom built-ins, fresh interior/exterior paint and more. The gourmet kitchen is a showstopper with Caesarstone quartz countertops, subway tile backsplash, a large center island, Viking fridge, Miele dishwasher, upgraded sink/faucet, and modern painted cabinetry—all opening to the vaulted family room and backyard. Additional highlights include a butler’s pantry/coffee station, family room surround system, epoxy coated garage with cabinetry and overhead storage, upgraded window screens, and refreshed landscaping for standout curb appeal. All of this in the heart of San Elijo Hills—just steps to Double Peak K-8, parks, trails, shops and dining. Luxury, lifestyle, and location—this home has it all! *SAN ELIJO HILLS COMMUNITY- Enjoy the various community amenities: desirable schools (Middle & Elementary), ballparks, soccer field, picnic area, playgrounds, dog park, community center, restaurants & stores...and all are within walking distance. Hike the 18 miles of trails & 19 acre park. Seller to select services. Room dimensions & sq footage are approximate, per builder & assessor`s record. Mello-roos is estimated. All MLS & marketing info is approximate & not guaranteed.
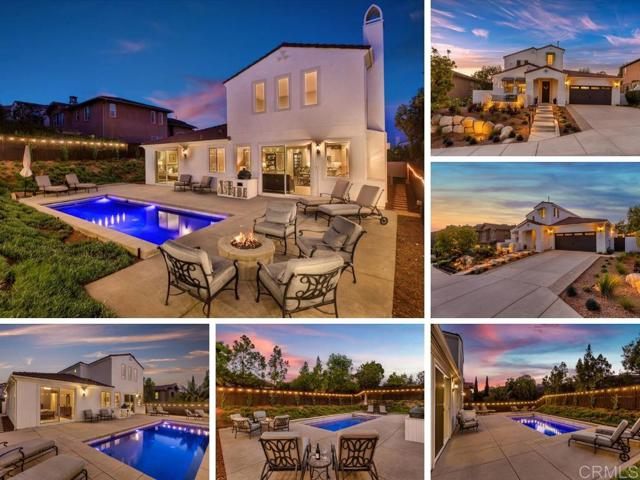
Page 0 of 0



