search properties
Form submitted successfully!
You are missing required fields.
Dynamic Error Description
There was an error processing this form.
Dana Point, CA 92629
$1,649,000
1943
sqft3
Beds2
Baths Just minutes from Doheny State Beach and Dana Point Harbor, this luxurious South Cove townhome embodies modern coastal living at its finest. With resort-style amenities, a pedestrian bridge to the sand, and vibrant dining and shopping close by, the lifestyle is unmatched. Inside, every detail impresses: wide-plank luxury vinyl floors, fresh designer paint and lighting, shiplap-paneled walls in the common room, and recently installed ceiling fans create a stylish, turnkey home. The open-concept layout with no units above enhances privacy and natural light, while the gourmet kitchen boasts quartz counters and backsplash, a large island, premium appliances, and generous storage. The primary suite offers a spa-like retreat with dual sinks, a beautifully tiled shower, and an oversized walk-in closet. La Cantina doors extend the living space to a sunny balcony, and a rooftop deck crowns the home with sweeping coastline and sunset views. Additional highlights include a first-floor office with built-in desk, a dumbwaiter for convenience, and a two-car garage with epoxy floors and EV outlet. South Cove residents enjoy a sparkling pool, spa, and direct access to the beach trail making this home the ultimate blend of style, comfort, and coastal convenience.

Escondido, CA 92026
3065
sqft3
Beds3
Baths LUXURIOUS SINGLE-Story HOME THAT WAS COMPLETELY GUTTED FROM TOP TO BOTTOM. GATE GUARDED, IN HIDDEN MEADOWS, and finished in early 2024. This was supposed to be the forever home, so everything was done top-notch AND CUSTOM. Gorgeous views, golf course frontage, single-loaded street, and this home has a huge lot where turf was installed in front and back, and all plants on drips, so from a landscape point of view, your water bill should be maintainable. With over $700,000 put into this home, the items done to this 2005 home are: BRAND NEW ROOF ALUMAWOOD PATIO COVER (30'), ALL NEW BATHROOMS WITH CUSTOM CABINETS, SHOWERS AND BATHS, NEW LAUNDRY CABINETS & SINK, HARDWOOD HICKORY FLOORS THROUGHOUT, CUSTOM WOOD SHUTTERS, ALL NEW APPLIANCES TO INCLUDE SUB-ZERO AND DÉCOR, SECURITY SYSTEM WITH CAMERAS IN FRONT, CUSTOM OFFICE CABINETS, CANNED LED LIGHTING ADDED WHERE THERE WAS’NT ANY AS WELL AS ART LIGHTING ADDED, CUSTOM CAST STONE FIREPLACE SURROUNDS (3), NEW HEATING & AIR (HEAT PUMP SYSTEM SO AS NOT TO DRAW FROM PROPANE), PEBBLETECH POOL, NEW VINYL FENCING ON THE EAST SIDE AND BOTH FRONT GATES, POOL OVERFLOW ADDED SO YOU DON'T WORRY DURING THE WINTER RAIN, NEW TURF, NEW WINDOWS THROUGHOUT (ANDERSON), CUSTOM CABINETRY WITH DOVETAIL FINISH, PULLOUTS, AND AUTOMATIC CLOSE THROUGHOUT, GORGEOUS QUARTZITE, CUSTOM PAINT INSIDE AND OUT, NEW GARAGE DOOR AND OPENER, NEW CUSTOM CABINETS & OVERHEAD STORAGE ADDED IN GARAGE, SOFT WATER SYSTEM, OWNED SOLAR SYSTEM, SIDE CONCRETE WALKWAY WITH TURF ADDED (WAS DIRT FOR 18 YEARS), NEW BASEBOARDS THROUGHOUT, NEW CUSTOM FRONT DOOR, ARCHES ADDED IN THE LIVING RM & KITCHEN FOR DIVISION OF ROOMS, CEILING FANS THROUGHOUT, NEW LANDSCAPING, And there must be more......STUNNING HOME TOUTED AS THE BEST LOOKING HOME IN THE NEIGHBORHOOD. If this is the type of home you are looking for (single story, pool, 3 bdrm plus an office, 3 car garage, view, and move-in ready) this is a must-see. QUALIFIED BUYERS ONLY PLEASE looking for this type of home.
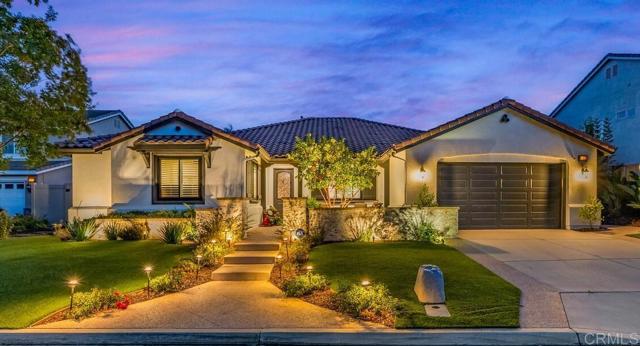
San Jose, CA 95124
1357
sqft3
Beds2
Baths Absolutely adorable light, bright and airy single story on a large lot in highly sought after Cambrian neighborhood affording you access to top rated schools. Perfect candidate for a possible ADU or AB1033 Lot Split. Investment potential galore! If that doesn't get you excited...the upgrades will! The remodeled kitchen is picture perfect with custom two-tone cabinetry, quartz countertops, tile plank flooring, designer tile backsplash, and all stainless appliances are included with the home. This cozy floorplan features a spacious living room with fireplace, and a formal dining room for family dinners and holidays. The original oak hardwood floors, new interior doors, and hardware throughout add to the classic charm. The primary bedroom features a walk-in closet. Even the indoor laundry room/pantry is washed with natural light and conveniently located behind a sleek sliding barn door in the kitchen. The backyard lends itself to a host of options such as entertaining, playground structures, pool, or development. The detached garage and long driveway are perfect for the car enthusiast or RV/boat parking, but it also doubles as a concrete patio for large gatherings tucked securely behind the driveway gate. Opportunity doesn't often knock this loudly!! Don't miss out on this one!

Temecula, CA 92590
3689
sqft4
Beds5
Baths Discover unparalleled elegance in the prestigious De Luz community of Temecula, where this French Country estate offers a harmonious blend of luxury and natural beauty. Set on over five acres, this 3,024 sq. ft. custom-built home is designed for those who seek sophistication and seclusion while remaining just minutes from Old Town Temecula, world-class wineries, and convenient freeway access. The property also includes a separate, beautifully designed 665 sq. ft. apartment above the three-car garage. With its own private entrance, full kitchen, bathroom, and a patio offering breathtaking views, it is perfect for guests, extended family, or as a potential rental. Every detail of this three-bedroom, five-bathroom home exudes quality and craftsmanship. The open floor plan features radiant heated hardwood floors with four customizable zones, soaring 12-foot ceilings, alder wood doors, handcrafted wood, and stone accents. A stunning stone fireplace anchors the living space, while oversized wood-framed windows flood the home with natural light. The chef’s kitchen is a culinary dream, boasting a Jenn-Air six-burner range with a grill and double ovens, stainless steel appliances, green granite countertops, custom cabinetry, a walk-in pantry, and a spacious center island with a vegetable sink. The sunny breakfast nook offers stunning views of the De Luz countryside, creating the perfect backdrop for morning coffee. The expansive primary suite is a serene retreat, complemented by a spa-like bathroom. A generously sized office and an enormous laundry room with abundant storage add to the functionality of this home. The grounds feature approximately 400 professionally managed avocado trees, producing over 31,000 pounds annually, alongside a variety of fruit trees. A handcrafted stone walkway leads through lush landscapes reminiscent of a private winery, while night lighting transforms the property into a magical retreat after sunset. The gated entry, complete with an ornate stone and wrought iron, sets the stage for this one-of-a-kind estate. The long, scenic driveway, surrounded by cypress and pine trees, welcomes you home to a place where craftsmanship and nature unite. Experience the essence of Temecula living with breathtaking views, timeless design, and unmatched tranquility.

San Ramon, CA 94583
2070
sqft4
Beds2
Baths Welcome to this beautifully maintained San Ramon residence, where comfort and thoughtful upgrades meet timeless style. The formal living room provides a welcoming entry, while the open floor plan seamlessly blends the remodeled kitchen, dining area, and family room. The chef’s kitchen features granite countertops, a breakfast bar, stainless steel appliances, and soft-closing drawers and cabinets, offering both function and elegance. The adjacent family room is a warm gathering space, highlighted by a custom mantel and upgraded gas-electric fireplace insert with remote control. Both bathrooms have been tastefully remodeled to include stall showers and soaking tubs, providing a spa-like retreat. The backyard is equally impressive with a covered pergola topped by a durable commercial vinyl roof, perfect for year-round outdoor entertaining. Low-maintenance drought-tolerant landscaping, complete with a drip irrigation system, enhances both the front and back yards. Additional highlights include a spacious three-car garage, abundant natural light throughout, and a layout designed for easy everyday living as well as special gatherings. This is a home that truly balances modern convenience with welcoming charm.
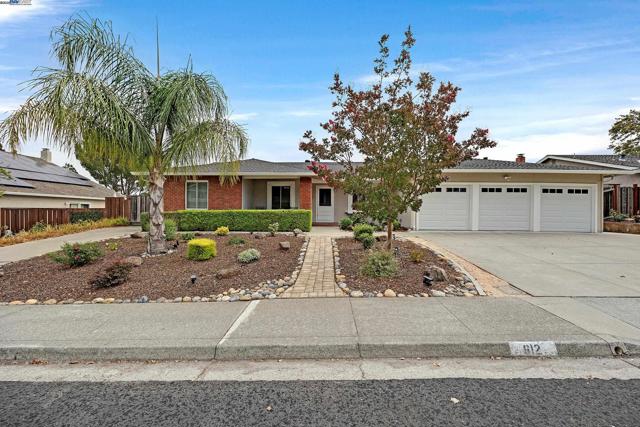
North Hollywood, CA 91602
1755
sqft3
Beds2
Baths Designer-Curated Spanish Sanctuary!! Step into this beautifully remodeled Spanish-style sanctuary in coveted West Toluca Lake and immediately feel the harmony of old-world elegance and modern luxury.Behind a private floral wall, two wooden doors open to a tranquil front courtyard, setting the tone for this meticulously updated 3-bedroom, 2-bathroom home. Inside, an open floor plan unfolds beneath soaring vaulted ceilings, complemented by exposed beams and arched windows that bathe the space in natural light. Designer wall coverings, Moroccan chandeliers, and a striking black-and-white palette unify the interiors, while custom built-ins add both functionality and flair.The formal living room features a charming bay window, creating a cozy nook, and a built-in desk adjacent to a statement-making tile-surround fireplace. A floor-to-ceiling glass wine cabinet elegantly separates the living and family rooms, enhancing the home's sophisticated flow.The gourmet kitchen is a chef's dream, fully renovated with thick quartz countertops, a breakfast bar, and top-tier stainless steel appliances including Thermador 6 burner with griddle and 2 ovens. A Control4 surround sound system integrates seamlessly throughout the home for effortless ambiance and entertainment. French doors and sliders open to two oversized stone patios, seamlessly extending the living space outdoors.The private backyard is a serene escape, complete calming fountains (5 total on the property), mature greenery, citrus trees in Mediterranean pots, and a lush lawn. A built-in BBQ with bar and a covered lounge area create the perfect setting for alfresco dining and entertaining.The primary suite offers three spacious closets including a in and a luxurious ensuite bath. Two additional bedrooms and a beautifully updated bath continue the home's story of refined design and comfort. Additional highlights include a whole-home water softening system and alkaline water dispenser, an oversized two-car garage, professionally designed landscaping, 5 year old roof and copper plumbing. Set back from the street and enveloped by verdant surroundings, this home offers both privacy and curb appeal blending timeless Spanish architecture with elevated modern living in one of West Toluca Lake's most sought-after locations.
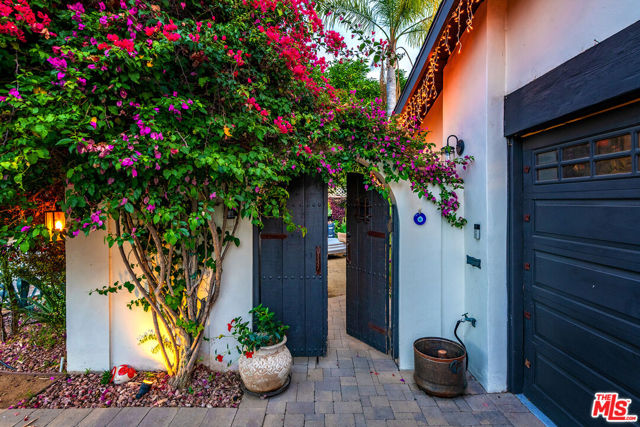
Arcadia, CA 91006
1871
sqft4
Beds3
Baths ~Remodeled Highland Oaks Single-Story with Dual Primary Suites & Solar~ Stunningly remodeled single-story home in the coveted Highland Oaks neighborhood of North Arcadia. Set on a generous 9,429 sq. ft. lot with a circular driveway, this 4-bedroom, 3-bath residence offers modern comfort and timeless elegance. Highlights include: • Two primary suites, ideal for multigenerational living • 42 owned solar panels, tankless water heater, and whole-house saltwater filtration system • Spacious living room and dining area with over-sized sliding door and glass panels to the lush backyard • Chef’s kitchen with Chef's style 6 burners, custom cabinetry, breakfast nook & new stainless-steel appliances • Resort-style backyard with new fence, pool, covered patio, and breathtaking mountain views Additional upgrades: New exterior paint, laminate flooring, recessed lighting, dual-pane windows/doors, nice porcelain kitchen tiles, new copper plumbing, air ducts, and updated electrical. Just one block from Highland Oaks Elementary and minutes to parks, trails, Gold Line, golf, Arboretum, shopping, dining, and entertainment. A rare Arcadia gem combining efficiency, elegance, and location!
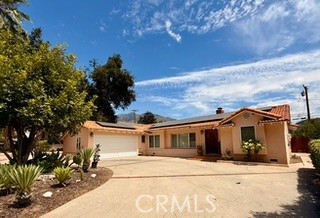
Woodland Hills, CA 91364
2678
sqft4
Beds3
Baths Perfectly situated in a serene cul-de-sac on one of the prestigious and sought-after "Artist Streets" in Woodland Hills south of Ventura Blvd, this beautifully maintained multi-story residence offers the ultimate in refined living. Boasting 4 spacious bedrooms, 3 bathrooms, and nearly 2,700 square feet of thoughtfully designed interior space, the home features clean architectural lines, expansive living areas, and a gourmet chef’s kitchen ideal for entertaining and everyday living. The dramatic living room is filled with natural light and anchored by a fireplace, while the elegant primary suite offers a peaceful retreat. Multiple fireplaces throughout the home add warmth and character. Downstairs, a generous family room with a stunning wet bar flows seamlessly to the entertainer’s backyard, complete with an oversized swimming pool, relaxing spa, al fresco dining area, mature landscaping, and exceptional privacy. A rare and valuable addition to the property is the detached studio, complete with its own HVAC system, perfect for a home office, creative space, or gym. Ideally located just minutes from the Woodland Hills Country Club, Whole Foods, Gelson’s, Trader Joe’s, top-rated restaurants along Ventura Boulevard, and world-class biking and hiking trails in the Santa Monica Mountains Conservancy. A true one-of-a-kind estate where no detail has been overlooked. This exceptional opportunity won’t last long.
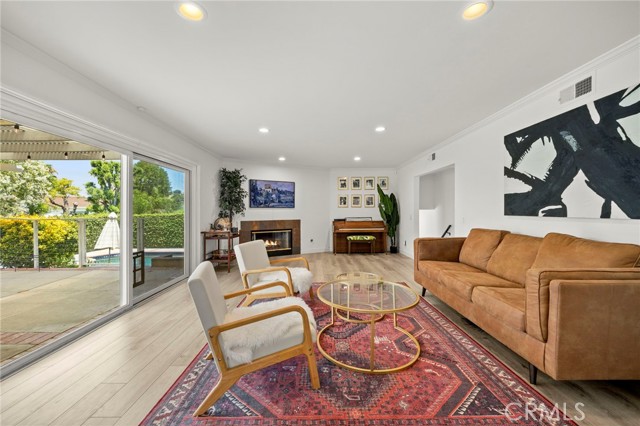
West Hollywood, CA 90046
2063
sqft4
Beds4
Baths Introducing the crown jewel of this modern five-residence enclave, Residence 1200 is the largest and most thoughtfully designed home in the community. This expansive, sun-filled 4-bedroom residence offers 2,063 square feet of sophisticated living space, blending scale with elegance in the heart of West Hollywood.Anchored by wide-plank flooring and soaring ceilings, the open-concept second floor showcases a sleek, modern kitchen with premium appliances, custom cabinetry, and a generous island perfect for entertaining. The living and dining areas flow effortlessly to a spacious balcony overlooking tree-lined Orange Grove Avenue. A secondary en-suite bedroom completes this level.The ground floor features a private two-car garage with direct access, as well as a versatile en-suite bedroom that can double as a home office or guest quarters. Upstairs, the third level boasts a tranquil primary suite with a spa-inspired bath and walk-in closet, along with an additional bedroom and full bath. Capping it all off is a private rooftop patio, which is ideal for lounging, dining, or barbecuing under the stars with views of the Hollywood Sign and vibrant city sunsets.Set in one of L.A.'s most iconic neighborhoods, this home places you just moments from West Hollywood's best dining, shopping, nightlife, and cultural attractions. Enjoy walkable access to Melrose Avenue, Santa Monica Boulevard, and neighborhood favorites like Catch, Craigs, and the Design District. Residence 1200 combines elevated design with a lifestyle that's distinctly WeHo.
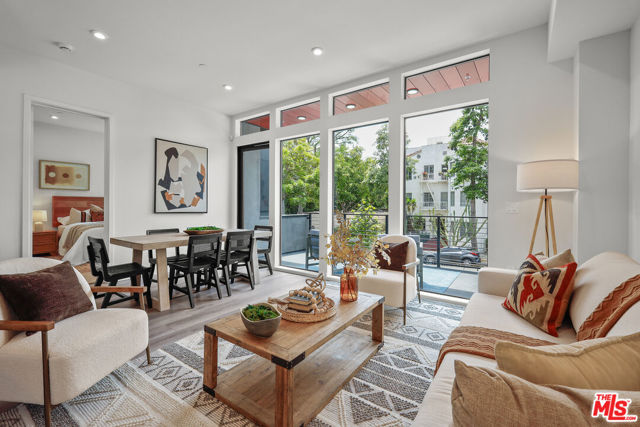
Page 0 of 0



