search properties
Form submitted successfully!
You are missing required fields.
Dynamic Error Description
There was an error processing this form.
Culver City, CA 90230
$1,649,000
2058
sqft3
Beds3
Baths Nestled on a serene, tree-lined street, this beautiful 3-bedroom, 2 and 1/2 bath residence is filled with classic character. Situated on a spacious corner lot directly across from a lovely community park and playground, and a short distance to a highly regarded elementary school, the home provides an ideal setting for families and professionals alike. Always plenty of free street parking makes coming home a breeze, while large shade trees surrounding the property keep the house cool all year long, even in the height of summer. Step inside to discover rich hardwood floors and custom wooden shutters that set a warm, inviting tone throughout the home. The updated kitchen features sleek granite countertops, contemporary appliances, and a thoughtful layout that opens seamlessly to the living and dining areas, perfect for entertaining. The home boasts recessed lighting, a wood-burning fireplace, central air conditioning and heat, and an abundance of storage space. The second-floor primary suite offers a tranquil retreat, complete with generous proportions and thoughtful design. Outside, enjoy sunny afternoons by the sparkling outdoor pool or relax in the privacy of your fenced backyard. An attached garage provides added convenience and functionality. This home is located in close proximity to downtown Culver City, offers easy freeway access, and is just a short drive to the beach. Well-maintained and competitively priced, it provides the perfect opportunity to complete your own personal finishing touches. Combining location, luxury, and lifestyle, this residence is a rare find in one of the area's most desirable neighborhoods.
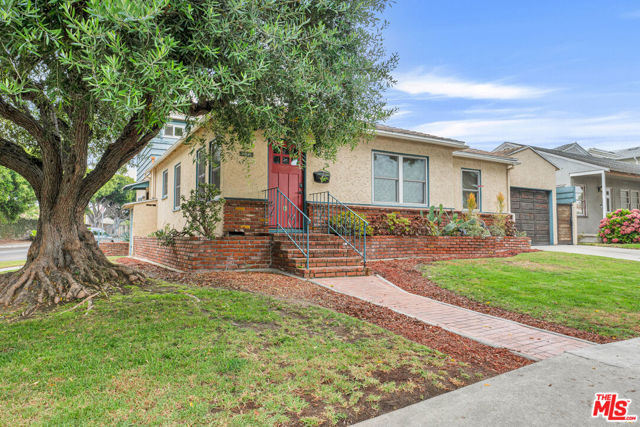
Los Angeles, CA 90019
2224
sqft3
Beds4
Baths Privacy and charm are found in this Picfair Village home with ADU/guest house that is 100% vacant. Behind a tall Podocarpus hedge with hog wire fence topped wall you will be welcomed by a covered front porch, the perfect spot to enjoy that morning cup you picked up on your stroll to Mad Lab Coffee. This enchanting Spanish 2 bed + 2 bath home with detached freestanding 1 bed + 1 bath ADU/guest house on the 2nd floor of the rear of the property has so much to offer and more. In addition, you will discover under the back unit are two additional flex spaces, one with full bath and laundry. Through the front door you will discover a spacious living room with gas fireplace. This room adjoins a formal dining room with period built-in buffet that has been outfitted with newer doors/drawers. Adjacent to the dining room you will find a generous sized eat-in kitchen. The kitchen offers incredible amounts of countertop space to spread out your ingredients for the many dinners you will host in this fab entertainer's home. The kitchen includes updated cabinetry, granite countertops, stainless steel dishwasher, range, refrigerator and a full-sized stacked washer/dryer. Checking everyone's boxes is a kitchen that opens up to the back yard so you can view your guests/family while honing your culinary skills. Down a large central hall is a front bedroom with custom closet and drawers. Two bathrooms flank the hall. The 1st bathroom serves guests & the front bedroom, with a tub over shower. The primary bath has a separate bathtub and large shower with two pedestal sinks. The primary suite is a true retreat. The bedroom features a walk-in closet and custom built-in desk with bookcase and drawers. A perfect spot to pen your next script or song with the dreamy views of the succulent garden for your inspiration. As you leave the primary bedroom through the door to the succulent garden with Trex deck that is the perfect spot to relax after a day in the garden under the shade of a Camphor tree. Further outdoor space is set-up for dining/lounging. Upstairs you will find an east facing spacious 1 bedroom + 1 bath ADU/guest unit that has a very period vibe with hardwood floors throughout and outfitted with dreamy wood-stained trim, including double paned windows. In the eat-in kitchen are warm wood paneled walls with Ikea cabinetry, butcher block counter tops, range, Miele dishwasher and stove. A peaceful bedroom that faces the hill behind is adjacent to bathroom with vintage tiled tub/shower & black painted paneling giving it a very chic feel. Downstairs are two flex spaces, both with French doors and each offering their own personality. The first includes a full-sized washer/dryer and deep laundry sink with cabinet where you can clean off your clogs and the hand trowel you pulled out of the newer storage shed after a day of gardening, or a place to wash your paint brushes and palette. This flex room has a very modern vibe that is set off by polished concrete floors and smooth light-colored wood paneling. Through the opaque glass door, you will discover a spa size shower with rainfall showerhead. The designer choices of tile and finishes in this room are ready for your Pinterest. The other flex room with laminate flooring and recessed lighting is perfect as a studio space, gym or office. Behind the two-story rear ADU/Guest house is an additional open space that would be perfect as another spot for gardening or used as private yard for the upstairs space. We said this property has it all. The vision is all yours now how to utilize all the great space this property has to offer. Other notable features in the main house are: oak hardwood floors, recessed lighting & central HVAC. Welcome to the paradise you have found in Casa Carmona. Set in the very walkable Mid-City neighborhood of Picfair Village with its annual pumpkin race, neighborhood feel, steps to local cafs and minutes to DTLA, the Westside, Beverly Hills and LAX.
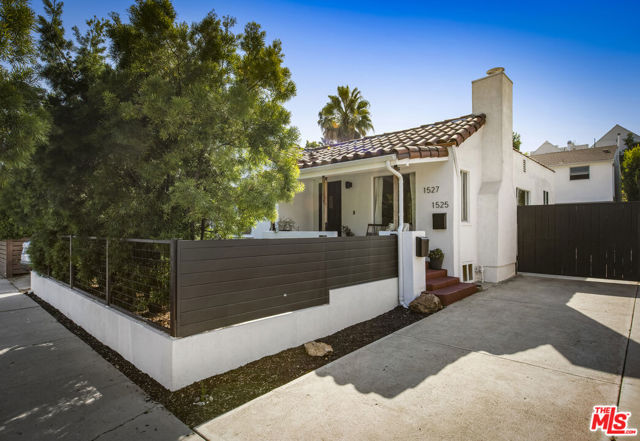
San Diego, CA 92103
1746
sqft2
Beds3
Baths Vue on 5th in Bankers Hill! This light-filled spacious condo offers wood floors throughout, 2 bedrooms with bathrooms ensuite and powder room. Numerous designer upgrades, full suite of Bosch appliances and Cantina Doors to create indoor/outdoor living. Great parking with TWO EV chargers! The Vue enjoys an enviable location by Balboa Park as well as walkability to restaurants and shops, to downtown and uptown and everything in between!
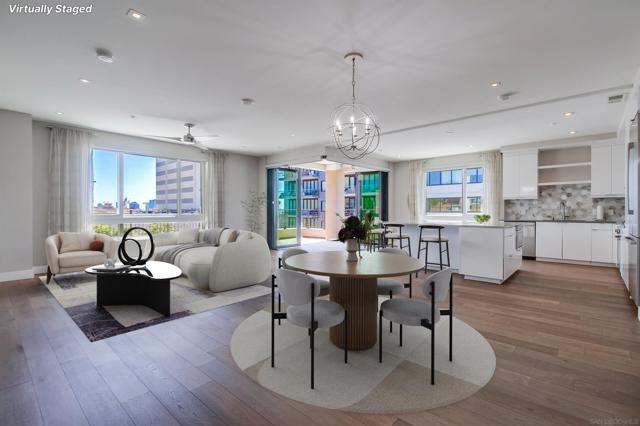
Orange, CA 92867
2916
sqft3
Beds3
Baths Welcome to 994 N Cleveland Street—an architect-designed, custom-built, single-story, ranch-style home offering space, character, a pool, and endless potential. Originally crafted in 1960 by a prominent local architect, this 3-bedroom, 2.5-bathroom residence boasts approximately 2,916 square feet of living space and sits on a rare, end-of-a-cul-de-sac, oversized 17,064 square foot lot in one of Orange’s most desirable neighborhoods. Thoughtfully designed with both comfort and functionality in mind, the layout includes a formal living room, a separate dining room, a spacious family room, and an updated kitchen great for gatherings. A dedicated office offers the flexibility to be easily converted into a fourth bedroom. The home embraces Southern California living with a layout that partially wraps around a private backyard oasis featuring a generously sized pool—ideal for entertaining or quiet relaxation. The grounds feature mature fruit trees, ample green space, and space for gardening or expansion. Additional highlights include a detached, rear-facing two-car garage, an extra-long driveway, and ample room for RV or guest parking. This is a rare opportunity to own a truly special home with architectural pedigree, abundant space, and incredible potential in the heart of Orange.
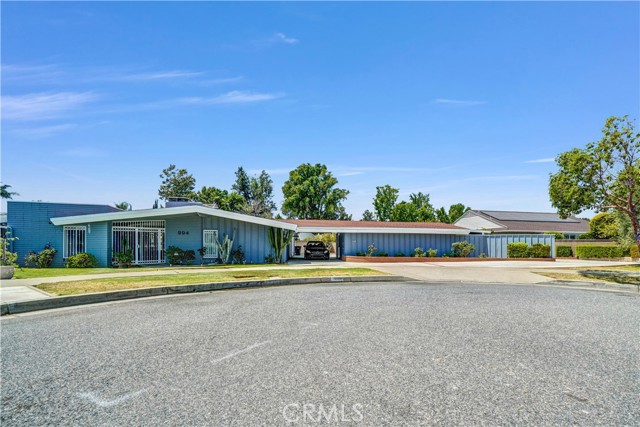
Perris, CA 92570
4450
sqft8
Beds5
Baths Don’t miss this **MULTI-GENERATIONAL COMPOUND, RANCH** Nestled in scenic Gavilan Hills with 2 DWELLINGS, 2 ADDRESSES, 2 ENTRANCES, 4.46 Acres FULLY FENCED and Well Maintained!! This Horse Ranch has potential to build a Barn and Riding Facilities and is Zoned for Live Stock with plenty of room to build XL Workshops or Multiple car garages or an attached ADU. This Meticulous Property with Panoramic VIEWS has everything you have been waiting for Including a 25’x28’ Event barn for Entertaining along with a 22’x30’ Workshop with 2 large Roll up Doors and 220V, PLUS RV Stations located at each home! MAIN HOUSE: Custom Built in 2005 is a SINGLE STORY 2950sf, 5 Bedrooms and 2.5 Bath Home that has the Best Layout with Windows Galore and multiple Doors exiting to the many different Entertaining areas of the yard. The Open-Concept Kitchen with NEW Tile, NEW Appliances and a Vaulted Ceiling allowing incredible Natural Light is open to the Living Room and Dining Room with Walnut Flooring and newer Carpet. Designer Bathrooms have been Remodeled with ALL NEW Tile and Custom Built Showers. The Primary Suite is a Dream with a Foyer, Newer Carpet, an XL Walk In Closet, Natural Light and even French Doors to Private Patio and side Yard area! Off the Kitchen is a Butlers Pantry, Half Bathroom & Designer Large Mud Room with NEW Washer & Dryer that is Included. Surrounding the Main House is Multiple Entertaining areas of the yard including a Pool & Jacuzzi with Concrete decking and Shaded Seating, an Event Barn Surrounded by Bar-top Seating with a TV and BBQ nook, Multiple Shaded Table top areas, Fully enclosed Grass Area, Garden Area, Fruit Trees, Disc Golf course, Horseshoe Pit, Chicken Coop, Covered & Concreted areas surrounding home w/Easy access to interior restrooms. The front of Home Entry has a an Electronic Gate Access with well maintained Gravel Driveway and Parking, Shade trees and Dedicated Walk up to Beautiful Walnut Double Doors! 2nd Home: PERMITTED SFR built in 2019 with 1300sf 3 Bedrooms, 2 Bathrooms, FULL KITCHEN & Laundry, 2 Concreted & Covered patios, 1 Patio fully screened, endless Panoramic VIEWS!, Clean Maintained Dirt trails, Separate gated entrance, Separate utilities and 2nd address, VERY Private-Located in back of property away from Main house. This MULTI-GEN COMPOUND is in a PRIME LOCATION of Gavilan Hills with close proximity to Shopping, Schools and Freeways and TONS of Income producing Potential!
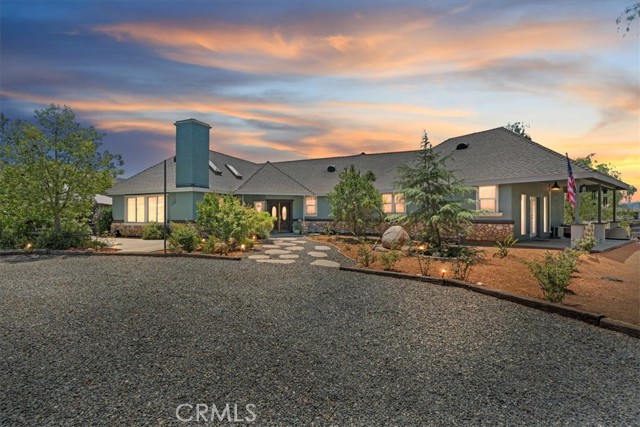
Los Angeles, CA 90065
2362
sqft3
Beds3
Baths Mount Washinton split level home with 3 bedrooms, 3 baths plus an office that can be a 4th bedroom. Upgraded kitchen with breakfast nook that overlooks the garden. Large family room is next to the guest bedroom with bathroom and has backyard access. Bright & clean, semi open floor plan, good size backyard.
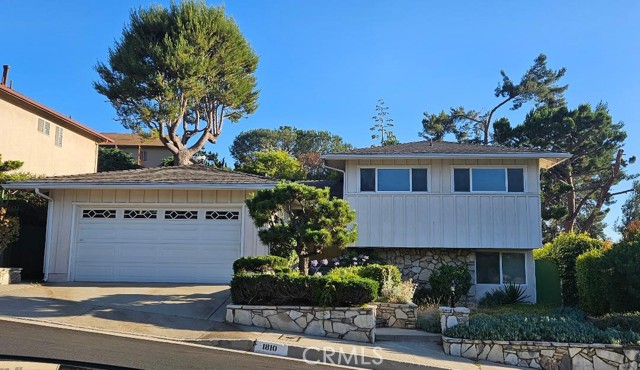
Los Angeles, CA 90066
1821
sqft3
Beds2
Baths Discover an exceptional opportunity to renovate or rebuild on Mar Vista Hill with this classic 3-bed, 2-bath fixer at 3616 Mountain View Ave in Los Angeles' sought-after 90066 zip code. Situated on a generous 9,592 sq. ft. lot, this mid-century home offers strong potential for upside in one of Westside LA's most desirable neighborhoods. You're just minutes from the vibrant Mar Vista Farmers Market, hip cafs along Venice Blvd, and Whole Foods. Top-rated Mar Vista Elementary is nearby, along with access to Daniel Webster Middle and Venice High. Private schools like Windward and Wildwood are also close. This is a family-friendly, walkable neighborhood known for its laid-back community vibe and proximity to Santa Monica, Culver City, and the beach. Whether you restore the existing structure or build your dream home, this is a rare chance to invest in a property with both charm and promise surrounded by multi million-dollar homes and Westside lifestyle perks.
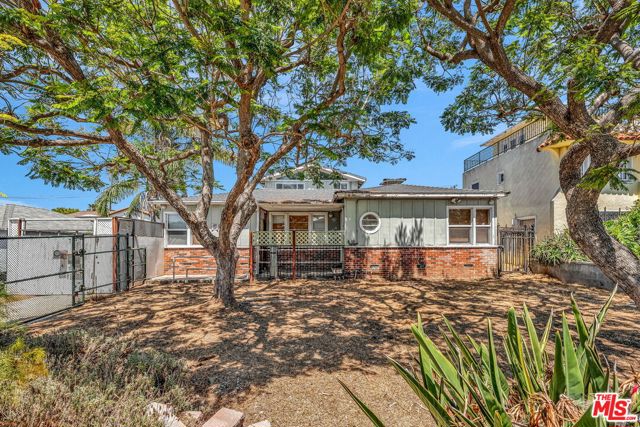
Glendale, CA 91202
2060
sqft4
Beds2
Baths A fresh take on a classic 1950’s mid-century located in the Brockmont Park Historic District on prestigious Cumberland Road. A character study of lifestyle: spacious open concept Living/Dining with integration to the outdoors for that enviable California living. Elevation from the street provides Southerly views to enhance the peaceful mood of the light-filled interiors. The 2021 refresh and upgrades include new flooring through-out, recessed lighting, and built-in cabinets with quartz tops frame the raised hearth gas fireplace in the Living Room. Kitchen presents custom cabinets, two pantries, quartz countertops, stainless-steel sink and appliances. Laundry with under counter full size front load washer & dryer, cabinetry and a pocket door. Adjacent to the Kitchen is an informal dining area featuring South-Westerly views towards Griffith Park. Both bathrooms were stylishly upgraded with new flooring, tiles, cabinetry, fixtures, and windows. Outdoors is exceedingly low maintenance with eco-friendly drip sprinkler systems and terraced slope with upper seating area for sensational sunset views. The finished two-car garage + expansive driveway allows parking for multiple autos. So….Unpack, Unwind, and Breathe – your dream home starts here!
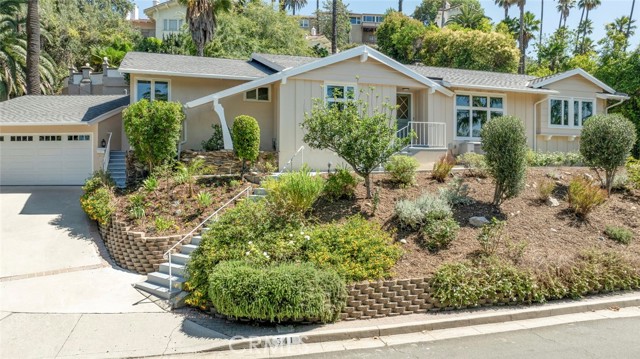
Sunnyvale, CA 94086
1658
sqft2
Beds3
Baths Connect with what matters most at Terraces at The Station, a new townhome community in Sunnyvale, the heart of Silicon Valley. Pack your bags, this home is move-in ready! A welcoming entry and Craftsman style staircase reveals the expansive main living level featuring a casual dining area and great room with access to a covered balcony. Kitchen is expertly crafted, with KitchenAid stainless steel appliances, large center island with accompanying breakfast bar, modern cabinets and quartz countertops. Primary bedroom suite is enhanced by dual closets a palatial primary bath complete with dual-sink vanity, large shower with seat. Stunning rooftop deck on the fourth floor, providing excellent entertaining opportunities. Additional highlights include easily accessible laundry on the bedroom level, a convenient powder room, additional storage, and 2-car finished garage with pre-wired 50 amps for electric car charging. Community clubhouse, indoor/outdoor lounge area, fireplace, bocce ball court, dog park, walking paths and expansive lawns. Terrace at the Station is located near Santana Row, Valley Fair Mall, Shopping Centers. Close to VTA Light Rail, Lawrence Caltrain and Bart. (photos not of actual home, for marketing only)
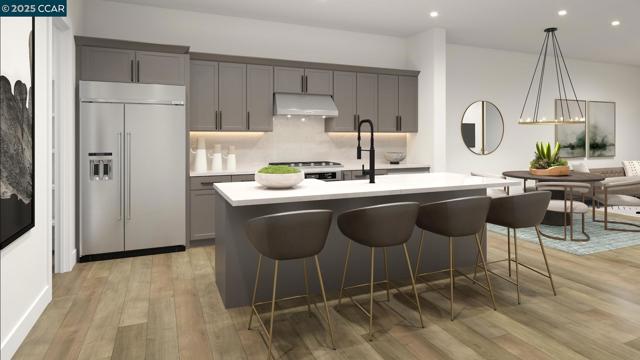
Page 0 of 0



