search properties
Form submitted successfully!
You are missing required fields.
Dynamic Error Description
There was an error processing this form.
Los Angeles, CA 90004
$6,750,000
6873
sqft7
Beds6
Baths PRICE REDUCTION!!! A spectacular, traditional Hancock Park home on the market for the first time in 72 years!!! Located along Hancock Park's most premiere street----Hudson Place. This beautiful English Tudor backs to one of the fairways of the Wilshire Country Club, which affords unobstructed views across the entire fairway with The El Royale apartment building in site! This home was designed by the esteemed and famous architect, Arthur Rolland Kelly, who designed over 500 homes, The Playboy Mansion, The Harvard-Westlake Lower School, and the original Wilshire Country Club clubhouse! This grande dame awaits its century-long, new transformation. Architectural elements include a wood-paneled, two-story entry; astonishing wood work throughout, panelled dining room; coffered ceiling in the step-down living room with fireplace. Large kitchen, butler's pantry, bright & sunny breakfast room, and large family room with fireplace. Family room looks out to the pool and just beyond is the grassy, green golf course fairways. Large, original tile powder room. Full basement which could be a great wine cellar. In the pool area there are separate men's & women's pool changing rooms; above the changing room is former chauffer's quarters which could be an ADU. Upstairs in main house, there is a very large primary bedroom and bath with separate his & her vanities and commode; large, walk-in closet. In addition, there are four bedrooms and two baths (one of the upstairs bedrooms could be an office with fireplace and beamed ceiling). Downstairs there is a double maid's quarters with Jack & Jill bath. There is a 3-car, covered Porte Cochere with direct access into the home. Truly, this property is a monumental, once-in-a-lifetime opportunity to create an incomparable Estate. Property located within the Hancock Park HPOZ. Home being sold, "As Is." NO Seller credits or repairs will be offered.
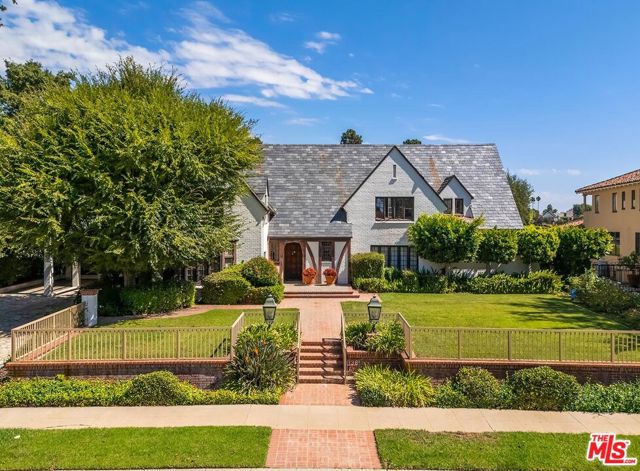
Newport Beach, CA 92663
1868
sqft5
Beds3
Baths Located on a prime corner lot in a coveted beachfront location, this incredible property is offered with approved plans ready for a buyer looking to make a coastal vision their own. The site commands breathtaking, vast views that sweep across miles of sand, whitewater, and shoreline, from the Newport Pier, to the rugged jetties, the vast Pacific, and the distinct silhouette of Catalina Island. Designed by Rizzo Associates, plans for the new residence purposefully maximize its rare "on-the-sand" positioning: the vision includes approximately two thousand square feet of multipurpose living space spread across three levels, accented by multiple outdoor areas and a spectacular rooftop deck. Whether meant to serve as a full-time sanctuary or a second home, this location offers the best of Newport Beach living with world-class dining, premier shopping, and iconic surf spots all within reach.

Newport Beach, CA 92660
1903
sqft4
Beds2
Baths Single-level bayfront home in a premier Dover Shores lagoon location. This charming residence offers 4 bedrooms, 2 bathrooms, and 1,903 square feet of living space on an approximately 6,000 square foot lot. Enjoy stunning bay views from the living room and primary bedroom with en-suite bath. The expansive rear patio and private boat dock accommodate a Duffy and an approximate 50-foot boat, creating the perfect setting for waterfront living. The coveted Dover Shores Homeowners Association provides access to three private, resident-only beaches. Ideally located within the Mariners Elementary School district and just minutes from the dining and shopping of 17th Street, renowned local beaches, John Wayne Airport, and Fashion Island.
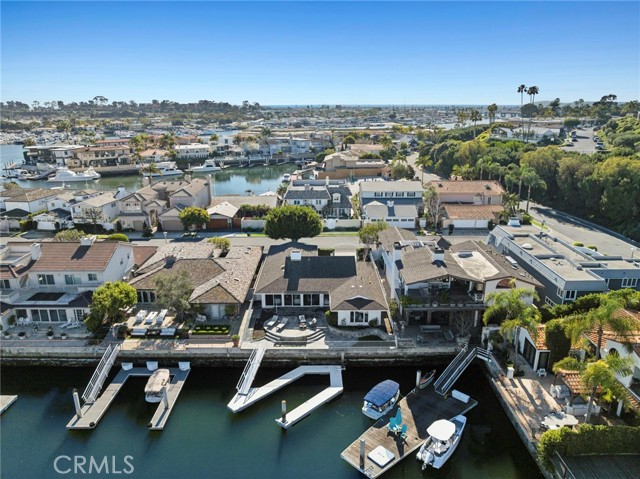
Encino, CA 91436
5800
sqft4
Beds7
Baths Nestled in the prestigious Royal Oaks enclave of Encino, this single-story architectural retreat commands breathtaking, panoramic views. Thoughtfully rebuilt and fully modernized, the residence is designed for seamless indoor-outdoor living and refined California luxury. A dramatic entry welcomes you with soaring ceilings and a vaulted skylight, flooding the interiors with natural light. Walls of glass open to a private, resort-style backyard featuring a sleek pool and spa, expansive entertaining patios, and lush mature hedging that provides exceptional privacy. The true showpiece is the awe-inspiring backdrop, spectacular canyon views stretching across the valley and city lights, with unforgettable sunsets as your daily panorama. The newly reimagined chef's kitchen showcases custom cabinetry, stone countertops, and top-of-the-line Wolf and Sub-Zero appliances, perfectly suited for both intimate gatherings and grand entertaining. The serene primary suite is a private sanctuary, offering a romantic fireplace, spa-inspired bath adorned in Carrara marble with heated floors, and a private deck overlooking the garden.Clean architectural lines, refined materials, and thoughtful design details flow throughout the home, creating a timeless yet contemporary aesthetic. Set on over half an acre and on a cul de sac street, this rare offering combines modern architecture, unparalleled privacy, and resort-caliber outdoor living in one exceptional Encino residence.

Encinitas, CA 92024
7532
sqft5
Beds7
Baths Stunning custom estate located in the exclusive, guard gated community of Wildflower Estates, Olivenhain’s most sought after neighborhood. Set on two private acres, this home has undergone a complete top-to-bottom renovation—no expense spared. The owners invested heavily to transform every inch of the property with designer finishes, luxury materials, and state-of-the-art systems. **100% move-in ready** The brand-new chef’s kitchen features custom cabinetry, high-end professional-grade appliances, granite countertops, and an oversized island perfect for entertaining. Lavish Primary Suite with spa-inspired primary bath featuring dual closets and large walk-in shower. Throughout the home, you’ll find all-new custom flooring, designer lighting, and upgraded fixtures that elevate the style and comfort of every room. The flexible floor plan offers two downstairs bedrooms, including a guest suite with French doors opening directly to the pool, as well as an executive office and a wine cellar. Step outside to your own resort—complete with a newly refinished saltwater pool and spa, surrounded by lush tropical landscaping and panoramic views of the Olivenhain Valley. The expansive outdoor living area includes a brand-new outdoor kitchen and BBQ, a covered loggia with fireplace, and multiple seating areas for seamless indoor-outdoor entertaining. With no Mello-Roos, a six-zone HVAC system, and meticulous attention to detail throughout, this exceptional estate offers the rare opportunity to own a fully remodeled, turnkey luxury home in one of San Diego County’s most prestigious gated communities. Wildflower Estates is the premier guard gated, equestrian community in Olivenhain. It sits above Spooks Canyon with access to its' year round river and hiking trails and is minutes to Encintias beaches, shopping & restaurants. Wildflower Estates has all the privacy and exclusivity of Rancho Santa Fe at a fraction of the cost and a much better location.
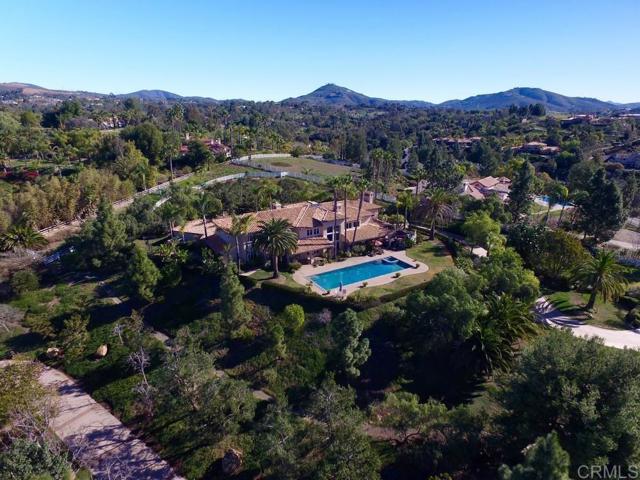
Hidden Hills, CA 91302
4657
sqft5
Beds5
Baths Offered subject to cancellation of current escrow: H.O.A. approved plans for a new, approximate 11,000' home are included with the sale. Pastoral views and spacious grounds highlight this home nestled at the end of a quiet cul-de-sac. Features include a spacious kitchen with a big center island, stainless steel appliances, and large sunny breakfast room, that opens to the family room wit open beam ceilings and cozy fireplace, plus formal living & dining rooms, home office, two bonus rooms, and 5 bedrooms including the primary suite with stone bath and large walk-in closet. (Note: two of the bedrooms do not have built-in closets).The grounds feature a large pool, & spa, spacious grass areas, and lots of mature trees. With its excellent location, great privacy, and prime siting at the top of a view street, this home offers loads of potential.

Los Angeles, CA 90034
0
sqft0
Beds0
Baths Total including other units 7,000 square feet of contiguous space available with flexible terms and great tenant incentives within a vibrant environment. Located within walking distance of the Metro and in close proximity to the 10 Freeway. Offering a variety of creative units, co-working spaces, retail front space, and offices, with customizable dedicated desks to meet every tenant's needs. Immediate occupancy available. The lease rate does not include utilities, property expenses, or building services. Space is in excellent condition, featuring natural light and high ceilings. Explore nearby amenities including Sprouts Farmers Market, Equator & Blue Bottle Coffees, Sephora, Salt & Straw, Erewhon, and In-N-Out Burger, CVS, Ross. Convenient access to the Culver Expo Line Station and direct access to the 10 and 405 Freeways, reaching Santa Monica, DTLA, LAX, and just 15 minutes to Beverly Hills.
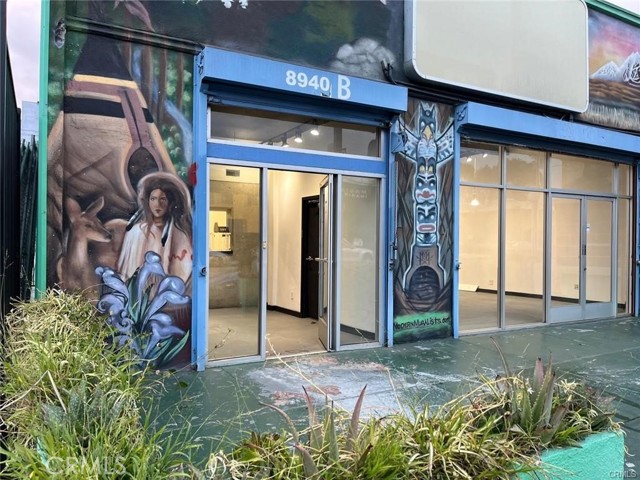
Lakeside, CA 92040
0
sqft0
Beds0
Baths Currently a contract yard, pricing based on a quick close. Current tenants provide incredible established rental income. Property zoned VR-7.3 with the potential of up to 77 lots under current zoning or up to 116+ under state density bonus. Preliminary yield studies, soils report and phase 1 available upon request.
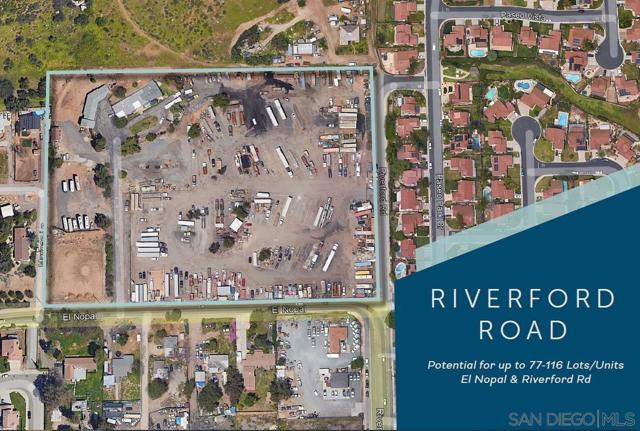
Santa Monica, CA 90401
0
sqft0
Beds0
Baths FULLY VACANT AND OCEAN VIEWS. Rarely does a coastal offering of this caliber ever come to market. We are pleased to present 1661 Appian Way, an extraordinary opportunity to acquire a fully vacant, extensively renovated 12-unit apartment building positioned along Santa Monica's iconic beach front right by the edge of the sand and within the city's famed Hotel Row. With breathtaking ocean, pier, coastline, mountain, and city views from every unit stretching from Palos Verdes to Malibu, this is a truly generational asset in one of Southern California's most irreplaceable locations. The property features an ideal unit mix of six studios and six efficiency units, thoughtfully designed with highly functional layouts. A buyer has the rare option to combine a studio with an efficiency unit, creating exceptionally large one bedroom residences a compelling strategy to further differentiate the asset and push long-term rental performance. Delivered 100% VACANT, the building offers an immediate opportunity to set the highest market rents, eliminating any rent-control friction and allowing a new owner to capitalize on Santa Monica's robust demand for luxury coastal rentals from day one.

Page 0 of 0



