search properties
Form submitted successfully!
You are missing required fields.
Dynamic Error Description
There was an error processing this form.
Santa Barbara, CA 93108
$29,750,000
8755
sqft8
Beds10
Baths Discover the newly priced Villa Cascina, an enchanting reflection of Montecito's rich history set on three acres of lush gardens. Tucked away on a prestigious private lane, this magnificent 1920s estate was reimagined in 2016, with its timeless architectural character preserved while modern luxuries were introduced. Nestled in the iconic Lower Village, this gated, livable estate property showcases breathtaking views of its natural environment and surrounding mountains, while sitting in close proximity to Coast Village Road's famed restaurants and boutiques. Upon entering through the gated main drive, discover three private, sprawling acres of lush gardens, meandering pathways, and beautiful landscaping, all setting the tone for the grandeur that awaits. The 7,299-square-foot main residence features six bedrooms, an office, and six full bathrooms (plus an additional two half-bathrooms), all exquisitely appointed with fine finishes. The main level is welcoming with a bright and open floor plan, highlighted by a marvelous foyer, beamed ceilings, and wood floors. Elegant Moroccan-style archways and steel doors and windows lead to a central courtyard adorned with antique tiles and a grand outdoor fireplace. Enjoy a fully equipped gourmet kitchen, formal dining and living rooms, and a dedicated media room. The generously sized primary suite finishes out the ground floor and is equipped with a luxurious bathroom and grand walk-in closet. Upstairs, four spacious and private en-suite bedrooms await. The lower level houses a sizable wine cellar perfect for the wine aficionado and collector. Amenities abound outside, including a swimmer's pool and cabana, sauna, and a north/south championship tennis court. Multiple additional structures on the three-acre parcel form intentional spaces for all of life's necessities; a separate two-bedroom, one-bath guest house offers privacy and comfort for visitors, a large gym space provides wellness, and a spacious four-car garages provide ample parking. Impeccably landscaped grounds with an ocean view, formal gardens, and romantic courtyards coalesce in an idyllic setting for this exceptional estate that is rooted in Montecito's history yet encompasses all of the modern luxuries. Whether seeking a private sanctuary or an entertainer's paradise, this historic Montecito estate offers a rare opportunity to live in grandeur while also enjoying the allure of the Lower Village.
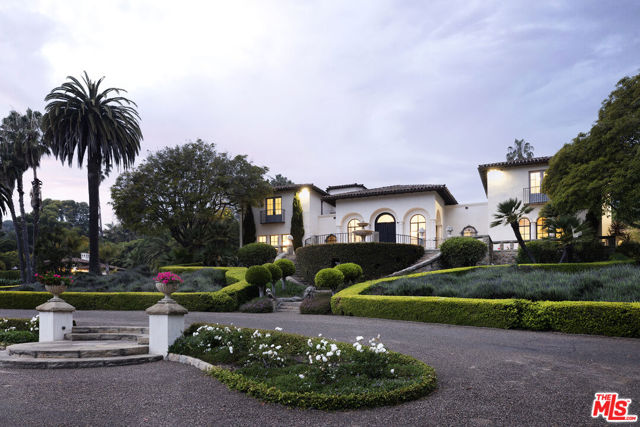
Beverly Hills, CA 90210
9856
sqft6
Beds9
Baths Exceptional design meets refined luxury in this brand-new Beverly Hills architectural masterpiece, set behind privacy gates on a secluded promontory with truly explosive panoramic city-to-ocean views offering the rare combination of dramatic vistas and effortless convenience just moments from the Beverly Hills Hotel and the heart of the city. Created by renowned architect Paul McClean with interiors by Waldo Fernandez, this one-of-a-kind residence is a study in meticulous craftsmanship and elevated modern warmth. Behind the gates, twin marble waterfalls frame a dramatic entry, leading to illuminated travertine paths and a striking glass bridge that reveals the home's stunning three-level design. Walls of glass, soaring wood-paneled ceilings, and contrasting accents create a seamless indoor-outdoor flow reminiscent of the world's finest private resorts. An elevator services all levels, enhancing ease and livability throughout. The main level features formal living and dining areas, a kitchen as well as a chef's kitchen with Miele appliances, wine cellar, and private office. Pocketing glass doors open to an expansive outdoor oasis with a full-length infinity pool, jacuzzi, baja ledge, and multiple dining and lounge areas overlooking the skyline ideal for hosting events, parties, and effortless gatherings with quick access for Uber and pick-ups. The upper level is dedicated to a serene primary retreat with a terrace, fireplace, spa-like bath, and dual closets, as well as a secondary bedroom. Below, a dramatic atrium anchors a complete entertainment and wellness floor with guest suite, gym, sauna, steam room, massage room, onyx bar, and a state-of-the-art private home theater - creating the ultimate "vacation-at-home" lifestyle. The home offers exceptional gated parking capacity, including an oversized garage and additional space within the motor court, providing rare flexibility for events, staff, and guest arrivals, all complemented by generous street frontage for convenient overflow parking. A rare opportunity to own a true trophy property offering unparalleled design, privacy, resort-level amenities, and unmatched proximity to the very best of Beverly Hills.
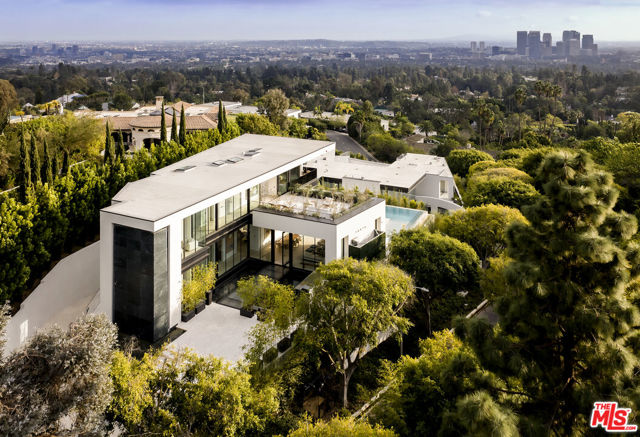
Fremont, CA 94539
0
sqft0
Beds0
Baths Exceptional development opportunity in Mission San Jose! Located directly across from Mission San Jose High School, this approx. 4.45-acre parcel must be sold with the adjoining 0.46-acre parcel at 41252 Mission Blvd. Together, these properties offer a rare chance for development in one of Fremont’s most desirable neighborhoods. Ideal for builders, developers, and investors. Buyer to verify zoning, land use, development potential, and any restrictions with the City of Fremont.
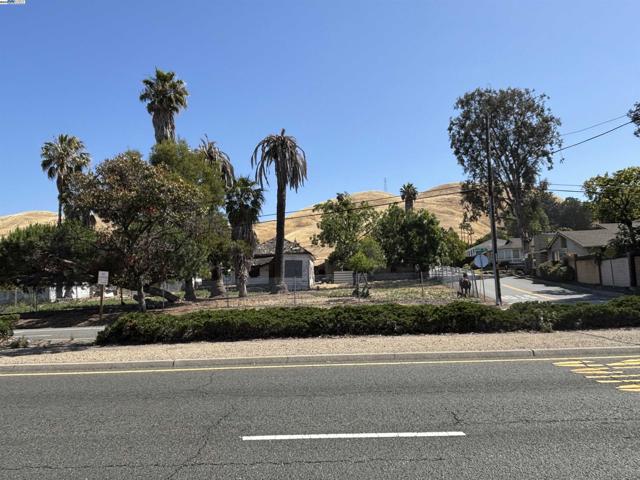
Beverly Hills, CA 90210
0
sqft6
Beds6
Baths An exceptionally rare Beverly Hills land offering, spanning over 10 acres, just minutes from Rodeo Drive. The property features approved plans for an approximately 31,000-square-foot custom compound, presenting a phenomenal opportunity to build a world-class estate of significant scale in one of the city's most exclusive settings. Accessed via a long, gated private drive, the site offers commanding panoramic city views, privacy, and vast usable land, an almost unheard-of combination in Beverly Hills. Spanning two APNS 4388-003-009 and 4388-001-007, 9501 Gloaming is one of the most trophied parcels available in 90210.

Los Angeles, CA 90049
0
sqft6
Beds8
Baths This is not a replica. This is the real house that introduced the world to the Fresh Prince of Bel-Air. Located at 251 N Bristol Ave in the heart of Brentwood Park, this legendary Georgian Colonial estate is the actual exterior facade seen in the opening credits and throughout the iconic Will Smith sitcom that defined a generation. While the show was set in Bel-Air, the real Fresh Prince mansion sits just minutes away, on one of the most prestigious streets in Los Angeles. Built in 1937, the estate spans approximately 10,000 square feet and rests on an extraordinary 38,510-square-foot corner lot. The home has been updated and remodeled multiple times over the past decades, blending classic East Coast Georgian architecture with the scale and presence of a true Los Angeles landmark. Recognized around the world and featured in countless films, television shows, commercials, and media productions over the last 35+ years, this property is one of the most famous residential facades in Los Angeles history. Its stately symmetry, grand entrance, and commanding curb appeal have made it instantly recognizable to millions. Beyond its cultural significance, the estate offers rare scale, privacy, and opportunity in Brentwood Park, surrounded by some of the city's most notable estates. The expansive grounds allow for endless possibilities, whether preserving its historic charm, further enhancing the existing residence, or re-imagining the property for a new generation. This is more than a home. This is a piece of television history. A global icon. And a once-in-a-lifetime opportunity to own a true Los Angeles legend.

Rancho Santa Fe, CA 92067
16500
sqft10
Beds14
Baths Located in the prestigious Covenant of Rancho Santa Fe, this exceptional custom-built estate spans 8 acres of pristine grounds. Beyond the grand gated entrance, a picturesque bridge leads over a serene freshwater pond, setting the tone for the tranquility and elegance of the property. In addition to the main residence, the estate includes five thoughtfully designed structures: a dedicated gym, a private spa building, a two-bedroom guest house, a two-bedroom staff house, and auxiliary detached garage. The grounds are adorned with mature landscaping, a lush grass arena, a full regulation tennis court, and expansive open spaces that create a resort-like atmosphere. Kids of all ages will love the bowling alley and game room built into the hillside. Auto lovers will appreciate the ability to house 10 cars. The main residence is a masterpiece of luxury and functionality, featuring five spacious bedrooms, an executive office, a state-of-the-art director's theater, an oversized entertainer's kitchen, a welcoming family room, and a vibrant game room. Conveniently situated on the west side of the Covenant, the estate offers easy access to the freeway and is just a 10-minute drive to the stunning beaches of the area. This property combines unparalleled privacy with exquisite amenities, making it a rare gem in the heart of Rancho Santa Fe.

Los Gatos, CA 95033
24062
sqft37
Beds22
Baths Lupin Lodge-beloved naturist resort w/historic roots nestled in Santa Cruz mountains 112ac of natural beauty/serenity w/historic roots-now on the market! Located by Lexington Reservoir only 1.4 miles off hwy 17, minutes2 dwntwn Los Gatos/Silicon Valley. Situated among majestic Redwoods/ancient Oaks w/State licensed water system Hendry's creek/spring/2 wells/85K water tank, restaurant/office/19cabins/16yurts/campsites/RV&trailer sites/orchard/outdoor stages/2 fire hydrants/maintenance shop/pool with viewing deck/spa/tennis/pickleball/volleball courts/miles of hiking trails/242 space parking & extensive User Use Permit 4 addition of 8cabins & 18room lodge/conference center/gym or multi-purpose building/3bathroom facilities/pool/2spas w/2 camping kitchns & more! Future Possibilities: Conference center, retreat, vineyard w/winery & lodge, satellite college/Tech campus, wellness center, horse/equestrian center, glamping-eco adventure resort, weddings/events or family compound/estate... one-of-kind property!
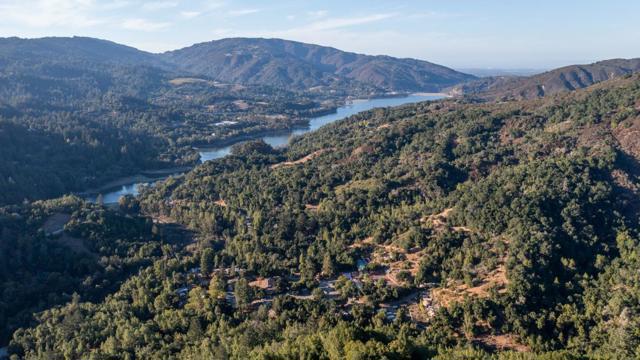
Los Gatos, CA 95033
0
sqft0
Beds0
Baths Lupin Lodge-beloved naturist resort nestled in Santa Cruz mountains 112 acres of natural beauty/serenity w/historic roots-now on the market! Located by Lexington Reservoir only 1.4 miles off hwy 17, minutes to downtown Los Gatos/Silicon Valley. Situated among majestic Redwoods/ancient Oaks with State licensed water system through Hendry's creek/spring/2 wells/85K water tank, restaurant, office, 19 cabins, 16 yurts, campsites, 35 RV&trailer sites, orchard, outdoor stages, 2 fire hydrants, maintenance shop, pool with viewing deck, spa, tennis/pickleball/volleball courts, miles of hiking trails, 242 space parking & extensive User Use Permit 4 addition of 8 cabins & 18 room lodge, conference center, gym or multi-purpose building, 3 bathroom facilities, additional pool and 2spas, 2 camping kitchens & more! Future Possibilities: Conference center, retreat, vineyard with winery & lodge, satellite college/Tech campus, wellness center, Rehab center, horse/equestrian center, glamping-eco adventure resort, weddings/events or be creative... one-of-kind property!
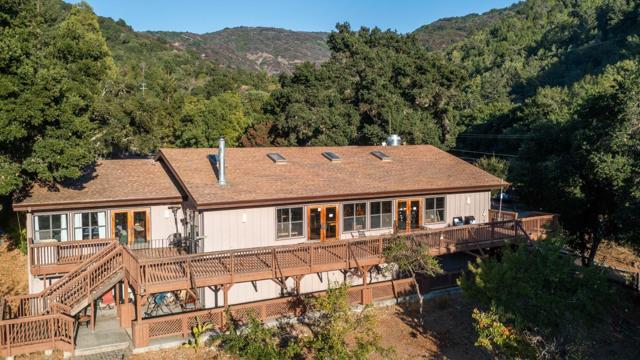
Beverly Hills, CA 90210
9304
sqft7
Beds7
Baths A rare and important residential work by A. Quincy Jones, FAIA, this architecturally significant Beverly Hills estate is a masterful expression of California Modernism. Situated on an exceptional street-to-street 1.2-acre parcel north of Sunset Boulevard, the property reflects Jones' enduring philosophy of harmony between structure, site, and landscapean increasingly scarce opportunity to acquire an intact and thoughtfully stewarded work by one of America's most influential modernist architects.Defined by strong horizontal lines, natural materials, and seamless indoor-outdoor flow, the residence retains a remarkable collection of original mid-century elements, including expansive floor-to-ceiling glass walls, terrazzo flooring, fieldstone accent walls, and a classic step-down bar, each emblematic of Jones' architectural language. Light-filled living and dining spaces unfold organically to multiple patios and gardens, creating a private and tranquil environment ideally suited to both everyday living and large-scale entertaining.The primary suite offers a serene retreat, complete with a fireplace, dedicated lounge area, and a spa-inspired bath, all opening directly to the lush, park-like grounds. The outdoor setting features a swimmer's pool, expansive lawn areas, and a north/south tennis court, framed by mature landscaping that enhances privacy and buffers the estate from its surroundings.Complementing the main residence is a two-unit guest house, designed in harmony with the original architecture, providing flexible accommodations for guests, staff, or creative use while honoring the integrity of Jones' original vision.Thoughtfully oriented and set back on its oversized parcel, the property benefits from architectural siting and landscaping strategies that prioritize light, openness, and calmhallmarks of Jones' workwhile offering a rare sense of scale and seclusion in one of Beverly Hills' most coveted residential enclaves.This is not merely a home, but a significant architectural artifactan opportunity to steward a legacy property that combines historic importance, architectural integrity, and enduring California modernism.
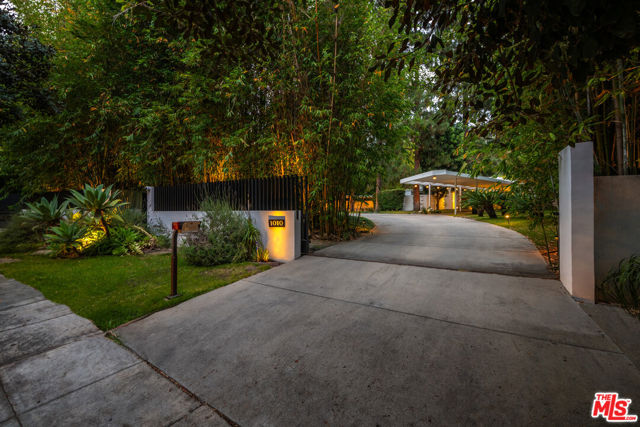
Page 0 of 0



