search properties
Form submitted successfully!
You are missing required fields.
Dynamic Error Description
There was an error processing this form.
Menifee, CA 92584
$6,800,000
0
sqft0
Beds0
Baths These 5 parcels sold as one lot, totaling nearly 5 acres- prime commercial land is located in the heart of Menifee, offering exceptional visibility and easy access off one of the area's main roads. With its strategic location, the property is perfect for a variety of business ventures, whether you're looking to build retail spaces, office buildings, or a mixed-use development. The expansive lot provides ample room for development and is surrounded by a growing community, ensuring future growth and increased foot traffic. With its high potential and proximity to key amenities and major highways, this land is a rare opportunity to secure a piece of Menifee's thriving commercial landscape. Don't miss out on this highly desirable property ready for your vision!

Los Angeles, CA 90042
0
sqft0
Beds0
Baths We are pleased to present The Marq, a 24-unit multifamily investment opportunity located in the heart of Highland Park at 117 S Avenue 64, just south of York Boulevard and east of North Figueroa Street. Built in 1989, the property is exempt from the Los Angeles Rent Stabilization Ordinance, offering investors greater flexibility and income potential. The Marq features a highly desirable unit mix of 16 one-bedroom and eight two-bedroom apartments, with gated ground-level parking comprising 14 single spaces and 12 tandem spaces. This offering provides immediate strong in-place cash flow with a current 5.81% CAP rate and 10.33 GIM, and is priced attractively at $283,333 per unit. Most of the units have been extensively renovated and include modern finishes such as stainless steel appliances, quartz countertops, upgraded cabinetry, vinyl plank flooring, and central air conditioning. Second-floor units boast vaulted ceilings and private balconies, enhancing the tenant living experience. The secured-entry property also includes a community laundry room with two washers and two dryers. Positioned in one of Northeast Los Angeles' most vibrant and rapidly appreciating neighborhoods, The Marq benefits from strong rental demand and robust local demographics, with average household incomes around $125,000 and median home values exceeding $900,000 within a two-mile radius. The property offers easy access to Downtown Los Angeles, Pasadena, Glendale, Echo Park, and Silver Lake via the 110 Freeway and the nearby Metro Gold Line Highland Park Station. Residents enjoy close proximity to popular destinations including Highland Park Bowl, Kitchen Mouse, Civil Coffee, and a variety of local art galleries and boutiques, making The Marq a compelling opportunity for investors seeking stable cash flow and long-term appreciation in a prime location.
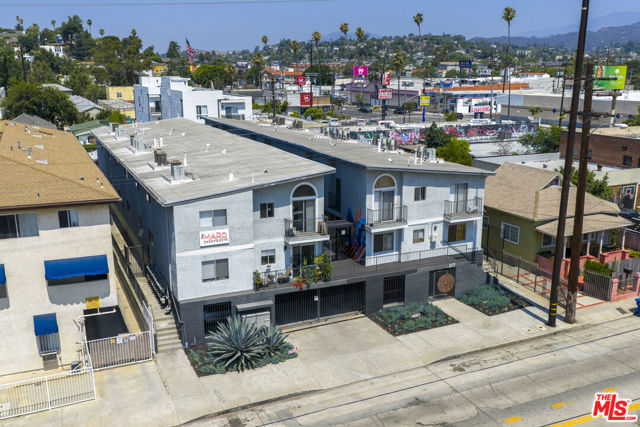
Lake Mathews, CA 92570
0
sqft0
Beds0
Baths Unlock immediate potential with this exceptional 76-acre development offering in the heart of Gavilan Hills. Fully entitled with Tract Map #36963 approved by the Board of Supervisors, this project is ready for expert execution. The subdivision consists of 31 premium lots ranging from 2 to 3 acres, perfectly zoned for luxury living with a minimum build size of 2,500 sq. ft. Ideally situated in unincorporated Riverside County, east of I-15 and south of SR-91, the site features paved road access with water and electricity already available at the street. The area is a proven luxury market, surrounded by over 300 high-end equestrian estates. With resale comparables in the immediate vicinity ranging from $1.2M to $1.7M, the upside potential is significant. Located just 12 minutes from the Shops at Dos Lagos, cinemas, and dining, this property offers the perfect balance of rural seclusion and urban convenience.
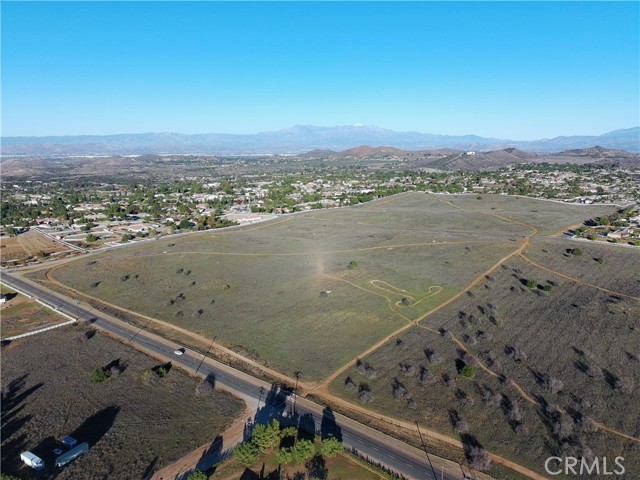
Redwood City, CA 94061
0
sqft0
Beds0
Baths 1442 Gordon St is an exceptional 14-unit apartment community located in the thriving city of Redwood City, California, situated on a 21,780-square-foot parcel and originally constructed in 1964 with an approximate gross building area of 24,121 square feet, offering residents 100% well-designed two-bedroom floor plans along with convenient amenities such as on-site parking and private balconies for select units. The property is just minutes from lively Downtown Redwood City, providing tenants with access to high-end shopping, dining, and entertainment, as well as the nearby Redwood City Caltrain Station with Express service for an efficient commute to San Francisco, the Peninsula, and the South Bay. Residents also benefit from easy access to major transportation corridors including U.S. Highway 101, Interstate 280, the San MateoHayward Bridge, and the Dumbarton Bridge. The investment appeal of 1442 Gordon St is driven by Redwood Citys strong employment fundamentals and historically low vacancy levels, making it an attractive option for peninsula renters seeking a world-class Bay Area location close to major employers, transportation, and lifestyle amenities.

Poway, CA 92064
13929
sqft7
Beds9
Baths Bryce Point Estate is THE Ultimate View Property! A 2-story Mediterranean hilltop masterpiece in the guard gated community of The Heritage Custom Estates. Located at the end of a private cul-de-sac, perched high above Maderas Golf Course with breathtaking views all around. This custom home features amenities found in a luxurious resort. Finished with tumbled travertine, marble, hardwood flooring, crown moulding, granite countertops, immense stone fireplaces, water filtration system and whole house & pool solar, this home is designed with every detail in mind. The gourmet chef's kitchen boasts an expansive granite island and opens into a spacious family room with stone fireplace, vaulted wood ceiling and entertainer's wet bar with walk in wine cellar. Rejuvenate in the dedicated Wellness Center with gym/yoga/cardio/weight studio, locker room with steam sauna, hydrotherapy tub with waterfall, hot dry sauna and shower. Stream sports events and movies in the private cinema room with state-of-the-art sound system. The beauty of this estate extends outdoors to the large, covered veranda with living room, dining area and outdoor kitchen overlooking the lushly landscaped grounds. Further enhancing the outdoors is a vanishing edge saltwater pool with bench seating, waterfall, sit in grotto, slide, extra deep end with diving ledge and outdoor heated jetted spa. Enjoy playing sports on the sport court and large flat grassy areas. BONUS FEATURE: This estate offers a private 1-bedroom suite with living room, kitchenette and fireplace perfect for nanny or multi-generational.
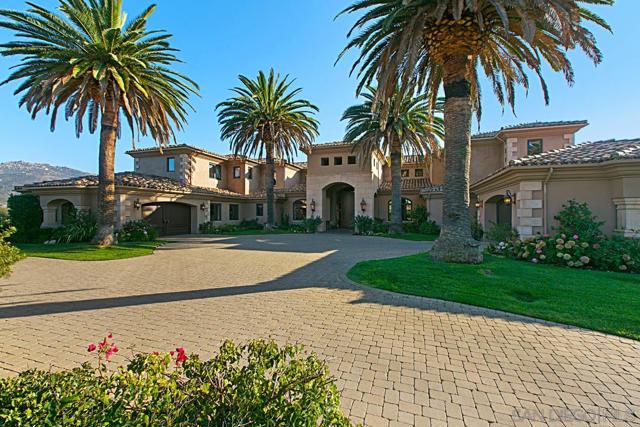
Hermosa Beach, CA 90254
4168
sqft5
Beds5
Baths 26 9th Street is an architectural masterpiece designed by Robert Thibodeau of D|U Architects, who has been featured in Dwell magazine. offering the ultimate blend of modern design, functionality, and coastal luxury. Each detail has been meticulously crafted, from expansive ocean views on every level to high-end finishes and custom seating and storage throughout. Perfectly positioned on an oversized ocean view walk-street lot, just steps from the sand and downtown Hermosa Beach, this breathtaking 4,168 square feet living space offers 5 bedrooms, 5 bathrooms, and a three-stop elevator. The main level is designed for effortless entertaining with a sleek open-concept kitchen, which opens into a large outdoor deck. The living area is a true showpiece, showcasing 13-foot vaulted redwood ceilings, windows that invite in natural light, wraparound built-in seating with hidden storage, and flush cabinetry. A floating staircase leads to the primary suite, where you’ll find two walk-in closets, a fireplace, a private deck, and sweeping ocean views. The spa-inspired bathroom features heated floors, towel rack, and a custom window above the soaking tub that opens to welcome in the coastal air. Three additional bedrooms on this level offer versatility for guests, a home office, or children’s playroom, with one suite enjoying its own private deck with views and en-suite bath. A separate laundry room on this floor enhances everyday convenience. The lower level is impressive, hosting a full guest suite ideal for extended stays and a separate living area with a built-in projection system, custom cabinetry, and wet bar. It also provides a private entrance with direct access to the front of the home and guest parking. The newly epoxied garage accommodates two vehicles, with three additional designated spaces, providing rare parking for up to five cars. Relax on the front patio with friends around a lit fire pit at sunset, just steps from the beach. Included are custom seating and an outdoor shower. For more private sunbathing, an extraordinary rooftop deck offers panoramic views from Catalina to Malibu. This premier vantage point is unrivaled for South Bay fireworks, summer concerts, and breathtaking sunsets, making it an entertainer’s dream. With flexible living spaces, refined finishes, and one of the most spectacular rooftops in Hermosa Beach, 26 9th Street seamlessly combines the aesthetics of modernism with the space and creature comforts only seen in desirable homes.
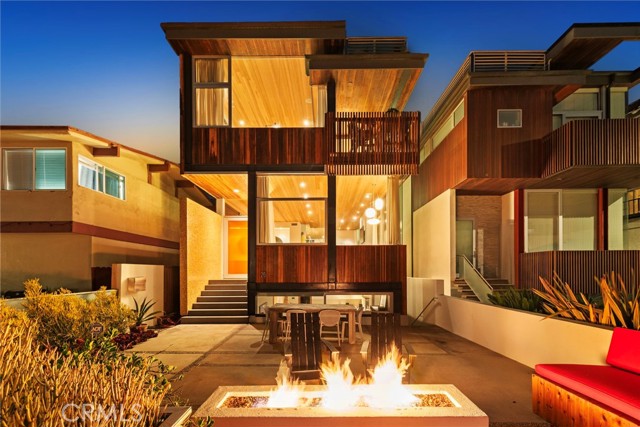
Encino, CA 91316
8196
sqft6
Beds9
Baths Gated. Grand. Impeccably designed for the discerning family. This is a home built with intention. At the end of a quiet cul-de-sac, this newly constructed modern estate isn't merely a house, it's a love letter to the life you've been waiting to live. Surrounded by perimeter surveillance, this house offers the rare combination of elegance, safety, and seclusion. This is where opulence meets family-first design, a place where children can safely ride bikes, shoot hoops, or splash in the pool, all within the security and serenity of your private estate. The state-of-the art kitchen, with its marble, muted tones, and butler's pantry perfectly marries form and function for gourmet meals or casual family gatherings. The kind of home where light dances across pristine white oak floors, showcasing the craftsmanship which adds architectural warmth to the expansive living spaces. There are six generously scaled bedrooms. There are seven full bathrooms, two powder bathrooms, and yes, heated floors in most. Because even luxury can be nurturing. A bank-grade safe room and a three-car garage ensure total peace of mind, blending luxury with practical security. Downstairs, the entertainment-rich basement is every teenager's dream (and every parent's bargaining chip); offering a sleek bar, fantastic media room, and a gym. Outside, enjoy the epitome of the California lifestyle as the crystalline pool glistens, the guest house charms, and the basketball court pulses with the sound of childhood. There are security cameras all around, but because peace of mind is the ultimate luxury. Amestoy Estates's crown jewel, this retreat isn't just a luxury home it's a lifestyle and a promise of extraordinary living.

Dana Point, CA 92629
3797
sqft3
Beds4
Baths Welcome to 51 Monarch Beach Resort South, situated in one of the most opulent and exclusive guard-gated communities in all of California. This completely turnkey ocean view home was recently designed and furnished by Restoration Hardware, boasting the finest materials and finishes throughout. The light & bright interior features recessed lighting, hardwood floors, built-ins, elegant light fixtures, California Closets maximizing storage and style, spa-like bathrooms, a mudroom, a sizable wine cellar, and an open concept kitchen with a large center island, professional grade appliances, and under cabinet lighting. A huge opening through accordion doors allows the spacious living area to extend seamlessly onto the outdoor patio, adorned by lush landscaping and boasting a built-in BBQ and bar area, modern glass fire pit, large umbrellas, and plenty of space for guests. The property comes equipped with personalized smart energy management, automation and monitoring via Savant technology both inside and outside of the home. Perfectly positioned within The Grand Monarch in Dana Point, the location provides everything a homeowner could ask for, including proximity to world class beaches and excellent schools, and most notably, grants highly coveted membership access to the Waldorf Astoria Monarch Beach Resort, the award-winning Monarch Beach Golf Links, and walking paths to Salt Creek Beach and the Ritz Carlton. Rarely does an opportunity like this present itself along the California coast with such a complete list of lavish amenities.

Irvine, CA 92603
5956
sqft6
Beds5
Baths The "Most prized home" of Turtle Rock . Unquestionably, the most unique and beautiful custom home to come of Turtle Rock, perched on its own hilltop on an expansive flat double-lot with 270° view from mountains to ocean, This is the most desired lot in the community with a 360* of no adjacent homes, this is a stand alone home with only the seldom occupied community pool behind it. This elegantly designed home has been completely remodeled with the highest quality wood, stones, wainscoting, molding, custom built-ins and the finest craftsmanship The home has 6 bedrooms, 4.5 baths, an additional bonus suite with a kitchenette and 3-car garage. Soaring ceilings lead to formal living with fireplace; gourmet kitchen hosts 2 large extra large islands with custom top., designer appliances furnishes the kitchen with Wolf, Sub-Zero, Miele appliances,combined with fine cabinetry with a walk in pantry. Family and dining room french doors open to covered patio and expansive European style garden. Downstairs includes guest bedroom, office/6th bedroom, a full bath and powder room. Upstairs boasts a resort-like master suite with white panel ceiling, 6' high white wainscoting and french doors gives access to the oversize balcony for you to enjoys the panoramic views and ocean breeze. Convenience amenities include CAT6 and coax wiring throughout the house, with Surround Sound and 3-zone HVAC. Best schools, Low HOA, No Mello-Roos,This IS the house all the neighbors wish they owned and envy driving by.
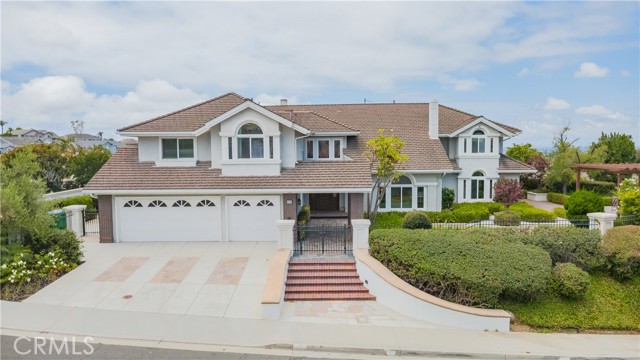
Page 0 of 0



