search properties
Form submitted successfully!
You are missing required fields.
Dynamic Error Description
There was an error processing this form.
Tarzana, CA 91356
$6,845,000
8174
sqft5
Beds8
Baths Experience exceptional living in this newly constructed modern farmhouse, located on a sprawling 1.6-acre flag lot in Tarzana. This extraordinary estate, designed for grand living and entertaining, is accessed through two private gates and a 400-foot driveway, leading you to a home that combines elegant design with practical features. The home epitomizes refined living and timeless luxury, offering 5 spacious bedrooms and abundant room for comfort and convenience. The expansive open-concept layout is perfect for both relaxation and entertaining, with seamless transitions between indoor and outdoor spaces. The custom chef's kitchen boasts state-of-the-art Miele appliances, a built-in coffee maker, wine cellar, butler's pantry, large pantry, and a massive center island with bar seating. The kitchen opens up to the large family room featuring a fireplace, aquarium, custom shelving and views of the meticulously landscaped grounds, creating a welcoming atmosphere for everyday meals and grand gatherings. A formal dining room, living room, lounge area, and an additional eating area complete the downstairs.The second level offers an additional family room, oversized ensuite bedrooms, and a laundry room. The luxurious primary retreat features beamed ceilings, a fireplace, custom shelves, an expansive balcony that overlooks the backyard, dual large closets with custom cabinetry, dual vanities, a soaking tub. and a large steam shower. The estate is designed with entertainment in mind, featuring a full-size tennis and basketball court, a resort-style pool with a water slide, waterfalls, a baja shelf, and a grotto. There's also a versatile pavilion with a bath and wet bar for hosting events, and a covered tennis pavilion. Enjoy cinematic experiences in the state-of-the-art home theater, or unwind in the private gym with direct access to the tennis and basketball court.Additional features include a main floor ensuite bedroom, a detached guest house for visitors or extended family, a three-car garage, a smart home and security system, and ample parking for multiple cars.
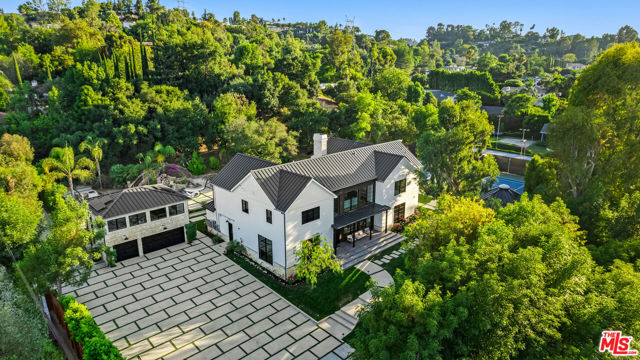
Palm Desert, CA 92260
0
sqft0
Beds0
Baths - $2,105,000 PRICE REDUCTION!- - Package deal - Condominium units are priced well below market @ just $185,000/unit. Representing $65,000 upside potential per unit or $2,405,000! - - Seller willing to sell units individually / ProForma CAP rate of 14.35%, Long-terms, short-term Airbnb or hotel project. Current CAP 6.48% - - This property is grandfathered, allowing existing short-term rentals (STRs) to continue operating despite location or exceeding the 20% cap. - - Active individual condos in the same community are currently listed between $235,000 - $250,000 per unit. - - Most recent closed condo in same community sold for $250,000 individual sale. Tremendous upside selling individually. - - Updated Interiors / Updated Exteriors / 15-Units have high-end updates & 22-units are good condition with standard updates. Fully condo-mapped.- 37-condominium package deal. Property is strategically positioned just steps from El Paseo Drive, Palm Desert’s premier shopping and dining district, this property offers unmatched convenience and luxury. El Paseo is home to over 150 boutiques, art galleries, and fine dining establishments, making it the "Beverly Hills of the Desert." Palm Desert is a thriving city in Riverside County, located 14 miles east of Palm Springs and 122 miles east of Los Angeles. The population has experienced steady growth, increasing from 41,155 in 2000 to 48,445 in 2010, reflecting the area's rising demand. Known for its affluent community, Palm Desert has an average income 63.8% higher than other U.S. neighborhoods. The workforce is diverse, with 40.1% employed in sales and services and 36.5% in managerial and office positions. With its prime location, strong rental demand, and high-income potential, this property is a rare find in the Palm Desert market. Don’t miss out on this exceptional investment opportunity—contact us today!
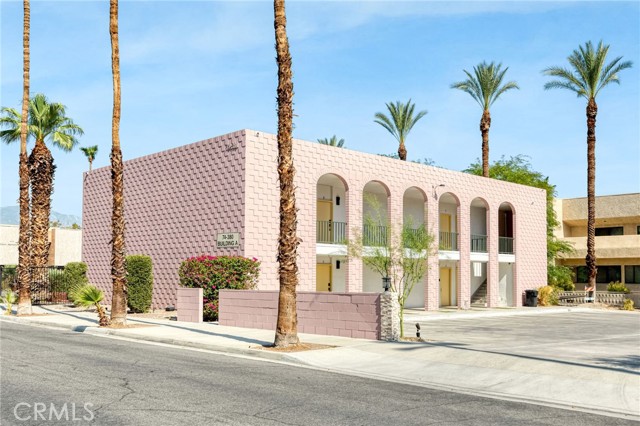
San Diego, CA 92154
0
sqft0
Beds0
Baths PROPERTY AVAILABLE, MITIGATION LAND REQUIREMENTS, DUE TO PRESENT MARKET CONDITION AND VALUABLE IMPROVEMENTS ON THE AREA ON PROCESS, PROPERTY CONNECTING TO THE SOUTH WILL BE A MIXTURE OF COMMERCIAL AND RESIDENTIAL DEVELOPMENT, SIDEWALKS, RAIN DRAINAGE AND ROADWAYS COMING, PRICE IS ADJUSTED TO REFLECT NEW VALUE. ONE OF A KIND PROPERTY, THERE ARE NONE AVAILABLE FOR SALE AT THIS TIME IN THE AREA. GREAT INVESTMENT OPPORTUNITY, PROPERTY LOCATED VERY CLOSE TO A LARGE PROJECT ON PROGRESS , THE PROJECT WILL INCLUDE INDUSTRIAL, COMMERCIAL AND RESIDENTIAL. THERE IS WATER AND LIGHT IN THE STREET AND GAS VERY NEAR. LOCATION OF LOT HAS EXPOSURE FROM FREEWAY 125 & OTAY MESA RD. SUNROAD DEVELOPMENT IS ADVANCING WITH THEIR COUNTY APPROVALS THERE IS A HUGE PROJECT FROM AMAZON NEAR BY.
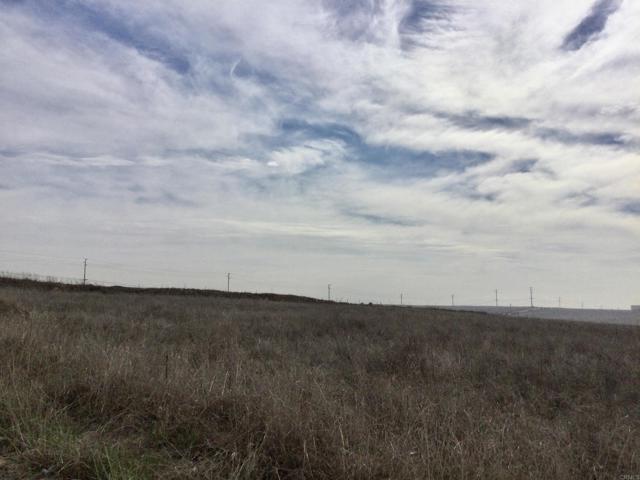
Los Angeles, CA 90035
0
sqft0
Beds0
Baths Prime investment opportunity at 858 S Shenandoah St, Los Angeles, CA 90035—a 12-unit gem just one block from Beverly Hills! This well-maintained property features spacious 2-bedroom, 2-bathroom units, each averaging over 1,600 sq. ft., offering an exceptional living experience. Residents also benefit from 24 subterranean parking spaces, providing secure and convenient parking in a high-demand area.Situated in the heart of Pico-Robertson, one of LA’s most desirable rental markets, the property is just minutes from Beverly Hills, The Grove, Miracle Mile, Century City, and West Hollywood. Residents enjoy easy access to high-end shopping, acclaimed dining, and top-tier entertainment, as well as major employment hubs like Cedars-Sinai Medical Center and Century City’s business district. This property currently operates at a 4.18% cap rate with a 16.01 GRM, offering a solid investment foundation with 35% upside in rents. With rental adjustments, the pro-forma financials project a 6.30% cap rate and an 11.86 GRM, making this a rare opportunity for investors to maximize returns in one of LA’s most coveted neighborhoods. Strong rental demand, an unbeatable location, and significant upside potential make 858 S Shenandoah St a prime long-term asset!
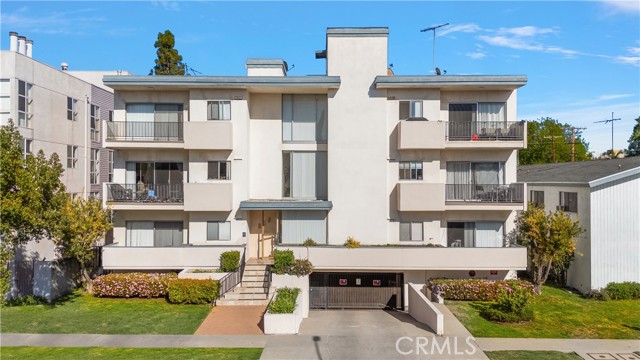
San Carlos, CA 94070
6570
sqft5
Beds5
Baths Majestically situated on a lush .47-acre lot at the end of a quiet, scenic cul-de-sac, this exquisite custom-built home commands attention with its Mediterranean-inspired design, impeccably manicured grounds, and breathtaking panoramic Bay views. Spanning over 6,500 square feet, the home boasts five bedrooms and five full bathrooms, offering a perfect balance of grandeur and warmth. The thoughtfully designed three-level floor plan features soaring ceilings, elegant marble finishes, and expansive windows that showcase stunning views from every room. Regal fireplaces and gleaming hardwood floors enhance the sophisticated yet inviting ambiance throughout the home. Outside, the grounds are a masterpiece of vibrant landscaping adorned with fragrant wisteria, heritage oaks, and romantic pathways. Sweeping view-facing decks, a level lawn area and an enchanting arbor create an idyllic outdoor retreat, perfect for relaxation or entertaining. Located just minutes from the dynamic energy of Silicon Valley, this rare and extraordinary home provides a peaceful sanctuary to unwind and recharge after a busy day. Welcome home!!!

Coronado, CA 92118
3849
sqft5
Beds5
Baths California Coastal Elegance – Just Steps from Coronado Beach. Welcome to this stunning California classic, originally constructed in 1959, reimagined with a major remodel in 2001, and thoughtfully upgraded by the current owner in 2016. Located just steps from the Pacific Ocean, this spacious and private residence offers the very best of coastal living, with 173 feet of rare street frontage — more than double the average in the area. From the moment you enter the gated courtyard, this beautifully rebuilt home welcomes you into a serene retreat that seamlessly blends timeless charm with modern amenities. Inside, you'll find five bedrooms and five baths, including an attached studio, private office, or ADU with its own entrance and full bath. A grand, curving wrought iron staircase leads to an upper-level family room complete with a wet bar and mini fridge — perfect for entertaining or relaxing. The generous master suite features a double-sided fireplace and a spa-inspired en suite bathroom. Enjoy panoramic ocean views from the sun-drenched rooftop deck, an ideal spot for watching sunsets or 4th of July fireworks. The gourmet kitchen includes stainless steel appliances and high-end granite countertops, while multiple entertainment areas — including a wrap-around patio with a cozy fire pit — offer endless opportunities for indoor-outdoor living. Whether you're hosting guests or enjoying quiet evenings by the sea, this exceptional home has it all. Bring your most discerning buyers — this is a true Coronado gem.
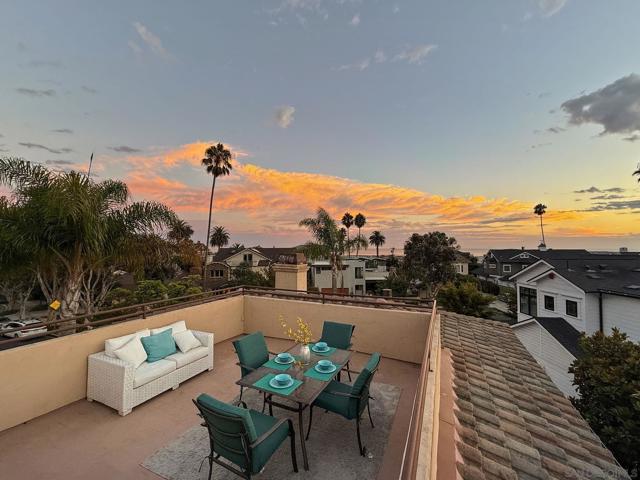
Norco, CA 92860
0
sqft0
Beds0
Baths Welcome to The Farm in Norco, a nearly 25 acre equestrian estate and CUP entitled wedding venue with Santa Ana River frontage in HorseTown USA. This rare offering blends luxury living, proven income, and equestrian amenities. Operating under a Conditional Use Permit for weddings and special events, the venue is fully legal and thriving, with 15 weddings booked for 2025 and another 15 secured for 2026, representing more than $530,000 in confirmed event revenue and growing. Additional homes on the property could potentially generate approximately $66,000 annually if leased, bringing combined income potential to nearly $600,000 per year. The 5,500 square foot main residence offers five bedrooms, six baths, dual staircases, a chef’s kitchen, game room, and library. Outdoor living includes a resort style pool with waterfall and spa, outdoor kitchen, koi pond, and expansive patio. Event facilities feature a 3,000 square foot ADA compliant barn with seating for 200, fire sprinklers, chandeliers, catering kitchen, restrooms, décor storage, and a charming bride’s cottage. Manicured lawns, arches, string lighting, and a horse drawn carriage complete the wedding setting. Equestrian amenities include a four stall barn with tack and feed rooms, sheltered turnouts, and a riding arena. Ingalls Park is less than two miles and ride direct to Norco's trails from the property, including those along the Santa Ana River.

West Hollywood, CA 90048
3656
sqft4
Beds5
Baths Stone House by Olson Kundig at 8899 Beverly is a singular architectural residence offering a rare combination of privacy, scale, and full-service luxury in the heart of West Hollywood. One of only eight signature homes within this acclaimed development, and the largest of the collection, Stone House is the only one of its kind. The four-bedroom, four-and-a-half-bath home spans over 3,600 square feet and is defined by a refined interplay of light champagne steel and substantial limestone that carries from the exterior through a formal sequence of interior spaces.A distinctive axial layout creates a natural flow throughout the home, centered on a dramatic double-height entry and living space. A sculptural, double-sided fireplace anchors the central living area, opening to both the front garden and the interior. A bespoke custom stair with exposed structural steel is paired with a glass guard, leading to an interior steel bridge above the central living area. Fleetwood operable sliding doors extend the living spaces and kitchen to a private backyard retreat with a plunge pool and spa. Interior finishes are warm and cohesive, with wood flooring throughout and plain-sawn oak cabinetry carried consistently across the home. The kitchen is fully integrated with custom-paneled cabinetry and a premium suite of Gaggenau and Miele appliances. The primary bedroom is a true sanctuary, featuring a fireplace, dual walk-in closets, and a spa-like bathroom finished in Crema Ella marble with a freestanding soaking tub. All four bedrooms feature custom closets and built-ins. As part of the Olson Kundigdesigned 8899 Beverly development, homeowners enjoy access to 24-hour concierge and property management services, a state-of-the-art fitness center, and a landscaped amenity deck with resort-style pool and spa and a custom outdoor kitchen. One of only four remaining homes in the development, Stone House offers a rare opportunity to own a fully private, architecturally significant residence with the services and amenities of a world-class enclave.
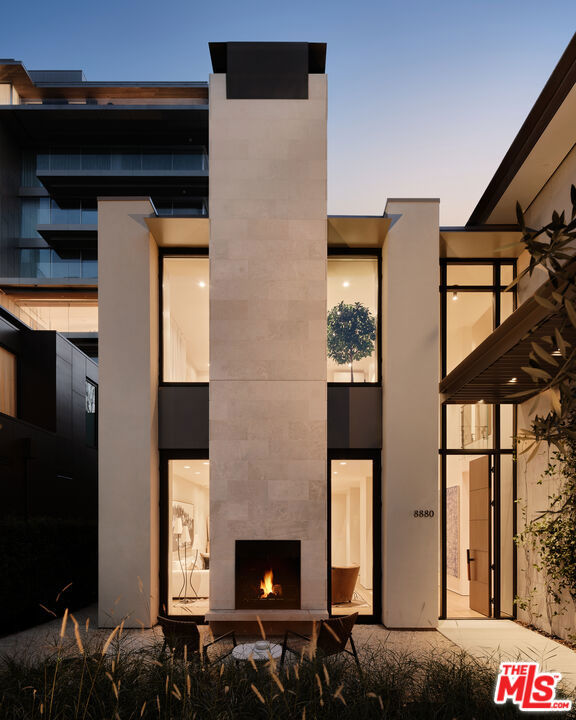
Manhattan Beach, CA 90266
4347
sqft5
Beds8
Baths 1801 Pine - a one-of-a-kind, new construction “fully loaded” home offering the high life in the Tree Section. Featuring high ceilings, designer lighting, and effortless indoor/outdoor flow. The heart of this home opens wide through dramatic 12’ LaCantina pocket doors, inviting you to live the Manhattan Beach lifestyle the way it’s meant to be lived-sunny afternoons that drift into golden-hour dinners and lively evenings under the stars. Out back, the patio is sure to be one of the top hang-out spots amongst your social circles. With a fireplace, built-in BBQ, outdoor speakers, and flush ceiling heaters. Inside the home, every finish has been hand-selected and is sure to wow you. Kitchen with Wolf appliances - range, built-in coffee station, microwave, and a custom metal hood. Sub-Zero refrigerator/freezer is paneled to blend into its sleek backdrop. Then a separate butler’s prep kitchen, and walk-in pantry— perfect for your day-to-day yet fully equipped to handle the largest of gatherings. Temperature-controlled wine cellar, separate wine cooler, and two beverage coolers. Sleek linear fireplaces in both the living room and primary suite and layered custom lighting throughout. A true everyday “staycation," with amenities on par with a 5-star resort: custom dry sauna, steam shower, gym, theatre, and game room with bar. More room for toys with a 3-car finished garage with epoxy flooring. And what would a home of this caliber be without top-of-the-line tech? A Control4 expandable smart home system, with touchscreens that bring the home to your fingertips—lighting, audio, intercom, video doorbell integration, exterior cameras, and electronic door locks. Set the mood instantly with custom "one-touch" programming for music and lighting, allowing you to make presets based on mood, occasion, or time of day. And all tied into a security interface for peace of mind. Along with 3 AC units, and 2 water heaters. All of this in one of the South Bay’s most in-demand neighborhoods—The Tree Section of Manhattan Beach. Walk to the sand, world-class dining, boutiques, top-rated schools, like Pacific Elementary, and a coastal energy that makes this town such a longed-for destination to call home. Picture a night out with a short walk to downtown, a sunset drink at The Strand House, dinner at The Arthur J, ending the night at MB Creamery with a Cream’wich. This is more than just a home—it’s a lifestyle. A newly built clean slate, calling to be your next chapter of life.
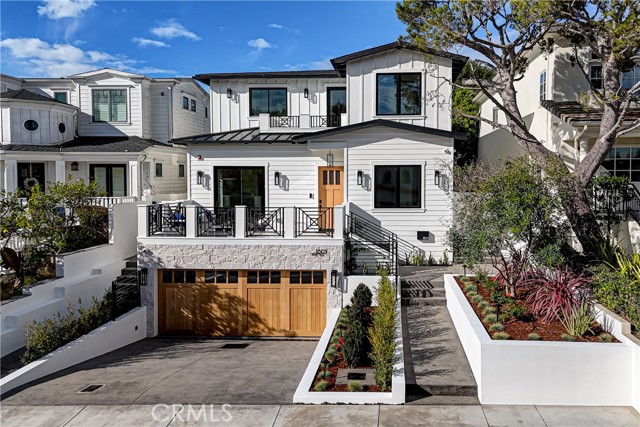
Page 0 of 0



