search properties
Form submitted successfully!
You are missing required fields.
Dynamic Error Description
There was an error processing this form.
Redondo Beach, CA 90278
$1,665,000
2308
sqft5
Beds5
Baths Tucked away on a quiet North Redondo one-way street, this stunning townhome feels like a private retreat. A gated garden path with a zen-like, refillable custom stone fountain leads to your private front entrance, setting the tone for what's inside. The inviting entry way leads to two en-suite bedrooms, a laundry room, direct-access garage, and a storage closet. The second level impresses with dramatic ceilings, skylights, and open-concept living and dining spaces, anchored by a fireplace that will surely impress your guests. The chef's kitchen is equipped with premium appliances, a prep-sink island, sleek finishes, and self lit pantry. French doors leading to a spacious balcony create the ultimate indoor/outdoor living that everyone will enjoy. The primary suite is a sanctuary featuring a 2nd fireplace, a custom closet, a spa-like bathroom with a jetted tub, and dual vanities with their own sink. A fourth bedroom is currently used as an office, a full guest bathroom, and a dry bar with storage and cabinetry complete this level. The 3rd floor is a loft and counts as the 5th bedroom with its own bathroom and closet. This room could also be used as a guest suite, office, media room, or workout room. Added comforts include central A/C, alarm system with cameras, central vac, tankless hot water heater, custom window treatments, and more. With Manhattan and Hermosa Beach just minutes away, along with award-winning schools, parks, shops, dining, and close proximity to LAX and freeways, this is modern coastal living at its finest. A rare turn-key architectural beauty is ready for the next lucky owner!

Santa Ana, CA 92706
2285
sqft3
Beds2
Baths Location, location, location.....a rare listing on this special stretch of Heliotrope!! Old Hollywood Art Deco Beauty in the Heart of Floral Park! Welcome to 2105 Heliotrope Drive—an iconic 1938 streamline moderne gem nestled on one of Floral Park’s most desirable locations. Set on a quiet, tree-lined street with majestic oaks, wide sidewalks, and beautifully maintained yards, this vintage treasure offers timeless style and unforgettable character at every turn. From the moment you arrive, you’ll be charmed by the lush front yard dotted with fruit trees, classic awnings, a welcoming front porch, and even a delightful little neighborhood library. Step inside to find a grand staircase and original magnesite flooring that immediately transports you back to the glamour of the 1930s. This home is filled with elegant architectural details, including gleaming hardwood floors, crown molding, chair rails, upgraded windows with plantation shutters, and striking glass block accents. The spacious formal living room, bathed in natural light from windows on every corner, features a stunning fireplace and tranquil views of the front yard. The layout flows beautifully from the formal dining room into a vintage-style kitchen with tiled countertops, a cozy breakfast nook, a full laundry room, and a downstairs bedroom and bath. There’s also a bonus office on the main floor—perfect for remote work or homeschooling! Upstairs, you’ll find two generously sized bedrooms with abundant closet space and a full bathroom. The primary bedroom includes its own private balcony—ideal for enjoying Floral Park’s famous sunsets and neighborhood events. Step outside to your oversized backyard oasis featuring a covered patio and plenty of space for entertaining, relaxing, or simply soaking in the Southern California lifestyle. Meticulously maintained and rich with character, this one-of-a-kind home offers a rare opportunity to own a piece of Old Hollywood charm in the coveted Floral Park neighborhood. Come experience it for yourself—your dream home awaits! ** This property is back on the market due to the previous buyer not being able to perform. No issues with the home.**
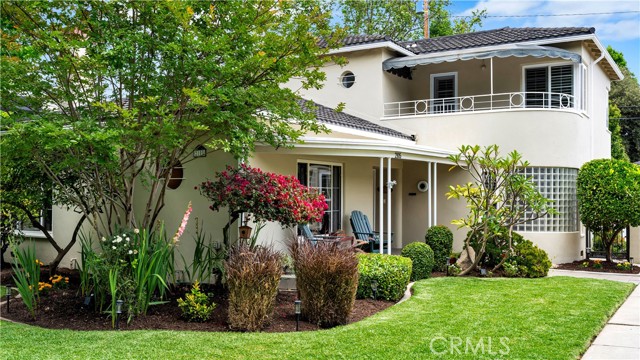
Monterey, CA 93940
2554
sqft3
Beds3
Baths Welcome to Pinehill, a spacious and light-filled 3-bed, 3 bath home on a .23-acre lot in Monterey's coveted Skyline Forest, offering beautiful Monterey Bay ocean views and exceptional potential for thoughtful transformation. Elevated on a generous lot at the end of a quiet cul-de-sac, this reverse floor plan residence is designed to embrace its tranquil coastal setting. The main level features vaulted ceilings and expansive windows that frame captivating ocean views. The dining area opens to a wraparound deck perfect for morning coffee and amazing sunsets. A primary suite with an ensuite bath and private balcony, a second bedroom, and a hall bath complete the main level. Downstairs, a bright family room with a wet bar, a third bedroom, a full bath, plenty of storage, and a two-car garage with laundry. Flexibility for guests or extended stays. This home offers a strong foundation for customization, abundant natural light, and an unbeatable location. Pinehill presents a rare opportunity to craft a personalized retreat in one of California's most desirable coastal communities. NOTE: A few images shown are marked enhanced image renderings and are used for marketing purposes only.

Sunnyvale, CA 94086
1964
sqft3
Beds3
Baths Discover luxury living in the heart of Silicon Valley. New Condos in Sunnyvale, Vantage at The Station features a sought-after location that puts you close to every want and convenience. Superior designed two-story with upgraded contemporary metal stair rail. An impressive kitchen with Energy Star KitchenAid stainless steel appliances, Swiss Coiffee shaker style modern cabinets, quartz countertops with designer tile backsplash, sizable pantry, and a large center island. Direct access to a covered patio from the great room allows endless outdoor relaxation. Upstairs, primary bedroom boasts an expansive walk-in closet, primary bath with dual-sink vanity and large shower. Spacious secondary bedrooms, one with a covered balcony. Second-level laundry with Whirlpool front load washer and dryer. Convenient reserved 2-car space with a pre-wire plug for electric car charging. Resort-style amenities include pool, indoor/outdoor lounge area, fireplace, dog wash, dog park, co-work mezzanine, entertainment lounge, fitness center, courtyard, playground, walking paths and expansive lawns. Vantage At The Station is located near Santana Row, Valley Fair Mall, Shopping Centers. Close to VTA Light Rail, Lawrence Caltrain and Bart. (photos not of actual home)
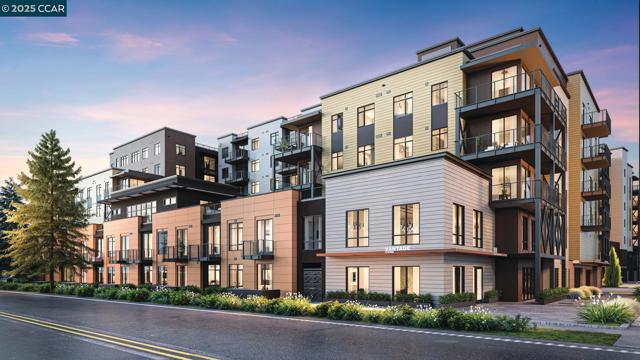
La Mirada, CA 90638
4450
sqft6
Beds6
Baths Welcome to this fabulous area! This home has Fresh Interior Paint, Fresh Exterior Paint, Partial flooring replacement in some areas. A fireplace and a soft neutral color palette create a solid blank canvas for the living area. You'll love cooking in this kitchen, complete with a spacious center island and a sleek backsplash. Relax in your primary suite with a walk in closet included. The primary bathroom is fully equipped with a separate tub and shower, double sinks, and plenty of under sink storage. Take it easy in the fenced in back yard. The sitting area makes it great for BBQs! Hurry, this won't last long!. 100-Day Home Warranty coverage available at closing
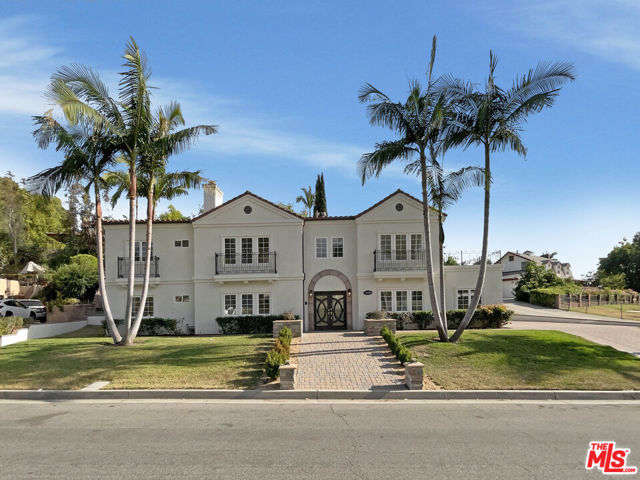
Escondido, CA 92029
3100
sqft4
Beds4
Baths **NEW CONSTRUCTION** - Pre-Completion Pricing with an estimated completion December 2025. This stunning 3,100 sq. ft. single-story home features 4 bedrooms, 3.5 baths, and a 3-car tandem garage. Located minutes from San Pasqual Valley, the San Diego Zoo Safari Park, shopping, and freeways, it offers both convenience and comfort. Enjoy an open-concept layout with 9’ ceilings, a spacious great room, and a gourmet kitchen with a large island, quartz countertops, full backsplash, and stainless steel appliances. With time to choose your own upgrades and flooring. Solar available through Sunrun—lease or purchase options.

Agoura Hills, CA 91301
0
sqft0
Beds0
Baths Renovated entirely, Mediterranea II comprises of 12 commercial executive office/retail condominiums ranging from approximately 1,400 sf to 2,900 sf. Desirable owner user opportunity, state-of-the-art executive spaces designed to provide an outstanding professional modernized environment. Adjacent to many restaurants and businesses in Agoura Hills, Westlake Village, Malibu, and surrounding areas. Easy access to Ventura 101 Freeway. Completion estimated for December 2025. Please visit property website for more information.
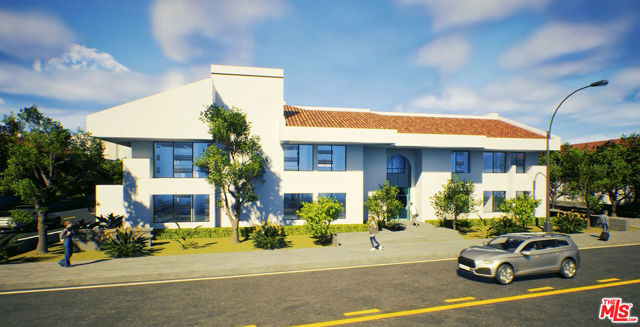
Capitola, CA 95010
2000
sqft4
Beds3
Baths Charming Duplex on the right side of Oak Drive just steps to the river path. Upstairs has amazing slate deck with views of the neighborhood and a peek of the Shadowbrook. This tree top unit prominently sits above with gorgeous views. Kitchen is spacious with room for many cooks, lots of storage and pantry space. Light filled bathroom with built in cabinetry and elegant tile work. Downstairs lives as a 3 bedroom has spacious backyard with side garden and sunny patio. Home includes two car garage, water softener system and each side has their own laundry. So many possibilities, live in one, rent the other. A separate place for friends to stay? Lots of parking. Imagine living here or vacationing here. Seaze the day and don't let this one get away.
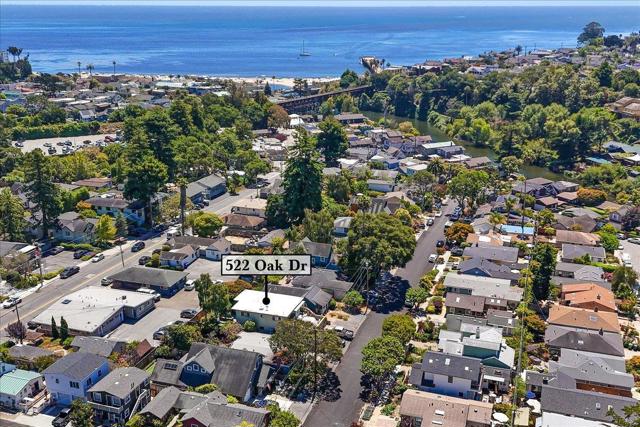
Capitola, CA 95010
0
sqft0
Beds0
Baths Charming Duplex on the right side of Oak Drive just steps to the river path. Upstairs has amazing slate deck with views of the neighborhood and a peek of the Shadowbrook. This tree top unit prominently sits above with gorgeous views. Kitchen is spacious with room for many cooks, lots of storage and pantry space. Light filled bathroom with built in cabinetry and elegant tile work. Downstairs lives as a 3 bedroom has spacious backyard with side garden and front sun deck. Home includes two car garage, and water softener system. So many possibilities, live in one, rent the other. A separate place for friends to stay? Lots of parking. Imagine living here or vacationing here. Seaze the day and don't let this one get away.
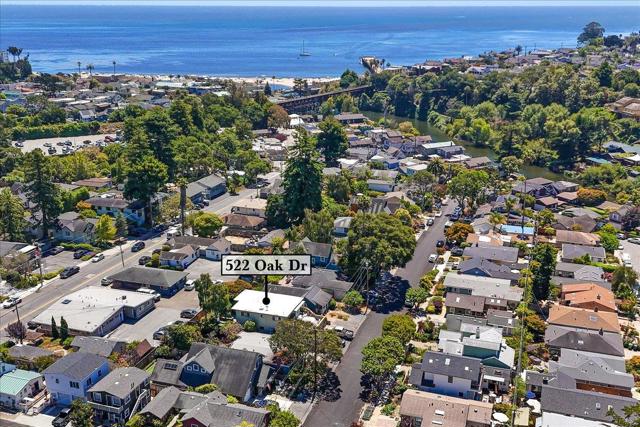
Page 0 of 0



