search properties
Form submitted successfully!
You are missing required fields.
Dynamic Error Description
There was an error processing this form.
Pala, CA 92059
$1,674,980
5188
sqft5
Beds3
Baths Perched on 12 acres in the gated (but not HOA ruled) enclave of Rancho Heights, this 5,188 sq ft estate is not just a home. It is your private resort. From sunrise spilling over the rolling hills to fiery sunsets dancing across the pool, every day here feels like an escape. Inside, the main level flows from the gourmet kitchen to the great room where walls of glass frame sweeping views. The primary suite is a peaceful sanctuary. The home office inspires focus. A guest suite stands ready for visiting friends or family. The lower level transforms everyday life into a luxury experience. Host private movie nights in your theater. Select a special vintage from the wine cellar. Gather around the full-service bar for cocktails and draft beer, challenge friends to a game of pool or poker in the game room, or recharge in the mini gym. Step outside to a backyard designed for indulgence. Cook in the outdoor kitchen with bar seating, warm up by the stone fireplace, or take a plunge in the sparkling pool with a rock slide. An 8-car garage awaits your collection, workshop, or creative projects. Fully paid solar ensures efficiency. The land invites dreams of a vineyard, horses, or a private retreat. This is more than a home. It is a place where space, beauty, and possibility converge. Imagine waking to golden light spilling over the hills. The air is crisp, the valley below still wrapped in quiet. At Rancho Heights Retreat, mornings start with stillness and views that stretch for miles. This 5,188 sq ft custom estate sits on 12 private acres inside a prestigious gated community just 15 minutes from Temecula wine country. The main level blends elegance and comfort with an open-concept design. The gourmet kitchen, fitted with high-end appliances and generous prep space, connects to the great room where massive windows draw the landscape inside. The primary suite is a spa-like sanctuary, the home office is perfectly appointed, and a guest suite offers a warm welcome. Downstairs, the energy shifts from peaceful to exhilarating. The private theater delivers a true cinematic experience. The climate-controlled wine cellar keeps prized bottles ready for tastings. At the full-service bar, friends linger over craft cocktails before a round of billiards in the game room. The mini gym offers a private space to recharge. Every element here was designed for entertainment, connection, and pleasure. Step outside and the scene turns into a luxury resort. The outdoor kitchen with bar seating invites lively gatherings. A stone fireplace glows under the stars. The sparkling pool with its rock slide becomes the centerpiece of sun-filled afternoons. As the sky turns amber and violet, the patio becomes the ultimate sunset vantage point. An 8-car garage stands ready for your collection, workshop, or creative pursuits. Fully paid solar adds modern efficiency. Over engineered septic awaits more living spaces. The acreage offers endless potential whether you dream of planting vines, creating an equestrian haven, or simply savoring the open space and natural beauty. Rancho Heights Retreat is more than a residence. It is a destination where every day carries the ease of a holiday, where design meets nature, and where luxury feels entirely effortless.
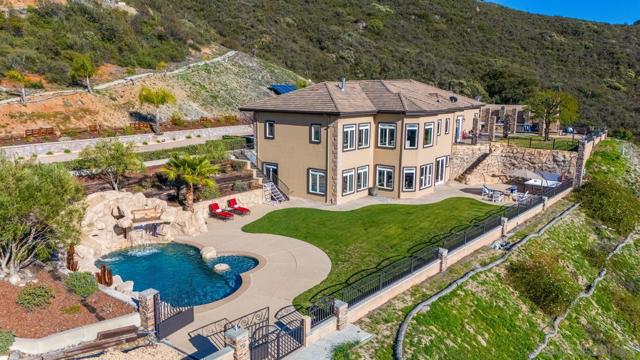
Dana Point, CA 92629
1819
sqft3
Beds3
Baths Discover Your Dream Home in Waterford Point. Nestled in the exclusive gated community of Waterford Point at the end of a Cul-De-Sac with a private location, this stunning 3 bedroom residence with the third bedroom tastefully converted to an office offers breathtaking ocean views and a 220sf balcony/deck perfect for enjoying coastal sunsets. It has a larger than typical site with a spacious side yard in 2 levels. Step inside to find a fully updated home featuring luxurious top quality finishes throughout. The centerpiece is a chef’s kitchen with a generous center island, integrated high-end appliances, and sleek fixtures. The elegant interior showcases oak plank wood stairs, travertine flooring throughout, fresh paint, and wood blinds. The 2-car garage comes equipped with a Tesla charger for added convenience. Community amenities include a seasonally heated pool, tennis courts, and a relaxing jacuzzi. Located within walking distance of Downtown Dana Point, Dana Point Harbor, and the Lantern District, you’ll enjoy easy access to boutique shops, fine dining, and local attractions. Just minutes from the Pacific Ocean and major coastal destinations, as well as the 5 Freeway and Ocean Ranch Shopping Center, featuring Trader Joe’s and Cinepolis Luxury Cinemas. Don’t miss the chance to experience coastal living at its finest—this is truly a must-see ocean-view property!
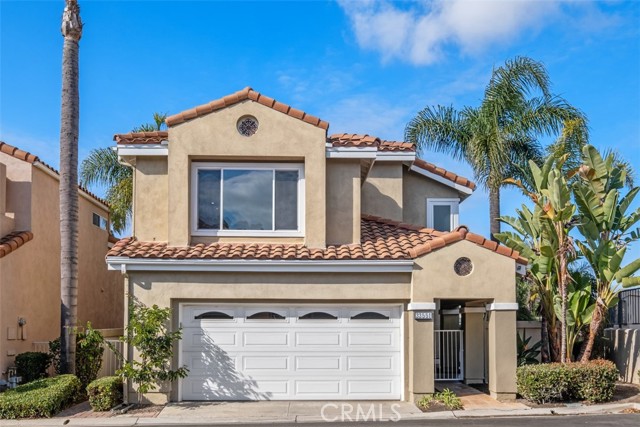
Mission Viejo, CA 92691
2582
sqft5
Beds3
Baths Seller to credit buyer $10,000 towards closing costs! Enjoy Remodeled Elegance with Park Views in the Heart of Mission Viejo Welcome to 24711 Acropolis Drive, where timeless design meets modern convenience in the sought-after Aegean Hills neighborhood of Central Mission Viejo—with no HOA. Thoughtfully reimagined with today’s most desirable finishes, this five-bedroom, three-bath residence offers nearly 2,600 square feet of style, comfort, and flexibility. A crisp white exterior beneath a graceful shade tree sets the stage. Inside, natural light and open sightlines create an airy, inviting atmosphere. The designer kitchen anchors the home with waterfall-edge quartz counters, Shaker cabinetry, and stainless-steel appliances. A built-in wine fridge and dual sliders to the backyard make it equally suited for everyday living or entertaining. Two fireplaces finished in Venetian plaster warm both living and family rooms, while spa-like bathrooms with custom tile and marble accents add a touch of luxury. The primary suite features a freestanding soaking tub and a walk-in closet designed with care. With one full bedroom and bathroom conveniently located downstairs, the floorplan is ideal for guests, multi-generational living, or a private office. Upstairs, four additional bedrooms provide plenty of space for family and flexibility. Outdoors, the expansive backyard overlooks a community park, framed by mature trees and fresh landscaping—a setting made for weekend barbecues, morning coffee, or quiet evenings. Upgrades including dual-pane windows, luxury vinyl plank flooring, energy-efficient HVAC, and an epoxy-coated garage bring ease of ownership for years ahead. Here, you’re in the center of it all—close to schools, shops, dining, the freeway, and community amenities—with coastal destinations just a short drive away. 24711 Acropolis represents an incredible opportunity to move into a turnkey Ranch style home in one of Mission Viejo’s most convenient neighborhoods. Pool photo is a rendering. Contact Stacy Lawrence at 949-275-0134 to experience this home in person.
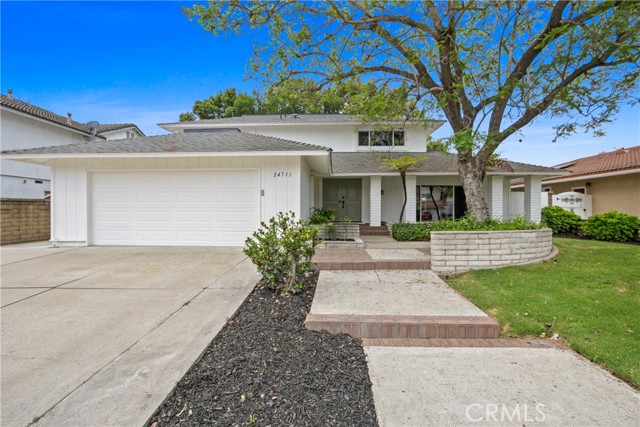
Gilroy, CA 95020
3688
sqft5
Beds5
Baths Welcome to this stunning home in the prestigious, gated golf course community of Eagle Ridge. With serene views of the surrounding mountains and 3,688 sq.ft. of elegant living space on a generously sized lot, this luxurious 5 bedroom, 4 ½ bathroom home offers a perfect blend of comfort & style. Beyond the impressive turret entry, you'll notice a beautiful formal dining room & rich hardwood floors that flow throughout the home. The family & living rooms, each with its own fireplace, open to a private courtyard oasis with bistro lighting, creating a welcoming atmosphere ideal for relaxation & entertaining. The spacious kitchen features gorgeous granite countertops, double ovens, and center island w/ sink. The home's thoughtful design includes TWO ground floor bedrooms, each with its own full bathroom. One bedroom has an outside private entrance, perfect for an office, college student, or extended family. Upstairs there are 3 more bedrooms including the primary suite which is a true retreat, complete with a jetted tub, stall shower, balcony, and plenty of space to unwind. Step outside to the exquisite flagstone backyard, which offers two levels perfect for outdoor entertaining. Enjoy Eagle Ridge amenities including swimming pool, pickleball courts, playgrounds, and so much more!
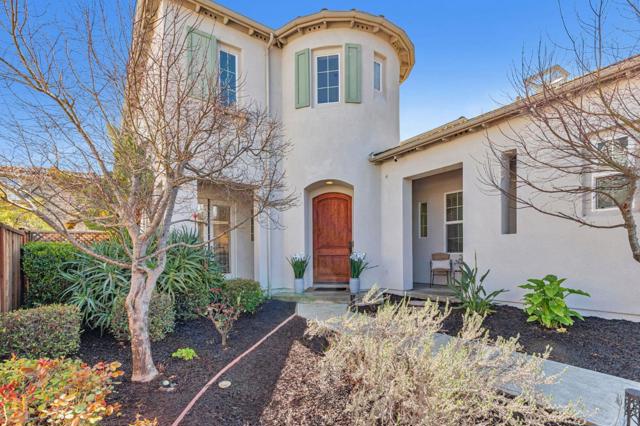
San Diego, CA 92117
2380
sqft4
Beds3
Baths This spacious 4-bedroom, 3-bath home with RV parking on a cul-de-sac offers comfort, style, and functionality throughout. The inviting living room features a soaring ceiling and a warm fireplace, ideal for relaxing evenings. The heart of the home is the beautifully appointed kitchen, boasting abundant counter space, a walk-in pantry, and a seamless flow into the dining room—perfect for entertaining or family gatherings. Retreat to the luxurious primary suite with a walk-in closet and a spa-like bathroom featuring a sunken jetted tub for ultimate relaxation. Step out onto the expansive second-floor deck and take in stunning views—ideal for morning coffee or evening sunsets. Three additional bedrooms provide ample space for family, guests, or a home office. The backyard is your personal oasis, featuring low-maintenance turf, a built-in firepit, and a covered patio with a misting system to keep you cool on warm days. This dream home combines comfort, practicality, and outdoor living at its best! Close to Mission Bay and Fiesta Island parks, shopping, dining, and minutes away from the 5 freeway. Don’t miss the opportunity to make it yours!
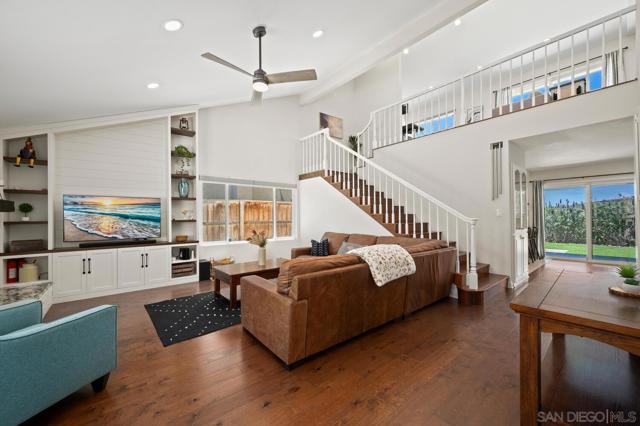
San Marcos, CA 92078
3542
sqft4
Beds5
Baths 630 Atherton | Elevated Elegance in San Elijo Hills Perched atop Double Peak Ridgeline in the exclusive Atherton enclave—this home is a rare opportunity to own a former model home where timeless design meets thoughtful upgrades at every turn. This expansive, family-friendly residence showcases premium upgrades, curated to elevate everyday living. From the moment you arrive, lush, meticulously maintained landscaping sets the tone—this home is a true gardener’s paradise, boasting hundreds of flowering plants, mature trees, and succulents. The gardens transform into a glowing oasis by night—an experience that must be seen to be believed. Inside, designer finishes create a seamless blend of style and function. Custom hardwood cabinetry, rich granite countertops, and elegant French doors flow throughout the home. A gourmet kitchen equipped with GE Profile appliances and modern lighting opens to multiple outdoor patios, ideal for relaxed gatherings or grand-scale entertaining. Smart living meets stylish comfort: enjoy a fully paid solar system that saves thousands annually, whole-house built-in speakers and keyless entries The backyard is an entertainer’s dream: unwind in the custom spa and waterfall, gather around the outdoor Tuscan fireplace, and grill and entertain with ease—all framed by low maintenance turf and tranquil surroundings. Upstairs, the luxurious primary suite offers a private balcony overlooking the lush yard, a spa-like bath with a soaking tub, frameless glass shower, built ins and custom tilework. A built-in desk area is ideal for a library or work-from-home space, while the spacious loft provides flexibility for a playroom, game room, or potential fifth bedroom. Two additional bedrooms—one with an en suite—plus a dedicated laundry room complete the upper level. Additional features include plantation shutters throughout, gated entry, two indoor fireplaces plus a third outdoors, and a finished three-car garage with epoxy flooring and built-in storage. Located in nationally award winning San Elijo Hills with 1,000 acres of dedicated open space, ocean view hiking & biking trails, hilltop park, expanding town center and top rated schools. Minutes to beautiful California beaches, shopping, restaurants and major freeways. This home perfectly balances luxury, practicality, and proximity to everything you need.

La Quinta, CA 92253
2967
sqft3
Beds4
Baths PRICE REDUCTION!! Introducing, this truly gorgeous, upgraded Estate Style Home in prestigious Griffin Ranch guarded gate community. This south facing home sits on a large corner lot with a beautiful huge, park like area on two sides and a very private back yard. There is only one contiguous neighbor to the west. The Sellers purchased the home, preconstruction, in 2019, and had the Builder upgrade and/or add many amenities during construction, such as, a saltwater swimming pool and spa with tanning shelf, ambient lighting and tranquil waterfalls, a large covered patio in the pool area, ceiling fans, a built in barbeque with misters, gas firepit, and a putting green. The Sellers just installed all new upgraded Landscaping. A brand new Whole Home water filtration system was also just added, a $7,500 Valve. There's a two car garage + a golf cart garage (Sellers Golf Cart/charger and some furniture items are negotiable for sale out side of escrow.) Custom Epoxy floors in all garage spaces with built in custom storage cabinets. The unique open floor plan with the Living Room/Great Room having high ceilings, a Grand Fireplace and 10 foot sliding glass doors that open into the pool area, Also, a Formal Dining Room, a spacious separate Office that can be used as a 4th Bed Room and Laundry Room with sink, upper and lower cabinets and clothes folding area. The Master Bedroom has a modern en suite Bathroom with Soaking tub and large Walk in closet. The other bedrooms each have their own private Bath and the home has a 4th guest Bathroom. The Gourmet kitchen includes a large prep Island with Granite Counter Tops and Backsplash, an Eating area, a 6 burner Stovetop with dual Ovens and state of the art Stainless Steel Thermador Appliances and a large walk in Pantry. Included is an additional Refrigerator in the garage and rear patio, along with the Three + Big Screen TV's that are included in the sale. A Custom sound speaker system in the Living Room/Great room, Master Bedroom, Office, and Back and Front Patios that can be controlled individually. There is a existing ADT Security System on the premise. The new Owners can contact ADT if they wish to reactivate the system. H.O.A amenities include: State of the Art Clubhouse w/Pool, Spa and Fitness Center, Pilates & Yoga Studio, Ping pong & billiards room, Tennis, Bocce and Pickle ball courts, Putting Green, Dog Park, etc. Property is close to PGA West & PGA Greg Norman Communities.
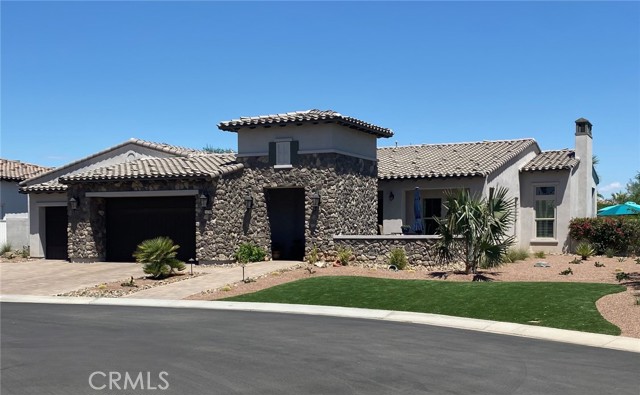
Garden Grove, CA 92843
2500
sqft8
Beds5
Baths Located in a highly sought-after Garden Grove neighborhood, this exceptional triplex offers two detached single-family homes and a fully equipped studio unit, making it an ideal opportunity for both investors and owner-occupants. Whether you’re aiming to maximize rental income or prefer to live in one unit while renting out the others, this property offers outstanding flexibility and value. With a total rental income of $8,700 per month, it’s a turnkey investment opportunity—perfect for seasoned investors or those seeking a 1031 exchange. The first unit is a beautifully designed single-family home featuring four bedrooms and two bathrooms across approximately 1,200 square feet. With soaring nine-foot ceilings and premium finishes throughout, this unit is currently leased for $3,800 per month. The second unit, located at 13615 Glenhaven, is an attached ADU connected to a detached garage. It offers three bedrooms and two bathrooms within a spacious 1,200-square-foot layout that includes a modern kitchen, living and dining areas, and a full laundry setup. This unit is currently rented for $3,300 per month. The third unit is a well-appointed studio with a full kitchen and bathroom, bringing in $1,600 per month. Each unit features central air conditioning and heating, open-concept floor plans, quartz countertops, modern cabinetry, high-end stainless-steel appliances, recessed lighting, and wood flooring. Additional comforts include walk-in closets and washer/dryer hookups in each residence. The property also benefits from separate gas and electric meters for all units, with tenants responsible for their own utilit
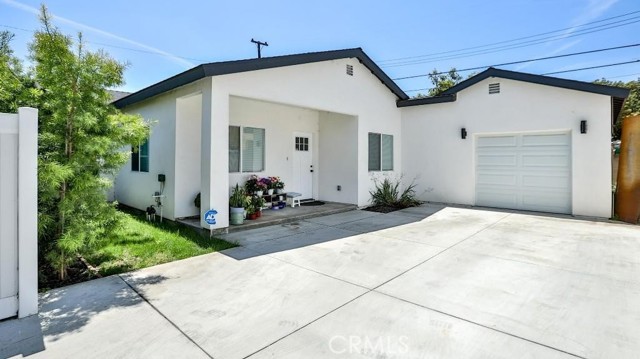
Los Feliz, CA 90028
4624
sqft4
Beds4
Baths Presenting 5648 Franklin Ave and 1857, 1859, 1861 N Gramercy Pl, a remarkable multifamily opportunity. This property consists of four 1-bedroom/1-bathroom apartments. Each unit spans approximately 1,150 square feet and includes in-unit washer and dryer facilities along with one assigned outdoor parking space per unit. The property features separate gas and electricity meters, ensuring independent utility usage and billing. Additionally the property has had a new main sewer line replacement in 2023 and a recently upgraded roof. Please respect tenant privacy and refrain from visiting the property without prior approval. Tenants are unaware of the sale, so kindly avoid any disturbances.

Page 0 of 0



