search properties
Form submitted successfully!
You are missing required fields.
Dynamic Error Description
There was an error processing this form.
Jurupa Valley, CA 92509
$6,880,008
0
sqft0
Beds0
Baths Last remaining Large Size Parcel with @ HHDR (highest density residential of up to 25 DU/ Acre) Vacant Land, up to @ 186 Units, Calling all Affordable Housing/ Senior Housing Developers!!! *Bonus/ **MORE Additional UNITS!!! AHI: $93000, Close to Major Shopping Centers, Grocery Stores, Coffee Shops, Movie Theater, Golf Course, Proximity to Downtown Riverside Mission Inn and SO MUCH More! Please see supplement on @ Density Bonus + , (6000 is GPS use only) Limonite Ave, T Intersect @ Pacific, City of Jurupa Valley, Ca 92509,
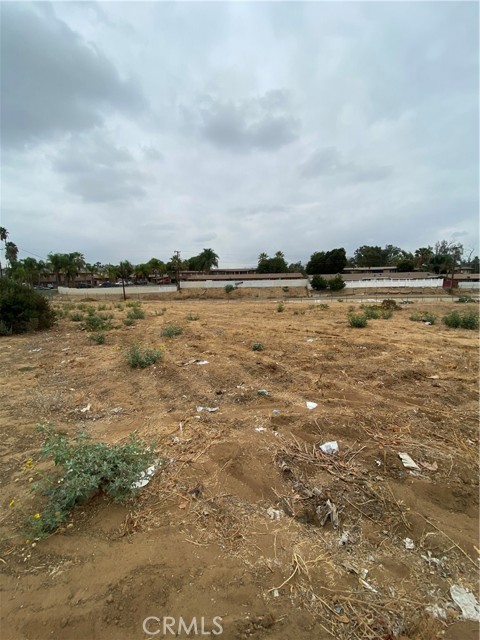
Palos Verdes Estates, CA 90274
3586
sqft3
Beds3
Baths Perched at the end of a quiet cul-de-sac in one of Palos Verdes Estates’ most desirable hillside settings, this custom-built single-story residence is situated on an exceptionally large lot of over 65,000 square feet (approx. 1.5 acres). The property offers expansive, unobstructed panoramic views encompassing the Queen’s Necklace, downtown Los Angeles skyline, SoFi Stadium, the coastline from Redondo Beach toward Malibu, and extending east to Long Beach with mountains beyond. The existing ranch-style home features thoughtful brick and wood craftsmanship throughout and includes a spacious living room, a distinctive round brick tower room, three bedrooms plus a versatile walkthrough room suitable for a variety of uses, three bathrooms, a split-level office or den overlooking a wet bar, two dining areas, and a separate bonus or entertainment room. Outdoor amenities include a pool, built-in grill, and patio designed to take full advantage of the remarkable views. A large circular driveway provides ample parking and leads to a three-car garage with additional workspace. The size and configuration of the lot offer flexibility for future expansion or potential new construction, subject to city approval. Conveniently located near award-winning Palos Verdes schools, Malaga Cove, coastal access, and with easy connectivity to the greater Los Angeles area, this property presents a rare opportunity to own a private view estate in Palos Verdes Estates.
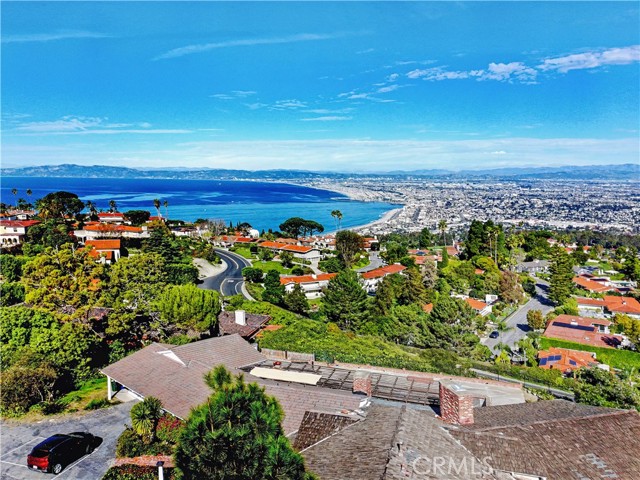
Los Angeles, CA 90069
0
sqft3
Beds4
Baths One of greatest promontory lots in the Hollywood Hills offering unobstructed 270-degree views. Located at the end of a cul-de-sac above the Sunset Strip, this rare property offers approximately 1 acre of land with panoramic views stretching from downtown Los Angeles to the Pacific Ocean. The existing residence is approached by a gated long driveway leading to an expansive motor court, creating a true sense of arrival and privacy. An exceptional opportunity to either remodel the existing home or build new. The property includes almost approved plans by incredible design studio "Woods + Dangaran" for a 9,654-square-foot home designed to maximize the site's dramatic scale, natural light, and sweeping panoramic vistas. A rare offering in one of Los Angeles' most coveted hilltop locations.
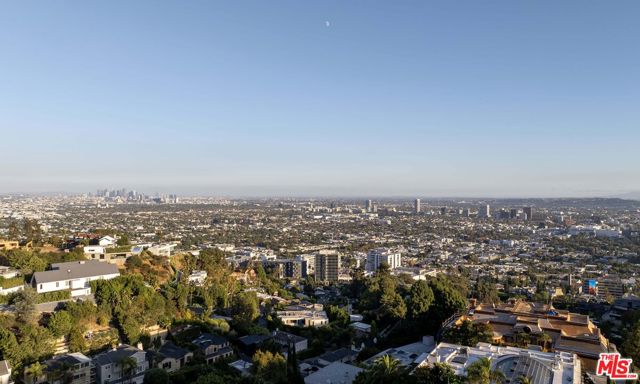
La Jolla, CA 92037
4600
sqft5
Beds6
Baths Perched above La Jolla Shores with sweeping coastal views, this 5BR/6BA sanctuary embodies relaxed California sophistication and seamless indoor-outdoor living. Nearly all spaces are on the main level—including the ocean-view primary suite—while a private upper-level guest wing gives visitors their own coastal retreat. Every bedroom has an en-suite bath, and multiple view decks offer endless moments to savor ocean breezes and fiery sunsets. Behind the gated entry, a serene courtyard with a pool and waterfall sets the tone for laid-back luxury. Inside, walls of glass and multiple La Cantina door systems open the main living areas completely to an expansive view patio—perfect for sunset dinners, weekend gatherings, or quiet mornings with coffee overlooking the shoreline. The chef’s kitchen with top-tier finishes flows into the dining and living spaces, where a striking glass-encased wine cellar becomes both a focal point and a conversation piece. On the lower outdoor level, a private wellness and leisure space awaits, complete with a gym space, sauna, jacuzzi, and a game room with pool table and TV—ideal for post-workout soaks, watching the big game, or unwinding with friends. A terraced hillside orchard of grapes, apples, citrus, and avocado trees brings a taste of California to your backyard. Renovated throughout in 2020, this turnkey home invites you to settle in and start living the La Jolla lifestyle—just minutes from beaches, dining, top schools, and freeway access.
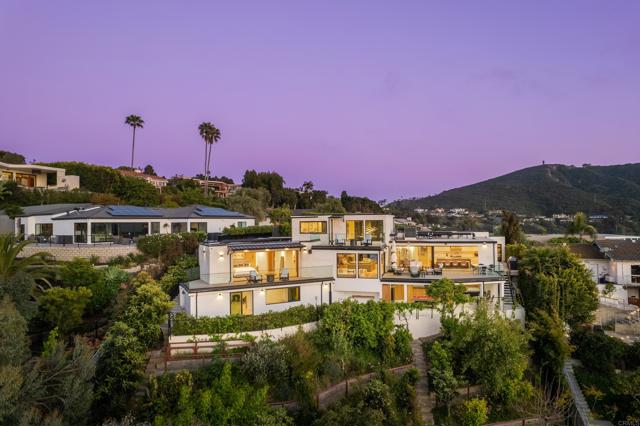
Oxnard, CA 93035
3727
sqft4
Beds5
Baths The Vault House - A Modern Architectural Icon on Mandalay Shores.Welcome to The Vault House, a globally recognized architectural masterpiece designed by Johnston Marklee, set on the sands of Mandalay Shores with 40 feet of coveted oceanfront. Located on one of the largest beachfront lots, the home extends beyond the neighboring residences to the north and south offering unmatched privacy and truly exceptional panoramic views.This one-of-a-kind residence offers 3,727 square feet of visionary design, seamlessly blending form, function, and natural light to create an unforgettable beachfront living experience.Featuring 4 spacious bedrooms and 5 luxurious bathrooms, the home is organized through a rhythmic series of unidirectional vaulted rooms, each sculpted to frame ocean views and filter sunlight throughout. Elevated above the sand for coastal resilience, the primary living spaces are arranged across a soaring, vaulted interior that feels both expansive and intimate.At the heart of the home is a sunlit courtyard that connects public and private wings, with vaulted ceilings varying in curvature to define each space from the sleek kitchen to serene sleeping quarters. The architecture is both minimalist and monumental, with a crisp white exterior made of seamless Grail Coat and warm limestone floors flowing throughout the interior.The contemporary layout encourages indoor-outdoor living, capturing panoramic views of the Pacific Ocean from multiple vantage points. Built to the highest coastal engineering standards, the foundation is designed to withstand the elements while the inland-facing garage is thoughtfully engineered to absorb impact in the event of storm surge.Winner of multiple international awards including Wallpaper Magazine's Best New Private House and an American Architecture Awards. The Vault House is more than a home. It's a museum-worthy statement on the future of coastal architecture.Rarely does a property of this architectural significance come to market. Come experience modern beachfront living like never before.
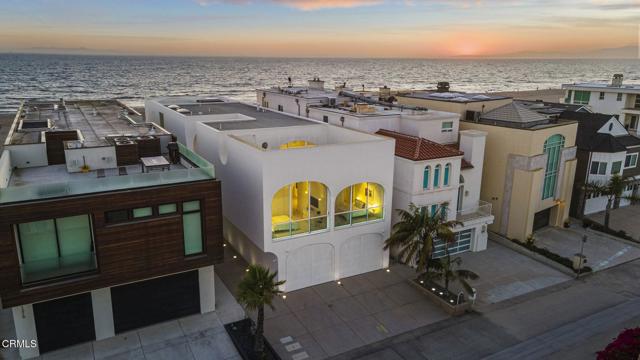
Palm Desert, CA 92260
8359
sqft7
Beds10
Baths Experience the pinnacle of desert luxury in this stunning 8,300 sq. ft. estate, perfectly positioned at the foot of the Santa Rosa mountains within the exclusive gates of Ironwood Country Club. Designed for seamless living and unforgettable entertaining, this architectural masterpiece blends modern elegance with resort-style amenities.An impressive entry welcomes you with a dramatic water feature and outdoor fireplace, setting the stage for the home's sophisticated indoor-outdoor living concept that give way to Automatic sliding glass pocket doors that open to reveal an affinity pool, creating a breathtaking backdrop from every angle that have panoramic views of the golf course, mountains, and the Coachella Valley.The open floor plan centers around a well-equipped chef's kitchen, complete with high-end appliances, a spacious eating area, and its own fireplace--perfect for gatherings of any size. The luxurious primary suite offers a serene sitting area with a dual-sided fireplace, his-and-hers sinks and walk-in closets, and an indulgent walk-through shower.Accommodations are exceptional, featuring an attached Mother-in-Law Suite and a separate two-bedroom, en suite guest house, ideal for extended stays or hosting guests in comfort and privacy. Entertainment reaches new heights with a dedicated pool room and a 12-seat movie theater, delivering the ultimate cinematic experience.The estate also includes an oversized garage, a golf cart garage, and a private putting green, making it effortless to enjoy all the amenities of Ironwood Country Club-- A annual host to a US Open Qualifier and one of the desert's premier private clubs, offering two championship golf courses, a world-class tennis facility, and a state-of-the-art fitness center.Rich with history, the Ironwood area has long been a retreat for legends. During the 1960s and '70s, icons such as Bing Crosby, Phil Harris, and Arnold Palmer called this enclave home, adding to its timeless charm and prestige.Impeccably designed and thoughtfully crafted, this residence offers unparalleled luxury, privacy, and a lifestyle reserved for the truly exceptional.This Property is shown by Appointment Only.
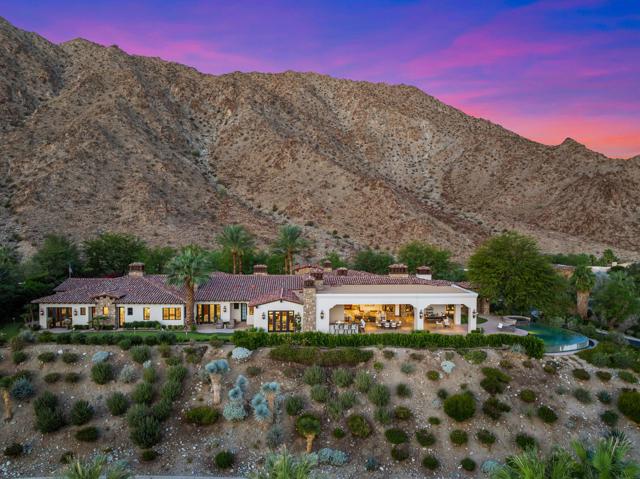
Calabasas, CA 91302
7547
sqft6
Beds6
Baths Set on over six acres behind private gates, this distinguished Mediterranean inspired modern estate offers a level of quality and discretion suited for the most particular owners. The residence spans approximately 7547 square feet with six bedrooms and six bathrooms and is introduced by soaring ceilings and expansive walls of glass that frame the tranquil grounds and mountains beyond. Every finish has been thoughtfully selected, showcasing refined stonework, designer surfaces, and a statement fireplace that anchors the grand living spaces and creates an atmosphere of understated luxury. A separate guest suite with its own entrance and patio provides an elegant and private retreat for visitors or extended stays. The outdoor areas evoke a true resort setting with a meticulously positioned pool capturing sweeping views, complemented by multiple terraces and manicured landscaping that enhance both serenity and sophistication. This exceptional Calabasas estate represents a rare offering for buyers seeking pedigree design, substantial acreage, and the utmost privacy.

Lompoc, CA 93436
0
sqft0
Beds0
Baths The site of the former Santa Rosa Cooler, the Property consists of approximately 173 acres, of which 116 +/- acres are irrigated farming, approximately 6 acres are a fenced in area comprised of a cold storage facility (former cooler) a single family residence and several buildings. Additionally there are approximately 51 acres located in the river area. Some of this land is in the river bed and some is useable but in flood zone area, which historically have been used for small livestock and poultry production. There are numerous structures on the Property, located on a six acre parcel of which approximately half is paved. The Property is located at 3925 Santa Rosa Road, approximately 5 miles west of Lompoc and 9 miles west of Buell ton. Driving time is approximately 13 minutes to Lompoc and 18 minutes to Buellton and Highway 101. The Prop erty is located on the north side of Santa Rosa Road and is bounded by the Santa Ynez River to the north. Major public utility companies to the property include telephone and electricity. Domestic water is by private well and sewage is by septic tank. No natural gas is available; however, liquid propane gas is available via private commercial vendors.
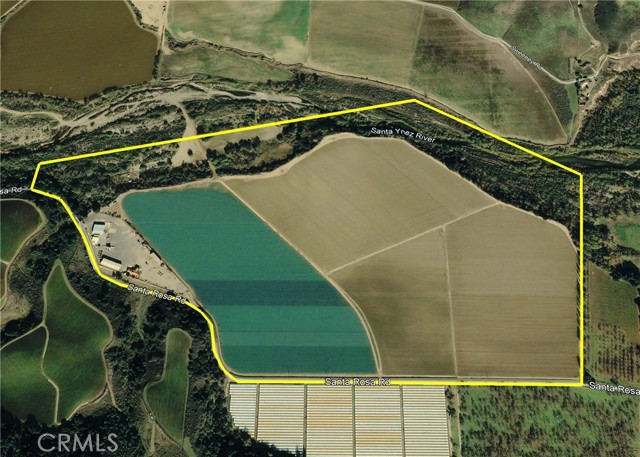
Los Angeles, CA 90046
4542
sqft5
Beds5
Baths Nestled on a serene discreet street, this expansive Spanish estate embodies timeless elegance. Originally designed by architect Fred Smathers and exquisitely reimagined by Broad Project, the home seamlessly blends classical architecture with modern sophistication. Thoughtfully updated, this five-bedroom, five-bathroom residence is enveloped by lush, mature landscaping, including stately olive, citrus, and eucalyptus trees. A shimmering pool and spa, multiple outdoor living areas, and an exceptional floor plan create a truly idyllic retreat. Stepping through the foyer, you are welcomed by stunning European oak floors that set the tone for the home's refined aesthetic. The soaring living room ceilings enhance its sense of grandeur, while a large picture window bathes the space in dappled natural light. A striking fireplace, framed by Roman clay walls, serves as a focal point, complemented by bespoke built-in cabinetry and Fortuny lighting. The kitchen is a true masterpiece, featuring arched steel windows, a coveted Lacanche range, and a meticulously crafted solid oak island. Designed for both beauty and function, it flows seamlessly into the informal living room, where French bifold doors open to an expansive outdoor sanctuary ideal for effortless indoor-outdoor living. The primary suite is a private haven of impeccable design, with French doors leading to a secluded patio. Its spa-like ensuite bath is adorned with old-growth walnut built-ins, a luxurious soaking tub, a walk-in steam shower, and a generous walk-in closet. Two additional bedroom suites each offer elegantly appointed baths and spacious walk-in closets. Adjacent to the pool, a separate living space with a bar provides exceptional versatility for entertaining. Complete with a sauna and cold plunge, it serves as a refined wellness retreat, perfectly suited as a home gym, office, or guest quarters. An exceptional property of beauty, tranquility, and understated luxury, offering warmth, privacy, and an unparalleled living experience.
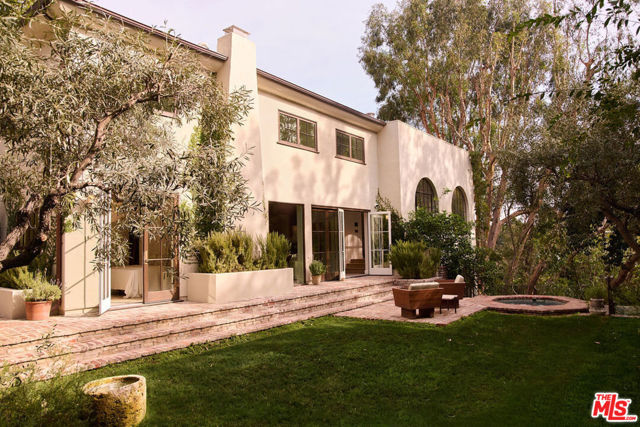
Page 0 of 0



