search properties
Form submitted successfully!
You are missing required fields.
Dynamic Error Description
There was an error processing this form.
Los Gatos, CA 95033
$1,675,000
2889
sqft3
Beds3
Baths Impressive, turnkey Aldercroft Heights home, just minutes from downtown Los Gatos! Featuring a huge living room with beamed ceiling, woodburning fireplace and multiple picture windows that flood the home with natural light, and frame gorgeous mountain views. Gleaming hardwood floors throughout the upper level living areas. Formal dining with vaulted ceiling, bay window. Beautiful kitchen open to the dining and living room, features granite counter tops and stainless appliances, vaulted ceiling with skylights. Separate family room, den, or study, with slider to deck. Potential to convert to 4th bedroom - has built-in closet and ensuite full bath. Gorgeous primary suite with hardwood flooring, sliders to front deck with mountain views, oversize jetted tub, stall shower and double vanity. 2 further bedrooms on the lower level, and 3rd full bathroom with shower over tub. Utility area screened by accordion folding doors, laundry sink. Wine cellar/storage. Outdoors 3 levels of spacious decking ideal for entertaining or basking in the sun. Enjoy breathtaking views from every part of the property! Large walk-in basement/storage. 1 car garage, built-in storage closets, and off street parking for 6 cars. Great value for a spacious 1990 quality built home in the Los Gatos School district!

Corralitos, CA 95076
2222
sqft3
Beds2
Baths Charming Corralitos property with vaulted ceilings, Saltillo tile, skylight, and indoor-outdoor living. Zoned CA with potential and character throughout. Enjoy citrus trees, flexible bonus areas, and peaceful surroundings just steps from the famous Corralitos Market. A unique lifestyle offering close to beaches, vineyards, and Santa Cruz. Shown by appointment.
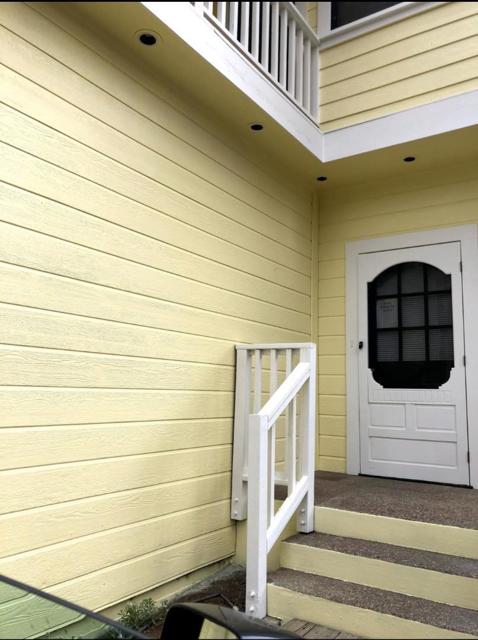
San Jose, CA 95139
1822
sqft4
Beds3
Baths Welcome to a stunning home nestled in the vibrant city of San Jose, offering spacious living with 1,822 sq ft of space. This residence boasts four bedrooms, 1 bedroom ground floor with its own full bathroom ideal, for multigenerational including a ground-floor bedroom and a luxurious primary suite with a walk-in closet. The updated kitchen features electric cooktop, solid surface countertops, and essential appliances like a dishwasher and microwave. Enjoy family gatherings in the separate family room or dine in the formal dining room or eat-in kitchen. High and vaulted ceilings add a touch of elegance, while laminate flooring flows throughout the home. Stay comfortable year-round with central AC and heating. The property includes a cozy fireplace for extra warmth and ambiance. Laundry is conveniently located in the garage, which also offers two parking spaces. The backyard features an inviting in-ground pool for relaxation and entertainment. Located within the Morgan Hill Unified School District. Don't miss the opportunity to make this San Jose gem your own!
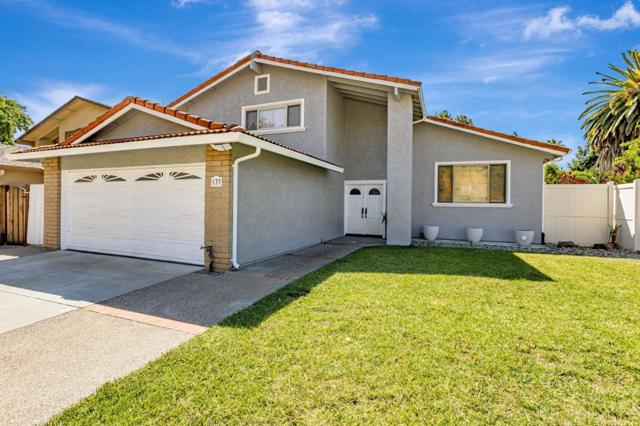
Escondido, CA 92027
3823
sqft4
Beds3
Baths Welcome to the Perfect Multigenerational Home Experience the ultimate blend of comfort, convenience, and modern luxury in this fully remodeled multigenerational residence. Thoughtfully designed for seamless living, this expansive home features two full kitchens, plans for an ADU with its own private lot, driveway, and optional fencing, ensuring complete privacy from the main home. With over $450,000 in renovations, this 4-bedroom, 3.5-bathroom home spans 3,823 square feet, providing ample space for comfortable, multigenerational living. Situated on over an acre of land, the property offers abundant outdoor space for relaxation, entertainment, and future expansion. Every detail of the remodel has been meticulously executed, with new flooring, fresh paint, updated windows, and brand-new appliances enhancing both style and functionality. The upstairs kitchen is a chef’s dream, featuring two islands, new countertops, custom cabinetry, commercial-grade appliances, pot fillers, glass washers, and a dedicated coffee bar. The downstairs kitchen has also been fully updated with new appliances, cabinetry, and fresh paint, creating a perfect secondary living space. The primary suite offers a private retreat with a spacious walk-in closet and a spa-like bathroom, complete with a steam shower and an oversized soaking tub. Nearly every room in the house boasts breathtaking views, enhancing the home’s sense of tranquility and space. Outside, the newly resurfaced pool sparkles and upgraded pool equipment, while an expanded pool deck provides the perfect for outdoor entreating.
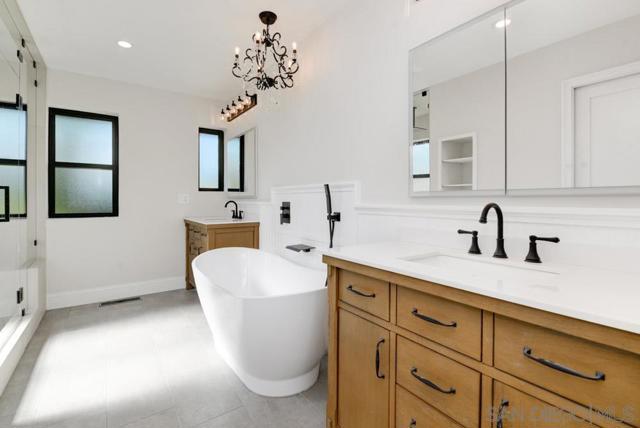
Pleasanton, CA 94566
2088
sqft4
Beds3
Baths Charming, Move-In Ready Home in Desirable Pleasanton Neighborhood!! Welcome to this well-maintained 4-bedroom, 2.5-bathroom home located on a spacious lot in one of Pleasanton’s sought-after communities. Step inside to find fresh paint and brand-new carpet throughout, creating a clean and inviting atmosphere. The light-filled family room opens to a formal dining area, perfect for entertaining. A cozy wood-burning fireplace warms the living room, while plantation shutters add a touch of elegance throughout the home. The kitchen offers ample counter space and an electric range—ready for everyday meals or holiday hosting. Enjoy the convenience of an indoor laundry room and a downstairs half bath for guests. Located near top-rated schools, shopping, dining, and parks—this home combines comfort, functionality, and a fantastic location. Don’t miss this opportunity!
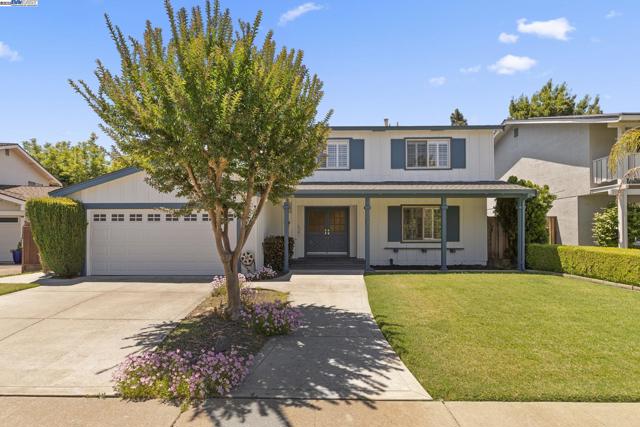
San Diego, CA 92107
1839
sqft3
Beds3
Baths Timeless 1928 English Tudor in the heart of Point Loma, where character and charm meet an unbeatable location. Set on a generous 8,200 sq ft lot, this 3 bed, 3 bath home welcomes you with storybook curb appeal and a traditional floorplan filled with warmth and personality. The living room boasts of barreled ceilings, fireplace, and large picture window that floods the space with natural light. A cozy breakfast banquette creates the perfect nook for casual mornings, while the formal dining and family rooms offer inviting spaces to gather. Original hardwood floors and period details are thoughtfully preserved, adding to the home’s enduring appeal. Upstairs, the spacious primary suite includes a versatile flex space—ideal as a fourth bedroom, office, nursery, or custom walk-in closet. Outside, the expansive rear yard is a private retreat with a brick patio, lush lawn, and mature trees that provide both beauty and shade—perfect for entertaining or simply enjoying quiet afternoons. A rare opportunity to own a piece of Point Loma’s history in one of San Diego’s most desirable neighborhoods.
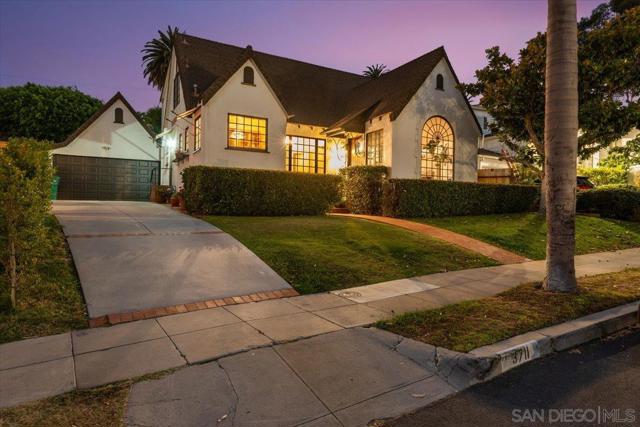
Nipomo, CA 93444
2517
sqft3
Beds4
Baths Enjoy the very best life has to offer in this spectacular Ventana home, set on a prime pie-shaped cul-de-sac lot with incredible outdoor space and a magnificent panoramic vineyard view - you have to see it to truly appreciate how special this property is! Built in 2021, this beautifully designed SOLAR home is packed with upgrades including engineered wood flooring, accordion wall of glass, gas fireplace with blower, solid core interior doors, custom bathroom mirrors, ceilings fans, and so much more. Starting in the culinary kitchen, you’ll be delighted with the white Shaker-style cabinetry, quartz countertops and island, industrial pendant lights, stainless appliances including GE Profile wall oven/microwave and induction cooktop and a walk-in pantry - it’s fresh, modern and super efficient. The great room has a cozy fireplace flanked with floating display shelves, and across the way is the large dining space - both offer magnificent vineyard views. Head outdoors through the accordion wall of glass to the covered patio and feast your eyes - the vineyard is front and center along with a built-in fountain, meandering decomposed granite pathways, vast gathering areas surrounded by olive trees for lounging and dining under the stars, and a regulation Bocce court - it’s a true vineyard setting and an amazing place for entertaining! Back inside, your owner’s suite awaits - a spacious bedroom with a sitting/lounging area and window seat with exceptional views; the spa-like en-suite bath features dual sinks with rubbed bronze fixtures, quartz counter, designer mirrors, linen storage, jetted tub, striking tile shower with two shower heads and seamless glass enclosure and a substantial walk-in closet. Your guests will be equally as comfortable up front with a bedroom and adjacent full bath, plus a Casita apartment with living room, bedroom, full bathroom and its own courtyard entrance. Additionally, there’s a private den overlooking the courtyard, a SmartSpace with laundry, sink, a powder room, 2-car garage with showroom epoxy floors, super high-tech HANS Premium Water filtration system, tankless water heater, an outlet for EV plug and A/C. You’ll probably never wish to leave this fabulous vineyard home, but when you do the resort-style amenities of Trilogy Monarch Dunes will be waiting for you.
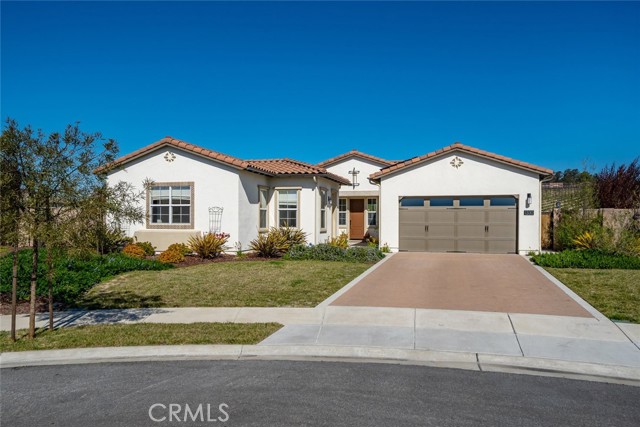
Simi Valley, CA 93065
4502
sqft4
Beds5
Baths Welcome to a gorgeous luxury home in the highly sought after Castlewood neighborhood of Big Sky, Simi Valley. The home is nestled amid majestic landscapes, pristine natural beauty, vast expanses of open space with Whiteface Mountain adding to the peaceful, rural ambiance synonymous with quiet luxury. This home boasts unmatched privacy, located on a short cul-de-sac with no homes on one side of the street, the front of the house looks out to open space with a view into Simi Valley and to the Reagan Library in the distance. The home welcomes you through a beautiful wrought iron gate that opens to a charming courtyard with a fountain. To the left, you'll find a casita and a separate one-car garage. Enter into the home to discover a spacious and well-appointed floor plan, travertine floors throughout the first level with plush carpet on the second level. The expansive living room with its comfortable fireplace opens directly to the courtyard, while the dining room to the right also opens to the courtyard which creates a fabulous space for entertaining, allowing for a seamless flow between indoor and outdoor areas. The kitchen features Granite countertops, a large island, perfect for gathering and cooking, and offers ample storage, including a walk-in pantry, butler's pantry and is equipped with a Thermador built-in refrigerator and Bosch appliances. There is also a breakfast bar and eating area that looks out to a second patio area. The kitchen flows into a huge family room that boasts a fireplace, media niche, surround sound with plenty of large windows allowing natural light and a view to the backyard waterfall. Included on the main floor is a bedroom with a walk-in closet and a private bathroom, laundry room with built-in cabinets and a guest half bathroom. Upstairs, the large primary bedroom suite spans over 1,000 square feet and includes a fireplace, sitting room, private balcony/lanai, expansive walk-in closet and a spa-like bathroom retreat. The primary bath retreat is finished with elegant marble floors, in the shower & counters and includes a large jetted soaking tub, huge shower, dual sinks with plenty of drawers and cabinets. The second level has a beautifully designed loft offering endless possibilities for additional living space - office, upstairs family room or possibly a 5th bedroom. There are two additional bedrooms with ensuite bathrooms, both are spacious with one of the bedrooms featuring a balcony. The upper bedrooms and bonus room look out to the open space and have gorgeous mountain and valley views. The enormous private yard is perfect for entertaining and boasts two patios, beautiful rock waterfall, gas fire pit, spacious grass area and barbeque bar with loads of seating, nearly new built-in barbeque, stainless sink and built-in refrigerator. The Big Sky community offers a wealth of outdoor amenities, including walking and hiking trails, a dog park, softball fields, and breathtaking mountain views. Conveniently located near shopping, dining, and the 118 Freeway, this home is a commuter's dream. Don't miss this rare opportunity to own in one of Simi Valley's most desirable neighborhoods!
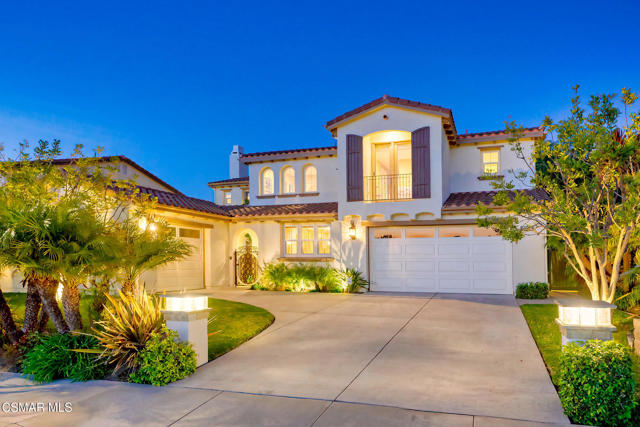
Dana Point, CA 92629
1500
sqft2
Beds2
Baths This stunning home is situated on a premium location in the South Cove community that offers added privacy. The location faces the trail with the ocean to the right allowing you to enjoy great morning light and moonlit nights! The moment you step inside this home you will see why we say 'Mid Century Meets the Beach'! Located in the newer community of South Cove, featuring 2 Beds, 2 Baths, a 3-car garage ++ an Ocean View Balcony with LaCantina doors. This home was designed with beach-inspired finishes and an open floorplan that captures the coastal breezes! This unique 'South Cove' beach home exudes laid-back luxury and is conveniently located to a variety of local restaurants, bars, beaches and the harbor. Be sure to check out all the goings on at the soon to be renovated Dana Point Harbor as this location has it all! The city of Dana Point is nestled in a cove at the southern end of Orange County. Referred to as a charming, sleepy beach town, this laid-back beach community is home to an incredible coastline, the famous Dana Point Harbor and Doheny State Beach. Residents of this town are proud of their local heritage, often citing that Dana Point is one of the last true surf towns in Southern California. See for yourself what barefoot living is all about! This Mid-Century inspired home is located just 850 steps from the beach.
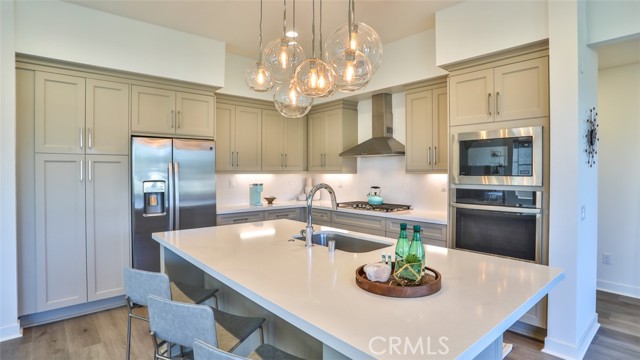
Page 0 of 0



