search properties
Form submitted successfully!
You are missing required fields.
Dynamic Error Description
There was an error processing this form.
Laguna Niguel, CA 92677
$1,679,000
2358
sqft4
Beds3
Baths $95,000 price improvement!!! Welcome to this beautiful tropical themed home with 4 bedrooms and 3 baths! This floorplan offers a convenient MAIN FLOOR BEDROOM and REMODELED FULL BATH! Bright and airy feel, perfect for entertaining! Spacious living room and adjoining dining room with soaring ceilings and large slider doors that provide seamless access to the backyard oasis. The renovated kitchen features quartz countertops, upgraded cabinetry with convenient pantry pull-outs, recessed lighting, a central island, and top-of-the-line stainless steel appliances. The kitchen flows into a cozy dining nook and a generously-sized family room with a gas fireplace including a custom stone mantle and built-ins. Luxurious primary suite, complete with DUAL WALK-IN CLOSETS and a spa-like bath with a dual vanity, separate tub, shower, and HEATED TOWEL RACK. Two additional bedrooms are also on the upper level, along with a beautifully updated full bathroom featuring a new tub and a rain glass enclosure. Professionally hardscaped backyard, designed for both relaxation and entertaining, includes a STONE BBQ BAR, long grassy yard and a large seating area to enjoy the picturesque HILLS VIEWS. The side yard has a gated dog run area as well. The 3-CAR GARAGE offers workbenches, cabinets, overhead storage, and a newer water heater. Great schools, cool breezes, and just minutes from pristine beaches and DANA POINT HARBOR, this home offers the perfect blend of comfort, style, and location!
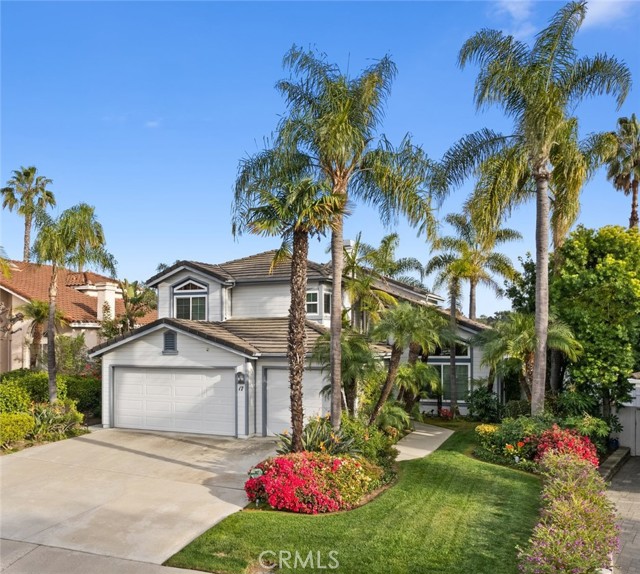
Fremont, CA 94538
2083
sqft4
Beds3
Baths Welcome to your Fremont dream home! Nestled in a quiet cul-de-sac, this expansive 4-bedroom, 3-bathroom home offers 2,083 square feet of thoughtfully designed living space. Featuring beaming hard wood flooring, recessed lighting, beautiful wood kitchen cabinetry, and 3 bedrooms with 2 full bathrooms on the main level. Make the upstairs 4th bedroom and bathroom your primary bedroom oasis, or use it as a bonus room, spacious office, or flex space! This home has been freshly painted and ready for move in! The inviting backyard offers a tranquil place to relax and enjoy Bay Area weather. Experience the best of Fremont living with convenient access to countless amenities. Just minutes away from nearby schools and parks. Easy access to Pacific Commons, Fremont Hub, and leading hospitals such as Kaiser and Washington, this home places everyday essentials right at your doorstep. Outdoor lovers will enjoy nearby Quarry Lakes, Lake Elizabeth, and Irvington Park, perfect for recreation and relaxation. Commuters will love the easy connections to Highways 880, 84, and 680. Don’t miss your chance to own this stunning home in the vibrant heart of Fremont! Open House Sat 9/27 & Sun 9/28: 1-4pm.
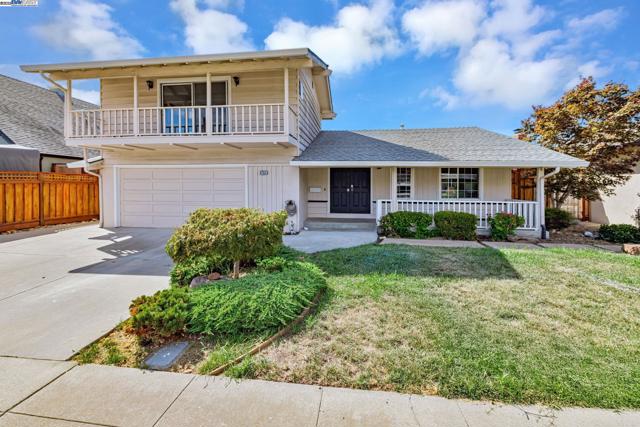
Seal Beach, CA 90740
1706
sqft4
Beds2
Baths Cape Cod two Story house. There is two bedrooms and one bathroom downstairs and two bedrooms and one bathroom upstairs. Attached large two car garage with laundry Hookups. Huge attic space in garage and attic space in upstairs bedroom. Large modern kitchen. Beautiful backyard with pool and spa. Great opportunity to own in the prestigious neighborhood known as the hill. 5 min walk to Main Street which makes this the perfect location to enjoy all the events in downtown Seal Beach.
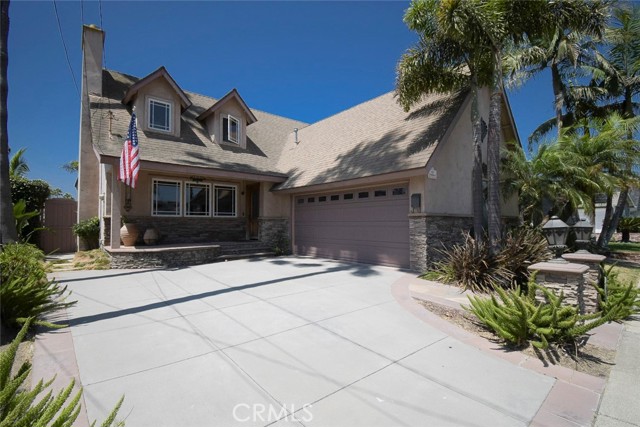
San Diego, CA 92127
1918
sqft3
Beds3
Baths Discover modern luxury in this stunningly updated detached home in the highly desirable 55+ community of Auberge at Del Sur. This home offers the rare convenience of single-level living with a thoughtful layout and recent stunning upgrades! The chef’s kitchen is a showstopper, featuring an expanded island, quartz countertops, custom cabinetry, and modern appliances. The living room is equally impressive, with a floor-to-ceiling stacked stone accent wall and a remote-controlled fireplace. A built-in wine bar, complete with dual wine refrigerators, adds a perfect touch for entertaining. The owner’s suite is a serene retreat with an exquisitely remodeled bathroom boasting a large walk-in shower. Upgrades abound throughout, including new wood plank vinyl flooring, baseboards, fixtures, lighting, and a custom modern closet in the loft. Owned solar panels and a tankless water heater make this home energy-efficient and low-maintenance. The private backyard seamlessly blends indoor and outdoor living, and the 2-car garage offers epoxy floors, built-in storage, and a workbench. Residents of Auberge enjoy resort-style amenities, including a fitness center, pool, spa, pickleball courts, and access to Del Sur’s parks, pools, and walking trails. Discover modern luxury in this stunningly updated detached home in the highly desirable 55+ community of Auberge at Del Sur. This home offers the rare convenience of single-level living with a thoughtful layout and recent stunning upgrades! The chef’s kitchen is a showstopper, featuring an expanded island, quartz countertops, custom cabinetry, and modern appliances. The living room is equally impressive, with a floor-to-ceiling stacked stone accent wall and a remote-controlled fireplace. A built-in wine bar, complete with dual wine refrigerators, adds a perfect touch for entertaining. The owner’s suite is a serene retreat with an exquisitely remodeled bathroom boasting a large walk-in shower. Upgrades abound throughout, including new wood plank vinyl flooring, baseboards, fixtures, lighting, and a custom modern closet in the loft. Owned solar panels and a tankless water heater make this home energy-efficient and low-maintenance. The private backyard seamlessly blends indoor and outdoor living, and the 2-car garage offers epoxy floors, built-in storage, and a workbench. Residents of Auberge enjoy resort-style amenities, including a fitness center, pool, spa, pickleball courts, and access to Del Sur’s parks, pools, and walking trails.
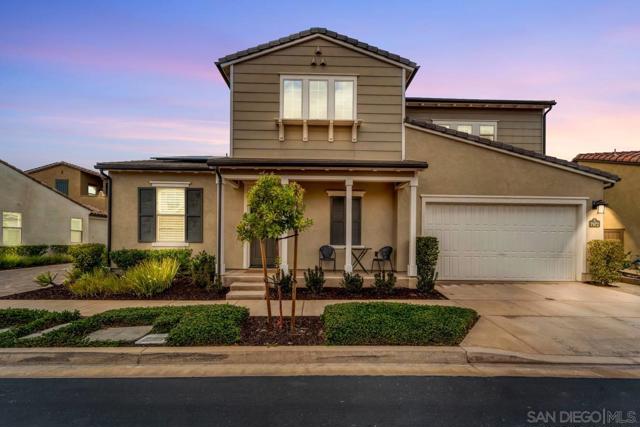
Huntington Beach, CA 92648
2065
sqft3
Beds3
Baths Absolutely stunning home located in the ocean-close, highly desired guard-gated community of seaCliff on the greens. With its coastal charm and elegant design, This beautifully remodeled home offers the perfect beach getaway. This home offers an open floor plan with beautiful travertine flooring through out the downstairs living area. The gourmet kitchen is a dream, with the open-concept layout thats perfect for entertaining. Enjoy the oversized island with lots of storage, quartz counters, beautiful backsplash, stainless steel appliances, Viking stove and a large walk-in pantry. Upstairs you will find a master retreat with a fireplace and a bathroom that makes you feel your at a spa.Upstairs there is the laundry and two other guest rooms and a bathroom. This home is a must see and will not last long.
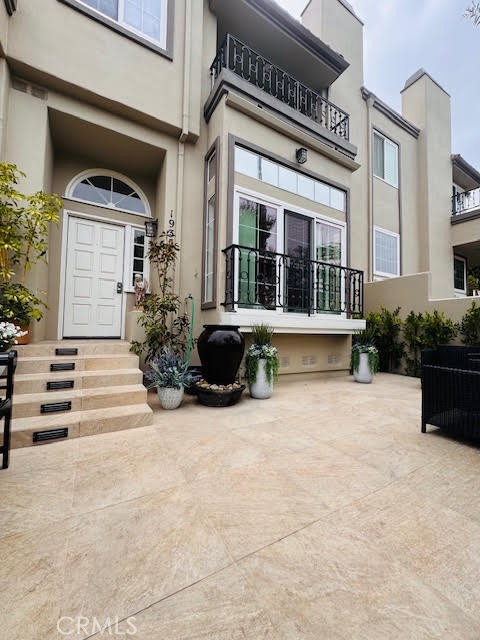
Los Angeles, CA 90046
1550
sqft3
Beds2
Baths Mid-Century Magic with Unreal Views + Seamless Indoor-Outdoor Living – Moments from Iconic Sunset Strip! Tucked in lower Nichols Canyon, surrounded by multi-million dollar homes, just minutes from the Sunset Strip & West Hollywood’s finest dining, nightlife, and energy & trails, this mid-century modern retreat delivers timeless style, jaw-dropping views, & the kind of indoor-outdoor flow that defines LA living. Set behind a gated entry, the home opens to a spacious private front patio—rare, usable outdoor lounge perfect for slow mornings, sun-soaked workdays, or evening cocktails before heading out. This outdoor space connects effortlessly to the interior, setting the tone for a lifestyle rooted in openness, light, & flow. Inside, vaulted ceilings, exposed beams, & wide-plank flooring create an airy, architectural feel. Floor-to-ceiling sliding glass doors dissolve the boundary between inside & out, drawing you toward the upper view deck, where you’ll host unforgettable dinners, cocktails, easy al fresco dining & entertaining or laid-back sunset hangs w/canyon & twinkling city lights as your backdrop. Cook's kitchen is bright, stylish, featuring clean lines, top of the line stainless steel appliances, contemporary counters, & skylight that floods the space with natural light. The primary suite is your private retreat, w/oversized windows framing sweeping canyon views, built-in storage, & spa-like bath with a soaking tub, glass shower, and skylight—letting you shower under the stars. Each of the two additional bedrooms also offers uninterrupted canyon views, making them ideal for guests, a creative studio, or the perfect Work From Home setup. One features a charming fireplace. A second modern bathroom with sleek finishes completes the main level. Highlights include: • Stunning views from every ROOM! • Iconic mid-century architecture + vaulted ceilings • Floor-to-ceiling sliders + open-concept design • Seamless indoor-outdoor living • Skylights in kitchen + primary bath • Huge front patio + entertainer’s upper deck • Attached 2-car garage + updated systems • Minutes from Sunset Strip & West Hollywood dining, nightlife, and hiking This home is more than a space—it’s a lifestyle made for connection, creativity, and unforgettable moments. Come see the magic
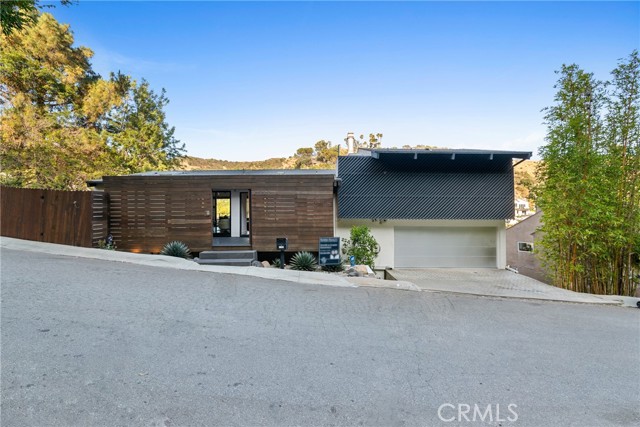
La Canada Flintridge, CA 91011
1529
sqft3
Beds2
Baths Nestled down a quiet lane in the heart of La Canada Flintridge, this charming home rests quietly, waiting for its next stewards. Owned by the same Family for over 50 years, the property presents a unique opportunity to live near top rated schools, Memorial Park and Town Center. Welcoming you with long covered porch, this classic 1949 ranch home rests behind a peaceful garden and lawn with a driveway leading to a detached garage at the back of the lot. A thoughtful floorplan opens with an entry that leads to the living room with fireplace and large windows that fill the room with soft north light. The space opens to the dining room with the kitchen through a door beyond. An ample size room, the kitchen is comprised with a wrapping counter, a breakfast nook and access to the guest bathroom and mudroom with side door to the driveway. A flex room steps down from the living room and makes a great space for crafts, homework and reading with sun filled windows and door to the backyard. One guest bedroom is located from the entry and provides access to the mudroom and guest bath as well. Down a hall, a second guest bedroom and primary bedroom share a full bath between. The private backyard is set around a refreshing pool with concrete deck, shady lawn and trees around. The simple access from the backyard to the garage leaves opportunity to the imagination. Welcoming the creative spirit, this home provides an opportunity to design your spaces and set your roots in one of LA's most coveted neighborhoods being blocks from La Canada Elementary School.
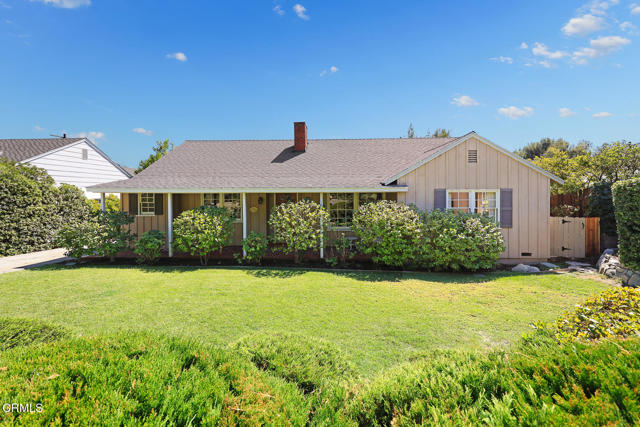
Fullerton, CA 92832
3256
sqft5
Beds4
Baths Welcome to 143 Hillcrest Drive, a fully renovated 5-bedroom, 3.5-bath home on an oversized lot in one of Fullerton’s most sought-after neighborhoods. Blending modern upgrades with timeless charm, this 3,000+ sq ft home offers a versatile, multi-generational layout perfect for today’s lifestyle. Enjoy two spacious downstairs bedrooms ideal for guests, extended family, or a home office, while the upstairs is dedicated to a private primary suite featuring a spa-like bathroom with soaking tub, walk-in shower, and dual-sink vanity. The home has been thoughtfully updated throughout with refinished hardwood floors, designer finishes, new lighting, and upgraded bathrooms. The chef’s kitchen shines with quartz countertops, stainless steel appliances, and sleek cabinetry—opening to large dining and living areas ideal for entertaining. Situated on a generous lot with a detached garage and plenty of outdoor space, there’s room to relax, play, or expand. Walk to vibrant Downtown Fullerton, Hillcrest Park, Fullerton College, and enjoy quick access to CSUF and Chapman University. This is the ideal blend of space, style, and location—don’t miss it!
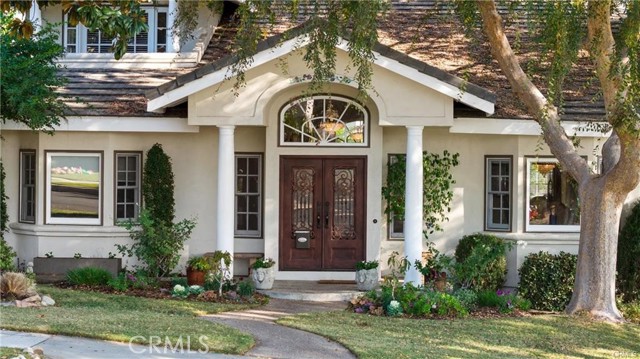
Dublin, CA 94568
2180
sqft3
Beds3
Baths East Facing, Ideal Location, Excellent Layout, Exquisite Interiors...Must See Fast! Extravagantly Designed & Upgraded home with the look & feel of a Model Home. Gourmet Kitchen has Classy White cabinets, Premium S/S appliances, Gorgeous Granite countertops & Stunning Stone Backsplash Island! Separate Family & Living rooms are ideal for cozy family time & separate seating for Formal guests. Palatial size Primary bedroom suite offers a Spa style bathroom with his and hers vanities & a built in walk-in closet. The secondary bedrooms are Spacious as well! 4th bedroom is being used as an open loft with a built-in office. Private, sizable low maintenance backyard is serene. Walk to East Dublin's Top Rated Dougherty Elementary & Emerald Glen Park. Close to it All: Fallon Middle School, the new State of the Art Emerald High, shopping & Restaurants are just a short walk away as well! Rare Opportunity, do NOT miss this one!
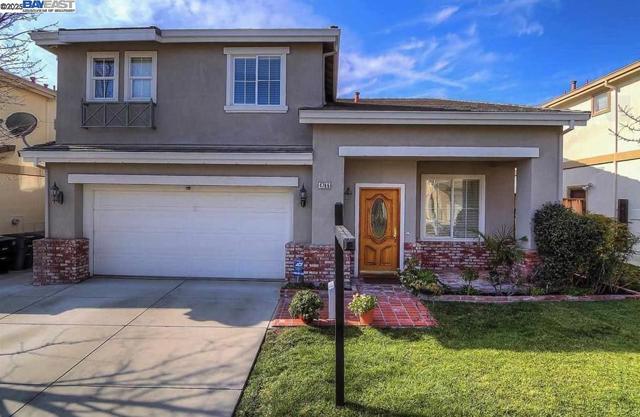
Page 0 of 0



