search properties
Form submitted successfully!
You are missing required fields.
Dynamic Error Description
There was an error processing this form.
La Quinta, CA 92253
$1,685,000
2924
sqft3
Beds4
Baths Welcome to Rancho La Quinta Country Club -- The Premier Desert ChoiceDiscover the perfect blend of luxury, privacy, and resort-style living in this beautifully upgraded Encanto II home, ideally situated on a prime elevated lot overlooking a tranquil lake and the 2nd Fairway of the Pate Golf Course -- one of two courses at Rancho La Quinta.Step through the gated front entry into a peaceful courtyard with a soothing water feature and a newly re-done two-room guest casita, offering comfort and privacy for guests or a dedicated retreat space. Inside the main home, you'll find a spacious formal living room and dining area with soaring ceilings and a dramatic fireplace -- perfect for entertaining or cozy evenings.The stunning great room invites casual elegance, featuring a sleek slate-style fireplace, with a large media TV, and open flow into the newly renovated gourmet kitchen. Designed for both beauty and function, the kitchen boasts luxury porcelain island, countertops and backsplash by Costentino which are sylishly matte-finished. New double ovens with air fry and Sous Vide, plus a new French door refrigerator.Enjoy seamless indoor-outdoor living with a resort-style backyard featuring an infinity-edge Pebble-Tec pool with sun shelf, built-in BBQ area, and breathtaking views of the lake and fairway. The elevated lot provides added privacy while maximizing the scenery.The main residence includes two bedrooms, including a luxurious primary suite with spa-like bath, dual vanities, a spacious shower, and ample natural light. A well-appointed guest bedroom and bathroom complete the layout.The updated detached casita features new porcelain flooring, fresh paint, and a versatile layout with a Jack and Jill bathroom connecting the two rooms -- ideal for visitors, a home office, or studio.Designated laundry room with new washer and dryer. New garage door, remote access.Offered partially furnished per inventory, this exquisite home is ready for you to enjoy the best of desert living at Rancho La Quinta Country Club.
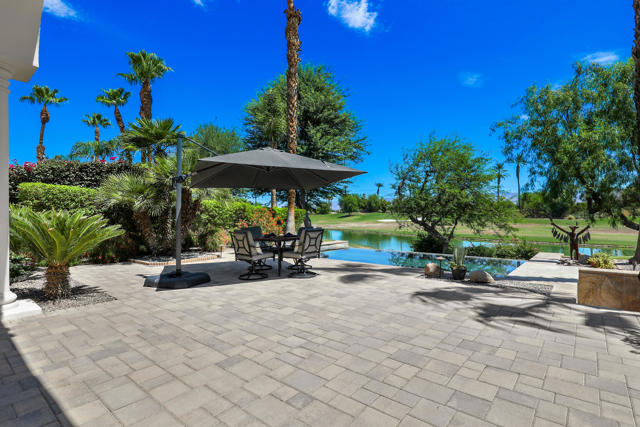
San Dimas, CA 91773
3672
sqft6
Beds4
Baths Welcome to Your Dream Home in Via Verde Ridge! This stunning custom built modern home is located in the highly sought-after Via Verde Ridge neighborhood.It features 6 bedrooms, 4 bathrooms, and offers 3,672 square feet of stylish and comfortable living space. In 2012, additional bedrooms and a bathroom downstairs were added with city approval. The kitchen, bedrooms, and bathrooms have been upgraded at 2012 and 2015. The entire house also features updated copper plumbing. Sitting on a large 21,910 sqft landscaped lot, this home blends classic charm with modern convenience. Inside, you’ll find a bright and open layout, Formal living and dining rooms with high ceilings, gourmet kitchen with custom cabinets, high-end range, and cozy breakfast nook. perfect for family meals or entertaining. A private office ideal for remote work, 3 bedrooms and 2 bathrooms on the main floor, Upstairs offers 3 bedrooms and 2 bathrooms. Step outside and enjoy true California living! The spacious backyard includes covered patio, great for barbecues and gatherings, Room for kids and pets to run and play. Attached 3-car garage, a private Zen room. Perfect for yoga, meditation, or an art studio The expansive backyard features a covered patio ideal for weekend barbecues, lush landscaping, and plenty of space for kids and pets to play.This home comes with fully paid solar panels, offering you energy efficiency and long-term savings. It's a sustainable choice that complements the modern amenities and thoughtful design throughout the home.Located in a top-tier school zone, new homeowners have the unique option to enroll their children in either the San Dimas or South Hills School District. adding flexibility and value to an already exceptional home.
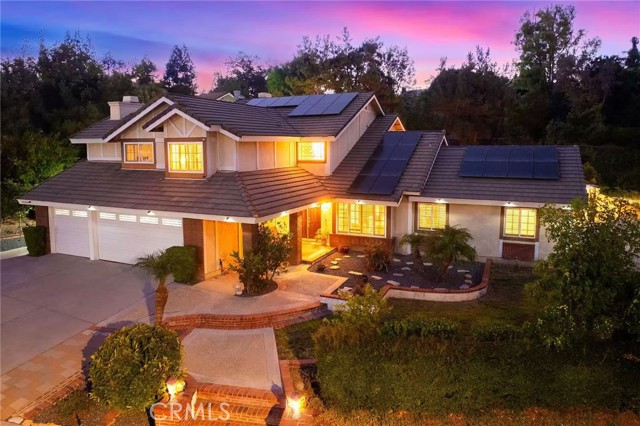
Mission Viejo, CA 92691
2602
sqft4
Beds3
Baths Welcome to 27691 Alarcon, a stunning Mediterranean-style home nestled in the coveted Madrid Del Lago neighborhood, perched above the hills and the sparkling waters of Lake Mission Viejo. Set on an expansive lot, this home showcases a shimmering pool and spa, along with breathtaking, unobstructed views of the Saddleback Mountains and twinkling city lights. The backyard is a true entertainer’s paradise—complete with a built-in BBQ, multiple seating areas, motorized awnings, and a charming gazebo—all designed to maximize the spectacular views. Inside, the inviting layout makes you feel at home the moment you enter. The formal living and dining rooms create a warm welcome, while the gourmet kitchen boasts designer granite countertops, elegant cabinetry, a breakfast nook, and a convenient wet bar. The family room, featuring a cozy fireplace and custom built-ins, offers both comfort and serenity with picture-perfect vistas. The primary suite is a luxurious retreat, highlighted by a fireplace, wood flooring, plantation shutters, mirrored closets, and a beautifully remodeled spa-inspired bath. Three additional rooms provide flexibility—two generously sized rooms that share a remodeled bathroom, plus a fourth room thoughtfully designed as a home office with built-in cabinetry. Additional features include whole-house repiping, a water softener system, dual-pane windows and doors, new pool equipment, rain gutters, cedar-lined storage in the garage, and abundant built-in cabinetry. A spacious side yard also offers the potential for RV parking. As a resident, you’ll enjoy exclusive access to Lake Mission Viejo and its year-round amenities: fishing, boating, kayaking, paddle-boarding, sailing, swimming, and beach volleyball. The lakefront clubhouse is perfect for hosting your events. Incredible community events include summer concerts, movie nights, the spectacular Fourth of fireworks . Nearby Plaza Del Lago offers lakeside dining and shopping, completing the exceptional lifestyle this neighborhood provides. This home is more than a place to live—it’s a rare opportunity to enjoy resort-style living in one of Mission Viejo’s most desirable communities.
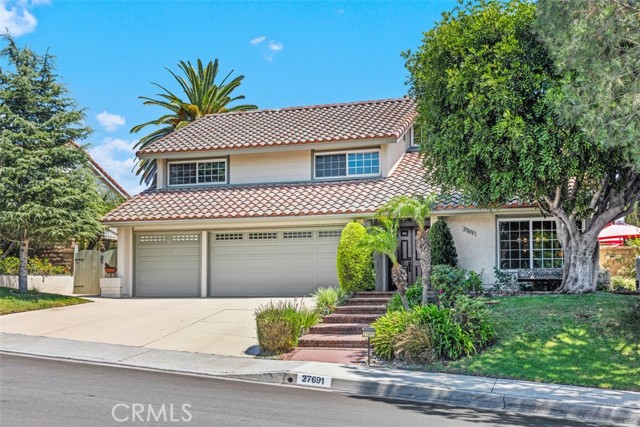
Newport Beach, CA 92660
1764
sqft3
Beds3
Baths Sweeping views! Newport Beach Gem nestled among the mature pines of Big Canyon Country Club, centrally located close to Fashion Island, the beach, A-rated schools and all of the best restaurants Newport Beach has to offer. Quiet, private, beautiful and spacious 2 floor, 3bed/2.5bath home, with 2 generous private balconies overlooking the golf course, panoramic views of the 5th fairway throughout. Serene comfort with tons of natural light, front patio, oversized bedroom with vaulted ceiling, large walk-in closet and private balcony, central AC, fireplace. Smart Home, Gated, security coded atrium entrance, gated garage parking with 2 spaces, 2 private pools with views and spas, and tennis court. Walking distance to Back Bay nature preserve, hiking, biking trails, 5 min walk to CDM high school, 5 min drive to UCI, ~1.5 miles from the ocean.
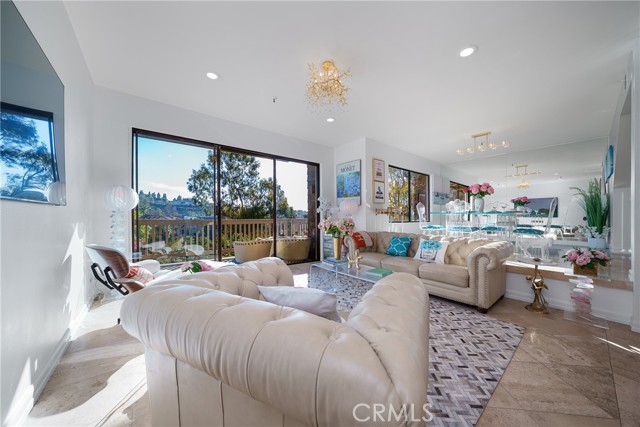
Monterey, CA 93940
1828
sqft4
Beds3
Baths Located in the highly coveted, rarely available neighborhood of Oak Grove, this newly remodeled duplex awaits its next owners. Capitalize on this prime location just steps from Lake El Estero, Del Monte Beach, MPC and NPS. Situated on an immaculately landscaped corner lot, the property encompasses two renovated units, each featuring a garage, new laminate wood flooring, new interior and exterior paint, new windows, new wall heaters, and gorgeous new quartzite kitchen counters. Well suited to multi-generational living, this property is ideal for investors or first-time buyers. Live in one, and rent the other! Enter the first unit on the ground floor, and step into a light-filled living room. Pass through an informal dining area into a pristine kitchen with abundant cabinetry. Upstairs, find a full bathroom and two bright bedrooms. The second unit has an upstairs entry and offers two bedrooms, one full bathroom, and charming neighborhood views that situate it distinctly within Monterey.
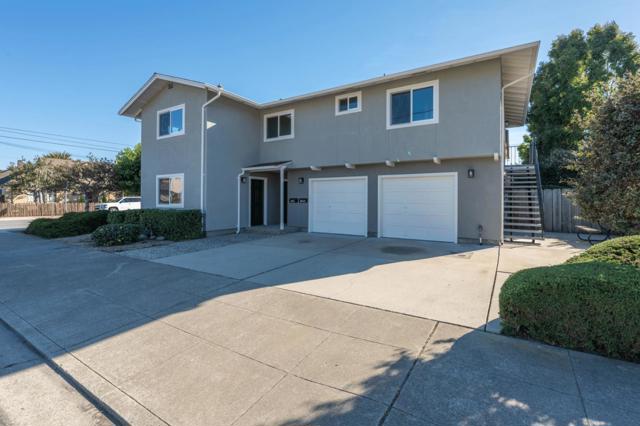
Little River, CA 95456
1768
sqft2
Beds2
Baths Situated at the gateway to one of the most desirable locations on the Mendocino Coast, the Northbound Whale is steeped in the early history of Little River with its elegance and graceful charm, a period piece of Victorian style architecture, that was popular with the early settlers here. Much of living here is the outdoor experience, and this property has proximity to Van Damme State Park, with a path to the beach and an additional 300 acres of spectacular coastal trails, over the old Spring Ranch, being accessible and virtually on your doorstep. The current owners have taken extraordinary steps to renovate this home during their stewardship from the foundation up, and it is now time for new owners to carry on with the love that they have for this historic home. Featuring two bedrooms upstairs, with the south facing bedroom enjoying views of Little River bay, dormers add to the character and a half bath has been added as a convenience. You will love the reading nook with a day bed in the hallway between the bedrooms as a place of relaxation. Downstairs, a bonus room has been used as an additional sleeping room for guests but could also be a home office. A modern kitchen was part of the renovation that anyone with culinary interests will enjoy. The dining area has ample room for entertaining guests, while the French doors allow for the gathering to spill outside to an inviting patio with views of the adjacent coastal forest. The living room still provides the feeling of rustic charm with the cozy fireplace still the centerpiece, but now conveniently is gas, which was engineered to also provide heat for the upstairs bedrooms as well. This home would not be complete without a south-facing sunroom. Not only does the sunroom bring passive warmth to the home but is an inviting room, that draws one in, and suggests it would be nice to stay a while. The main bathroom is a marvel that simply was not available to the early builders of the times but helps put the finishing touches on bringing this historic home into the modern era. For the Buyer who is wanting supplemental income, the Northbound Whale is a perfect balance of a coastal retreat second home but adding vacation rental producing income. Guests will find this home a popular place for the same reasons that an owner will enjoy their time here.Conveniences are just minutes away including Little River Inn with its fine dining and golf course to the town of Mendocino with its restaurants, shops and galleries.
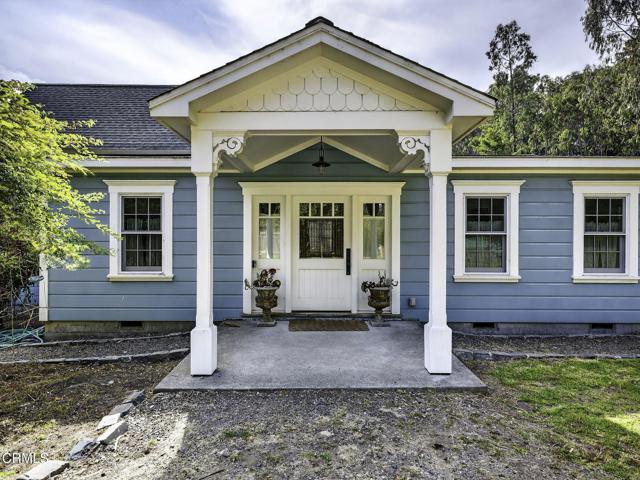
Lake Forest, CA 92610
2891
sqft5
Beds3
Baths Welcome to 74 Monserrat, nestled in the picturesque hillside community of Foothill Ranch. This tastefully upgraded two-story home features 5 spacious bedrooms and 3 bathrooms, offering the perfect blend of comfort, style, and convenience in one of Orange County’s premier communities. Step inside to soaring vaulted ceilings that enhance the sense of openness and elegance. Downstairs, enjoy an open-concept kitchen and dining area that flows seamlessly for gatherings and daily living, with easy access to your private backyard. Upstairs, the spacious primary suite serves as a true retreat, complete with a luxurious en-suite bathroom and generous walk-in closet. Additional bedrooms provide versatile space ideal for family, guests, or a home office. Thoughtful upgrades include freshly painted interiors, new carpeting, updated baseboards, luxury vinyl plank flooring, recessed lighting, and a remodeled kitchen designed for both style and functionality. Residents of this community have access to community pool and clubhouse. Enjoy access to top-rated schools, parks, shopping, and major highways. Don’t miss your chance to make this exceptional Foothill Ranch home yours.

Palm Springs, CA 92262
1944
sqft4
Beds3
Baths Welcome to ''The Retro Palm Springs'' - Tucked away on a quiet cul-de-sac in the heart of Racquet Club Estates, this one-of-a-kind Mid-Century Modern home has been meticulously reimagined with a bold nod to the design spirit of the late 60s and 70s. Walls of glass open seamlessly to a lush, private backyard oasis featuring a heated pool, detached spa, and plenty of space for relaxation or entertaining--perfect whether you're working from home or enjoying a Palm Springs retreat. Being offered Turnkey furnished, every detail of this 4 bed/3 bath has been thoughtfully curated over years of collecting and blending vintage character with modern convenience. Many wallpapers are rare new-old-stock from the 1970s, maintaining the retro aesthetic. Taken down to the studs, the home now offers today's best updates including a stylish new kitchen, remodeled pool, designer lighting and fixtures, and updated plumbing and electrical throughout. The detached casita is ideal for guests or entertaining, complete with a kitchenette and views of the mountains. The primary suite is a true retreat, opening to a gorgeous private outdoor shower and soaking tub. 2101 Berne has been featured in the publications Shelter and Atomic Ranch - it embodies the quintessential indoor-outdoor Palm Springs lifestyle the desert is known for.. With its electrifying design and undeniable charm, this home is not just a place to live, but a showpiece meant to be experienced.
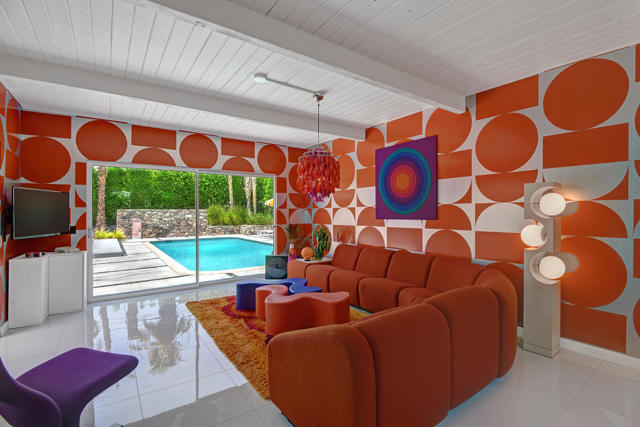
Orange, CA 92869
2624
sqft4
Beds3
Baths This beautifully remodeled home offers a bright open-concept floor plan with wide-plank engineered hardwood floors, custom built-ins, and a sleek modern fireplace. The chef’s kitchen features an oversized island with bar seating, designer lighting, and custom wood cabinetry—perfect for entertaining or everyday living. Separate family room for watching the big games and entertaining in multiple areas. Step outside to a private backyard retreat complete with a custom BBQ, covered patio, and stylish seating area—ideal for dining al fresco or relaxing with friends. Paid off solar panels included.With its seamless indoor-outdoor flow, this home captures the best of California living. Located just minutes from Old Towne Orange, top-rated schools, shopping, dining, and convenient freeway access, this home combines modern design with an unbeatable location.
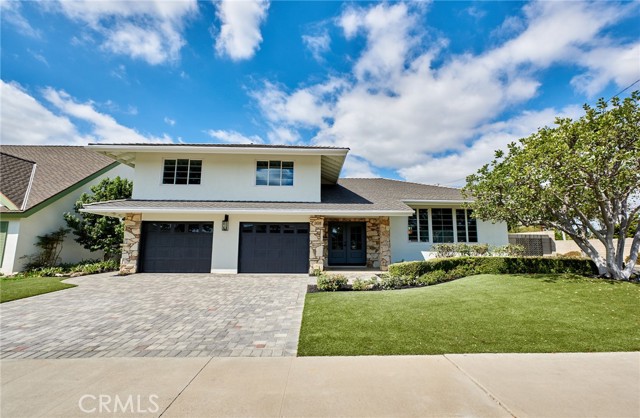
Page 0 of 0



