search properties
Form submitted successfully!
You are missing required fields.
Dynamic Error Description
There was an error processing this form.
Oakley, CA 94561
$6,900,000
0
sqft0
Beds0
Baths 83 UNIT TMAP APPROVED PROJECT! This planned neighborhood will feature outward-facing architecture that creates an inviting and engaging streetscape. Garage doors will be hidden from Oakley Road, ensuring a clean and uninterrupted visual experience. Homes will offer unique private backyards and side yards, providing residents with personal outdoor retreats. Abundant guest parking will be thoughtfully and evenly distributed throughout the site for ease and accessibility. The development will be surrounded by lush perimeter landscaping, enhancing both privacy and curb appeal. Residents will enjoy direct access and connection to pedestrian paseos, with front porches opening to these walkable paths, fostering a sense of community and neighborly interaction. At the entry to the neighborhood, an open space park will serve as a welcoming green gateway, with articulated side elevations of homes adding architectural interest and character. Open space will be visible from the entry, creating an immediate sense of openness and tranquility. The community will showcase a variety of architectural styles and materials, resulting in a visually rich and harmonious environment that blends thoughtful design with livable charm.
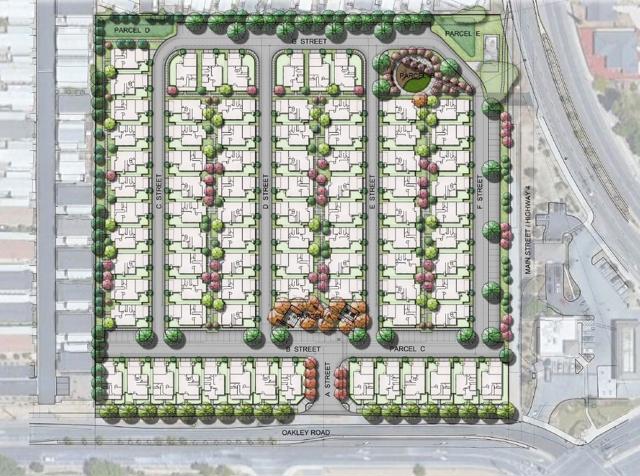
San Luis Obispo, CA 93401
0
sqft0
Beds0
Baths The prestigious 285 acre Jack Ranch is Edna Valley's crown jewel. Beyond a premier location, this San Luis Obispo legacy property includes a sizable vineyard, citrus, rangeland, industrial building, nestled within the ranch that allows up to two (2) homes and ADU. In addition to the homesites, there is a building envelope identified for a future unique industrial building site—all within San Luis Obispo Country Club gates. Active across ranching, land development, banking, and more — the pioneering Jack family has played an essential role in the history of California's Central Coast. Now it's your turn to shape what's next. Build your dream home, versatile ag structures, or equestrian facilities, amongst the Agricultural acreage that totals 285 with 156 acres under cultivation within a fully fenced perimeter. The thriving income-generating ranch boasts both a prime young lemon grove, and a vineyard that is part of the Edna Valley AVA. The vineyard includes the varieties: Chardonnay Pinot Noir, Albariño, Tempranillo and Gruner Veltliner. Vineyards have strong historical sales and a 10 year production average of 4 tons/acre. High-end grape buyers—both boutique and global operations—are in place. Beyond 89 acres of vineyard, the property features 67 acres of lemons in their 3rd - 5th year into maturity. Your investment also includes a designated 1.4 acre envelope for a unique ag processing use. You’ll find open private rangeland for outdoor adventures with endless views, cattle grazing and/or horseback riding along with a 3,200 sq. ft. shop/barn on a concrete slab with 3 bays and a private office space. There are 4 total wells, each with electric powered pumps and a large 500,000 gallon metal holding tank. Water and natural gas are available along with hookups for the County sewer plant (located near the Country Club). The Williamson Act provides desirable benefits of reduced property taxes. Two primary access points to the property include the San Luis Obispo Country Club gate (with attendant) and private entrance of Los Ranchos Drive. Located only moments from golf, celebrated wineries, beautiful beaches, Michelin-star restaurants, and the local airport—the ranch feels away from it all, yet close to everywhere you want to be. This is the coastal lifestyle ranch you have been waiting for.
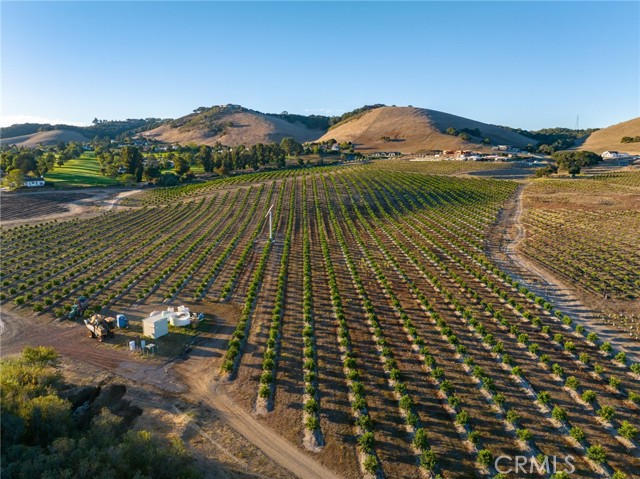
Los Angeles, CA 90016
0
sqft0
Beds0
Baths Fully entitled, Ready-to-Issue (RTI) Small Lot Development site in the heart of West Adams, approved for 16 single-family homes across approximately 24,000 SF on five standard lots. Plans call for large, ~2,500 SF architecturally designed homes featuring rooftop decks and modern elevations. The project offers a major head start, with RTI delivery allowing for immediate construction start, and the DWP Tract design process already underway, enabling the buyer to install underground power improvements before vertical construction begins, as advantage that typically saves 12+ months and helps avoid costly Certificate of Occupancy delays later in development. Distinct from traditional multifamily projects, this opportunity combines the efficiency and scale of multifamily construction with the flexibility and upside of individual for-sale homes and smart strategy in today's economic and political climate where rental markets face headwinds. Located within a designated Opportunity Zone, the project allows long-term investors to capture significant tax benefits, while benefiting from the ongoing growth and revitalization of West Adams, one of Los Angeles' fastest-emerging creative corridors. Surrounded by popular neighborhood amenities such as Mizlala, MIAN, Farmhouse Kitchen, Tartine, Whole Foods, and the just opened Maydan Market. Moments away from the La Cienega/Jefferson Expo Line station, the site is ideal for transit-oriented, market-rate development, with neighboring homes selling in the mid 1M's. The property carries no low-income housing requirements, offering maximum flexibility for both short- and long-term exit strategies. Includes these three additional parcels: 5043-016-002, 5043-016-003, and 5043-016-005.

Encino, CA 91316
0
sqft0
Beds0
Baths Great opportunity to purchase four (4) legal lots on a private street in prime Encino. Purchase will include plans for 4 approx. 7,200 sqft (6,000sqft main house, 800sqft ADU, 200sqft cabana, 200sqft rec room) on 4 over 20,000 sq ft lots. Plans are a couple months from RTI, so if desired buyer can make modifications at this point. Other amenities on plans include pools/spas and sport courts. Seller to sell all four lots together. Call listing agent for more details.
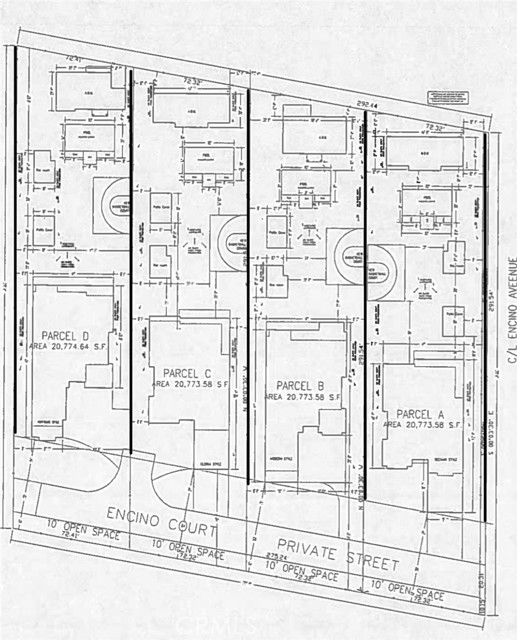
Bethel Island, CA 94511
0
sqft0
Beds0
Baths Discover the potential of the former Bethel Island Golf Club, originally established in 1966 and designed by renowned golf course architects Bob E. Baldock and Algie Pulley. This iconic par-72 course featured Bermuda grass greens and carried the legacy of its creators—whose designs span the globe from Tahiti to Hawaii, California, Las Vegas, Washington, Oregon, Idaho, Montana, Wisconsin, Tennessee, and beyond. With seven contiguous parcels totaling over 144 acres, this expansive property sits in the heart of the California Delta and offers endless possibilities—whether to restore a historic course, develop a new recreational destination, (subject to county approval).
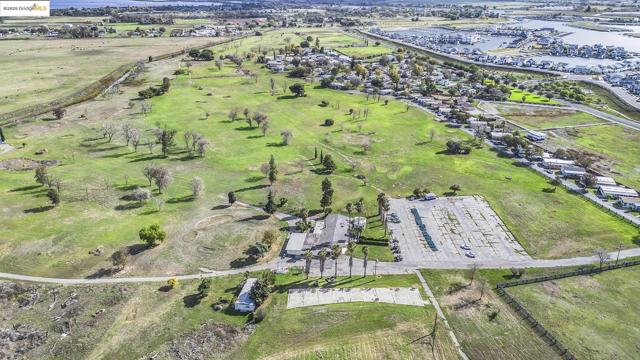
Santa Maria, CA 93454
0
sqft0
Beds0
Baths Once in a lifetime opportunity to own a one of a kind winery and high producing farmland property in the eastern Santa Maria Valley. A perfect temperate climate, this property consists of 78 acres with a full functioning winery and processing facility, 6,000 sf of rare wine caves, and 50 acres of farmland currently in production of strawberry’s with strong ag well. One of only 2 properties in Northern Santa Barbara county to have wine caves, located on the Foxen Canyon Wine Trail. The property has a 40,000 case winery permit, making it a turnkey opportunity for a Boutique Winemakers. Highly developed property with tasting room/office/residence, outdoor amphitheater, cold storage wine facility, wine production facility, and popular wedding venue area, and not to mention the caves! This is truly a unique one of a kind estate property that only comes along once in a generation.
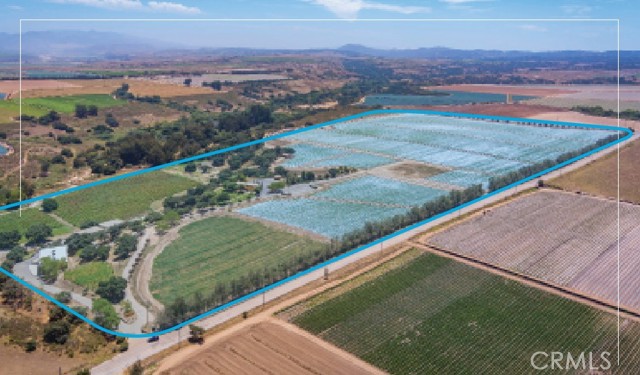
Rosemead, CA 91770
0
sqft0
Beds0
Baths Situated on a prominent, signalized corner at Lower Azusa Road and Encinita Avenue, this rare 22,320 square foot industrial/commercial building sits on an expansive 51,139 SF flat parcel in the heart of Rosemead, California. The property benefits from approximately 435 feet of combined street frontage, offering excellent visibility, access, and long-term redevelopment potential. Originally constructed in 1977, the building is well suited for a wide range of owner-user or investment opportunities. The interior offers a versatile mix of office and warehouse/industrial space, including dock-high loading with a ramp, open warehouse areas, and multiple private and open office configurations. The building is served by a total of seven restrooms, two of which are private restrooms located within individual office suites, providing added convenience and functionality for multi-department or multi-tenant use. The property is zoned C-3 General Commercial, allowing for a broad mix of uses subject to buyer verification with the City of Rosemead. Its strategic location provides easy access to Interstate 10, with close proximity to I-605, I-210, and State Route 60, efficiently connecting the site to Los Angeles, the Foothills, and Inland Empire markets. A 2023 traffic study showed an average daily traffic count of approximately 21,861 vehicles. With dense surrounding residential neighborhoods, and close proximity to major national retailers such as Home Depot, Walmart, and Target, the property offers strong exposure and long-term upside for users or investors seeking scale, visibility, and redevelopment flexibility.

Palo Alto, CA 94301
4049
sqft6
Beds7
Baths Stunning contemporary home with English cottage inspiration on a premier street in downtown Palo Alto. This artistic, light-filled residence features a flowing floor plan with soaring ceilings and premium finishes throughout. The main level offers a grand living/dining area, a spacious family room, and a gourmet kitchen with Sub-Zero/Wolf appliances and custom cabinetry. The versatile layout includes 3 en suite bedrooms on the second floor, a main-level bedroom/office with a full bath, and a lower-level guest suite. The lower level also boasts an oversized entertainment area with a custom wine cellar and wet bar. Above the detached 2-car garage is a separate, private studio with a full bathideal for guests or a quiet workspace. Enjoy unparalleled proximity to Heritage Park, cultural amenities, downtown shops and restaurants. Easy access to Stanford campus, top-rated Palo Alto Unified Schools. An urban sanctuary in the heart of Silicon Valley.
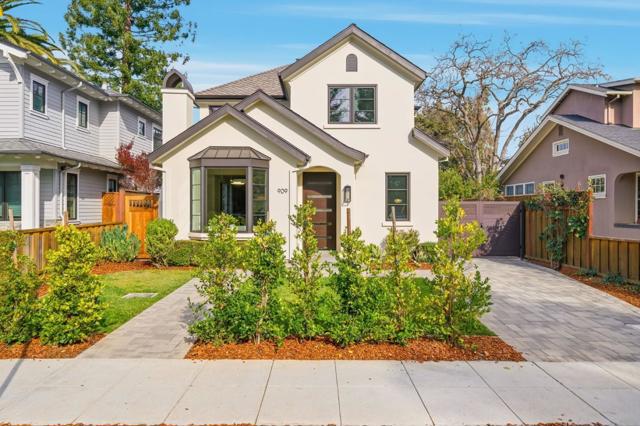
Malibu, CA 90265
4222
sqft6
Beds4
Baths Rare opportunity to own this Stunning One-of-a-Kind Malibu Architectural Compound! Welcome to the Edward Durell Stone collaborated study home featured in Malibu Times Magazine in highly coveted Western Malibu. Sitting on just under 2.5 acres, this immaculate and unique "duplex style" residence overlooks the Pacific Ocean and is just moments to Point Dume, Zuma, and Broad Beach. Beyond the secure gates, and up the expansive drive lies this extraordinary Oasis, offering complete serenity & privacy with ample parking and perfectly manicured gardens. This breathtaking twin-style home on an oversized lot, offers a Buyer a myriad of lifestyle options. Opt to live in one and work from the other, have a second home to house your extended family or guests, or expand and create your customized dream home, the choice is yours! Each residence includes 3 Beds/2 Baths plus Office/Den areas. Floor to ceiling windows including custom Fleetwood sliders create an idyllic indoor/outdoor flow with ample light. This retreat awaits those who crave calm coastal living and at-home entertainment. Featuring two contemporary Chef's Kitchens, equipped with high-end stainless appliances and premium countertops, perfect for all culinary enthusiasts. With every detail thoughtfully curated, using only the finest of finishes such as custom cabinetry, induction stove tops, filtered water, high end fixtures and recently updated hardwood flooring throughout. Enjoy indoor/outdoor living with gorgeous outdoor Dining Patio and beautifully landscaped yard, newly installed Spa and BBQ station. The home Gym and Sauna offer an optimal environment to maintain the perfect balance of fitness & wellness. Top-of-the-line security system ensures peace of mind. The ultimate blend of functionality, comfort and design with a modern flair, this property is truly Not to be Missed!
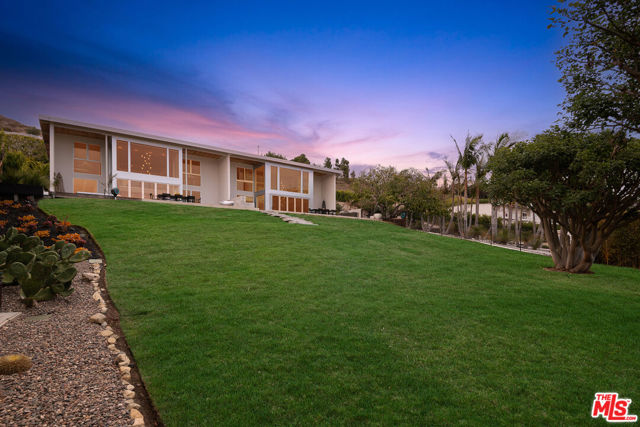
Page 0 of 0



