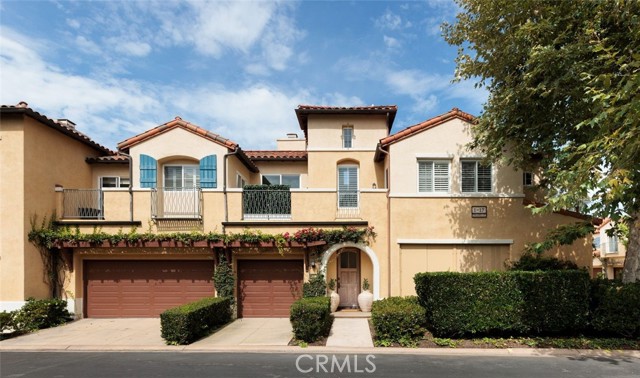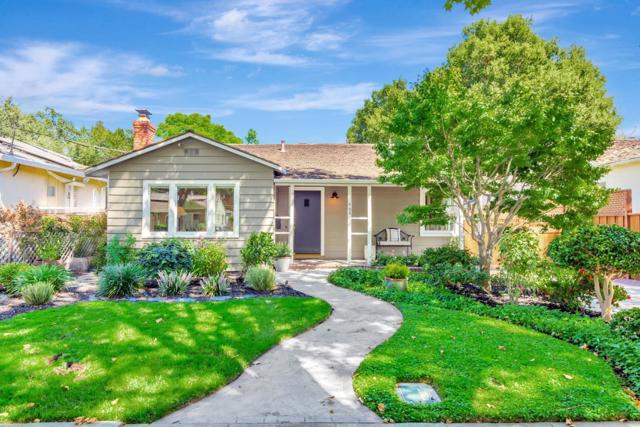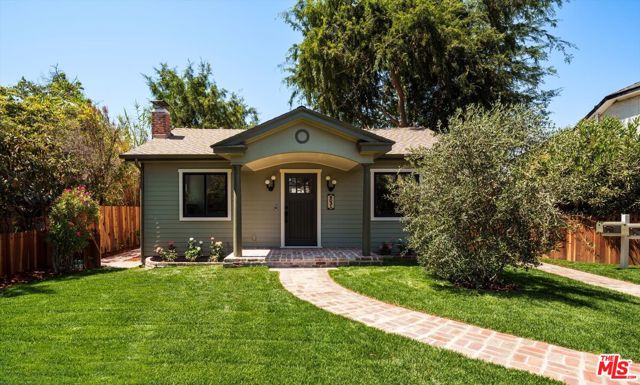search properties
Form submitted successfully!
You are missing required fields.
Dynamic Error Description
There was an error processing this form.
San Diego, CA 92116
$1,695,000
1858
sqft4
Beds3
Baths Welcome to 4551 Maryland St – a beautifully renovated Spanish-style home blending timeless character with modern elegance. This 4-bedroom, 3-bathroom residence offers 1,858 square feet of living space on a generous 6,455 sq ft lot. Originally built in 1926, the home has been thoughtfully updated while maintaining its original charm. Step inside to discover a stunning modern Spanish design, featuring a gorgeous kitchen with quartz countertops, a stylish tile backsplash, and high-end finishes throughout. The inviting courtyard provides a peaceful retreat to relax and unwind, while the dedicated laundry room adds convenience to everyday living. The 3-car garage and alley access further enhance the potential, offering ample parking and expansion opportunities. Whether you're an investor, developer, or homeowner looking for a unique and versatile property in one of San Diego’s most desirable neighborhoods, this is a must-see opportunity.

Newport Coast, CA 92657
1326
sqft2
Beds2
Baths This professionally curated 2-bed, 2-bath home spans approx.1,326 sqft. and offers a seamless blend of coastal elegance and modern comfort. This coveted, corner location is very quiet with no neighbors above or below, in the exclusive gated community of Trovare in Newport Coast. The open-concept layout is enhanced by vaulted ceilings, custom wood beams, rich lacquered moldings, and abundant natural light. The gourmet kitchen features white cabinetry, quartz countertops, subway tile backsplash, stainless steel appliances, and flows into a spacious living and dining area with a fireplace and direct access to a private deck, ideal for al fresco dining or relaxed entertaining. Every inch has been thoughtfully upgraded. All recessed lighting has been replaced with high-efficiency 3000K LED fixtures, and every switch, outlet, and dimmer has been modernized for optimal lighting control. The living and dining areas showcase bespoke built-ins with added storage and quartz shelving, while the fireplace wall features black absolute granite surround, a wood-paneled mantle, lacquered cabinetry, and elegant shelving—creating a striking focal point. The primary suite offers a customized walk-in closet, sliding door entry, and access to the upstairs deck via a new insulated glass door. The en-suite bathroom includes new recessed lighting, updated fixtures, quartz countertops, new sinks and faucets, and custom-framed mirrors that extend to the ceiling. The secondary bathroom has been remodeled with large-format porcelain tile, a new quartz vanity top, oversized mirror, updated lighting, and modern fixtures. In the second bedroom, a tray ceiling with detailed molding and recessed lighting adds architectural interest. Additional upgrades include new custom white vent covers, oversized chrome door levers and hinges, updated cabinet hardware, a new GE dishwasher, garbage disposal, and a custom gas fireplace log set. The oversized 2-car garage features a new epoxy floor and built-in cabinetry for optimal storage. Trovare is in the process of painting these lovely homes, a soft Neutral palatte. Residents of Trovare enjoy exclusive access to resort-style amenities, including a saltwater pool, spa, tennis and pickleball courts, clubhouse, and manicured greenbelts. Ideally located near Crystal Cove, Pelican Hill, Fashion Island, and Newport’s world-renowned beaches and dining, this turnkey home offers thoughtful customization, designer elegance, and elevated coastal living.

Redwood City, CA 94062
1140
sqft2
Beds1
Baths Charm, Charm, Charm. Step into a piece of Redwood City history with this amazing 1940's single family home. This 2 bedroom 1 bath home boasts 1,140 sq. ft. of comfortable living space and a cozy manicured landscaping. Enter into a delightful living room with a well appointed fireplace and abundance of natural light. This property has a cozy kitchen with stainless steel appliances, quartz countertops and a bay window eat-in kitchen counter that looks into the lush backyard. Additional features include separate dining room, hardwood floors, separate laundry room, immaculate detached garage and gated driveway. Ideally located in a desirable Mt. Carmel neighborhood of Redwood City just minutes from 280, 101, Whole Foods and the vibrant restaurant and shopping scene of downtown. This home is a true gem waiting to be discovered!

Los Angeles, CA 90026
1505
sqft3
Beds3
Baths Tucked away in an exceptionally quiet hillside pocket north of Sunset Junction in Silver Lake, this 1930s character 3BR/3BA Spanish offers timeless charm paired with today's modern conveniences. With serene hillside views, the home welcomes you with a formal living room anchored by a decorative fireplace, a cozy den, and a recently renovated kitchen featuring a dining bar, upscale stainless-steel appliances, built-in wine refrigerator, and pantry. The primary suite includes a Juliet balcony, renovated bath, and generous walk-in closet, while a secondary bedroom and hallway bath complete the main level. The lower level offers a spacious permitted guest suite with its own renovated bath and walk-in closet, perfect as a private office, creative studio, or extended-stay retreat, thoughtfully separate from the main living areas .Entertain with ease on the expansive deck overlooking a private landscaped yard filled with lemon, orange, avocado, and Asian pear trees. All this, just moments from the Silver Lake Reservoir, dog park, and the vibrant heart of Sunset Junction with its endless mix of shops, restaurants, and cafes. Refer to "docs" link for detailed list of features.

Northridge, CA 91325
3771
sqft5
Beds4
Baths Wonderful, mid-century, ranch-style, 5 bed, 3.5 bath, over 3700 sqft home set on an expansive 16,228 sqft lot in quiet residential neighborhood in Northridge blends timeless architecture with spacious comfort. Great curb appeal with A-frame roofline, white brick panels, wide drive with brick ribbons, circular walkway, and manicured green lawn framed by hedges and shade tree. Elegant double doors open into a formal entry and open, inviting home, with tasteful and elegant touches like parquet floors, crown molding, high ceilings, and recessed lighting throughout. Formal sunken living room is a bright and airy space, perfect for entertaining and gatherings with French doors to the patio, and open flow to the dining area and sunken conversation pit. Dining room showcases a wide archway, lighted cabinetry, and passthrough to the conversation pit, which features a marble-surround fireplace, wet bar, and built-in shelves for display. Expansive, informal family room offers built-in shelving, French doors to the yard, and a pass-through to the bright eat-in kitchen. Kitchen boasts white cabinetry, white appliances, granite counters and backsplash, and a cozy breakfast nook. A powder bath and dedicated laundry room add convenience, while a nearby private bedroom with adjacent ¾ bath is perfect for guests or a home office. Down the hall, the primary suite impresses with double-door entry, mirrored walk-in closet with custom built-ins, generous space with room for a sitting area and French doors to the backyard. The en-suite, spa-style bath offers heated tile floors, marble counters, beveled mirrors, plantation shutters, jetted soaking tub, and separate shower. Three additional, sizable bedrooms with large windows, including one arranged as a study with built-in bookshelves and desk that could be converted back, share a full hall bath with dual-sink marble vanity and access to the side yard. Additional features include dual pane windows, dual zone HVAC, dual water heaters, and an attached 2-car garage with overhead storage and direct access. The spacious backyard is a true retreat with a large pergola-covered deck, in-ground pool with brick coping, sprawling lawn, and mature landscaping. Well situated in Granada Hills Charter district, near shopping, dining, recreation, and entertainment, CSUN, local parks, and major transportation arteries. This property offers both immediate comfort and a canvas for personalization in prime Northridge setting. Don’t miss out!

Costa Mesa, CA 92626
1610
sqft4
Beds2
Baths Tucked into the highly sought-after Mesa Verde neighborhood, this beautifully updated single-level home offers the ideal blend of indoor-outdoor living, privacy, and convenience. With 4 bedrooms, 2 bathrooms, and 1,610 sq ft of thoughtfully designed space, this home is move-in ready and packed with upgrades. Enjoy an open-concept flow from the living room to the kitchen and flex room, creating a spacious yet cozy environment perfect for entertaining or relaxing. Step outside into your own private oasis—renovated in 2020 with custom hardscaping, a fire pit, tranquil fountain, turf, uplighting, and wiring for outdoor speakers. A newer hot tub (2025) and electric car charger-ready garage round out the perfect backyard retreat. The kitchen was refreshed in 2022 with new countertops and backsplash, and the refrigerator was replaced in 2025. Decorative exterior woodwork has also been refinished for added curb appeal. Located minutes from Target, Vons, local eateries, and the beach—with quick access to the 405 and a nearby bike path that takes you straight to the coast while avoiding Harbor Blvd traffic. Enjoy the lifestyle Mesa Verde is known for, including access to a private country club and an active, welcoming community. Don’t miss this rare opportunity to own in one of Costa Mesa’s most desirable neighborhoods!

Rancho Mirage, CA 92270
2917
sqft4
Beds4
Baths Welcome to 78 Columbia, a stunningly reimagined Pebble Beach floor plan nestled within the prestigious Springs Country Club where luxury living meets resort-style amenities. This rare opportunity offers the best of both the interior and exterior spaces. Effortless and exceptional outdoor entertainment awaits with expansive patio areas at your disposal. Enjoy your privatesaltwater pool and spa. This spacious lot offers a rare opportunity for a private pool home directly on the golf course, with the pool thoughtfully positioned to the side within a beautifully landscaped courtyard. The living area with newly installed window treatments and a 60'' linear gas fireplace, boasts stunning views of the golf course, complemented by a covered private patio and additional green space that seamlessly connects the home to the fairways. This recently renovated home blends modern elegance with ultimate comfort. Two of the four bedrooms are currently serving as private offices. From the sleek 12''x60'' porcelain tile flooring to the new recessed lighting every detail has been thoughtfully curated from floor to ceiling. The kitchen has been completely reconfigured and modernized with a waterfall-edge breakfast bar, newer appliances, and cabinetry. The former dining room has been transformed into a flexible bonus space perfect for a cozy den, reading nook, or lounge. Each of the four bathrooms has been fully remodeled, featuring floating vanities and clean, linear finishes that echo the home's sophisticated design. Sustainability meets style with owned solar panels, helping to boost energy efficiency without sacrificing comfort. Located just steps from the community's amenities including pickleball and tennis courts, a fitness center, the clubhouse, and the cafe. 78 Columbia isn't just a home, it's a lifestyle.

La Verne, CA 91750
3528
sqft6
Beds3
Baths Welcome to the Breathtaking 5905 Old Wheeler Road, Hitting the Market for the First Time Ever! This stunning one-story home features six bedrooms and three bathrooms, offering 3,528 square feet of recently renovated living space on a generous 14,810-square-foot lot. Sunlight fills the spacious rooms, highlighting the inviting and extraordinary great room with its soaring high ceilings—perfect for family gatherings or entertaining friends. Situated in one of the best locations in La Verne, and adjacent to new luxury homes, this unique estate offers the perfect balance of tranquility and convenience. Step outside and enjoy the mature landscaping and serene views of Mills Park, which feels like an extension of your home—ideal for outdoor activities, picnics, and weekend fun! There's plenty of space for a large custom pool and ample parking for several vehicles, oversized trucks, boats or RV's, and plans for a three-car garage and attached covered patio are available, offering endless potential to customize your living space! Nature lovers will also appreciate the nearby Marshall Canyons, offering excellent hiking, biking, golf and horseback riding opportunities. Located in the family friendly North La Verne Hillside neighborhood, just minutes from the University of La Verne in charming downtown, and with top rated schools nearby—Oak Mesa Elementary, Ramona Middle School, and Bonita High School—this home combines luxury, comfort, and lifestyle in one remarkable package. Act quick so you don't miss this once in a lifetime opportunity to own this rare and exquisite residence!

Los Angeles, CA 90041
1612
sqft3
Beds3
Baths Welcome to 5031 Townsend Avenue: Two remarkable residences on a single lot, reimagined as a serene sanctuary with chic Prairie-inspired design in the heart of Eagle Rock. Beyond a French Gothic redwood picket fence, the property opens with a freshly laid front lawn, bursting with colorful florals, multi-hued roses, and anchored by a majestic olive tree. A pathway of hand-cut vintage bricks sets the stage for two designer bungalows brimming with charm and character. The main home spans 1,004 sq ft with 2 bedrooms and 2 baths. Inside, oak floors flow throughout a light-filled living room adorned with a 1930s Art Deco marble pendant, a newly tiled fireplace, and vintage built-ins with preserved scrollwork. The dining room leads seamlessly into a fully renovated kitchen, complete with Dolce Vita quartzite counters, hand-painted Portuguese tile backsplash, custom cabinetry, an integrated Fisher & Paykel refrigerator, and a Thor oven. An office nook off the kitchen offers the perfect corner for working from home or schoolwork. The bedrooms are equally inviting. The primary suite opens to a new Brazilian Batu wood deck overlooking the tranquil yard. Its en-suite bath is a true retreat, with tile floors imported from Italy, a shower wrapped in Moroccan Zellige tile, and a custom dual vanity framed in ornate detail, topped with Luminix quartzite countertops and fitted with unlacquered Moroccan brass fixtures, plus stackable washer/dryer closet. The second bedroom is spacious with its own striking bath, featuring black-and-white checkered marble floors and bold color-blocked tile walls. Outdoors, the backyard unfolds as a serene oasis with a vintage stone fountain, lush plantings, and a brick patio ideal for alfresco gatherings. The second home, a 608 sq ft 1 bedroom, 1 bath bungalow, mirrors the design pedigree of the main. Oak floors guide you through airy living and dining spaces into a green-hued kitchen with dramatic Laguna Bay quartzite counters, custom-built walnut butcher block countertop, imported 1970s Slovenian clear-glass light fixtures, custom cabinetry with hidden side-by-side washer/dryer, LG refrigerator, Samsung bespoke oven and a skylight above the sink washing the space in natural light. The bedroom, illuminated by a striking 1920s Art Deco skyscraper light fixture, offers a calming garden view, while the bath pairs creamy-toned checkered tile floors with a bold shower lined in crimson Zellige tile. This bungalow also enjoys its own private outdoor retreat -- an enchanting garden with a brick patio for dining under the stars. A dramatic oversized wood door framed by sculpted hedging provides the option for full separation between the homes or free flow across the property. Live in one and rent the other, keep one as a private guest house or office, or open them both for a spacious compound-style living experience. Additional upgrades include new electrical, plumbing, HVAC, windows, and earthquake retrofitting. All this within moments of Eagle Rock's best dining, coffee shops, and boutiques along Colorado Blvd, Eagle Rock Blvd, and nearby York. Welcome home!

Page 0 of 0



