search properties
Form submitted successfully!
You are missing required fields.
Dynamic Error Description
There was an error processing this form.
Walnut, CA 91789
$1,695,000
2627
sqft4
Beds4
Baths Built in 2024, this beautifully modern two-story home is located in a newly developed 20-home community within the prestigious Walnut Valley Unified School District. It features 4 bedrooms and 3.5 bathrooms, including a desirable first-floor guest suite. The open-concept floor plan offers a bright living room, dining area, and a contemporary kitchen with quartz countertops, high-gloss cabinetry, stainless steel appliances, and a spacious center island. Upstairs includes a flexible loft space that can be converted into a 5th bedroom, two secondary bedrooms with a shared dual-vanity bathroom, and a generously sized primary suite with a walk-in closet and a spa-inspired bathroom. Additional upgrades include luxury vinyl plank flooring, recessed lighting, and energy-efficient windows. HOA covers water and trash. Located within walking distance to Collegewood Elementary and Mt. San Antonio College, and just minutes from Cal Poly Pomona, shopping, dining, and major freeways (10, 57 & 60). A rare opportunity to own a nearly new home in a quiet, well-planned neighborhood in the heart of Walnut.
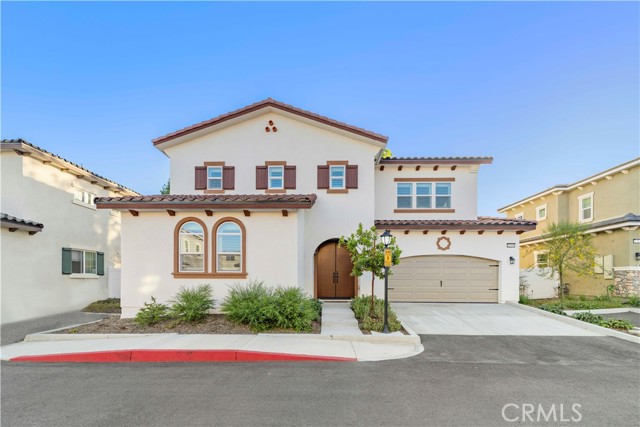
La Verne, CA 91750
3528
sqft6
Beds3
Baths Welcome to the Breathtaking 5905 Old Wheeler Road, Hitting the Market for the First Time Ever! This stunning one-story home features six bedrooms and three bathrooms, offering 3,528 square feet of recently renovated living space on a generous 14,810-square-foot lot. Sunlight fills the spacious rooms, highlighting the inviting and extraordinary great room with its soaring high ceilings--perfect for family gatherings or entertaining friends.Situated in one of the best locations in La Verne, and adjacent to new luxury homes, this unique estate offers the perfect balance of tranquility and convenience. Step outside and enjoy the mature landscaping and serene views of Mills Park, which feels like an extension of your home--ideal for outdoor activities, picnics, and weekend fun! There's plenty of space for a large custom pool and ample parking for several vehicles, oversized trucks, boats or RV's, and plans for a three-car garage and attached covered patio are available, offering endless potential to customize your living space! Nature lovers will also appreciate the nearby Marshall Canyons, offering excellent hiking, biking, golf and horseback riding opportunities.Located in the family friendly North La Verne Hillside neighborhood, just minutes from the University of La Verne in charming downtown, and with top rated schools nearby--Oak Mesa Elementary, Ramona Middle School, and Bonita High School--this home combines luxury, comfort, and lifestyle in one remarkable package. Act quick so you don't miss this once in a lifetime opportunity to own this rare and exquisite residence!
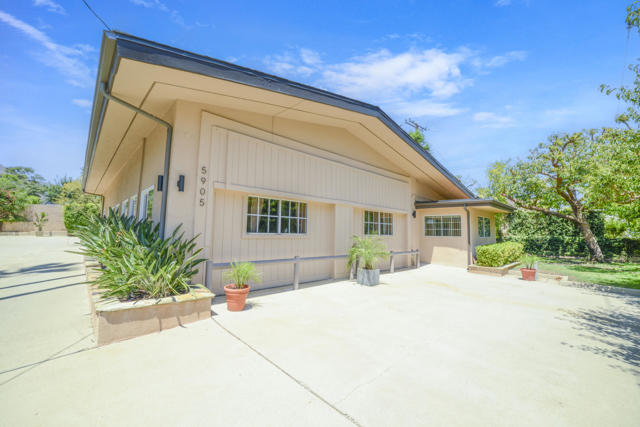
Woodland Hills, CA 91367
2259
sqft4
Beds2
Baths Nestled on a picturesque, tree-lined street, this beautifully maintained 4-bedroom, 2-bathroom home offers a perfect blend of comfort, style, and functionality. The open floor plan is filled with natural light and features a spacious living room and dedicated dining area—ideal for both entertaining and everyday living. Updated kitchen includes modern finishes, generous counter space, and a cozy bar-height eating area. Outside, enjoy your private backyard retreat complete with a sparkling pool, lush greenery, and mature trees. Whether relaxing or hosting, the outdoor space is perfect for creating lasting memories. Additional features include a 2-car garage and excellent curb appeal. A true gem in a desirable neighborhood!
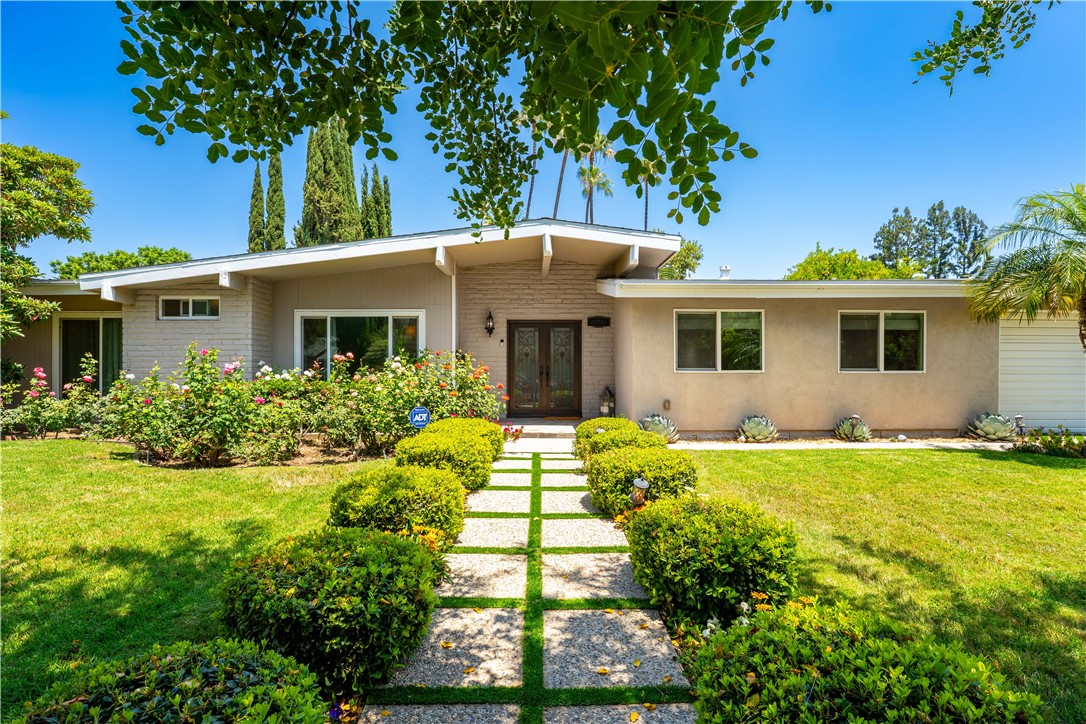
Sherman Oaks, CA 91403
2000
sqft3
Beds2
Baths Price Modification! Don't miss this beautifully updated single-story ranch-style home, ideally located south of Valley Vista in one of Sherman Oaks’ most coveted neighborhoods. With 3 bedrooms, 2 bathrooms, and approximately 2,000 sq ft of living space, this home offers Warmth, Style, Comfort, and functionality. The open and inviting floor plan features a separate living room, family room primary suite and a beautiful remodeled open Kitchen accented by newer quartz counters, soft close cabinetry, skylights, granite sink, champagne hardware, and a large center Island that bathe the space in natural light. Seamlessly connected to the family room, this space is designed for entertaining The family room flows directly to a covered outdoor patio and hot tub — the ideal setting for year-round gatherings. Addition highlights include 3 Generously sized bedrooms 2 stylish updated bathrooms. a two-car garage with EV charging, plantation shutters, and beautifully landscaped front and back yards that complete the home’s inviting appeal. The location is unmatched — just minutes from Ventura Blvd’s renowned dining, shops, and nightlife, with quick access to the 101 and 405 freeways. This is more than a home — it’s a rare chance to enjoy an updated single-story lifestyle in the hills south of Ventura Boulevard. With this price modification, it’s an opportunity you don’t want to miss.
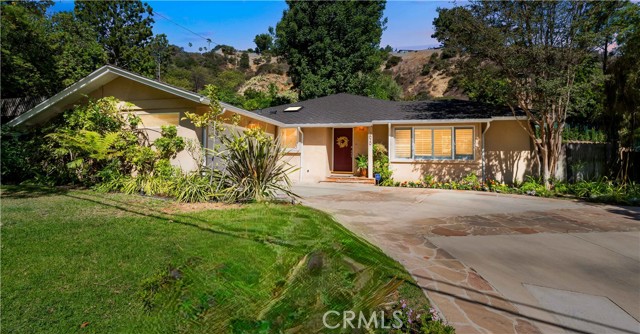
Arroyo Grande, CA 93420
3619
sqft5
Beds5
Baths This remarkable property combines privacy, space, and versatility in one of the Central Coast’s most coveted neighborhoods. Set on a sprawling 50,965 square foot corner lot providing a 3,219 square foot primary dwelling with a oversized 3 car garage! And a 400 square foot guest house with its own 2-car garage and large shop/RV parking within the desirable Oak Park Estates of Arroyo Grande. The primary residence spans over a split-level floor plan complete with four spacious bedrooms, soaring ceilings, skylights, and expansive windows that fill the home with natural light. The grand living area features a wood-burning fireplace, wet bar, and direct access to a front deck with sweeping views of the coastal hills and distant views of the Pacific Ocean. The dining area provides a built-in sitting nook and flows seamlessly to the spacious kitchen, which offers built-in features, a center island, and easy access to the laundry room and back deck for effortless indoor-outdoor living. The entry level includes an oversized three-car garage, a large guest bedroom with backyard access, and a private powder room. The second floor hosts the main living and entertaining spaces, while the top floor offers three additional bedrooms, including the primary suite. The suite opens to both the front and rear decks and features a walk-in closet, soaking tub, and walk-in shower. Two guest bedrooms share a hallway bathroom and also enjoy outdoor deck access providing indoor and outdoor living. Adding to the property’s appeal is a detached 400 square foot guest house complete with a kitchen, bedroom, and three-quarter bath. The guest home includes a two-car garage and an impressive tandem-depth shop with soaring ceilings, ideal for RV storage, multiple vehicles, vehicle racking system, entertainment space, or a workshop. Combined, the property offers seven total garage parking spaces! The grounds are beautifully landscaped with mature coastal oak trees, lemon, lime, apple, and avocado trees, as well as raised garden beds, a spacious back deck, a partial wraparound patio, and plenty of room for outdoor entertaining. The long driveway provides ample parking for residents and guests, while the Oak Park Estates community offers equestrian trails and a common picnic area within walking distance. 722 Mustang Circle presents a rare opportunity to own a spacious estate property with breathtaking views, abundant amenities, and versatile living options.
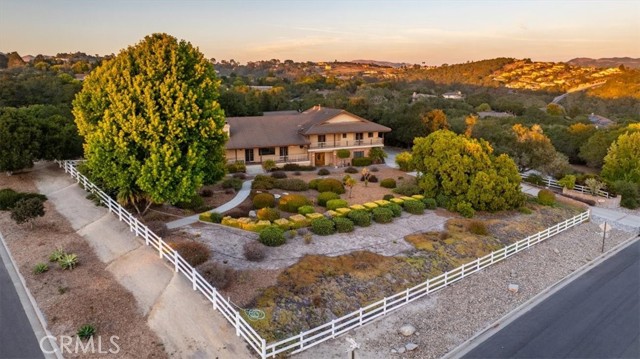
Pacific Palisades, CA 90272
1626
sqft2
Beds3
Baths Conveniently located in the center of the Palisades Village, this architecturally distinctive and well-maintained building is the perfect spot to settle and observe the resurgence of the Palisades. The building and unit have been remediated, and the unit has been fully refurbished with new paint, refrigerator, flooring, windows, window treatments, and sliding doors. The garden entry leads to your own private stairway to the unit. Elegantly renovated and exquisitely maintained, this corner unit has three patio balconies ushering in abundant light. This is an exceptional opportunity to enjoy a sophisticated, yet comfortable home, minutes away from the beach and bike path. Fireplace in LR is decorative.
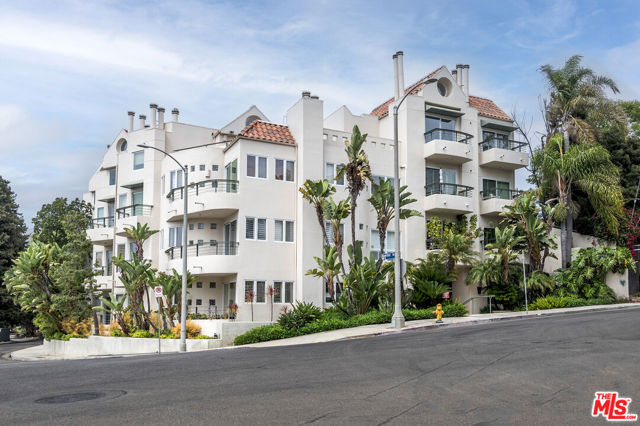
Redondo Beach, CA 90278
1714
sqft3
Beds2
Baths Prepare to be amazed by this unique home with panoramic city and mountain view. Located on what is arguably the best, wide and lightly traveled one way street in Golden Hills, with parking on both sides of the street. This custom designed single family residence features a dramatic floorplan that you will not find anywhere else in this prime Golden Triangle neighborhood, literally across the street from Hermosa Beach, and a few blocks south of Manhattan Beach. Warm and unique throughout, this home has been dubbed "Norwegian Wood" by the same owner for 25 years. The panoramic view spans from the Hollywood sign to the north, and harbor to the south. Soaring wood beamed ceilings throughout the entire upper level. The living room, with floor to ceiling doors and windows, leads to a balcony which further enhances the view. The fireplace completes the experience of this unique gathering area. The upper level bedroom with high vaulted wood ceiling, also takes advantage of the picturesque mountain view to the east. Cedar lined walk-in closet with built-ins, and full bath with jacuzzi tub, add to the experience. Refrigerator, washer and dryer, are included. Kitchen features granite countertops, custom oak cabinetry, and all appliances. The adjacent family room offers yet another balcony from which you can wave to your neighbors as they stroll by in this friendly, very walkable and quiet neighborhood. Double garage with built-in cabinetry, utility sink, and liquid granite flooring. And don't miss the separate large, lower bonus storage/workshop room, with dedicated exterior side entry, not included in the square footage. Interior just professionally painted, new baseboards, new carpet. Hardwood and full interior professionally cleaned throughout. Unique, custom designed redwood deck rails and fencing. Drought resistant landscaping with timed dripless irrigation system. Parking for 7 cars!! (Two in garage, 4 on driveway, and 1 that can legally park on street in front of driveway) Feels much larger than the square footage would lead you to believe. Just add furniture!
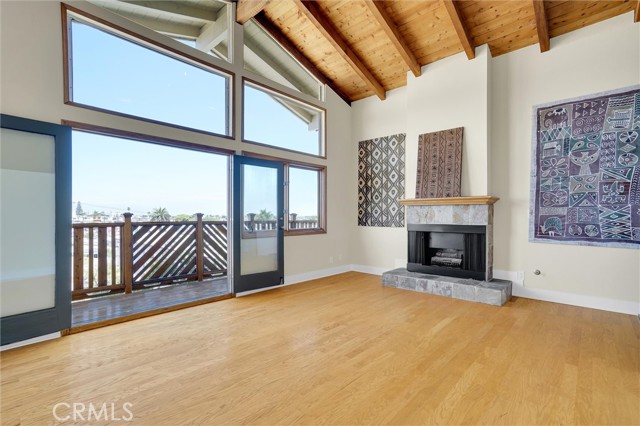
Glendale, CA 91201
1400
sqft3
Beds2
Baths Quietly tucked away between Kenneth & Bel Aire, north of Glenoaks, this authentic Spanish Revival is one of Glendale's most romantic and alluring offerings. Combining architectural charm with modern updates, the 3 bedroom, 2 bath home features a remodeled kitchen, elegant baths, and two private primary suites that lead to the expansive 1,000 sq ft rear deck providing seamless indoor-outdoor flow to create a rare outdoor extension of the living space, perfect for entertaining, dining under the stars, or quiet mornings with coffee. Converted garage currently used as a home office. Bonus space ideal for a gym, studio, or creative use. Surrounded by lush landscaping, fruit trees, and a pergola lounge, the home captures the essence of California living.

Glendora, CA 91741
3304
sqft4
Beds3
Baths Beautiful north Glendora ranch home offers open concept design perfect for entertaining and indoor-outdoor living. A classic brick walkway and leaded glass front door invite you into the entry hall that opens to the generous dining room complete with built-in cabinetry. The living room with bay window overlooks the mature sycamore tree and offers extended space with marble fireplace and room for a second sitting area. The updated kitchen with modern fixtures, finishes and appliances is open to the breakfast room and family room with stone fireplace and raised hearth. At the end of a wide hallway, a spacious primary suite with walk-in closet and corner brick fireplace overlook the pool and hillside view. Stone covers the floors and oversized open shower in the primary bathroom with double vanities and pedestal tub. Two bedrooms share the three-quarter bath with stone shower and door for convenient pool access. Built-in cabinetry throughout provides an over abundance of storage space and large windows bring the light inside. The laundry room doubles as an office with the fourth bedroom and full bath adjacent and set apart from the main living space. A long covered patio provides shade, an ideal dining space for outdoor entertaining. The pool offers a nice respite in the summer heat and a lawn with playhouse, hours of fun. A three-car finished garage and driveway sit behind an automatic gate providing privacy. Home is wired for sound and alarm system. Owner completed major updates including kitchen and bathroom remodels, new HVAC, flooring, recessed lighting, insulation, two water heaters, enlarged office and primary bathroom, added bay window, new landscaping, sprinkler system and driveway. This impeccably maintained one-story ranch with thoughtful updates provides modern Glendora living at its best!

Page 0 of 0



