search properties
Form submitted successfully!
You are missing required fields.
Dynamic Error Description
There was an error processing this form.
National City, CA 91950
$1,695,000
0
sqft0
Beds0
Baths Investment opportunity in National City, CA to build up to 60 apartment units. Other potential uses include Hotel, Storage Facility, Office, Medical, Retail, or Commercial Recreation. This property, zoned MXD- 2, presents an ideal prospect for a multifamily investor. Boasting a prime location in the sought-after National City area, the property offers potential for mixed-use development, aligning perfectly with the area's vibrant and evolving character. With its MXD-2 zoning, the property provides a wide range of development options, making it an attractive choice for investors seeking flexibility and future growth potential.
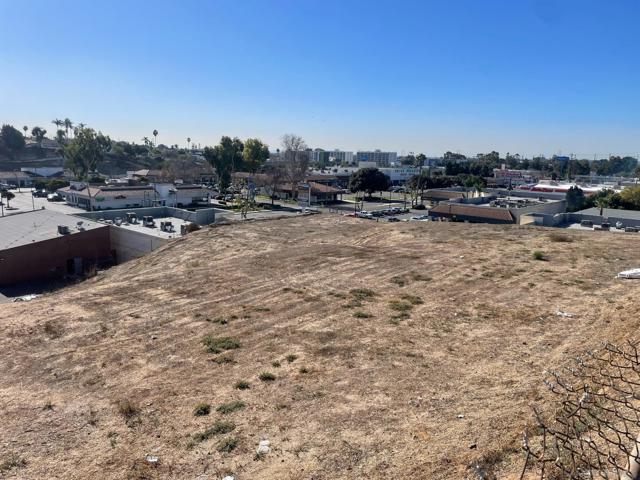
Lafayette, CA 94549
0
sqft0
Beds0
Baths One of a kind 15 acre plus estate lot in the coveted Happy Valley Glen neighborhood; private gated entry with winding road leading to this once in a lifetime opportunity to build your dream home; views of the tree studded rolling hills and the Lafayette reservoir; access to the popular Lafayette Ridge Trail, approximately 6.6 miles long, in Briones Regional Park and its approximate 6,255 acres; Included with the lot purchase are approved plans for an approximate 8,000 square foot estate and an approx. 2,000 sq. ft. garage, an outdoor loggia and pool. Building site will accommodate a level building pad with views of the Oak tree studded hills, Happy Valley, and the Lafayette Reservoir. A wonderful location that is walkable down to Glen Rd. and then to Downtown Lafayette; also just minutes to Bart and Highway 24. This is truly a special property and location!
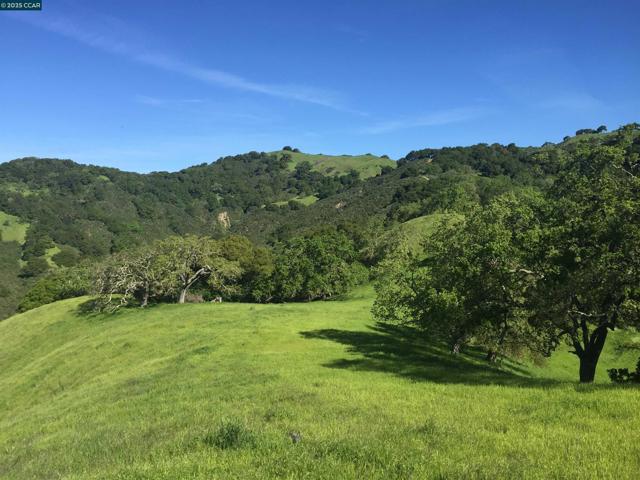
Pacific Palisades, CA 90272
0
sqft0
Beds0
Baths As a Palisades long time realtor and local, this is the hardest listing I have had to list. The home that sat here prior to the fire was charming, and a quintessential example of what the Palisades stood for as were the homeowners who resided here. Lived in by a loving and amazing family (and a Bluff staple, Carlton the Corgie) the heartfelt memories that were created, will forever remain. Here is your chance to create a new home built on a strong foundation filled with Palisades pride. This primely situated lot awaits a beautiful next chapter. This property does not sit in the Coastal Commission zone as much of the Via Bluffs does, allowing for expidited permits and a faster build timeline. From the upper portion of the lot there are stunning views. Ideally located just minutes from a future of newly built schools, stores, restaurants and shopping, this location is unrivaled. The Lot is ready with Phase II debris removal completed. Additionally, there's an opportunity to acquire the next-door property should a double lot be of interest. Don't miss the opportunity to create a Palisades Via Bluff dream home in one of Palisades soon to be most "re-coveted" neighborhoods! #PalisadesStrong
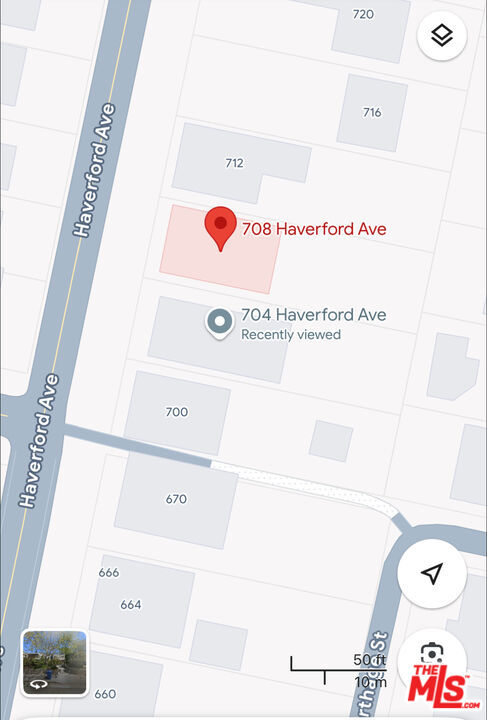
Malibu, CA 90265
0
sqft0
Beds0
Baths A rare and extraordinary offering in the heart of Malibu 74 acres of pristine coastal land with breathtaking ocean views, spanning two contiguous legal parcels (APNs 4471-007-012 at 38.93 acres and 4471-007-013 at 35.70 acres). Perched just 3 miles up scenic Latigo Canyon, this private and secluded property is accessed via a gated private road, offering both convenience and tranquility. Unconditional Certificates of Compliance are in place, paving the way for development with confidence. Enjoy sweeping views of the Pacific Ocean and iconic Channel Islands, including Catalina, San Clemente, San Nicolas, and Santa Barbara Island all visible from various vantage points throughout the property. On a clear day, the panorama stretches for miles, with whitewater views of the Point Dume Headlands adding to the drama and beauty. Nature lovers will be captivated by the seasonal waterfall, network of private hiking trails, and the expansive natural landscape. Included are architectural plans for a 5,000 sq ft luxury residence designed by a renowned Malibu architect, blending seamlessly into the hillside terrain. Geology, soils, and perc tests are completed and available for review during escrow. Whether you're an end-user looking to build a coastal retreat or a developer seeking a one-of-a-kind opportunity, this property offers immense potential. Seller financing is available.
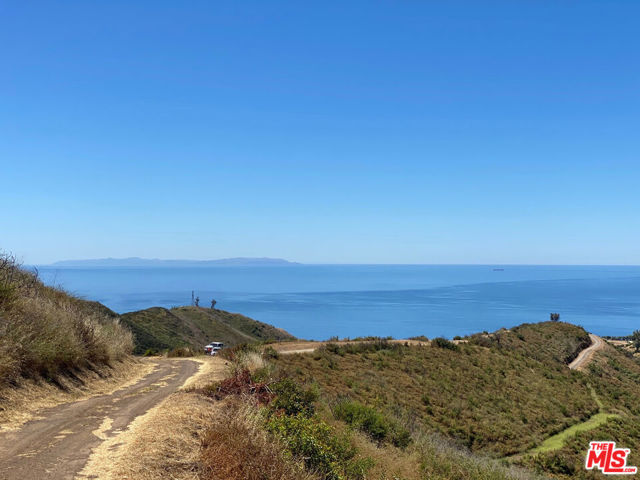
Tujunga, CA 91042
1978
sqft4
Beds3
Baths Brand New Construction Two Stunning Homes on One Lot in Prime Tujunga Introducing a rare opportunity: The only two newly built single-family homes with an ADU on the same lot in a desirable Tujunga neighborhood. Each residence has its own separate address, creating the perfect setup for multi-generational living or generating rental income.The main house is a beautifully crafted two-story home featuring 3 spacious bedrooms and 2 modern bathrooms. Designed with luxury in mind, it boasts premium wood laminate flooring throughout, custom cabinetry, and quartz countertops in a sleek, open-concept kitchen fitted with top-of-the-line appliances. The tandem 2-car garage offers potential to be converted into an additional living space or income-producing unit.The detached ADU includes 1 bedroom and 1 bathroom with its own separate entrance, address, and utility meter ideal for a rental, guest house, in-law suite, or adult child.Both homes are move-in ready and designed with thoughtful details throughout. Don't miss this exceptional opportunity to own versatile, high-quality new construction in a prime residential location.Come see this gorgeous property today! Broker and seller do not guarantee the accuracy of square footage, lot size, or any other information concerning the condition or features of the property provided by the seller or obtained from public records or other sources. Buyer is advised to independently verify all information through personal inspection and with appropriate professionals to their satisfaction.
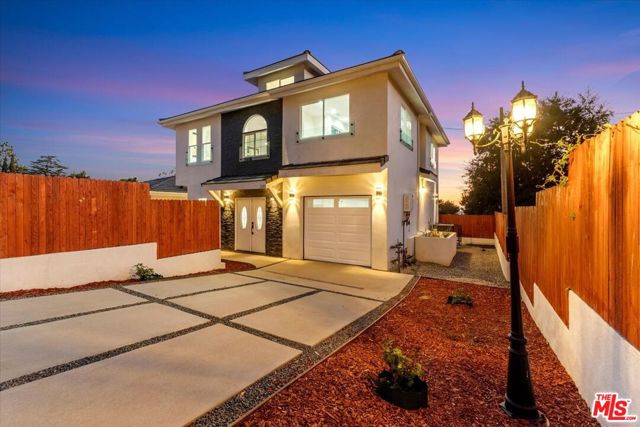
Los Angeles, CA 90066
2418
sqft4
Beds5
Baths Embrace striking modern architecture and refined coastal living in this newly built 4-bedroom, 4.5-bath single-family home in the heart of Mar Vista, just minutes from Venice Beach and Abbot Kinney. Thoughtfully designed with natural textures and clean lines, the open-concept layout features a custom chef's kitchen, warm fireplace, and seamless indoor-outdoor flow. The private primary suite occupies its own level with a spa-inspired bath, walk-in closet, and sunlit terrace, while two additional ensuite bedrooms offer comfort and privacy. A rooftop deck with sweeping city and mountain views and a private 2-car garage with direct entry complete this contemporary retreat. With one of the most competitive price-per-square-foot offerings in the neighborhood, this home delivers unmatched value in one of Los Angeles's most sought-after locations.
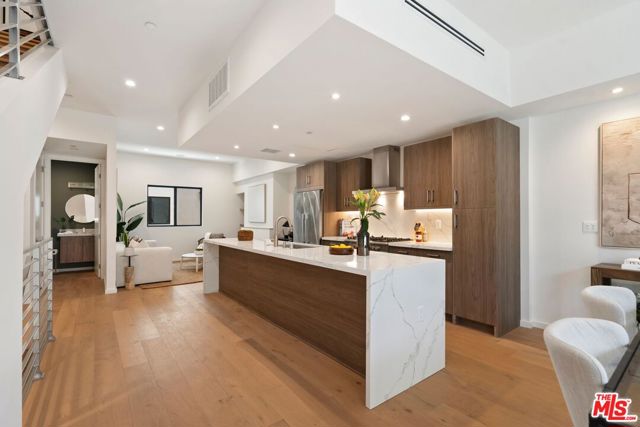
Palm Springs, CA 92264
2490
sqft3
Beds3
Baths Nestled on an expansive, low-maintenance desert-landscaped lot in the coveted Indian Canyons neighborhood, this home captures spectacular east and west vistas--from the dramatic San Jacinto Mountains to the west to the wide-open fairway views of holes one and two and the Murray Canyons to the east. Over the years, the property has seen significant upgrades (please refer to the attached FAQ sheet for details). A secured, gated entrance welcomes you into a private front courtyard. Inside, a custom glass front door opens to a formal entry, offering a stunning first impression to all who visit. Stylishly appointed and tastefully furnished, this home is being sold turnkey, ready for immediate enjoyment. Designed with effortless flow, the open-concept layout features a spacious living and dining area. The living room showcases a generous gas fireplace, direct access to the gated courtyard, and breathtaking views in both directions. The kitchen is equipped with granite countertops, stainless steel appliances, an island, and convenient access to the sunny breakfast nook. The first of two primary suites occupies the south wing of the home and enjoys soaring vaulted ceilings, abundant natural light, panoramic backyard and golf course views, and a walk-in closet. The en-suite bath offers a large tiled shower, dual vanities, and additional fairway views. The second primary suite is situated on the north side, complete with recessed lighting, a built-in sound system, and direct access to the covered patio and backyard. This exceptional property is offered fully furnished--just bring your toothbrush and start living the Indian Canyons lifestyle. No HOA dues!
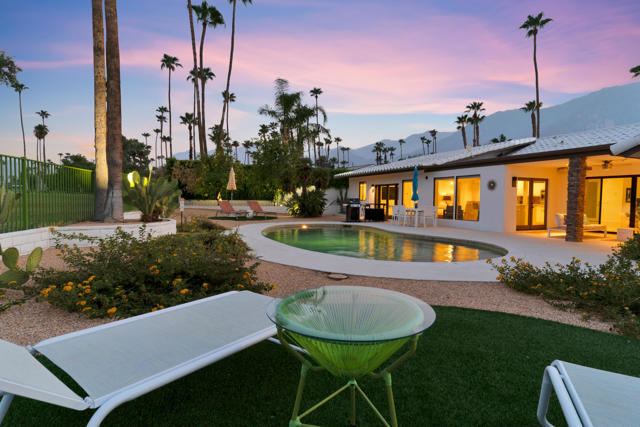
Redondo Beach, CA 90278
2166
sqft5
Beds3
Baths Rare Duplex Opportunity on an Oversized Lot in North Redondo Beach Situated on a 7,384 sq ft lot, this attached duplex offers flexibility for investors, multi-generational living, or future single-family use. The front unit features 3 bedrooms and 2 bathrooms across approximately 1,250 sq ft, while the rear unit offers 2 bedrooms and 1 bathroom in approximately 900 sq ft. Both units include luxury vinyl plank flooring, stone and tile countertops, custom wood accents and built-in storage. The layout is currently separated by an enclosed hallway, which can be removed to create one larger residence if desired. Additional highlights include a 4-car garage with a large storage area, shared laundry with separate tenant access, and extra driveway and side yard parking—ideal for multiple vehicles or secure space for pets. Located in the award-winning Jefferson Elementary, Adams Middle, and Redondo Union High School district. Enjoy the best of the South Bay with close proximity to beaches, local parks, and Redondo’s community events like BeachLife Festival, farmers markets, and summer street fairs.
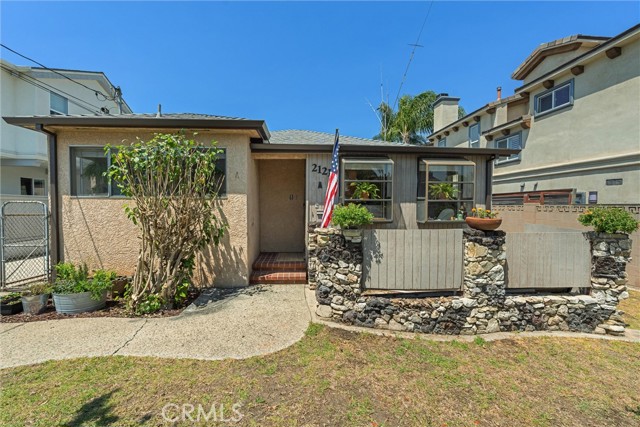
Los Angeles, CA 90026
0
sqft4
Beds4
Baths This newly built architectural gem blends clean lines, elevated finishes, and airy design in one of LA's most creative and coveted neighborhoods. Thoughtfully crafted with minimalist luxury in mind, the home welcomes you with an entry-level guest suite and full bathideal for visitors, a private office, or studio space.A striking staircase leads to the dramatic main floor, where soaring ceilings and open-concept living create a seamless flow for both entertaining and everyday living. The dining area connects effortlessly to a chef's kitchen outfitted with custom cabinetry, high-end appliances, and a generous island with bar seatingwhere function meets sleek design. Adjacent is a versatile bedroom or home office, complete with a walk-in closet. Upstairs, the primary suite offers a true retreat with two walk-in closets and a spa-like bath complete with a soaking tub, oversized shower, and double vanity. An additional bedroom and bathroom, and a full laundry room. Every inch of this home has been curated for elevated livingmodern, stylish, and effortless.Silver Lake blends culture, creativity, and community, making it one of LA's most sought-after neighborhoods. With stylish cafes, indie shops, and scenic spots like the Reservoir, it offers a walkable, design-forward lifestyle. Finishes and materials shown in renderings are for illustrative purposes only and may differ from the final built home. New TJH homeowners will receive a complimentary 1-year membership to Inspirato, a leader in luxury travel.
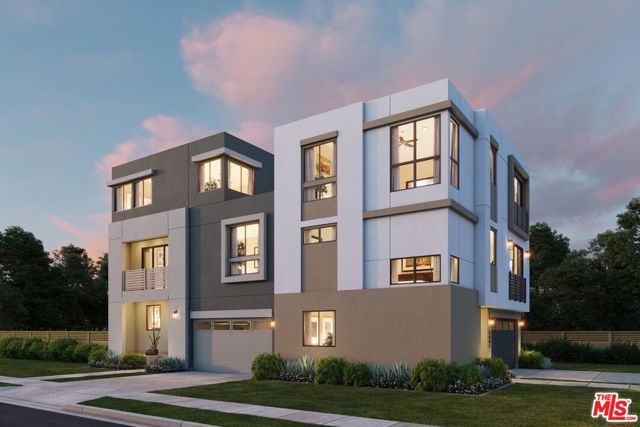
Page 0 of 0



