search properties
Form submitted successfully!
You are missing required fields.
Dynamic Error Description
There was an error processing this form.
Los Angeles, CA 90027
$6,950,000
0
sqft0
Beds0
Baths Turn key NEW CONSTRUCTION fully furnished Duplex with 31 Bedrooms + 31 BATHROOMS in Hollywood near Los Feliz. Each bedroom is it's own en-suite private bathroom with shower, providing an ideal balance of privacy and functionality for co-living use. The property is thoughtfully designed with shared kitchen and common areas, including 2 spacious living rooms per floor, creating a comfortable environment for both daily living and community interaction. Designed to accommodate professionals, creatives, travel nurses, interns, medical staff, and students, the home offers a move-in-ready solution for high-quality shared housing. Each bedroom is spacious and filled with natural light, with generous storage and private bath access, while shared spaces include a fully equipped kitchen, inviting living areas, and on-site laundry. Currently 17 bedroom are filled and remainder units are being filled fast. The property is situated in a vibrant, walkable neighborhood with convenient access to Los Feliz Village, Silver Lake, Sunset Junction, Hollywood studios and nightlife, as well as nearby cafes, restaurants, shops, grocery stores, gyms, Metro lines, and the 101 Freeway. This central location makes it ideal for commuters and residents seeking accessibility without luxury pricing. A unique opportunity for a master tenant or operator to secure a newly built, purpose-designed co-living asset in one of Los Angeles' most desirable central neighborhoods.

Carlsbad, CA 92008
0
sqft0
Beds0
Baths Prime Development Opportunity in Carlsbad California 35,719 SQFT of FLAT lot in close proximity to I-5 Freeway. Ideal location for a Motel mixed use development. Within a short walking distance to the Village of Carlsbad. Feasibility study is attached. Property has a parking sharing agreement with next door property, see attachment. The two restaurants have 5 year leases but one of them owes back rents due to COVID. Property is sold "AS IS' no inspection contingency. The Listing Agent has ownership interest in the property
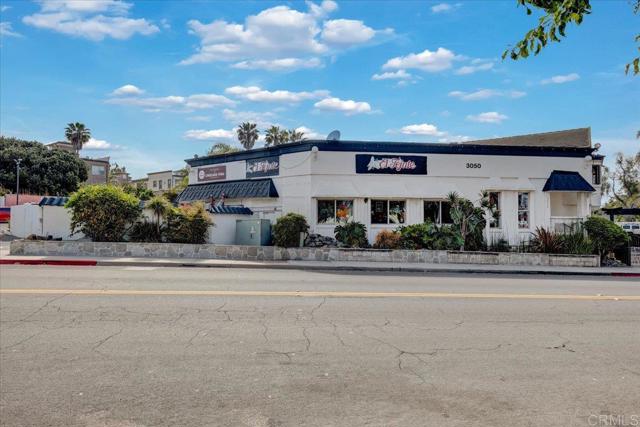
Camarillo, CA 93010
0
sqft0
Beds0
Baths VIEWS, VIEWS, VIEWS!!! Developer’s Dream! Welcome to Mar Vista, a once-in-a-lifetime opportunity to own one of the most remarkable view properties in Ventura County. This 12.53-acre estate is uniquely divided into three legal parcels with separate addresses: 25 Encino Avenue – 5.60 acres, 15 Encino Avenue – 5.46 acres, and 40 Via Terrasol – 1.47 acres. Perched at the end of a private cul-de-sac in the prestigious Las Posas Estates, this prime location offers unobstructed panoramic ocean views including the Channel Islands, as well as the City of Camarillo and surrounding mountains. Whether you're a seasoned developer looking to build three individual luxury homes, or an end-user dreaming of creating a custom compound retreat, this property delivers rare flexibility, scale, and value. All major utilities are already in place, streamlining the permitting and construction process. With all County clearances approved, the property is poised for immediate development. A prior 10,000+ sq ft Spanish-style estate once stood on the property but was lost during the 2024 Camarillo fires. The site has since been cleared and is ready for your vision to rise. This property is enhanced by dual gated access points, one from the north on Via Terrasol and another from the south on Encino Avenue. It also features two, wide driveways on either side of the property extending the full length from south to north, ideal for large-scale development or private estate entry. The entire estate is securely tucked behind a private wrought iron gate, offering both privacy and prestige. The property also features over 1,000 lemon trees, and mature Ficus, Coral and Chorisia trees, creating a lush, cultivated atmosphere throughout the property. Located 17 miles from Channel Islands Harbor, 4 miles from Camarillo Airport, 45 miles from Los Angeles, 30 miles from Malibu’s coast and 50 miles from Santa Barbara Airport, Las Posas Estates is a highly sought-after enclave, favored by aviation enthusiasts, custom home builders, and professionals seeking luxury rural living with easy city access. Nearby is the exclusive Spanish Hills Country Club, offering golf, tennis, swimming, fine dining, and a resort-style clubhouse with sweeping valley views. Whether you’re envisioning a multi-home luxury development, a private family compound, or a lavish weekend retreat, Mar Vista is a rare canvas of size, scale, infrastructure, and setting. Bring your vision to life, this is where legacy estates begin.
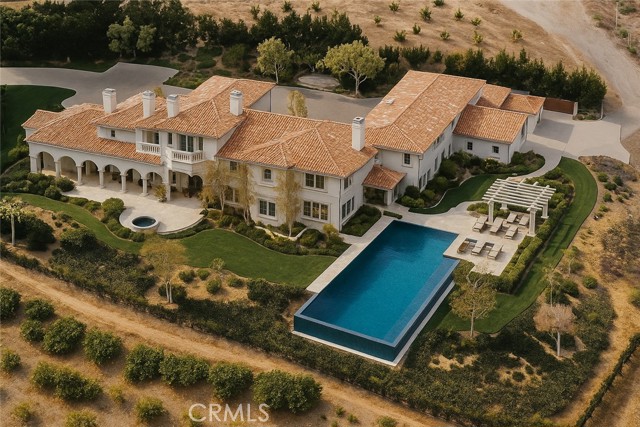
Carmel, CA 93923
0
sqft0
Beds0
Baths A rare & remarkable opportunity awaits at 82 Chamisal Pass, where the foundation for an exceptional estate has already been laid, inviting its next visionary owner to bring this masterpiece to life. Envisioned by acclaimed architect Daniel Fletcher, this under-construction residence offers the chance to reimagine a stunning canvas & craft a legacy home designed for generations to gather & savor the beauty of the Santa Lucia Preserve. Perched on 24 private acres, the property commands breathtaking panoramic views, from the rolling Chamisal Ridge to the Santa Lucia Mountains, Stillwater Cove, & Carmel Bay beyond. Perfectly positioned less than ten minutes from The Preserves entry gate, the site offers the ideal blend of privacy, convenience, & natural splendor, with Carmel-by-the-Sea just moments away. The current design embraces every vista, creating seamless indoor-outdoor living & multiple spaces to entertain, & unwind. Plans include a main residence with 5 bedrooms & 5 full/2 half bathrooms, basement level with theatre room & gym, event barn, guest house & ADU, 3-car garage, and infinity pool overlooking the valley & coastline. This is more than a building project; it's an invitation to shape a legacy & realize a vision in one of the most coveted locations within The Preserve.
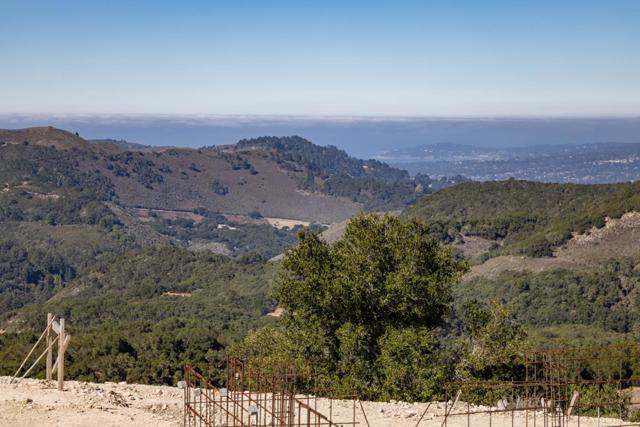
Sunnyvale, CA 94089
0
sqft0
Beds0
Baths Great owner-user or investment opportunity in Sunnyvale. This ±19,966 SF industrial/R&D building with many office spaces sits on a ±28,752 SF parcel and is offered for sale at $6,900,000. Flexible layout allows occupancy as a single tenant or two separate suites (±6,655 SF and ±13,311 SF). Property features include multiple private offices and conference areas, 15-16 ft clear heights, 600 amps (120/208V) power, one grade-level loading door (with potential to add more), a secured fenced yard, and prominent street signage along Reamwood Avenue. Well located with easy access to Hwy 101, Hwy 237, and Lawrence Expressway, this asset is ideal for an owner-occupant seeking long-term growth or an investor capitalizing on Silicon Valley's dynamic industrial/office market.
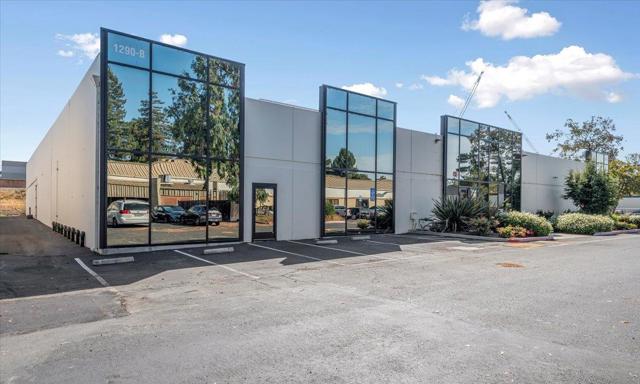
Half Moon Bay, CA 94019
0
sqft0
Beds0
Baths This nine plus acres of greenhouse improved land with lease income, is suitable to investors, farmers, and possibly residential developers. The property us served with well water plus city water, and is strategically located within the Half Moon Bay City Limits
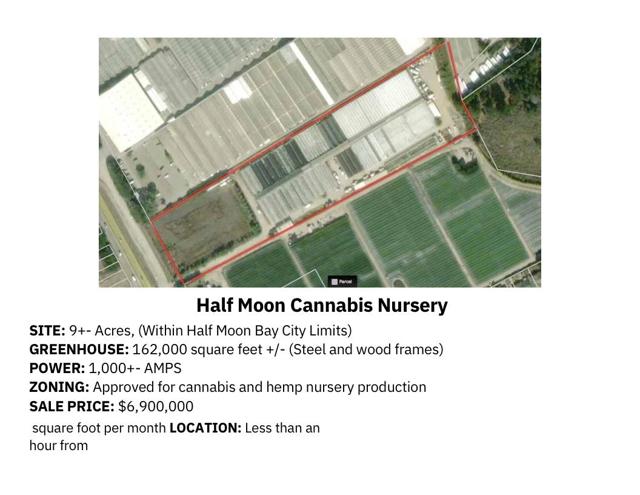
Palm Springs, CA 92262
4658
sqft4
Beds5
Baths This home represents a fresh take on Palm Springs modernism, blending mid-century inspiration with contemporary design. Featured in Robb Report, Wallpaper Magazine, Dwell, and Palm Springs Life, it has received international recognition for its architectural significance. Located in the guard-gated community of Desert Palisades, the 4-bedroom, 4.5-bath residence is designed to capture expansive desert and mountain views through walls of glass. Influenced by Japanese Wabi Sabi principles, the interiors highlight natural textures and refined materials, including Hemlock wood ceilings, Calacatta and Taj Mahal stone, French oak, and limestone. The exterior, clad in charred shou sugi ban, offers a bold architectural presence against the landscape. Inside, the primary suite features panoramic views, a spa-inspired bath, and a custom walk-in closet. Each additional en-suite bedroom is individually designed, while amenities such as a dedicated gym, elevator, and seamless indoor-outdoor flow enhance comfort and convenience. Outdoor spaces include an infinity-edge pool, fire feature, built-in BBQ, and multiple lounge areas, creating an ideal setting for both entertaining and everyday relaxation. Designed by architect Jill Lewis, this home balances modern architecture with the surrounding desert environment. An adjacent half-acre parcel, with approved plans for a 5,100-sq-ft residence, is also available--offering the option to expand or create a second home.

Rowland Heights, CA 91748
9105
sqft11
Beds16
Baths Custom Built Estate Home located in a secluded area of Rowland Heights. One of the largest built homes with more than 9,000 sq. ft. of living area surrounded with over 3 acres of land! Upon entering this well designed resort style 8 bedroom, 9 bath home you will notice the custom designed elegant display window, marble flooring, cathedral ceiling, along with an amazing one of a kind fireplace! Large size kitchen with island, formal dining room overlooking the swimming pool area. Primary bedroom with fireplace located downstairs with his and her separate bathrooms! Upstairs bedrooms have their own attached bathroom. there is a study and workout room upstairs along with a maid's quarters and laundry room located below the main floor of the home. Outside there are four detached garage's with two on each side of the home. A beautiful well maintained swimming pool is ready for your enjoyment or relaxation. There is a 3bed/3bath guest home located on one of the 4 parcel's attached to the property. With 1.5 acres of buildable land there is plenty of room to build another exclusive style home! Privacy and the unique style is what sets this amazing home apart from the rest!

San Luis Obispo, CA 93401
3200
sqft2
Beds2
Baths The prestigious 285 acre Jack Ranch is Edna Valley's legacy ranch. Beyond a premier location, this San Luis Obispo prize property includes a sizable vineyard, citrus, rangeland, industrial building, nestled within the ranch that allows up to two (2) homes and ADU. In addition to the homesites, there is a building envelope identified for a future unique industrial building site—all within San Luis Obispo Country Club gates. Active across ranching, land development, banking, and more — the pioneering Jack family has played an essential role in the history of California's Central Coast. Now it's your turn to shape what's next. Build your dream home, versatile ag structures, or equestrian facilities, amongst the Agricultural acreage that totals 285 with 156 acres under cultivation within a fully fenced perimeter. The thriving income-generating ranch boasts both a prime young lemon grove, and a vineyard that is part of the Edna Valley AVA. The vineyard includes the varieties: Chardonnay Pinot Noir, Albariño, Tempranillo and Gruner Veltliner. Vineyards have strong historical sales and a 10 year production average of 4 tons/acre. High-end grape buyers—both boutique and global operations—are in place. Beyond 89 acres of vineyard, the property features 67 acres of lemons in their 3rd - 5th year into maturity. Your investment also includes a designated 1.4 acre envelope for a unique ag processing use. You’ll find open private rangeland for outdoor adventures with endless views, cattle grazing and/or horseback riding along with a 3,200 sq. ft. shop/barn on a concrete slab with 3 bays and a private office space. There are 4 total wells, each with electric powered pumps and a large 500,000 gallon metal holding tank. Water and natural gas are available along with hookups for the County sewer plant (located near the Country Club). The Williamson Act provides desirable benefits of reduced property taxes. Two primary access points to the property include the San Luis Obispo Country Club gate (with attendant) and private entrance of Los Ranchos Drive. Located only moments from golf, celebrated wineries, beautiful beaches, Michelin-star restaurants, and the local airport—the ranch feels away from it all, yet close to everywhere you want to be. This is the coastal lifestyle ranch you have been waiting for.
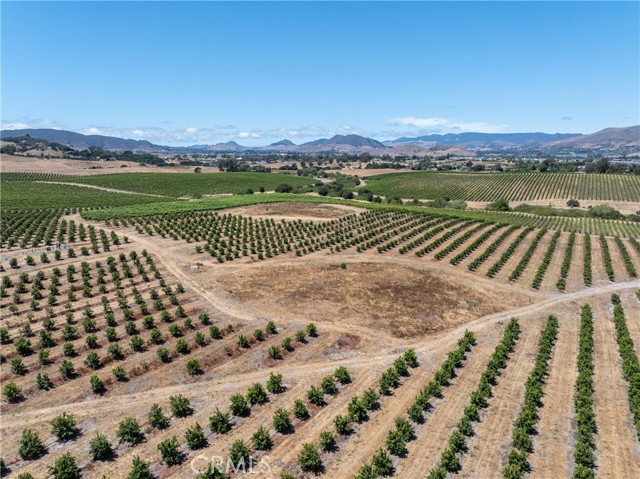
Page 0 of 0



