search properties
Form submitted successfully!
You are missing required fields.
Dynamic Error Description
There was an error processing this form.
Long Beach, CA 90807
$1,698,000
1885
sqft3
Beds3
Baths The Drake House | Paul Edward Tay, 1950. One of the architect's earliest designs, it displays the sophistication in planning and detailing that he would soon become known for. Current owners enlisted Interstices Architecture to expand the home and rebuild + reorient the garage. Their plan skillfully kept Tay's original entryway trellis detail as well as a mature Dracaena Draco tree, both of which cast distinctive shadows across the home in the late afternoon. The garage orientation change allowed space for a front yard lawn and garden area entrance. The other major focus of the addition was a multi-use studio/gallery for the artist owners to create and display large scale artwork. A massive three panel glass pocket door with clerestory window above allows for one wall to disappear completely, opening the space to the private rear patio and pool. The skylit entry foyer with interior planting and tiled fountain wall water feature was also created in the recent addition. Just beyond this space is the original home, signified by the Roman brick fireplace and adjacent wall of built-ins. The layout placed the primary and en-suite bath at the street facing, with two guest bedrooms at the rear end of the house. An open plan living room, dining area, and kitchen encompasses the space in between. With playful variances of height and subtle divisions of space, Tay's architecture is ever present. A south facing window wall embraces the patio and pool. A dense row of fiddle leaf fig trees and wall of bamboo provides privacy for the home and outdoor areas. The updates are too numerous to list fully, but include three separate HVAC zones (home, gallery, & garage), roof replacement, paid off solar panels, dual pane glazing + doors, cork flooring, updated appliances + stackable washer/dryer, renovated baths (including jacuzzi tub at primary), full renovation of pool(eco smarte system, pump & heater, hydrazzo finish, cover care retractable cover), spa tub, Ipe wood decking, built-in natural gas fire pit, outdoor shower area, property drainage with dry well at front yard area, Alford designs landscape, drip irrigation, hardscape, lighting, and much more. Garage rebuild included top quality insulation, mini split, adjacent 3/4 bath and its own entrance in case the owners ever opted to convert it into an ADU. A rare opportunity to see a home so thoroughly and carefully updated in this range of price. Well situated on a peaceful street in Bixby Knolls- one of the city's most vibrant and picturesque neighborhoods. OFFERS DUE 6 PM, MON SEP 29.

Los Angeles, CA 90041
2284
sqft3
Beds3
Baths This sleek new construction home is tucked behind a private drive and elevated to capture stunning views of the San Gabriel Mountains and Angeles National Forest. Designed for effortless living, the single-level layout offers 3 spacious bedrooms and beautifully updated bathrooms. The expansive kitchen opens into the great room, where soaring ceilings and sliding glass doors lead to a private patio overlooking the city. From there, stairs take you up to an incredible rooftop deck with panoramic views. The primary suite feels like its own retreat with a secluded patio and generous closet. With a two-car garage and plenty of driveway space, the home is perfect for entertaining. Ideally located on the border of Highland Park and Eagle Rock, you'll be just moments from the neighborhood's most popular restaurants, shops, and bars, yet enjoy the privacy and calm of a tucked-away setting.

Campbell, CA 95008
2656
sqft3
Beds3
Baths Feels like a single family home!!!! This elegant 2,656 sq. ft. townhome offers the perfect blend of style, comfort, and convenience. This spacious home offers 3 bedrooms, 2.5 bathrooms, and a versatile bonus area ideal for a home office. The bright, open floor plan features soaring ceilings and dramatic windows that flood the home with natural light. An inviting eat-in kitchen with quartz countertops and stainless-steel appliances flows seamlessly into the family room, which opens to a private, low maintenance backyard complete with a tranquil fountain perfect for entertaining. The separate dining room connects to the living room, highlighted by a grand spiral staircase leading to the upstairs bedrooms. Retreat to the luxurious primary suite with a walk-in closet, soaking tub, and oversized shower. Additional features include inside laundry room, attached 2-car garage, large attic for extra storage, central AC, community pool, and HOA insurance covers interior of home! Ideally located, this home is just steps from Lunardis, Whole Foods, The Pruneyard, Downtown Campbell, and the Farmer's Market. With easy access to Los Gatos, Santana Row, top dining, shopping, nightlife, and scenic trails, plus quick freeway connection to HWY 18/85/280, this home truly has it all!

Anaheim Hills, CA 92808
3273
sqft5
Beds4
Baths This impressive five-bedroom residence blends elegance with comfort, offering rich details and thoughtfully designed spaces throughout. Step inside to find soaring two-story ceilings in the formal living and dining rooms, tumbled travertine flooring, and walls of windows that bathe the interiors in natural light. The chef-inspired granite kitchen is the heart of the home, featuring a large center island, a full suite of stainless-steel appliances including a six-burner gas range, convenient meal planning desk, and abundant storage. The inviting family room is finished with a warming fireplace, and windows accented by plantation shutters. The main level also offers a versatile bedroom, currently outfitted as an office with handsome hardwood flooring, and built-in desk. A full bath and spacious laundry room complete the lower level. Upstairs, an expansive catwalk accented by art niches leads you to the primary sleeping quarters, Designed as a true retreat, this private space features light wood flooring and an expansive wall of windows. The en-suite bath boasts dual vanities, a separate make-up station, walk-in closet, walk-in shower and a sumptuous soaking tub as the centerpiece of the luxurious bath arena. Three additional bedrooms and a full bath complete the upstairs, including one bedroom with its own private bath. The outdoor spaces are just as inviting, with a paver-accented patio and built-in BBQ, a sun-drenched lounging area to enjoy, lush grassy lawns surrounded by colorful planters that create a serene setting. With no rear neighbors, this backyard sanctuary offers enhanced privacy. Additional highlights include a three-car garage and a location that balances style, comfort, and tranquility.
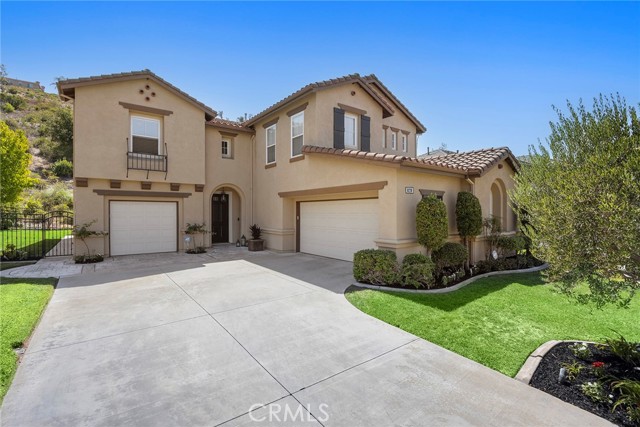
Pasadena, CA 91105
1801
sqft3
Beds3
Baths Nestled in the peaceful San Rafael Hills of beautiful Pasadena, this completely reimagined 3-bedroom, 3-bath home is a private contemporary retreat with a touch of Spanish flair. Designed for privacy, comfort, and seamless indoor-outdoor living, it offers treetop views from nearly every window—creating a tranquil, treehouse-like ambiance that feels worlds away from the city. Step into the light-filled living room, where new three-pane picture windows frame lush greenery and mature trees. The fireplace surround features Taj Mahal quartzite and is topped with a custom white oak mantle, adding timeless elegance and natural warmth to the heart of the home. Natural-finish white oak plank floors enhance the sophistication throughout. The open layout flows into a cook’s kitchen featuring a 36-inch range, hand-glazed tile backsplash, quartzite countertops, and a built-in café nook with storage overlooking the backyard’s Trex deck and yard—strung with ambient lights and perfect for entertaining guests under the stars. The private primary retreat features a spacious walk-in closet and French doors that open to the backyard, where you can sip your morning coffee surrounded by birdsong and soft, filtered light through the trees. The ensuite bath includes a nature-facing shower window for a spa-like experience. Two additional bedrooms include one with its own ensuite, ideal for guests or multi-generational living. A fully outfitted laundry and mudroom offers abundant cabinetry, a folding station, drying rod, and built-in storage—a stylish landing space for daily essentials. Home has been completely renovated to include: new plumbing throughout, a new roof, 200-amp electrical panel and service, tankless Navien water heater with instant hot, new HVAC system, new rain gutters, and a garage wired for EV charging. Enjoy a fully redesigned landscape with thoughtfully crafted multi-level outdoor spaces—complete with a new sprinkler system, ideal for gardening, entertaining, or relaxing in your custom outdoor retreat. Located just minutes from Old Pasadena, Northeast LA, and Downtown, this beautifully reimagined home offers easy access to the best in shopping, dining, and culture—while remaining a peaceful escape surrounded by nature. Don’t miss your chance to experience this exceptional retreat—schedule your private showing today.
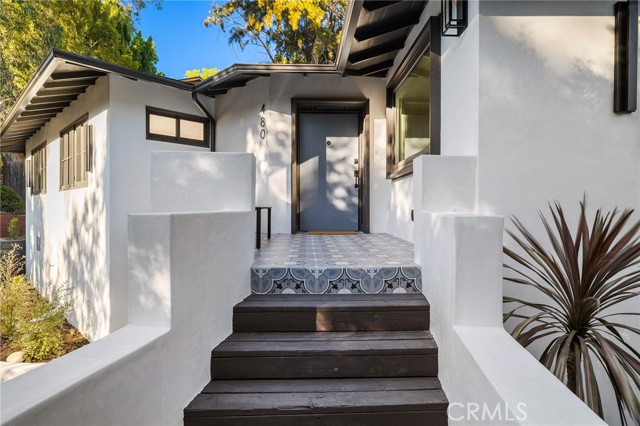
Woodland Hills, CA 91367
2566
sqft4
Beds3
Baths Located in a sought-after neighborhood within the acclaimed Woodland Hills school district, this beautifully updated 4-bedroom, 3-bath home is move-in ready and filled with stylish details and modern conveniences. Step inside to a bright, inviting layout featuring a sunken living room with a gorgeous marble fireplace and direct access to the spacious patio—perfect for indoor-outdoor living. The open-concept kitchen boasts quartz countertops, stainless steel appliances, ample cabinetry, and a generous island with bar seating. It flows seamlessly into the family room with a built-in bar and a dining area with sliding doors leading to the backyard. The primary suite features double closets and a luxurious en-suite bathroom. Two additional generously sized bedrooms share a beautifully updated full bathroom. In the hallway, you will find a bonus extra-large walk-in closet. The fourth bedroom located off the kitchen and laundry room has a separate entrance from the outside, a private bath and bonus office area. This space is ideal for multi-generational living, a home office set-up, guests or a rental. Additional highlights include a 2025 HVAC system, brand new fencing and a 2024 tankless water heater along with laminate flooring, fresh interior paint, dual-pane windows and copper plumbing. It features a large laundry room with ample storage and an updated 2-car garage with polyurea flooring, drywall, and abundant storage. Step outside to the entertainer’s backyard complete with a sparkling pool, expansive covered patio with polyrea flooring, lush landscaping and a grass area—ideal for summer gatherings and relaxation. Enjoy the convenience of walking distance to top-rated Hale Charter Academy and El Camino Real Charter High School, and just minutes away from The Village, Calabasas Commons, and Calabasas Lake. This is the one you've been waiting for —schedule a showing today!
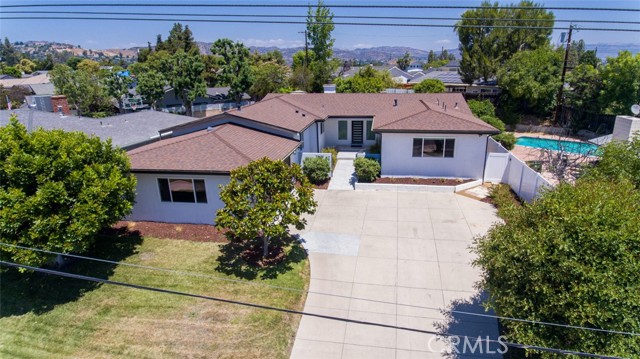
Long Beach, CA 90803
2030
sqft4
Beds3
Baths Welcome to this beautifully renovated coastal property in the heart of Belmont Heights! This charming 4-bedroom, 3-bathroom residence sits on a spacious 6,500+ sq ft lot and features a fully remodeled main house completed by the previous owner plus two additional rental units, perfect for multigenerational living or income potential. Previously upgraded from top to bottom with a new roof, central HVAC, dual-pane windows, new kitchen and baths, modern finishes throughout and smart home wired completed by the previous owner. Enjoy the convenience of relish the lifestyle of being just blocks from the beach, shops, and local dining hotspots. Whether you're looking for a turnkey investment or a stylish forever home in one of Long Beach’s most coveted neighborhoods, this rare opportunity is not to be missed.
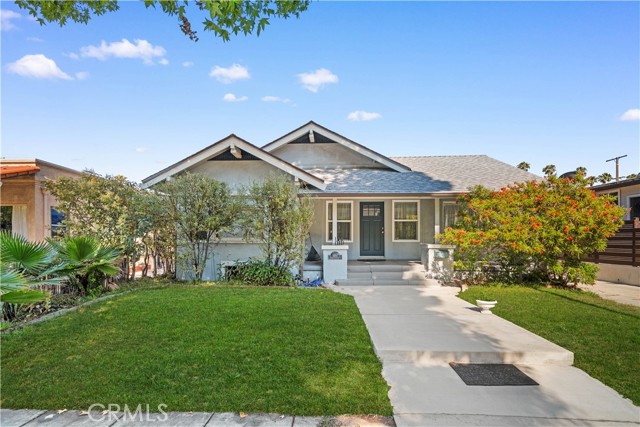
Whittier, CA 90605
0
sqft0
Beds0
Baths Welcome to a versatile commercial property ideally situated on a bustling corner lot, offering an excellent opportunity for both investors and owner-users. This property is designed to accommodate a range of business needs with its expansive features. The main store area provides a spacious environment perfect for retail or service-oriented businesses, complete with a refreshment cooler area ideal for food or beverage sales. Additionally, the property includes two well-sized offices, offering functional workspace for management or administrative tasks. A generous refrigerated room, and a separate storage room provides ample space for inventory or supplies. The property also features a flexible use area with its own bathroom, ideal for additional retail, workshop, or service functions. Convenience is further enhanced with two bathrooms, including one with a shower, catering to both staff and customer needs. Plenty of parking is available with a secure, gated lot, ensuring ease of access and safety for your clientele. The location benefits from high traffic on a prominent street, maximizing visibility and foot traffic. The property is also surrounded by nearby apartments, a school, car dealerships, and offices, increasing potential customer flow and business opportunities. With its large open space and strategic location, this property offers significant potential for a variety of business ventures. Don’t miss this exceptional opportunity—contact us today to schedule a viewing and explore the possibilities this property has to offer!.
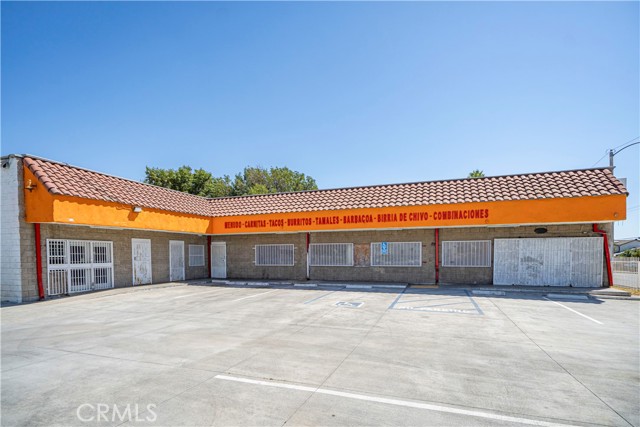
San Pedro, CA 90731
0
sqft0
Beds0
Baths Prime location, potential development opportunity. Two parcels being offered together, 1438 S. Pacific Avenue (8555 sq ft lot) $899,000.00 & a duplex located at 476 W. 15th Street (5000 sq ft lot) $799,000.00, contiguous lots that total around 13,559 sq. ft, according to Realist. A rare opportunity for investors or developers. 1438 S. Pacific operates as a car wash with a fast food stand; long-term renters occupy both duplex units at 476 W. 15th Street. This high-visibility property is ready for continued use or potential redevelopment. Located just one block north of the new JEDI Zone Corridor, the site benefits from substantial traffic and future growth potential. Its strategic corner location is only a few blocks from West Harbor, the soon-to-open waterfront destination for dining, shopping, and entertainment. It is poised to transform San Pedro’s commercial landscape in 2025. Ideal for automotive services, quick-service dining, or redevelopment, this property offers both investment upside and prime location advantages in one of San Pedro’s most upcoming areas.
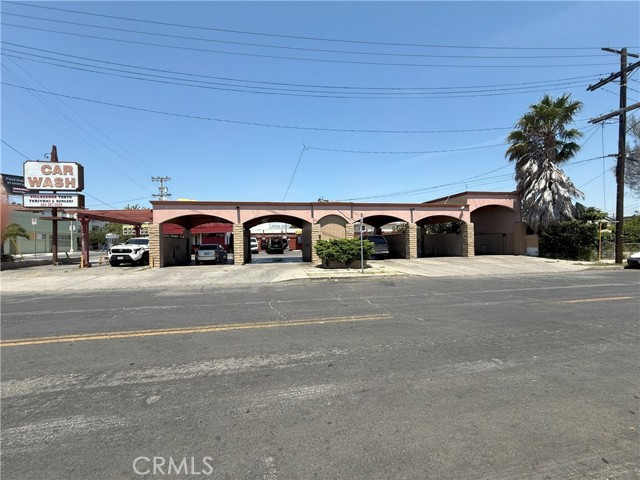
Page 0 of 0



