search properties
Form submitted successfully!
You are missing required fields.
Dynamic Error Description
There was an error processing this form.
Indian Wells, CA 92210
$6,950,000
4901
sqft3
Beds6
Baths Discover luxury living, where grand contemporary design meets breathtaking natural beauty. Step through glass double doors into a formal entry illuminated by walls of glass and high ceilings, all crowned by a stunning metal and glass chandelier. Enjoy unobstructed views of the 3rd fairway in and the majestic Cove Mountains. The bright and inviting living room features soaring wood beam ceilings, a majestic marble and wood fireplace, and a wall of glass with views of the 1st fairway. Entertain effortlessly with a large walk-down bar nestled between the living and family rooms, highlighted by architectural ceiling details. Host memorable dinners in the formal dining room, complete with coffered ceilings and crystal chandelier. The gourmet kitchen is a chef's dream, boasting an expansive island, abundant Quartz countertops, ample cabinetry, 3 sinks, 2 dishwashers, a refrigerator drawer, a stainless-steel Decor 6-burner and 2-oven range with hood, microwave, SubZero refrigerator and wine refrigerator. A spacious walk-in pantry leads to the laundry room and maid's quarters with a private bathroom and separate driveway entrance. The serene master suite, located to the left of the entry, offers high ceilings, a private patio and stunning fairway views. Its luxurious bath includes dual sinks, a freestanding soaking tub, a large stone shower and a generous walk-in closet. A second bedroom features its own bathroom and private patio for comfort and privacy. The attached casita offers 2 en-suite bedrooms, coffered ceilings, separate access to the pool area, and its own A/C unit, ensuring private retreat space. Additional amenities include a spacious 2 car plus 2 golf cart garagewith basement storage. The expansive outdoor space is an entertainer's paradise featuring a pool, spa, decorative fountains and sweeping views of the fairway and illuminated Cove Mountains by night. There is owned solar panels on the roof. New Roof in 2024.

Bel Air, CA 90077
7888
sqft5
Beds6
Baths Nestled within the prestigious guard-gated enclave of Bel Air Crest on a private cul-de-sac, this stunning estate embodies timeless elegance and exceptional privacy. Featuring 5 bedrooms and 6 bathrooms, the home welcomes you with a breathtaking two-story foyer crowned by a dramatic glass cupola dome, flooding the space with natural light. The formal living room exudes sophistication with a classic fireplace and French doors that open to beautifully landscaped grounds. Designed for both grand entertaining and intimate living, the family room offers a warm fireplace, rich wood floors, and custom-built cabinetry. The expansive gourmet kitchen is a chef’s dream, complete with a generous center island and a sunlit breakfast area. The main level also includes a formal dining room for elegant gatherings, a refined private office with fireplace, a maid’s room, and a discreet back staircase leading to the upper level. A private elevator ensures effortless access throughout the home. Upstairs, the primary retreat serves as a serene sanctuary with dual spa-inspired bathrooms, steam showers, and a tranquil sitting area. A large private balcony overlooks resort-style grounds featuring a sparkling pool, spa, gazebo, koi pond, Peek -a -boo ocean view and sweeping mountain views. Three additional bedroom suites and a versatile bonus room—ideal for a theater, fitness studio, or media lounge—complete the upper level. Beyond the residence, Bel Air Crest offers unparalleled amenities: five tennis courts, basketball courts, pool, dog park, playground, and a newly remodeled clubhouse with a state-of-the-art fitness center, elegant lounge areas, and a fully equipped kitchen. This estate delivers an extraordinary lifestyle of luxury, leisure, and convenience

Toluca Lake, CA 91602
4584
sqft3
Beds4
Baths Exquisite Lakefront Retreat in Coveted Toluca Lake. A rare opportunity to own one of Toluca Lake's most distinguished properties one of only 34 exclusive residences with direct access to the private lake. Custom-designed and built in 1976, this spacious two-story home offers approximately 4,584 square feet of light-filled living space, thoughtfully designed for both comfort and elegant entertaining. Plus, an oversized 19,524 sq ft lot adds incredible outdoor living space perfect for relaxation, entertaining, or future enhancements. Walls of floor-to-ceiling glass and soaring ceilings flood the interiors with natural light, framing panoramic multi-directional views of Toluca Lake. The expansive living, dining, and kitchen areas flow seamlessly to a lakeside patio, ideal for indoor/outdoor entertaining. A stylish wet bar and dual walk-in pantries enhance functionality for hosting guests. The residence includes 3 generous bedrooms and 4 bathrooms, including a luxurious primary suite that commands broad second-story views of the lake. Enjoy your morning coffee or sunset wine on a private balcony, or relax in the spa-like ensuite featuring dual vanities, cedar-lined walk-in closets, a separate shower, and a private sauna. Just outside, a lakeside jacuzzi provides a tranquil spot to unwind while taking in the water views. Additional highlights include rich hardwood flooring throughout, elegant crown moulding, and a private boat dock offering immediate access to the lake. The expansive lot features mature trees and provides ample room to expand, add a pool, or build additional garages. This is lakefront living at its finest combining timeless design, exceptional views, and exclusive privacy in one of Los Angeles' most desirable neighborhoods.
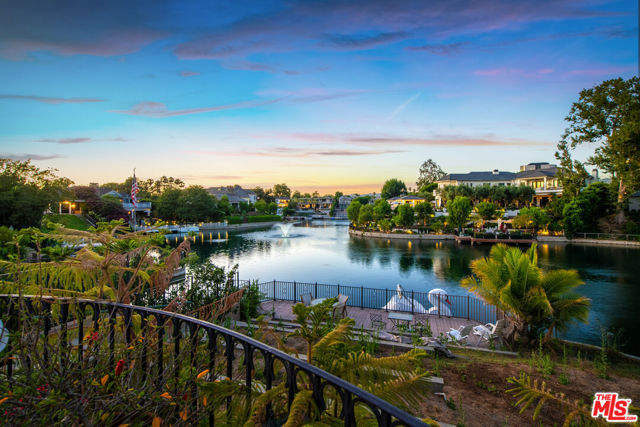
Laguna Beach, CA 92651
2417
sqft5
Beds5
Baths Discover the epitome of coastal living in this stunning, fully remodeled cottage, located within the prestigious, private beach community of Emerald Bay. Behind the community's exclusive guarded gates, this home has been meticulously reimagined with designer finishes and superior craftsmanship including European oak floors, marble countertops, custom tile and beautiful Milgard windows throughout. The home boasts a total of five bedrooms and four-and-a-half baths with two of the bedrooms and one bath accessible through a separate entrance. The heart of the home is a seamless connection between the kitchen, dining, and living areas, creating an expansive space ideal for hosting. The open-concept layout flows onto a private deck and sunny backyard—your new favorite gathering spot. This outdoor haven has been thoughtfully designed for play and entertainment, featuring a spacious patio for idyllic outdoor living. With private community beach access just a short walk away, every day feels like a vacation. This completely remodeled cottage is more than just a home; it's a lifestyle. It represents a rare opportunity to own a turnkey property in a highly sought-after private community, combining coastal charm, modern luxury, and the perfect setup for both quiet moments and memorable gatherings.

Atherton, CA 94027
3210
sqft4
Beds4
Baths Extensively remodeled and positioned on a beautiful level lot of one acre, this home is solar-powered with an expansive one-level floor plan. There are 4 bedrooms, a dedicated office, 3.5 baths, plus a detached studio currently used for a sports simulator and also ideal for additional office space if needed. Every inch of the home is bright and light with numerous sets of fully retractable glass doors, many skylights, a soft neutral palette, and white oak floors. A spacious living and dining room combination awaits formal gatherings while the gourmet all-white kitchen and adjoining family room stand ready for everyday enjoyment. The primary suite is a luxurious retreat complemented by two bedrooms and a hallway bath plus there is a second suite perfect for guests. Tying it all together are vast low maintenance grounds with an expansive deck and spa, a fire pit terrace, along with a vegetable garden and fruit trees. The finishing touch includes a location less than one-half mile from downtown Menlo Park and access to excellent local schools.
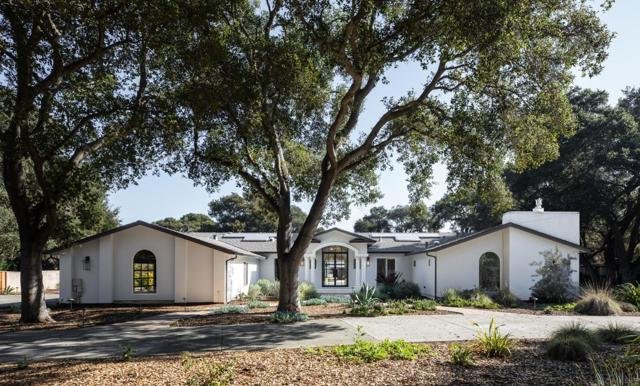
Los Angeles, CA 90044
0
sqft0
Beds0
Baths Fee-simple real estate Two recession-resistant operating businesses Strong, verifiable cash flow Long-term land value in Los Angeles 9.17% Cap Rate (very rare in LA) $1.1M–$1.3M gross annual sales Management-light, stable income Newer construction (Built in 2018) Recession-resistant businesses Long-term hold with minimal risk Upside through better management Hands-on income growth

Fontana, CA 92335
0
sqft0
Beds0
Baths This light industrial zoning property offers an array of features to support your business operations. With two truck docks and a significant power supply of 400 amps, it’s well-suited for pallet operations and more. The property includes two workshops, a permitted break room, and even has a fire hydrant on-site for safety. Located just 1.6 miles from the 10 freeway, it provides excellent accessibility for logistics and transportation.
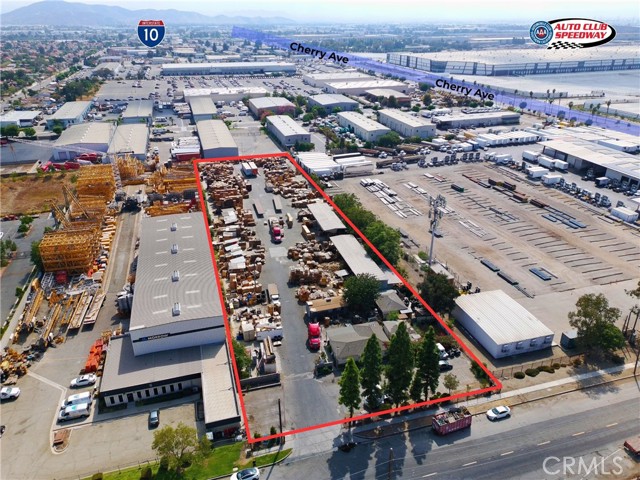
Los Angeles, CA 90006
0
sqft0
Beds0
Baths Attention all owner-users! This is a great opportunity to own a commercial property with a large lot in the heart of Koreatown. This showroom-warehouse building is perfect for a retail business that is looking for excellent visibility and high traffic (40,632 cars per day on Western Avenue per MPSI 2024 estimate). The gated and secure parking area offers a prime place to locate your business in the City of Los Angeles. Please do not disturb the tenant. Please call broker for showing instructions.
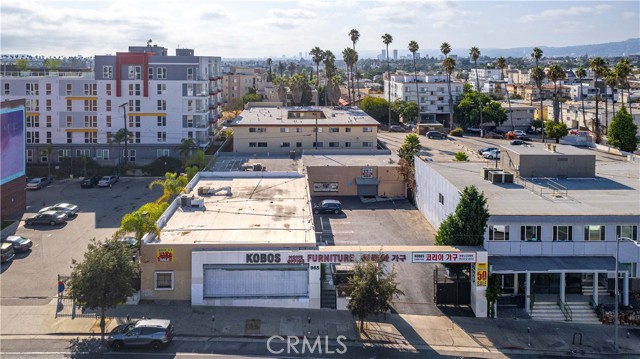
Santa Ana, CA 92706
0
sqft0
Beds0
Baths APN #s: 405 - 321 - 08, 405 - 321 - 09, 405 - 321 – 12, 405 - 321 - 13 This is your opportunity to own more than an acre (approximately 58,000 sq ft) of residential land in the established Washington Square neighborhood of Santa Ana, near the revitalized downtown area and with close access to the 5, 22, 55 and 57 freeways. The parcels straddle the northern boundaries of both Olive and Lowell streets, providing two access points from existing roads and includes the land on the corner of 15th & Lowell, that allows for greater street access to the overall property. The land to the west is also available. The land is near the prestigious neighborhood of Floral Park and within a mile of the city’s downtown area, which in recent years has undergone a renaissance, with the addition of award-winning restaurants, breweries & nightlife entertainment, and a bustling arts scene. This offer presents a great opportunity for a residential developer as it is within a city - designated transit area (per Santa Ana’s Transit Proximity Map – 2019) and therefore can best incorporate the provisions for density set forth in California Senate Bill 9. Buyers are advised to contact the City of Santa Ana to verify potential for development.
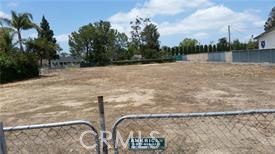
Page 0 of 0



