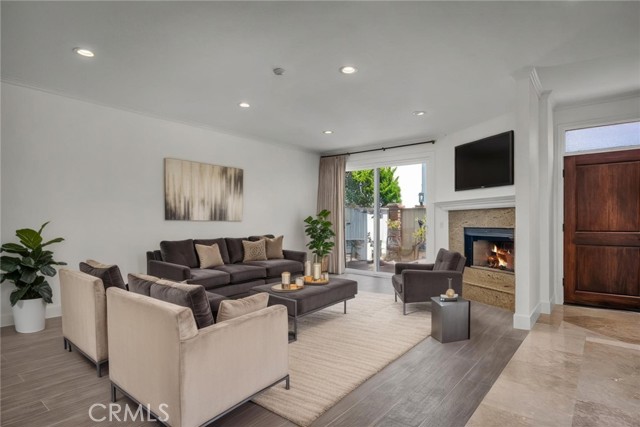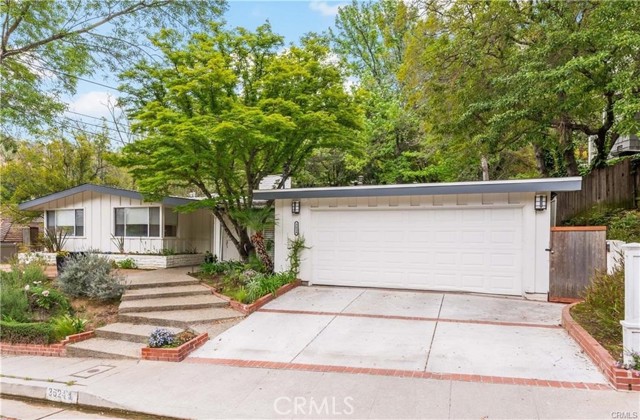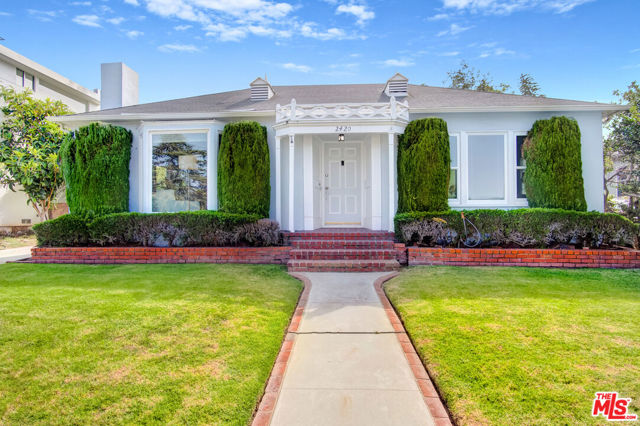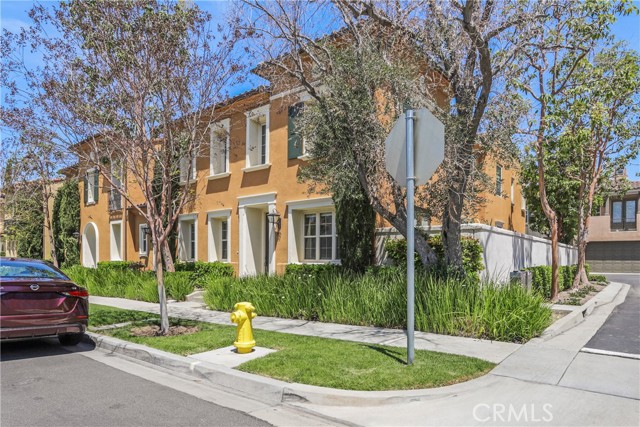search properties
Form submitted successfully!
You are missing required fields.
Dynamic Error Description
There was an error processing this form.
Los Angeles, CA 90068
$1,699,000
1969
sqft2
Beds2
Baths Step into timeless elegance with this enchanting prime Hollywood Hills residence where vintage charm meets modern comfort. Featuring two expansive primary suites and a generous den that easily doubles as a third bedroom, this home offers flexibility and space for a variety of lifestyles. From the moment you enter, a dramatic staircase sets the tone, leading you into gracious living and dining rooms adorned with original period details and warm, inviting ambiance. The chef-inspired kitchen boasts an updated stove and classic built-ins, blending functionality with character. Unwind in the entertainment room or office, complete with a cozy fireplace, that opens seamlessly onto a wraparound deck enveloped by lush greenery for ultimate privacy. Whether you're hosting friends under the stars or enjoying a quiet evening with a favorite novel, this home offers the perfect backdrop. Additional features include a two-car garage with ample storage, abundant natural light throughout, and the kind of timeless architectural character rarely found today. Nestled just below the iconic Hollyridge Trail, you'll enjoy a harmonious blend of nature and privacy in a truly legendary location.

Agoura Hills, CA 91301
2653
sqft5
Beds4
Baths Welcome to this stunningly reimagined POOL home, ideally situated at the end of a serene cul-de-sac in the highly coveted Fountainwood tract of Agoura Hills. Perfectly placed on one of the largest lots in the neighborhood, an expansive 23,000 sq. ft. this property offers unparalleled privacy, luxury living with a modern esthetic. Pass through the gated courtyard and elegant double-door entry to discover nearly 2,700 sq. ft. of renovated living space. Inside, you will find soaring cathedral ceilings, a dramatic spiral staircase, and tons of windows that fill the space with natural light. Experience wide plank flooring in a white oak finish, designer lighting, fresh modern paint selections, and custom built-ins throughout the home. The chef’s kitchen is a dream, featuring custom cabinetry in agreeable beige with integrated spice racks and appliance storage, Calacatta Amani quartz counters with seamless backsplash, a custom hood accented with white oak detailing, floating shelves, walk-in pantry, microwave drawer, and a statement white oak island with seating for four perfect for both casual dining and entertaining. The lower level primary suite enjoys its own private wing, ideal for guests or multi-generational living, and includes backyard views, generous closet space, and a luxurious spa like bath. The powder bath is finished with a custom white oak floating vanity, hex tile, and a contemporary vessel sink. Upstairs, the second primary suite offers a private balcony, expansive walk-in closet, and a breathtaking ensuite bath with floor to ceiling tile, quartz double custom vanity, and a stunning walk in shower with an extra long bench. Secondary bedrooms are spacious with ample storage, while the hall bath boasts dual sinks, a large soaking tub, and separate shower. Modern upgrades include fully paid solar, new HVAC system, recessed lighting, indoor laundry room, new irrigation system, and a three-car garage. Step outside to your own private resort with a brand new pool and elevated spa, multiple lounging areas, a huge side yard for play, and plenty of space to entertain. Located moments from award winning schools, shopping, dining, and freeway access, this residence combines luxury, comfort, and a prime Agoura Hills setting, perfect for the buyer seeking an elevated lifestyle.

Bel Air, CA 90077
2303
sqft3
Beds3
Baths Nestled in the prestigious hills of Bel Air, this luxurious residence boasts a harmonious blend of elegance and modern comfort. This completely renovated residence, so close to the lush rolling landscape and cityscape views, beckons your presence . Here, you can relax in style or entertain guests, surrounded by the serene beauty that defines this exclusive neighborhood. Tucked away on a short shared driveway just off the main street, 2400 Nalin reflects the refined lifestyle and luxury living. As you enter, you will feel the beautiful new wide plank luxury vinyl flooring throughout this very expansive floorplan. The living room is very large and such a great space for entertaining with a large fireplace as the focal point of this room. A formal dining room sits next to the kitchen and features a space with built in cabinets and countertop and opens up to the cozy backyard space. This custom styled kitchen will make any chef happy with a large working area, new quartz countertops, stainless steel appliances and small sitting nook, next to the rear door. The laundry room is conveniently located in the adjacent room. As you move upstairs, you can see the very large Primary Bedroom, with large walk in closets, stunning en suite bathroom with huge walk in shower, soaking tub and dual vanities. Two other spacious bedrooms just down the hall. With its blend of natural beauty, luxurious amenities, and future potential, this property is an exceptional opportunity to experience the best of Southern California living. Don't miss this best priced Bel Air property.

Redondo Beach, CA 90277
2497
sqft4
Beds4
Baths UNBEATABLE LOCATION | ONE BLOCK TO THE BEACH | BEST VALUE WEST OF PCH! Just one block from the sand and located in one of South Redondo Beach’s most desirable neighborhoods west of Pacific Coast Highway, 1205 S Catalina Ave, Unit A, offers an exceptional blend of space, style, and coastal lifestyle. With nearly 2,500 sq. ft. of living space, this end-unit townhome is one of the lowest price-per-square-foot opportunities west of PCH—an ideal find for savvy buyers and long-term investors alike. Tucked away with a private entrance off Catalina Ave and sharing only one wall, this 3-bedroom, 4-bathroom home provides a rare level of privacy just moments from the beach. The main level features a beautifully remodeled kitchen with quartz countertops, stainless steel appliances, custom soft-close cabinetry with pull-outs, and a cozy breakfast nook. The formal dining area flows effortlessly into a bright and spacious living room with recessed lighting, a gas fireplace, custom dry bar with wine fridge, and sliding doors that open to a private patio for seamless indoor-outdoor living. A convenient half bath is located on this level for guests. Downstairs you'll find an oversized bonus room with a window for natural light, built-in wall shelving, a large closet, and an adjacent three-quarter bathroom—offering endless flexibility as a home office, media room, guest suite, or potential fourth bedroom. Upstairs, discover three generously sized bedrooms, including a luxurious primary suite with vaulted ceilings, a private balcony, walk-in closet with custom built-ins, and a spa-inspired ensuite with dual sinks, a soaking tub, and a separate shower. Two additional bedrooms share a full bath, and the convenient upstairs laundry adds everyday ease. An abundance of storage spaces enhances the home’s livability. Additional highlights include air conditioning, a freshly painted interior, a private two-car garage with extra storage, and a location that’s just minutes from the shops, dining, and charm of the Hollywood Riviera. Offering an UNBEATABLE LOCATION, EXCEPTIONAL VALUE, and coastal living at its finest—this is a rare opportunity you don’t want to miss.

Sherman Oaks, CA 91403
2019
sqft3
Beds2
Baths Back on the market Don't miss out on This OPPORTUNITY, Amazing Location Best value south of Valley Vista Updated midcentury modern All MAJOR SYSTEMS HAVE BEEN UPDATED architectural masterpiece extremely private entertainers’ paradise with an enormous primary suite Stunning kitchen breakfast nook walls of glass vaulted ceilings recessed lighting Ev Charger tankless water heaters hard wood floors granite counter tops on a beautifully landscaped back yard .3 bedroom, 2 bath, and 2,019 sq ft of living space. This beautifully designed home is super warm and inviting and offers privacy, architectural charm, and sophistication — a truly special residence that strikes a rare balance of design function, and beauty makes you feel at home the moment you walk through the door. The living room is a showcase with its sleek textured stone fireplace, Travertine tile floors, vaulted ceilings, textured stone accents, and recessed lighting. The updated kitchen is a work of art, appointed with exquisite granite countertops, glass and stone backsplash, and custom cabinetry. You'll love the cozy breakfast nook, perfect for informal gatherings. The spacious primary suite is meticulously finished with hardwood floors, vaulted ceilings, and recessed lighting. The spa like primary bath features dual sinks, granite counters, a jetted tub, and a separate glass-enclosed shower. Two additional generously sized bedrooms and a remodeled hall bath with a second jetted tub complete the interior. The wraparound grounds create the feeling of your own private oasis, featuring a secluded patio ideal for relaxing or entertaining. Additional highlights include two tankless water heaters, recessed lighting throughout, EV Charger and an attached 2-car garage. Ideally located in the hills just minutes from Ventura Blvd’s shops, restaurants, and services, this home is a tranquil retreat for anyone seeking style, charm, and sophistication — a true standout in a premier neighborhood

Torrance, CA 90505
2625
sqft4
Beds3
Baths Welcome to one of Marble Estates’ most beloved homes, an updated and spacious home that’s been the hub of a family for over five decades. With 4 bedrooms, 2 ½ baths, and over 2,600 square feet, this home has room for everyone (and then some). At the center of it all—and truly the heart of the home—you’ll find the family room, kitchen, dining area, and full bar. It’s a legendary entertaining space where countless gatherings have unfolded, from Thanksgiving feasts for 40 to casual weeknight dinners. The remodeled kitchen shines with quartz counters, crisp white cabinetry, and a built-in booth, all opening seamlessly to the large, sunny backyard. Durable luxury vinyl plank flooring and newer windows complete the recent remodel, while two fireplaces, one in the living room and one in the family room, provide ambiance. Entertain your guests like a pro or host game day at the unquestionably swanky full bar with seating for 6. On a daily basis at the bar, channel your inner barista for morning lattes, make it a surprisingly fun spot for homework sessions, or even use it as a creative space while working from home. The ground-level primary suite offers just the right amount of privacy with peaceful views of the yard, yet it’s still within earshot of the three large, sunlit bedrooms upstairs, which share a spacious bathroom with a double vanity. Outside, the backyard is play-sized and hangout ready, with a grassy space, a patio for outdoor dining, a dog run, and plenty of room to dream about a pool or spa. Location is everything, and this one nails it. It’s just around the corner from Hickory Elementary, a California Distinguished School, and Hickory Park, with its playground, pickleball courts, and wide-open green space. And the neighborhood? It’s one of those rare pockets that feels like a small town in the middle of the South Bay—safe sidewalks, neighbors who know each other, and community traditions that still matter. Add in Wilson Park’s twice-weekly farmers market, Del Amo shopping, Trader Joe’s, Mitsuwa, and an endless mix of nearby restaurants, and you’ve got the perfect blend of convenience and choice. Homes like this don’t linger, so schedule your showing and see why Marble Estates continues to be one of Torrance’s most sought-after neighborhoods.

Santa Monica, CA 90405
1257
sqft2
Beds2
Baths Imagine designing your dream home in one of Santa Monica's most desirable neighborhoods! Set on a serene street in Sunset Park, this 2-bedroom, 2-bath single-level residence offers a blend of livable comfort and exciting potential. Whether choosing to personalize its current charm or build new from the ground up, it's ready for your creative inspiration. Crisp landscaping frames the entry leading to a bright living room with a classic fireplace, custom shelving, and a picture window that floods the interior with natural light. The dining corner's wainscoting and built-in china hutch add timeless character, while the kitchen's ample cabinetry and sleek countertops provide a functional workspace. Your primary suite offers an ensuite with a window-side soaking tub, ideal for quiet moments. Outside, a brick patio and verdant lawn flow to a tree-shaded veranda through a leafy arbor, perfect for al fresco dinners or laid-back weekend BBQs. A detached garage, extended driveway, and laundry nook deliver convenience. Positioned just minutes from sandy beaches, the Pier, 3rd Street Promenade, and major commuter routes, come see what makes your vision worth pursuing here!

Martinez, CA 94553
1100
sqft2
Beds2
Baths Once in a lifetime Briones opportunity on RARE 9.46 FLAT, FLAT, FLAT acres! Extremely private, fully fenced with very high quality no-climb & peeler core, gated entry, Well is ultra high producing (20gpm). Darling newer 2-bedroom, 2-bath Manufactured Home with vaulted ceilings already on site, perfect to live in while you build your dream farm, ranch, or horse estate -- wonderful opportunity to add solar and "live off the grid!" Excellent equestrian property possibility. Hose bibs and electrical drops in multiple places, paved all the way to potential home site. Immaculately maintained by owner. If you have been looking for Briones THIS IS THE ONE! No open houses, call for appointment to see and for more info. Views: Ridge

Irvine, CA 92620
2004
sqft3
Beds3
Baths This stunning 3-bedroom, 3-bathroom home offers a luxurious and comfortable living experience. The recently updated kitchen features brand new stainless steel appliances, neutral wood cabinetry, granite slab counters, and a stylish designer tile backsplash. Throughout the downstairs and master bathroom, you'll find elegant travertine and marble floors, complemented by wood shutters, custom drapes, and designer roman and silhouette shades that add a touch of sophistication. The master suite is a true retreat, boasting an oversized walk-in closet with a mirror door, and a lavish master bath with marble, tile, and stonework, along with custom framed designer mirrors and dual vanities. The inviting floor plan includes a convenient downstairs bedroom and bathroom with shower, a formal living room, and a dining room perfect for entertaining. This townhome feels like a single-family home, attached only on one side for maximum privacy. Enjoy a open and spacious side yard and a cozy courtyard view from the kitchen. The professionally hardscaped yard features beautiful slate stone, enhancing the outdoor living space. Conveniently located, you can easily walk to resort-style association pools, parks, sports courts, the elementary school, and the neighborhood shopping center. This meticulously maintained home is a true pride of ownership and a turnkey beauty ready for you to move in and enjoy!

Page 0 of 0



