search properties
Form submitted successfully!
You are missing required fields.
Dynamic Error Description
There was an error processing this form.
Encino, CA 91436
$29,995,000
19766
sqft8
Beds11
Baths Set behind a secluded private gate on nearly two acres, 16187 Royal Oak Rd stands as Encino's crown jewel - a modern estate where striking architecture and sweeping canyon and city views define every moment. The home immediately impresses with its clean lines, soaring ceilings, and floor-to-ceiling glass that opens the interior to the surrounding landscape. A grand pivot door leads into open living spaces designed for both ease and impact, centered around a chef's kitchen that flows seamlessly into the dining and lounge areas. Outside, an infinity pool, spa, and multiple terraces create a private resort-like setting framed by lush greenery. The estate features 8 bedroom suites and 11 baths, plus standout amenities including a state-of-the-art theater, wine cellar, gym, and spa. The primary suite offers its own retreat with a private terrace and a spa-inspired bath. 16187 Royal Oak Rd delivers the rare combination of design, scale and setting - an exceptional estate that defines elevated living.
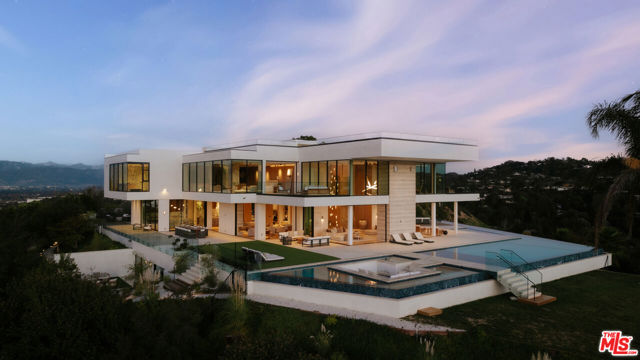
Thousand Oaks, CA 91361
14839
sqft9
Beds11
Baths Welcome to White Stallion, an extraordinary estate that sets a new benchmark for contemporary luxury living. Set atop a grand hill within 20 pristine acres in the exclusive, double-gated White Stallion Estates, this exceptional single-story residence spans approximately 15,000 square feet of innovative design and refined elegance. Perfectly positioned to capture sweeping 360-degree views of Conejo Valley, the Santa Monica Mountains, and the serene beauty of Hidden Valley, the property offers an ever-changing panorama from sunrise to sunset. A beautifully landscaped quarter-mile walking path encircles the grounds, inviting you to immerse yourself in the remarkable scenery from every vantage point. A true private sanctuary, White Stallion blends modern sophistication with natural serenity. Inside, soaring 20-foot ceilings, a striking custom wine display, and expansive glass pocket doors create a seamless connection between indoor and outdoor living, framing the surrounding vistas in every room. The estate also features a private two-bedroom guest house, providing comfort and seclusion for visitors, while a collection of resort-style amenities elevates everyday living. Enjoy dual zero-edge entry pools, an infinity-edge pool and spa, and an outdoor living room complete with a full kitchen and fireplace, perfect for both relaxation and effortless entertaining. Additional highlights include a state-of-the-art theater, multiple home offices, an indoor-outdoor gym with a cold plunge and sauna, a pickleball/sports court, and both attached and detached garages with parking for up to eight vehicles. A serene lake and double-gated entrance ensure unmatched privacy and exclusivity. As one of just ten residences within this prestigious enclave, White Stallion represents a rare opportunity to own a truly iconic property. Ideally located minutes from Sherwood Country Club and Camarillo Airport, and only 45 minutes from Beverly Hills, the estate offers an unrivaled lifestyle in one of Southern California's most desirable settings. This property consists of two APNs - 668-0-080-150 and 668-0-080-140.

Beverly Hills, CA 90210
15096
sqft6
Beds10
Baths Neighboring the legendary Beverly Hills Hotel, this 6-bedroom, 10-bath estate has been reimagined with new facades, a resort-style pool & spa, and lush gardens that deliver both privacy and unrivaled pedigree in the heart of 90210. Past the marble foyer and sweeping grand staircase, the oversized living room opens with ten sets of French doors, while an Italian-imported chef's kitchen, cocktail bar, and glass wine display create a natural flow for effortless entertaining. Upstairs, four huge bedroom suites include a primary with dual baths, oversized closets, and a private terrace overlooking the grounds. Massive guest house hidden below the backyard, offers a state of the art cinema and Miele concession bar, gym, two guest rooms, tons of storage, and a four-car garage. This home is situated on an oversized street to street lot meaning it has two access points to come and go. Circular driveway in the front as well rounds out this legendary estate.

Laguna Beach, CA 92651
5994
sqft4
Beds6
Baths Sculptural architecture meets refined coastal living in this award-winning custom Horst Architects residence inside Irvine Cove, Laguna Beach’s most exclusive private community. Clean modern geometry, dramatic scale, and warm natural materials come together with effortless sophistication. Upon arrival, a bold architectural procession unfolds along floating steps skimming an infinity-edge pool, moving past linear fire features and sleek outdoor lounges before reaching an oversized glass pivot entry. Walls of glass slide away completely, dissolving boundaries between indoors and out to create a seamless connection from the courtyard through the main living areas. Light and landscape play across cast-in-place concrete and wood, grounding the home in its coastal setting while framing curated ocean views. Anchoring the residence, a showcase kitchen with Gaggenau and Bosch appliances pairs with a concealed prep kitchen—designed for both relaxed daily living and elevated entertaining. Open-concept spaces invite connection while maintaining architectural drama, all oriented toward sunlit terraces and resort-style amenities. Further along on the main level, the primary suite delivers calm sophistication with ocean glimpses, a sculptural fireplace, automated wood privacy screens, and a spa-level bath illuminated by a glass-ceiling steam shower. Below, lifestyle and wellness take priority with an indoor/outdoor gym, private sauna, and steam facilities designed for daily rejuvenation. Located on the northern end of Laguna Beach, Irvine Cove offers 24-hour guard-gated privacy, tennis courts, an oceanfront park, and coveted private access to Irvine Cove Beach.
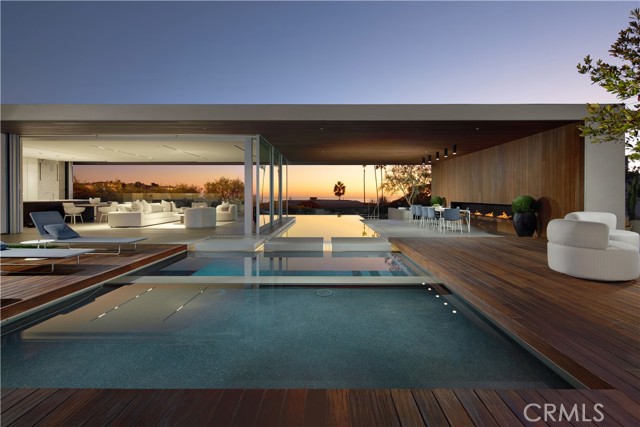
Beverly Hills, CA 90210
7000
sqft4
Beds5
Baths Welcome to 1675 Carla Ridge! This exquisite new construction residence includes 4 bedrooms and 5 bathrooms. Perched above Beverly Hills, this single-story home offers unparalleled vistas of the hillside, valley, and the bustling cityscape beyond. Designed to seamlessly integrate indoor and outdoor living, the residence features multiple courtyards that provide moments of tranquility amidst nature. The architecture showcases overlapping horizontal rooflines with extended overhangs, expanding the spatial dimensions of the home. Clerestory windows adorn the higher roof, infusing the interior with abundant natural light. A harmonious blend of layered and textured materials, complemented by sleek, modern lines, imbues the home with a sense of subtle warmth and fluidity. The rear of the residence is thoughtfully designed to maximize views, featuring several outdoor living spaces and a gracefully curved pool. An island of lush planting creates a serene enclave, ensuring privacy between the master suite deck and the rest of the rear yard. This property offers a luxurious retreat in the heart of Beverly Hills, where every detail has been meticulously crafted to elevate the living experience.
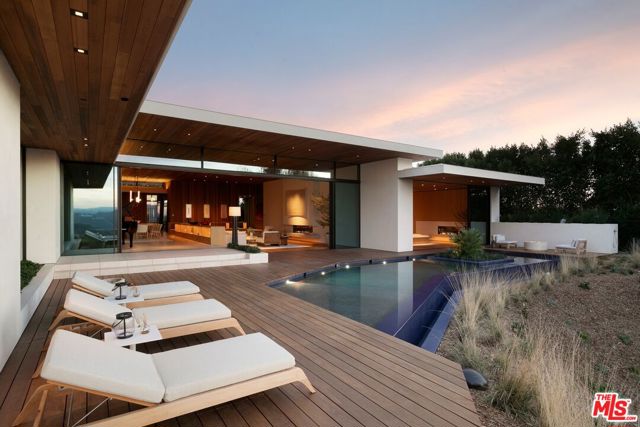
Laguna Beach, CA 92651
5072
sqft4
Beds6
Baths From its stunning perch overlooking the ocean, the beach at Mussel Cove, breaking waves, rocky cliffs, Catalina Island and spectacular sunsets, this contemporary Laguna Beach masterpiece redefines luxurious oceanfront style and living. Newly remodeled to the highest standards inside and outdoors, the custom estate is located at the end of a cul-de-sac in guard-gated Three Arch Bay, one of Southern California’s most sought-after addresses. The sound of the surf creates a natural playlist for an incomparable lifestyle, lending excitement to entertaining and calm to relaxation. Virtually every detail of the home is new, including its roof and exterior walls clad in natural stone tile. Approximately 5,072 square feet, the residence offers direct beach access and reveals itself to be exceptionally open, bright and enviably private. A loft-style foyer with sitting area opens via a staircase to living areas below. Enjoy vaulted and beamed ceilings, skylights, and floor-to-ceiling windows that frame ocean and beach views. Seamless in design, living and dining rooms open to an ocean-view balcony via bifold glass doors, a linear fireplace adds visual flair, and the family room features an elevator with access to lower levels. Top-tier finishes and fixtures were incorporated into the new remodel at every opportunity, including wide-plank wood flooring, high-end lighting and glass stair rails. In the kitchen, a peninsula and an island accommodate meal prep and casual dining, and a glass-enclosed wine wall, custom white Shaker cabinetry, full backsplash, built-in Sub-Zero refrigerator, two Bosch drawer microwaves, a double Wolf range, and a prep kitchen with walk-in pantry are featured. The multi-level floorplan includes four bedrooms and four full and two half baths. Two ocean-view primary suites are featured, one on each of the lower levels. One includes a versatile bonus room, and both present covered balconies with magnificent ocean and beach views, fireplaces, lavish en suite bathrooms, and custom walk-in closets. On the lowest floor, a spacious secondary bedroom hosts built-in bunkbeds. Full-width balconies at three levels erase the lines between indoor living and the ocean, and stairs descend to an intimate backyard on a homesite of nearly 9,040 square feet. Located in South Laguna, Three Arch Bay offers lighted tennis and pickleball courts, a playground, and easy access to Monarch Beach Golf Links, The Ritz-Carlton Resort, Dana Point and Laguna’s Main Beach.
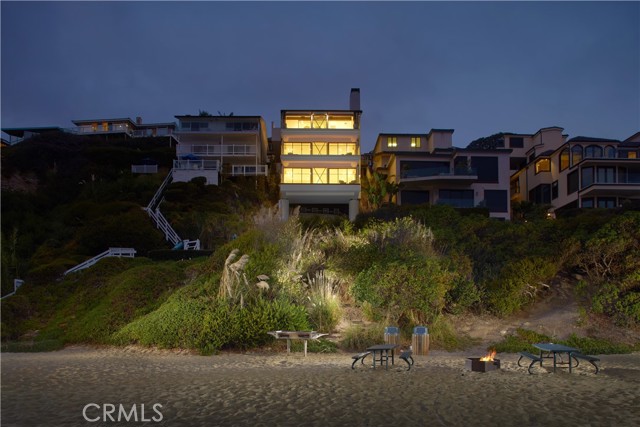
Newport Coast, CA 92657
8010
sqft5
Beds7
Baths **REDUCED BY $1,550,000 FROM ORIGINAL LIST PRICE** Creative Seller Financing available. Positioned at the end of an exclusive cul-de-sac within the guard-gated enclave of Crystal Cove, 25 Spinnaker unveils a rare blend of architectural refinement, modern innovation, and coastal grandeur. Custom-built in 2018, this ~8,010 square foot contemporary estate is thoughtfully sited on a ~20,800+ square foot parcel, capturing uninterrupted vistas of the Pacific Ocean, Catalina Island, and Newport Harbor from nearly every vantage point. Every element of this residence reflects exceptional craftsmanship and purposeful design. The open concept layout harmonizes grand scale living with effortless indoor-outdoor flow. Light-filled interiors reveal five en-suite bedrooms, including a main-level junior suite ideal for guests or multigenerational living, alongside 7 designer bathrooms, a sophisticated executive office, and an upstairs bonus lounge. Curated with distinction, the home features a fully equipped state-of-the-art movie theater, whole-house water filtration system, and new air purification scrub filters ensuring unparalleled comfort and wellness. The chef’s kitchen integrates professional-grade Wolf appliances, custom cabinetry, and a generous center island designed for both culinary artistry and entertaining. A private gated entry introduces the estate, opening to a grand motor court and a four-car garage equipped with custom built-in cabinetry and direct access to the residence. The surrounding grounds showcase lush, low-maintenance landscaping and provide a resort-like setting that creates the perfect setting for relaxation and entertaining, all complemented by sweeping ocean breezes and breathtaking panoramic coastal views. A testament to modern coastal luxury, 25 Spinnaker delivers privacy, prestige, and perfection. Just moments from the world-class dining, boutiques, and beaches that define the Newport Coast lifestyle.

Hillsborough, CA 94010
13490
sqft9
Beds9
Baths THIS TROPHY HOME IS A ONE-OF-A-KIND MODERNIZED SMART-HOME MANSION! THE IMPOSSIBLE WAS DONE W/ THESE MULTI-MILLION DOLLAR RENOVATIONS! This magnificent estate perfectly integrates timeless architecture with a modern interior, with all top-of-the-line amenities. An estate fit for royalty! Interior with 100s of recessed smart lighting, smart thermostats with multi-zone air conditioning, motorized hunter Douglas, & Sonos speakers throughout; all controlled via smart phone. BRAND NEW & MODERNIZED KITCHEN & 8.5 NEW BATHROOMS. Features include 8 new HVACs, majestic stained-glass windows, artisan stone grand fireplaces, high ceilings, elegant living room, multiple en-suites, maids quarters with a full kitchen, separate entrances, all windows w/ an extra layer of glass, guest parking for 30+, etc. *JUST INSTALLED A NEW POWERFUL GENERATOR FOR THE ENTIRE HOUSE! NO NEED TO WORRY ABOUT PG&E & ANY POWER OUTAGE. PLUS 2 NEW 50 AMPS PLUG READY FOR YOUR ELECTRICAL CHARGER*. Plus enjoy the ability to be able to walk to downtown and get access to some of Northern California's best schools. THIS IS THE BEST OF THE BEST!
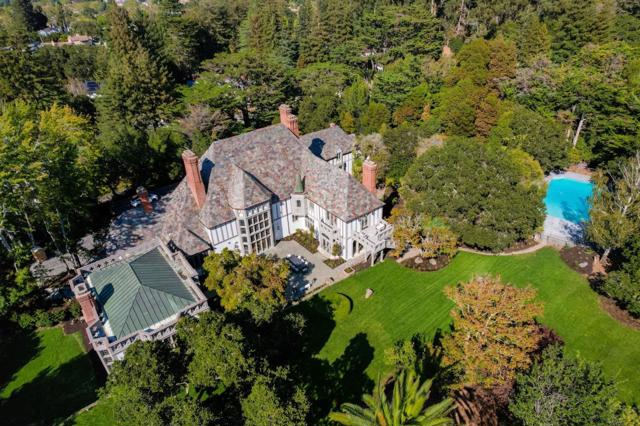
Los Alamos, CA 93440
5000
sqft7
Beds5
Baths New Price on this legacy ranch property in Los Alamos. Discover 360-degree panoramic views into space & endless possibilities from the top of this expansive 3500 Acre ranch property in Santa Barbara County, only minutes to Los Olivos, beaches, premier wineries & airports. The Carrari Ranch in Los Alamos spans two miles of Highway 135 frontage beginning just at the edge of town. It extends three miles to the West over the mountain range along Drum Canyon. Fulfill big dreams of visiting & living in the Santa Barbara area for the beautiful climate, beaches & to enjoy the famous food & wine culture. Venture to the top of the ranch to discover dramatic city views of the Lompoc, Santa Maria & Santa Ynez Valleys, the coastline & local mountain ranges. You can see it all! Visit the private campsite for outdoor county fun including hiking, biking, camping & hunting. This ranch is your ideal outdoor playground destination. Bring the kids and the horses. Consider accomplishing some true grit by remodeling several cool structures include a ranch house, two guest cottages, a tractor barn for equipment & multiple vehicles, a warehouse, carriage barn & a hay/horse/livestock barn with tack room. Manage the ranch from the centrally located Ranch Office. The entire 3500 acre ranch is divided into four (4) separate parcels of land. About 500 farmable acres are supported by water troughs, multiple wells & extensive irrigation throughout the property. About 40 acres of valley land are unplanted & could be used for organic farming. Portions of the ranch are currently leased for farming operations & cattle. The property is zoned AG-II-100, ideal for your own amazing ranch, vineyard, ag enterprise, cattle grazing & equestrian adventures. Featuring spectacular views, rolling hills with majestic oaks, miles of roads & trails over & around the property plus options for additional view homesites. Plan your updates to all of the existing structures, main house, 2 guest cottages and the office/barn plus more, to create a remarkable Santa Barbara Lifestyle property. The ranch is located halfway between Santa Barbara & San Luis Obispo with easy access from local highways & airports. Become a local in this hip popular town of Los Alamos. Arrive anywhere in the Santa Ynez Valley, Los Olivos, Lompoc & beautiful beaches in minutes. Just a quick 2-hour drive to the Los Angeles area. Contact the listing agents to schedule a private tour and for additional details on this incredible opportunity
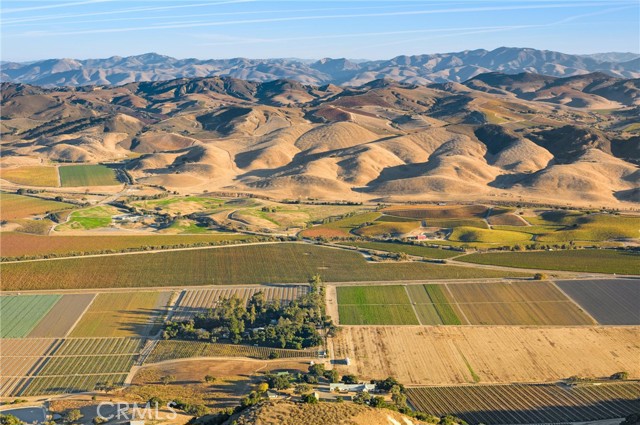
Page 0 of 0



