search properties
Form submitted successfully!
You are missing required fields.
Dynamic Error Description
There was an error processing this form.
Malibu, CA 90265
$1,699,000
1201
sqft2
Beds2
Baths There is nothing like this on the market! Why buy in Malibu if you aren’t centrally located on the ocean side of PCH, able to wiggle your toes in the sand of a private beach as well as enjoy stunning ocean views and sunsets from the comfort of your home. This particular condo and the Tivoli Cove Community offer everything you could imagine…and then some. A211 is the largest model in the complex and it’s on the second level, so there is no one above you. The vaulted ceilings and walls of glass enhance the spacious effect and beautifully frame the spectacular views. This chic two-bedroom, two-bath condo includes a gourmet kitchen with modern appliances and an abundance of storage space. There is a breakfast bar as well as a dining area. The floor-to-ceiling fireplace in this open concept layout helps create a dramatic but still cozy atmosphere throughout the space. You can BBQ or just sit and sip while taking in the views of the coastline from the double balcony. In addition to the first level bedroom and bathroom, the suite on the second level is currently able to sleep up to 6 people and also function as an office - making it an incredibly useful space. Both first and second level bathrooms have been tastefully renovated and include double sinks. As an added bonus, this condo includes one of the few storage units. This one is located close to the sand for easy access to your beach chairs and surf/paddleboards. You’ll be amazed at the resort-style ammenities of this community such as a heated pool, jacuzzi, clubhouse, gym, men’s and women’s saunas, and two tennis courts. On the private upper beach, you’ll find BBQs, picnic tables as well as a sand volleyball court. Latigo Beach offers superb surfing without the crowds of other spots in Malibu.Tivoli Cove is a very secure, guard-gated community. A211 comes with two covered parking places. The complex also offers guest parking. For added convenience, elevators throughout the complex make it easy to get around as well as down to the beach. There are also on-site laundry facilities on most levels. A211 is available partially or fully furnished (including kitchen essentials), so you can move right in. You can’t beat this rare opportunity to enjoy your own dream beach escape or you can make it available to others as a desirable rental property!

Los Angeles, CA 90028
3400
sqft4
Beds3
Baths RARE HOLLYWOOD INVESTMENT OPPORTUNITY! Welcome to this beautifully maintained Spanish-style duplex in the heart of Hollywood — just moments from Highland Avenue and the Red Line subway station. This exceptional property offers two distinct units, each with its own address: 6669 De Longpre Ave. and 6671 De Longpre Ave., totaling approximately 3,380 sq ft of living space. The first-floor unit features 2 spacious bedrooms and 1 bathroom, and is in move-in condition for a new owner or potential tenants. The second-floor unit offers 2 bedrooms, 2 bathrooms, and a versatile den ideal for a home office. It is currently rented at $4,050/month, providing immediate income. Abundant natural light pours in through large windows. Each unit is approximately 1,700 sq ft and includes its own detached one-car garage. The property sits on a generous 6,000+ sq ft lot zoned LARD1.5, offering future development potential. A permitted Accessory Dwelling Unit (ADU) adds even more value and opportunity. Under current RD1.5 zoning, there is potential to build two additional units, making this a prime opportunity for investors or owner-users seeking both passive income and long-term growth. Whether you’re looking to live in one unit and rent the other, accommodate multi-generational living, or lease both units, this property offers incredible flexibility. Located just steps from Sunset Blvd, near De Longpre Park, Universal Studios, restaurants, entertainment venues, and shopping — this is an unbeatable location in one of LA’s most iconic neighborhoods. Don’t miss this rare opportunity to own a high-demand, income-generating property in the heart of Hollywood!
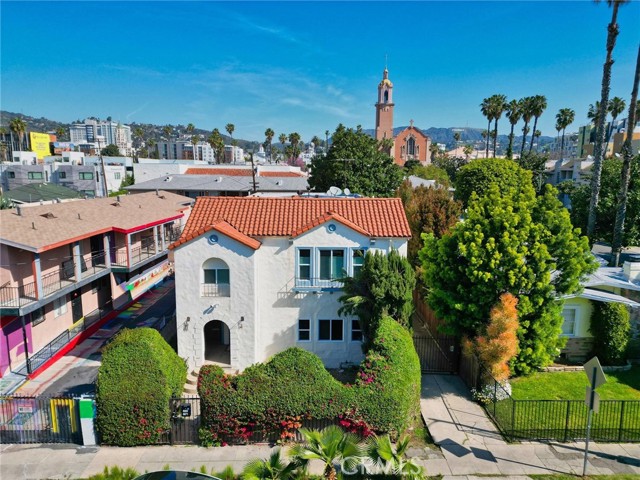
Studio City, CA 91604
1768
sqft3
Beds2
Baths New Price!! Prime Studio City home close to all the conveniences of shopping and dining on Ventura Boulevard, yet set on a peaceful, beautifully landscaped hillside property. Recent updates include a new roof, fully repainted interior and wood floors throughout, a Cook's Kitchen featuring white quartz countertops, a new Italian professional range, Fisher Paykel dishwasher and pull-out shelves in all cabinets. The spacious Living Room and Family Room are both separated by arched entryways to the Dining Room. Two bedrooms and a full bathroom with separate tub and shower complete the first-floor layout. Upstairs find a spacious private Master Bedroom, full bathroom and a large walk-in closet. With beautiful views of the local mountain ranges, a stone walkway leads to the home from the two-car garage through a beautifully manicured front garden. The terraced rear of the home is fully fenced and includes several patio areas surrounded by mature, drought resistant landscaping with irrigation, a waterfall, pond, and a large vegetable garden with drip irrigation. This lovingly maintained property is in a great location with a European ambiance that makes for a calming and peaceful retreat!
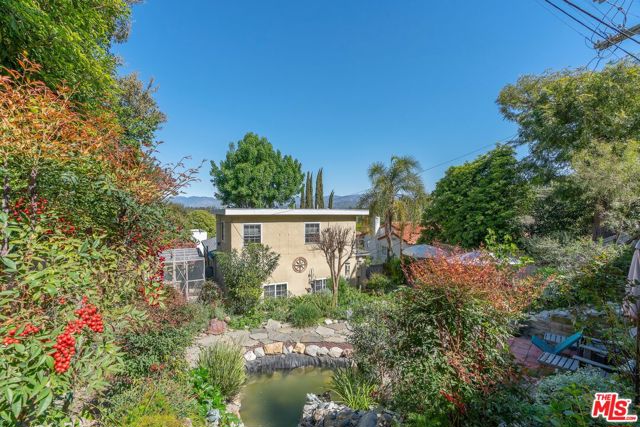
Hermosa Beach, CA 90254
1498
sqft3
Beds2
Baths Tucked away on a peaceful two-block street in the coveted Hermosa Hills, this tastefully remodeled 3-bedroom, 2-bathroom home blends coastal charm with modern comfort. Step inside and head upstairs to the open, sun-filled living area, where soaring open-beam wood ceilings and newer vinyl windows create an airy, inviting vibe. The remodeled kitchen is a showstopper—featuring stainless steel appliances, a built-in microwave, a 5-burner stovetop, and lighter wood soft-close cabinetry perfect for both preparing everyday meals and entertaining. Off the kitchen, a sliding glass door leads to a composite deck—perfect for taking in the twinkling city lights or heading straight down to the private backyard for relaxing or recreation. The extra-wide lot provides room for both. The upper level also includes a bedroom and a sleek hall bath with a generous walk-in shower. Downstairs, you’ll find two more bedrooms and a shared bathroom, plus direct access to the serene backyard through sliding glass doors. Whether you step out from the lower level or head down from the deck, the private rear yard is yours to enjoy from both floors of the home. Practical perks? Fresh interior paint, recessed lighting, wood floors, updated windows and a two-car garage with direct entry. All this just blocks from Hermosa Beach’s vibrant dining and shopping scene, an easy bike ride to the sand, and right around the corner from the newly upgraded Hermosa View School and Sea View Park and playground. This is more than a house—it’s your next chapter in one of the South Bay’s most sought-after neighborhoods.
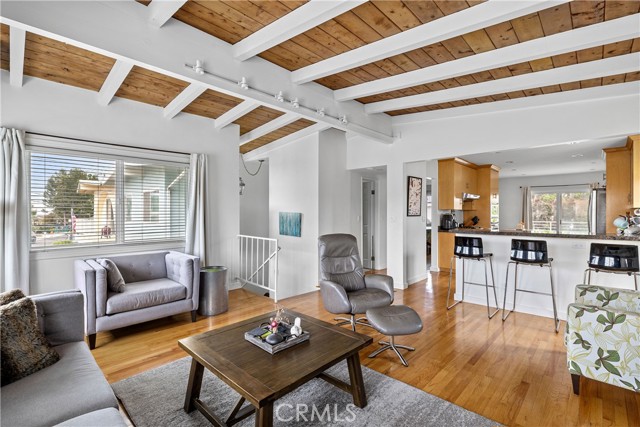
Nipomo, CA 93444
3255
sqft4
Beds4
Baths Welcome to 615 Sweet Donna Place, a truly exceptional custom estate nestled on nearly two private, oak-studded acres in the heart of Nipomo. From the moment you arrive, a dramatic two-lane driveway lined with majestic oak trees invites you into a peaceful world of timeless elegance and refined living. Built in 2003 and impeccably maintained by its original owner, this thoughtfully designed single-level home offers 3255 square feet of flexible living space, including four spacious bedrooms and three and a half bathrooms. The versatile fourth bedroom, with its own private exterior entrance, is ideal for guests, a home office, or a secluded retreat with a separate entrance. At the heart of the home is a chef-inspired kitchen and family room, crafted for those who love to cook, gather, and entertain. The expansive granite island includes a secondary prep sink, high-arc pot-filler faucet, and custom pull-out cabinetry for cookware. Premium appliances—such as a built-in refrigerator, Bosch dishwasher, and electric range (with a capped gas line for easy conversion)—make everyday living and hosting effortless. Adjacent, the cozy family room features a custom fireplace and built-ins, all flowing seamlessly to the outdoor entertaining areas. The formal living and dining rooms offer elevated spaces for special occasions, while the open-concept layout ensures comfort and connectivity throughout. The primary suite is a tranquil haven, complete with a large walk-in closet and a luxurious en-suite bath featuring dual vanities, a skylight, soaking tub, and separate shower. Set in a serene, park-like setting with mature landscaping, this estate balances privacy and prestige with warmth and versatility. Every inch reflects quality craftsmanship, custom details, and pride of ownership. Additional features include: an oversized 3-car garage with ample storage, an Indoor laundry room with a sink and cabinetry, and an expansive outdoor space with room to personalize. Ideal location with easy access to Central Coast wineries, beaches, and golf. This one-of-a-kind estate offers an unparalleled lifestyle opportunity in one of Nipomo’s most desirable areas. Come experience the grace, space, and soul of 615 Sweet Donna for yourself—schedule your private showing today.
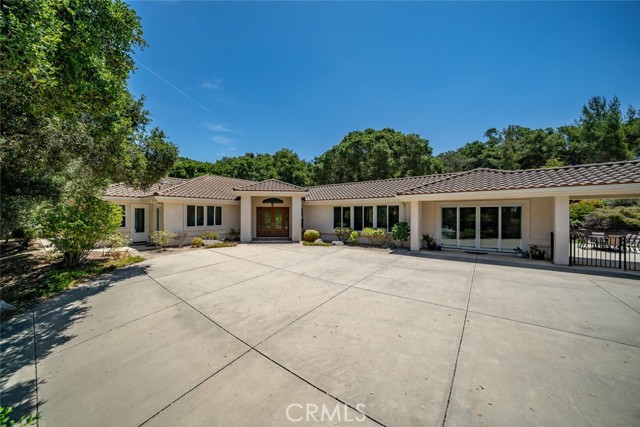
Oxnard, CA 93035
1709
sqft3
Beds3
Baths SELLER WILL CARRY **Charming Spanish-Style Home with Modern Updates**Step into a blend of classic charm and contemporary comfort in this stunning 3-bedroom, 2-bath Spanish-style home. Nestled in Shores desirable neighborhood, this residence boasts a spacious layout that is perfect for both relaxation and entertaining.As you approach, you'll be captivated by the enchanting curb appeal. The home features traditional stucco walls, a red clay tile roof, and arched doorways that exemplify Spanish architecture. The front yard is beautifully landscaped, adorned with native plants and vibrant flowers, and soothing fountain creating a welcoming atmosphere. The highlight of the exterior is the expansive front yard perfect for morning coffee or evening gatherings. Relax and enjoy the serene ambiance of your outdoor space.Upon entering, you're greeted by a bright open living area characterized by high ceilings with exposed wooden beams and a cozy fireplace that serves as the centerpiece. The living room seamlessly flows into the deck area, promoting an airy and inviting environment. Large new windows bathe the space in natural light, enhancing the warm color palette of warm tones and terazzo tiles that are signature to Spanish-style homes.The updated kitchen is a culinary enthusiast's dream. Featuring modern stainless steel appliances, a farmhouse sink, and sleek countertops, it balances functionality with style. Custom cabinetry provides ample storage, while a built in breakfast niche offers a casual dining option overlooking the living area--ideal for family gatherings or entertaining friends.The three well-appointed bedrooms provide retreat-like comfort. The primary suite boasts an designer bath with stylish fixtures, a soaking tub, and a separate shower, all designed with contemporary finishes that complement the home's character. The additional bedrooms are spacious and versatile, suitable for family, guests, or even a home office.A well-designed bathroom serves the guest bedrooms, featuring a modern vanity and beautiful tile work reminiscent of traditional Spanish design, creating a harmonious flow with the rest of the home. Additional space with a loft and open view of the protected lots across the way.This home is equipped with modern amenities, including energy-efficient windows, central heating , and convenient laundry room with spacious storage facilities. The combination of classic Spanish charm. Don't miss this beautiful home
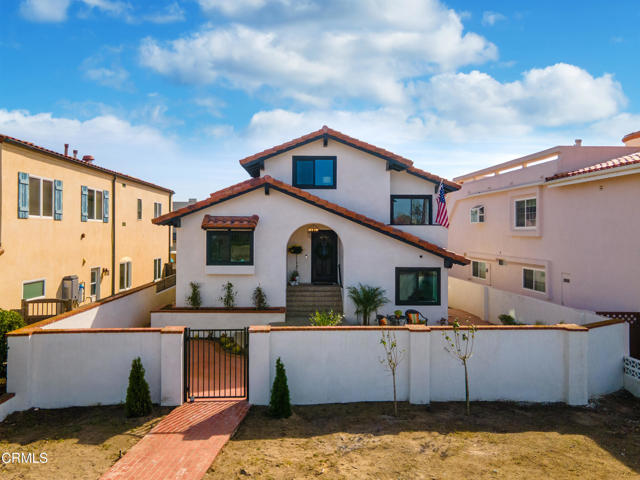
Sylmar, CA 91342
2127
sqft3
Beds3
Baths Tucked away in the peaceful community of Sylmar, this one-of-a-kind 3-bedroom, 2.5-bathroom home offers 2,127 sq. ft. of inviting living space with soaring ceilings, an open floor plan, and an abundance of natural light. Designed with unique character and customized interior details built specifically for the current owners, this property stands apart as truly special. The spacious kitchen boasts a large island, stainless steel appliances, and a charming breakfast nook, while the living areas seamlessly flow to expansive windows framing breathtaking mountain views. Each bedroom offers direct access to outdoor spaces, and the master suite is highlighted by bay windows overlooking the lush backyard, plus a luxurious en-suite with a soaking tub and oversized glass shower. Multiple decks provide the perfect setting for entertaining or relaxing while taking in panoramic vistas—including unforgettable sunsets. An oversized garage adds exceptional flexibility with room for cars, storage, or even a workshop. With its modern comforts, custom design, and unmatched views, this Sylmar retreat is a rare gem you won’t want to miss!
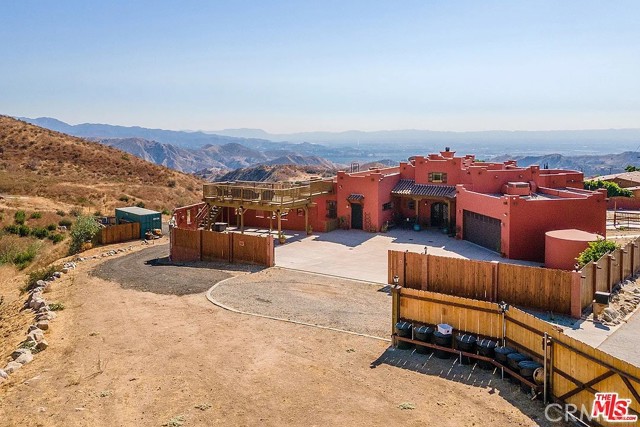
Mission Viejo, CA 92692
2788
sqft4
Beds3
Baths Outstanding Pacific Hills Home! This exceptional residence offers a rare four-car garage, four spacious bedrooms plus a versatile loft that can easily convert into a fifth bedroom, and three full bathrooms. Inside, you’ll find soaring ceilings, stunning hardwood floors throughout the downstairs, brand-new luxury vinyl plank flooring upstairs, and new carpet on the stairs. The large primary suite is filled with natural light and features an oversized walk-in closet, a spa-inspired bathroom with a separate soaking tub and walk-in shower, creating the perfect private retreat. Set on a large private lot, the home also offers a flat backyard—ideal for entertaining, play, or future customization. Meticulously maintained by its original owner, this property reflects true pride of ownership. Conveniently located near award-winning schools, shopping, dining, and freeways. Plus, enjoy the added lifestyle bonus of Lake Mission Viejo membership, with beaches, boating, and community events. A perfect blend of space, style, and location—this one won’t last!
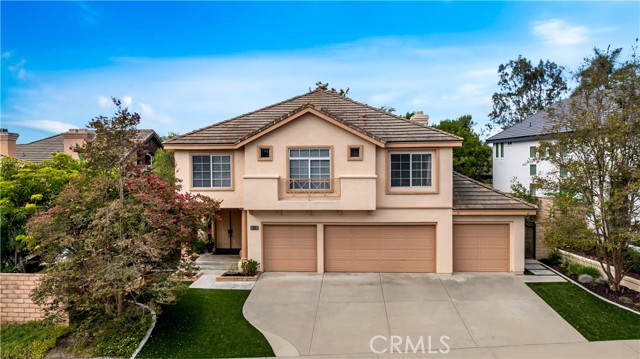
Torrance, CA 90503
2768
sqft6
Beds4
Baths Discover unparalleled space, flexibility, and lifestyle at 1122 Cranbrook Ave. Welcome to a timeless classic in Torrance Gardens—a beautifully appointed 6-bedroom, 3.5-bath home showcasing only the best of SoCal living. Nestled on a generous corner lot nearing 8,000 sq ft, this classic 1951 build blends charm with modern potential. Step inside to a luminous, open-concept layout where sunlit living and dining areas flow effortlessly. The expansive kitchen, complete with an island and French doors to the backyard, is ready for both everyday meals and festive gatherings. Upstairs, the luxurious primary wing awaits with a spa-like bath, walk-in shower, and private wet bar. Three additional oversized bedrooms offer flexible space with quaint bay windows that invite cozy moments or serve as productive work nooks. A dedicated in-law suite—with its own kitchenette, cozy fireplace, and two bedrooms—perfectly accommodates multigenerational living, guests, or income-generating opportunities. Outside, the large backyard invites your vision—from a pool to lush landscaping— 2 car garage with a loft, great for storage, an ADU, or a personal workshop. Located in one of Torrance’s most sought-after neighborhoods, you’re just moments from shops, savory dining, exceptional schools, and the beach. A rare offering—endless potential, generous scale, and an enviable location.
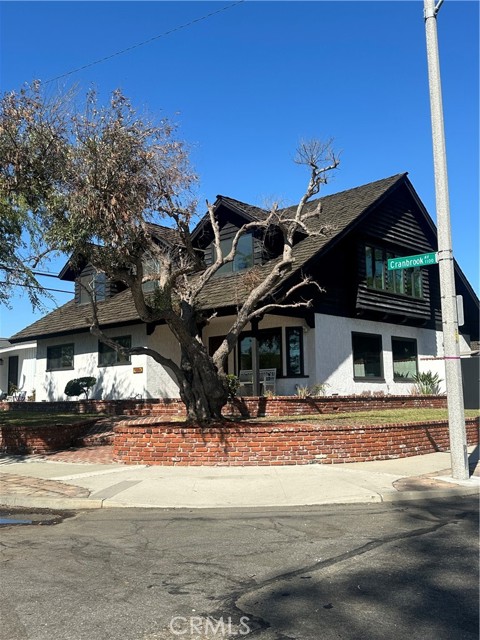
Page 0 of 0



