search properties
Form submitted successfully!
You are missing required fields.
Dynamic Error Description
There was an error processing this form.
Tustin, CA 92780
$1,699,000
2000
sqft4
Beds3
Baths Prepare to fall in love...Tucked into a quiet cul-de-sac, this single-level stunner delivers style, soul, and smart functionality at every turn. Gutted and reimagined, it’s a design-forward dream with all the right vibes. The main home features 3 bedrooms and 2 beautifully remodeled bathrooms, including a gorgeous primary suite with a spa-like bath- featuring a freestanding soaking tub, designer finishes, and a walk-in shower that feels straight out of a magazine. A newly built and totally dialed-in flex space adds even more versatility, bringing the total to 4 beds and 3 baths. With vaulted tongue-and-groove vaulted ceilings, fireplace, zellige tile, kitchenette, it’s a dreamy guest suite, studio, gym, or office? You choose. From the bold black-and-white checkerboard concrete hardscape to the new pool + spa, every inch is curated for California living. Enjoy vaulted ceilings, a remodeled kitchen, newer Milgard dual-pane windows, updated HVAC, custom patio cover, private putting green, and a fenced-in front yard perfect for pets or play. TURN-KEY. ON-TREND. FULL OF VIBES. Assigned to top-rated Tustin schools, and ready to impress.
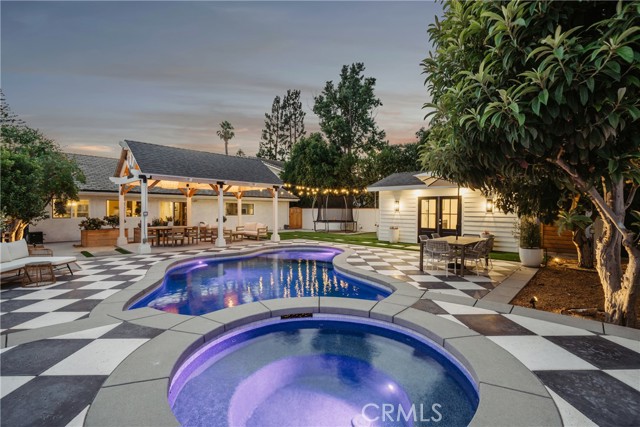
Huntington Beach, CA 92646
3026
sqft4
Beds4
Baths Largest floor plan in the neighborhood is expanded! Downstairs bedroom and full bath with private entrance. Perfect for home office! Beautiful and expanded kitchen combines with great room. Upgrades include espresso cabinets, quartz counters, double oven, island, and french doors to the side yard, patio slider door to the back yard, pool. Downstairs 1/2 bath. Wood or gas burning fireplace in the formal living room with high ceilings, picture window overlooking the front yard. Upstairs is a HUGE bonus room above the 3 car garage. Primary suite with high ceilings, walk in closet, en suite bathroom. 2 additional upstairs bedrooms, 1 with walk in closet. Upstairs Full bathroom is updated! Backyard with deep swimming pool & spa. Direct access to the 3 car garage. Leased Solar
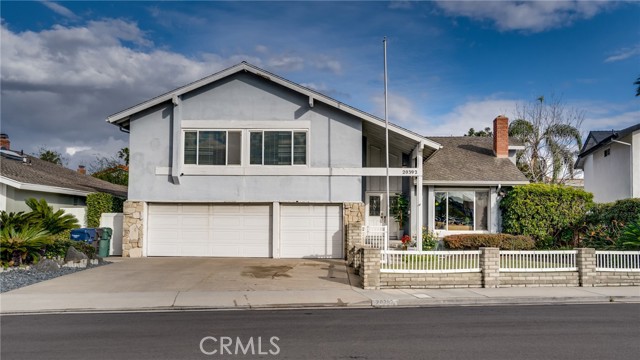
San Diego, CA 92117
2030
sqft4
Beds3
Baths This is a MUST SEE ! gorgeous home with Sweeping views and stylish living await in this stunning Bay Park gem. Perched above the neighborhood, this beautifully remodeled contemporary home offers great views of Mission Bay, the Pacific Ocean, and vibrant coastal sunsets, plus a front-row seat to SeaWorld’s fireworks. Designed for both elegance and comfort, the open-concept layout features a spacious family and dining area that flows seamlessly onto expansive patio decks from both the main living room and kitchen, creating the perfect indoor-outdoor lifestyle. The recently remodeled kitchen includes granite countertops, newer modern cabinetry, stainless steel appliances, a 6-burner gas stove top, bar seating, and plenty of storage. The luxurious primary suite is a true retreat with vaulted ceilings, custom built-in shelves, cozy fireplace, a large walk-in closet, a spa-inspired ensuite with a stunning walk-in shower and upscale finishes. Step onto the private view deck off the primary bedroom and relax in the oversized jacuzzi while taking in sunset and bay views. A bedroom and full bath on the main level provide a great space for guests or a home office. Downstairs, two additional bedrooms share another bathroom, offering flexibility and room to grow. The extra-large four+-car garage lends itself to endless possibilities: perfect for a game room, studio, workshop, home gym or that one of a kind car collection. Additional highlights include: newer windows and sliding patio doors on both main and upper levels, fully owned solar, generous storage space for surfboards, bikes, and gear, plus a manageable low maintenance front landscape and back yard with a private feel ideal for planting fruit trees or a terraced vegetable garden. This home effortlessly combines location, views, and contemporary design, offering the best of coastal San Diego living with EASY access to trolley, Petco Park, downtown San Diego fine dining, music venues, arts and musicals.
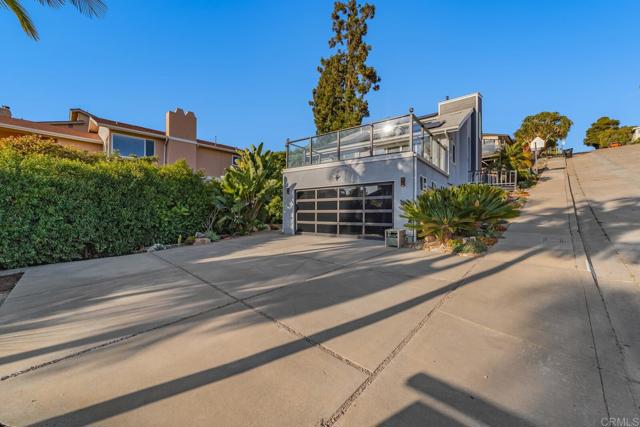
San Jose, CA 95125
3000
sqft4
Beds0
Baths Beautifully remodeled in 2006 Spanish Mediterranean home with stunning architecture*gourmet kitchen perfect for entertaining*multiple prep stations*large chopping block/farm table*kitchen/great room lead thru double doors to backyard perfect for BBQ's and parties*master bedroom with closet organizers designed and installed by Valet*built in drawers, hampers and shelves*Master bath features steam sauna*home is 5 minutes access to Los Gatos trail*freeways & walking distance from downtown Willow Glen

San Diego, CA 92104
1934
sqft3
Beds2
Baths Architecturally significant Spanish Charmer in the heart of South/North Park—rarely available! This home beautifully blends timeless period details with thoughtful, modern upgrades. Considering the Mills Act? This property is an excellent candidate. From the moment you step inside, you'll appreciate the meticulous craftsmanship, elegant finishes, and abundant natural light that flows throughout. The versatile layout offers generous indoor and outdoor living spaces—perfect for enjoying San Diego’s climate year-round. A long driveway provides ample off-street parking and leads to a single-car garage currently used for storage. The gourmet kitchen, featuring stainless steel appliances and solid-surface countertops, opens to the dining and living rooms, which showcase charming coved ceilings and graceful archways. The full-sized lot is adorned with low-maintenance gardens, offering plenty of room for your green thumb. This is a truly special home—schedule your tour today!
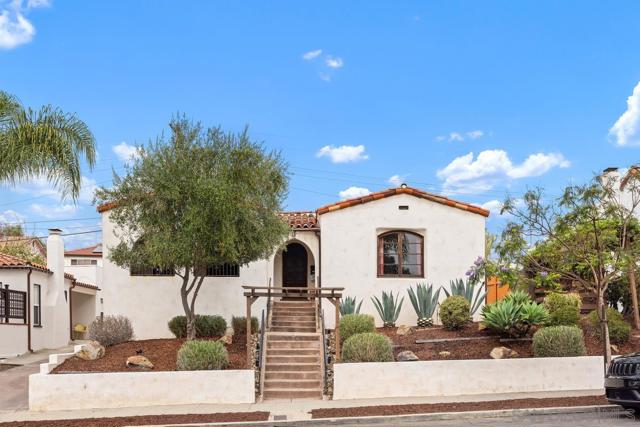
Pleasanton, CA 94566
1584
sqft4
Beds2
Baths Welcome to Vintage Hills – a prime location with award-winning schools, great neighborhood and nearby Vintage Hills Park! This beautiful 4-bedroom, 2-bathroom ranch style home offers comfort, convenience, and serenity. The backyard is perfect for outdoor dining with family and friends. Take a dip in the pool or hot tub and enjoy the sounds and views of the seasonal creek. Features include: • New interior paint throughout • Milgard dual-paned windows • Granite countertops • New dual fuel range • Stainless steel appliances • Hardwood floor • Updated bathroom vanities • PebbleTec finished pool and hot tub with wireless control • New 50-year roof with gutters and guards, and new sky lights
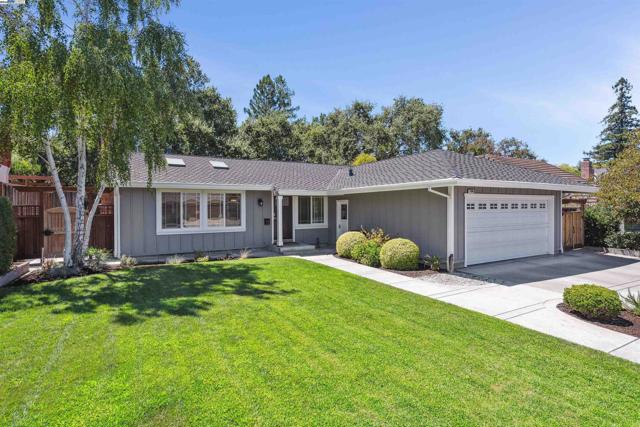
Arroyo Grande, CA 93420
2620
sqft4
Beds3
Baths This breathtaking Arroyo Grande Estate blends rustic charm with refined luxury, offering scenic views and impeccable craftsmanship. The main residence features 3 bedrooms, 2 bathrooms, and 2,088 square feet of thoughtfully designed living space, all framed by a stunning wraparound porch and manicured landscaping. Inside, soaring wood beam cathedral ceilings, quarter sewn white oak flooring, rich wood-trimmed windows, and a floor-to-ceiling stone fireplace anchors the expansive great room. Recessed lighting, ceiling fans, and timeless finishes create a warm, inviting atmosphere. The custom chef’s kitchen is a showstopper with granite and marble countertops, stone tile backsplash, a Wolf 6-burner stove with pot filler, farmhouse sink, Sub-Zero refrigerator, dishwasher, built-in microwave, and an oversized island with granite bar—perfect for gatherings. The adjacent dining area features a designer chandelier with crafted metalwork and matching sconces, overlooking the serene backyard oasis. Outdoors, enjoy your own entertainer’s paradise: a picturesque garden path leads to a fully-equipped outdoor kitchen complete with stone pizza oven, Santa Maria-style BBQ, covered patio, and fire pit—all surrounded by lush landscaping and peaceful views. The spacious primary suite offers a luxurious escape with a walk-in closet and spa-inspired ensuite featuring a dual-sink vanity, soaking tub, and a stone tile walk-in shower with dual shower heads. Two additional bedrooms are light-filled and airy, sharing a beautifully updated full bathroom with stone accents and dual vanity. Extra hall storage includes a large Cannon safe for security and peace of mind. An attached 3-car garage completes the main home. Beyond the primary residence, this property features a charming 532 sq ft upstairs barn apartment—perfect for guests, rental income, or multi-generational living. The apartment includes one bedroom, one bathroom, a full kitchen, walk-in shower, and breathtaking views stretching to the Los Padres National Forest. Equestrian and ranch amenities abound with a 4-stall barn featuring pasture runs, a tack room with sink and laundry hookups, dedicated ATV bay, separate hay barn, large fenced pastures, and a round pen. Whether you're looking for a serene country escape, a working ranch, or an entertainer’s haven, this one-of-a-kind property delivers it all. Don’t miss your opportunity to own this unparalleled slice of Central Coast paradise.
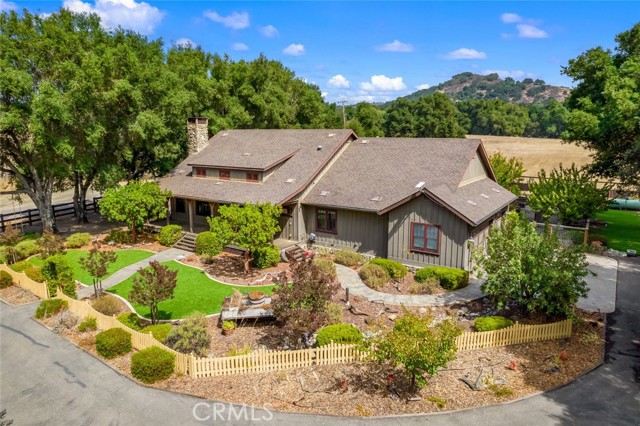
Burbank, CA 91504
2043
sqft4
Beds3
Baths Tucked away on a picturesque, tree-lined street in the desirable Burbank foothills, this beautifully renovated modern traditional home blends timeless charm with contemporary elegance. From the moment you step inside, you're greeted by an expansive open-concept layout featuring a dramatic decorative brick fireplace with a custom wood mantel—setting the tone for stylish, comfortable living. The chef’s kitchen is a true showpiece, complete with sleek countertops, designer tile backsplash, custom cabinetry, and top-of-the-line stainless steel appliances. Perfect for both entertaining and everyday living, the seamless indoor-outdoor flow is highlighted by sliding glass doors that lead to a spacious deck and a generous, grassy backyard—ideal for gatherings or quiet relaxation. The tranquil primary suite offers direct access to the backyard, a custom-organized closet, and a luxurious ensuite bath featuring a dual-sink vanity, glass-enclosed shower, and a deep soaking tub for spa-like indulgence. Two additional bedrooms at the front of the home share a beautifully updated full bath, providing ample space for family or guests. Outside, the fully fenced and gated backyard offers multiple zones for entertaining, play, or future pool/spa addition. A detached two-car garage completes this exceptional offering. Located in one of Burbank’s most coveted neighborhoods—just moments from top-rated schools, major studios, shopping, dining, and commuter routes—this is California living at its finest.
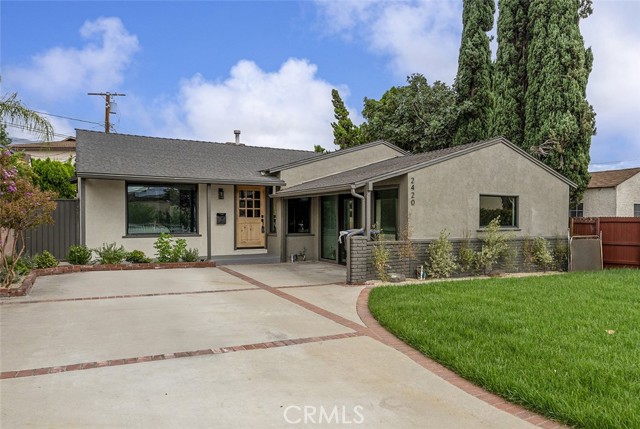
Dublin, CA 94568
2260
sqft4
Beds3
Baths Beautifully Maintained Two-Story Home in Willow Creek. Pride of ownership is evident throughout this Gorgeous home, featuring 4 Bedrooms and 3 full Bathrooms, including a Bedroom and Full Bathroom downstairs with Walk-in Shower. The Open-Concept Design of this home features an Open Living Room and Dining Area with Hardwood Flooring, Vaulted Ceilings, and views of the Gorgeous backyard and Open space. The updated Kitchen is a Chef's Delight, featuring Granite Countertops, All Stainless Appliances, including a 5-burner Gas Cooktop, Oven, Custom Liebherr refrigerator, Dishwasher, Microwave, Island, Custom Cabinets with Ample Storage. The Kitchen opens into a Dining area and Family room with a Gas Fireplace and Hardwood Floors throughout. The Front and Backyard provide an Oasis for entertaining Family and friends, featuring a Paver Patio area with an Outdoor Kitchen, a Big Green Egg BBQ and a Mini-Fridge. Minutes to Award Winning Schools, Parks, Walking Trails, Retail Shopping, SF Outlets, Stoneridge Mall, BART, and Freeways 580/680. This is the One!
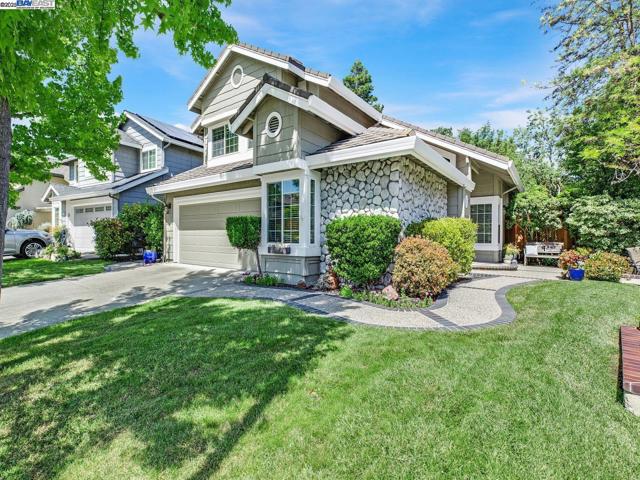
Page 0 of 0



