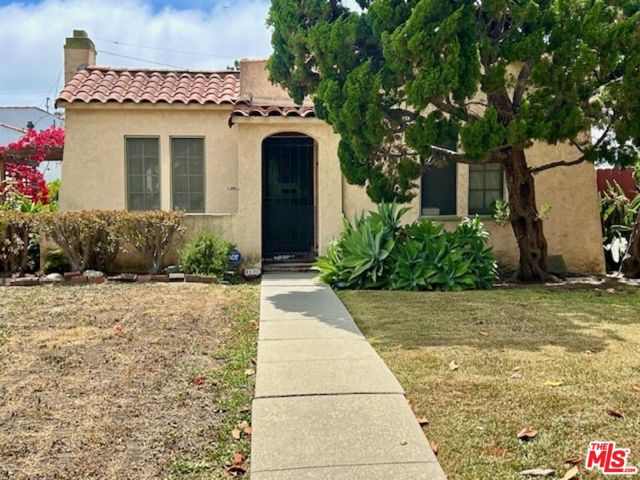search properties
Form submitted successfully!
You are missing required fields.
Dynamic Error Description
There was an error processing this form.
North Tustin, CA 92705
$1,699,000
2178
sqft4
Beds3
Baths This house comes with a REDUCED RATE as low as 5.75% (APR 6.016%) as of 09/11/2025 through List & Lock™. This is a seller paid rate-buydown that reduces the buyer’s interest rate and monthly payment. Terms apply, see disclosures for more information. Welcome to 13511 Whembly Dr, a Beautifully and Extensively Renovated and Remodeled Single-Story Estate Nestled in one of North Tustin's most Desirable Neighborhoods. Boasting 4 Bedrooms, 3 Full Bathrooms, and approximately 2,200 Square Feet of Living Space, this Home Features a Functional Open Concept Floor Plan. The moment you enter, you're greeted by Rich Luxury Vinyl Flooring, and an Abundance of Natural Light Pouring Through all New Vinyl Windows and Sliding Doors. The Heart of the Home is found in the Expansive Chef’s Kitchen, complete with High-End Stainless Steel Appliances, Quartz Countertops, Modern Cabinetry, and a Large Center Island with a Waterfall Edge and Bar Seating. Adjacent to the Kitchen is a Warm and Open Family Room with a Cozy Fireplace and Direct Access to the Beautiful Backyard—Perfect for Indoor-Outdoor Living. The Spacious Primary Suite is a True Retreat with a Walk-in Closet, Ensuite Bathroom Featuring Two Vanities and a Glass-Enclosed Barn Door Shower. The Secondary Bedrooms are Generously sized and offer Flexibility for Home Office or Guest Use. Step outside to your Private Backyard Oasis, ideal for Entertaining or Relaxing. The Lush, Mature Landscaping Surrounds a Large Patio Space, Grassy Lawn, and Plenty of Room. With over 10,000 Sqft of Flat Usable Lot, the Possibilities are Endless. Additional Features include: No Interior Steps, Indoor Laundry Room with Ample Storage, Central HVAC and new Energy-Star Windows, Oversized 3-Car Attached Garage with Direct Access and a Quiet, Interior Street with Minimal Traffic. Located in the Award-Winning Tustin Unified School District, near Foothill High School, Top-Rated Shopping, Dining, and just minutes to Freeways for an easy commute. Homes like this don’t come around often—Please Schedule your Private Tour Today!
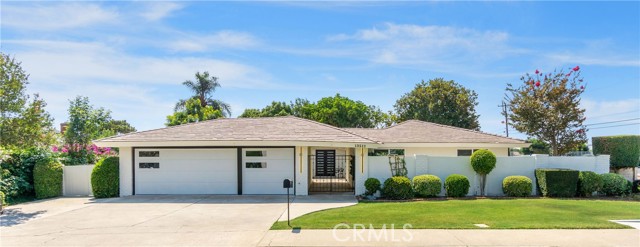
Orange, CA 92865
1660
sqft4
Beds2
Baths *** MID-CENTURY MODERN EICHLER MASTERPIECE IN THE HISTORIC FAIRMEADOW NEIGHBORHOOD OF ORANGE *** Experience iconic California living in this rare Eichler home, ideally situated in the historic Fairmeadow neighborhood of Orange--one of only a few true Eichler enclaves in Southern California. Built by visionary developer Joseph Eichler, this architectural gem blends timeless mid-century modern design with thoughtful, high-end upgrades. Key Features: -Signature floor-to-ceiling glass walls and open-air atrium -Iconic post and beam construction and open concept layout -Elegant 24" x 24" Italian porcelain tile flooring throughout, elevating the home's clean and modern aesthetic -Chef's kitchen featuring premium appliances: WOLF 36" induction range, SUBZERO refrigerator, coveted WOLF steam oven, and ASKO dishwasher -Quartz countertops and custom cabinetry with minimalist design -Desirable floor plan with the primary bedroom located on the opposite end of the home for enhanced privacy and separation from the other bedrooms -Seamless indoor-outdoor flow to a private backyard retreat featuring a built-in barbecue and classic kidney-shaped pool, ideal for entertaining or quiet relaxation -Spacious primary suite with patio access and stylish ensuite bath -Distinctive Eichler details: Clerestory windows, tongue-and-groove ceilings -Attached two-car garage with ample storage space Located minutes from Old Towne Orange, acclaimed Chapman University, parks, and dining. This is a rare opportunity to own an architecturally significant home, beautifully updated for modern living in one of Orange County's most beloved mid-century neighborhoods.
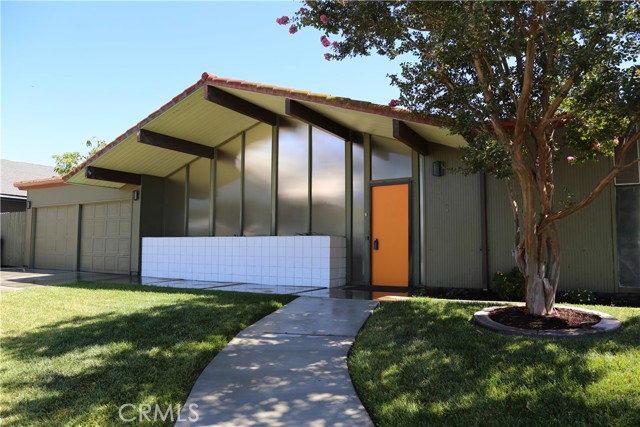
Woodland Hills, CA 91364
3764
sqft5
Beds4
Baths Welcome to 4377 Saltillo Street, a beautifully reimagined 5-bedroom, 4-bathroom residence nestled in the highly sought-after hills of Woodland Hills, just south of iconic Ventura Boulevard. Built in 1991 and thoughtfully updated, this expansive 3,764 sq ft home sits on a 5,663 sq ft lot and seamlessly blends timeless architectural charm with modern sophistication. The versatile floor plan offers generous, light-filled living spaces designed for both comfort and functionality—perfect for entertaining, working from home, or accommodating multi-generational living. Located in a serene, upscale neighborhood celebrated for its top-rated schools, lush surroundings, and close proximity to shopping, dining, and scenic outdoor recreation, this property embodies the best of Southern California living. Inside, the home exudes warmth and elegance with a spacious and intuitive layout as well as a welcoming atmosphere ideal for everyday enjoyment. Step outside to a private, tranquil yard—perfect for al fresco dining, weekend gatherings, or peaceful relaxation. This is a rare opportunity to own a truly turnkey home in one of Woodland Hills’ most desirable enclaves.
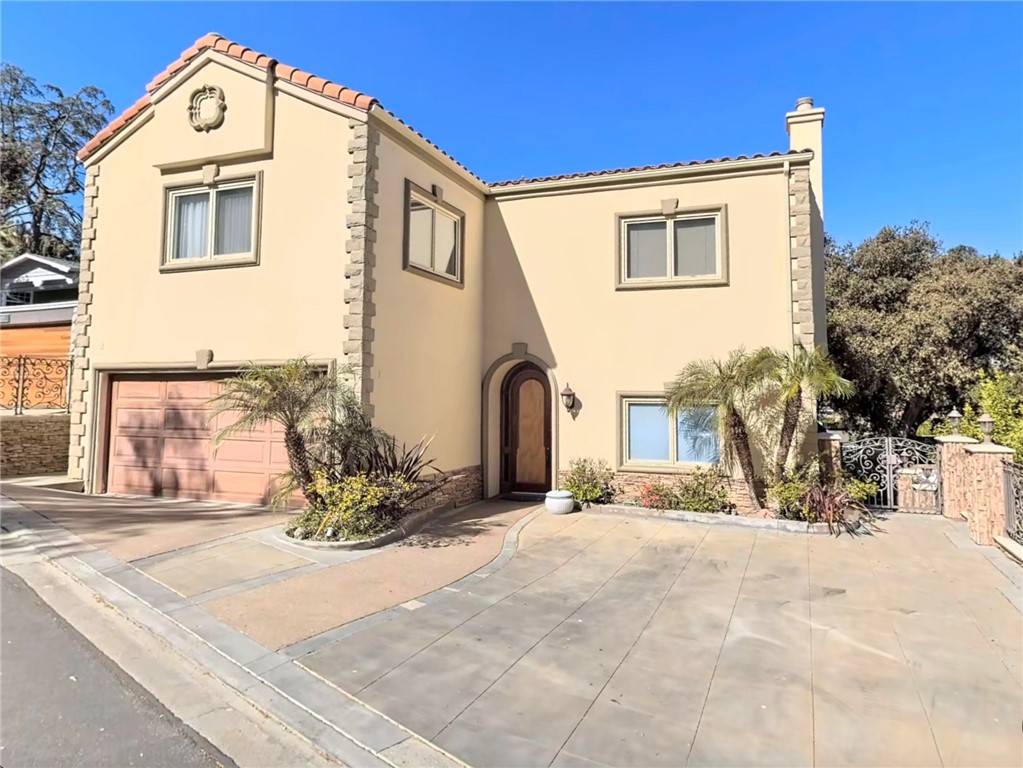
Oxnard, CA 93035
2237
sqft3
Beds3
Baths This splendid residence in Mandalay Bay showcases an exquisite kitchen featuring cherry cabinets, LG Stainless appliances, including a stainless steel dishwasher, refrigerator, five-burner stove, microwave, etc. The kitchen is further enhanced by granite countertops and a custom stone backsplash, complemented by a wet bar. You'll also notice the attention to detail with a custom front door, handcrafted second-floor railing, elegant crown moldings, and luxurious travertine stone flooring throughout. The bathrooms are adorned with beautiful cabinets, granite surfaces, and high-quality hardware. Not to forget, this home comes with a 40-foot boat dock complete with vinyl fencing. Come and explore this east-facing Bristol model, one of the most sought-after floor plans, with generously sized bedrooms. Experience the idyllic lifestyle of residing in the Channel Islands harbor, where you have the unique opportunity to live right on the water. Close proximity to Hollywood Beach, Silverstrand, and Oxnard Shores, allowing you to savor the pleasures of harbor living while also enjoying the coastal beach life. Tenant Occupied until June 4, 2024
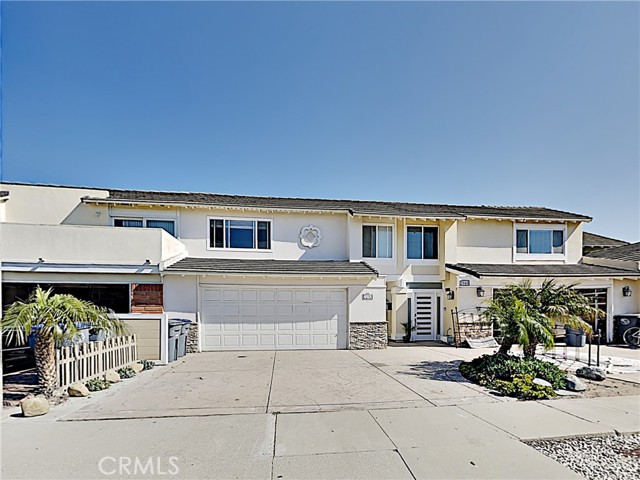
Huntington Beach, CA 92646
3125
sqft5
Beds4
Baths Welcome to 19752 Westwinds Lane—a beautifully maintained South Huntington Beach residence that perfectly balances space, comfort, and coastal living. Offering 5 bedrooms, 4 full bathrooms, and 3,125 sq. ft. of thoughtfully designed interiors, this home sits on a 6,000 sq. ft. lot with a newly resurfaced pool and inviting outdoor spaces. Designed with flexibility in mind, the home features two bedrooms and two full bathrooms on the main level—ideal for multi-generational living, visiting guests, or a dedicated home office. Upstairs, you’ll find three additional bedrooms, including a spacious primary suite with an ensuite bath and generous closet space. The light-filled floor plan flows seamlessly from the formal living room with a built-in wet bar—perfect for entertaining—to the elegant dining room, and into the upgraded kitchen. The kitchen boasts granite countertops, stainless steel smart appliances (including a double oven), a full walk-in pantry, breakfast nook, and bar seating. It opens to a large family/den area with plenty of space for lounging or a game setup, all with direct views of the backyard pool and patio. Outdoors, your private retreat awaits. Enjoy California sunshine by the sparkling pool, entertain your guests and envision adding a jacuzzi to the raised platform for even more relaxation. The home also offers pet-friendly features, including a doggie door to the enclosed backyard, plus beautiful curb appeal highlighted by a rose garden and sculpted olive tree with a fully irrigated sprinkler system in the front and back. Ideally located, this property is just a bike ride or walk to the beach, downtown Huntington Beach, Main Street, and Pacific City—putting premier dining, shopping, and coastal recreation right at your doorstep. If you’re searching for a spacious, versatile home in a prime South Huntington Beach neighborhood, 19752 Westwinds Lane is one you won’t want to miss.
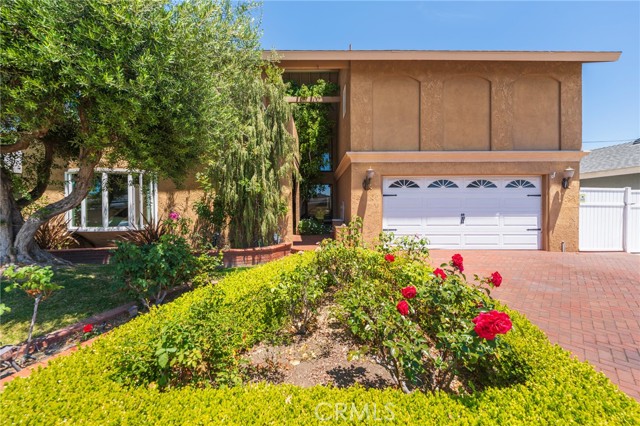
Los Angeles, CA 90008
2150
sqft3
Beds3
Baths In the heart of historic View Park, a story of stunning transformation has unfolded, reimagining this classic residence into a haven of quiet luxury where every modern amenity whispers the promise of a beautiful new beginning. Envision a new chapter of your life unfolding in this 3bed/3bath residence where timeless allure couples with modern function. Every corner has been thoughtfully transformed with meticulous care, creating an open-concept sanctuary with distinctive spaces designed for a life of effortless enjoyment. As you cross the threshold into the foyer, brand-new engineered hardwood floors guide you through a sun-drenched, spacious living room graced by an original fireplace framed with new sconces and a bay window with sweeping city views. Imagine sipping your morning brew here, taking in the sunrise while enjoying your favorite new read. The custom-designed kitchen is a culinary dream, with Caesarstone countertops and backsplash, custom cabinetry with soft-close drawers, and top-of-the-line stainless steel appliances. A new standard has been set with a dedicated microwave niche, island with built-in seating and cozy seating nook nearby with built-in storage. The formal dining area has room for a large table perfect for hosting intimate gatherings. Leave the french doors ajar and let friends + family bask in the joys of the breeze and views of the verdant yard space. Two primary bedroom suites offer spa-like retreats, both enjoying custom-built closets and full baths with soaking tubs. The guest primary features a private office, perfect for visiting guests to hide away when work calls. The main suite is a true place of refuge enjoying its own private wing and direct private access to an attached outdoor patio. Enjoy the peace and solitude of a fully fenced yard, sure to be your new oasis with multiple spaces to enjoy and a fireplace to warm by. Spend evenings al fresco indulging in a glass of wine on the newly landscaped grounds surrounded by fruiting lemon trees and mature ficus hedges. Upgraded electrical, new copper piping, and a tankless water heater ensure peace of mind, and the finished 2-car garage with an EV charger outlet adds modern convenience. From the expansive attic with potential for additional storage or even potentially conversion to future living space, to the newly updated basement with even more storage, to the new central HVAC system and Milgard energy-efficient windows ensuring year-round comfort, every detail has been considered. As the sun sets, a breathtaking panorama of the downtown LA skyline and the city views unfolds before you, a daily reminder of the vibrant life that awaits just moments away. This isn't just a house; it's the beginning of a beautiful love story, a place to create memories and live your dreams in one of LA's most coveted neighborhoods. Welcome home!

Arroyo Grande, CA 93420
2985
sqft4
Beds4
Baths Perched above the historic Village of Arroyo Grande, this timeless Victorian farmhouse offers sweeping views of the city, surrounding mountains, and the Pacific Ocean—along with a DETACHED STUDIO and a spacious bonus room above the garage, ideal for a shop or creative work. Inspired by San Francisco’s iconic Painted Ladies, the home was thoughtfully crafted to be historically accurate and built to last a century. Set on nearly half an acre, the home greets you with a wraparound veranda and an elegant octagonal cupola—signature details from the Victorian era. Inside, a soaring two-story foyer showcases a grand staircase, antique chandeliers, and Casabella plaster rosettes. French doors open to an octagonal living room featuring coffered ceilings, custom built-ins, and a fireplace with wood mantel and sconce lighting. The living room connects to the formal dining room via a double-sided fireplace. From here, two sets of French doors lead to the veranda and backyard—perfect for seamless indoor-outdoor entertaining. The kitchen features a generous L-shaped island, Sub-Zero refrigerator, and double ovens, and opens to a warm family room with coffered ceilings and fireplace. Just off the kitchen, a charming cottage sunroom overlooks the Village and leads to the backyard, complete with gazebo, putting green, and a white picket fence that frames the entertaining space. A den on the main level adds flexibility for guests, a home office, or media room. Upstairs, the octagonal primary suite offers dramatic views, coffered ceilings, a two-way fireplace, and a spa-like ensuite bath. Two additional bedrooms and a full bathroom complete the upper level. The detached two-car garage houses a private studio and a large finished bonus room above—ideal for multigenerational living, a private office, or future expansion. This is more than a home—it’s a Central Coast legacy property that honors the past while offering space, beauty, and flexibility for the future.
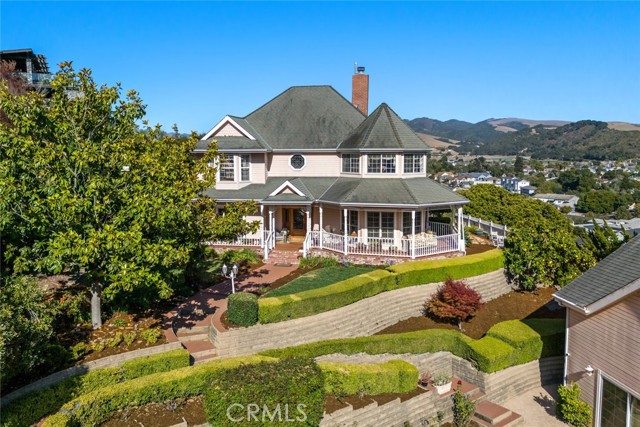
Studio City, CA 91604
1726
sqft3
Beds2
Baths Introducing a captivating residence that seamlessly marries modern convenience with timeless charm. Unlock the door with keyless entry at both the front door and front gate, adding an extra layer of security. This stunning Studio City hills modern traditional home, nestled South of the Blvd, commands attention with its exceptional views. Boasting 3 bedrooms and 2 baths, this gated oasis offers a harmonious blend of functionality and luxury. Recently painted walls and painted fascia breathe new life into the property, creating a fresh and inviting atmosphere inside and out. The open floor plan encourages effortless flow between indoor and outdoor spaces. The heart of the home, a chef's connoisseur kitchen, features a new Wolf stove, Bosch dishwasher, gleaming Viking appliances, quartz countertops, and a welcoming eat-in bar. Enjoy al fresco dining on two distinct patios, each with its own character. One patio, adorned with a cozy gas fire pit, sets the stage for memorable game nights against a backdrop of sweeping views that extend for miles. The expansive primary bedroom beckons with upgraded luxuries, including a spa-like bath complete with a rain shower and massage jets. Oversized windows flood the room with natural light and frame beautiful views. Connecting to the lush back patio, the bathroom reveals a sun-drenched green-space hill. Beyond the aesthetic delights, this home is packed with many other recent modern upgrades: wired security cameras through the property (including Ring doorbell), polyurea flooring in the garage, a smart sprinkler system, smart outdoor lighting, and a Hot Spring 6-person hot tub. Latest updates included enhanced gutters with gutter guards, wired internet networking throughout every room, and a crawlspace ventilation fan system that further enhance comfort and efficiency. Located on a cherished cul-de-sac street, this turnkey retreat offers the best of Studio City privacy, style, and proximity to the area's finest amenities.
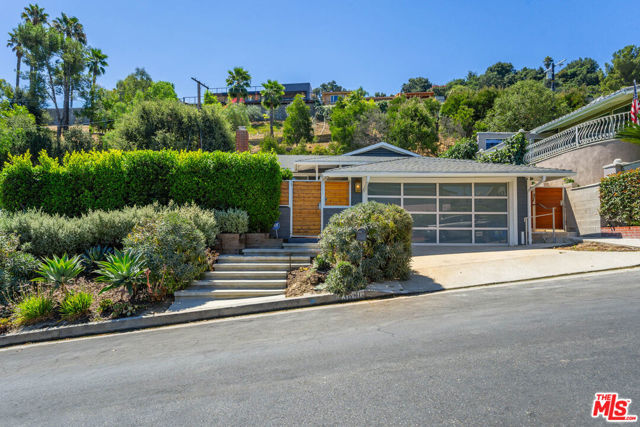
Page 0 of 0

