search properties
Form submitted successfully!
You are missing required fields.
Dynamic Error Description
There was an error processing this form.
Nipomo, CA 93444
$1,699,000
2991
sqft4
Beds3
Baths Welcome to your new home, your own private resort on Camino Roble. A rare, single-level sanctuary where every detail has been curated to elevate your lifestyle. Set on a full acre in one of Nipomo’s most coveted neighborhoods, this custom-built Greg Nester home blends refined luxury with the natural beauty of the Central Coast. From the moment you arrive, the grand circular driveway, lush palm-framed landscaping, and sweeping 180° mountain views create a breathtaking first impression. Inside, Acacia hardwood floors flow beneath vaulted ceilings, while whole-home sound, security, and a spa-inspired primary suite with Turkish limestone, Hansgrohe fixtures, and jacuzzi tub offer everyday indulgence. Designed for effortless indoor-outdoor living, this home is anchored by expansive patios, vibrant hydrangeas, and a backyard retreat that rivals any resort—complete with a putting green, bocce court, and 18+ yards of sculpted concrete walkways. But what truly sets this estate apart is its potential. Included plans for a 750 SF ADU and up to a 1000 sq ft. garage with mezzanine and RV pad open the door to multigenerational living, income opportunity, or your dream car workshop. The ¼-acre lower terrace is a blank canvas—ideal for a vineyard, orchard, or garden sanctuary. Just one block from parks and walking trails, and minutes from world-class golf, drive-on beaches, surf breaks, and over 300 local wineries, this is where tranquility, opportunity, and everyday luxury meet. Imagine living not just in a home—but in a destination.
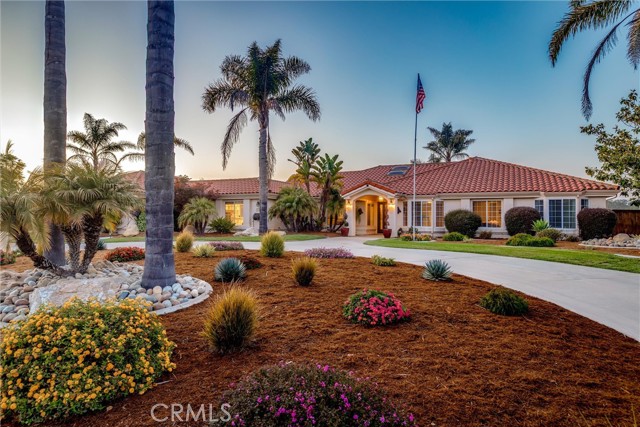
Carlsbad, CA 92010
2804
sqft4
Beds4
Baths Welcome to this beautifully upgraded 4-bedroom, 4-bathroom home offering 2,804 sq ft of stylish and functional living in the desirable Summerhouse community of Calavera Hills. With a flexible floor plan that includes a downstairs bedroom and full bathroom, this home is perfect for multigenerational living or hosting guests. Upstairs, you'll find a spacious loft ideal for a home office, media room, or play area, as well as a huge laundry room with built-in cabinetry and storage. The primary suite features stunning mountain views, a spa-like ensuite bath, and access to a private upstairs balcony, perfect for enjoying peaceful mornings or sunset skies. The main level offers a great room that opens to the kitchen, complete with white cabinetry, granite countertops, stainless steel appliances, custom pendant lighting, an island, and a dining nook. A separate formal dining room provides additional space for entertaining. Step outside to your private backyard oasis with views of mountains and rolling hills. Thoughtfully designed with outdoor lighting, a built-in fireplace, tv and patio, a tranquil waterfall feature, private spa, and grass lawn, this space is perfect for relaxing or hosting gatherings. Additional upgrades include plantation shutters and laminate flooring throughout. The three car garage offers plenty of space for vehicles and storage. Located within walking distance to top-rated Calavera Elementary, Calavera Middle, and Sage Creek High School, and just minutes from Carlsbad Village, beaches, shopping, dining, and Highway 78. The Summerhouse HOA offers resort-style amenities including a community pool, spa, greenspace, and picnic areas. Where coastal living meets canyon views-Welcome home to this beautiful coastal oasis in Calavera Hills.
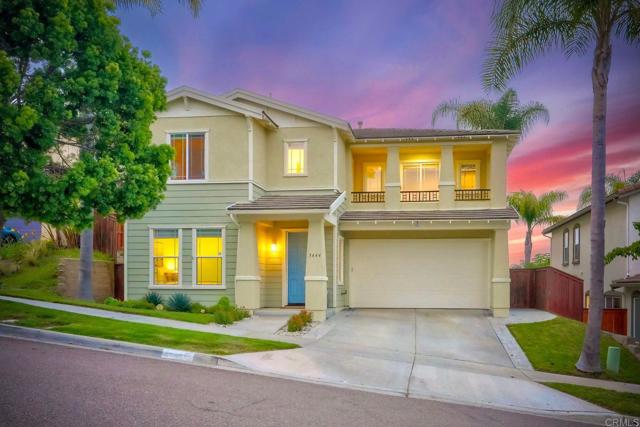
Los Osos, CA 93402
2976
sqft3
Beds4
Baths Located in the prestigious neighborhood of Cabrillo Estates, this exceptional 2,976 sq/ft home offers breathtaking, panoramic views that stretch across the bay with its ever-changing tides, the sand dunes, Pacific Ocean, iconic Morro Rock, Hollister Peak, and the distant Santa Lucia Mountain Range. These views can be enjoyed from the living room, dining area, office, upstairs primary suite, and guest room. This 3-bedroom, 3.5-bath home also features a dedicated office and a main-level suite. With its own private entrance, this spacious suite includes a jacuzzi tub, separate shower, and a dual-sided fireplace connecting the bedroom and en suite bath—offering comfort, privacy, and income potential. The main living area showcases soaring vaulted ceilings and expansive windows that flood the space with natural light and perfectly frame the stunning surroundings. The kitchen features sleek quartz countertops and a long quartz breakfast bar—ideal for casual dining or morning coffee. The adjacent dining area includes built-in banquet seating, perfect for meals with a view. Nearby, a beautifully designed built-in bar features a keg tap, wine fridge, beverage fridge, and ice maker—an elegant and functional centerpiece, perfect for entertaining guests with ease. Upstairs, the luxurious primary suite is a true retreat where you can wake up to postcard-worthy views of the ocean, dunes, bay, and Morro Rock. The suite also includes a sauna, jacuzzi tub, separate shower, private water closet, and a walk-in closet that dreams are made of. Downstairs, a large bonus area offers flexible use as a media room, gym, studio, or guest quarters. Additional features include central air conditioning and owned solar for comfort, efficiency, and peace of mind. With its unmatched views, thoughtful layout, and coveted location, this is a rare opportunity to own in one of Los Osos’ most sought-after coastal communities.
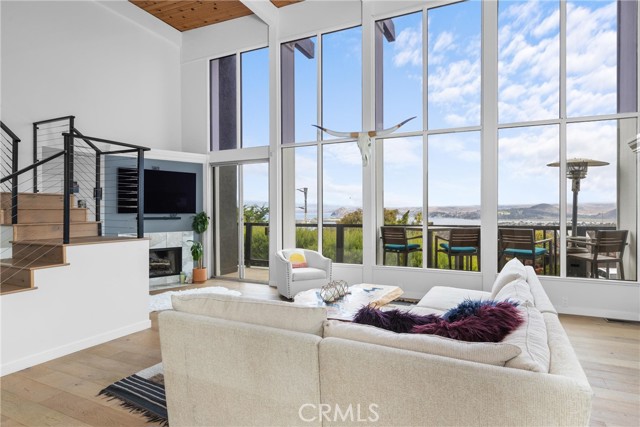
Sun Valley, CA 91352
3045
sqft4
Beds3
Baths Nestled in the highly sought-after Foxborough Estates neighborhood, this exquisite view home exudes elegance. Crafted with impeccable attention to detail, this lavish residence is ideal for those who appreciate fine craftsmanship and the space for entertainment. Constructed in 2007, this newly built home boasts a secluded gated driveway, on a spacious lot spanning just over 1 acre. The interior showcases a generously designed layout, encompassing 4 bedrooms, including a loft, and 3 baths, and presents inspiring views for your enjoyment. Upon entering, you'll be greeted by a dining room filled with natural light, leading to the expansive kitchen, ideal for your cooking pleasure. Equipped with top-of-the-line stainless steel appliances, a cozy breakfast nook, and a substantial island, this kitchen stands as the heart of the home. A comfortable living room, complete with a fireplace, offers both relaxation and entertainment. The primary bedroom, situated at one end of the house, features a spacious walk-in closet, a bathroom adorned with dual sinks, and a luxurious spa tub. Throughout this stunning residence, exposed shutters frame the scenic views, recessed lighting illuminates every corner, lofty ceilings add grandeur, and pristine engineered wood flooring graces the interiors. The convenience of a nearby laundry room enhances functionality. There's also an attached two-car garage and a spacious driveway that's just right for parking an RV, covering all the practical bases for this property. The outdoor patio sets the scene for fantastic get-togethers, providing ample space to unwind and create your very own haven. This property truly embodies luxury, capturing your attention and imagination with its elegant design and captivating surroundings.
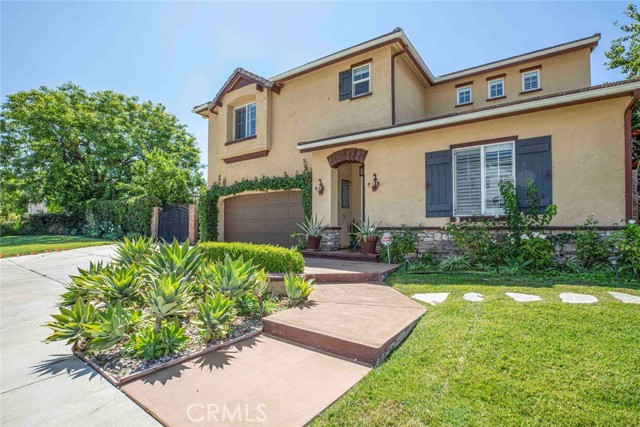
Seal Beach, CA 90740
1312
sqft3
Beds2
Baths This charming cottage is located in Seal Beach on The Hill. Located just a short stroll from the seashore and the unique shops and restaurants on Main Street. The front Dutch door opens to welcome friends, family and the ocean breeze. This home was remodeled five years ago in order to open the kitchen to the living room area bringing in lots of California sunshine. White and bright wood grain cabinets are accented with stainless pulls. Gorgeous granite counters complete this contemporary style. The beachy themed backsplash is highlighted by lighting under the cabinets. This heart of the home kitchen is the perfect environment for enjoying meals with family and friends. The kitchen island can accommodate six people. The kitchen island offers additional storage with a convenient pullout Lazy Susan and drawers. The cabinets incorporate a pantry with pull out drawers, pot drawers, compartments for large utensils and another pull out Lazy Susan. The high-end refrigerator has a lit window section that allows viewing the food inside without opening the door. The refrigerator has a water source for accessing water and making ice. The gas range features five burners and a contemporary vent hood. The microwave is built into the cabinetry. The kitchen boasts a garden window bringing in both natural light and ocean air. Large white ceramic tile floor defines the kitchen making for easy clean up. The remodel incorporated recessed lights and smooth ceilings. The living room is warmed by a natural stone faced gas fireplace and illuminated by a skylight Wide plank vinyl floors flow through the living area and bedrooms. The sliding glass door gives access to the private backyard with its mature and beautiful vegetation. A pergola offers shade on all those sunny days. The extra large driveway is ideal for parking an RV, boat or additional vehicles. Seal Beach is a hidden gem, often referred to as Mayberry by the Sea. Surrounded by the ocean, navy base and marina this small community stays quiet year round. Los Alamitos schools are award winning schools. There are three major freeways only a five minute drive and three airports near by. A wonderful opportunity to own your own piece of paradise.
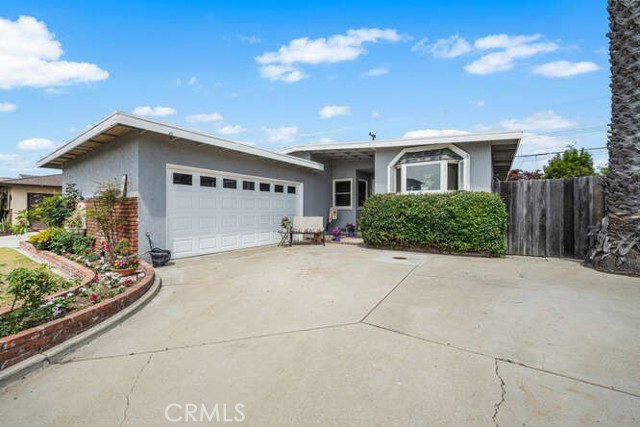
Encinitas, CA 92024
4571
sqft4
Beds4
Baths Start building your luxury family compound with 180º ocean views—immediately! Avoid the 3+ year permitting grind with this rare, permit-ready opportunity: a fully entitled 9,897 sq ft lot in prime Encinitas, complete with approved grading and architectural plans for a stunning 3925 sq ft main residence plus 646 sq ft detached ADU with rooftop deck and separate address. Designed by renowned architect Scott Maas of FieldxStudio, this coastal compound sits just one mile from the beach on the quiet end of Saxony Road. Perfect for builders, developers, or discerning homeowners ready to bring a dream to life.
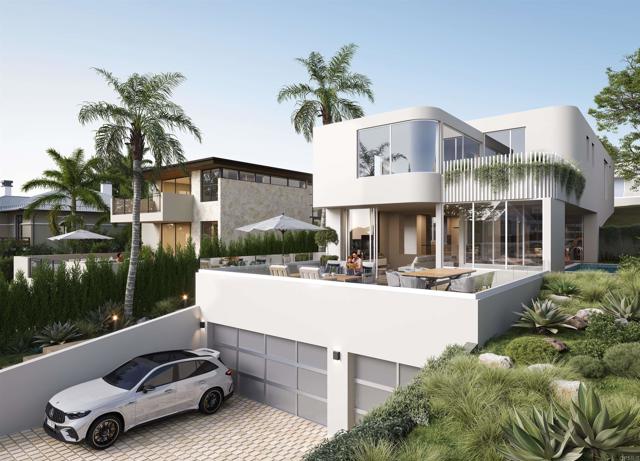
Encinitas, CA 92024
4468
sqft4
Beds4
Baths Start building your luxury family compound with 180º ocean views—immediately! Avoid the 3+ year permitting grind with this rare, permit-ready opportunity: a fully entitled 9,897 sq ft lot in prime Encinitas, complete with approved grading and architectural plans for a spectacular 3,863 sq ft main residence plus 605 sq ft detached ADU with private terrace and separate address. Designed by renowned architect Scott Maas of FieldxStudio, this coastal compound sits just one mile from the beach on the quiet end of Saxony Road. Perfect for builders, developers, or discerning homeowners ready to bring a dream to life.
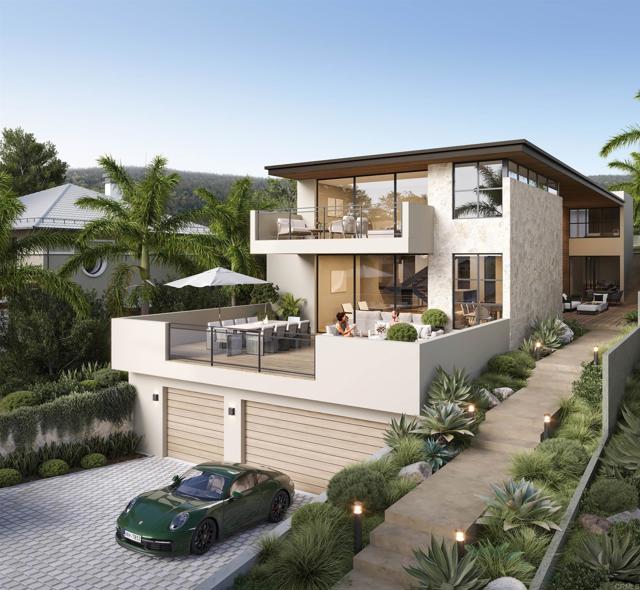
Los Osos, CA 93402
2458
sqft4
Beds3
Baths Situated on over 1.4 lush acres in the temperate coastal climate of Los Osos, this tri-level 2,458-square-foot home showcases sweeping views of rolling hills from Morro Bay to San Luis Obispo. Thoughtfully designed to capture natural light and frame its stunning surroundings, the home blends character, functionality, and charm. Entering on the second level, a double-door entry opens into a bright foyer with picture windows and sliding panels that invite natural light and cross-breezes. The adjacent laundry room includes a folding counter, generous storage, and a tiled entry with mudroom potential, leading directly to a spacious two-car garage. A fourth bedroom completes this level. The third level offers a formal living and dining area featuring soaring wood ceilings, a decorative chandelier, and panoramic vistas. The spacious eat-in kitchen continues the spectacular western views and is equipped with a gas stove, vent hood, microwave, refrigerator, dishwasher, and ample cabinetry accented by beautifully tiled countertops. A coffee bar counter and pantry make this space ideal for both casual mornings and entertaining. A cozy family room down the hall features a fireplace, large view windows, and French doors that open onto a private balcony—perfect for morning yoga or evening relaxation. A half bath completes this level. The first level is home to the serene primary suite, offering direct backyard access, a walk-in closet, and a luxurious ensuite bath with custom tilework and a walk-in shower. Two additional bedrooms and a full bathroom complete the lower floor. Outdoors, enjoy a flagstone patio, mature landscaping, and a private backyard retreat. For horse enthusiasts or hobbyists, the property includes a storage shed, horse shelter/hay barn, and pasture potential—adding to its unique appeal. Additional features include owned solar, skylights throughout, a standing seam metal roof, and exceptional privacy—bordering over 80 acres of protected state reserve. This is a rare opportunity to own a thoughtfully designed, one-of-a-kind home in the heart of scenic Los Osos, where inspiring views and limitless potential await.
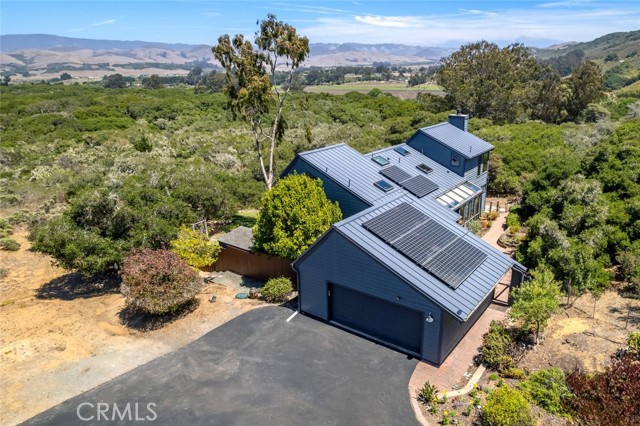
Agoura Hills, CA 91301
3201
sqft4
Beds5
Baths Modern. Stunning. One of a kind completely renovated and designer 4-bedroom, 4.5-bathroom smart home with stunning views and multiple outdoor areas and a separate 1-bedroom/1-bathroom fully equipped guest suite, located in the highly sought-after Blue Ribbon Las Virgenes Unified School District. The home has a total of 3601 sq ft AND 5 BD/5.5 BA!! This energy-efficient home features fully owned solar panels, keeping electricity bills under $10/month (based on usage). The open-concept floor plan showcases a gourmet kitchen with premium DCS appliances, marble countertops, custom hardwood cabinets, designer lighting and views!! The spacious dining deck offers a built-in couch, fire pit, and breathtaking views of Agoura Hills perfect for entertaining and that indoor/outdoor California lifestyle. The primary suite boasts two walk-in closets and a luxurious spa-style bathroom with heated floors and towel warmer. All bathrooms are low flow toilets, faucets and shower heads. Each bedroom has its own ensuite bathroom and walk-in closet. Hickory hardwood floors throughout, a hidden den/screening room, tankless water heaters, newer roof, decking, and double paned windows (eliminates any noise!) to name a few upgrades. This designer home is a smart home technology including Google Nest cameras, thermostats, smoke detectors, keyless entry, and a video doorbell. Additional highlights include drought-tolerant landscaping, a built-in outdoor BBQ, a finished two-car garage with custom shelving, a sink, tesla charger, and workspace, and an RV parking area that can accommodate two extra vehicles. Wall-mounted smart TVs in the living room, family room, outdoor patio, and primary suite are included, along with a washer and dryer conveniently located near the bedrooms. Built-in furniture includes master bedroom nightstands, a living room cabinet, and a family room console. The 1BD/1BA guest suite features a full kitchen and laundry, ideal for guests, extended family, or an office. This sexy home blends modern luxury with everyday convenience and is truly turn key and in the best location!! Close proximity to hiking and mountain trails, shops, restaurants, and in a top rated school district! This is a one of a kind gem that truly has it all!
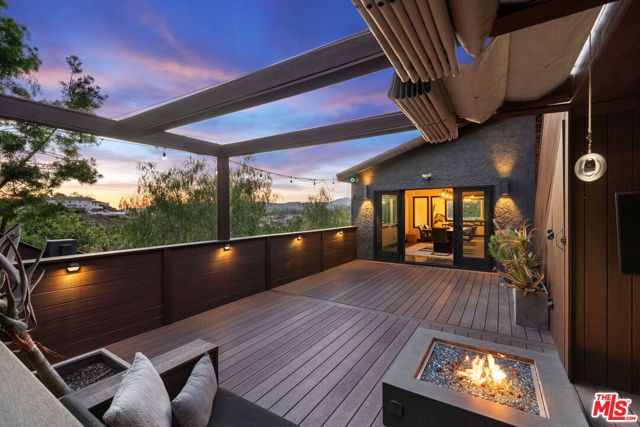
Page 0 of 0



