search properties
Form submitted successfully!
You are missing required fields.
Dynamic Error Description
There was an error processing this form.
Temecula, CA 92590
$1,699,000
4024
sqft6
Beds5
Baths Nestled in the rolling hills of Temecula and boasting panoramic views of the Temecula Valley, this exquisite home sits on 4.6 acres of paradise while the home itself offers over 4000 square feet of luxury—a serene backdrop that sets the stage for a lifestyle of comfort and tranquility. Every detail of the home is designed to delight both indoors and outdoors. Guests are greeted by a beautifully landscaped pool and spa area, complete with an exciting water slide that promises fun and relaxation under the sun. A dedicated grilling area with a shaded seating nook creates the perfect setting for alfresco dining and casual get-togethers, while an inviting BBQ zone and charming gazebo enhance the ambiance for outdoor entertaining. For those who enjoy an active lifestyle, a versatile sports court—readily transformable from a basketball court into a pickleball arena—adds an extra dimension to leisure and recreation, all framed by the estate’s extensive, breathtaking views. This remarkable residence boasts a meticulously designed interior, featuring a chef’s kitchen equipped with premium appliances, ample counter space, and elegant cabinetry. Expansive windows strategically placed throughout the home flood each room with natural light, creating an inviting and luminous atmosphere. While words alone cannot fully capture the beauty and sophistication of this space, the stunning photographs offer a glimpse into its exceptional charm. An in-person visit is the only way to truly appreciate the unparalleled ambiance and craftsmanship this home offers. Be sure and reserve the entire day when visiting this property to take advantage of the many activities that the area has to offer. Feeling lucky? Then visit the adjacent Pechanga Resort and Casino. How about some golf on the many area championship golf courses…or how about visiting the many local wineries offering a relaxing atmosphere of wine tasting and fine dining. And please don't miss the ambiance and a fine dinner at Old Town. This unique property offers it all. Even paid off solar!
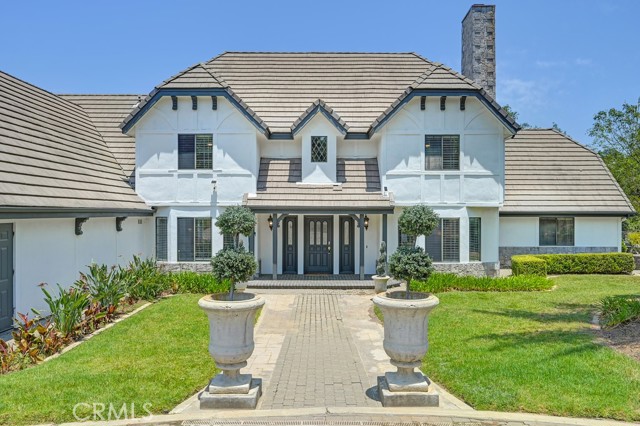
Los Angeles, CA 90043
2992
sqft4
Beds3
Baths Timeless Prairie Box Craftsman with Downtown Views 1916 Character Home | View Park Adjacent |Gracing a raised corner lot just moments from historic View Park, this 1916 Prairie Box Craftsman is a rare architectural jewel with rich heritage. With 4 bedrooms and 2.5 baths across a gracious two story floor plan, this home offers elevated living with views of Downtown Los Angeles. The freshly painted exterior, stately original front door, and newly installed driveway gate create an inviting first impression. Inside, period details abound, handcrafted woodwork, rich wainscoting, and original built-ins offer a window into a bygone era, while curated modern touches such as designer lighting and updated systems provide comfort and style for today's lifestyle. Natural light flows through French doors and original windows, illuminating warm wood tones and creating a welcoming ambiance throughout. A formal dining room opens to a flexible den space ideal for a home office or creative retreat. Upstairs, four light-filled bedrooms reveal views of the skyline. Impeccably maintained and thoughtfully improved, this home features: Central HVAC, copper plumbing, updated electrical, tankless water heater, reinforced foundation (2019), a whimsical attic door, and a custom wine cellar for the discerning collector. Outside, three expansive porches invite morning coffee or evening gatherings. In the backyard, mature fruit trees and dedicated planters provide space to grow your own herbs, vegetables, and fruits. An outdoor movie screen and surround sound system create a one-of-a-kind backyard cinema experience, perfect for entertaining. Located within close distance to the Leimert Park light rail station, Stocker Street Creative, this home offers easy access to Metro and city life while preserving the serenity and character of a residential neighborhood. This property also holds the potential to qualify for the Mills Act, which may offer significant property tax savings in exchange for the preservation of historic features.
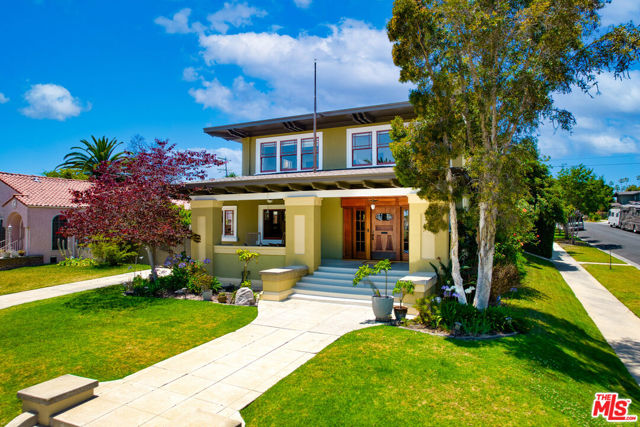
Sherman Oaks, CA 91423
1959
sqft3
Beds2
Baths Entrance to property located in private cul de sac, off La Maida, just East of Coldwater. Being set far back from Coldwater, behind iron fencing & 20' hedges, Coldwater truly disappears, allowing for a large, private, grassy front yard. This private, well appointed 3 bedroom, 2 bath seamlessly blends airy, open-concept living spaces with luxurious details while the solid wood dual-pane windows promise complete silence inside. The heart of the home is the living room & its wood-burning fireplace, showcasing a stone mantle framed by soapstone, anchors the space. Custom built-in shelving & cabinetry offer ample storage, while large picture windows beckon you to the private backyard, canopied by mature trees, providing ample space for entertaining & even room for a pool. The gourmet cooks kitchen boasts a wood topped island with seating and storage. Top-of-the-line stainless steel appliances, including a six-burner Viking Professional range/thermal convection oven with pot filler faucet, Viking range hood, Viking drawer microwave, Sub-Zero over-and-under refrigerator/freezer with glass door, and Bosch dishwasher, promise culinary excellence. Custom Artisan, maple, soft-close cabinetry & custom fabricated Brazilian, leather-finish, Taj Mahal Quartzite counter-tops add a touch of refined luxury. A porcelain apron sink with bay window overlooks the large, private, grassy front yard, offering a tranquil view. Adjacent to the kitchen, a large pantry & laundry room provide loads of convenient storage & functionality, complete with large-capacity washer & dryer. Completely renovated including: new roof, A/C, recessed LED lighting, solid wood dual-pane windows, solid wood doors, bathrooms, kitchen, fireplace, pantry/laundry room, fixtures & hardware, Du Chateau wide-plank, French Oak flooring throughout, Italian tiling & whole-house salt-free water conditioning system. Additional features include: audio speakers, assumable leased solar panels with Tesla storage battery, security cameras, intercom entry system, front & rear landscape lighting & automatic irrigation system. Completely, separate, guest unit/ADU, located behind the property, perfect for household help, In-laws, guests or making money! Permitted, and registered, Seller has proven track record of seven years hosting as short-term rental & earning an Airbnb "Most loved home- guest favorite badge", generating an average monthly income of just over $5,300.
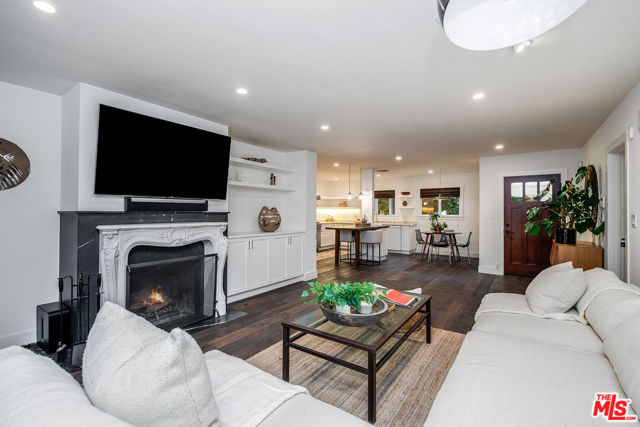
Mountain View, CA 94040
1697
sqft4
Beds4
Baths New Construction - November Completion! Built by Taylor Morrison, America's Most Trusted Homebuilder. Welcome to Plan 4BX at 578 S. Rengstorff Avenue in Amelia! Full of natural light, this three-story home makes the most of every inch while keeping comfort front and center. Downstairs, you'll find a two-car garage, a welcoming entry, and a private guest suite with its own bedroom and bathroom. Head up to the second floor where open-concept living shines your great room, dining area, and kitchen flow together beautifully, with a powder room close by. The top floor is your personal retreat, featuring a serene primary suite with a spacious walk-in closet and spa-inspired bathroom. Two additional bedrooms and a shared bath round out this thoughtful layout. MLS#ML82010782
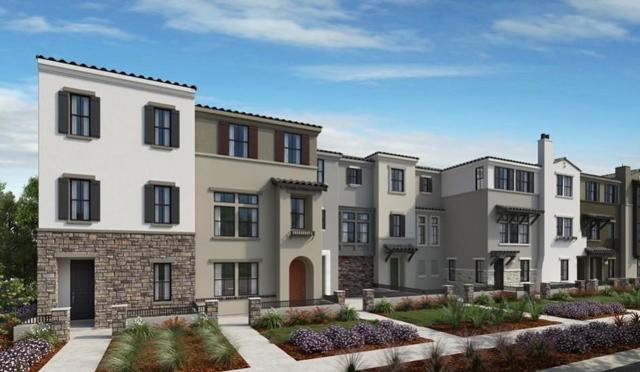
Sierra Madre, CA 91024
2669
sqft3
Beds4
Baths Welcome to the Canyon Lighthouse. Nestled in the serene hills of Sierra Madre Canyon, 561 Alta Vista Drive is a beautifully reimagined Craftsman that seamlessly blends timeless architecture with modern elegance. Thoughtfully renovated from top to bottom, this one-of-a-kind residence maintains the soul of canyon living while offering the ease of contemporary upgrades. Set behind a gated brick and iron entry, the home is surrounded by mature trees, lush landscaping, and rustic details that create a true sense of retreat. The warm wood siding and custom windows set the tone for the intentional design that continues inside. The newly redesigned kitchen is a showpiece, featuring white shaker cabinetry, quartz countertops, brass hardware, a large island, and professional-grade appliances—all illuminated by oversized windows and skylights. The layout flows effortlessly into a sunken living room, grounded by wide-plank wood floors and a statement chandelier. A main-level half bath adds everyday convenience for guests and entertaining. The great room impresses with exposed wood beams, a striking river rock fireplace, and walls of wood-framed windows that bathe the home in natural light. Every detail has been considered to support comfort, functionality, and style. Step outside onto the expansive deck and take in panoramic views of treetops and canyon ridgelines—perfect for sunset wine, morning coffee, or gathering under the stars. Upstairs, all three bedrooms are en suites, including a generous primary suite with its own fireplace and bonus sitting area—ideal for a lounge, reading nook, or creative workspace. Additional upgrades include recessed lighting, dual-zone HVAC, and an attached 2-car garage with direct access. Beyond the home, enjoy the lifestyle that makes Sierra Madre Canyon so beloved. Walk to Mary’s Market for a casual bite, explore nearby Bailey Canyon Park and its scenic hiking trails, or take a short drive into charming Downtown Sierra Madre, filled with shops, dining, and community events.
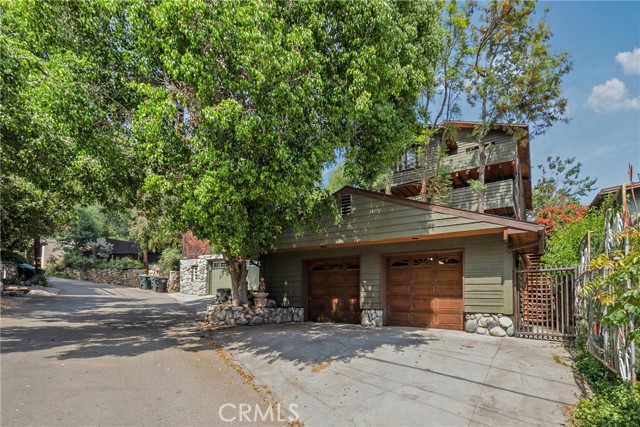
Agoura Hills, CA 91301
3903
sqft4
Beds4
Baths Nestled in a private, serene setting where mountain breezes meet timeless craftsmanship, this nearly 4,000 sq ft custom-built home offers an extraordinary blend of warmth, tradition, and refined elegance. Featuring rich real wood flooring throughout and handcrafted custom wood cabinetry, the home is filled with soul and story, including hand-painted murals inspired by a family farm in Norway that grace the walls with artistry and heart. With 4 bedrooms and 3.5 bathrooms, the spacious layout is designed for both luxurious comfort and everyday functionality. The primary suite is a true retreat, boasting soaring ceilings, stunning mountain views, four closets, including a center island wardrobe station and a spa-inspired bathroom with marble countertops, soaking tub, and a steam shower. The lowest level offers a private suite with separate entrance, bedroom, bathroom, living space, and laundry, ideal for guests, multigenerational living, or a private office. Large secondary bedrooms include one with a private balcony and another with access to a shared, well-appointed bath. Three unique fireplaces anchor the primary suite, family room, and formal living room, while custom built-ins and stainless-steel appliances complement the gourmet kitchen and formal dining space, which also features a wine refrigerator and a substantial wine locker. Nearly every window frames panoramic mountain views, and the property invites outdoor exploration with meandering garden paths, custom stone hardscape, fruit trees, sitting areas, a koi pond, and even a small private forest. Direct access to the back entrance of Malibu Creek State Park makes hiking and adventure effortless. Located in an award-winning school district, just minutes from the freeway and beaches, this home feels a world away yet it's incredibly close to everything. A rare opportunity to live in a place that feels both grounded in nature and elevated in design.

San Jose, CA 95127
3099
sqft4
Beds2
Baths At the end of a quiet street near San Jose Country Club & Alum Rock Park, this 3,000± sq ft home looks across Santa Clara Valley's daytime skies, evening sunsets, and city lights. With almost half an acre, the home blends original charm with modern living, highlighted by custom stained glass accents throughout. From the upper-level entrance, a bright living room features high ceilings with stylish exposed beams, hardwood floors, & a striking stone fireplace. Bay windows in the adjoining sunroom provide a stunning view. A large doorway leads to a full-size dining room. The kitchen offers breakfast seating & access to a deck for outdoor dining. Two bedrooms & a full bath complete the upstairs. Spiral stairs connect the sunroom to the downstairs, opening to a large family room with a straight staircase to the kitchen. The lower includes two additional bedrooms, a full bath, laundry room, & a room for an office or gym. The family room leads to a patio that steps into the terraced backyard. Mature trees -orange, Meyer lemon, key lime, grapefruit, guava, apricot, & almond connect the house to its agricultural past. Two outbuildings provide storage or creative space. An attached garage adds convenience, with quick freeway access for easy Bay Area commutes.
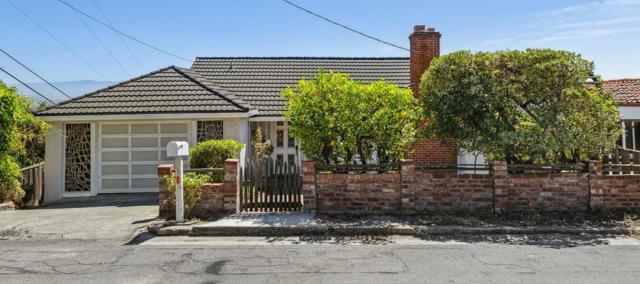
Pacific Palisades, CA 90272
1919
sqft3
Beds3
Baths Step into luxury and serenity in this exquisitely remodeled Mountain View townhouse, nestled in the peaceful Palisades Highlands. Bathed in natural light and surrounded by sweeping mountain vistas, this sophisticated home offers a seamless blend of high-end finishes and tranquil living. The living room stuns with a floor-to-ceiling enclosed fireplace wrapped in custom Carrara marble, setting the tone for refined comfort. The chef's kitchen is a work of art, featuring custom cabinetry, Cambria Quartz extra-thick countertops, a Kohler farm-style sink with a hands-free faucet, and a full suite of new stainless appliances including a range, vent hood, dishwasher, and microwave. A generous pantry cabinet and sleek layout make the space as functional as it is beautiful. The custom staircase is a showstopper, framed by a tempered, shatter-resistant glass banister and illuminated by an 8-foot raindrop chandelier featuring partial Swarovski crystals adding a dramatic yet elegant focal point. Upstairs, the primary suite offers a peaceful retreat with a custom 7-foot-tall built-in closet and a spa-inspired bath wrapped in Carrara marble on both floors and walls, complete with a custom glass shower enclosure, Kohler fixtures, and Fortis trim -- leading to an additional primary closet. All bathrooms in the home have been remodeled with premium materials and thoughtful design. Additional highlights include water- and scratch-resistant AquaGuard flooring, upgraded LED lighting, a new electrical panel and water heater, and all new dual-pane sliding doors and windows ensuring both comfort and efficiency. Enjoy access to the Highlands' serene lifestyle, including a community pool and spa. HOA dues include water and earthquake insurance. This is more than just a home it's a peaceful mountain-view sanctuary.
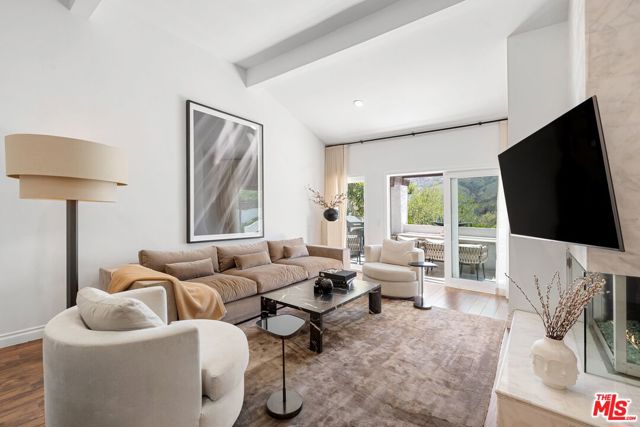
Redondo Beach, CA 90277
2795
sqft4
Beds4
Baths This 3 story, 4 bedroom, 4 bathroom home boasts nearly 2,800sf of thoughtfully designed living space and lives like a detached home (the only attached wall is connected at the garage!), offering an ideal floorplan for a comfortable lifestyle. Enjoy the luxury of 4 distinct outdoor spaces, including a balcony off the primary suite as well as front, rear, and side patios, perfect for savoring the coastal breeze. Step inside to find engineered hardwood floors, new paint and new carpet. The open kitchen is a culinary delight, featuring a center island and stainless steel appliances, complemented by custom bamboo window treatments. The kitchen opens to the family room which has custom, built-in cabinetry and as well as a built-in desk nook. There is also a formal dining area which opens to the front living room and provides a versatile space for entertainment and relaxation. With 4 sets of French doors, the home is filled with light and offers seamless indoor-outdoor living. Right off the garage on the ground floor, is an enormous room that can function as a media/recreation room, a secondary master suite with attached bathroom and walk-in closet, a kids play room, etc.! While the 4 bathrooms await your personal touch, they are completely functional and offer an exciting opportunity to design and renovate according to your style. Practical updates include new PEX piping, new rain gutters and the convenience of a laundry closet upstairs near the bedrooms. 2-car garage and ample street parking. Close proximity to the beach and the beautiful Riviera Village, top rated schools - Beryl Heights (rated 8), Parras (rated 8) and RUHS (rated 9). Don't miss the chance to make this exceptional property your own haven in South Redondo Beach!
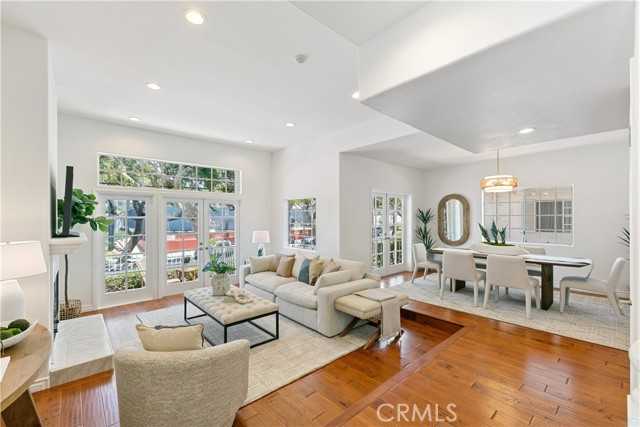
Page 0 of 0



