search properties
Form submitted successfully!
You are missing required fields.
Dynamic Error Description
There was an error processing this form.
Santa Ana, CA 92706
$1,699,500
3563
sqft5
Beds6
Baths Live in Floral Park's Charm – Earn Rental Income to Cover Expenses! Welcome to this rare and versatile opportunity in the award-winning Floral Park community, where timeless charm meets modern practicality. This beautifully maintained farm-style estate sits on a large corner lot and offers up to 5 separate living spaces, making it ideal for owner-occupants who want to live in the main home while generating rental income to help cover monthly expenses. The main home is rich in character with a spacious country kitchen, dual-sided fireplace, formal living and dining rooms with hardwood floors, and an inviting entertainment area with a bar that feels like a cozy bed & breakfast. Upstairs, the luxurious master suite features dual walk-in closets, a jetted tub, and a private office/family room retreat. The property includes 3 self-contained rental units, each with a private bath and kitchenette, offering excellent income potential. There’s also a bonus room with a pool table and coin-operated laundry for tenant use, along with a tool shed that can serve as a man cave or hobby room. Outdoors, enjoy mature fruit trees, a vegetable garden, chicken coop, multiple seating areas, and a sparkling pool—a peaceful oasis to call home. With 30 owned solar panels, a long-lasting Monier tile roof, and central A/C and furnace (new in 2021), this home offers both comfort and efficiency. Complete with a 2-car attached garage and ample off-street parking, this property offers incredible value, flexibility, and income potential in one of Santa Ana’s most desirable neighborhoods. Live in comfort—and let your tenants help pay the mortgage! Don’t miss this one-of-a-kind investment and lifestyle opportunity.
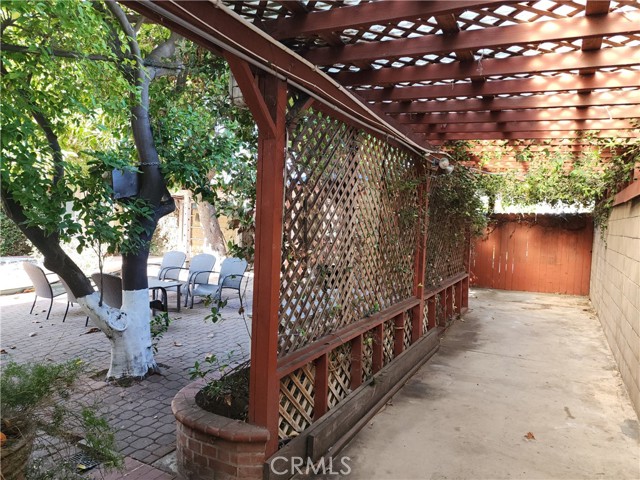
Encinitas, CA 92024
1703
sqft4
Beds2
Baths Single story! 4 bedrooms. Former model home with a gorgeous hilltop view! 36 years in the same family. Priced below appraisal (was in escrow but 2 buyers could not perform/qualify). This is the only single story, 4 bedroom house in Encinitas under $2,295,000 (MLS 9/26/25). Be in before the holidays, and before we take it off the market to await selling season and 'schools-out spring/summer move' demand. It has a 180-degree hilltop view of La Costa, and doesn't require CA Fair Plan fire insurance. The HOA is a low $67 per month, with pools, pickleball, and tennis courts. The builder clearly selected the best lot for this former model home and sales office, which is one reason why it has not been on the market in 36 years. It has been proudly owned and maintained by a Purple Heart Medal awarded POW and WWII U.S. Air Force B-29 pilot and his wife, who cherished sitting on the back patio and taking in the spectacular view and ocean breeze. This house has over a 17% larger lot than the same model two doors down, which sold for $1,750,000 in March and which does not have the open-fence panoramic view and added windows in the master bedroom. Research shows that in San Diego, views of preserved open space are capitalized into home values; greenbelt/open-space view premiums are commonly in the high single digits to low-teens, with exceptional panoramas higher. Recent peer-reviewed work on scenic views reports 8–31% differentials for top-quality vistas versus otherwise similar non-view homes (sources: Trust for Public Land San Diego Report; City of San Diego Master Plan Property Value & Open Space report; The Appraisal Journal on scenic non-ocean view premiums). The buyers of this house will have a unique advantage over most other homeowners in the area: single story, panoramic view, low HOA, and enhanced privacy. And single story homes are safer; CDC studies show that falls on stairs are a leading cause of injuries, especially for older adults and children, and falls are the leading cause of injury-related deaths for adults over 65. Also, single story homes are usually more efficient (i.e., heat rises upstairs, leaving it hot in warm months, and the downstairs cold in winter). Situated on a larger-than-average lot with no neighbors in front or behind, this home has been lovingly maintained by the same family for decades and lightly lived in over the past 3 years. The listing broker, who also represented his grandparents on their purchase in 1989, is familiar with the property and has a folder of receipts (including the maple flooring used), permits, and user guides, and may represent both buyer and seller. Interior upgrades include maple wood floors, dual-pane windows, expanded window design, upgraded kitchen countertops, central heat and A/C; the owner had a new heater moved to the attic so she wouldn't hear the fan noise, which has the added benefit of opening up an extra closet in a hallway. There's also a permitted oversized patio cover which provides shade from the sunny backyard, a gardeners dream. The primary suite features a large walk-in closet. The roof has been professionally redone (approx. $20,000) with new underlayment and tile replacements (extra tiles included). The home is located in one of Encinitas' most desirable neighborhoods, just minutes from beaches and award-winning schools such as Flora Vista Elementary and La Costa Canyon High. The interior of the house is a perfect blank slate for buyers to customize to their taste; all wallpaper was removed, and much of the carpet was replaced with high-end wood floors, rather than today's "luxury vinyl." The "popcorn ceilings" were also resurfaced. No more stairs to climb! And the fourth bedroom is a game changer for anyone with a home-based business and/or large family. Interest rates are at the lowest since 2024. Open house on weekends from 11 to 3.
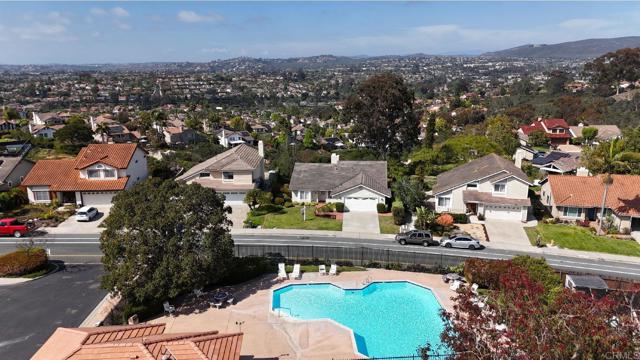
Capitola, CA 95010
1549
sqft3
Beds2
Baths Rare Capitola Offering on great street, Walk to New Brighton Beach and Capitola. Extensive remodel with built in lighting, dual pane windows, newer roof with solar panels, remodeled baths, refinished hardwood floors. Sunroom addition with walls of windows and built in wet bar with French doors in to Main bedroom. Detached finished Office/Yoga/Storage room. Expansive yard with flagstone patio, Koi Pond(waterfalls are unfinished), Garden Boxes and Deck. Currently set up as 2 large bedrooms to meet owners needs easy to change back to 3 bedroom. This house lives large and is in move in condition, the Coastal Capitola lifestyle awaits!

San Jose, CA 95125
0
sqft0
Beds0
Baths Beautifully remodeled and updated single level Willow Glen 3 bedroom home on a very desirable, HUGE 16,926/sf lot size with 62' of street frontage and 270' plus of depth. Remodeled kitchen with slab counters, stainless steel appliances and crisp white cabinetry. Wood-burning brick fireplace, retextured interior walls, freshly painted inside/out, new flooring throughout, updated bath, brand new new roof and front door. This is the perfect home/property if you want a clean, updated home with tons of upside potential with a grand backyard. Located within a few steps to the entrance to the Los Gatos Creek trail offering a scenic walk to downtown Campbell and The Pruneyard. A short stroll the other direction to downtown Willow Glen. Explore the many possibilities: live in the home today, expand/remodel, possibility of a future ADU, covered land play for a future SFR spec home or a "possibility" of a future SB9 development (buyer to verify/confirm any/all future development possibilities).
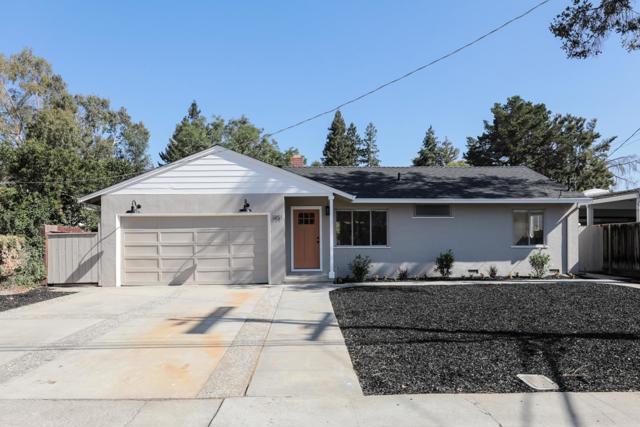
San Jose, CA 95116
3276
sqft8
Beds4
Baths Versatile living in the heart of San Jose! Located at 264 N. 34th St, this unique property offers nearly 3,300 sqft of living space across three separate units. The main home features approx. 1,576 sqft with 4 bedrooms and 2 baths. Enjoy a newly constructed 700 sqft 2 bed, 1 bath main house extension with a spacious family room, plus a modern 1,000 sqft 2 bed 1 bath ADU with kitchen, open floor plan and individual A/C units. Ideal for multigenerational living, rental income, house hacking or flexible use. Owned solar panels provide energy savings, a fully paved yard and driveway offer low maintenance outdoor space and ample parking. Conveniently located near shops, restaurants, and public transit, this is a rare opportunity with comfort, flexibility, and value all in one. SJ is the first city to allow you to sell an ADU!

Burlingame, CA 94010
0
sqft0
Beds0
Baths Discover a fantastic investment opportunity with this charming triplex nestled in the beautiful community of coveted Burlingame. Two units consist of one bedroom, one bathroom, 1 of which has been freshly remodeled, and one unit is two bedrooms, one bathroom. The property welcomes you with a beautifully maintained, low-maintenance yard. Each of the three spacious units features a seamless floor plan, complete with a garage and ample storage space. Enjoy bright and airy living rooms, cozy dining areas, and open kitchens. The bedrooms serve as peaceful retreats, offering generous closet space and large windows, while the conveniently located bathrooms enhance the comfort of each unit. A common laundry room adds convenience for residents. Located near Burlingame's vibrant downtown, Alpine Park, the public library, Caltrain station, and Highway 101, this property offers easy access to restaurants, shops, nightlife, and more. Approximately four miles from San Francisco International Airport and approximately fifteen miles to downtown San Francisco.
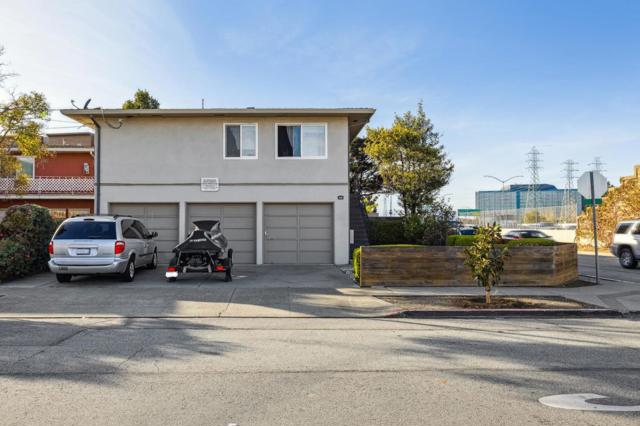
Milpitas, CA 95035
1396
sqft4
Beds2
Baths Spectacular Remodeled Home with Top Rated Curtner Elementary* 2 Bonus Bedrooms & Bathroom*Updated Kitchen With Designer Cabinets, Granite Counter Tops, Electric Stove, Tile Flooring, Stainless Steel Appliances*Separate Family Room with Slider leading to Backyard*Freshly painted* Updated Baths with New Single Sink vanities, Light fixtures, Faucets, Tile Shower Surround*Double pane windows*6 Year New Roof, Pristine Landscaping Low Maintenance* 2*Washer/Dryer & Refrigerator Included*Spacious Backyard*Close to Parks, Schools & Shopping*Hurry Won't Last Long!
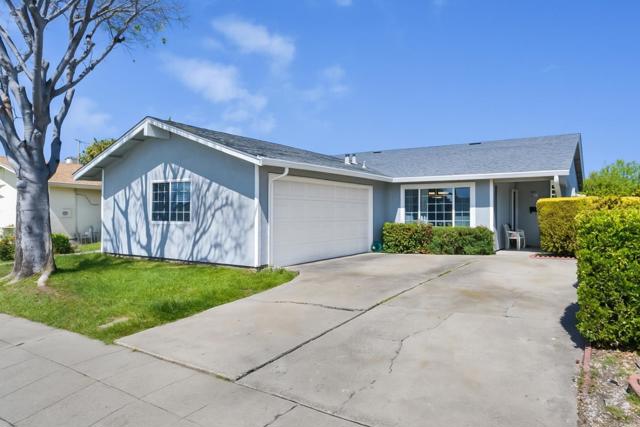
Aptos, CA 95003
2517
sqft4
Beds3
Baths Charming 5+ Bedroom Contemporary Home, Spectacular Restored Barn & Turnkey Hobby Farm blends rustic elements w/ modern comfort. Nearly one fully usable acre, gated & fenced offers privacy & space for large family. High ceilings & abundance of natural light throughout. Den/Office. Each bedroom boasts access to the outdoors. Kid's playground & their bedrooms w/ ladder to cozy reading nooks. Thoughtfully designed chefs kitchen, large Quartzite stone island, black walnut custom cabinetry, premium appliances, 5-burner cooktop, walk-in pantry. Spacious dining room featuring fireplace for family gatherings. Solar system is owned & paid for, new tankless water heater, ensuring energy efficiency. Relax in Solar-heated exercise pool, outdoor sauna w/ outdoor shower nearby. Detached garage, partly converted to room w/ kitchenette. Raised garden beds and 8 orange, 8 Meyer lemon, 3 apple, 2 walnut, 2 olive trees, as well as fig, cherry, and pomegranate. Chicken coop, goat & duck pen adding self-sustaining charm. Relax, create, play, entertain in style, everything you dream of living in the country. Kitchen qualifies for Class A Cottage Food Operation (CFO) permit- e.g. farm store, direct sales of home-baked, home-grown, maker products to the public.

Pleasanton, CA 94566
1915
sqft3
Beds2
Baths Price reduced! Bring us an offer. This beautifully updated north-facing 3-bedroom, 2-bath home in sought-after Pleasanton Heights blends classic charm with modern comfort. Just minutes from historic downtown, this single-level gem features fresh interior and exterior paint, gleaming hardwood floors, and a cozy fireplace that invites relaxation. The bright, open kitchen offers brand-new quartz countertops, stainless steel appliances, and a charming dining area—perfect for everyday meals or entertaining. The fully permitted primary bath remodel provides a spa-like retreat with a luxurious soaking tub and sleek quartz shower. The spacious primary bedroom includes a cozy seating nook framed by bay windows, ideal for reading or relaxing. Enjoy easy living in a prime location close to top-rated schools, parks, music in the park, shopping, dining, and all that downtown Pleasanton has to offer. Don’t miss this move-in-ready treasure!
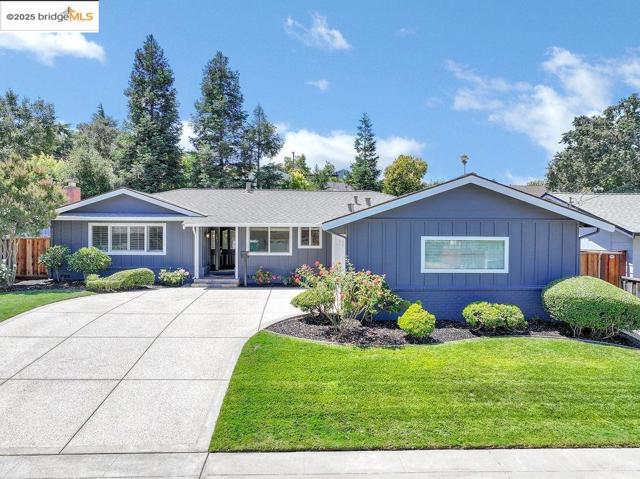
Page 0 of 0



