search properties
Form submitted successfully!
You are missing required fields.
Dynamic Error Description
There was an error processing this form.
Mountain View, CA 94043
$1,699,888
1410
sqft3
Beds2
Baths Great opportunity! This property presents an excellent fixer opportunity with incredible upside potential to add value and shine again. Welcome to 1913 W Middlefield Rd 3 Bedroom, 2 Bathroom home with full of potential in the heart of Mountain View. This charming 1,410 sq. ft. offering the perfect canvas for renovation, expansion, or a custom rebuild in one of Silicon Valleys most desirable neighborhoods. Home features a practical floor plan with a kitchen that opens to the family room. The property includes central forced-air heating. While the home does not include a garage, there is ample parking available. Set on a generous 6,408 sq. ft. lot, the property provides plenty of outdoor space for gardening, play, or relaxation or future expansion. Just minutes from downtown Castro Street’s dining and shops, Google plex, Shoreline Amphitheatre, and major commute routes including Caltrain, Hwy 101 and 85. This home offers an excellent opportunity to build equity and create your vision in a thriving community.
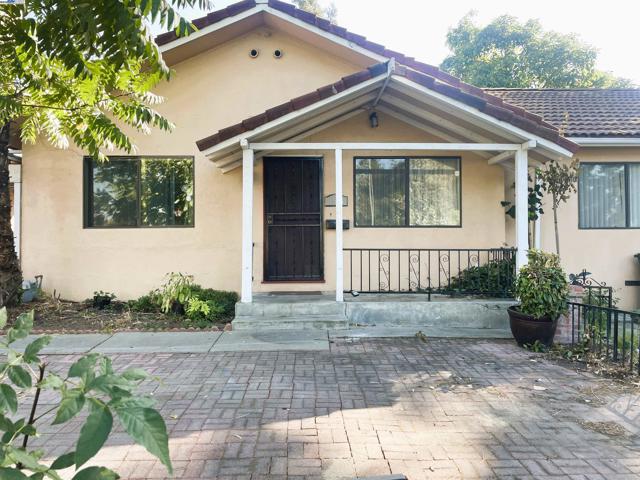
San Jose, CA 95118
1535
sqft3
Beds2
Baths Welcome to 5339 Calderwood Lane in San Jose, CA, a beautifully updated single-family home offering a perfect blend of comfort and style. This residence boasts three spacious bedrooms and two beautifully remodeled bathrooms within its 1,535 square feet of living space. The permitted addition includes a luxurious master suite with a custom bathroom and closet, while a recent hallway bathroom remodel enhances functionality. The open-concept living area features a relocated kitchen, ideal for entertaining, with seamless flow into the formal dining room. Enjoy cozy evenings by the fireplace and appreciate the charm of hardwood floors throughout. Modern upgrades include a new roof and a gable addition over the garage. This home, set on a 6,148 square foot lot, also features new piping, air conditioning, and a welcoming entry foyer. Experience comfort and quality in this stunning home!
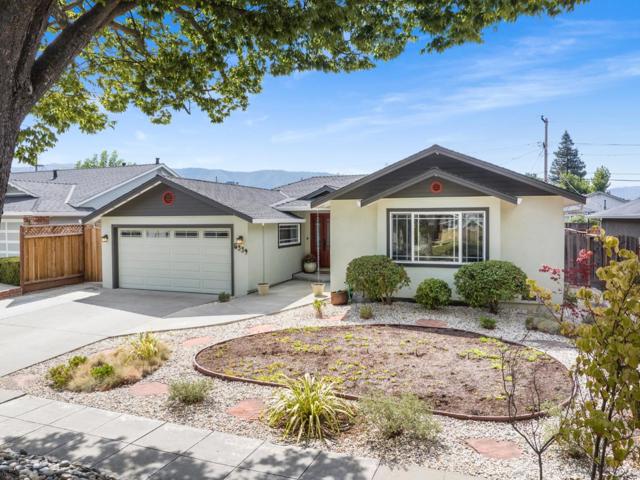
Walnut Creek, CA 94595
1739
sqft3
Beds2
Baths A rare opportunity to own .93 acres with enormous possibilities in Walnut Creek’s desirable & scenic Tice Valley. Private & peaceful location. Front garden entry. Profit from the fabulous potential to lot split this acreage. Build an income-producing ADU, a guesthouse, or expand the existing 1739+/-SF ranch-style home. Take advantage of panoramic & east-facing Mt. Diablo views at the top of the tree-lined driveway. 3 bds. 2 bths. Dramatic vaulted exposed redwood beam & tongue & groove ceilings, tile flrs, fresh interior paint, wood blinds, new light fixtures. Multiple storage closets. Formal living rm w/wood-burning frpl & slider to backyard patio & outdoor gardens, mature trees, raised bds, views. Adjacent dining rm enjoys views through wall of windows. Galley-style kitchen, granite slab counter, peninsula island. Family rm & casual dining area w/slider to bkyd. Primary suite w/hillside, treetop views, large reach-in closet. En suite w/shwr, pedestal sink. 2 more bdrm w/reach-in closets, garden view windows. Oversized 2-car garage, storage, workbench. Off-street parking for multiple cars. Front-loading washer/dryer, utility sink. Easy access to Iron Horse Trail, top-rated Walnut Creek schls, freeways, BART. 1 mile to downtown Walnut Creek, Broadway Plaza, restaurants.
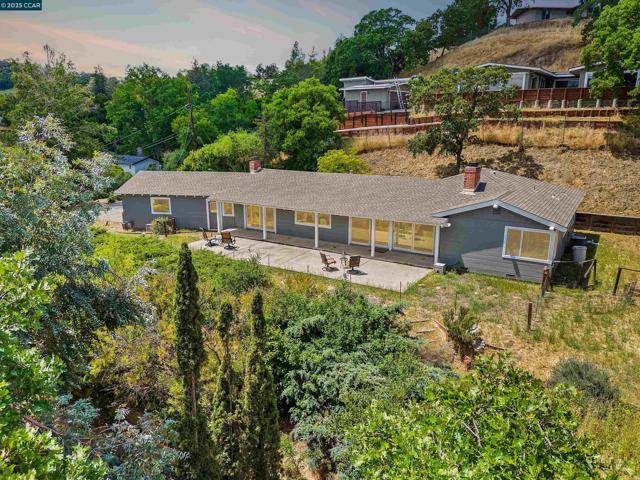
Fremont, CA 94538
1870
sqft3
Beds2
Baths A hard to find single level home at South Park at a desirable cul-de-sac location. Abundance of natural light in every room! Living room, formal dining room, a generously sized family room, and an expansive great room with skylights opening to the sunny deck and the gorgeous yard with beautiful tropical plants and mature trees. Freshly painted inside and out, this home is perfect for entertaining and family gatherings. Two cozy fireplaces adding ambiance and warmth to the living room and family room. Hardwood floor and laminates throughout. Well designed kitchen with a bay window and generous counter space. Low maintenance landscape. Two sliding doors leading to secure backyard integrating perfect indoor/outdoor flow. Meticulously built-in decorative wood panels in one bedroom creates an interesting nook for study. Walk to school, a short drive to shopping, restaurants, and minutes to 880/680. This home provides an opportunity to create a perfect comfortable family life with easy access to employment centers! Check this out today! Huge price improvement effective immediately. Seller motivated!
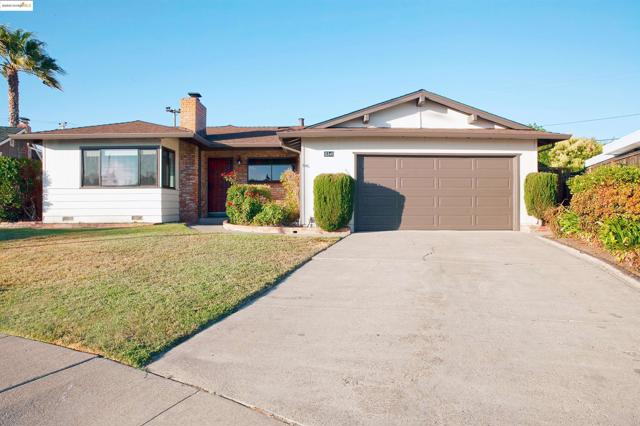
Yorba Linda, CA 92887
2819
sqft4
Beds3
Baths Absolutely STUNNING completely remodeled entertainers dream home in Yorba Linda! This home has it all. Located on a cul de sac with very homes, both the interior and exterior of this property have been completely renovated and designed to perfection. The customized kitchen offers high-end appliances, a kitchen island with bar seating, quartz countertops, and much more. The luxurious Master Bedroom is located on the lower level and offers dual sinks and a large walk-in closet, and has direct access to the dream backyard! The backyard is unreal, with a built-in barbecue, an unbelievable gas burning fire table, cornhole area and an amazing above ground spa for up to 9 people! The entire hardscape and landscape is new, along with a new driveway! The schools are amazing and this home is walking distance to well maintained Yorba Linda parks. Yorba Linda was also just ranked the 7th safest city in the state! Do not miss out on a rare opportunity to purchase a move-in, turnkey, luxury home in the “Land of Gracious Living.”
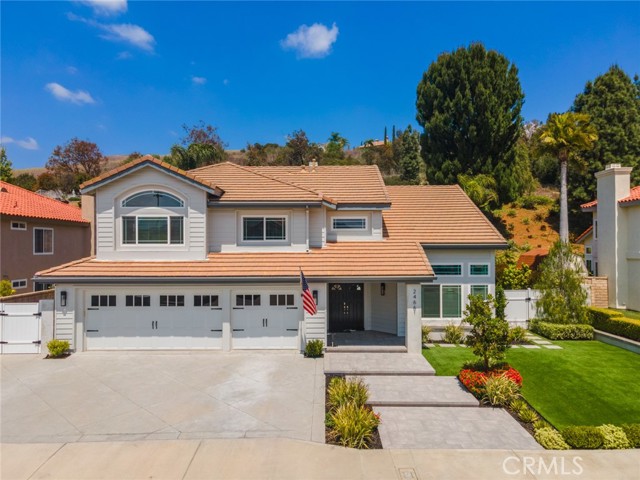
San Ramon, CA 94583
2113
sqft4
Beds3
Baths Comfort and modern elegance! Located in one of San Ramon’s most desirable neighborhoods, Twin Creeks, this home offers both style and sophistication. Beautifully updated, the bright and open floor plan is complimented by high ceilings and stunning upgraded finishes throughout. The cozy fireplace in the living room adds warmth and luxury —perfect for quiet evenings. The remodeled kitchen features stainless steel appliances, large farm house sink, spacious pantry, and lots of counter space—ideal for everyday living and entertaining. Entertain with style at the elegantly designed wine and coffee bar in the family room. All bathrooms have been updated, creating a spa-like retreat. Walk through the sliding glass doors off the kitchen to an expansive deck, seamlessly connecting indoor and outdoor living. Step outside to a spacious, low-maintenance backyard complete with pergola and plenty of room to relax or entertain. Additional upgrades include newer flooring, updated lighting, and enhanced interior details such as new doors and banisters. Just minutes from freeway access, shopping and dining The Lot City Center, beautiful community parks, and top rated K-12 schools. This is Twin Creeks living at its best!
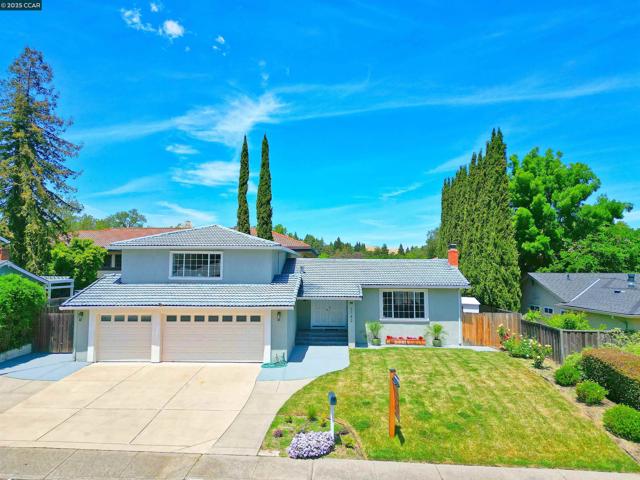
Lake Forest, CA 92630
2133
sqft4
Beds3
Baths Welcome to 42 Castellana, Lake Forest — an impressive modern luxury residence nestled in one of the most desirable communities in Lake Forest! This thoughtfully upgraded home boasts an open and airy floor plan filled with natural light and soaring ceilings. Featuring 4 spacious bedrooms and 3 bathrooms, including a luxurious primary suite with a spa-inspired bathroom and an oversized walk-in closet, this home offers the perfect balance of comfort, style, and privacy. The gourmet kitchen is a chef’s dream, complete with high-end stainless steel appliances, an oversized center island, and custom cabinetry — ideal for both everyday living and entertaining. Extensive upgrades throughout the home include designer chandeliers in the living area, custom window treatments, and more — all carefully selected to complement the modern design aesthetic. The home is move-in ready with no additional work needed — just bring your suitcase and settle in! The great room features a stunning double-height ceiling, allowing for abundant natural light to flood the space and creating an expansive, elegant atmosphere that’s perfect for both daily living and hosting guests. In addition to its exceptional features, this home also offers low property taxes, low HOA dues, and overall low cost of ownership — making it a rare opportunity for luxury living with long-term value. Located near top-rated schools, premier shopping, dining destinations, scenic parks, and offering easy freeway access, this exceptional home delivers both luxury and convenience.
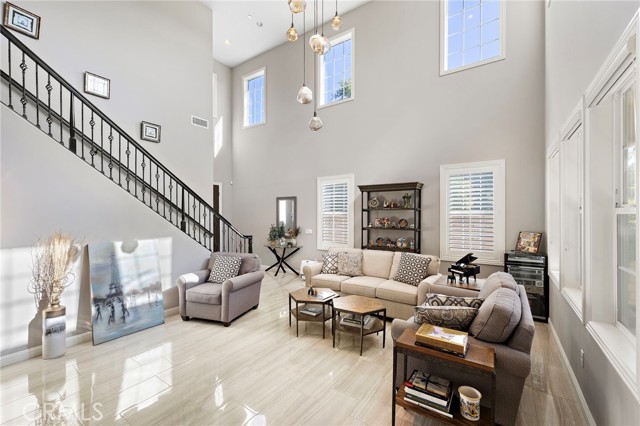
San Dimas, CA 91773
4026
sqft5
Beds5
Baths WELCOME HOME! Gorgeous, move-in ready view home tucked away in one of San Dimas’ most tranquil and sought-after neighborhoods. Surrounded by mature trees and natural beauty, this home offers a serene retreat while still being just minutes from shopping, dining, and freeway access. Step inside to a light-filled, expansive layout that has been thoughtfully re-imagined from top to bottom. Designer finishes, fresh neutral tones, and custom details elevate every space. The open living and dining areas flow seamlessly into the chef’s kitchen, truly the heart of the home perfect for both everyday living and elegant entertaining. This home features five spacious bedrooms plus a private office, complemented by spa-inspired bathrooms and ample storage throughout. A main-level bedroom with its own en-suite bath offers flexibility for guests or multi-generational living. Downstairs, you’ll find four additional bedrooms, three bathrooms, a large laundry room, and a dedicated office space. Step outside to your private backyard oasis with breathtaking mountain views, multiple patio decks, and inviting spaces ideal for sunset gatherings or relaxing evenings under the stars. Meticulously maintained and radiating timeless style, this Puddingstone gem is ready for you to move in and enjoy. All of this plus the award-winning Bonita Unified School District makes this property an exceptional opportunity!

West Hills, CA 91304
3585
sqft4
Beds3
Baths Discover this beautifully updated home which borders Bel Canyon Estates. Originally built as the model home, this single-story gem blends charm with modern style. Inside, you’ll find wood floors and a bright, open layout with spacious rooms throughout. The double-door entry leads to a formal living room with a cozy fireplace, and the large formal dining room includes a wet bar—perfect for hosting. Huge family room with fireplace and the double door leads to the back yard. The fully renovated kitchen features new cabinets, stainless steel appliances, and plenty of counter space. It opens to a separate breakfast area, ideal for relaxed meals and gatherings. A very spacious primary suite with huge walk in closet. Bathrooms have been tastefully updated, and the home includes fresh paint, new doors, and a well-maintained tile roof. The 2 AC units has also been recently serviced for year-round comfort. Outside, enjoy new landscaping, great curb appeal, and a private backyard. The 3-car garage provides plenty of extra space for storage or hobbies. Located on a peaceful cul-de-sac, this home offers privacy while staying close to everything you need. Come see what makes this home so special—schedule your tour today!
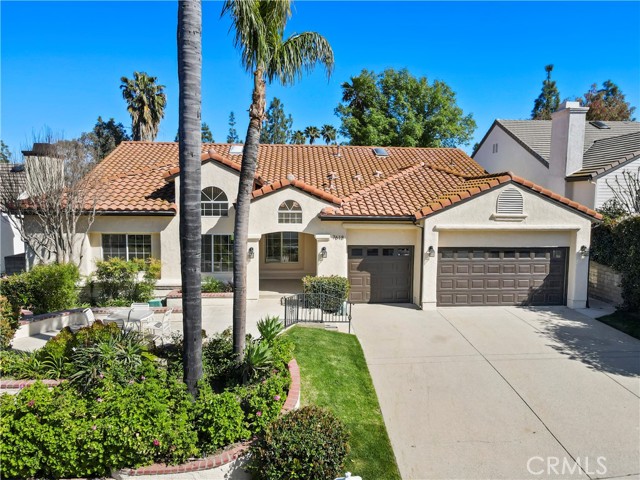
Page 0 of 0



