search properties
Form submitted successfully!
You are missing required fields.
Dynamic Error Description
There was an error processing this form.
Loomis, CA 95650
$1,699,900
4015
sqft4
Beds4
Baths PRICE IMPROVEMENT! Welcome to this Santa Barbara-inspired estate tucked in the coveted Sterling Pointe community of Loomis. Set on 1.1 serene acres, this timeless custom home blends rich character with elevated design. Arched doorways, custom interior doors, and terra cotta tile flooring anchor the warm, elegant interiors, while hardwood bedrooms and recessed lighting elevate the finish. The open-concept family room flows into a culinary kitchen featuring Kerrock counters, DACOR oven, Dynasty cooktop with griddle, walk-in pantry, and island bar—ideal for entertaining. The main-level primary suite offers a fireplace, dual vanity, soaking tub, and direct patio access. A separate downstairs bedroom with its own entry offers privacy for guests or multigenerational living. A serene upstairs bedroom opens to a walk-out terrace, while the bonus room is wired with built-in surround sound. Step outside into a sanctuary: a resort-style pool with cascading waterfall, fully equipped outdoor chef’s kitchen with fridge and sink, a cozy firepit with ample seating, raised garden beds, fruit trees, and thoughtfully groomed grounds offer the ultimate space for relaxation or entertaining. Enjoy nearby access to scenic trails leading to Folsom Lake and the Sterling Pointe equestrian staging area.
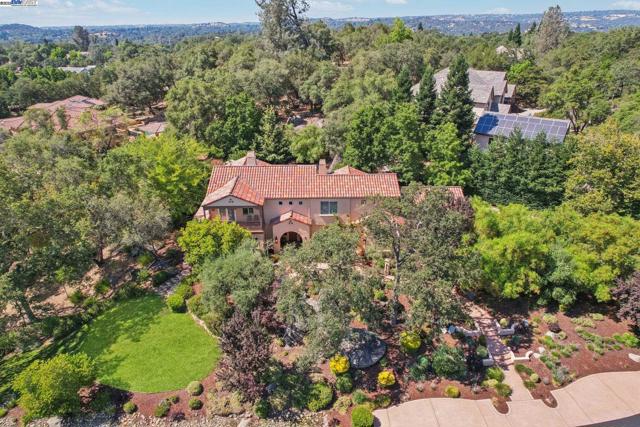
Ladera Ranch, CA 92694
2539
sqft4
Beds3
Baths Welcome to this beautifully upgraded 4 bedroom, 2.5 bath corner-lot home in the highly sought-after Canopy Lane tract of Ladera Ranch. With nearly 2,600 square feet of living space and a 3-car garage, this residence blends modern updates with timeless charm.The inviting exterior features updated hardscape finishes, a welcoming front porch, and a private yard—perfect for outdoor relaxation. Inside, you’ll find newer LVP flooring, crown molding, recessed LED lighting, and fresh paint that fill the home with warmth and light. The remodeled chef’s kitchen is a true highlight, boasting quartz counters, large center island, custom finishes, floating shelves, a designer hood, KitchenAid appliances, updated hardware, and custom lighting. The spacious family room, located just off the kitchen, offers a cozy custom finished fireplace with built-in shelving, making it the heart of the home. Additional upgrades include ceiling fans throughout and a recent whole-house repipe for peace of mind. Upstairs, four generous bedrooms provide plenty of space for family or guests. Every detail has been thoughtfully designed to create both comfort and style. This home’s location is second to none—just minutes from Poets Park, Oso Grande Elementary, Founders Park, and the newly renovated water park. With hiking trails, pools, and a vibrant community lifestyle at your doorstep, this neighborhood is truly one of the best places for families to call home.
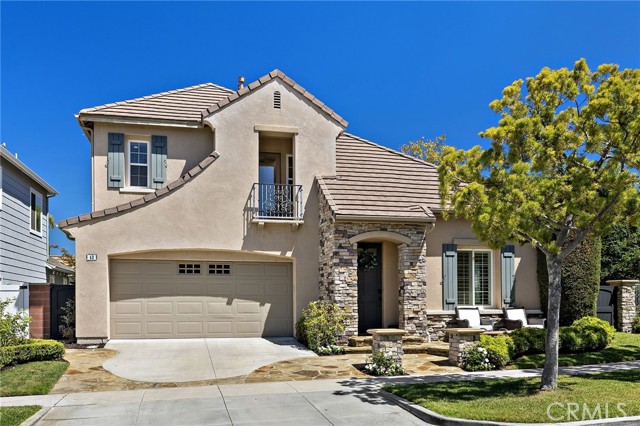
Temecula, CA 92592
3858
sqft5
Beds5
Baths Welcome to this immaculate custom estate perfectly situated on 2.5 acres with breathtaking panoramic views of the Temecula Valley and its iconic hot air balloons. Located just minutes from town and the area’s award-winning wineries, this stunning home offers the ideal blend of privacy, space, and convenience. Featuring approximately 3,858 sq ft of beautifully upgraded living space, this residence includes 5 bedrooms, 4.5 bathrooms, and a dedicated office with built-ins that could serve as a 6th bedroom. From the moment you arrive, the stately presence is undeniable—stone-accented exterior, private wrought iron electronic entry gate, porte cochere, mature trees, and a double door entry that leads into a warm, elegant interior. Inside, you'll find a spacious, open layout with hardwood flooring, new downstairs carpet, crown moulding, coffered ceilings, picture windows, and French doors that frame incredible views. The home features three fireplaces—located in the living room, family room, and the primary suite—adding warmth and sophistication throughout. The gourmet kitchen includes granite countertops, custom cabinetry, double ovens, and a charming morning room filled with natural light and scenic beauty. The primary suite includes a fireplace, walk-in closet, and a beautifully upgraded bathroom featuring elegant finishes, plus a new soaking tub. French doors lead out to a private balcony with wrought iron railings and a staircase offering direct access to the backyard—ideal for enjoying peaceful mornings or quiet evenings. Secondary bedrooms are generously sized, including a Jack-and-Jill configuration upstairs for added functionality. Step outside to a backyard designed for comfort, entertaining, and enjoying the wine country lifestyle. The custom saltwater pool and spa are surrounded by lush landscaping, mature trees (including numerous fruit trees), and open space to unwind or gather with friends. The expansive 2.5-acre lot provides ample room for horses, a sport court, or a future guest house—plus, there's convenient secondary access to the lower part of the property from the road behind. Additional highlights include RV parking with 220V hookup, an oversized three-car garage with built-in cabinets, a custom 8–10 person sauna, and included refrigerator, washer, and dryer. With no HOA and low taxes, this exceptional property is a rare opportunity to enjoy the very best of Temecula’s lifestyle, space, and views.
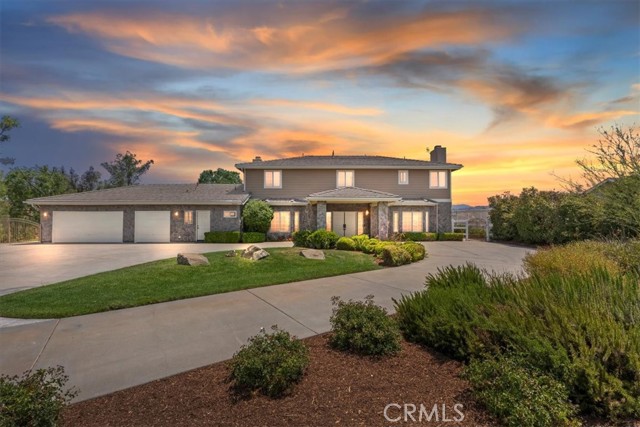
Diamond Bar, CA 91789
2882
sqft4
Beds4
Baths Stunning View Home in Prestigious Diamond Bar with Solar, Pool & Dual Master Suites! Experience breathtaking panoramic views from this custom 4-bedroom, 4-bathroom estate perched atop a serene cul-de-sac in the hills of Diamond Bar. Located near Ronald Reagan Park and within the award-winning Walnut Valley School District, this beautifully upgraded two-story home offers nearly 2,900 square feet of refined living space. Step through elegant double doors into a grand entry showcasing a custom wrought-iron staircase, warm mahogany and laminate flooring, and soaring ceilings. The remodeled kitchen is a chef’s dream, featuring granite countertops, a large center island, and a built-in refrigerator/freezer. Adjacent is the expansive family room with a cozy fireplace and custom media niche—perfect for entertaining. All four spacious bedrooms are upstairs, including two luxurious master suites, each with spa-like bathrooms. Enjoy seamless indoor-outdoor living in the entertainer’s backyard featuring a saltwater pool and spa with waterfall, built-in BBQ, fireplace and fire pit, covered patio with retractable awnings, and built-in surround sound system—all set against a dramatic backdrop of city lights and snow-capped mountains. Additional highlights include: Fully paid-off solar system Attached 2-car garage Central air & heat Quick access to 57 & 60 freeways
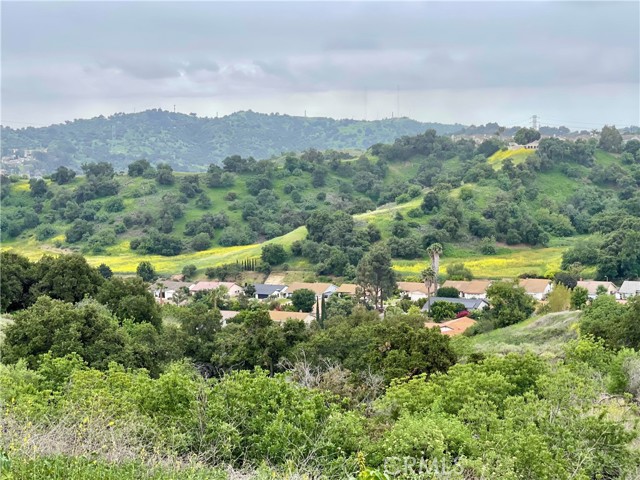
Friant, CA 93626
4950
sqft5
Beds5
Baths Spectacular Golf Course Estate in Brighton Crest. Welcome to this exquisite three-story home nestled on the fairways of the highly acclaimed Eagle Springs Golf Course--offering the ultimate in luxury, comfort, and lifestyle. This custom-designed estate combines high-end finishes, thoughtful upgrades, and breathtaking views of the golf course, Lake, and surrounding hills.From the moment you arrive, you'll be struck by the elegant curb appeal, professional landscaping, and the serenity provided by 14 mature Pacific Redwoods, 4 Olive trees, and 2 Oaks that frame the property. Expansive decorative landscape lighting illuminates the homes exterior, for intimate nighttime BBQs with friends and family.Inside, the main level showcases a stunning open-concept design with fireplace and floor to ceiling sliding windows in main living room with powered blinds, highlighted by a gourmet chef's kitchen with gorgeous Quartzite countertops, Sub-Zero fridge/freezer, premium appliances that include 2 separate ovens, pot filler above stove, pantry and a cozy breakfast nook with amazing views. Walk out onto the huge balcony with built in electric heaters for those cooler evenings. Slate flooring and its own set of powered blinds and staircase to pool. Nearby, the formal dining room offers an elegant setting for entertaining. The spacious primary suite features a fireplace, sitting area, spa-like ensuite, and direct access to the balcony. There is an additional Office/Bedroom with murphy bed, walk in closet and ensuite. Also, the laundry room is right off the 4-car garage and has an attached full bathroom.Upstairs includes a loft along with a covered balcony overlooking the resort style backyard, golf course and expansive mountain views. two generously sized bedrooms, and a Jack-and-Jill bathroom with laundry chute.The lower level is built for entertaining and relaxation, complete with a wine cellar, home theater/game room, wet bar, and a junior master suite ideal as a guest or in-law quarters. This suite includes direct access to a private gym and opens to the backyard oasis with a sparkling pool and spa, a natural rock waterfall, new outdoor shower, newly expanded patio, and newly painted wrought iron fencing. Owner has never seen a golf ball in this yard. Extensive landscape lighting enhances the home's beauty into the evening.

San Marcos, CA 92078
3437
sqft5
Beds4
Baths 5-Bedroom Pool Home with Designer Upgrades! This stunning entertainer’s retreat offers true California indoor/outdoor living with a sparkling pool and luxurious upgrades throughout. Tucked in the highly desirable Venzano community near San Elijo Hills, this 3,437 sq ft home (the largest floor plan) is a must see! Step inside to find a recently remodeled modern kitchen, new luxury vinyl plank flooring upstairs, updated lighting & fixtures, new windows, and owned solar. The chef’s kitchen is a showstopper with white shaker cabinetry, soft-close drawers, Quartz double waterfall island, custom pendant lighting, herringbone backsplash, and high-end appliances—including a Dacor built-in fridge, range/oven with custom hood, double ovens, Bosch dishwasher, wine fridge, and appliance garage. A spacious butler’s pantry with a second wine fridge and walk-in pantry adds abundant storage. La Cantina doors open wide to a private backyard oasis featuring a pool with Baja shelf, spa with waterfall, built-in BBQ with outdoor fridge, and there's lush tropical landscaping anchored by a Canary Date palm. Perfect for entertaining or relaxing with the ocean breezes. The versatile floor plan includes 5 bedrooms, 4 bathrooms, an office, and loft. The main level offers a full bed and bath, large living/dining combo, and office with custom built-ins. Upstairs you’ll find 4 additional bedrooms, 3 bathrooms, a loft, and a generous primary suite with dual closets, jetted tub, and oversized shower. Additional highlights: solar for house and pool, A/C, tankless water heater, laundry room, and a 2-car garage with storage. Exterior features include a Dutch door entry, stamped concrete driveway, and mature, tropical landscaping. Enjoy the Venzano neighborhood, known for its quiet, wide streets, tot lot, and sense of community. Walk to San Elijo Elementary and Middle Schools, zoned for popular San Marcos High, and just steps to Questhaven Park, 18 miles of hiking and biking trails, and the vibrant town center with shops, dining, and sports fields. Modern upgrades and resort-style living!
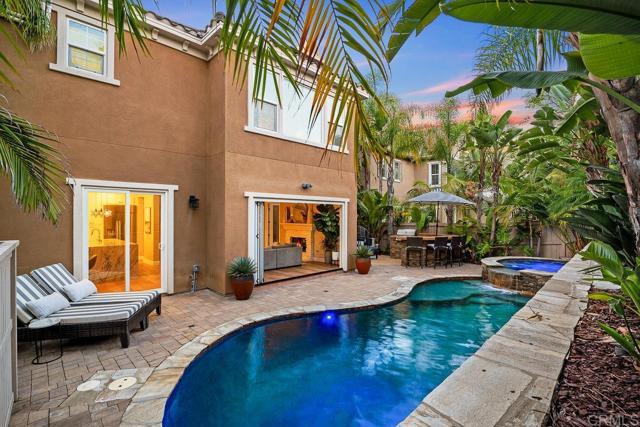
Ladera Ranch, CA 92694
2442
sqft5
Beds3
Baths Nestled on a peaceful cul-de-sac street, this spacious 5-bedroom, 3-bath residence offers nearly 2,500 square feet of thoughtfully updated living space filled with natural light and lovely views. Perfectly positioned within walking distance to Hilltop Park, Flintridge Clubhouse and Chaparral Elementary, and just a short stroll to the shopping center for dining and retail, this home combines comfort, style, and convenience. A warm and welcoming curb appeal highlighted with a covered front porch and inviting balcony will greet you to your new home. The heart of the home is the remodeled kitchen, featuring brand-new cabinets with a fresh floorplan, a large island perfect for gatherings, custom tile backsplash, and high-end built-in Dacor refrigerator. New fixtures and lighting create a warm, modern ambiance, while the two-sided fireplace adds charm and coziness to the open living and dining areas. Additional updates: whole-house repipe, elegant moldings, custom window blinds, new garage door and extra storage space under the stairs. The main floor features an optional full bedroom and bath—currently set up as a den — providing versatile space to suit your lifestyle needs. The remodeled full bathroom boasts new cabinetry, countertops, and fixtures, making this area perfect for guests, a home office, or multi-generational living. Upstairs you’ll find 4 large bedrooms including a spacious primary suite with dual closets and a beautifully remodeled bathroom featuring a standalone tub and quartz countertops. The secondary bathrooms are also remodeled with quartz counters, new fixtures, updated lighting, and modern mirrors. A convenient upstairs laundry room, desk niche and charming balcony completes this level. Enjoy Scenic Views from several vantage points in the home, creating a serene atmosphere inside and out. Don't forget the backyard complete with a practical dining area, grass for the kids, fruit trees and pleasant views! Ladera Ranch is renowned for its resort-style amenities including a remodeled water park, hiking and biking trails, clubhouses, pools, and top-rated schools. Don’t miss your opportunity to live in one of South Orange County’s most vibrant and connected communities.
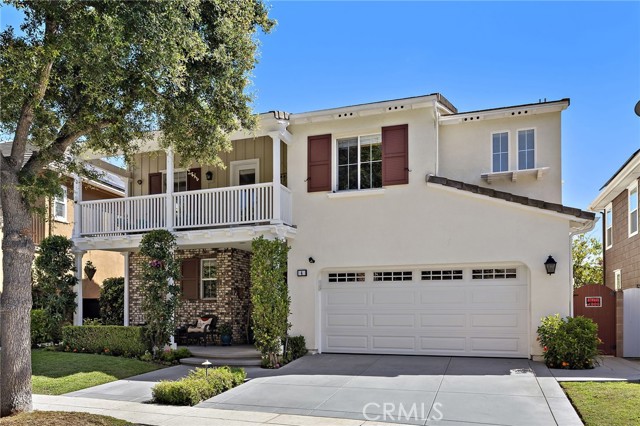
Yorba Linda, CA 92886
2679
sqft5
Beds3
Baths Step into this beautifully remodeled 5-bedroom, 3-bath home offering 2,679 sq. ft. of meticulously updated living space, perfectly situated on a sprawling 17,120 sq. ft. lot in one of Yorba Linda’s most desirable cul-de-sacs. Every detail has been thoughtfully designed to combine comfort, function, and style. One of the home’s most desirable features is the convenient downstairs bedroom and full bathroom with a walk-in shower — ideal for guests, multi-generational living, or a private home office. As you enter, you’ll be welcomed by a light-filled, open floor plan featuring expansive dual-pane windows and sliders, custom plantation shutters, and newer luxury vinyl plank flooring throughout. The spacious living and dining areas flow seamlessly, highlighted by energy-efficient LED lighting and a whole-house fan system that keeps the home cool and comfortable. The heart of the home is the remodeled kitchen and family room, where custom cabinetry and built-ins provide ample storage and a designer feel. Upstairs, the primary suite is a true retreat, complete with a generous walk-in closet and a custom master bath showcasing upgraded fixtures, quartz countertops, and a spa-like ambiance. This home also features a durable concrete tile roof, providing peace of mind and long-lasting curb appeal. Outdoors, your private backyard paradise awaits. Enjoy a sparkling pool and relaxing spa, a custom patio cover, and a sit-down BBQ island — the perfect setup for entertaining friends and family year-round. The property also includes RV parking, a large storage shed, and a 3-car garage with built-in cabinets for ultimate convenience. Luxury Living Meets Equestrian Charm in Yorba Linda! This equestrian-zoned property offers direct access to the Yorba Linda Trails via a private easement, making it ideal for horse lovers, hikers, and outdoor enthusiasts. The location is unbeatable — walking distance to the Yorba Linda Community Center, Veterans Park, Nixon Library, the new Mormon Temple, and numerous churches. Top-rated schools and a friendly, quiet neighborhood make this home a true gem for families. Best of all — there are NO HOA dues, NO CC&Rs, and NO Mello-Roos, giving you the freedom to truly make this property your own without additional monthly costs. This is more than just a home — it’s a lifestyle. Experience the perfect blend of modern upgrades, functional spaces, and a prime Yorba Linda location. Don’t miss your chance to make this one-of-a-kind property yours!
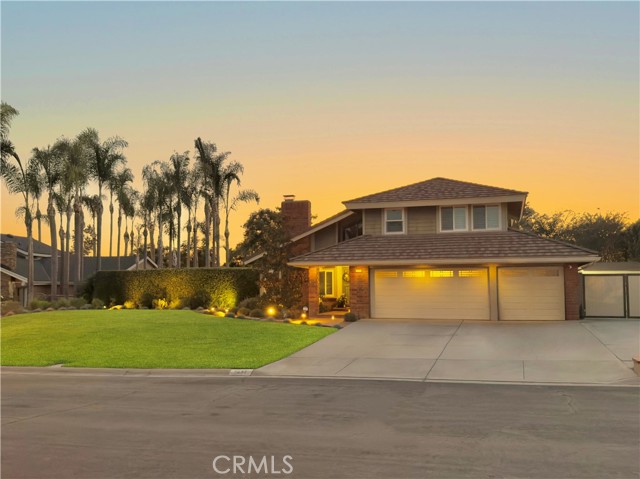
Hayward, CA 94542
2650
sqft5
Beds3
Baths Beautifully updated 5-bed, 3-bath home in the desirable Hayward Hills! Perfect for large or multi-generational families, this versatile property features two separate living areas with 2 full kitchens. The upper level offers 3 beds, 2 baths, and an open-concept layout. The lower level includes 2 beds, 1 bath, a spacious family room, and a second kitchen—ideal for in-laws or rental income. Recent updates include modern kitchens and baths, new flooring, and updated lighting throughout. Enjoy the serene setting from your backyard featuring an outdoor jacuzzi, perfect for relaxing or entertaining. Located on a quiet cul-de-sac close to parks, hiking trails, and freeway access. A rare find in Hayward Hills!
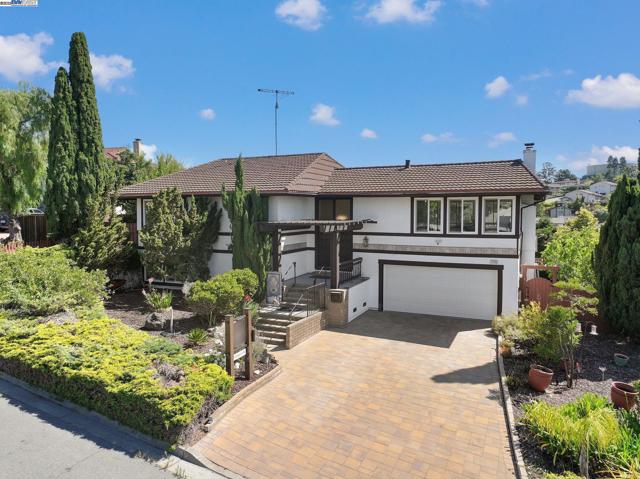
Page 0 of 0



