search properties
Form submitted successfully!
You are missing required fields.
Dynamic Error Description
There was an error processing this form.
San Jose, CA 95126
$1,700,000
1472
sqft4
Beds2
Baths Great mixed use home. Currently the home is being used as an office, it was converted years ago. This is ideal for a work from home business due to the location and current configuration. Spacious, bright and in very good condition. There is a downstairs fully finished basement that is not included in the sqft. Currently, it is used as 6 office spaces, huge open living room area with 1.5 baths. Very handicap accessible, entrance and and shower entry. Buyer would need to install a kitchen as it has been removed for the current use. All closets have been removed from rooms as well. For investors, this space is in the Urban Village area with the possibility of developing upwards as well. Explore the possibility of the home/work/future growth opportunity!
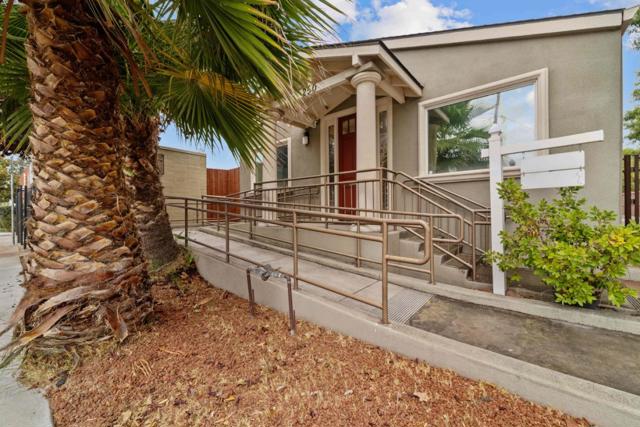
Campbell, CA 95008
2149
sqft6
Beds2
Baths Large, 2,149 +/- sq ft home in fabulous Hamann Park neighborhood. Easily adaptable floor plan provides a great opportunity to customize and transform this house into your dream home. Downstairs is bright and spacious with large great room/family room, kitchen, primary bedroom, and bathroom with pool access. Large sliding doors from great room open to low maintenance rear yard with refreshing pool, and pavered patio. Lots of living space upstairs with 5 bedrooms and office, and spacious bathroom. Pavered driveway. Newer windows throughout. Close proximity to downtown Campbell and idyllic Hamann Park. Easy commuting access to Highways 17 and 280, Winchester, and San Tomas.
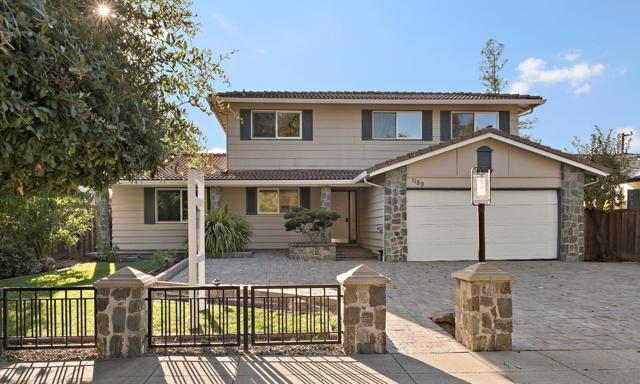
Escondido, CA 92029
3776
sqft5
Beds5
Baths Enjoy the exquisite beauty & charm of this gorgeous executive home in Queensgate, a private highly sought after gated community of only 52 homes. Close to Lake Hodges, Westfield North County Mall, San Diego Zoo Safari Park, California Center for the Arts, restaurants, shopping, Palomar Medical Center, several golf courses, freeways & easy access to coast by way of Del Dios through prestigious Rancho Santa Fe. Queensgate is one of the best kept secrets in Escondido. City close but a very park like feel. As you make your way up the long driveway this beautiful home is set back from the street on an elevated lot & quiet cul-de-sac. Enter through the double doors into the light, bright living room with soaring ceilings, plantation shutters, rich travertine & wood floors, a formal dining room & spacious kitchen with granite countertops, stainless steel appliances, a large eating area looking into a huge family room with fireplace and French doors that look out to the sparkling pool and spa. The downstairs bedroom is currently being used as an office and has its own private full bath. One bedroom upstairs has a full private bath, the other two upstairs bedrooms share a full bath. The primary bedroom has a separate retreat that could be used as a sitting area, office, workout room or even a nursery. The balcony off the primary bedroom has incredible views & spectacular sunsets. A wonderful backyard for entertaining with mature trees, views of the beautiful mountains & one of the best locations in Queensgate, backing up to the lush, private community park. Great side yard with raised flower beds for gardening. Experience this home with a great location, beautiful floral gardens, tranquil scenery, peaceful atmosphere & open spaces. This is a must see home in a wonderful neighborhood.

Escondido, CA 92026
4140
sqft5
Beds4
Baths This custom home is one of kind and rarely available you need to view to appreciate the upgrades with lots of opportunity on 1.63 acre on usable lot for ADU or guest house low maint. landscaping this custom home offers privacy and fully fenced with one of a kind garage. Welcome to your dream home at Rancho Roble, a private gated custom estate nestled in the serene community of Escondido. Need space for cars, construction vehicles, recreational vehicles or simply need space and privacy look no further this home has you covered this dream 6+ garage can accommodate a car lift, RV or Boat with ease. This impeccably maintained residence with large level lot offering privacy, luxury, and room to expand As you arrive, a custom iron gate opens to a long private driveway that can accommodate more than 12+ vehicles with ease beautifully low landscaped grounds. The custom front door, crafted from alder wood and glass, leads into a thoughtfully Single-level living with 4 bedrooms + upstairs bonus room 5th bedroom/guest suite with private half bath. As you open the doors your greeted with soaring ceilings with custom Faux wood beams and views to your backyard. The 5th bedroom upstairs is ideal for guest, multi-generational living or in-law quarters Gourmet kitchen with quartzite countertops, Viking range, stainless steel appliances, upgraded fixtures, and a spacious island perfect for entertaining New custom quartzite stone enclosure on all bathrooms and vanities, Large baseboards, newer flooring, and fresh interior paint Dual walk-in closets in the primary suite and dual-zone HVAC systems Ample attic storage and built-in fire safety features including cement siding, enclosed fascia, indoor sprinklers, and exterior high pressure hose. Garage + RV/Boat Space: Custom 6 + car garage with center BAY garage ideal for car lift, RV or Boat. This dream garage can easily accommodate 6–7 vehicles lots of lighting for collectors or hobbyists in addition to large garage home has a dedicated RV parking space Outdoor Living: Entertainer’s backyard with expansive outdoor kitchen, built-in BBQ, fire pit, and multiple seating areas Fruit trees, vegetable garden, and scenic views of Escondido’s rolling hills This property offers the best of country living with high-end finishes and turnkey condition — a rare opportunity to own a fully upgraded home with space, privacy, and thoughtful design.
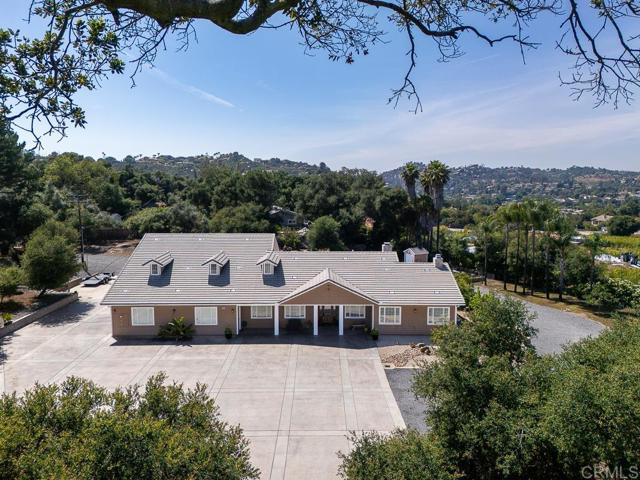
Newhall, CA 91321
5836
sqft7
Beds6
Baths Luxury Custom Home located in gated Bella Vista Estates offering 6 bedroom, 5 baths plus a Private suite with its own entrance. This stunning custom home offers 5836 sq. ft. of refined living space on a premium lot with breathtaking views from every window and 3 private balconies. Designed for both luxury and comfort, this property is perfect for multigenerational living or guests. The grand double-door entry welcomes you into a sophisticated formal living and dining room, complete with a bar, mini fridge, custom wine rack and granite counters. The kitchen boasts maple cabinetry, granite countertops, stainless steel appliances, a walk in pantry and a large eating area overlooking the lush backyard. The expansive main suite offers a fireplace, 2 walk in closets and a large jacuzzi tub, dual sinks and a separate shower. The outdoor oasis is designed for ultimate relaxation and entertainment featuring a sparkling pool, spa, outdoor sauna and shower and large covered patio. Travertine Flooring throughout the first floor, high quality Milgard windows and doors, plenty of storage and a spacious 3 car garage complete this exceptional home. Experience luxury living with privacy, space and amenities-Schedule your private tour today!!

Beverly Hills, CA 90212
2446
sqft2
Beds3
Baths Experience refined living in this spacious 2-bedroom + den, 2.5-bathroom residence with no shared walls and direct elevator access to your private foyer. The expansive living room, enhanced by soaring ceilings and a fireplace, flows seamlessly into the dining area and breakfast nook, creating an inviting space for both entertaining and everyday living. The gourmet kitchen is a chef’s delight, featuring custom built-ins. Retreat to the grand primary suite, offering a cozy sitting area and a fireplace for added elegance. The secondary bedroom also features its own en-suite bath and overly sized walk-in closet, while the den provides flexibility as a home office or guest space. Enjoy the use of three dedicated parking spaces, and multiple balconies to take in the Beverly Hills scenery. All this, just moments from the world-class dining and shopping of Beverly Drive and Rodeo Drive.

San Jose, CA 95126
0
sqft0
Beds0
Baths Great Frontage location with extremely high visibility. Meridian Ave/ San Carlos Street, tucked one lot in, makes an incredible location to grow your business. Currently used as an office for therapists, chiropractor, and media. Current owner is moving from the area and this was an ideal location for them. Six offices, two bathrooms. One bath has a shower. Entire second floor is a great room style space that is not included in the sqft. Security gate to the spacious parking area. Explore the possibility of a home/work opportunity.
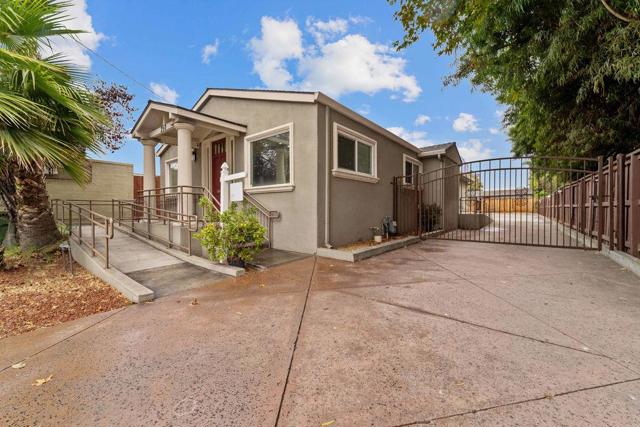
San Jose, CA 95110
0
sqft0
Beds0
Baths Two detached homes with separate utility meters on one lot. Property is less than 2 miles from Google's future planned village site near SAP Center and Diridon Train Station (Buyer to Verify). Main house has approx. 1828 sq. ft. 4 beds / 2.5 baths. Back unit has approx. 654 sq. ft. 2 beds/1 bath. Use the back unit as an in-laws unit, home office or rent it out for additional income. Central Air Inside Laundry Room Finished Basement for front unit. Back unit is a roomy two bedroom. Investors Dream: Located in a Cul-de-sac Walking distance of VTA Light Rail, Near San Pedro Square, Downtown, Santana Row, San Jose International Airport, Japantown, San Jose Market Center Access to freeways Conveniently located near restaurants near the Diridon train station and SAP Center. Buyer to verify square footage and permits with city of San Jose: CURRENT RENTS ARE BELOW MARKET RATE: Please contact agent for full disclosure package.
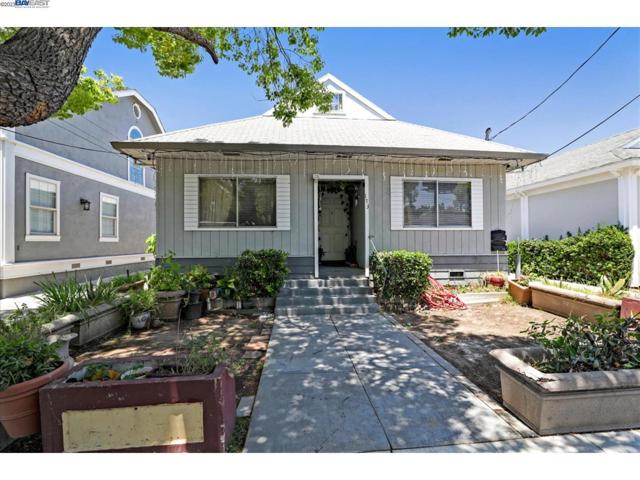
Fremont, CA 94539
1607
sqft4
Beds2
Baths Welcome to this beautifully remodeled Warm Springs home! This stunning home features 4 spacious bedrooms plus a versatile bonus room( with closet ), perfect for a home office, playroom, or guest space. Recently remodeled with modern upgrades throughout, the main house offers contemporary finishes, a stylish kitchen with Quartz countertop and Stainless steel appliances, an open floor plan ideal for comfortable living and entertaining. The property also includes a detached 330 sq ft with 2-rooms, 1-bathroom ADU (Accessory Dwelling Unit), ideal for extended family, guests, or rental income. Enjoy energy savings from day one with owned solar. Fantastic Location with Just few steps from local school, shopping, dining and easy access to both I-680 and I-880 freeways. Don’t miss this incredible opportunity to own a turnkey property with endless possibilities!
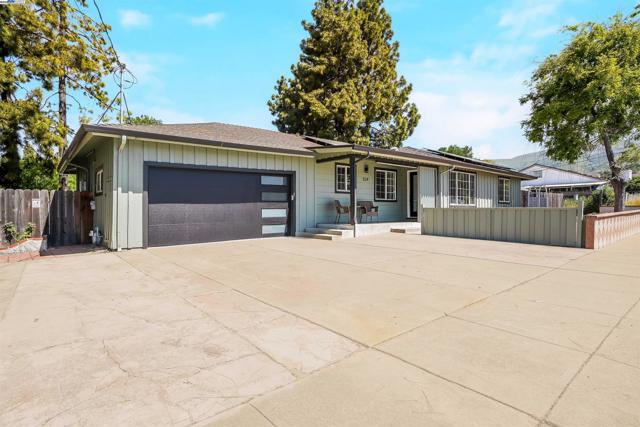
Page 0 of 0



