search properties
Form submitted successfully!
You are missing required fields.
Dynamic Error Description
There was an error processing this form.
Pacific Palisades, CA 90272
$6,999,000
0
sqft0
Beds0
Baths An extraordinary opportunity awaits to create a world-class estate in one of Pacific Palisades' most coveted and prestigious 24 hour guard gated enclaves, Ridgeview Country Estates, known for its privacy, exclusivity, and architectural pedigree. The property is offered with a complete set of architectural plans by legendary architect Richard Landry, whose work defines Southern California luxury living. These plans establish a bold and sophisticated vision while still allowing the future owner to imprint their own style and lifestyle needs. Perfectly positioned at the end of a serene cul-de-sac, this approximately 1.42-acre estate site (per assessor) offers both seclusion and stature, surrounded by some of the area's most remarkable residences. The seller has acquired permits for a substantial retaining wall designed to expand the flat pad from the current approximate 15,000 sq. ft to approximately 20,000 sq. ft., dramatically increasing the property's usable outdoor space. The envisioned grounds will accommodate an infinity-edge pool cascading toward canyon and peek-a-boo ocean views, with abundant space for grand-scale entertaining, resort-style lounging, and exceptional privacy. This offering saves years of design, planning, and time, a strategic advantage for buyers eager to bring an extraordinary estate to life. With its unmatched combination of location, privacy, architectural prestige, and build-readiness, this is more than a development site, it's the foundation for a generational legacy property.
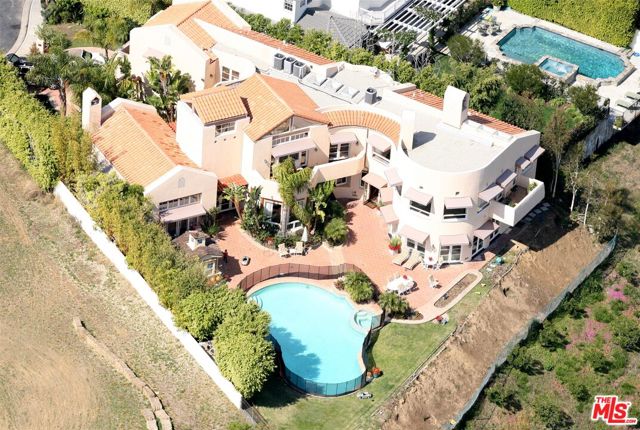
Glendale, CA 91214
0
sqft0
Beds0
Baths 1. Property has several attached & Detached Structure that were used as Church for years which can be Renovated and used again. 2. Proposed as a Luxury 42 Units Apts. Bldg. + 3 ADUs for a total of 45 rental units Project. Total of 41K+/- Sq. ft. of Rental Space 3. In Process to be submitted to DRB for Design Approval. All City Dept Comments have been incorporated. BY Right Project using State of CA Density Bonus Program Incentives & Waivers. 4. Construction Cost Efficiency is incorporated into the overall design by experienced and seasoned Developer & Architect 5. Contact broker for Property OM.

Lancaster, CA 93536
0
sqft0
Beds0
Baths 40 acres of prime mixed-use land at the signalized intersection of Avenue H and 30th Street in Lancaster. Zoned for Mixed-Use, allowing multi-family (15-30 units/acre, up to 430 units), business park, and light industrial, this site is ideal for investors or developers seeking to capitalize on the regions growth. With all utilities available in the street, off-site infrastructure on W Avenue H, and proximity to a freeway off-ramp, the property offers excellent visibility and access. Adjacent to the Antelope Valley Fairgrounds, currently undergoing a 90 Million expansion, the site is poised for success in a thriving market. Antelope Valleys aerospace hub, anchored by Northrop Grumman, Lockheed Martin, and NASA, employs over 20,000 well-paid professionals. Long-term contracts, including 80 Billion for B-21 bomber jets, AI and robotics programs, and the Supersonic X-Plane, drive economic growth. Increased activity at USAF Plant 42 creates immediate technical and assembly jobs, with over 2,500 new positions generating 6,000+ support jobs locally. Lockheed Martins new 208,000 SF high-tech manufacturing facility (2022) highlights the regions commitment to growth. With no new apartment construction in over 30 years, the Antelope Valleys affordability fuels a robust rental market, making this site a prime opportunity. Strategic Location: 40 acres across four parcels at a hard corner signalized intersection with excellent visibility, minutes from a freeway off-ramp. Flexible Zoning: Supports multi-family (up to 1,200 units), business park, or light industrial development. Development-Ready: Utilities in the street and off-site infrastructure on W Avenue H in place. Nearby Growth: Adjacent to the 90 Million Antelope Valley Fairgrounds expansion, with 4 Million SF of industrial space in plan check and seven residential communities under development nearby. High Demand: Severe housing shortage with strong rental demand driven by affordability and aerospace job growth. Economic Momentum: Aerospace-driven job creation and major investments position Lancaster for long-term growth.
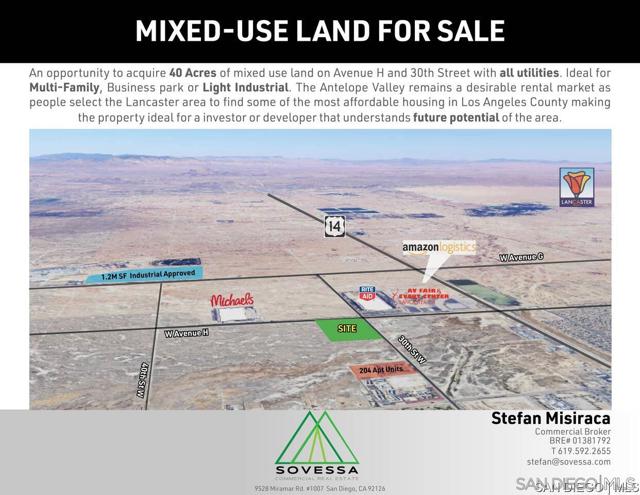
Los Altos, CA 94024
4633
sqft6
Beds6
Baths Welcome to an exceptional quality home with top of the line finishes. Admire the drama of the 14 feet high ceiling in the living room. Enjoy your in-and-out living through 10 feet high sliding doors. This home is an entertainers delight with a state of the art home theater and stylish bar. The luxuriously appointed primary suite includes a soaking tub and a dry sauna. The sleek and modern kitchen with Wolf appliances and quartzite island is a delight to behold and enjoy. This smart home has everything you would dream of in a new home and more!

Palo Alto, CA 94306
3641
sqft3
Beds4
Baths Nestled on a gently sloping one-acre parcel near Gunn High School, this brown-shingle, Maybeck-inspired residence offers approx. 3,650+/- sq ft of living space with exceptional privacy and serene garden views. Wisteria-draped arbors and sun-filled patios create a seamless indoor-outdoor lifestyle, while soaring ceilings, oak hardwood floors, and resawn redwood paneling reflect classic Bay Area craftsmanship. The home features 3 bedrooms and 4 bathrooms, including a dramatic living room with brick fireplace and abundant natural light. A family room with adjacent full bath provides flexibility for guests or media use. The kitchen includes a charming built-in banquette, and the formal dining room overlooks landscaped gardens. A spacious laundry room with pantry adds convenience. The second-floor owners suite offers library shelving, walk-in closet with skylight, and access to two decks. A private office with its own deck enjoys peaceful tree-top views. Grounds include easy-care turf and a tranquil zen rock garden. Property allows two horses and may offer future development potential, including possible SB9 options (buyer to verify). Current topographic survey available by request. One-car attached & 3 car detached garage. Ideally located near Stanford & top Palo Alto schools.
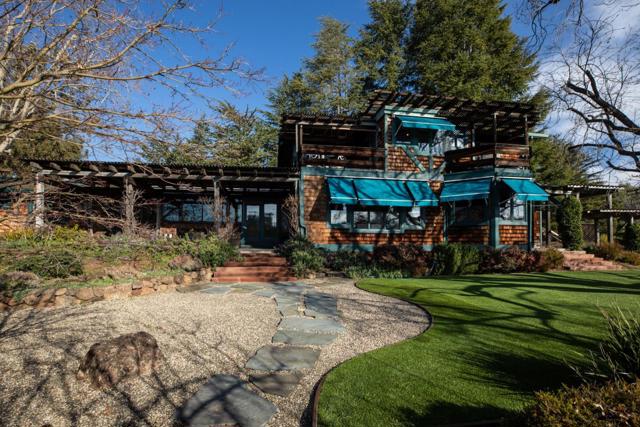
Ojai, CA 93023
4466
sqft5
Beds5
Baths A truly rare opportunity inside the prestigious, gated, and historic Hermitage Ranch. The moment you enter this exceptional 47-acre estate, you feel the serenity and seclusion that make this property so special. This is a true retreat, a resort-like setting with two large homes, both perfectly positioned to take in the sweeping mountain and valley views that make Ojai such a magical place. The main house (2835 Hermitage) is 4466sqft 5bd/5ba or 4bd/office) and the guest house (2833 Hermitage) is 2396sft 3bd 3ba. The possibilities here are endless. There is an almost two-acre pad that could accommodate a professional-level equestrian facility, tennis or pickleball courts, or whatever vision you have for creating your dream compound. The property, which falls under the Williamson Act, is a perfect wedding venue and since it is not within the city limits of Ojai is governed by Ventura County rules as to other short term rental uses. Buyers should verify all potential uses directly with the County. A seasonal stream winds through the land, adding to the charm and peacefulness of the setting. Perched at the top of the private, 500-acre Hermitage Ranch, the main villa feels timeless and romantic, beautifully upgraded, thoughtfully maintained, and truly in immaculate condition. The photos are stunning, but seeing this property in person is absolutely breathtaking. Outdoor living is exceptional here, with expansive covered patios, an inviting outdoor kitchen, and a gorgeous pool area designed for entertaining or relaxing. There is also a detached workout studio, perfect for yoga, fitness, or quiet retreat time. You’re surrounded by lush avocado and citrus orchards, and the property includes 10 acres of avocado trees and 1.5 acres of Golden Nuggets. Residents enjoy direct access to extensive hiking trails leading into the Los Padres National Forest, truly a dream for nature lovers. A charming guest house, crafted with the same attention to detail as the main residence, adds even more flexibility and charm. Bordering State Park land, it’s common to see deer wandering through the orchards, adding to the peaceful, natural beauty of the setting. A piece of paradise tucked in the heart of the Ojai Valley. Ojai was just named one of the 11 Most Idyllic Small Towns in California by World Atlas and this property embodies exactly why. Don’t miss this one-of-a-kind opportunity to own an extraordinary estate that could offer significant tax advantages (check with CPA).
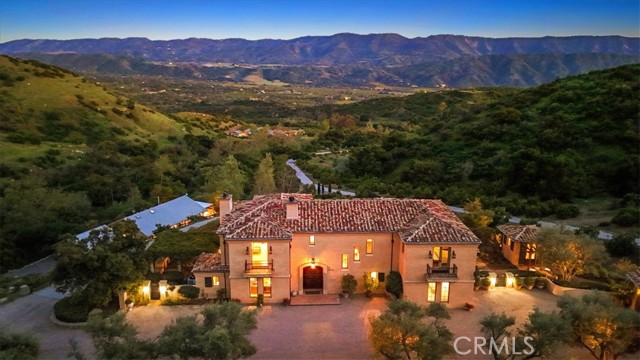
Newport Beach, CA 92663
4173
sqft4
Beds4
Baths Classic Newport Beach coastal chic, designed by acclaimed Newport Beach architect Brion Jeannette, blending timeless elegance with refined sophistication. Thoughtfully curated with warm architectural details throughout. The main level offers three spacious bedrooms, two newly remodeled bathrooms, and a versatile bonus room ideal for an office, media room, or playroom. An elegant winding staircase leads to the upper level where the main living spaces and primary suite await. The chef’s kitchen features granite countertops, designer backsplash, and a premium appliance suite. Living and dining areas showcase fireplaces, open-beamed ceilings, and breathtaking harbor and ocean views. The primary suite is a private retreat with water views, his and hers closets, spa-inspired bath with heated floors , and access to a serene deck ideal for enjoying sunset evenings. The backyard is a classic and elegant entertainer’s sanctuary, offering one of the largest usable private yards on Kings Road. A sparkling, refreshed pool and spa are complemented by a spacious covered loggia, creating an inviting setting for year-round entertaining, alfresco dining, and relaxed coastal living.Additional highlights include an elevator, dumbwaiter, wine storage, oversized laundry and pantry, central vacuum, and an oversized two-car attached garage. Ideally located near Fashion Island, the harbor, beaches, dining, bike trails, parks, and recreation—this is Newport living at its finest.

Pacifica, CA 94044
4098
sqft4
Beds6
Baths Watch your dream home come to life in this impeccably designed masterpiece with incredible ocean views. Unique opportunity to unlock the advantages of buying an in-progress home and benefit from preferred pricing by buying early. Located in the coveted Linda Mar neighborhood of Pacifica, this modern home has close proximity to biking and hiking trails with access to the Golden Gate National Recreation Area open space. Less than 25 minutes to SF and SFO Airport, with easy access to the Silicon Valley corridor. A short distance away from the Linda Mar Beach offering excellent surfing and fishing options. This magnificent modern home features multiple leisure areas, four en-suite bedrooms, an office, a pool bathroom, and a 4,098-square-foot living space. Long, private driveway leads to the residence. The property includes a pool, two waterfalls, multiple terraces, and plenty of outdoor and indoor resort-type entertainment spaces. The contemporary kitchen has exotic worktops, modern appliances, and a large skylight. Large linear gas fireplace highlights the family room. The indoor pool leads to an expansive terrace, offering a true resort-style living. This is the place where you can make your dreams come true. Photos are renderings of the home under construction.
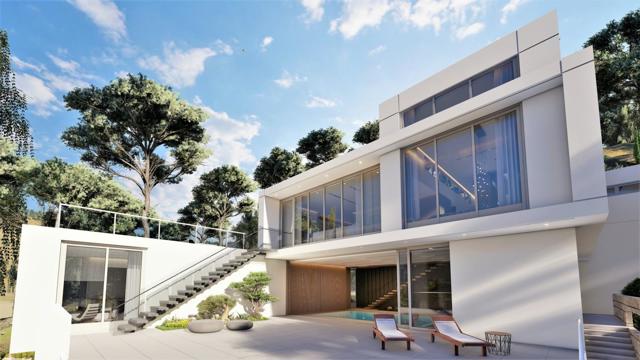
La Jolla, CA 92037
6334
sqft4
Beds7
Baths This lovingly cared-for home boasts panoramic whitewater ocean views, bay and city vistas, and dazzling firework shows. Nestled in a quiet cul-de-sac in La Jolla, this property offers an incredible opportunity to make it uniquely yours. Perfect for hosting gatherings, the outdoor space features a pool, spa, and various amenities designed for leisure and entertainment. The property comes with owned solar panels, providing sustainable and cost-efficient energy. Situated in a serene and private cul-de-sac, offering peace and tranquility. Don't miss out on this rare piece of property where you can create your dream home in one of La Jolla's most coveted locations.
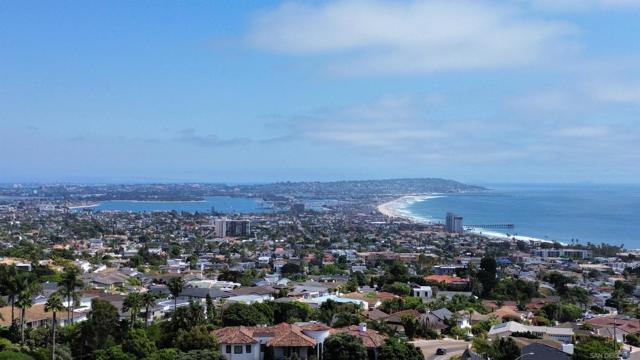
Page 0 of 0



