search properties
Form submitted successfully!
You are missing required fields.
Dynamic Error Description
There was an error processing this form.
San Marcos, CA 92078
$1,725,000
3015
sqft5
Beds4
Baths Experience refined living in this completely reimagined residence in the desirable Venzano community. Thoughtfully remodeled inside and out, this 4-bedroom plus optional 5th/bonus room, 4-bath with office home, offers versatility for today’s lifestyle. Step inside to find wide-plank luxury vinyl flooring, custom board & batten moldings and a light-filled open floor plan. The designer kitchen has been transformed with ceiling-height cabinetry, quartz countertops, farmhouse sink, custom range hood, large pantry closet and a shiplap ceiling that adds character and warmth. A new fireplace surround, curated lighting throughout and stylish finishes complete the modern design. This Plan 1 home boasts the largest living room space in the Venzano commuity! The main level also includes a private office, bedroom and shiplap-accented bathroom. Upstairs, the expansive primary suite opens to a private balcony with serene pool and mountain views. The spa-inspired bath features a freestanding soaking tub, walk-in shower, dual vanities, and a generous walk-in closet. Additional bedrooms and a flexible bonus/optional 5th room provides space for an additional living area, playroom or teen room! This spectacular home also features built-in speakers, a whole house fan, tankless water heater and leased solar which adds both convenience and efficiency. The backyard is a true retreat, perfect for entertaining or enjoying family -with a resort-style, solar heated pool with Baja shelf and spillover spa surrounded by outdoor living and yard space, built-in speakers and covered patio! Situated on a flat cul-de-sac with a pocket park just steps away, this home offers privacy, community charm and modern upgrades at every turn. Living in Venzano, which is San Elijo adjacent, means a lower tax rate and HOA, while still enjoying access to award-winning schools, miles of gorgeous hiking trails, ball fields, parks, shops and dining just minutes away. Modern upgrades, timeless design and a coveted location make this move-in ready home a rare opportunity.
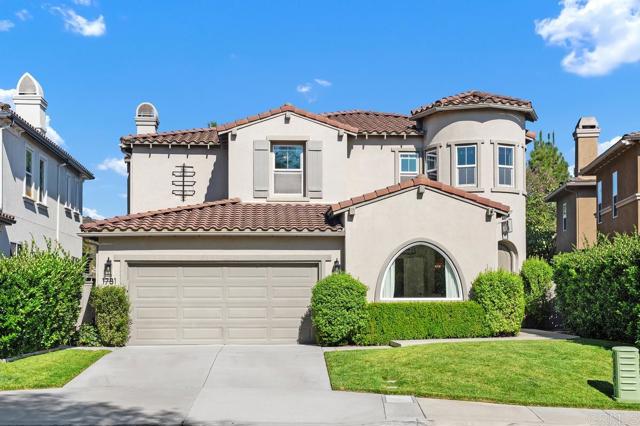
Sherman Oaks, CA 91423
2160
sqft3
Beds4
Baths First time on the market in nearly 50 years! This exquisitely maintained residence boasts 3 en-suite bedrooms as well as an additional powder room for guests, spanning 2,160 square feet, and perfectly positioned to offer both privacy and breathtaking city and mountain views. Tucked away in a serene enclave south of Ventura Boulevard, this home combines timeless elegance with modern sophistication, making it an entertainer's paradise and a tranquil retreat. Step inside to discover a bright layout, where the windows flood the space with natural light, and the stunning view of the San Bernardino Mountains by day and city light vistas at night that will leave you in awe. The open concept kitchen and dining room exits to the outdoor private deck offering a seamless and perfect backdrop for sipping morning coffee or entertaining your friends and family while soaking in the views. The living room also includes surround sound with a movie screen that descends down from the ceiling, perfect for movie night, gaming, and sports events. Sip wine under the stars, host summer barbecues, or simply unwind while gazing at the sparkling valley below. The terraced backyard offers room for a potential pool or lush garden, and the mature landscaping ensures ultimate seclusion. With nearly a 8,000-square-foot lot, this property feels like a private oasis, yet it's just moments from the vibrant shops, restaurants, and entertainment of Ventura Boulevard.Located in the heart of Sherman Oaks, just minutes from cafes, boutique shops, a plethora of grocery stores, Westfield mall, and the iconic Casa Vega! Not to mention, top schools like Dixie Canyon Charter, Ulysses S Grant, Harvard-Westlake and Buckley. Close to scenic hiking trails in Dixie Canyon. This is more than a home, it's a lifestyle, offering the perfect blend of luxury, convenience, and natural beauty.

Lake Forest, CA 92630
2702
sqft5
Beds4
Baths Nestled in the highly sought-after Concord Crossing enclave, this turnkey residence at 25912 Densmore Drive delivers comfortable, multigenerational living across 2,702 sq ft on a 6,175 sq ft lot. With 5 bedrooms (one currently configured as a bright, dedicated home office) and 3½ baths, every member of the household enjoys privacy and flexibility—plus an attached two-car garage and wide driveway for convenient parking and storage. Inside, defined living spaces offer both form and function. Step into a large, welcoming family room that seamlessly transitions into the formal dining room—perfect for all occasions. The adjacent kitchen shines with granite countertops, stainless-steel appliances, recessed lighting, and abundant storage. A sunken living room—anchored by a beautiful fireplace—offers views of the pool and greenbelt. Upstairs, you’ll find five bedrooms—each with ample natural light and custom window coverings—along with three full baths. One bedroom is thoughtfully used as a home office, complete with built-in shelving and desk space, ideal for today’s work-from-home lifestyle. Stepping outside, experience a resort-style backyard: a freshly refinished heated salt-water pool and spa (with waterfall), built-in fire pit and water feature, plus a covered patio with ceiling fan, balcony, and three retractable awnings (over the pool, balcony, and patio)—all set against a private greenbelt backdrop. Recent upgrades—including a new roof, redone pool and spa, brand new fountain, pool equipment, updated A/C and heating, a tankless water heater, and fresh exterior paint—ensure years of carefree enjoyment. Ideally located just minutes from Lake Forest Elementary (K–6), Serrano Intermediate (7–8), and El Toro High School (9–12), and close to shopping, dining, hiking trails, and freeway access, 25912 Densmore Drive blends suburban tranquility with everyday convenience—and is ready to welcome you home.
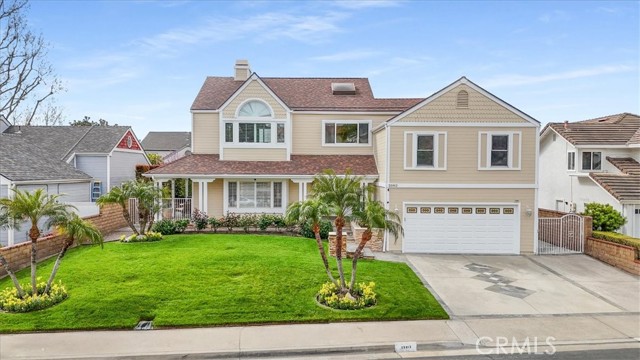
Long Beach, CA 90803
2096
sqft3
Beds2
Baths Welcome to this stunning two-story Spanish-style home, perfectly situated just steps from the vibrant shops and restaurants of 2nd Street—and only moments from the beach. This 3-bedroom, 2-bathroom residence seamlessly blends timeless architectural charm with modern upgrades throughout. A lush front patio sets the tone, offering the ideal setting for morning coffee or al fresco dining under the stars. Step inside to find a warm and inviting living room with an upgraded cozy fireplace, original arched doorways, and rich character details. The remodeled kitchen is a chef’s dream, featuring quartz countertops, stainless steel appliances, custom cabinetry, and an effortless flow to a private patio—perfect for entertaining. Both bathrooms have been tastefully updated with high-end finishes. Upstairs, the expansive primary suite is a true retreat, boasting an extra large walk-in closet, large bathroom that includes a gorgeous free standing bathtub and French doors that open to a private deck for your morning yoga or evening unwind. A rare two-car garage and additional parking pad offer the ultimate convenience for Belmont Shore living. This one-of-a-kind home captures the essence of a coastal lifestyle—stylish, comfortable, and just a short stroll to sand, surf, and city buzz.
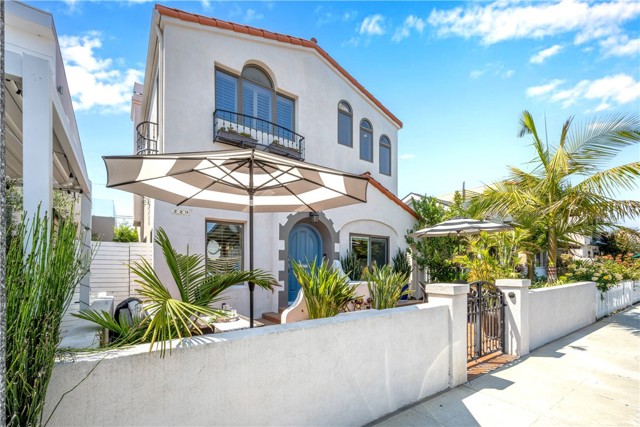
Anaheim Hills, CA 92807
2860
sqft5
Beds3
Baths Open house Sat & Sun 27th & 28th 1-4pm. Welcome to this Anaheim Hills beauty. Exuding elegance and sophistication at every turn, this fully reimagined residence is the epitome of luxury living. From the moment you enter, the warm water-resistant LVP floors set a tone of refined durability, guiding you through a home designed for both grand entertaining and everyday indulgence. A sparkling pool and spa create a resort-like atmosphere, seamlessly complemented by modern comforts including central heating and air conditioning, solar panels, and an upgraded 200-amp electrical panel. At the heart of the home, the chef’s kitchen dazzles with professional-grade Cosmo appliances—a 36” 5-burner gas range, built-in microwave drawer, and smart dishwasher—anchored by a massive kitchen island with abundant storage and seating that invites gathering and conversation. The space is elevated further by custom cabinetry in designer-selected hues, exquisite quartz countertops that mimic marble, a breathtaking marble backsplash, and Bedrosian granite surfaces with the depth and richness of soapstone. Curated with only the most prestigious finishes, the home showcases Visual Comfort and Lulu & Georgia lighting, Bedrosian porcelain tile in the guest baths, and opulent floor-to-ceiling marble in the spa-inspired primary suite, which also boasts a grand custom closet befitting a true retreat. Additional luxuries include a newly resurfaced balcony for beautifully landscaped sunset views of the OC, an epoxy-coated 3 car garage with a polished aesthetic, and the everyday convenience of easy access to the 91 and 55 freeways along with proximity to highly rated schools, making this home as practical as it is breathtaking. More than just a residence, this is a statement of taste and lifestyle—where unparalleled craftsmanship and timeless design come together to create a sanctuary of warmth, beauty, and sophistication.
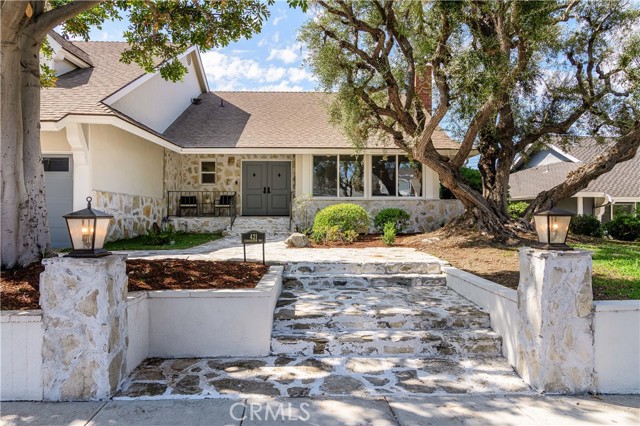
Cypress, CA 90720
2367
sqft2
Beds4
Baths Resort Style Living at its finest right here in in the private/gated over 55 community of Ovation at Flora Park. Very Few of these homes have come onto the market! 6 years new, detached, end unit on a cul-de-sac, one of the larger lots, Plan #4. 2367 square feet of living space. Enter into a spacious great room with cathedral 2 story ceilings that bathe the home in beautiful bright sunlight and gorgeous custom marble flooring that will lead you throughout the living areas and hall. The oversized kitchen is a chef's delight, there is plenty of space to create and entertain. Top of the line KitchenAid appliances, 6 burner gas stove, built in convection oven, microwave and dishwasher. The large granite island will be the hub of all your gatherings. There is a large walk-in pantry and plenty of cabinets to store all the necessities of a well-appointed kitchen space. The living/dining combo area also flows seamlessly with the exterior entertainment as well. The living room area is a generous size with electric shades on the windows. The upstairs loft could be converted to an additional bedroom, currently it is a perfect man cave with its own 1/2 bath attached and a wall of 8 TV's that will stay with the sale. There are 2 primary bedrooms on the 1st floor plus a den and separate laundry room. The larger of the 2 has an incredible walk-in shower designed to be ADA compliant and a huge walk-in closet. Custom Plantation Shutters were added in all 3 additional rooms downstairs. The additional primary has its own full bath and large closet. The office was outfitted with a custom top of the line bookshelf and storage, excellent as a den or workspace. This home has a tankless water heater and a water filtration system. The rear yard is awesome! you have your own putting green, firepit with chairs, outdoor TV, built-in BBQ with additional seating, Heaters, a retractable Sunsetter shade near the sliding glass door and a covered Gazebo that retracts as well to enjoy the evening sky. The community area is amazing! head to the photos to view all that is offered at this low Association fee. But just for starters, take in the lap pool, huge in-ground jacuzzi, cabanas outfitted with charging station, a fully equipped gym, yoga studio, banquet hall with a full kitchen can be rented, outdoor firepit, outdoor fireplace, out door TV is provided, pickle ball, boce ball & a pool table. There are classes, events and meetings for each month the events board truly reads like a cruise!
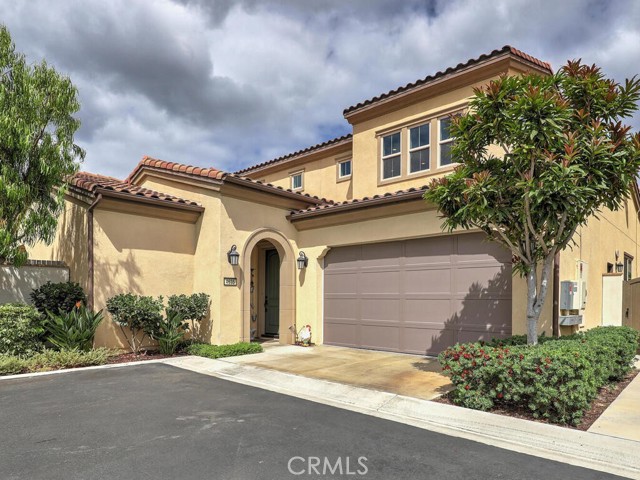
La Habra, CA 90631
2630
sqft5
Beds3
Baths The Executive cul-de-sac home in the highly sought after upscale gated WEST HILLS community! Huge 5 bed, 3 bath home with soaring ceilings. Granite countertop, double sink vanity with fancy faucets and sinks, and upgraded mirror, and oversized walk-in closet and stylish living room has soaring high ceiling and many windows with lots of sunlight and brightness. The large family room includes a refined fireplace and direct access to professionally big backyard. This stylish home includes new luxury flooring (downstairs). There is a park nearby with a private entrance, access to trails and walking distance to a golf course, shopping centers and restaurants.
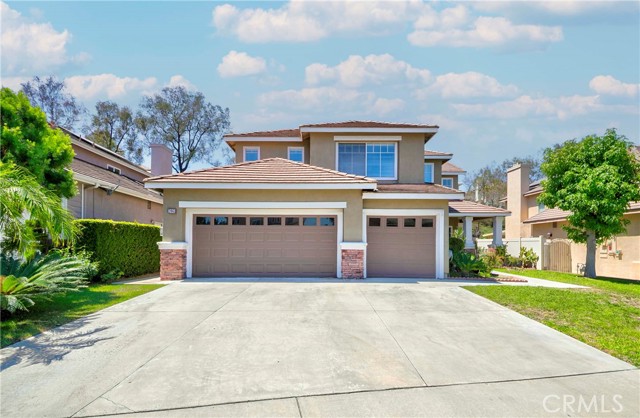
North Tustin, CA 92705
2796
sqft4
Beds3
Baths Gleaming in natural light from every angle, this Fairhaven Ave home balances thoughtful modern updates with a strong foundation built for comfort. Four bedrooms offer both privacy and versatility, while a generous floor plan lets you move seamlessly between spaces as the living room opens through wide windows to a lush backyard, ideal for early mornings or relaxed evenings under the sky. The kitchen provides ample counter space, making it equally suited for quiet breakfasts or entertaining friends. Practicality meets convenience with a large three-car garage, expansive driveway for guests, and a semi-circle front drive that allows for safe and easy entry and exit. Gated RV parking adds even more flexibility, whether for adventure seekers or additional storage. Outside, mature trees, an inviting patio, and generous open space create endless opportunities for a garden, play area, or outdoor retreat. Nestled in a neighborhood where convenience meets quiet, close to shopping, walking trails, parks, schools, and with easy access to major freeways, this home offers both serenity and connection. At this address, you are not just buying square feet, you are buying daily moments of ease, community, nature and home.

San Diego, CA 92128
2657
sqft5
Beds3
Baths Fabulous Home with Nearly $245,000 in Upgrades (see attached document)*Excellent Location Featuring a Cul-De-Sac Street, Pleasant Mountain Views and NO Neighbors Behind*Tremendous OWNED Solar with an annual True-Up of ZERO (see attached)*Added Game Room (w/Permits) is a HUGE Improvement*ALL Bathrooms have been Remodeled*Kitchen Boasts Granite Counters, SS Appliances & Many Added Pantry Cabinets* Original Family Room Converted to Breakfast Area w/Brick Faced Fireplace, a Decorative Mantel and Double Sliding Doors Added to Enhance the Excellent View*Tankless Water Heater & Whole House Fan*Spa, Frig, Washer, Dryer and Ceiling Pot Rack ALL Convey*Absolutely Move-In Ready*Award Winning Poway Unified Schools*South Creek Community Park and Creekside Elementary School Nearby
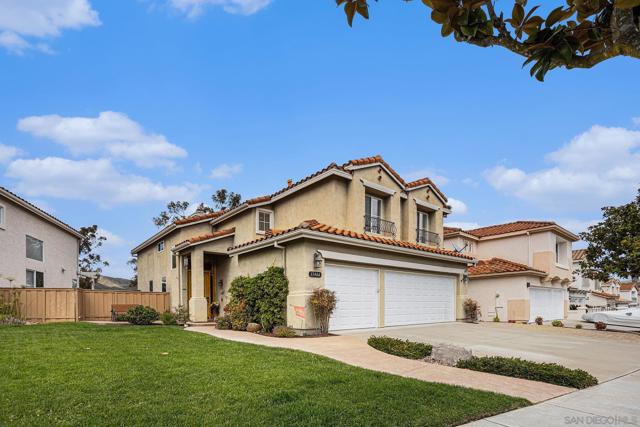
Page 0 of 0



