search properties
Form submitted successfully!
You are missing required fields.
Dynamic Error Description
There was an error processing this form.
Ventura, CA 93001
$1,725,000
2437
sqft3
Beds4
Baths Breathtaking Ocean & Island Views - Luxury Construction in VenturaWelcome to your dream coastal hillside retreat! This stunning new construction home offers unparalleled ocean, island, & canyon views while keeping you just minutes from the vibrant heart of Downtown Ventura. Thoughtfully designed for modern living, this 2,437 sq. ft. masterpiece features three bedrooms, three and a half bathrooms, & three levels of luxurious comfort--ideal for multi-generational living.Designed by Arketype Architects and built by Martineau Development, this modern beauty showcases: Expansive view balconies - including a seamless glass-paneled main balcony to fully capture the breathtaking scenery Open-concept floor plan with soaring ceilings for a bright and airy feel High-end finishes throughout - quartz countertops, custom artisan tile, self-closing drawers & cabinets Gourmet kitchen - stainless steel appliances, wine fridge, designer lighting, a large island, and a fridge with three ice sizes, including craft ice Smart and functional upgrades - recessed lighting, wired for data, and a built-in microwave drawer Convenience meets luxury - air conditioning, in-unit washer & dryer, & even a private elevator for effortless access to all floorsNestled in the hills between Malibu and Santa Barbara, this exclusive Ventura community offers an unbeatable coastal lifestyle. Enjoy easy access to pristine beaches, world-class surfing, and endless outdoor adventures. Spend your weekends at Ventura Harbor, where you can charter a boat to the Channel Islands, or explore Downtown Ventura's charming boutiques, top-rated restaurants, breweries, and entertainment. The area also boasts local farmers' markets, scenic golf courses, and renowned wineries.This move-in-ready home is a rare opportunity to own a slice of paradise along the California coast. Come for a day, stay for a lifetime!

Yorba Linda, CA 92886
2752
sqft6
Beds4
Baths Welcome to your dream home, a stunning two-story residence nestled on a quiet cul-de-sac, perfect for families seeking comfort and tranquility. This exquisite six-bedroom, three-and-a-half-bathroom home offers ample space for everyone, boasting a thoughtful layout designed to accommodate both lively gatherings and peaceful retreats. Upon entering, you'll be greeted by a welcoming foyer leading into a spacious living area, ideal for entertaining guests or enjoying cozy family evenings. The open-concept design seamlessly connects the living room to the dining area and a gourmet kitchen, complete with granite countertops, and custom cabinetry. A convenient half-bathroom on this level ensures guests’ comfort. The second floor is dedicated to relaxation and privacy, housing 6 generously sized bedrooms, including a luxurious master suite. The master suite features a private ensuite bathroom with a soaking tub, a beautiful shower, and dual vanities, creating a spa-like atmosphere. 5 additional bedrooms and a shared full bathroom complete this level, each room offering ample closet space and natural light. Step outside to discover your private oasis. The expansive yard offers plenty of room for outdoor activities and family fun, while a pristine pool invites you to cool off on warm days or relax in the sun. The side yard provides additional space for gardening or creating a personal retreat. Additional features include an attached three-car garage with ample storage space, central air conditioning and heating for year-round comfort, and beautiful brand new floors throughout the main living areas. The home is in close proximity to schools, parks, and shopping centers. This exceptional home combines elegance, functionality, and the perfect location, making it an ideal choice for families seeking a balance of luxury and convenience. Don’t miss the opportunity to make this beautiful residence your forever home!

Playa Vista, CA 90094
1790
sqft3
Beds2
Baths This beautifully updated single-level corner home at The Dorian offers a rare blend of privacy, space, and sweeping park views in the heart of Playa Vista. From the moment you walk through the door, this light-filled residence impresses with its open layout, high ceilings, and expansive windows that frame views of Crescent Park. As a corner home, it also offers a rare sense of privacy and serenity. Every room is bathed in natural light, creating a bright and calming atmosphere throughout. Thoughtfully designed with 3 bedrooms and 2 bathrooms, the home features wood flooring, refined finishes, and a renovated kitchen with white cabinetry, a spacious island, stainless steel appliances, wine fridge, and a picture-perfect window over the sink. The primary suite is a true retreat, offering tranquil park views, a huge walk-in closet, and a spa-inspired bathroom with dual vanities, soaking tub, and a glass-enclosed shower. The secondary bedroom is bright and welcoming, located just off a generous guest bath. The third bedroom is a flexible space- ideal for a home office, den, guest room, or creative studio. Step outside to your private patio and take in peaceful Crescent Park views. Additional highlights include plenty of in-home storage, a cozy fireplace, side-by-side parking, and a dedicated storage space in the secure subterranean garage. The Dorian offers exclusive amenities including a fitness center, resident lounge/party room and full kitchen, pool table room, peaceful garden courtyards with fountains and fireplaces, and an outdoor BBQ area. As a Playa Vista resident, you'll also have access to The Resort and Centerpointe Club, featuring pools, gyms, a spa, screening room, and more. With its ideal location just blocks from Runway's restaurants, shops, Whole Foods, Cinemark, and Playa Vista Elementary, this home pairs timeless design with everyday comfort in in one of the Westside's most vibrant communities.
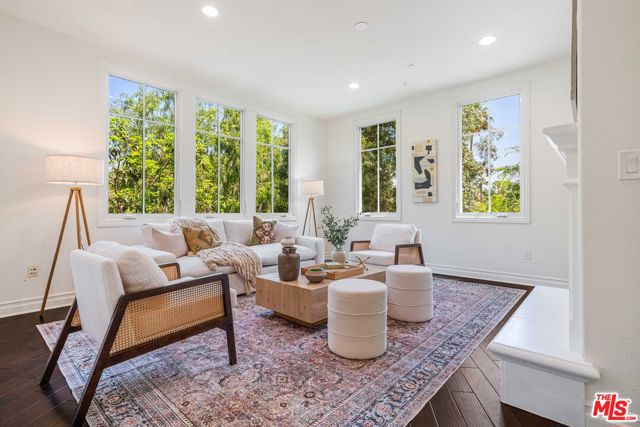
Yorba Linda, CA 92886
2554
sqft4
Beds3
Baths Available for the first time in the coveted Parkside Estates neighborhood near the Yorba Linda Country Club, 6421 Acacia Hill Drive delivers a rare combination of privacy, comfort, and style. Set on a peaceful single-loaded cul-de-sac street with no neighbors in front or behind, this home enjoys picturesque golf course and walking path views. The backyard retreat is perfect for indoor-outdoor entertaining, complete with a retractable motorized awning that provides shade and comfort as you unwind and take in the scenery. Inside, the updated kitchen showcases sleek flat-panel wood cabinetry with under cabinet lighting, neutral stone countertops carried through to the backsplash, and a peninsula with bar-top seating, ideal for casual meals or gathering with guests. With 4 spacious bedrooms, 3 full bathrooms, and a large bonus room, the home offers flexibility for a variety of lifestyles. The versatile bonus room includes a wet bar and can easily function as a playroom, home office, guest suite, or additional bedroom. For added convenience, one bedroom and full bathroom are located on the first floor, ideal to conveniently host guests or for multi-generational living. The home is also equipped with whole house fans to cool down the home on summer nights, as well as water softening system. Stylish touches like the modernized staircase railing add to the home’s contemporary feel, while the well-designed layout offers both function and flow. Located in the highly sought-after Placentia-Yorba Linda School District, this home is also conveniently close to popular shopping and dining destinations such as Trader Joe’s, Home Goods, and the Yorba Linda Town Center, as well as parks, biking, and horse trails. With easy access to the 91 Freeway and Imperial Highway, commuting and exploring all that Orange County has to offer is a breeze. With an unbeatable location, generous living spaces, and stunning views, 6421 Acacia Hill Drive is truly a must-see in Yorba Linda!
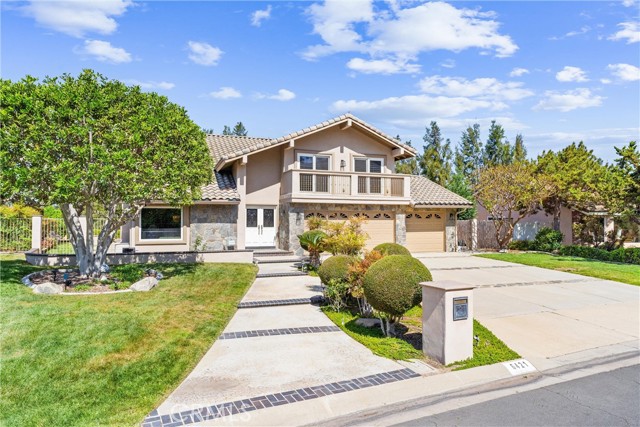
Thermal, CA 92274
1536
sqft4
Beds2
Baths Previously an operational Ranch with Fish Farm. Multiple tanks, and processing areas. Established for over 25 years. 39 AC with multiple housing structures. Two houses are permitted, others may not be. Main house is manufactured home. Three wells with thermal water. One well produces 1000 GPM. Solar set up to operate facility. Buyer to verify all aspects of use, zoning, permits, etc. Property is 'lender owned'. Property sold As Is. Additional 79 AC fish farm also available.
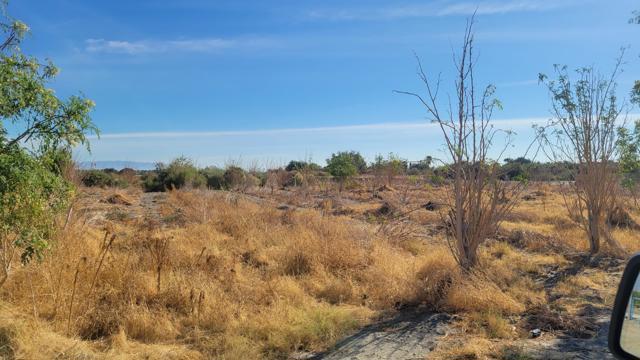
Los Angeles, CA 90048
1823
sqft2
Beds3
Baths Residence 308 offers 1,823 SF of interior living space and 145 SF of exterior space. This 2-bedroom, 2.5-bath home features an open-concept layout with a spacious great room and a thoughtfully designed U-shaped kitchen. Finishes include wide-plank hardwood flooring throughout, marbled Caesarstone countertops, and sleek Italian cabinetry. The chef's kitchen is equipped with top-tier appliances including a Sub-Zero paneled refrigerator and dishwasher, Wolf induction cooktop, single oven, and a 36" hood. Bathrooms feature elegant polished tile slab showers and Emser porcelain flooring. The primary suite includes a walk-in closet and a bathroom with a private water closet. Additional highlights include Gessi plumbing fixtures and LED recessed lighting throughout. Located in a highly walkable neighborhood near premier dining and retail along Robertson Boulevard, Delyla offers amenities such as on-site concierge service, a resident lounge and fitness center, an outdoor entertaining area with pizza oven, and secured subterranean parking.
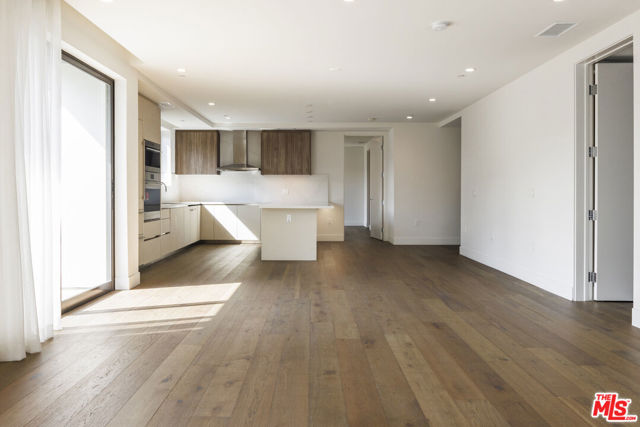
Burbank, CA 91506
0
sqft0
Beds0
Baths 5-unit Apartment building with 4,337 living sq/ft located on an 8,304 sq/ft corner lot, located in a desirable area of Burbank. New Kitchen counters and New windows installed. Each of the 5 units has 2 bedrooms and 1 bath. Surrounded by a significant number of residential homes. Rents are significantly below market value, which create a opportunity to have significant improvement of rental income over the years. Some kitchen flooring has ceramic tile or Vinyl tile flooring. The living rooms and bedrooms have original hardwood floorings, with the exception of one unit having carpet on top of its hardwood flooring. The kitchen counters are made of ceramic tile. There are 3 garages, a 1-car garage, and two 2-car garages. ABS sewer line and copper main water line. The composition shingle roof is about 12 years old. The building is located just 1 block away from George Izay Park, which has kid's playgrounds, courts for basketball, baseball, and tennis courts. Seller will not Carry. About 1 mile for access to the 5 fwy and the 101 fwy.
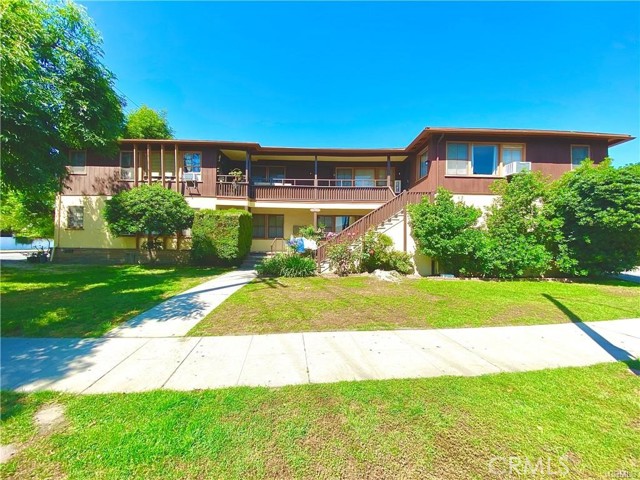
Santa Ana, CA 92704
0
sqft0
Beds0
Baths 2619 Aurora Street is a generational asset nestled in the vibrant South Coast Metro area of Santa Ana. This Covington-style fourplex offers a diverse mix of spacious floor plans. Unit 1 includes a 3-bed/2-bath floor plan. Unit 2 offers a 2-bed/2-bath. Unit 3 is a two-story 2-bed/1.5-bath, while unit 4 showcases 2-bed/1-bath. The landlord is only responsible for exterior lights, water, trash, and landscaping. Amazing passive income opportunity with low expenses! Live in the front unit and rent the rest. One 2-car garage, three 1-car garages, and 1 uncovered carport parking spot are featured on the property. The location is superb, situated just a stone’s throw from the upscale shopping experience at South Coast Plaza, the dynamic offerings of Metro Pointe Shopping Center, and highly regarded schools. Each unit is equipped with separate electric and gas meters, enhancing privacy and control over utility expenses. This property truly represents an incredible opportunity to invest in a thriving community.
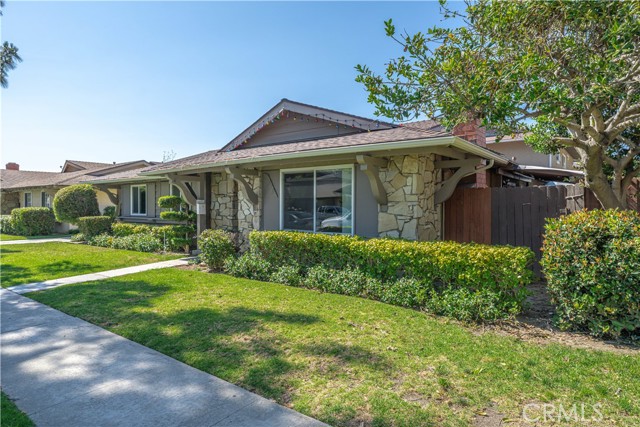
Page 0 of 0




