search properties
Form submitted successfully!
You are missing required fields.
Dynamic Error Description
There was an error processing this form.
Yorba Linda, CA 92887
$1,728,000
2868
sqft4
Beds3
Baths Wow! Huge PRICE REDUCTION – Don’t Miss this Incredible Opportunity in Yorba Linda! Welcome to this beautifully maintained 2,868 sq ft single-family home, perfectly nestled in a warm and friendly Yorba Linda neighborhood. This spacious residence features 4 generously sized bedrooms and 3 full bathrooms, including a versatile office that can easily serve as a fourth bedroom—ideal for growing families or those who work from home. Inside, you'll find upgraded carpeting throughout the living areas and bedrooms, creating a cozy and inviting atmosphere. Elegant wood shutters bring timeless style while providing both privacy and natural light. Numerous modern upgrades add incredible value and peace of mind: New energy-efficient windows and garage door (2020) New AC, HVAC system, and water heater (2022) The beautifully landscaped backyard is designed for low maintenance and maximum enjoyment—perfect for relaxing evenings or outdoor gatherings. From your private outdoor retreat, take in breathtaking views overlooking Travis Ranch School and stretching across the city—offering a truly serene and picturesque setting. Situated within the boundaries of the highly acclaimed Yorba Linda High School, this home delivers access to top-rated education and the welcoming, family-friendly lifestyle Yorba Linda is known for. With its thoughtful upgrades, spacious layout, stunning views, and prime location, this home is a rare find. Don’t miss your chance to make it yours—schedule a tour today! The backyard is beautifully landscaped with low-maintenance in mind, perfect for relaxing or entertaining outdoors. From your private retreat, enjoy stunning views that overlook Travis Ranch School and stretch across the city—a truly picturesque and tranquil setting. Located within the boundaries of the highly acclaimed Yorba Linda High School, this home provides access to top-tier education and a family-friendly community. With thoughtful upgrades, serene surroundings, and an ideal location, this exceptional Yorba Linda home offers the best of modern living. Don’t miss your chance to call it your own.
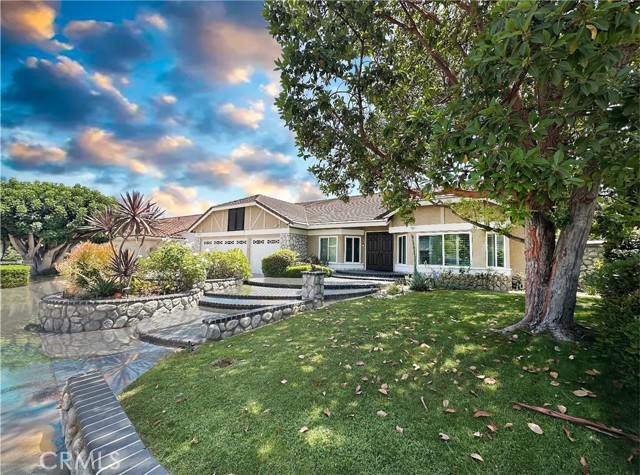
Alpine, CA 91901
2582
sqft3
Beds2
Baths Nestled in the peaceful hills of Alpine, the stunning 20-acre Ranch offers a rare blend of seclusion, luxury, and natural beauty. This exceptional property features a thoughtfully designed custom home, expansive equestrian facilities, a private pond, and a resort-like pool and jacuzzi area, all framed by breathtaking views of the Cuyamaca Peaks and Viejas Mountains. Bordering the untouched Cleveland National Forest, it truly embodies the essence of country living with complete privacy and tranquility. The 3-bedroom, 2-bathroom home is a masterpiece of craftsmanship, showcasing solid oak flooring, imported travertine tiles, and custom wood details throughout. High ceilings with exposed wooden beams create a spacious, inviting atmosphere, while the open ranch-style layout is perfect for both everyday living and entertaining. A versatile loft provides endless possibilities, whether as an additional bedroom or a large office.The gourmet kitchen is a chef’s dream, featuring a generous island, ample wood cabinetry, stainless steel appliances, and a walk-in pantry. The large primary bathroom is a retreat in itself, complete with a luxurious jacuzzi tub and tiled shower. Two additional bedrooms each offer sliding doors leading to the outdoors, while the home also includes a guest bathroom and a convenient laundry room. Designed for comfort and efficiency, the home is equipped with fire-resistant Hardie board siding, Anderson wood sash windows, a dual-zone HVAC system, and a whole-house water filtration system. The stunning surroundings can be fully appreciated from the wrap-around front porch, the expansive pool and spa area, and the beautifully landscaped gardens. This rare property offers the ultimate in peaceful, private country living, just waiting to be called home.

Barstow, CA 92311
0
sqft0
Beds0
Baths For sale - five parcels level lot with utilities (buyer to verify). Has old tract map for 44 units SFR 9,000 sf/lot. Potentially may be able to build up to 66 units SFR 6,000 sf/lot (buyer to verify with City). Currently zoned SFR. City is opened to zone change to Industrial use (buyer to verify with City). Power stubbed to property. Other utilities (gas, sewer, water) close by (see attached utilities map). APN # 0421-122-63, 64, 65, 66 & 67.
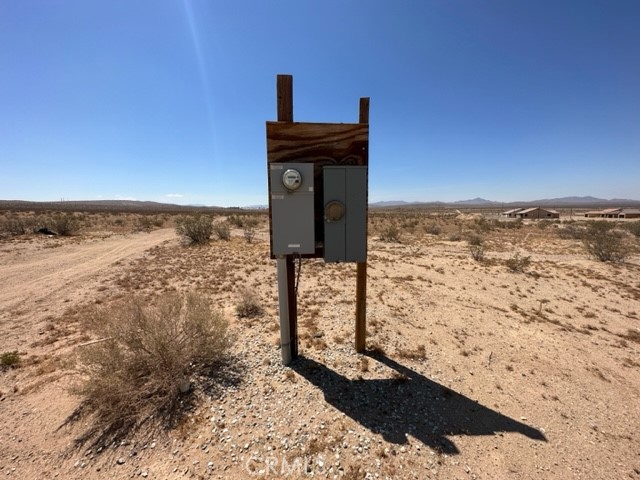
Valencia, CA 91354
3685
sqft4
Beds5
Baths Welcome to this stunning single-story home offering the perfect blend of elegance, comfort, and functionality. With approximately 3,685 square feet of beautifully designed living space on a generous 12,000 square foot homesite, this residence is nestled in a serene and private setting. Step inside and be greeted by an expansive great room featuring a cozy fireplace and a dramatic 90-degree sliding glass door that seamlessly connects indoor and outdoor living. The private rear yard offers a tranquil space to relax or entertain, with plenty of room for future customization. The chef’s kitchen is a true showstopper, boasting high-end Wolf appliances, a Sub-Zero refrigerator, and designer finishes that elevate every detail. Each room has been thoughtfully crafted to offer both luxury and livability in a quiet, upscale community.
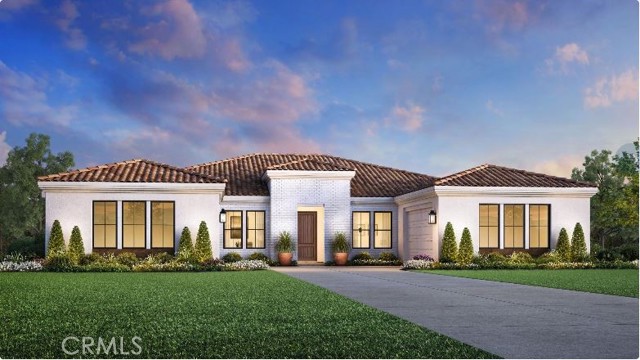
San Diego, CA 92128
2761
sqft4
Beds3
Baths Ideally situated in the highly sought-after Montelena neighborhood of Rancho Bernardo, within the award-winning Poway Unified School District, this exceptional residence, is move-in ready and waiting for you! Every detail of this home has been thoughtfully curated with style and sophistication in mind, masterfully re-imagined by the design-build firm Rice Interiors. Enjoy peace of mind and energy efficiency with new Milgard dual-pane windows installed throughout most of the home. Underfoot, luxury Colonial Cream PureSPCMax vinyl plank flooring flows gracefully through most of the interior, offering both beauty and durability. Freshly painted inside and out, the home radiates a crisp, modern feel from the moment you arrive. In the heart of the home, the chef’s kitchen has been beautifully transformed with sleek quartz countertops, statement pendant lighting, a premium Delta faucet with coordinating beverage station, GE cooktop, LG dishwasher, and a striking basket weave marble mosaic backsplash—a true focal point above the cooktop. The downstairs bathroom feels like a designer showcase, featuring a new Delta tub surrounded by Bright White Ice subway ceramic tile, a Bianco Carrara marble tile floor, a 48” Cinnamon Oak vanity with a White Carrara marble top, and sophisticated Kohler brass fixtures. Upstairs, the luxurious primary bathroom is a true sanctuary. Unwind in the freestanding 59.8” acrylic soaking tub, or refresh in the oversized walk-in shower complete with a custom bench. Dual 48” Greige vanities with white engineered stone tops provide ample storage, while premium finishes—Sahara Carrara polished marble tile, Caesari III porcelain hexagon mosaic, and elegant lighting—bring spa-level serenity to everyday living. Step into your own private paradise and embrace the quintessential San Diego lifestyle. Bask in the sun beside your resort-style pool and spa, unwind on the expansive patio, or host unforgettable gatherings in the lush, low-maintenance turf yard—perfect for outdoor dining, poolside lounging, and starlit entertaining. Come see this thoughtfully re-imagined and move in ready home before it’s too late – this is an exceptional opportunity you won’t want to miss!
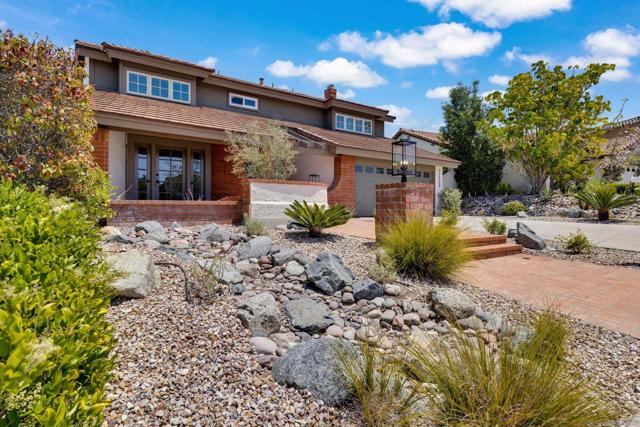
San Diego, CA 92131
2320
sqft4
Beds3
Baths This beautifully upgraded home combines style, comfort, and thoughtful functionality and is pristinely positioned on a single-loaded cul-de-sac. Owned solar keeps energy costs low, while a recently updated HVAC system and newer tile roof provide peace of mind for years to come. Inside, you’ll find recessed lighting and crown molding throughout, ceiling fans and updated window casings that elevate the home’s timeless appeal. The spacious two-car garage features an epoxy-coated floor and a wide paver driveway that easily accommodates three vehicles. The heart of the home is the stunning kitchen, designed with both form and function in mind. Outfitted with stainless steel Jenn-Air appliances including a 6-burner gas cooktop, warming drawer, microwave, a sleek Zephyr range hood, and custom Alder cabinetry, it offers ample storage with convenient pullout drawers in the pantry. Gorgeous stone and granite countertops, under-cabinet lighting, and thoughtful finishes complete the space. The bathrooms have been tastefully upgraded with walk-in showers, Toto toilets, and modern fixtures. The primary suite boasts a large walk-in closet with custom built-ins, providing both luxury and organization. There is also a large storage closet in the primary suite, perfect for luggage, holiday decor, or even a workspace. SEE SUPPLEMENT Additional features include a huge laundry room, newer hearth and fireplace surround, and water-wise landscaping with flagstone walkways, drip irrigation, and updated drainage in the back and side yards. The private backyard, which backs to open space, is an entertainer’s dream with a covered patio, ceiling fans, low-voltage landscape lighting, and exterior Bluetooth speakers—perfect for gatherings or quiet evenings at home. With NO HOA and NO MELLO-ROOS, this property offers both value and freedom in a prime location.
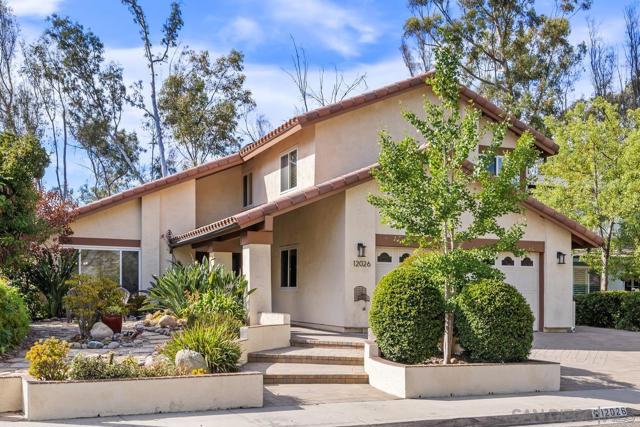
San Mateo, CA 94403
0
sqft0
Beds0
Baths Prime Mixed-Use Investment 2226 E 25th Ave, San Mateo. Fully leased ±2,870 SF building just off El Camino Real in a high-traffic commercial corridor. Zoned for flexible retail and office use, the property offers excellent visibility, steady foot and vehicle traffic, and on-site parking. Tenant mix includes a smoke shop, barber shop, and four office suites on the second floor. Stable income with upside potential from below-market rents. Ideally located near the San Mateo County Event Center and Hillsdale Caltrain Station.

Redwood City, CA 94063
1290
sqft3
Beds1
Baths Two homes on one huge lot!!! Welcome to sunny 1097 Tenth Ave! Both homes sit on a large 10964 sq ft PRIVATE, CORNER LOT where you are surrounded by lush gardens, flowers, mature redwoods, fruit trees. The Main home is 1290 sq ft with three large bedrooms, remodeled kitchen, two full bathrooms, office and a lovely living room. The second home is an approx 575 sq ft ADU with full kitchen full bath, living room, bedroom, and its own backyard space. Both homes are in great condition, offers lots of natural light, and are on opposite sides of the lot which offers tons of privacy. The owners have added many upgrades including new pavers in large patio area and walkways, new landscaping, new tesla car charger, and new sewer line all done in 2024. It is a ton of home and lot for the money and perfect for homewoners and investors. Lot zoned R2. Live in one and rent the other or have extended family stay all in one place! This is a very nice and special property you will love. The Central location is ideal for a quick commute to Palo Alto, Redwood City or Menlo Park, and Redwood City has the best weather on the Peninsula!
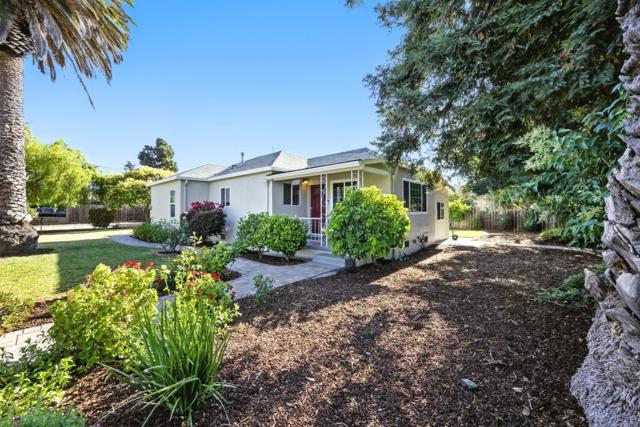
Santa Ana, CA 92706
2690
sqft4
Beds3
Baths Fabulously upgraded Ranch-style home with guest house & pool on a large lot in Fisher Park offers a rare opportunity to own a piece of history. Once home to two-time Olympic Diving Gold Medalist Dr. Sammy Lee, this stunning HISTORIC residence has the MILLS ACT for tax savings. Natural light floods the interior through French doors and large windows, enhancing the open, flowing layout. The rich hardwood floors, elegant upgrades, recessed lighting, and antique touches elevate the home's warmth and character. The remodeled gourmet kitchen is a chef’s dream, featuring stunning wood cabinetry, high-end stainless steel appliances including a double-door built-in refrigerator and professional-style range with double oven, grill/griddle, and impressive hood. Black stone countertops, an oversized eat-in island with storage, tiled backsplash, built-in wine rack, and a charming Dutch door complete the inviting space. The kitchen seamlessly flows into the family room and dining area, which offer gorgeous views of the backyard pool through walls of sliding French doors with electric shades. A gas fireplace adds a cozy touch to the large family room. The expansive living room showcases a stacked stone fireplace and French doors to the sparkling pool and lush, tropical garden, providing ultimate privacy and relaxation. With three bedrooms plus an office, and two beautifully upgraded bathrooms in the main house, this home offers the perfect balance of function and luxury. Indulge in luxurious amenities such as a spa-inspired master bedroom with a deluxe ensuite bathroom and built-in steam room. Comfort is guaranteed with two fireplaces, central AC, dual-pane windows and SOLAR PANELS OWNED BY THE SELLER! Outside, you’ll find luscious foliage surrounding the pool, providing privacy and serenity. The built-in BBQ area leads to the Palm Springs-inspired guest/pool house, with a full kitchen and bathroom. Built in 1955, the main house has approximately 2,110 square feet and the guest house is estimated to be 500 square feet on the huge 14,720 square foot lot. The Fisher Park neighborhood, full of Ranch and Mid-century homes on sprawling large lots, has inviting events such as the upcoming Open Garden Day in May. Walk to Starbucks on your morning stroll! Close to the 5, 22, and 57 freeways, you have award-winning Santiago K-8 just a short walk away and OC School of the Arts just a few minutes drive! This exceptional home epitomizes the best of California Ranch.
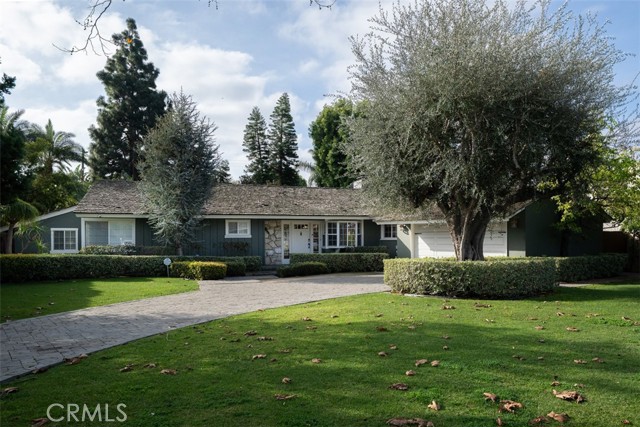
Page 0 of 0



