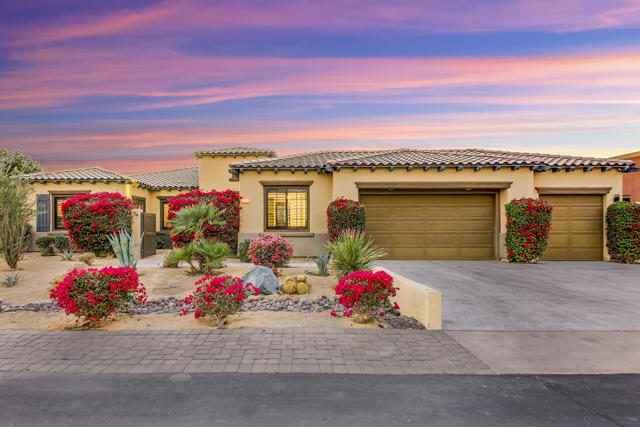search properties
Form submitted successfully!
You are missing required fields.
Dynamic Error Description
There was an error processing this form.
Orinda, CA 94563
$1,748,000
1892
sqft3
Beds2
Baths Welcome to 59 Davis Rd, first time on the market in over 50 years. Nestled on a serene and expansive 30,000 sqft lot, this rare Orinda property features 2 bedrooms and 2 full bathrooms on the main level of a thoughtfully designed living space. Updated kitchen and refinished hard wood floors throughout. An attached third room with a private separate entrance adds flexibility and function, ideal as a guest suite, home office, or income-producing rental. The star of this property is the land itself; private, lush, and filled with potential. Whether youre dreaming of expanding the existing home, building an ADU, or designing an outdoor oasis, this lot provides the space and freedom to bring your vision to life. Set in a quiet, established neighborhood, you're just minutes from top-rated Orinda schools, local shopping, BART, and Hwy 24 for an easy San Francisco commute. This is a rare chance to own a slice of Orinda history with room to grow, invest, and reimagine. Don't miss your opportunity to make 59 Davis Rd your own.

San Jose, CA 95118
1520
sqft3
Beds2
Baths Beautifully Updated Cambrian Park Home nestled on a wide, tree-lined street in desirable Cambrian Park, this impeccable home is truly turn-key. Freshly painted inside and out, it features large windows that flood the space with natural light, bright recessed lighting, and stunning new floors throughout. The gourmet kitchen boasts timeless white cabinetry, elegant granite countertops, a custom backsplash, stainless steel appliances, and a gas cooktop. Enjoy a cozy living room with fireplace and a spacious family room that opens to a serene backyard retreat. The home offers spacious bedrooms and stylishly updated baths, including a luxurious primary suite with an oversized walk-in shower. Additional highlights include central A/C and heat, a two-car garage with extra storage, and a paved driveway. Step outside to a landscaped backyard oasis complete with lush lawn, patio, and covered outdoor spaceperfect for year-round entertaining. Prime Location: Close to Almaden Ranch, Trader Joes, Costco, Whole Foods, Oakridge Mall, and an array of dining and entertainment options. With quick access to CA-85 and major routes, commuting is a breeze while enjoying the vibrant lifestyle of this sought-after neighborhood. Move-in ready and waiting for you!

Laguna Niguel, CA 92677
2576
sqft4
Beds3
Baths Spacious home with 4 bedrooms and 3 bathrooms! Relax in the great room illuminated by the luxurious skylight. Entertain in the welcoming living room with high ceilings and fireplace. The updated kitchen highlights a breakfast nook area with views of the beautifully landscaped backyard. The formal dining room, which also opens out to the backyard, is equipped with built-in cabinets, a serving counter area, and a wine cooler. The bedroom on the main floor overlooks its own private courtyard. The second floor offers the spacious primary bedroom and primary bathroom with bathtub, separate shower, and double sinks as well as 2 other bedrooms with an adjoining Jack and Jill bathroom.
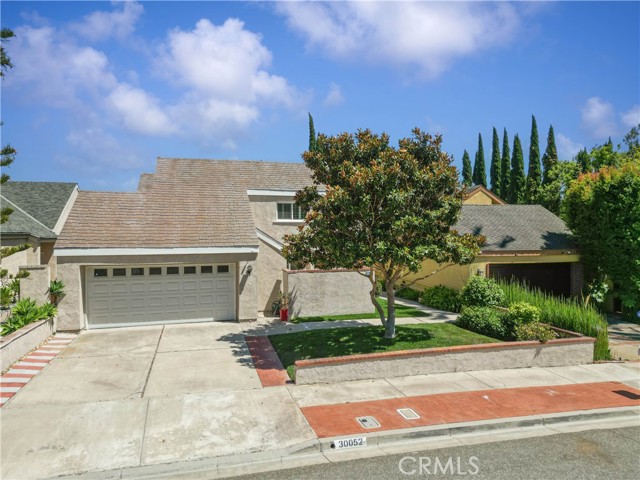
Dublin, CA 94568
2206
sqft4
Beds4
Baths Stunning 4BR/3.5BA two-story home in one of the Dublin's most desirable neighborhoods, boasting a freshly painted exterior and immaculate interior. Experience luxury, comfort, and convenience with thoughtfully designed floor plan, exquisite upgrades and resort-style amenities. The convenient ground-floor bedroom with en-suite bathroom offers exceptional versatility for elderly guests, multi-generational living, or those preferring single-level convenience without stairs. Enjoy the best of Wallis Ranch community living with resort-style amenities like sparkling pool, spa, clubhouse, fitness center and parks. Plus, benefit from significant long-term savings with no Mello-Roos assessmentssaving you thousands annually compared to newer developments. Perfectly positioned near top-rated Dublin schools, BART stations, shopping, parks, and major freeways for effortless commuting to the Bay Area. Schedule your private tour today and discover why this home represents the one you are seeking- perfect blend of luxury, comfort, and community.
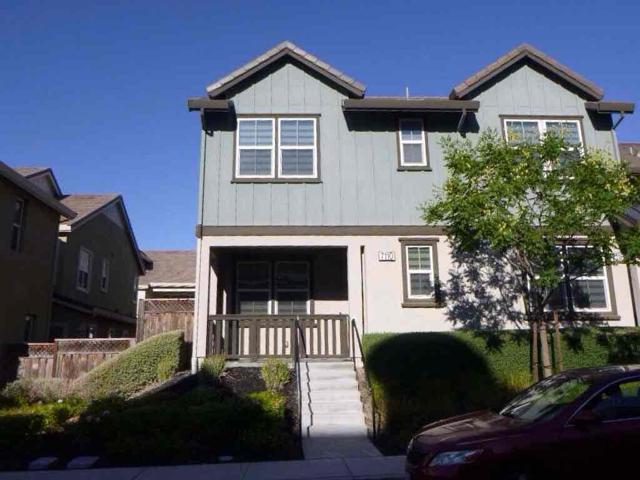
Stockton, CA 95205
0
sqft0
Beds0
Baths Opportunity to own your own Mobile Home Park with a good mix of apartments and mobile home space rental. Property is on City Water & City Sewer with Natural Gas to the Property. 24 Unit Mobile Home Park: which Includes 19 mobile home space rental; 1 SFR (2bd/1bth); 2 Duplex Units, each Duplex has a 2 Bed,1 Bath (approx 517 sq ft) and 1 Bed,1 Bath (approx 396 sq ft).
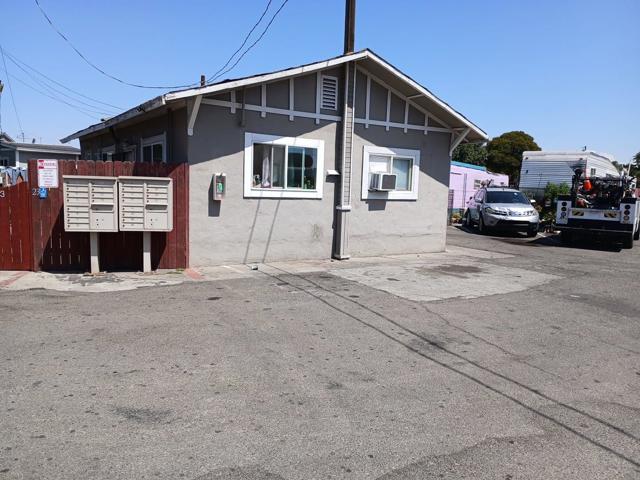
Encinitas, CA 92024
2054
sqft4
Beds3
Baths We have just reduced the price on this beautiful home to align with the current market, offering exceptional value for buyers, making this the perfect time to act. This beautifully crafted two-story home, built in 2023, offers the perfect blend of modern comfort and beachside living. Located just one mile from the Pacific Ocean, this property enjoys the serene lifestyle of Encinitas, one of Southern California’s most desirable coastal communities. Featuring 4 spacious bedrooms and 2.5 bathrooms, this contemporary residence is designed to fit in with both relaxing family life and entertainment. The open-concept main floor boasts abundant natural light. The living area flows seamlessly into the kitchen outfitted with brand-new stainless-steel appliances, quartz countertops, a large center island, and sleek custom cabinetry—perfect for hosting guests or preparing meals for the family. Upstairs, you’ll find all four bedrooms, including a large primary suite complete with a walk-in closet and a spa-inspired en-suite bathroom with a double vanity, soaking tub, and glass-enclosed shower. The additional bedrooms are versatile all with walk-in closets ideal for kids, guests, or a home office, attached two-car garage, Energy-efficient, Solar, smart systems and Modern finishes throughout. This home is situated in a quiet, family-friendly neighborhood and is conveniently located near top-rated schools, shopping centers, and grocery stores. Whether you’re strolling the beach, exploring nearby parks and trails, or enjoying the vibrant local dining scene, everything you need is just minutes away. Don’t miss your chance to own a brand-new home in one of Encinitas' most coveted communities. Schedule your private tour today!
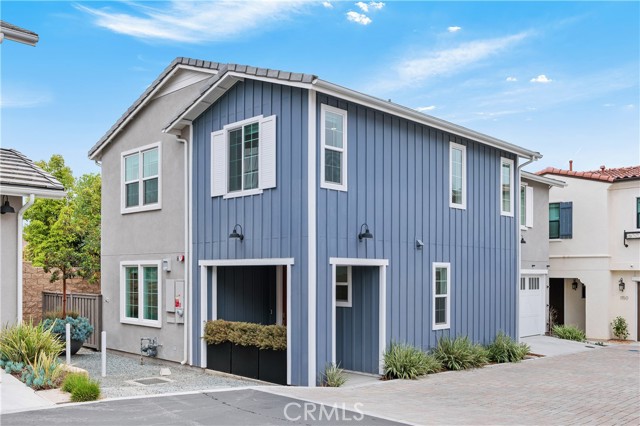
Malibu, CA 90265
1244
sqft1
Beds2
Baths STILL SHOWING THIS PROPERTY **Court Confirmation is set for 10/8/2025 at 8:30 AM in Probate Department 2D at 111 North Hill Street, Los Angeles, CA 90012. The minimum overbid shall be $1,733,000.00 Qualified overbidders must bring a cashier's checks for $173,300.00 made payable to the "West Coast Escrow" along with proof of funds and entity documents, if applicable. This is an as-is sale with no contingencies whatsoever.**Property is subject to court approval and property can still be shown. A rare offering along Malibu's prestigious La Costa Beach, this expansive one-bedroom, townhome-style condominium with new luxury wide plank floor throughout invites a lifestyle of coastal leisure. Enter through a private foyer that opens to sweeping ocean views and the sound of crashing waves. The entry level features a powder room, guest closet, and ample storage, setting the stage for comfort and convenience. An open-concept kitchen with breakfast bar flows into a generous dining area, which leads down to a soaring, high-ceiling living room. Walls of glass invite the Pacific in, leading to a spacious oceanfront deck morning coffee by the sea. Upstairs, the primary suite is a tranquil retreat with a cozy fireplace, an oversized walk-in closet, a second balcony and a spa-like bath boasting dual vanities and a walk-in shower. An adjacent office alcove offers the flexibility for a guest space or creative studio. In-unit laundry is also included. This gated enclave offers private beach access, covered parking, and guest parking, additional private storage all moments from Santa Monica and local landmarks like Duke's Malibu. A unique opportunity to live and breathe the Malibu dream!
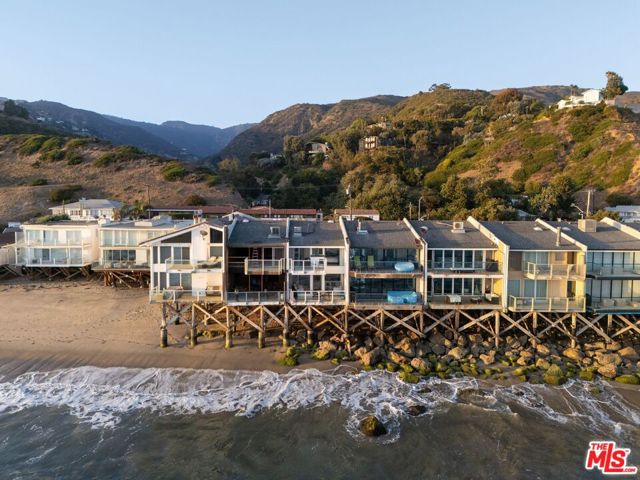
Canoga Park, CA 91303
0
sqft0
Beds0
Baths The Alabama property currently consists of ten, one bedroom, one bath multifamily units built over sub-terranean parking. Adjacent to Warner Center. 2.5 blocks north of Vanowen, west of Canoga. Substantial redevelopment in immediate area. Built in 1977. 12 sub-terranean parking spaces. All one bedroom, one bath units. Front owners-type unit with fireplace. Walk score of 82 - Walk to Westfield Regional Mall. 91 Bike Score - Bikers Paradise. Individually metered gas and electric. Alley access. Laundry room and storage room. Approximately 10.5% upside in rents.
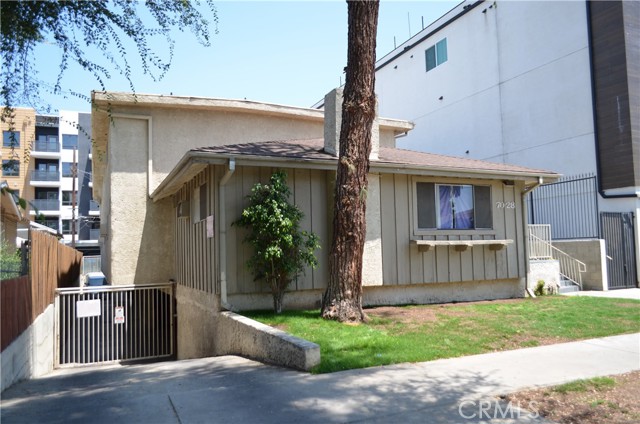
Page 0 of 0

