search properties
Form submitted successfully!
You are missing required fields.
Dynamic Error Description
There was an error processing this form.
Los Angeles, CA 90049
$1,749,000
2042
sqft2
Beds3
Baths Set within the prestigious Brentwood Park Condominiums, this completely remodeled end-unit residence offers the ideal blend of modern design, ample natural light, and effortless single-level living in one of the Westside's most sought-after neighborhoods. From the formal entry, discover a bright and airy floorplan featuring warm wood floors and thoughtfully curated finishes throughout. The spacious living room opens to one of two private balconies and is anchored by a stone fireplace, while the window-lined formal dining room stuns with a trey ceiling and garden views. Just beyond, the gourmet kitchen is a culinary dream -- outfitted with striking stone countertops and premium Wolf & SubZero appliances, including a professional-grade range and built-in, temperature-controlled wine storage. A family room off the kitchen creates the ideal space to relax or entertain and a stylish powder bath adds convenience for guests. Two ensuite bedrooms provide serene retreats, including a luxe primary suite with a generous walk-in closet and a spa-quality bath with double vanities, a soaking tub, and a glass-enclosed tile shower. Residents of Brentwood Park Condominiums enjoy a concierge, controlled building access with security, secure garage parking with guest parking space, a well-appointed fitness center, HBO, and beautifully landscaped courtyards. All this, just moments from top-rated schools, Brentwood Country Club, the Farmers Market, Country Mart, and San Vicente's fine dining and boutiques. Modern luxury, timeless Brentwood charm -- this is elevated Westside living.
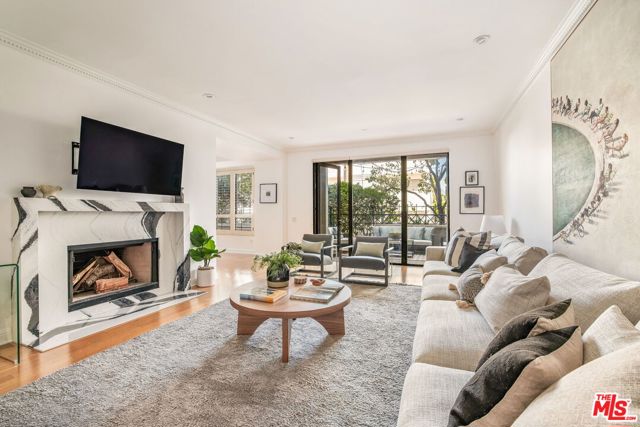
Downey, CA 90241
4075
sqft4
Beds4
Baths A historic opportunity to purchase one of Downey's most distinguished estates: First time ever on the market, the home has been impeccably cared for and renovated with uncompromising integrity, awaiting its next generation of owners. This 4-bed, 3.5-bath Spanish blends old-world charm with thoughtful, modern updates. The stunning romance of this home transports you to an era of elegance and glamour, with attention to modern comfort. Showcasing the distinctive elements of Spanish architecture, such as the iconic red clay tile roofing and smooth stucco exterior, this residence embodies both timeless beauty and lasting design. Designed by one of Southern California's most celebrated proponents of Spanish architecture, Sr. Anthony Navarro, this residence celebrates a refined sense of light and lines, with exquisite attention to detail and orientation. The timeless splendor with contemporary twist can be the perfect space for entertaining, for a family of all ages. Its provenance very much embodies the glamor of the space, having been graced with the likes of politicians, prominent literary giants, directors, artists, musicians, philosophers, wine importers, and rock stars. From the moment you step inside, you are greeted by original arched entryways, hand-troweled plaster walls, and a formal foyer with vaulted ceilings that perfectly complements the home's grandeur. The formal dining room flows seamlessly into the chef's kitchen with brand new appliances, a culinary haven featuring a masterclass in design, custom cabinetry, marble floors, and a generous pantry all flow into an intimate formal living room centered around a stately fireplace, filled with natural light and character. The main level also boasts an office, a stylish half bath, and a cozy bedroom with an adjoining bathroom. Ascend the grand staircase to discover the luxurious primary suite that serves as a tranquil retreat, which features a newly designed walk-in closet with a private balcony and a lavishly updated spa-like bathroom equipped with a double vanity, freestanding bathtub, and a glass-enclosed Mr. Steam shower; all brought together harmoniously with exquisite finishes. Two additional spacious bedrooms, one with a private balcony and each with expansive closets, share a charming Jack-and-Jill bathroom featuring mauve tiles that evoke timeless charm. A spacious laundry room is also available on the top floor for your convenience. The enchanting backyard is a private oasis, featuring verdant landscaping, an elegant fountain, a dedicated jacuzzi utility connection, a tree-shaded geometric garden, and pathways, as well as charming pergolas for al fresco dining. Elegant columns and decorative wrought iron details accent the property, while terraced landscaping, featuring lush palm trees and manicured hedges, enhances privacy and creates a tranquil, tropical ambiance. The home's system updates include copper plumbing, new electrical sub panels, and Vista Pro professional outdoor lighting. Additional features include a dual-zone HVAC system, closed-circuit television security, a comprehensive alarm system, a central vacuum, reverse osmosis water filtration, a water softener, and an EV-ready charging outlet. A rare opportunity to be the next steward of this lovingly cared for estate.
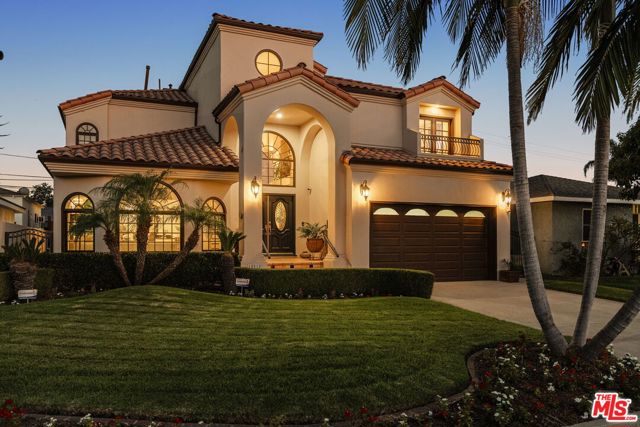
Los Angeles, CA 90039
1585
sqft3
Beds3
Baths In the heart of Atwater Village- one of Northeast LA's most desirable neighborhoods- this 1940 traditional offers a rare blend of character, privacy, and modern lifestyle. The main residence features 3 bedrooms and 2 bathrooms, showcasing classic charm with thoughtful updates that create an atmosphere of effortless sophistication. A versatile bonus studio, complete with its own bath and kitchenette, extends the home's possibilities- ideal for welcoming guests, inspiring creativity, or serving as a private office retreat. The backyard is a true sanctuary, where mature landscaping surrounds a sparkling saltwater pool. Designed for both relaxation and entertaining, it's the perfect setting for everything from quiet mornings to vibrant gatherings under the stars. Just beyond your front door, enjoy the best of Atwater Village living: neighborhood favorites like McCall's, Proof Bakery, Spina, Bar Sinizki, and Momed, plus the beloved weekly Farmers Market. This is more than a home- it's a lifestyle, offering the best of community, comfort, and California living.

Pasadena, CA 91104
2004
sqft3
Beds3
Baths Vintage 1920's streetlights, meandering sidewalks, and canopied trees are just a few things that make Eldora Road so unique. What makes it special are the assortment of character homes and neighbors who know each by name. I know that because I've called it home since 2003. I've raised 4 daughters here and have always enjoyed the annual block parties, Christmas caroling, Halloween gatherings, and daily conversations. It truly is a wonderful place to call home.Our latest offering is 512 Eldora Road; a 1938 Traditional with 3 bedrooms and 3 bathrooms in 2,004 sf on a large 9,270 sf parcel. In 2021, the owner commissioned design firm Sherwood-Kypreos to reconfigure the floor plan and extensively remodel the entire home. They seemingly spared no expense in doing so. Every surface was touched and the attention to detail unmatched. The result is a stunning floor plan and a beautiful portrayal of the Traditional style. The formal entry opens into the living room which includes wicker light fixtures, built-in bookcases, a fireplace, and a large bay window with views of the San Gabriels. The dining room has a set of French doors, multiple windows, and a beautiful light fixture. The kitchen is one of the homes' highlights with the Wolfe range as its centerpiece. Open upper cabinets, custom lower cabinets, gold plated fixtures, tiled backsplash, and stainless appliances finish off the space. Off the central hallway are the three bedrooms, powder room, and family room. The front and rear bedrooms include spacious closets, wall sconces, and large windows. The jack and jill bathroom offers dual vanities, black fixtures, and a bathtub. The primary bedroom offers a nicely sized closet and its own bathroom featuring a clawfoot tub, two sinks, spacious shower, and tiled flooring. At the end of the hallway is the family room and access to the rear yard through the Dutch door.Both the front and rear yards have been beautifully landscaped with an assortment of plants, vegetation, privacy hedges, and trees. The gated driveway leads to the detached two-car garage and pool area. The rear yard also includes a Pergola adorned with growing vines and access to the 223 sf bonus room behind the garage. Additional features include a separate laundry room and a newer roof. 512 Eldora Road is one of those homes you need to see in person to truly appreciate. It is a wonderful opportunity for a very fortunate buyer.
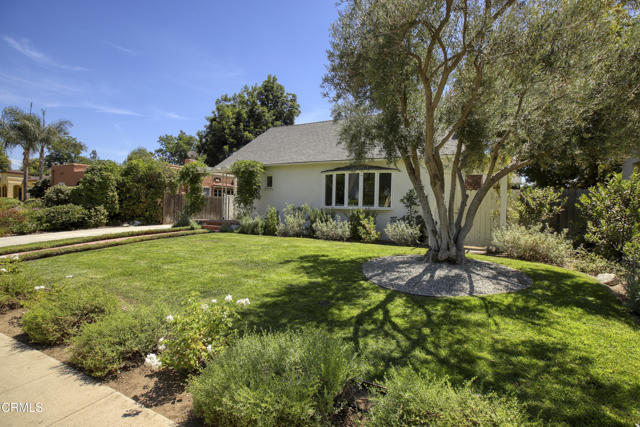
Sherman Oaks, CA 91411
2575
sqft5
Beds6
Baths Discover modern elegance in this recently renovated home that features 5 bedrooms and 6 bathrooms. This quintessential residence was designed with sophistication and impeccable taste, boasting an open floor plan and soaring 10' ceilings that invite an abundance of natural light. The heart of the home is the gourmet chef kitchen, featuring a 12' central island with a 6' breakfast bar, pot filler, and quartz countertops, ideal for culinary enthusiasts. Adjacent to the immaculate kitchen is the gorgeous dining area with a signature chandelier and a gorgeous wine rack, creating the perfect entertainer's space or just a night to unwind. The inviting living room is adorned with a captivating modern fireplace, making it such a warm and enjoyable room to relax. Quintessential California indoor-outdoor living at its best - Seamlessly transition between the living room and the outdoor through the 12' sliding pocket doors, opening to a serene backyard with a sparking pool and fountain, cabana, and built-in BBQ. The private backyard is a nature hideaway from the hustle and bustle. The spacious primary suite offers a direct access to the pool, creating a personal oasis. The exquisitely renovated and oversized en-suite bathroom is complete with double sinks, enclosed water closet and shower. Each bedroom is a private sanctuary, complete with its own en-suite bathroom adorned with designer marble tiles, custom cabinetry, and frameless shower doors. Solar panels on roof ready to save electricity cost; ev charger outlet ready for your ev's. The home is centrally located to the Westside, Santa Monica, Ventura Blvd's amazing eateries, shops, cafes and lounges, DTLA, Studio City, Costco, Trader Joe's and Starbucks. Come see your future home - the perfect blend of luxury and convenience.

Glendale, CA 91206
3012
sqft5
Beds4
Baths Fantastic Glen Oaks Canyon residence available for the first time in 60 years, lovingly maintained by the same family for over 6 decades, this home is a rare opportunity to own a true piece of Glendale history. Set on one of the canyon's largest flat lots, the property offers endless potential, whether it is completely revamping the backyard, adding an ADU or simply enjoying your own private park-like backyard retreat complete with mature fruit trees. This two story home features 5 bedrooms and 4 bathrooms in addition to a den and a home office (perfect for work from home) as well as two separate two car garages. The home is redolent with amazing period details, original wainscoting, original paneling, bay windows, a large working fireplace, numerous built-ins and an ultra-charming breakfast nook. Glenoaks Canyon is renowned for its close-knit community, scenic hiking and biking trails, and close proximity to Glenoaks Park and the Scholl Canyon Golf & Tennis Club. Families will appreciate the walkability to Glenoaks Elementary School and the neighborhood's serene tree-lined streets. Enjoy easy access to Pasadena, Downtown LA and the studios all while residing in one of Glendale's most sought-after enclaves. Don't miss this once-in-a-lifetime opportunity to create your dream home in a truly special setting. Whether you're looking to preserve its historic charm or envisioning a more modern family home, this special property provides a truly unique canvas.

Riverside, CA 92504
5426
sqft5
Beds6
Baths Welcome to 16778 Nandina Avenue, an exceptional two-story estate in the prestigious Alicante Estates of Mockingbird Canyon! Built in 2006, this impressive residence offers approx 5,426sq.ft. of living space with 5 bedrooms and 5.5 bathrooms, set on a flat, nearly ONE ACRE lot with breathtaking mountain views. Designed with both elegance and functionality, the home features a highly desirable MAIN FLOOR bedroom with en-suite bath and a rare 5-CAR GARAGE (3-car attached, including a drive-through, plus a 2-car detached garage). Inside, soaring ceilings, abundant natural light, and an open layout create a warm and inviting atmosphere. The gourmet kitchen is a chef’s dream, complete with a butler’s pantry, extensive cabinetry and counter space, spacious center island with a dedicated prep sink, and premium finishes. Upstairs, the luxurious primary suite showcases custom built-ins, a private sitting area with dual-sided fireplace, expansive walk-in closet, and a spa-like en-suite bath. Each secondary bedroom is generously sized with its own bathroom, ensuring comfort and privacy for all. Ideal for everyday living and entertaining, the versatile floor plan features a formal living room, separate family room, elegant dining room, theater/game room, wine storage with a custom iron door, and a downstairs flex space—perfect for an office with French doors. Step outside to a resort-style backyard featuring a sparkling pool and spa, expansive covered patio with outdoor TV, surround sound and fans, a built-in BBQ, outdoor fireplace, gated RV parking with electrical hookups, and even a regulation-sized sand volleyball court! The grounds are beautifully enhanced with custom hardscaping and a variety of fruit and citrus trees—including orange, lemon, blood orange, tangerine, apple, pear, pomegranate, and plum. Modern upgrades such as OWNED SOLAR panels ensure energy efficiency and year-round comfort. For car enthusiasts, the rare drive-through garage and additional detached garage provide abundant space for vehicles, storage, and more. A perfect blend of style, comfort and modern amenities, this exceptional home invites you to experience Riverside living at its finest.
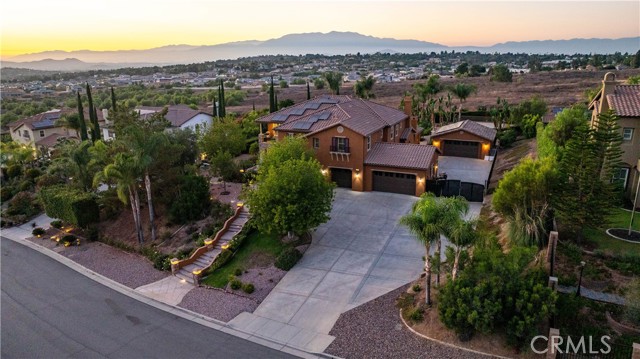
West Hollywood, CA 90048
1721
sqft2
Beds2
Baths Discover this stunning 2-bedroom, 2-bathroom condo in the City of West Hollywood. Designed by award-winning architect Michael B. Lehrer, FAIA, this architectural masterpiece features soaring ceilings and an open floor plan that creates a spacious and airy atmosphere. Flooded with fabulous natural light, the residence boasts an expansive wraparound outdoor space perfect for relaxation and entertaining. Located just moments from Melrose Place, Los Angeles's premier shopping and dining destinations, West Hollywood Farmers Market, and the West Hollywood Design District, this condo offers the best of city living. Additional highlights include Fleetwood windows and doors throughout, subterranean side by side parking with a dedicated Tesla charger, private oversized storage locker, and ADT wired security cameras throughout. Don't miss the opportunity to own this exceptional West Hollywood property.
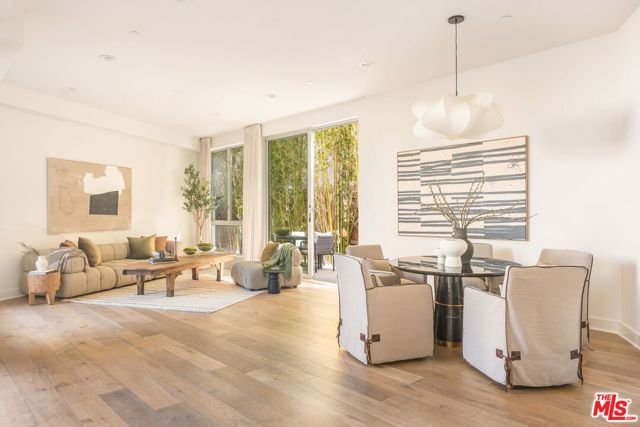
Los Angeles, CA 90036
2684
sqft5
Beds4
Baths Discover this meticulously preserved 1920s Spanish-style single-story home, boasting 5 bedrooms and 3.5 bathrooms, complemented by a modern ADU. Step onto the welcoming front porch, adorned with fresh Spanish tile and lush greenery, leading to a grand foyer with original parquet flooring and natural wood built-ins. The expansive living room features a wood-burning fireplace and a large picture window, while the formal dining room, with elegant wood wainscoting, overlooks the porch. The charming breakfast nook showcases a built-in China display cupboard, flowing into a spacious kitchen with original hardwood cabinetry, vintage hardware, and striking 1920s deco tile. Three bedrooms feature en-suite bathrooms, with two others sharing well-appointed hallway baths. A versatile office/study and ample hallway storage add functionality. The separate laundry room, doubling as a pantry, opens to a private backyard with fruit trees, synthetic turf, and a luxurious new 2-bedroom, 1-bath ADU. Nestled in the vibrant, tree-lined neighborhood of Beverly Grove this home offers proximity to cultural landmarks, trendy dining, and excellent schools.

Page 0 of 0



