search properties
Form submitted successfully!
You are missing required fields.
Dynamic Error Description
There was an error processing this form.
Glendale, CA 91208
$1,749,000
1552
sqft3
Beds2
Baths HUGE REDUCTION!!! Now is the time to grab this house. A Storybook Dream Home: Timeless Tudor Charm in Glendale's Verdugo Woodlands Step back in time with this enchanting 1924 Storybook home, nestled on a generous 10,226 sq ft lot in the coveted Verdugo Woodlands. This 3-bedroom, 2-bathroom Tudor-style residence is a rare opportunity to own a piece of architectural history, where every detail tells a tale. You'll be captivated by the striking Tudor Revival elements, from the steeply pitched rooflines to the whimsical windows and Disneyesque front door. The magnificent inglenook fireplace, with its hand-carved benches, is a perfect spot for cozy gatherings. The sprawling grand living room boasts soaring cathedral ceilings. The original restored windows bathe the interiors in natural light, and the refinished wood floors complement the home's character. Each of the 3 bedrooms offers unique charm, with the primary bedroom featuring a dedicated vanity/dressing room. The kitchen, laundry, and bathrooms have new linoleum flooring, new faucets, reglazed sinks/tubs, and period-appropriate wallpaper, all while retaining authentic vintage appeal. Significant functional improvements include new copper plumbing, new wiring, a new electrical panel, and new HVAC split-room system for year round comfort. The 2-car garage (wired for an EV charger) features an attached attic room, ideal for storage or a home office, and a new electric garage door. Outside, the property unfolds into a serene fairytale wonderland. Numerous patios and meandering pathways wind through an idyllically private backyard. The expansive, forest-like grounds provide lovely tree and mountain views, a perfect setting for al fresco dining or simply relaxing amidst nature. This property holds significant appeal for historic preservation, with the city approval process for Mills Act historical designation already in place, meaning it will soon be eligible for a substantial property tax reduction! Don't miss this rare opportunity to own a truly unique gem of Glendale's architectural heritage. 1855 Verdugo Knolls Drive isn't just a house; it's a living story, thoughtfully preserved and meticulously updated, awaiting its next chapter.
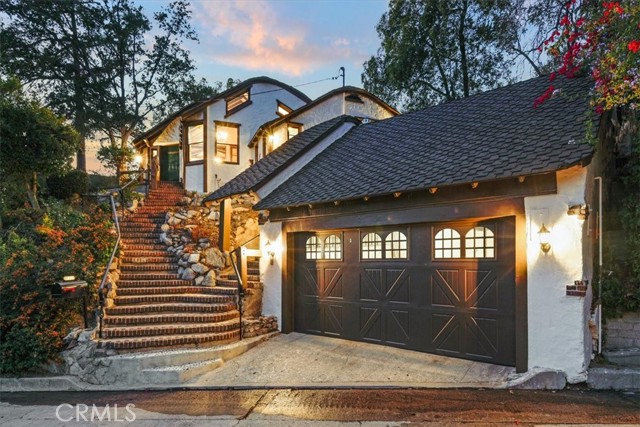
Simi Valley, CA 93065
2341
sqft4
Beds3
Baths This is the property you have all been waiting for! Rare and absolutely stunning single-story home, located in the most sought-after horse-zoned neighborhood in West Simi Valley, is now available! Completely remodeled inside and out, this 4-bedroom, 3-bath, approx 2,400 sqft home, truly has it all. This home sits on a section of Longbranch Road that is single-loaded, with no homes in front, offering privacy and a unique sense of space. Upon entering, you are welcomed by soft-scraped maple wood floors, neutral paint and loads of windows to let the natural light shine through. Lovely remodeled kitchen with freshly painted cabinets, new hardware, and travertine/ceramic tile backsplash that elevates the space. Decorative shelving has been added, along with a new stainless steel dishwasher, microwave, and refrigerator. The kitchen and family room features 6'' crown moldings and pine shiplap accent walls, creating a warm and inviting feel. A barn door between the kitchen and office adds character, and the office closet has been converted into a walk-in pantry with shelving. The office off of the kitchen also offers a full remodeled bath, which can also be converted to an en-suite bedroom! Enjoy the cozy family room with fireplace, custom shelving, light fixtures, and amazing views of the rear yard. Entertain guests in your elegant dining room and create cocktails at the custom wet bar with copper sink and quartz countertop. Private primary suite with double door entry, fireplace, and sliders out to the back garden gives you space from your guests. Primary bath has travertine floors and accents, his/hers vanities, walk-in shower, and sunken tub. The home features Anlin windows throughout, oversized sliders, and French doors. Guest rooms are a great size and located to one side of the home offering privacy to your family and guests. The guest baths have been remodeled with quartz countertops and custom vanities. One hall bath features beautiful hexagon Calacatta gold marble tile. Additional updates include a remodeled linen closet, the removal of a cabinet in the primary bedroom to make room for shelving, a remodeled primary closet, and shiplap on the hallway ceiling. All interior doors and hardware have been replaced, including pocket doors, baseboards, and moldings. Interior lighting has been updated in every room. Exterior improvements include newly installed pavers on the driveway and front walkway. A new custom redwood and iron RV driveway gate . Beautiful exterior entry is complemented by a redwood deck porch. All exterior lighting has been replaced, and the home has been freshly painted. In the backyard, mature trees and palms create a peaceful setting around a stunning 40 x 20 Pebble Tec pool with spa, complete with a vibrant LED lighting system. Enjoy a luxurious modern vibe outside, with large grassy areas and fruit trees. Modern custom gas firepit with acid finished concrete patio areas surround the pool and elevated spa. The landscaping has been completely redone, with a new drip system, lush sod, and a full sprinkler setup. New fencing lines both sides of the yard, including a custom redwood and iron fence. A new outdoor shed with Pergo flooring offers additional storage. The exterior also features a timer-controlled lighting system and custom barn-style lights behind the pool. In the 2 car garage, a new workbench and cabinets have been installed, and the floor has been refinished with epoxy. The property includes HUGE RV access, extra driveway parking for guests and plenty of space for horses. This home truly feels like living at a four-star resort!
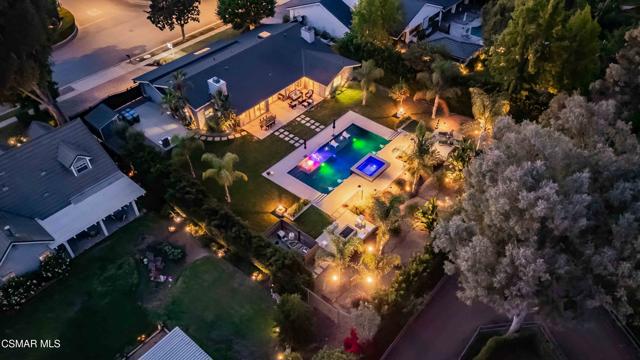
Los Angeles, CA 90045
3075
sqft3
Beds4
Baths Welcome to a stunning, spacious 3-bedroom (with potential for a 4th bedroom on the second floor), 4-bath home located in the heart of Westchester’s premier Kentwood neighborhood. This beautifully crafted residence exudes European-style charm and elegance throughout. Step inside to discover a large, fully remodeled kitchen featuring top-of-the-line appliances-ideal for home chefs and entertainers alike. The home’s architecture is a timeless blend of sophistication and warmth, showcasing original Tiffany windows, a grand staircase leading to the second floor, and a generous balcony, perfect for enjoying your morning coffee or relaxing in the evening. The expansive primary suite offers a private retreat with a sitting room, private balcony, and an abundance of space, plus a luxurious spa bath. A formal dining room and a living room with a fireplace, along with a separate family room (also featuring a fireplace), provide the ideal layout for both everyday living and entertaining. Outside, the oversized lot features a sparkling pool, creating your own private oasis. This is a prime location-just minutes from Playa Vista, Playa Del Rey, Santa Monica, LAX, LMU, SoFi Stadium, and some of LA’s most beautiful beaches, parks, and shops.
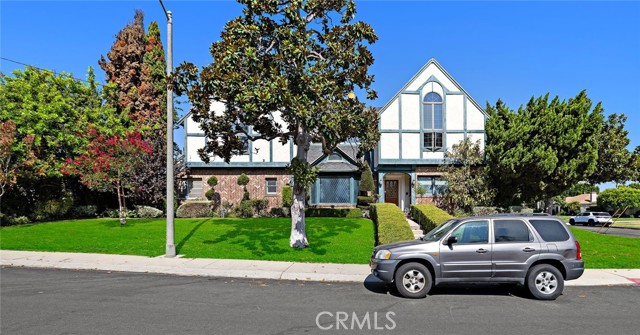
Simi Valley, CA 93065
2477
sqft4
Beds3
Baths Where countryside charm meets timeless elegance, this exquisite equestrian estate has everything you’ve dreamt of—all in one. Situated on an expansive flat lot of 26,702 sq ft (nearly two-thirds of an acre), the property blends refined living with resort-style amenities. The backyard is a true private oasis, designed for both relaxation and entertaining. A newly redone heated salt-water pool with brand-new pebble finish, Baja shelf, and 5.5 ft depth invites refreshing swims, while the adjacent spa, lush green lawn, and covered patio set the stage for al fresco dining. Evenings come alive under the lighted gazebo with a cozy gas fire pit, while the exterior of the home shines with custom EverLights—programmable year-round lighting perfect for holidays, special occasions, or ambient curb appeal. Equestrian enthusiasts will appreciate the barn, stable, and paddock with direct access to community horse trails and arenas. The barn—currently set up as a workshop—offers versatile use, complete with double utility sink, hot water, mini split heat/AC, LED lighting, ceiling insulation, and upgraded 70-amp electrical service. For added convenience, a brand-new restroom makes it perfect for hosting gatherings, accommodating poolside guests, or supporting equestrian use. Inside, the residence exudes sophistication. A grand double-door entry opens to soaring vaulted ceilings, gleaming hardwood floors, two gas fireplaces, and an abundance of natural light. The chef’s kitchen is a masterpiece, boasting a Sub-Zero built-in refrigerator, NXR 6-burner range with griddle and broiler, Bosch dishwasher, Wolf built-in microwave, rich cherry oak cabinetry, and expansive granite countertops—all seamlessly flowing into the inviting family room. The main level also features a private bedroom with adjacent full bath and a convenient laundry room. Upstairs, the recently renovated primary suite is a luxurious retreat, offering a spa-inspired bathroom with quartz dual vanities, walk-in closet, sleek tile floors, an indulgent soaking tub, and a stunning glass-enclosed shower with multiple shower heads. Two additional bedrooms and a full dual-sink bath complete the second floor. This remarkable home is more than a property—it’s a lifestyle. Whether you envision serene evenings by the fire, days spent poolside, or morning rides on the community trails, this estate offers the perfect blend of elegance, functionality, and charm.
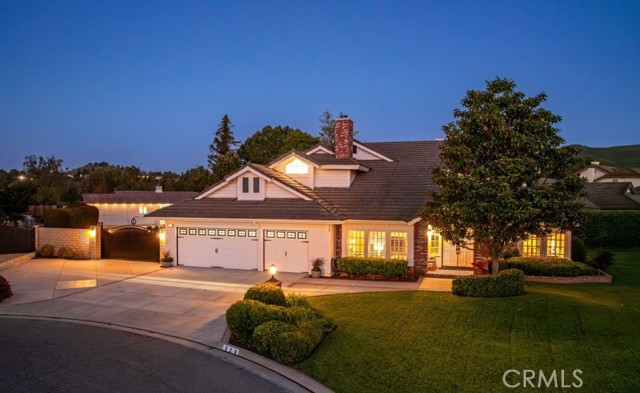
Granada Hills, CA 91344
3523
sqft4
Beds4
Baths Located in sought-after Granada Hills, this exceptional property offers a stunning 4 bed, 2.5 bath main home plus versatile studio-style ADU on expansive 33,919 sq ft lot, providing endless possibilities for customization, multigenerational living, or additional income potential. A long, circular driveway leads to a 5-car garage, RV/boat parking, and access to the backyard. Great curb appeal with raised bordering planters, a grassy lawn, serpentine brick walkway, covered front porch, and double front doors with leaded glass. Inside, the formal entry opens to a flowing floorplan enhanced by hardwood floors, recessed lighting, and high-end finishes throughout. Versatile front room could be a 4th bedroom, cozy den, or office space. An impressive step-down living room boasts a beautiful, coffered ceiling, abundant natural light, a statement fireplace, contemporary French doors, and built-in storage. Adjacent stately formal dining room connects to the bright, sunny kitchen. Updated kitchen truly is a chef’s playground with granite counters, central island with prep sink, breakfast bar, and high-end, stainless-steel appliances including Viking range and flows seamlessly into an inviting, step-down, family room with bay window and deep window seat overlooking the yard. Upstairs, the generous, primary suite offers a coved ceiling, walk-in closet, French doors to a private balcony, and an en-suite bath with extra-large shower, dual vanities with granite counters. Down the skylit hallway are two additional bedrooms, both with crown molding, decorative chair rail large windows, and mirrored closets, a full hall bath with dual sinks vanity, and a convenient upstairs laundry room. The remarkable backyard features a sparkling pool and spa with natural stone coping, wide lawn edged with mature landscaping, basketball hoop, and large patio, partially covered, perfect for outdoor gatherings. The extensive hillside is covered with mature trees, including fruit trees. The property has a 5-car garage attached with direct access. The detached ADU includes its own brick porch, great room living space with wood floors and recessed lighting, kitchenette with cooktop, and a ¾ bath, making it ideal for extended family or rental income. Wonderfully situated near highly rated schools, shopping, dining, entertainment, recreation, parks and hiking trails, and major transportation thoroughfares. Don’t let this opportunity pass you by!
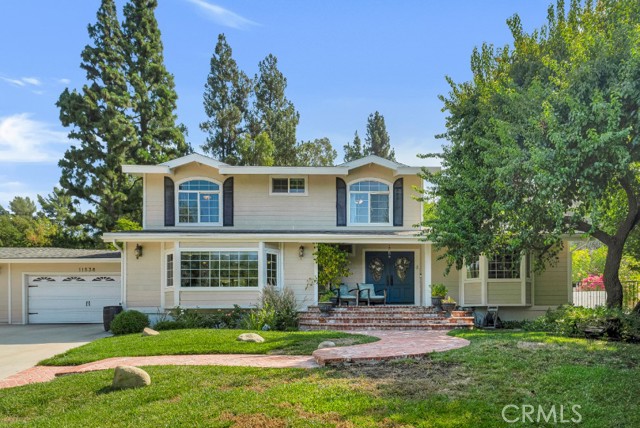
Vista, CA 92084
4334
sqft5
Beds5
Baths This is The One. Priced to attract serious buyers! Nestled on a sprawling 1.28-acre lot in the serene landscapes of Vista, this stunning 5-bedroom, 4.5-bathroom home promises unmatched luxury and comfort. Recently revitalized with fresh interior and exterior paint, this 2007-built estate offers a massive 4,334 square feet of impressive living space. Step inside to discover a breathtaking living room, featuring soaring 20-foot ceilings and a dual-sided fireplace that adds a warm, inviting ambiance. The gourmet kitchen is a chef’s dream, equipped with modern appliances and ample space for culinary exploration. Outdoors, the property boasts a newly painted exterior that complements the natural beauty of its surroundings. The expansive three-car garage, coupled with an 6-car driveway, ensures ample parking for both residents and guests. Perfect for families and entertainers alike, this home combines privacy, elegance, and functionality to create a truly extraordinary living experience.

Palm Springs, CA 92262
1449
sqft4
Beds3
Baths Tucked away on a private cul-de-sac in Racquet Club Estates, this iconic midcentury home was designed by architects Dan Palmer and William Krisel and built by the Alexander Construction Company. Hand-selected by Steve McQueen as his personal desert retreat, the property sits on one of the neighborhood's premier lots, offering dramatic San Jacinto views and exceptional privacy.McQueen's custom-designed, south-facing pool is ideal for swimming laps or diving from the board. Two conversation areas are integrated into the expansive wrap-around yard, surrounded by mature trees and a citrus grove planted by McQueen himself, perfect for entertaining or quiet relaxation.The white stone facade opens into a sleek, all-white interior where European minimalism meets classic post-and-beam design. Original features include perforated ceiling tiles, a floating inset fireplace, and walls of glass that connect indoor spaces to the outdoors. The open kitchen is outfitted with marble-topped Pierre Cardin cabinetry with matching bar and a Wolf range.This is the very home where Life magazine photographed McQueen in 1963, lounging poolside and slow dancing in the living room. A rare chance to own a true piece of Palm Springs history -- boldly stylish and effortlessly timeless. All key systems have been recently updated.
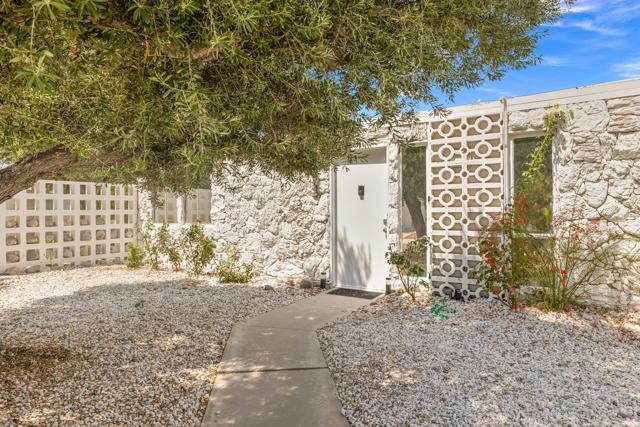
Los Angeles, CA 90067
1600
sqft2
Beds2
Baths Elevated elegance meets effortless living in this exquisitely renovated corner residence at the iconic Century Towers, designed by I.M. Pei. Set high on the 12th floor, this modern, light-filled home offers sweeping views from the Pacific Ocean to the Hollywood Hills. Thoughtfully reimagined in 2017 to enhance flow and maximize square footage (the balcony was incorporated into the unit), the open-concept layout centers around a sleek chef's kitchen with Miele appliances, quartzite counters, and custom cabinetry perfect for entertaining or unwinding at home. The luxurious primary suite is a true retreat, with a spa-like bath featuring radiant heat floors and a steam shower. The 2nd bedroom currently functions as a home office. Full-service amenities include 24-hour security, valet, pool, tennis courts, dog park, and more. This is luxury living at its most refined.
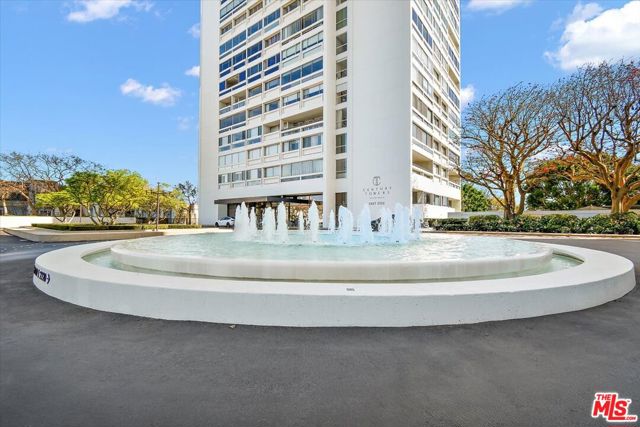
Milpitas, CA 95035
2624
sqft4
Beds4
Baths Gorgeous Mediterranean, single family home in charming garden community. Rarely ever available, this sought after floor plan was built in 2012. Over 2600sf of sophisticated architecture, boasts huge living spaces, lots of storage, spacious bedrooms and huge 3rd floor bonus room with vaulted ceilings, separate bedroom and full bath. Luxury at its finest, formal entry to master bedroom, oversized soaking tub, walk-in closet, private water closet and pocket door closes off to bedroom. Dream gourmet kitchen features an oversized island, quartz countertops, triple panty, large one compartment sink, gas cooktop and easy views to the family room so everyone is together. 3-Zone A/C and heating. This hidden gem will fulfill everyones wish list. Close to Hwy 680, Calaveras, 237, Excellent schools, parks, shopping and much more. First Open House, Sat/Sun August 23rd and 24th 1:30-4:30 Please note map is incorrect on-line, this is farther from freeway, there is very minimal noise in this location. Offers due Wednesday, Sept.3rd.
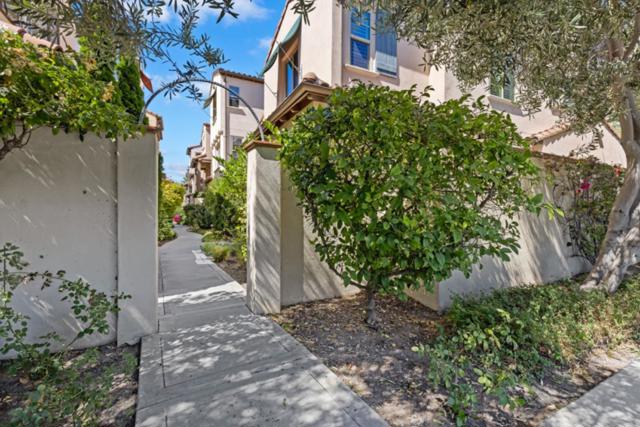
Page 0 of 0



