search properties
Form submitted successfully!
You are missing required fields.
Dynamic Error Description
There was an error processing this form.
Morro Bay, CA 93442
$1,750,000
1882
sqft3
Beds4
Baths Coastal Living at Its Finest – Elegant Home in The Cloisters, Morro Bay Just steps from the dunes and the beach, this beautifully maintained single level 3-bedroom, 3.5-bathroom home is located in the exclusive Cloisters neighborhood of Morro Bay — a peaceful coastal enclave offering luxury, convenience, and natural beauty. Built in 2002 and thoughtfully designed with 1,882 sq ft of living space, this home features an open-concept layout perfect for entertaining or simply enjoying the relaxed beachside lifestyle. The spacious living and dining areas are enhanced by bamboo flooring and stylish plantation shutters throughout, offering both elegance and privacy. The chef’s kitchen is complete with granite countertops, an abundance of cabinetry and storage, and a full suite of included appliances: double oven, gas cooktop, refrigerator, dishwasher, and built-in microwave. The kitchen flows seamlessly into the living space, making it ideal for gatherings of any size. There's plenty of storage in the custom Cherry cabinets or credenza in the kitchen or along the hallway. Each of the three bedrooms offers plush carpeting for comfort, while the bathrooms are finished with durable tiled flooring. One of the bedroom ensuite is is the detached casita that offers personal space and privacy for your guests or extended family. A large 2-car garage adds practicality with ample storage options. This home is designed for ease of maintenance and lasting quality — perfect as a full-time residence, weekend getaway, or investment opportunity. Community highlights include direct access to the scenic coastal trails, a beautifully maintained park, a children’s playground, and miles of walking and biking paths — all just moments from your front door. Don’t miss your chance to own a piece of paradise in The Cloisters — where coastal charm meets everyday convenience.
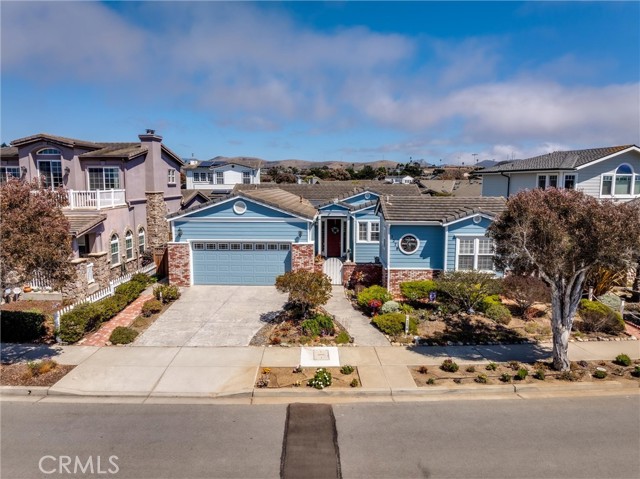
Covina, CA 91724
2608
sqft3
Beds3
Baths Covina Hills – 24,917 sq ft FLAT, ALL-USABLE LOT with double gates, two driveways, and RV/boat parking. Features a 4-car garage, 750 sq ft entertainer’s patio with BBQs, wok station, sinks, refrigerator, and granite island. Standard sized basketball court with lighting, fire pit, storage shed, and parking for 10+ cars. Interior: Engineering hardwood floors, recessed LED lighting, crown molding, Silestone quartz kitchen with Monogram & Bosch appliances, walk-in pantry, and custom cabinets. Luxurious master bath with steam shower, jet tub, and fireplace. Upgrades: new fencing, two electric gates, attic insulation, tankless water heater, copper plumbing, 240V outlets for EV/RV, and public sewer connection. Quiet cul-de-sac location! Close to universities, shopping, freeways! Move-in ready! Bonus: Potential ADU!!! The city has approved allowing the construction of a 1,000-square-foot ADU that includes living, dining areas, kitchen and three suites (each with a private bathroom).
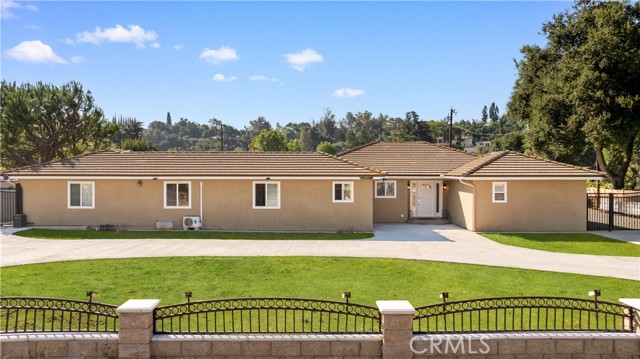
Irvine, CA 92618
2408
sqft4
Beds4
Baths Welcome to 164 Scale, Irvine – a beautifully maintained detached home located in the heart of the Great Park community. Built in 2018, this spacious two-story residence features 4 bedrooms, 4 full bathrooms, and a versatile upstairs loft, with 2,408 square feet of thoughtfully designed living space—perfect for multi-generational living or growing families. The open-concept main level showcases a modern kitchen with quartz countertops, stainless steel appliances, and a large center island that flows seamlessly into the dining and living areas—ideal for both everyday living and entertaining. A full bedroom and bathroom on the first floor offer flexibility for guests, extended family, or a home office. Upstairs, the generous primary suite includes a walk-in closet and a spa-inspired bathroom. Two additional bedrooms—each with its own en-suite bath—offer comfort and privacy. The loft area is perfect as a second living space, playroom, or study nook, and the upstairs laundry adds everyday convenience. Additional highlights include upgraded flooring, recessed lighting, and an attached two-car garage. Enjoy a prime location within walking distance to top-rated Cadence Park School (K–8) and just minutes from world-class community amenities—resort-style pools, parks, playgrounds, and scenic trails. Don’t miss this opportunity to own a turnkey home in one of Irvine’s most desirable neighborhoods!
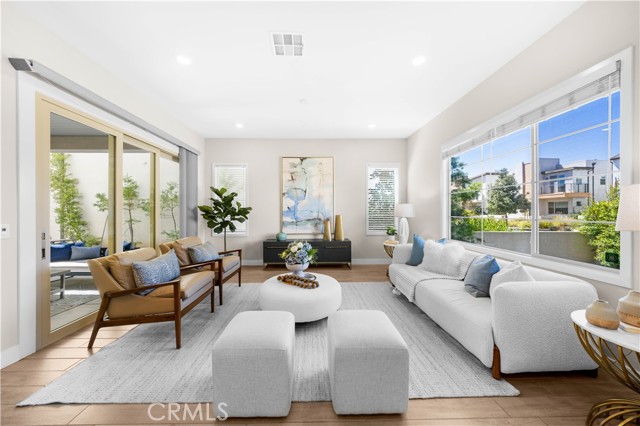
Canyon Lake, CA 92587
3778
sqft5
Beds4
Baths Extraordinary waterfront masterpiece on Canyon Lake’s coveted Main Lake—where panoramic views meet luxurious design. Set on a generous 10,000 sq ft corner lot, this fully remodeled residence offers three spacious en-suites, including one on the main floor, and an unbeatable vantage point to enjoy 180-degree vistas of the lake and snow-capped mountains. Step inside and experience top-to-bottom renovations crafted with the highest attention to detail. The chef’s dream kitchen features a massive center island, beautiful white custom cabinetry, sparkling quartz countertops, custom marble backsplash, and premium stainless-steel appliances—including a professional-grade range and hood. Gold-tone accents and stylish recessed lighting elevate the space’s modern elegance. Throughout the home, you’ll find custom laminate flooring, newer doors and baseboards, upgraded electrical fixtures, scraped ceilings, and skylights that enhance the natural light and openness. The living and dining areas open to double-pane sliders showcasing incredible water views. Upstairs, two opulent master retreats feature vaulted ceilings, private balconies with lake views, cozy fireplaces, and a total of eight closets. The spa-like baths impress with quartz double vanities, custom marble showers, rain shower heads, and soaking tubs. The exterior is just as captivating, with your own private dock and gazebo—perfect for sunset watching, boating, and lakeside entertaining. Live the resort lifestyle with exclusive access to Canyon Lake’s array of amenities: waterskiing, boating, fishing, swimming, a championship 18-hole golf course, equestrian center, beaches, parks, tennis courts, dog park, and year-round events. Celebrate the 4th of July with front-row fireworks views right from your own deck.
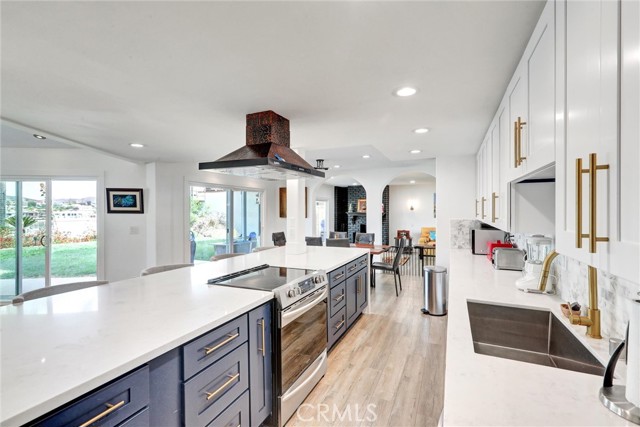
Los Angeles, CA 90033
0
sqft0
Beds0
Baths Massive Reduction from $1.9M to $1.75M! Please note: Project is 90% complete; images are for completion reference only. Discover a premier investment opportunity on 3rd Street, ideally situated just off the I-10 freeway in one of Los Angeles’ most dynamic and rapidly appreciating neighborhoods. This new construction offering features a meticulously designed duplex with one 6-bedroom, 5-bathroom unit, one 5-bedroom, 5-bathroom unit, and one 2-bedroom, 1-bathroom ADU—now priced at an unbeatable $1.75 million. Want more? Pair it with the adjacent parcel (5180004010) for a full six-unit development at $3.5 million. Each unit is individually metered, simplifying management and cutting utility costs for the owner. Outfitted with advanced solar panels and sustainable materials, this property delivers energy-efficient operation and enhanced profitability. Boasting a stellar 7.23% cap rate—one of the highest in LA County for new construction—this asset offers exceptional cash flow and long-term value. Its prime location ensures easy access to Downtown Los Angeles, Santa Monica, and Culver City, surrounded by trendy cafes, top schools, and employment hubs—fueling strong tenant demand and premium rents. The versatile unit mix and high-end finishes attract renters while keeping maintenance low. This turnkey investment is poised for immediate returns and growth in LA’s booming multi-family market. Acquire before the certificate of occupancy, and solar tax credits may apply (consult a tax advisor; seller makes no guarantees). Secure this rare find and capitalize on a high-demand locale with unmatched potential.
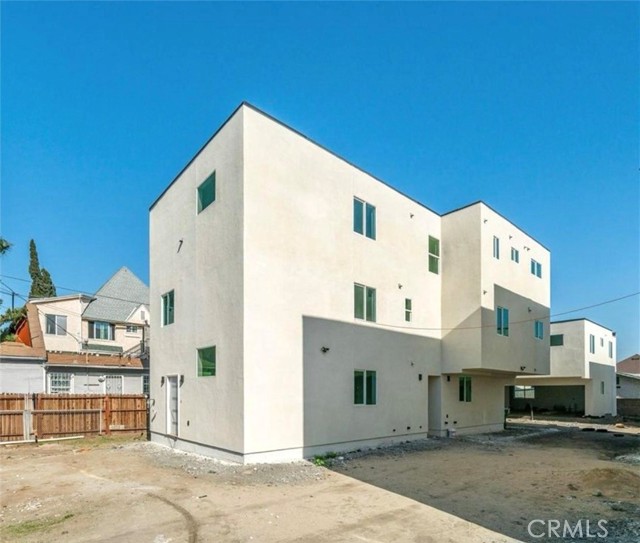
Los Angeles, CA 90006
0
sqft0
Beds0
Baths 1330 S. Catalina St. is a renovated apartment building consisting of two structures on a single lot. The front building features four two-bedroom, two bathroom units, with units 1330, 1332, and 1336 operating as individual bedroom rentals, while unit 1332 is leased to a single tenant. At the rear of the property, a three-bedroom, one-bathroom home offers individually rented bedrooms, maximizing rental income potential. The property presents a compelling investment opportunity, particularly in light of impending stricter rent control regulations. With strong rental income ($152,383/year) in place, a new investor can avoid legacy tenants and below market rent. The property has undergone extensive interior and exterior renovations, ensuring modernizing living spaces and long-term value. Additionally, the electrical system has been upgraded, improving safety and facilitating insurance coverage. The property is fully secured, offering controlled ingress and egress at both the front and rear, enhancing privacy and convenience for tenants.
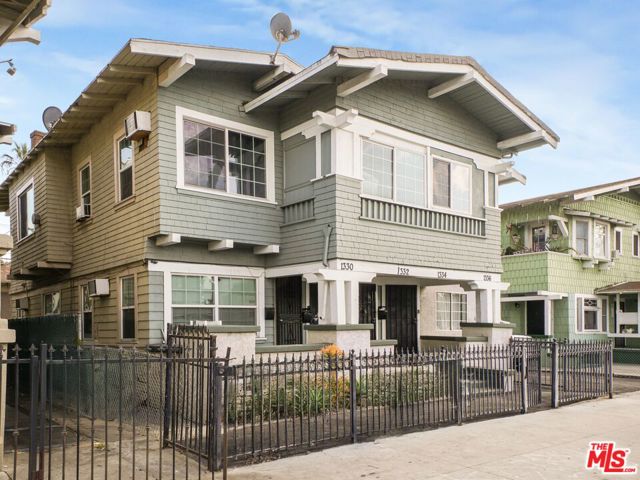
Anaheim, CA 92805
0
sqft0
Beds0
Baths Covington fourplex approximately 5 miles from Disneyland is all unit’s tenant occupied and produces strong rents. Front unit has 3 bedrooms and each other unit comes with a spacious 2 bedrooms offering unique layouts including private yard patios, balcony, and a 5th enclosed garage space for extra storage. Built in 1966, this larger fourplex at 4,286 sq. ft. has a lot size over 8,200 sq. ft. and all units have their own separate meters for gas and electricity keeping operating expenses low. Included in this sale is a community laundry room with 3 coin operated washers and 2 coin operated dryers all owner-owned machines for additional supplemental income.
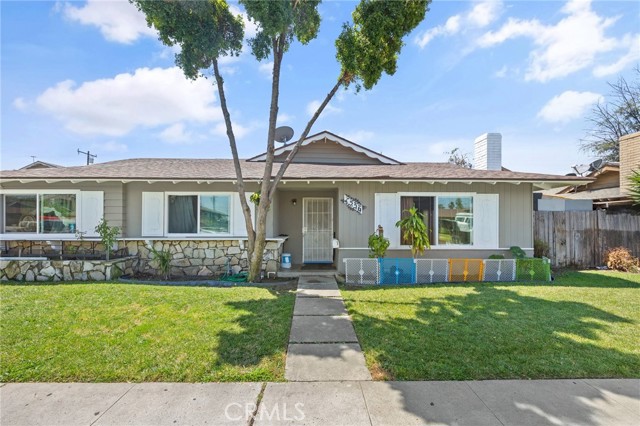
Oakland, CA 94602
0
sqft0
Beds0
Baths "Looking for a property that offers both a place to call home and an opportunity to generate income? This might be the perfect fit. This triplex listing includes units 3132, 3134, and 3136. Units 3134 and 3136 were constructed in 2009, while 3132, originally built in 1950, now features an attached brand-new non-conforming ADU. Additionally, two rear rooms of 3132 are currently rented as studios, providing extra rental income alongside the main unit. Conveniently located near I-580, shopping, and more, this property offers excellent potential."
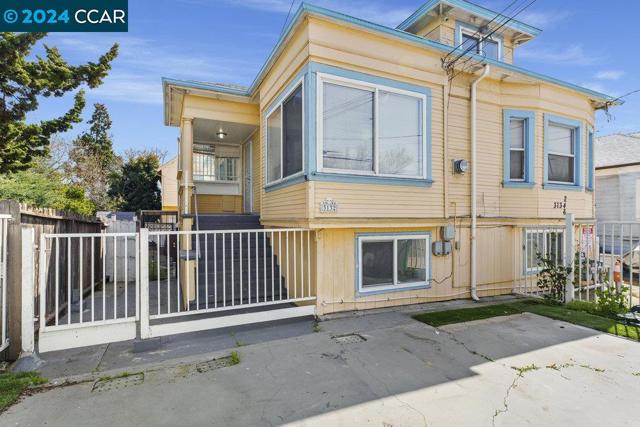
Long Beach, CA 90802
0
sqft0
Beds0
Baths 1631 East 4th Street features 8 multifamily units and a commercial suite located in the North Alamitos Beach neighborhood of Long Beach, CA. 1631 East 4th Street offers a unique mix of studio, one, and two-bedroom residential units behind a single-story commercial suite. The gated property features 3 buildings and offers four surface parking spaces in the rear of the property. Situated in a fantastic Long Beach location within the North Alamitos Beach neighborhood, 1631 East 4th Street is surrounded by an abundance of retail, dining, and entertainment options, as well as employers. The property is situated just blocks east of Retro Row, a collection of eclectic shops and restaurants, as well as 0.75 miles west of Downtown Long Beach, the city’s cultural and economic center. Additionally, residents enjoy the properties close proximity to an abundance of everyday needs at Grocery Outlet and El Mercado. Furthermore, 1631 East 4th Street benefits from its location, providing easy access to a wide variety of local amenities including, The Pike Outlets, Long Beach Convention & Entertainment Center, Alamitos Beach, and more. In summary, 1631 East 4th Street’s fantastic location offers residents a wide variety of activities, employment, transportation, and retail amenities, all of which will attract a diverse renter pool.
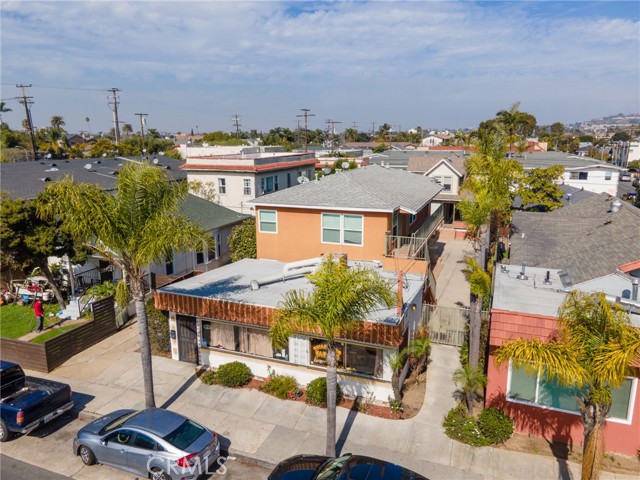
Page 0 of 0



