search properties
Form submitted successfully!
You are missing required fields.
Dynamic Error Description
There was an error processing this form.
Irvine, CA 92618
$1,750,000
2064
sqft3
Beds3
Baths Charming detached Santa Cruz-style home nestled in the desirable Woodbury East Community. Boasts the allure of a showcase home and sits on an exceptional corner lot. Features enhancements, including warm-toned wood flooring throughout the main level and new carpet. Elegant wood window shutters and tailored shades complement the design. Enjoy an extended California room perfect for hosting loved ones and relishing the picturesque California climate and outdoor living. Gourmet kitchen equipped with high-end appliances and abundant cabinetry. Sleek granite countertops and modern recessed lighting illuminate the first floor. Energy-efficient tankless water heater. Luxurious upgraded carpet graces the upper level. Immaculately landscaped backyard adorned with stylish stone tiles. Upstairs features primary suite, two spacious bedrooms, hallway bathroom and laundry room with sink. Enjoy the walking distance community amenities including clubhouse, pool, spa, playgrounds, park, spots courts and more. Nearby VENTA SPUR BRIDGE, you enjoy the city’s bike and pedestrian pathways to Great Park Neighborhoods and Portola High School. With spectacular location, you will be conveniently located minutes away from Woodbury Town Center, the famous Irvine Spectrum shopping center and variety of ethnic markets as well as having quick access to freeways I-5 and 133.
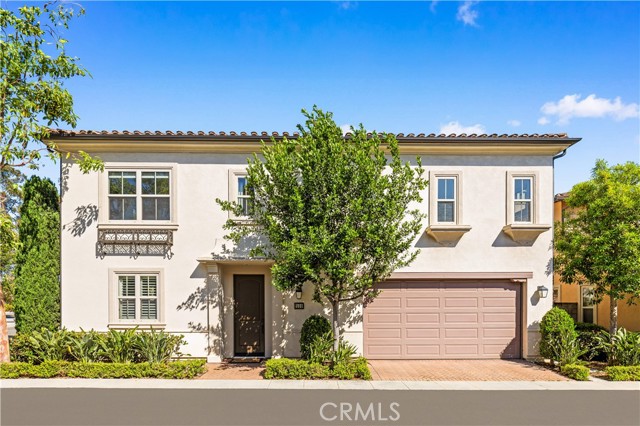
La Crescenta, CA 91214
3039
sqft5
Beds4
Baths Nestled in the supremely serene Briggs Terrace neighborhood of La Crescenta on a cul-de-sac street, this spacious pool home offers the perfect blend of comfort, style, and beautiful views. Enjoy both majestic mountain vistas and sparkling city lights from multiple vantage points. The backyard oasis is ideal for entertaining, complete with a sparkling pool, generous patio space, and excellent privacy. Inside, the flexible floor plan includes two distinct living spaces – a formal living room and a family room that flows seamlessly into the dining area and updated kitchen, with sliding glass doors that open to the backyard. The kitchen is both beautiful and functional, featuring a dedicated prep area, a center island, newer appliances, updated countertops, and windows overlooking the backyard. Upstairs, the primary retreat is a true getaway with its own attached bathroom, a private office or fifth bedroom, and a balcony showcasing gorgeous views. Located within the highly regarded Mountain Avenue Elementary boundary, this home has seen extensive updates over the past few years, including new plumbing, electrical, windows, floors, pool equipment, downstairs heating and air, interior and exterior paint, a whole-house water filtration and softening system, EV charger, security system, gutters, and sprinkler system. The home also includes a separate laundry area, lots of storage, and a large driveway with an attached 2-car garage. This is a rare opportunity to own a large, updated home for this price in one of La Crescenta’s most peaceful neighborhoods, offering both modern comforts and timeless appeal.
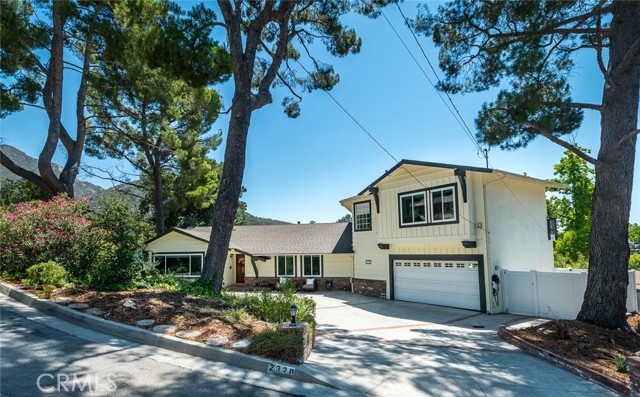
Santa Paula, CA 93060
3414
sqft3
Beds3
Baths Ridgecrest Drive might be the most impeccable property available on the market today. Quite perfectly set within its own canyon of privacy, this beautiful Mediterranean embraces the mountains beyond and exists in the secret society of Santa Paula. Just a smidgen east of the Ventura City line, this is oh so close to the beach but far enough away to be in paradise. Hard to find or to live without is this single level and generously sized home presenting 180 degree views from everywhere including the gourmet kitchen which by the way, is for serious cooks. Inside feels light, bright and airy even on gloomy days. The rooms are big, the storage is incredible, all while feeling like home. Exquisite primary has an en-suite bathroom with over-sized shower, sunken tub, double vanities and a loft! Cook alfresco in an outdoor kitchen or rest poolside all while inhaling the majestic scenery. Collect cars and store them properly in the 3 car detached with again - storage. Feel the weight drop off upon arrival, or just hold your breath. There is not one moment where you won't be taken away by everything.
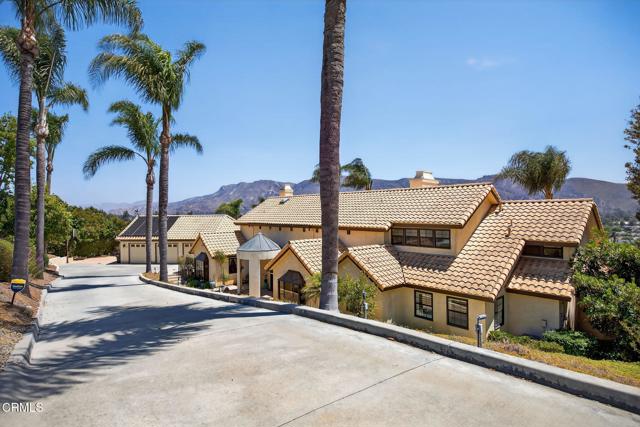
Temecula, CA 92592
2930
sqft5
Beds3
Baths Incredible investment and lifestyle opportunity in the heart of Temecula Wine Country! Welcome to 35251 Calle Campo, a fully turnkey, 5-bedroom, 2.5-bath hilltop estate on 4.5 acres with panoramic valley views, luxurious indoor/outdoor living, and verifiable short-term rental income. This furnished, move-in-ready home is less than 5 minutes from award-winning wineries and just 10 minutes to Old Town Temecula, offering privacy without sacrificing convenience. Inside, you'll find a sprawling open-concept layout with large sliding windows framing the view, a chef’s kitchen featuring dual ovens, indoor grill, massive walk-in pantry, and full dining area. The great room includes a pool table, 75” TV, soundbar, reclining sectional, and ambient fireplace. The expansive primary suite features a spa-style bathroom with soaking tub, dual rain showers, and dual sinks. Four additional bedrooms offer flexible sleeping arrangements for guests or extended family. Outside, enjoy a built-in BBQ kitchen, three fire pits, ping pong, and a six-person spa, covered patios with lighting and fans. A graded pad with 100 AMP sub-panel, water, and septic hookups is ready for an ADU, trailer, or tiny homes. A trailer currently on-site is available for separate purchase. A 200 AMP main panel supports additional development. No HOA, zoned Rural Residential. This is a rare chance to own a high-producing property with expansion potential in one of Southern California’s most sought-after destinations.
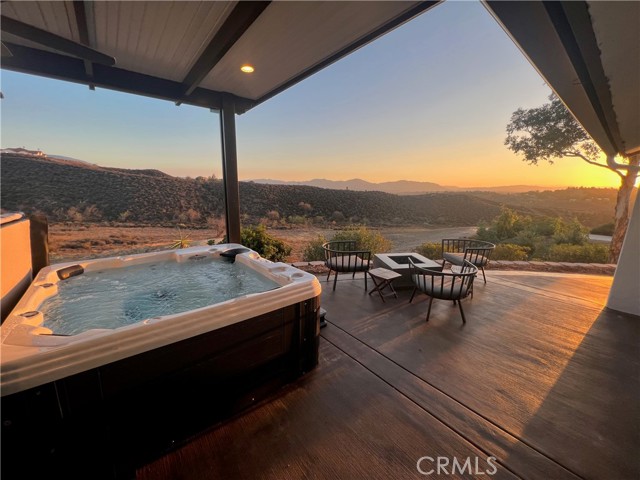
San Martin, CA 95046
1464
sqft3
Beds2
Baths Embrace the lifestyle you've always dreamed of in this charming 3-bedroom, 2-bathroom ranch home in the heart of San Martin. With over 4 acres of land, the possibilities are endless! A picturesque, expansive front yard is framed by beautiful vinyl split-rail fencing, creating an inviting, serene atmosphere. Inside, the updated kitchen features a commercial-style freestanding range and hood, perfect for the home chef. Fresh interior paint and new carpeting throughout, complemented by elegant crown molding, create a polished and cozy feel. The living room's fireplace insert adds warmth and charm. A breezeway connects to the detached garage, while a screened-in room allows you to savor the beauty of country evenings. The property also boasts a mature walnut grove, offering both beauty and potential. Additionally, a separate auxilary living structure and driveway (status of permits not known and agent/buyers to advised to investigate with the county). Dont miss out on this perfect blend of comfort, style, and space!
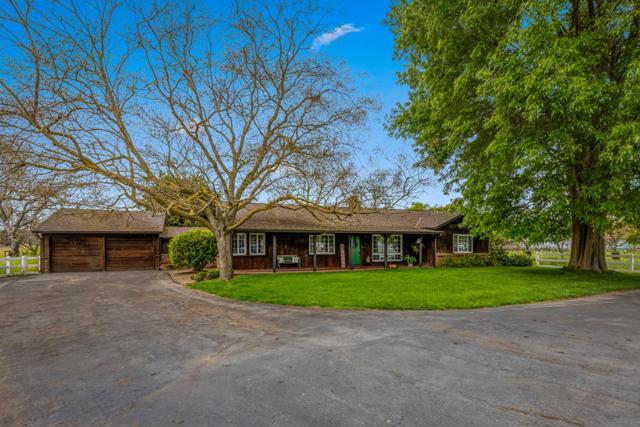
Long Beach, CA 90808
3249
sqft5
Beds4
Baths Spacious Lakewood Village Home with a Pool on an Oversized Lot! Welcome to this versatile and inviting two-story home in the heart of Lakewood Village. Situated on a generous lot, this property offers great curb appeal and endless possibilities. Step inside to a bright, open living space with soaring ceilings, a striking fireplace, and a charming staircase that sets the tone for the rest of the home. The main level features a primary suite, two comfortable living areas, a powder room, and a well-appointed kitchen that opens to an entertainer’s dream backyard—complete with a sparkling pool, spa, and outdoor bar seating. Upstairs, you’ll find three additional bedrooms, including a second enormous primary suite with its own private balcony overlooking the pool. A dedicated laundry room and ample storage space add everyday convenience. Additional highlights include central AC, a detached two-car garage, and a fantastic location in an award-winning school district. Enjoy easy access to the beach, local parks, and major freeways. This Lakewood Village gem truly has it all—space, style, and location!
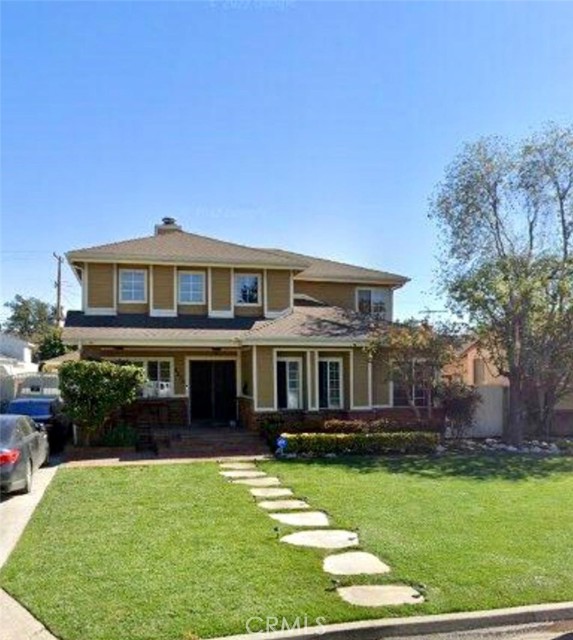
Sherman Oaks, CA 91423
1915
sqft4
Beds3
Baths Welcome to this beautifully remodeled home in the sought-after neighborhood of Sherman Oaks. This 4-bedroom, 2.5 bathroom home was thoughtfully designed to create a warm and inviting atmosphere with great attention to detail. Enjoy new windows, doors and flooring throughout, custom kitchen cabinets, quartz countertops, Kohler plumbing fixtures, a limestone fireplace, 2-car garage and a fully fenced-in yard. There is plenty of closet space in the home, including a generously sized walk-in closet off the primary bedroom. Enjoy your large patio with access from the living room and primary bedroom, with plenty of room for entertaining and relaxing. Conveniently located near everything Sherman Oaks and Studio City have to offer, including the shops and restaurants at Sportsmen's Lodge, Fashion Square, Ventura Blvd, and Whole Foods just down the street. You don't want to miss this gem of a home!
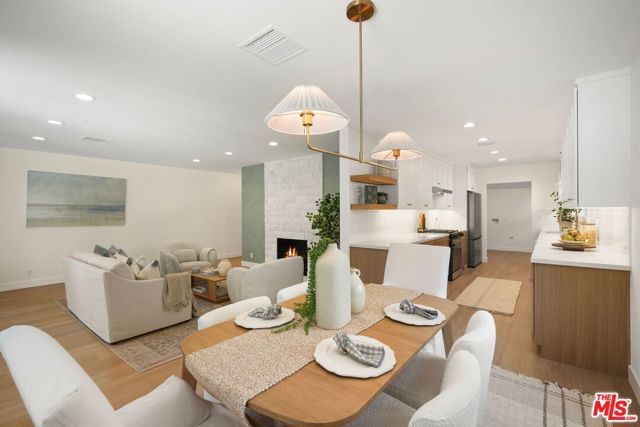
Malibu, CA 90265
1138
sqft2
Beds2
Baths Welcome to your dream coastal retreat where location, views, and quality are truly unmatched. This recently updated upper-level 2-bedroom, 2-bathroom condo is your private oasis in Sunset Mesa, showcasing panoramic ocean views from nearly every room. The elevated dining area and kitchen are thoughtfully designed to capture breathtaking ocean views, as you cook and dine, sleek white cabinetry, quartz countertops, glass-and-stainless-steel railings, and engineered wood floors. Waking up here will feel like you're still in a dream. Soaring ceilings and floor-to-ceiling windows with sliding glass doors flood the space with natural light and open to a private ocean-view patio perfect for morning coffee or evening sunsets. Two beautifully tiled marble bathrooms and an in-unit laundry room offer modern convenience, while your vehicles and gear are securely stored in a private two-car garage with generous storage. Located in a boutique four-unit complex, the super-low HOA dues cover water, sewer, trash, insurance, including earthquake, and common-area landscaping. Just minutes from the iconic Getty Villa and the Palisades Village's shops and dining and only steps to the beach for surfing, biking, running, or simply strolling along the shore this is a rare opportunity to enjoy luxury, convenience, and coastal charm in one perfect getaway. Don't miss this rare opportunity to own a turnkey luxury condo in one of California's most coveted coastal communities.
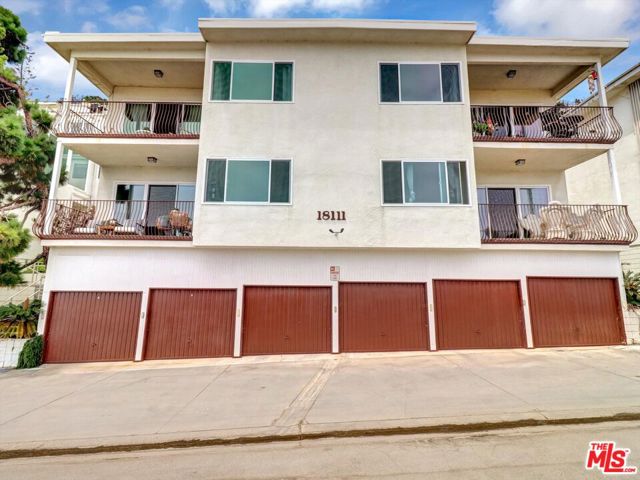
Santa Monica, CA 90405
1292
sqft2
Beds1
Baths Traditional style home in a great location in Sunset Park with its easy to walk to restaurants and shops (between Pearl and Ocean Park Blvd)---- on a larger lot and with classic features and style for renovation/updating or for building . Wide open living rm flows to dining room with adjacent kitchen and breakfast nook. Classic tile in kitchen and bath. Wood deck off dining room looks onto a nicely landscaped backyard.
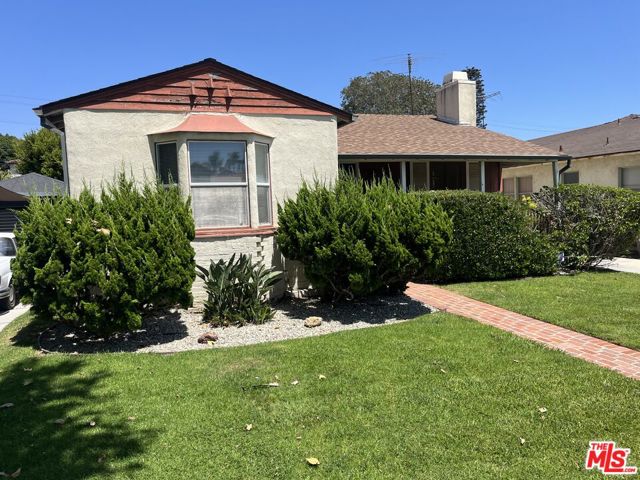
Page 0 of 0



