search properties
Form submitted successfully!
You are missing required fields.
Dynamic Error Description
There was an error processing this form.
Los Angeles, CA 90015
$1,750,000
1920
sqft2
Beds3
Baths Gorgeous Corner 2 bedroom 2.5 Baths plus office/den Southwest Corner unit at The Ritz Carlton Residences. One of the most sought-after units with scenic views of the ocean, sunsets, Staples Center and Hollywood. The building has a newly modernized lobby and hallways. Complimentary breakfast every day for residents.Upgraded master suite with custom closet and a grand en suite bathroom. Superb full-service amenities include valet parking, heated rooftop saltwater pool, fitness center, billiard room with glass pool table, conference room, screening room, and access to the hotel's room service, spa, housekeeping, and more.
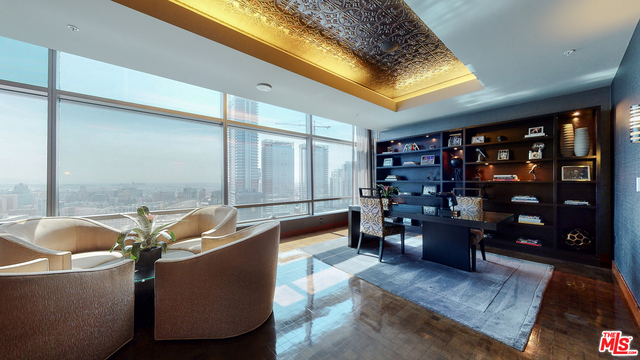
Valley Center, CA 92082
1800
sqft3
Beds3
Baths Escape to your own private sanctuary in the heart of Valley Center, a peaceful rural community situated in North San Diego County known for its rich agricultural heritage, wide-open spaces, and relaxed country lifestyle. Here, on 24± usable acres of gently rolling terrain, you'll find a rare blend of natural beauty, privacy, and agricultural opportunity. Tucked away in a quiet, secluded setting, this exceptional ranch features a healthy oak grove that creates a lush, park-like atmosphere, while a seasonal stream meanders through the landscape, enhancing the serenity and charm of the land. Valley Center’s temperate climate and fertile soils make it ideal for a variety of agricultural endeavors, and this property is perfectly suited for horses, orchards, livestock, or hobby farming. A charming, character-rich 3 bedroom, 2.5 bath hacienda-style home features classic decorative tile, arched accents, an open-concept main living space perfect for entertaining. Each bedroom includes its own cozy fireplace, while expansive front and side verandas invite seamless indoor-outdoor living. Adding to its appeal, a second home on-site presents a valuable opportunity for rental income, guest accommodations, or housing for a ranch manager. Whether you're seeking a productive working ranch, a multi-generational estate, or a peaceful country escape, this enchanting property embodies the best of Valley Center's rural charm and agrarian lifestyle. Fully fenced and cross-fenced, the land offers functional versatility, while both municipal water and a private well provide reliable and abundant water access for residential use and agricultural needs. This vintage estate offers more than just a beautiful home—it’s a wonderland for families. With shady woods, a babbling creek, and built-in fun like tree swings and climbing areas, it’s the perfect place for kids (and kids-at-heart) to explore, imagine, and play. A magical blend of timeless character and outdoor adventure awaits. 13511 Hilldale Road, Valley Center, CA 92082
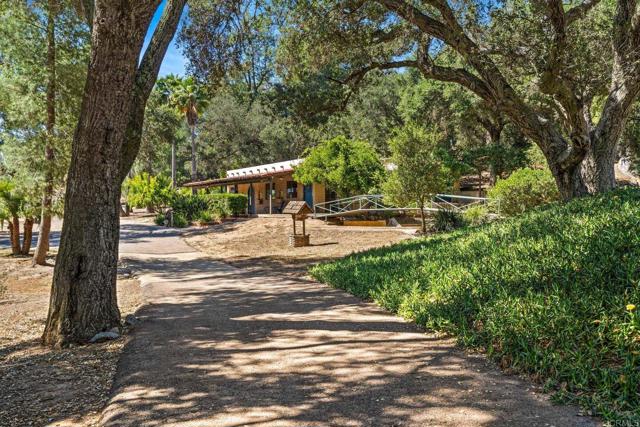
Thousand Oaks, CA 91362
2896
sqft5
Beds3
Baths Huge Price Reduction! Exquisite Lang Ranch Estate with Unparalleled Views!Nestled at the end of a peaceful cul-de-sac on a sprawling nearly half acre lot, this exceptional Lang Ranch home is the epitome of luxury and sophistication. Combining elegance, modern design, and panoramic views, this home promises to be a true dream sanctuary.With 4 spacious bedrooms, a versatile office/bonus room, and 3 beautifully appointed bathrooms, this residence is designed for both comfort and style. The private backyard is an entertainer's paradise, featuring a sparkling lagoon style pool and spa with a cascading waterfall flowing over natural boulders, pebble tec finish and LED color changing pool all controlled via your smart phone. Lush landscaping features a large grassy area and a charming drought-tolerant garden. The front yard welcomes you with its mature birch trees, low-maintenance turf and fabulous curb appeal especially in the evening when everything is illuminated. An inviting front porch ushers you into a thoughtfully crafted interior, where soaring two-story ceilings in the formal living room create a dramatic first impression. The formal dining room offers the perfect setting for memorable gatherings, while the heart of the home--the Great Room--boasts an elegant contemporary bar with a KitchenAid wine fridge and a newly designed fireplace facade.The chef-inspired gourmet kitchen is a culinary dream, outfitted with top-tier stainless steel appliances, including a built-in SubZero fridge/freezer, Dacor double convection ovens, a 6-burner gas cooktop with a sleek vent hood, and Fisher & Paykel dishwasher drawers. A spacious center island, complete with a SubZero wine fridge, serves as the ideal hub for meal preparation and casual conversation. Enjoy custom cabinetry featuring soft close doors and drawers, pull out drawers throughout plus a double pantry. Overlooking the serene backyard, the cozy breakfast nook is seamlessly connected to the family room, creating an inviting space for both daily living and entertaining.Convenience is key with a downstairs bedroom and full bathroom, along with a custom-designed mudroom--perfect for keeping everyone organized. A newly updated, stunning contemporary staircase leads to the expansive Primary Suite, a true retreat offering breathtaking views of the backyard. This private oasis features dual vanities, a luxurious soaking tub, a separate stall shower, and an oversized walk-in closet with customized designer built-ins. Adjacent to the primary suite, a flexible bonus room awaits--ideal as an office, gym, or nursery. The additional upstairs bedrooms are spacious and equally impressive, each featuring walk-in closets and panoramic vistas that will leave you in awe.The pristine three-car garage is a masterpiece of functionality and style, featuring epoxy flooring, built-in storage, and a professionally installed Bosch EV charger. Whether you're parking your prized vehicles or creating the ultimate play space, workshop, or man cave, this space is as versatile as it is immaculate.Upgrades abound in this meticulously maintained home, including custom designer closets, 48 panel solar system, hardwood flooring, a state-of-the-art security system, newer tankless water heater and a newly remodeled fire pit--perfect for outdoor entertaining.This Lang Ranch gem offers the ideal blend of serenity and sophistication, creating a luxurious living environment perfect for both family life and grand entertaining. Don't miss your chance to experience the ultimate in Lang Ranch living.
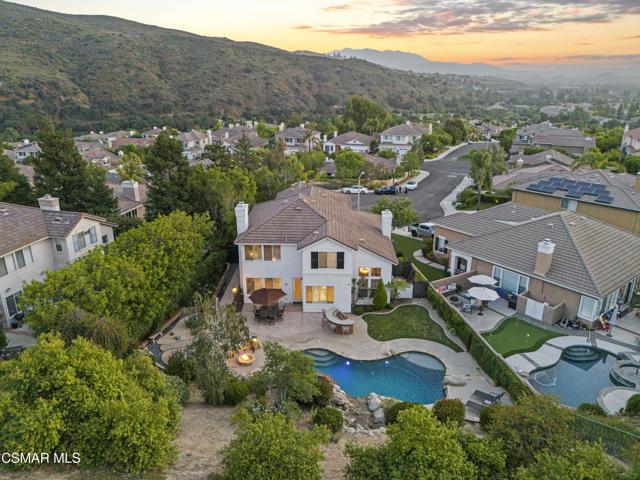
Redondo Beach, CA 90278
2039
sqft4
Beds3
Baths Stroll down Ives lane and take in your surroundings. It is unlike any other block in North Redondo Beach teeming with neighborly charm and quiet ambiance. Word has gotten out that Redondo Beach, with it's subtle affluence, kind folks and Historic beach vibe is THE place to call home. Riviera Village, downtown Hermosa and Manhattan beach are only a short drive away, so you will never lack for entertainment. Don't forget our beaches, bike paths and amazing piers. Then come home to 2420 Ives, a warm and inviting sanctuary of thoughtfully planned design and upscale finishes. Enjoy your morning coffee with the South Bay sun streaming through your window, then fill a to-go cup and walk the kids to school. Take a moment to chat with your neighbors and you will know that you chose the right town, the right block and the right home.
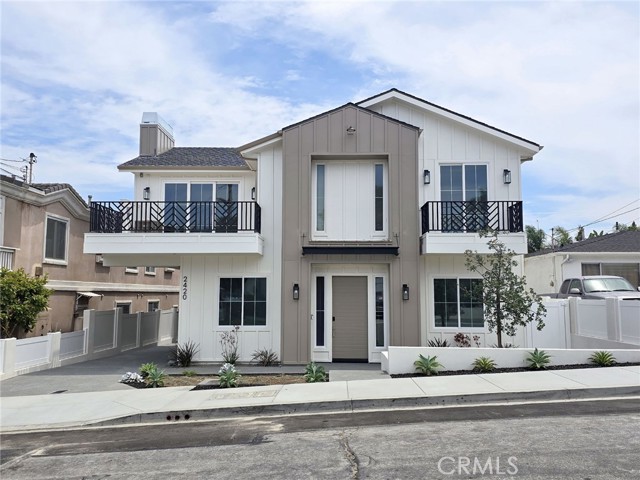
Los Angeles, CA 90043
2555
sqft3
Beds3
Baths Welcome to 4715 Presidio Drive, a distinguished residence set in the highly coveted View Park neighborhood celebrated for its rich history, architectural charm as peace and tranquilty reigns supreme around the neighborhood. This carefully designed home offers 3 spacious bedrooms, 3 baths, plus a versatile den/office, ideal for today's live/work lifestyle. The inviting living room and family room combination provides seamless flow for both everyday comfort and stylish entertaining. The recently updated kitchen blends function and elegance, perfect for culinary creations and gatherings alike. With an enclosed Patio you get more living area for entertainment and leisure. Throughout the home, you'll find sun-drenched interiors, gleaming hardwood floors, and an open, thoughtful layout that balances timeless character with modern sophistication. Step outside to the property's unique uphill backyard, a true blank canvas where your imagination can take shape. Envision terraced gardens, serene outdoor lounges, or even a private hillside retreat that frames breathtaking vistas. With its commanding presence, generous layout, and unmatched potential, this property represents a rare opportunity to own in one of Los Angeles' most distinguished neighborhoods. 4715 Presidio Drive is more than a home, it's a lifestyle, waiting to be shaped by your vision. Broker/Agent does not represent or guarantee the accuracy of the square footage, lot size, or other information concerning the property. Interested party is advised to independently verify the accuracy of all information through inspection by appropriate professionals to satisfy themselves and to rely on those findings. Brokers make no representations regarding square feet - Buyers to verify
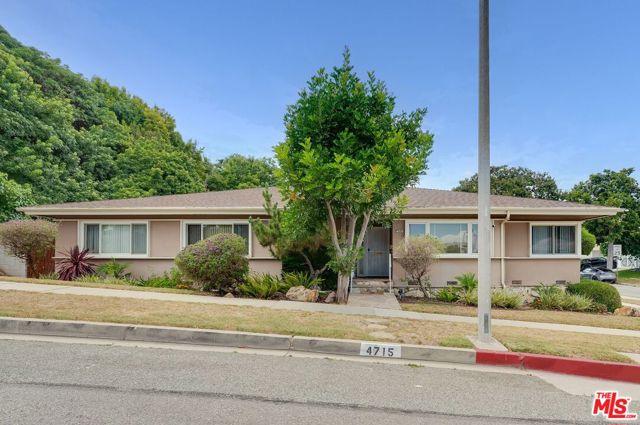
Brentwood, CA 94513
2315
sqft4
Beds3
Baths Turnkey 4BR/2.5BA Farm on 4.75 Acres with 20x40 ft Pool, Barns, Tiny Home & Solar! Welcome to your dream homestead! This move-in-ready 4 bedroom, 2.5 bathroom home is perfectly situated on 4.75 fully fenced acres, offering the ideal blend of modern comfort and self-sufficient country living. Main Home Features: Spacious open-concept layout with tons of natural light, updated kitchen with stainless steel appliances & huge island, private primary suite with walk-in closet, pellet stove for heat as well as central heating and air conditioning. Bonus Tiny Home: Perfect for guests, rental income, or a private office/studio, main bedroom, plus upstairs lofted room, living room, kitchenette and bathroom, separate from primary home for privacy, and easy driveway access. Sustainable Living: Solar panel system owned!!! Keeps utility bills low. Energy-efficient systems throughout. Outdoor Highlights: In-ground pool with expansive deck—perfect for summer gatherings. Patio cover for shade with fans. Large hot tub for those cool nights. All looking out over your property, relaxing while your animals graze. Multiple barns and sheds ready for your choice variety farm animals. Largest barn 50x100 great for rv/equipment. Room to roam, private, and access to Byron-Bethany District for irrigation.

Redondo Beach, CA 90277
1503
sqft4
Beds2
Baths Perched in a prime location of the Hollywood Riviera, the site captures breathtaking ocean views stretching from Malaga Cove to Malibu. This single level four bedroom, two bath home is being sold for lot value only, offering a blank canvas to design and build the home of your dreams. Opportunities like this are few and far between—create a custom residence tailored exactly to your vision in one of the most desirable areas of the Hollywood Riviera. Don’t miss your chance to secure this exceptional property with endless potential.
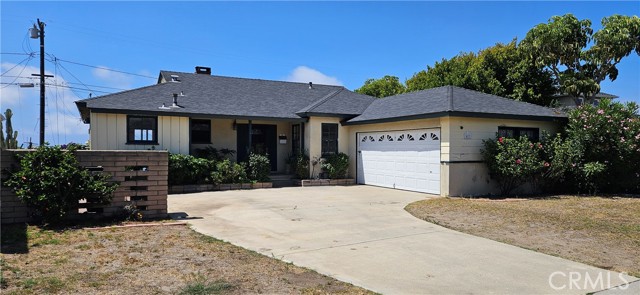
Irvine, CA 92620
1777
sqft3
Beds3
Baths Nestled in the highly sought-after community of Stonegate Village, this beautifully appointed 3 bedroom, 2.5 bath condo offers the perfect balance of comfort, style, and convenience. With 1,777 square feet of thoughtfully designed living space, this attached home is ideal for modern living in one of Irvine’s most desirable neighborhoods. Step inside to discover a bright and open floor plan that seamlessly blends the living, dining, and kitchen areas. The gourmet kitchen boasts sleek corian countertops, a spacious center island, and stainless steel appliances—perfect for both everyday cooking and entertaining. Large windows fill the home with natural light, while upgraded finishes create a warm and inviting atmosphere. Upstairs, you’ll find three spacious bedrooms, including a luxurious primary suite with a walk-in closet and spa-inspired bathroom featuring dual vanities and a walk-in shower. The additional bedrooms are generously sized and share a well-appointed bathroom. A convenient upstairs laundry room and ample storage throughout the home add everyday ease. The 2-car attached garage with direct access provides both security and convenience. As part of the Stonegate community, residents enjoy resort-style amenities including multiple swimming pools, parks, playgrounds, sports courts, and scenic walking trails. The neighborhood is part of the award-winning Irvine Unified School District, with top-rated schools such as Stonegate Elementary, Jeffrey Trail Middle School, and Northwood High School, all just minutes away. Perfectly located near Woodbury Town Center, Irvine Spectrum, and major freeways (I-5, 133, and 241), this home offers unparalleled access to shopping, dining, and entertainment, while maintaining a quiet, family-friendly atmosphere. 167 Overbrook offers not just a home, but a lifestyle — where modern living meets community charm in the heart of Irvine.

Rancho Santa Margarita, CA 92679
2849
sqft4
Beds3
Baths Welcome to 32852 Brookseed, a Turn-Key Reimagined residence on a Cul-De-Sac in the highly desirable community of Robinson Ranch. As you enter through the double doors, you're greeted by a stunning two-story foyer with abundant natural light, soaring ceilings, and wood flooring. The main level features a formal living room with a cozy fireplace and an elegant dining room. The heart of the home is the custom designed Chef's Kitchen, which boasts a large center Island, stainless steel appliances, custom cabinetry, and sleek Quartz countertops. This open-concept design flows effortlessly into the living and dining areas, creating the perfect space for entertaining. Large windows in the kitchen offer a beautiful view of the backyard. The first level has a versatile downstairs bedroom with a full adjacent bathroom. This room has been converted into a unique wine tasting room with a 270-bottle wine cellar but can easily be converted back into a bedroom. A separate laundry room with a sink completes the main level. Upstairs, the luxurious primary suite is a true retreat. The ensuite primary bathroom features a relaxing soaking tub, a spacious walk-in shower, dual vanities, and a large walk-in closet. The second floor also includes two generous bedrooms with an adjacent full bathroom. One of the bedrooms is currently used as a large Bonus Room perfect to use as a game room, office space, or bedroom. Outside, the spacious backyard is an entertainer's paradise, with a covered patio, a spa with a rock feature, and a grass area. The home also features a newer HVAC system (2023) and a 3-car garage. Sellers are Original Owners. Community amenities include a Junior Olympic-sized pool, spa, parks, and sport courts. The home is also a short distance from hiking and biking trails, regional parks, Rancho Santa Margarita Lake, and award-winning schools.
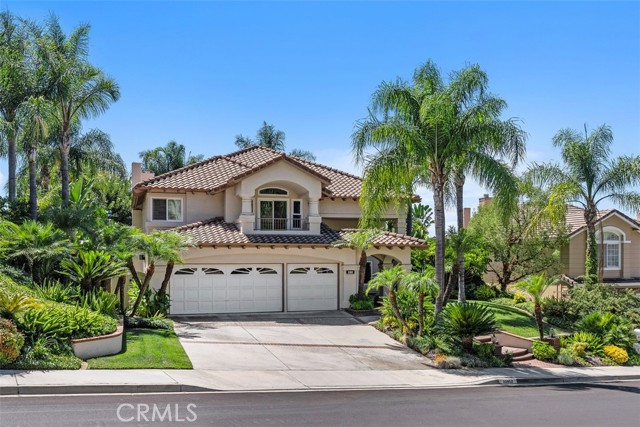
Page 0 of 0



