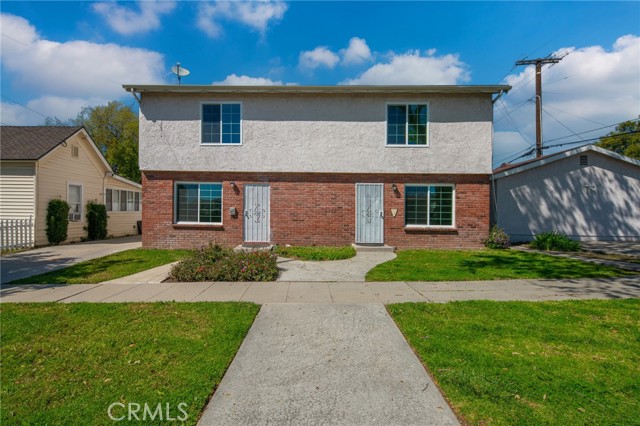search properties
Form submitted successfully!
You are missing required fields.
Dynamic Error Description
There was an error processing this form.
Monterey Park, CA 91755
$1,750,000
3126
sqft4
Beds4
Baths Nestled in one of Monterey Park’s most desirable neighborhoods, this well-maintained home showcases quality renovations with stone accents and premium finishes throughout. The primary bedroom with in-suite bathroom is conveniently located on the first floor, while the second floor offers two additional bedrooms and a versatile den that can easily serve as a fourth bedroom or home office. The private backyard is an entertainer’s dream, featuring a sparkling pool and professionally landscaped grounds. Ideally situated near shopping, dining, and everyday conveniences, this home combines comfort, style, and an unbeatable location.
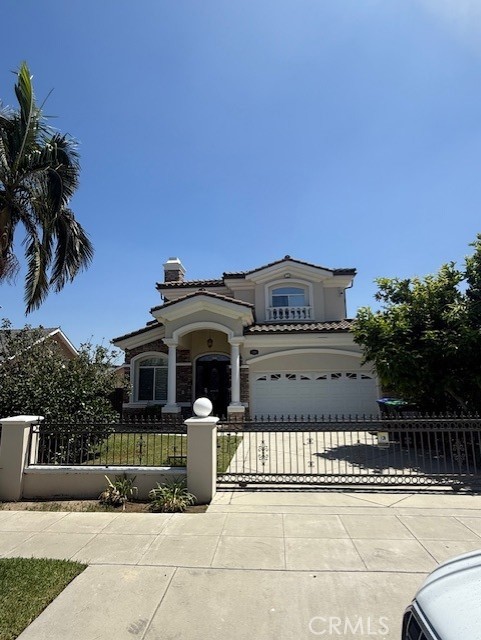
North Hollywood, CA 91601
2490
sqft4
Beds3
Baths Step into a home that has it all. Style, function, and modern upgrades in every corner. Featuring a brand new HVAC system, new water heater, and a whole-home water softening system, this stunning single-level home is truly move-in ready. Soaring high ceilings, multiple skylights, and elegant floor-to-ceiling custom drapery fill the home with light and luxury. Enjoy built-in surround sound throughout and an entertainer's dream layout with seamless indoor-outdoor flow. The gourmet kitchen is a showstopper with a massive center island, double oven, premium Bosch appliances, and tons of storage. The side-by-side layout offers space and privacy, while endless built-in storage keeps everything organized and out of sight. Retreat to your private primary suite with its own covered patio, spa-inspired bathroom, and a walk-in closet. Hosting is a breeze with indoor and outdoor entertaining areas, perfect for gatherings of any size. Outside, the drought-resistant front yard welcomes you with a serene Zen pond, while the sizable backyard offers plenty of room to relax, entertain, or even build a future pool. Minutes to major studios, shopping, dining, parks, etc. This is more than a home, it's your forever sanctuary, thoughtfully upgraded, beautifully maintained, and ready for you.
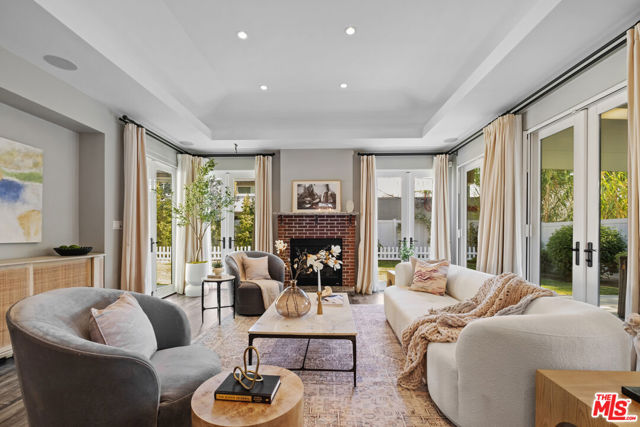
Irvine, CA 92618
2669
sqft4
Beds4
Baths This stunning 4-bedroom, 4-bathroom home is located in the desirable Great Park neighborhood of Irvine, offering modern luxury and comfort. As you step inside, you'll be greeted by an open-concept layout with high ceilings, upgraded flooring and abundant natural light pouring in from large windows, creating a warm and inviting atmosphere throughout. The spacious living room flows seamlessly into the gourmet kitchen, complete with top-of-the-line stainless steel appliances, a large center island, upgraded cabinetry, and sleek quartz countertops. The adjacent dining area offers plenty of space for family meals or dinner parties. The master suite is a true retreat, featuring a spacious walk-in closet and a luxurious en-suite bathroom with dual vanities, a freestanding tub, and a walk-in shower. Each of the three additional bedrooms is generously sized, with ample closet space and easy access to beautifully designed bathrooms. Outside, the backyard is an entertainer's dream, with a fireplace and plenty of room for outdoor activities. Whether you're hosting a gathering or enjoying a quiet evening, this space is perfect for making memories. Other highlights of this exceptional home include a convenient upstairs laundry room, a two-car garage, whole house fan system, solar system and access to top-rated Irvine schools and the incredible amenities of Great Park, including parks, walking trails, and sports facilities.This home truly offers the best of both comfort and style, making it the perfect place for your next chapter.
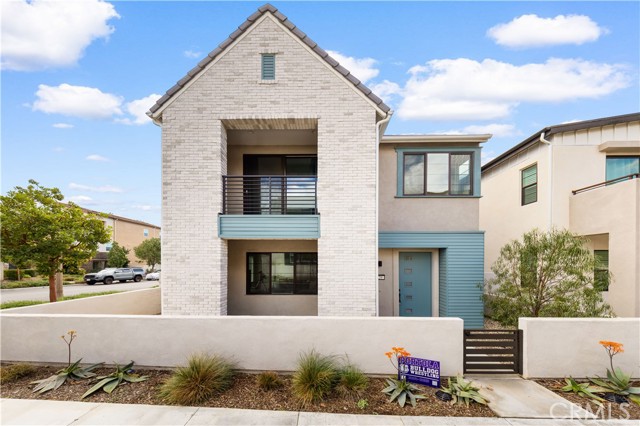
Santa Monica, CA 90402
1229
sqft2
Beds2
Baths Perched high above the Pacific on the 12th floor of the prestigious Ocean Towers P Tower, this rare residence offers breathtaking, unobstructed whitewater views from every window. A true gem along the Santa Monica coastline, the home captures sweeping vistas of Malibu's iconic Queens Necklace, the Palisades Bluffs, and the endless horizon beyond. Designed for those who demand the finest in coastal living, this residence combines sophistication with serenity. Just moments away, experience the acclaimed boutiques and dining of Montana Avenue, while returning home to the privacy and elegance of one of Santa Monica's most sought-after addresses. Ocean Towers provides an exclusive collection of resort-style amenities, including a state-of-the-art fitness center, year-round heated swimming pool, sauna, 24-hour concierge, valet parking, and dedicated recreation facilities. With unparalleled views, unmatched services, and an extraordinary location, this offering presents a rare opportunity to own a piece of Santa Monica's most coveted luxury real estate.
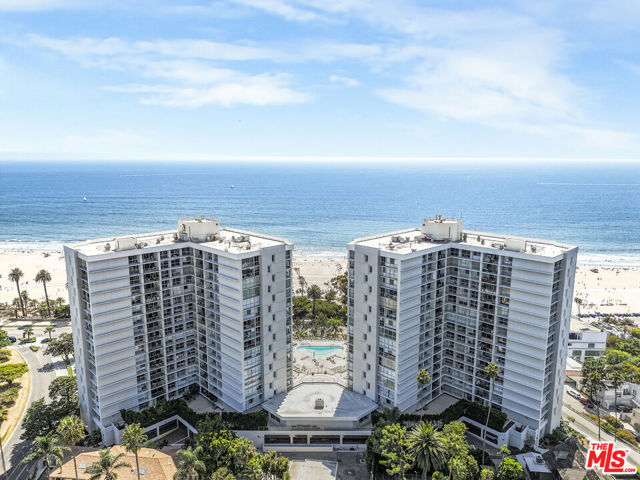
Yorba Linda, CA 92887
2819
sqft4
Beds3
Baths 9-14-2025 Open House was Cancelled - Seller Accepted an offer-BRYANT RANCH NEIGBORHOOD - CURB APPEAL - REMODELED THROUGHOUT - LIGHT - HIGH CEILINGS - ENTERTAINMENT HOME -11,120 massive square foot lot - 4 Bedrooms + Loft - Family Room + 3 baths + 3 cars garage - As you stand in front of this home's imposing presence you notice the paved RV PARKING on the left side of the massive driveway and beautifully landscaped and hardscaped entry leading to the front door. Once inside the BRIGHT, GENEROUS SPACE and LARGE WINDOWS of this home can't be missed. The delight continues as you make your way to the OPEN MODERN - well equipped KITCHEN and FAMILY ROOM that share the same SPACIOUSNESS, HIGH CEILINGS and LARGE WINDOWS - beckoning you to explore the beautiful back yard and HILLS view. The BACK YARD is huge - a perfect entertainer's delight - with beautifully designed landscape that makes it warm and inviting with endless entertaining options. The DOWNSTAIRS MASTER BEDROOM - at the end of the hallway - with HIGH CEILINGS and FRENCH DOORS towards the backyard - complete with a FULLY REMODELED HIGH CEILING BATHROOM - and 2 walk in closets (HIS & HERS) - create a quiet and lovely retreat. UPSTAIRS - a LARGE OPEN LOFT provides endless possibilities. Radiating from the open loft are 3 LIGHT AND BRIGHT BEDROOMS and a FULLY REMODELED HIGH CEILING BATHROOM. The 3 CAR GARAGE features EPOXY flooring and is wired for electric car charging. Additional features - SOLAR PANELS - home RE-PIPPED with PEX - WATER SOFTENER. This home also boasts an EXCELLENT LOCATION -highly desirable Yorba Linda Highschool zone, close to trails and Box Canyon Park.
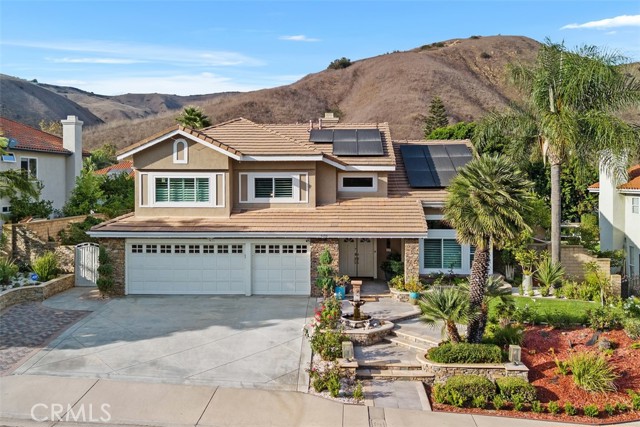
Irvine, CA 92618
2892
sqft3
Beds3
Baths Welcome to 104 Sculpture, a beautifully appointed residence nestled in the prestigious Cadence Park neighborhood of Irvine’s Great Park. This exceptional 3-bedroom, 2.5-bathroom with a huge bonus room condo offers an elevated lifestyle with contemporary design, and a highly sought-after location—just steps from world-class amenities and award-winning Irvine schools. Positioned on a desirable corner lot, this home enjoys abundant natural light on all sides, enhanced by fully detached walls on the upper floors—creating a rare sense of privacy and the spaciousness of a single-family home. Step inside and experience luxury living across 2,892 square feet, featuring: · A bright open-concept second floor perfect for entertaining. · A gourmet chef’s kitchen with high-end stainless steel appliances, pristine white cabinetry, an expansive center island, and a walk-in pantry · A generously sized living and dining area that opens to a breezy balcony retreat—ideal for indoor-outdoor gatherings · A lavish primary suite with a walk-in closet, dual vanities, a spacious walk-in shower, and designer finishes · Two well-appointed secondary bedrooms, a full bath, a convenient powder room, and an upstairs laundry room with custom cabinetry · A top-floor bonus room with a private oversized balcony, offering breathtaking panoramic views—perfect as a home office, gym, media lounge, or creative studio This home also features a 2-car attached garage on the ground level and is move-in ready with thoughtful upgrades throughout. Living in Cadence Park means you’re minutes away from parks, playgrounds, pools, clubhouses, walking trails, tennis courts, and top-rated schools including Cadence Park School (K–8) and Portola High School. Enjoy the convenience of nearby shopping, dining, and entertainment at Irvine Spectrum, plus easy access to the I-5 freeway.
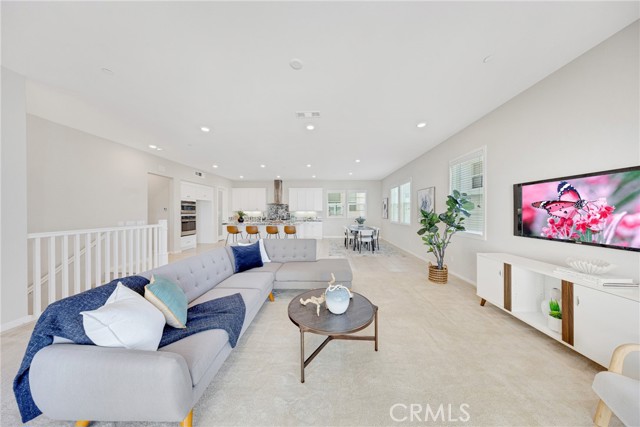
Los Angeles, CA 90046
2100
sqft3
Beds2
Baths Tucked away at the end of a private cul-de-sac in Laurel Canyon, this 3-bedroom, 2-bath retreat feels like a world apart. Here, the city fades away and every evening ends with golden sunsets spilling across the hills. The west-facing views are nothing short of spectacular, offering a daily reminder of why people dream of California living.Inside, a remodeled kitchen opens to light-filled living spaces that flow effortlessly outdoors. Upstairs, a comfortable living room opens to a balcony that hovers above the treetops, while two tranquil bedrooms capture the serenity of the canyon.Downstairs, the primary suite anchors the home with a generous bedroom, spacious bath, and a large living area that opens directly to the expansive deck. It's a seamless extension of the indoor-outdoor lifestyle, where you can relax, entertain, or simply take in the sweeping canyon sunsets in complete privacy.Perfect for families, creatives, or anyone seeking both privacy and inspiration, this home blends nature, space, and modern comfort in one unforgettable setting. With the Wonderland School District at your doorstep and breathtaking sunsets as your backdrop, this is Laurel Canyon living at its absolute best.
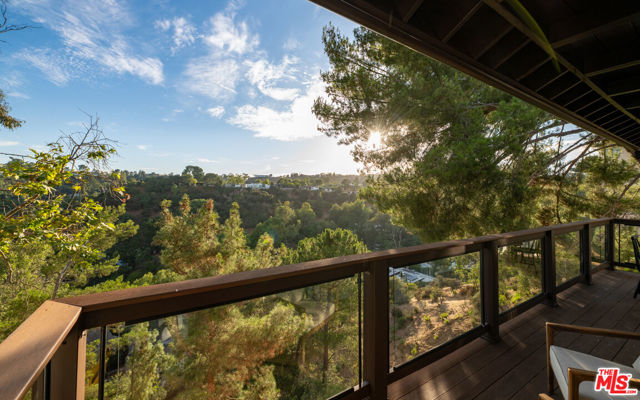
Lake Arrowhead, CA 92352
3017
sqft5
Beds5
Baths Meet Mittry Lodge, a Custom Mountain Retreat Just Minutes from the Lake! Tucked in one of Lake Arrowhead’s most charming neighborhoods, Mittry Lodge offers the perfect blend of thoughtful design and relaxed luxury. Just a short walk to the lake and village, the location is ideal for anyone looking to enjoy the mountain lifestyle. Built in 2021 as a high-end vacation rental and second home, every detail was carefully curated to create a true retreat. With level entry, generous parking, and a two-car garage, the home features a rare five bedroom layout across three spacious levels. Step inside to a light filled living room framed by glass and surrounded by pines. The space is centered around a cozy fireplace and flows into the dining area and chef’s kitchen, featuring European-style cabinetry, quartz counters, stainless steel appliances, and a large island made for entertaining. Upstairs, you’ll find three en suite bedrooms, some with peekaboo lake views, along with a furnished deck and a second fireplace. The lower level offers a second living room with a dedicated workspace, two additional bedrooms with a shared bath, and a full laundry room with dual washers and dryers. Each bathroom features quartz countertops, designer fixtures, and spa-style touches. Outdoor living is just as thoughtful, with three fully furnished decks complete with lounge seating, fire pits, dining tables, and a stainless BBQ. The home is also equipped with dual water heaters, air conditioning, and an EV charger. Located just a 10 minute walk from the lake and village, Mittry Lodge is being offered fully furnished and turnkey. It's ready to welcome you to the best of mountain living.
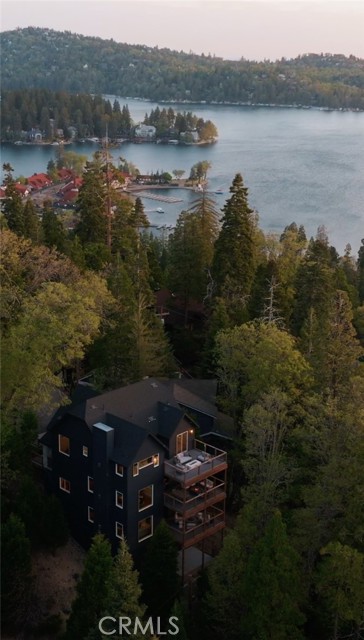
Page 0 of 0

