search properties
Form submitted successfully!
You are missing required fields.
Dynamic Error Description
There was an error processing this form.
Thousand Oaks, CA 91361
$7,100,000
5307
sqft4
Beds5
Baths Experience the perfect fusion of luxury and family-focused design at Deerview, an exceptional two-story estate beautifully situated on Site 38 within the renowned Sherwood Country Club community. This thoughtfully crafted custom residence offers an unparalleled opportunity to own a brand-new architectural masterpiece designed for modern family living.- Spacious Layout: 5,307 square feet of expertly designed living space across two refined floors- Comfortable Accommodations: 4 bedrooms, 4 full bathrooms + powder room + convenient pool bath- Effortless Accessibility: Private elevator providing seamless access between levels- Entertainment Excellence: Dedicated media room for cinematic experiences and relaxation- Family Focus: Charming kid's den designed specifically for young family members- Convenient Storage: Well-appointed 3-car garage with premium appointmentsDeerview exemplifies the art of refined family living, where sophisticated design meets practical functionality. The two-story layout creates natural separation between formal entertaining spaces and intimate family areas, while the private elevator ensures comfort and accessibility for all residents.The dedicated media room provides the perfect setting for family movie nights or entertaining guests, while the specially designed kid's den offers a wonderful space for children to play and grow. The inclusion of a pool bath suggests seamless integration with outdoor living and recreation, creating an ideal environment for California's year-round outdoor lifestyle.Located within the prestigious guard-gated Lake Sherwood enclave, Deerview residents enjoy access to exceptional amenities set against the stunning backdrop of the Santa Monica Mountains and the sparkling Lake Sherwood reservoir. This sought-after location offers the tranquility of mountain living while maintaining convenient proximity to Thousand Oaks, Westlake Village, and Agoura Hills. Families benefit from the excellence of the Conejo Valley Unified School District, with access to top-rated schools including Westlake Elementary, Colina Middle School, and Westlake High School, making Deerview an outstanding choice for discerning families seeking both luxury and educational excellence.Expected Completion: May 2026
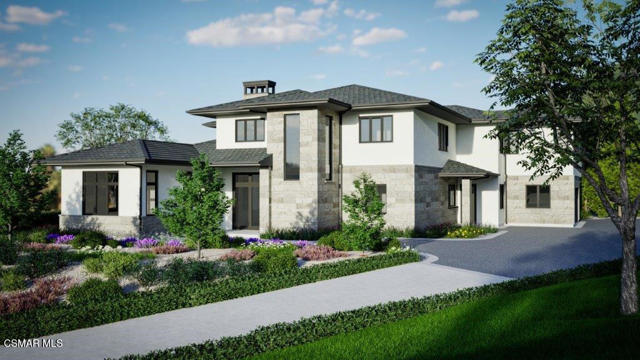
Glendale, CA 91203
0
sqft0
Beds0
Baths Graceland Apartments, located at 107 N. Columbus Avenue, is a charming 13-unit historic American Four Square building just one block from the Glendale Americana. The current owner has made over $1 million in strategic capital improvements, including upgrades to the electrical system, plumbing, and roofing. Spanning two parcels, the property offers a diverse mix of units: (2) 2-bedroom/1-bathroom, (6) 1-bedroom/1-bathroom, and (5) studios. With spacious floorplans, many units have been meticulously restored to cater to the area's strong tenant demand. A RUBS (Ratio Utility Billing System) program has been implemented across all units, boosting operational efficiency and allowing for a sub-30% expense ratio for future owners. The property also includes ten garages, currently generating rental income with the potential to be converted into three 2-bedroom/1-bathroom ADUs, each around 700 square feet. These ADUs could add approximately $34,605 in annual rental income. By capitalizing on market rent increases and investing in ADU construction, a new owner could see an impressive return on cost of up to 333%. ***Assumable Financing Available***
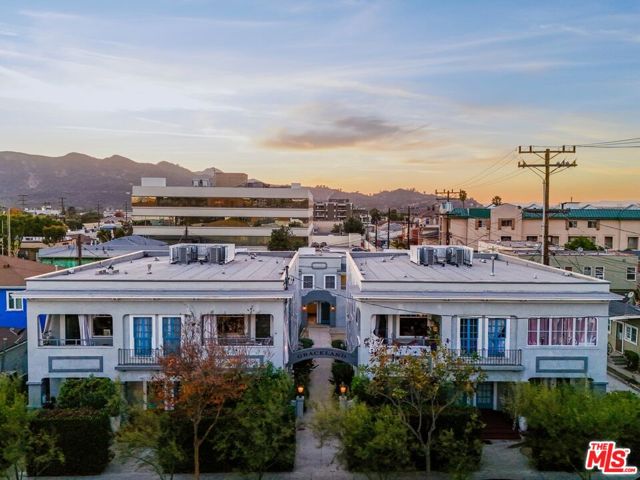
Hawthorne, CA 90250
0
sqft0
Beds0
Baths 13717 Chadron Avenue is a well-maintained 28-unit apartment complex located in the heart of Hawthorne, one of the most dynamic rental markets in Los Angeles' South Bay. Built in 1972, the property offers a desirable mix of spacious one- and two-bedroom units across approximately 22,000 square feet of rentable space. Tenants enjoy on-site amenities including a swimming pool, solar energy system, secure parking with camera surveillance, and on-site laundry. The property sits on a 19,535 square foot lot with gated access and strong curb appeal. Centrally positioned near major employers like SpaceX, Raytheon, Northrop Grumman, and LAX, the property also benefits from proximity to the beach cities of Manhattan Beach, Hermosa Beach, and Redondo Beach. With easy access to freeways, transit, and entertainment, 13717 Chadron is an ideal long-term hold in a high-demand, supply-constrained submarket.
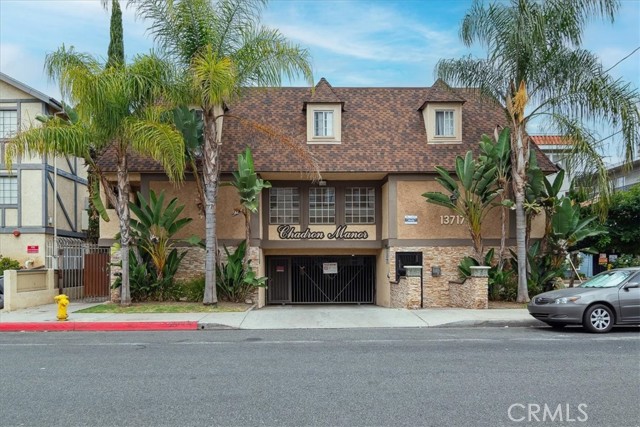
Surfside, CA 90743
3306
sqft4
Beds4
Baths Imagine stepping directly from your home onto a pristine, sun-kissed beach—this is beachfront living at its finest. Located in the coveted Surfside community, this multi-level oceanfront estate offers 3,306 square feet of thoughtfully upgraded living space, blending refined design with the comfort of a private coastal retreat. The home is offered fully furnished, with all furniture included in the sale for a seamless turnkey experience. The second-level main living area showcases an open floor plan with sweeping panoramic ocean views, a beautifully crafted fireplace, and direct access to a balcony ideal for morning coffee or sunset relaxation. An adjoining great room/media space features full surround sound, creating the perfect setting for entertaining or intimate gatherings. The chef’s kitchen is both elegant and functional, equipped with Viking appliances, a large stone-topped island, custom cabinetry, and a wine refrigerator—ideal for hosting beachfront dinners. The third-floor primary suite is a true sanctuary, featuring a private ocean-view balcony, a spa-inspired bath with a jetted tub overlooking the water, a walk-in shower, an imported Murano chandelier, upgraded plumbing, custom mirrors, and enhanced electrical. The first level functions as a private guest retreat with its own kitchen, bedroom, and direct beach access—well-suited for guests or extended stays. Additional bathrooms throughout the home have been upgraded with premium finishes. Outdoor living is exceptional, featuring a private beach deck, outdoor shower, and an expansive rooftop deck designed for relaxation and entertaining. Enjoy a hot tub, upgraded barbecue (2025), newly furnished seating, ambient lighting, curated sunset views, and glass balustrades for unobstructed ocean panoramas. Recent improvements include new air conditioning units, which are also treated with rust inhibitor paint (2024), furnace replaced (2025), a whole-house water filtration system with a warranty, upgraded primary bath electrical, a new breaker box, a re-sealed and waterproofed roof with improved drainage, a treated spiral staircase, a hidden bookshelf feature in foyer, and a two-car garage with an upgraded EV charger. Additional highlights include designer rooftop furnishings, spa installed in 2024, and new beach lighting (2025). This exceptional Surfside estate offers timeless luxury, direct oceanfront access, and an unparalleled coastal lifestyle.
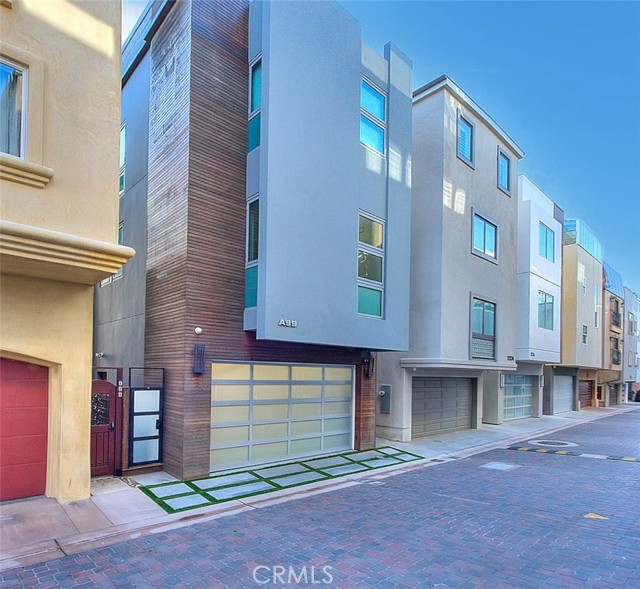
, CA 95320
0
sqft0
Beds0
Baths Excellent opportunity to purchase a large contiguous tract of land in a productive farming region near Farmington, CA. 383.0 gross acres featuring adaptable open land and walnuts. The ranch is eligible to receive surface water from Central San Joaquin Water Conservation District and has two (2) ag wells, 50HP with two (2) sand media filters and 150HP with six (6) sand media filters. 17.0 acres of 24th leaf Livermore walnuts, planted on the south-west corner of the subject, irrigated via a double-line drip system. The remaining acreage currently in open land adaptable for permanent plantings. Subject previously featured vineyards which were removed in Summer 2025. The subject is enrolled in the Williamson Act, providing tax benefits to the new owner. Prime opportunity to purchase a large tract of land in a desirable growing region for tree nuts, row crop farming and dairy operations.
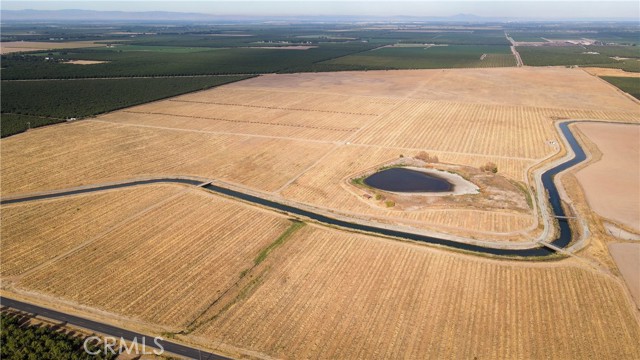
Newport Beach, CA 92663
5306
sqft5
Beds6
Baths Nestled in the coveted Newport Beach Heights, this exceptional residence offers the ultimate in luxurious living, combining privacy, comfort, and convenience. With five spacious en suite bedrooms, including a lavish primary suite with a spa-like bathroom, this home is designed for both relaxation and elegance. The primary bath features a soaking tub, oversized shower, dual vanities, and a custom walk-in closet, offering a serene retreat. Step outside to your own private oasis where a sparkling pool with an adjoining spa awaits. The outdoor living space is perfect for entertaining or enjoying quiet moments, surrounded by lush landscaping that provides both beauty and seclusion. Whether you're hosting gatherings or simply unwinding, this space offers a seamless connection to indoor and outdoor living. The heart of the home is the chef’s kitchen, equipped with top-of-the-line appliances, including a La Cornue stove, making it a dream for culinary enthusiasts. The kitchen flows into a spacious living area, creating a perfect backdrop for family time or entertaining guests. The recreation room is a standout feature, with a built-in bar area ideal for socializing and enjoying evenings in style. This home is ideally located within walking distance to Back Bay Harbor, where you can enjoy serene waterside views and outdoor activities. It’s also just steps away from top-rated elementary, middle, and high schools, as well as nearby parks, ensuring convenience for families. With countless high-end finishes and thoughtful design throughout, this home is a rare gem that offers the ultimate in Southern California living.
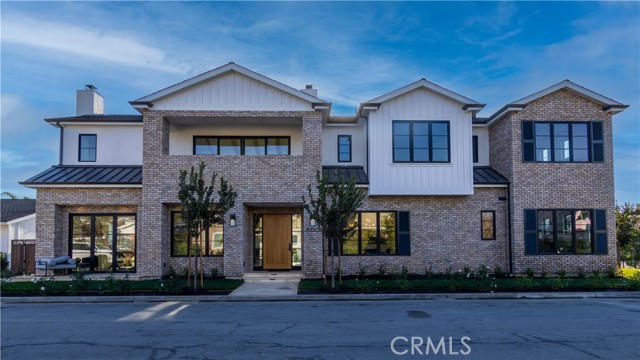
Menlo Park, CA 94025
3541
sqft5
Beds5
Baths Unique opportunity to unlock the advantages of buying an in-progress home built by Thomas James Homes. When purchasing this home, you will benefit from preferred pricing, designed personalization, and more. Estimated home completion is Spring 2026. Exceptional new transitional-style TJH residence on a beautiful, tree-lined street in Central Menlo. This home showcases elevated designer finishes and a bright open-concept layout with a fireplace and seamless indoor-outdoor connection. The chef's kitchen is a standout with an oversized island, Butler's pantry, walk-in pantry, and Wolf/Sub-Zero appliance package. A private ADU with kitchenette and en suite bath adds valuable flexibility for guests. The grand suite offers a spa-like bath and generous walk-in closet. Set on a premier corner lot with abundant natural light, and an expanded yard framed by mature trees and new fencing, all just minutes from downtown Menlo Park and top local amenities. *Preliminary architecture shown is subject to change based on jurisdiction's design review process. Illustrative landscaping shown is generic and does not represent the landscaping proposed for this site. All imagery is representational and does not depict specific building, views or future architectural details.
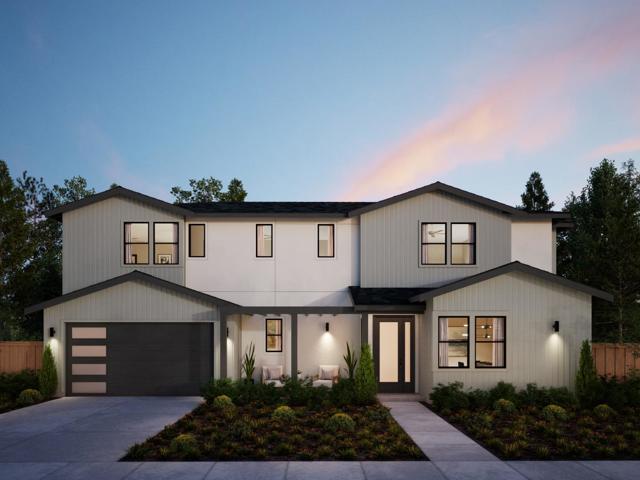
Oakland, CA 94610
0
sqft0
Beds0
Baths 671 Vernon Street is a well-maintained 31-unit apartment building located in Oakland’s highly desirable Grand Lake neighborhood. The property features eight (8) two-bedroom/one-bath units, twenty (20) one-bedroom/one-bath units, and three (3) studio units, appealing to a wide range of renters in this strong, high-demand market. A new roof, various unit improvements, and a complete seismic retrofit were completed in recent years. Amenities include covered gated parking, private balconies in select units, a pool, and an on-site laundry room. With its prime location, recent improvements, and attractive unit mix, 671 Vernon Street represents a compelling opportunity for investors seeking a stable, well-located asset with long-term upside potential.

Los Angeles, CA 90004
6134
sqft7
Beds7
Baths Set on Hancock Park's most coveted street, this grand Colonial estate overlooks the fairways of the Wilshire Country Club and embodies a rare blend of classic architecture with exceptional indoor-outdoor living. On the market for the first time in over 43 years, the residence is defined by large scale living spaces and exceptional privacy. A wide formal foyer introduces sophisticated interiors, including a formal living room and a refined library, both with fireplaces and access to a well-equipped garden. The dining room seats twelve, overlooking the manicured grounds. The chef's kitchen is adorned with top-of-the-line appliances, ample storage, a large center island, a second site for laundry, and a sunlit breakfast area with fireplace. The main level also includes two powder rooms, a housekeeper's suite, and direct access to the three-car garage. Upstairs, a sweeping staircase leads to a serene primary suite with panoramic golf course views, a fireplace, large dressing room, and en-suite bathroom. Completing the upper level are five additional, well-proportioned bedrooms, three updated baths, a playroom/flex space, a laundry room with kitchenette, and ample storage throughout. The sprawling backyard is ideal for entertaining, offering multiple outdoor lounge and dining areas, a private pool, fireplace patio, outdoor kitchen, unobstructed views of the golf course, all surrounded by lush landscaping. A rarefied opportunity in Hancock Park, moments to both the Wilshire Country Club and the perpetual buzz of Larchmont Village.
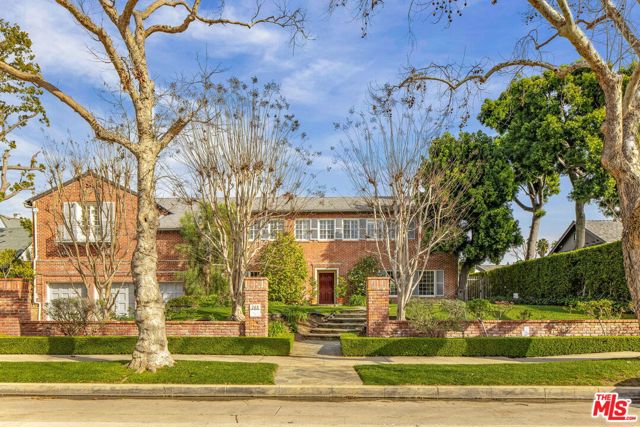
Page 0 of 0



