search properties
Form submitted successfully!
You are missing required fields.
Dynamic Error Description
There was an error processing this form.
Malibu, CA 90265
$30,000,000
5764
sqft7
Beds6
Baths Nestled at the pinnacle of Point Dume's most coveted street lies this extraordinary private estate. Secluded behind gates, atop a majestic ocean bluff, architect Peter Choate's masterful design reveals a seven-bedroom, six-bathroom residence on 1.5+ acres. With pristine beauty this unparalleled sanctuary boasts orchards, gardens, a pool, and a private door to exclusive Little Dume Beach Access. Upon arrival, guests are greeted by majestic coral trees and cascading bougainvillea leading to the 100-foot driveway, lined with mature eucalyptus trees and pots of illuminated white roses, with a bridge over babbling brooks and serene ponds. The farmhouse-inspired facade in fresh white, complemented by a slate tile roof and copper accents, exudes elegance. Inside, panoramic views of the ocean, Catalina Island, and lush orchards captivate. Oak wood floors and French doors enhance the seamless indoor-outdoor lifestyle. The chef's kitchen dazzles with white cabinetry, a Wolf six-burner range, Sub-Zero refrigerator, wine refrigerator, and honed Calcutta marble countertops. Nautical-inspired brass fixtures illuminate the space, complementing a charming eat-in nook with a curved built-in bench. The gracious living room features a wood-burning fireplace and beamed ceilings, opening to an outdoor paradise. Manicured lawns, specimen trees, and landscaped orchards surround a pool, a bluestone gas firepit, with ocean-view decks that provide an idyllic setting for entertaining. Upstairs, the tranquil primary suite boasts dramatic ocean views, 11-foot ceilings with wood beams, and a gas fireplace. Four additional bedrooms offer unique features such as Juliet balconies and dormer windows, each capturing breathtaking vistas. This estate epitomizes the coveted Point Dume lifestyle, blending unparalleled luxury with natural beauty and exclusive amenities offering a rare opportunity to embrace coastal living at its finest. Additional highlights include a laundry room, guest suites with garden views, a sunlit conservatory and property generator. This rare wonderland promises an unparalleled Malibu experience.
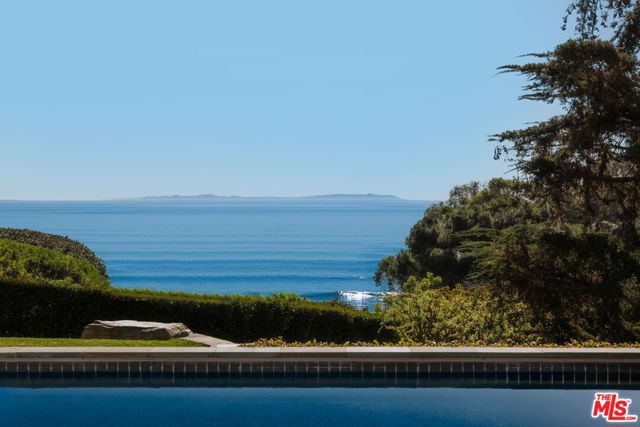
Los Angeles, CA 90064
0
sqft0
Beds0
Baths This sale is for the properties located at 11700 National Boulevard, 11705-11711 National Boulevard and 2855 S. Barrington Avenue, and 11685-11695 National Boulevard and 2850-2852 S. Barrington Avenue ("The Properties"). 11700 National Boulevard has a GLA of approximately 15,646 SF with 100% occupancy and 41 parking spaces (APN# 4520-0014-026). 11705-11711 National Boulevard and 2855 S. Barrington Avenue has a GLA of approximately 8,576 SF with 100% occupancy and 31 parking spaces (APN# 4257-011-025). 11685-11695 National Boulevard and 2850-2852 S. Barrington Avenue has a GLA of approximately 9,575 SF with 43.92% occupancy and 12 parking spaces (APN# 4258-009-010). This unique offering presents the rare opportunity to acquire three corners at the highly visible intersection of National Boulevard and S. Barrington Avenue in Los Angeles. Strategically located in a dense Westside submarket with strong demographics and consistent traffic, these three properties offer stable in-place income with long-term upside. Collectively, the portfolio is projected to generate approximately $1,542,034 in annual net income based on 100% occupancy and current operating expenses. Rent roll and expense details are available upon execution of a buyer registration agreement.
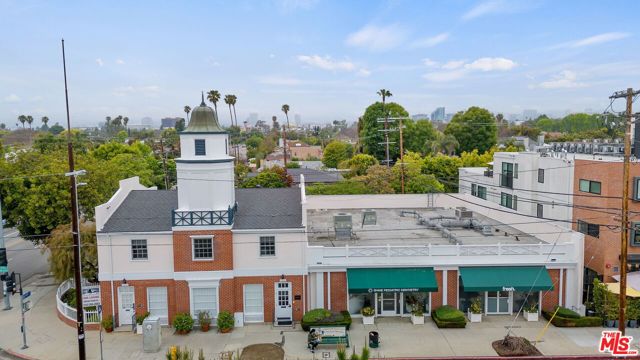
Laguna Beach, CA 92651
6738
sqft4
Beds8
Baths This is more than just a home; it’s a lifestyle. Your dream coastal retreat is a stunning contemporary estate nestled on pristine sands in Lagunita, one of a few gated beachfront communities in Laguna Beach. This magical setting features 270-degree panoramic ocean views encompassing Catalina Island in front, the Montage on the left, and Victoria Beach on the right. Whales nuzzle against the boulders in the center of your view, an incredible glimpse of the natural world at your doorstep. Designed by esteemed architect Stephen Thompson and renowned builder Tony Valentine, this residence represents the pinnacle of craftsmanship and style, where every detail reflects a commitment to quality and excellence. Ground up remodel in 2018, the home offers 6,738 sq ft of luxurious living space across four levels, meticulously crafted for both grand entertaining and intimate gatherings. The 54 feet of beachfront allow you to relish the serenity; outdoor living space offers direct community steps, beach access, on-deck infinity spa, Lynx grill, and al fresco kitchen. Expansive interior features four en-suite bedrooms, office, and a total of eight beautifully appointed bathrooms. Design details include four custom fireplaces swathed in onyx & marble, plus a one-of-a-kind stone mantel embedded with fossils. Nearly 12-foot-high ceiling in living room, unique among beachfront homes, add to the sense of space and drama. Dedicated entertaining space features a custom semicircular movie theater with unparalleled acoustics, billiard room with seated bar, 420-bottle wine cellar, video game room & bathroom, gym, locker room and steam/sauna. Gourmet kitchen is equipped with top-of-the-line Miele and Viking appliances with a bulthaup hood fan. Elevator serves all four levels and three-bay garage, a rarity in this exclusive area. This is truly the ultimate in Laguna Beach luxury — and it’s waiting for you.
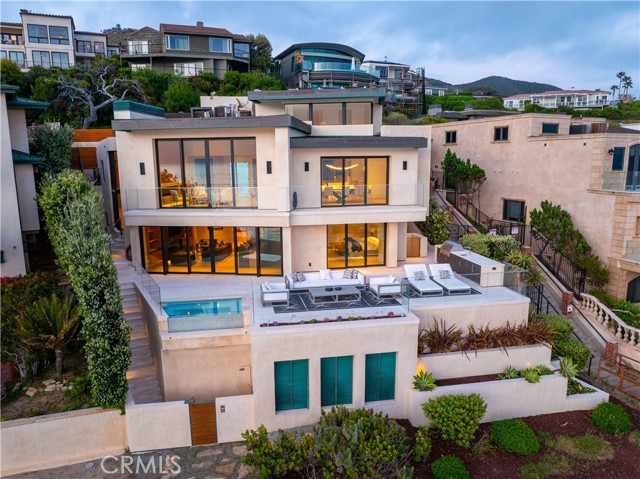
Beverly Hills, CA 90210
7500
sqft4
Beds8
Baths Museum Modern on an exceptional Beverly Hills Promontory. Panoramic views from Ocean to Downtown. No roof tops or obstructions. Exceptional scale with soaring ceilings. Walls of glass frame the jetliner views. Over 7,500sqft. Primary suite is on par with world-class hotel with double baths and vast closets. 3 additional bedrooms. Major infinity edge pool wraps a vast terrace for entertaining. One of a kind, in a most prime location. Shown to prequalified buyers.
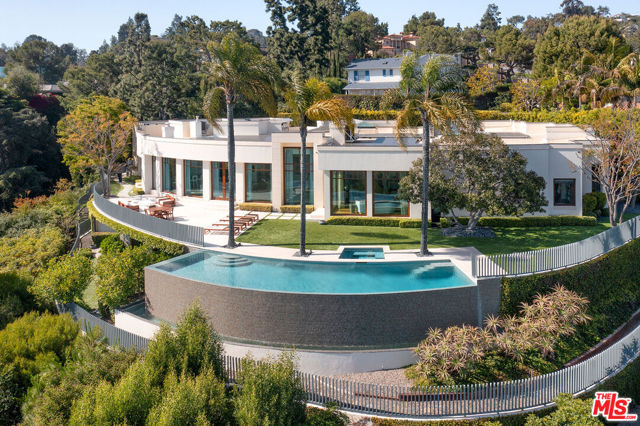
Laguna Beach, CA 92651
4061
sqft4
Beds7
Baths Rarely does a property of this magnitude present itself on the market. A custom ocean-view estate where artistry and nature unite on a blufftop promontory towering over the ocean. A welcoming home that is part luxury, part beauty, and 100% Laguna Beach. Enjoy views that encompass Dana Point, Catalina Island, colorful sunsets, breaking waves, and twinkling evening lights are viewed from most indoor and outdoor living areas at the estate. Located at the end of a private cul-de-sac in South Laguna’s gated Three Arch Bay, the appx. 2.15-acre property encompasses the bluff and part of the beach below. Custom hand-carved mahogany garage doors and a matching entry gate enrich curb appeal, and a private courtyard with Inca Gold natural stone welcomes all with a pool with water feature, electric cover and massaging jets; a built-in Twin Eagles BBQ bar and Salamangrill and retractable Sunbrella awning; two fire pits and outdoor shower; a full outdoor bath; Bromic heater; and bespoke art from Laguna’s renowned Marlo Bartels. Floor-to-ceiling windows, glass doors, and sliders from Germany’s NanaWall unite exterior spaces with a fabulous interior, where immediate ocean views are experienced upon entry. Main living areas comprise a custom walk-in wet bar with ice-effect glasswork, handmade African movingui cabinetry, a see-through fireplace, a grand dining room that opens to the pool, and a family room with access to an outdoor view deck. The kitchen is as beautiful as it is functional thanks to an island with Brazilian granite top, custom aluminum-finished cabinetry crafted by Bulthaup in Germany, two built-in Miele refrigerators, and a suite of Gaggenau appliances. Blue Bahia and Blue Pearl Granite shine in the primary suite, and select secondary baths reveal Keuco vanities and mirrors. The lower-level theater is accessed by a Garaventa lift and features state-of-the-art A/V equipment. A garage with lift accommodates four cars, a driveway that can fit up three cars, and a Kohler gas backup generator, Lutron lighting, Elan audio, an aluminum roof by Future Roof Systems of Canada, fast water-heating systems, and a 500-gallon whole-home reverse-osmosis system are included.
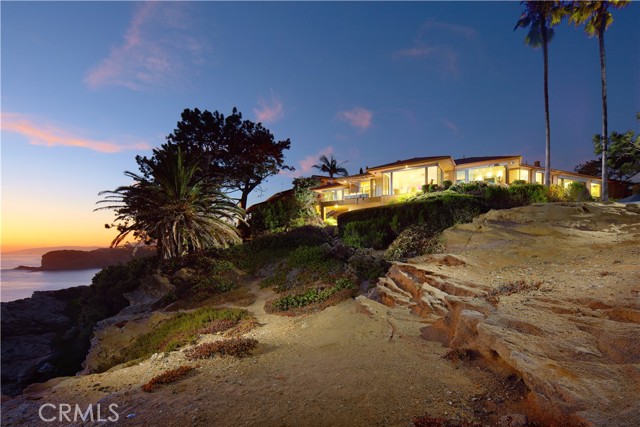
Los Angeles, CA 90069
11179
sqft5
Beds7
Baths A stunning piece of architecture designed by XTEN Architects and recipient of the AIA Los Angeles Award for most influential architecture of 2020. Inspired by Stanley Kubrick's Space Odyssey and set on a promontory on the most prime cul-de-sac in the Bird Streets. Enter through a private courtyard into high ceilings infused with natural light, walls of glass and polished terrazzo floors. Stylish and sophisticated with incredible walls for art, the property offers jetliner views overlooking Los Angeles to the ocean. Large living room, incredible kitchen/family room, professional theater, gym, dance studio, office, and much more. There is an incredible primary suite with dual closets and huge spa-like bathroom with steam shower and soaking tub. The entire house overlooks a spectacular infinity pool and large grassy yard. Additional amenities include an 8-car subterranean showcase garage. Show to pre-qualified clients only.
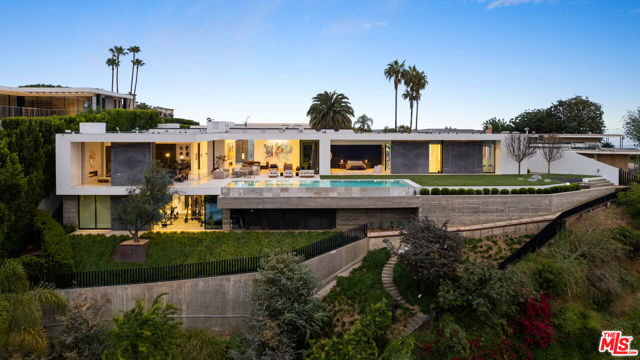
Rancho Santa Fe, CA 92067
10363
sqft5
Beds8
Baths Some homes are beautiful. Some homes are impressive. And then there are homes like 17845 Via De Fortuna — where you immediately understand that what you’re experiencing cannot fully be put into words. Completed in 2025 as a meticulous ground-up rebuild, this Covenant estate was not approached as a project, but as a pursuit — more than four years dedicated to getting every single detail right. This estate takes “turnkey” one step further. It is not only fully furnished — it is fully curated at the highest level of design and quality. In an exceptionally rare offering, the residence conveys inclusive of antiques, museum-quality artwork, boutique custom rugs and furnishings from makers such as Rose Tarlow, Gregorius Pineo, and JD Staron, hand-curated accessories, and meticulously considered luxury and everyday essentials. There are no exclusions. Every layer remains intact. Architectural integrity is evident from the moment you arrive: hand-selected antique barrel roof tiles from the South of France, antique oak beams, hand-forged steel-framed windows and doors, and a great room anchored by a custom fireplace wrapped in reclaimed black firebrick. The Christopher Peacock kitchen pairs La Cornue and Miele appliances with hand-painted cabinetry and Afyon white marble countertops — refined, functional, and timeless. The primary suite offers a serene retreat wrapped in Michelangelo marble, with a soaking tub overlooking lush gardens. Outdoors, a French village water basin transformed into a fountain, a zero-edge pool and spa, and a Kalamazoo-equipped outdoor kitchen unfold against picturesque countryside views of rolling mountains and meadows reminiscent of the South of France or Italy. Lutron smart home automation, owned solar, and a comprehensive security system integrate seamlessly into the estate’s timeless design. The reality is, no description can fully capture the depth of sourcing, craftsmanship, and intention behind what was created here. This is a one-of-one Covenant offering — an estate that must be experienced slowly to be truly understood.
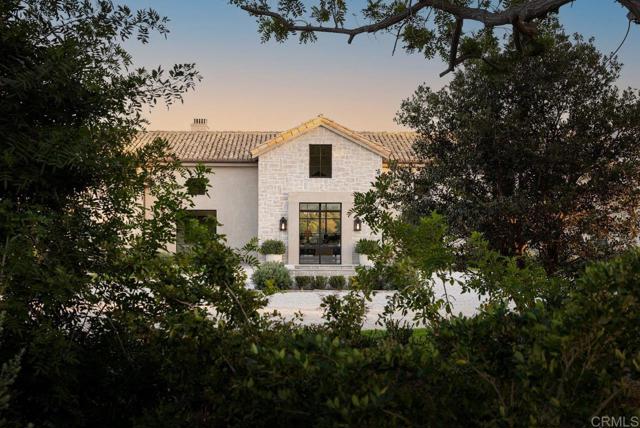
Santa Barbara, CA 93108
10851
sqft6
Beds11
Baths Nestled in the hills of Montecito, this newly renovated estate offers unmatched panoramic ocean, island, and mountain views. The grand main residence features soaring ceilings, wide-plank wood floors, arched French doors, a showstopping kitchen, a formal dining room, and a luxe primary suite with dual bathrooms and closets. Three additional bedroom suites, two guest houses, and stunning outdoor spaces; complete with an outdoor kitchen, pool, spa, gardens, and multiple terraces, create an unmatched living experience in a private gated setting.
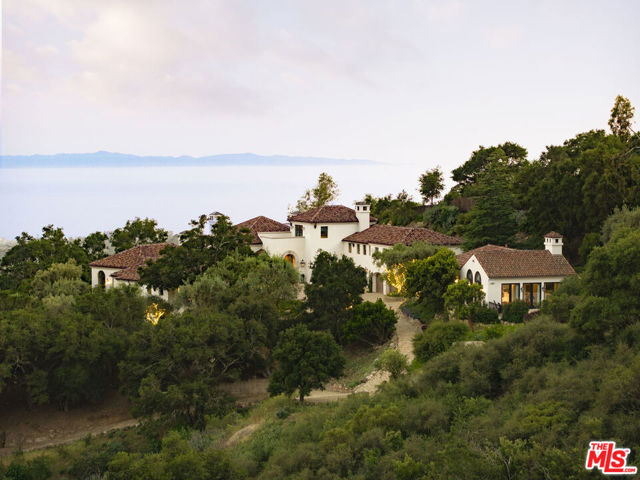
Montecito, CA 93108
13599
sqft6
Beds10
Baths Vast ocean views, flat grounds, luxe amenities, & incredible design coalesce at this iconic Montecito property. Flexible spaces both inside and out make this an intimate home for 2 yet can easily accommodate crowds of over 200. Public spaces blend seamlessly and open to the view and lush grounds beyond. A main level primary suite offers a restful way to begin and end each day while 5 addt'l bd suite are perfect for loved ones. Gym, theater, bar, game room, pool, guest house & 5-car garage allow you to savor all of life's moments. Living off the grid has never been more chic. Solar, a generator, greywater irrigation system, private well, organic vegetable bed & citrus orchards, chicken coops, and secret gardens define sustainable sensibility and offer an unparalleled piece of paradise.
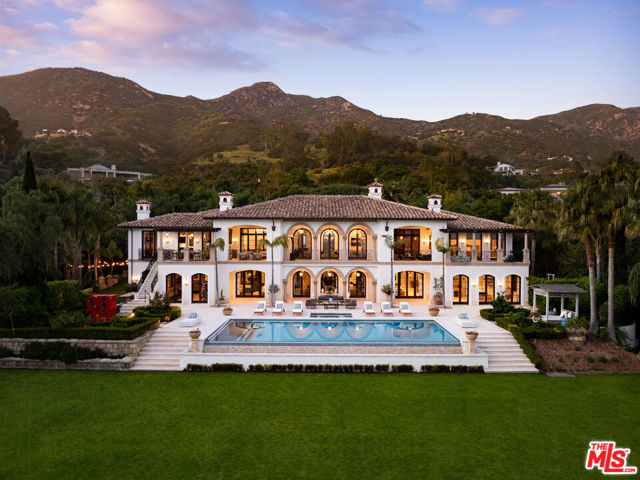
Page 0 of 0



