search properties
Form submitted successfully!
You are missing required fields.
Dynamic Error Description
There was an error processing this form.
Canyon Lake, CA 92587
$1,750,000
4381
sqft5
Beds6
Baths Luxury Living with Million-Dollar Unobstructed Views in Canyon Lake! Experience luxury living at its finest in this stunning pool home, nestled within the prestigious gated community of Canyon Lake. Boasting breathtaking, unobstructed views of the lake from every level, this property is a true gem. Step into your dream home, where every detail has been designed for comfort, entertainment, and relaxation. The centerpiece is the saltwater pool and spa, perfectly positioned on the lower level to overlook the lake's largest expanse. Host unforgettable gatherings with a built-in BBQ and multi-level balconies, offering ample space for entertaining family and friends. Indulge in movie nights like never before in the custom movie theater/studio room, designed to elevate your entertainment experience. For the culinary enthusiast, the gourmet kitchen is a chef's dream, complete with top-of-the-line upgrades to inspire your next culinary masterpiece. This home also caters to your practical needs, featuring a spacious 3-car garage and an additional garage on the lower level, perfect for storing all your toys and vehicles. After a long day, unwind in the private sauna, offering the ultimate relaxation experience. With too many features to list, this home is truly a must-see to believe. From its luxurious amenities to its unbeatable views, this Canyon Lake oasis is waiting for you. Don’t miss your chance to own this incredible property—it won’t last long! Community is gated to come inside you will need to call the agent for gate access
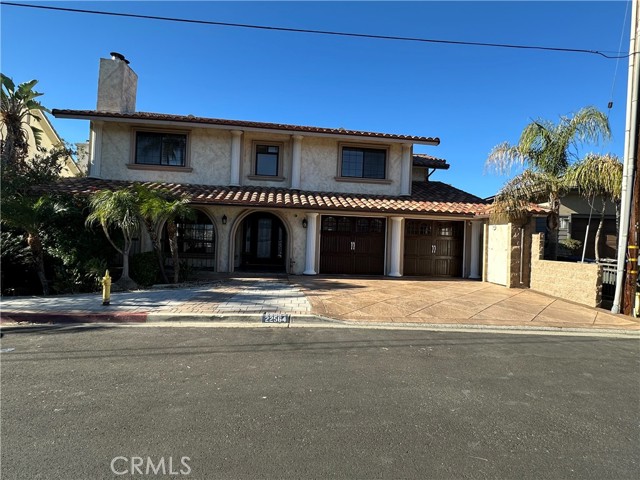
Ojai, CA 93023
1060
sqft3
Beds2
Baths Ojai Top of the Mountain Retreat! 11 Acres of Soulful Seclusion with Views, Oaks & Creative Potential.Looking to get away? Discover a rare opportunity to own 11 private acres high above the Ojai Valley, conveniently located between Ventura and Ojai. This rustic-chic retreat is cradled by ancient oaks and bathed in sunlight, perfect for nature lovers, soul-searchers, artists, and anyone seeking sanctuary. It offers breathtaking epic Topa Topa views, incredible stillness, and boundless potential.The cozy 3BR/2BA home (two bedrooms plus an attached guest room or office) invites quiet reflection and simplicity. Whether journaling on the expansive deck, soaking in the hot tub, or dreaming up your next creative project, this is a place where time slows, and ideas bloom.With an additional possible building site and preliminary Connect Home plans, the land offers the freedom to grow your vision, whether it's a personal retreat, artist sanctuary, or future dream home.Nature is calling. Step into the stillness and live in tune with the land!
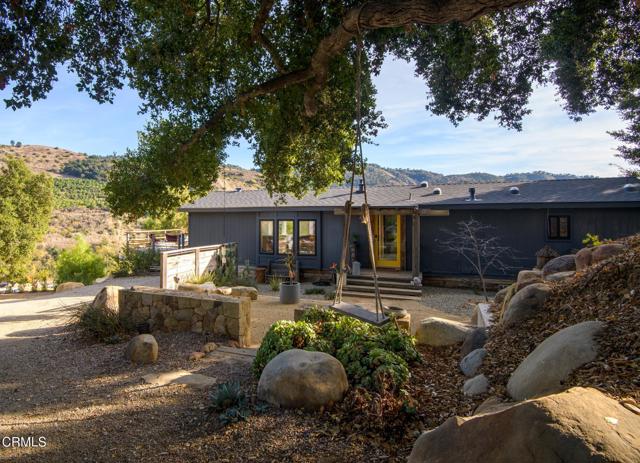
Manteca, CA 95337
1644
sqft3
Beds2
Baths R-2 Zoning! Just waiting to be Developed (Please confirm with Manteca Planning; some public info has not been updated). 2.43 Acre Corner Lot with frontage on W Yosemite & Swanson Rd. Currently, County records show a 1,644 sq ft home with 3 bedrooms & 1.5 bathrooms. There is also a detached 2 car garage & a large shop but the real value is in the development potential.
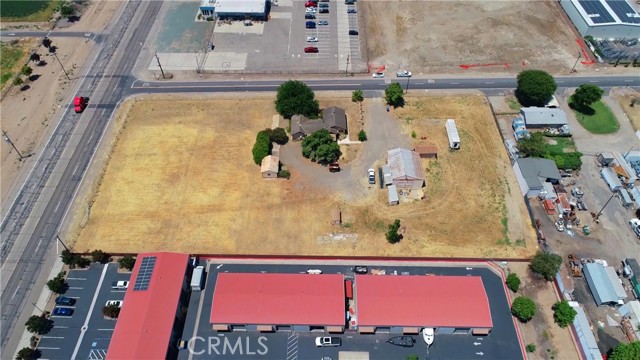
Hermosa Beach, CA 90254
1684
sqft3
Beds3
Baths Experience breathtaking ocean views from this Hermosa Beach townhome perched high in the Hermosa Hills. Spanning 1,684 square feet, this 3-bedroom, 2.5-bathroom town home blends beachside charm with everyday functionality in one of the South Bay’s most desirable gated communities—Seaview Villas. Inside, the entry-level living space features beamed ceilings, recessed lighting, and a spacious, sunlit layout. The living and dining areas flow seamlessly to a private deck, where you can soak in panoramic views stretching from Palos Verdes to Malibu. The adjacent kitchen comes equipped with a gas range, microwave, dishwasher, and refrigerator. All three bedrooms are thoughtfully placed on the upper level, including a generous primary suite complete with a private ocean-view deck, double-sink vanity, and a walk-in closet! Community amenities include a sparkling pool, spa, picnic area, recreation room, and extra storage. HOA dues cover basic internet, cable TV, water, trash, sewer, earthquake insurance, and grounds maintenance—everything you need for carefree coastal living. Additional features include a 2-car parking assigned side-by-side close to your unit in the subterranean parking garage with secure gated access. Ideally located near restaurants, local shops, walking trails, and top-rated schools, this townhome is your opportunity to enjoy the best of Hermosa Beach living with unbeatable views and unbeatable value.
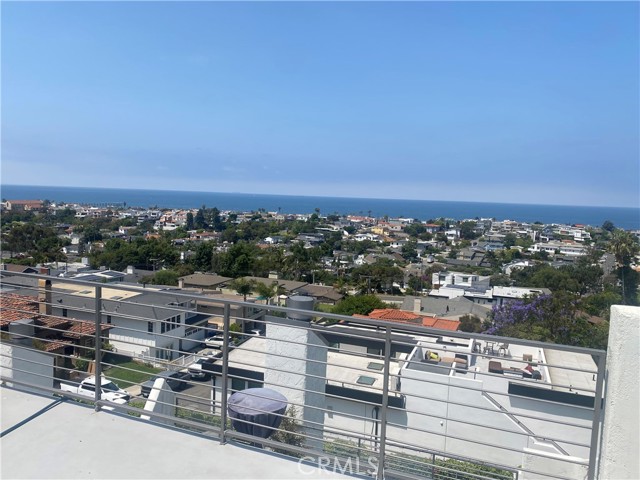
Solana Beach, CA 92075
1400
sqft2
Beds3
Baths Where high design meets the sand—this fully gutted, down-to-the-studs renovation in the oceanfront community of Seascape Shores is a true work of art. Reimagined by KW Designs, a premier Solana Beach firm, every detail of this contemporary condo speaks to craftsmanship and quiet luxury. Organic textures and clean lines create a warm, modern aesthetic throughout. Wide-plank French oak floors, a dramatic 2,000-pound custom steel staircase, Caesarstone countertops in the kitchen and baths, a limestone kitchen backsplash, and a bold black limestone fireplace are just a few of the standout finishes. The open layout flows seamlessly to a private patio—ideal for al fresco dining or relaxing after a surf. Upstairs, both bedrooms offer en-suite baths, and the primary suite features a walk-in closet and an ocean-view loft perfect for a home office or reading nook. Located in Seascape Shores with private beach stair access, pool, and spa—plus walkability to Cedros Design District, Fletcher Cove, and top dining—this home offers the ultimate in sophisticated coastal living. No expense spared. Every inch is brand new—just bring your toothbrush.
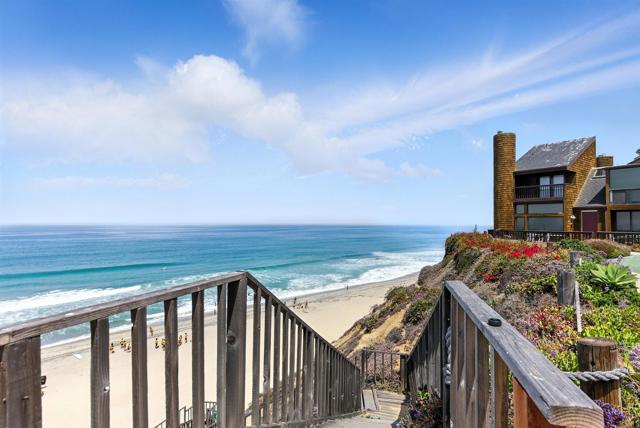
Rancho Mirage, CA 92270
2280
sqft3
Beds3
Baths The stars have aligned and right now, Hollywood and mid-century modern history have created an extraordinary opportunity in Rancho Mirage's coveted Tamarisk neighborhood. It's called Green Acres, designed in the late 1950s by Robert Marx, son of Gummo Marx, this home is a rare find that was recently celebrated in the book ''Mod Mirage'' for its architectural significance. The window of opportunity is open. This spectacular home features dual primary suites; both with luxurious spa-like bathrooms. One additional guest room with sliders to pool and gardens beyond. The home's walls of glass seamlessly connect the interior to an exquisitely landscaped backyard with a sparkling swimming pool and breathtaking west-facing views of the mountains. The centerpiece is the original floating lava rock fireplace. Benefiting from recent upgrades, including a newer roof, updated electrical and plumbing systems, and a state-of-the-art saltwater pool with WiFi control, this home is updated for modern living. The peaceful cul-de-sac setting further enhance its appeal, no homeowner's association all present a unique opportunity to blend historical charm with contemporary amenities. Exceptional offering.
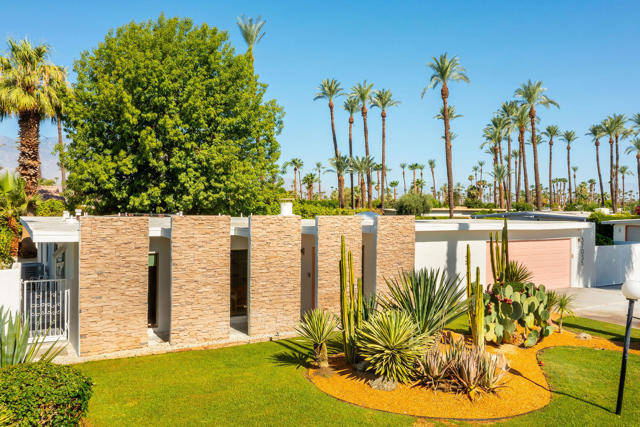
Santa Ana, CA 92701
3783
sqft10
Beds9
Baths Don’t miss this exceptional chance to own two detached homes on one spacious lot in the heart of Santa Ana—each with its own address, separate entrances, and separate utility meters. Ideal for savvy investors, multigenerational living, or owner-occupants looking to offset their mortgage with strong rental income. The front home at 930 S Birch St is a charming 1912 Craftsman-style residence featuring 4 bedrooms and 3 bathrooms (originally 3 beds and 1 bath; additions are unpermitted) with approximately 1,072 square feet of living space. It is currently leased for $3,000 per month, offering immediate cash flow. The rear home at 403 W McFadden Ave was newly constructed in 2020 and offers 2,711 square feet of modern two-story living. It features 5 bedrooms and 5.5 bathrooms, along with a 541 square foot attached two-car garage and a 568 square foot covered patio ideal for outdoor entertaining. The home has been thoughtfully configured into multiple private living areas that collectively generate approximately $4,750 per month in rental income. One area is currently owner-occupied, with the rest of the property divided into three separate sections, each rented to long-term tenants. Together, the homes bring in a combined gross rental income of approximately $7,750 per month, with potential for further upside. Located near MainPlace Mall, Santa Ana Zoo, Bowers Museum, and the thriving Downtown Arts District, this unique property also offers quick access to the 5, 22, 55, and 57 freeways—making commuting throughout Orange County convenient. With strong rental income, modern construction, and classic character, this versatile property is a rare find perfect for investors, multigenerational buyers, or anyone seeking long-term flexibility and value.
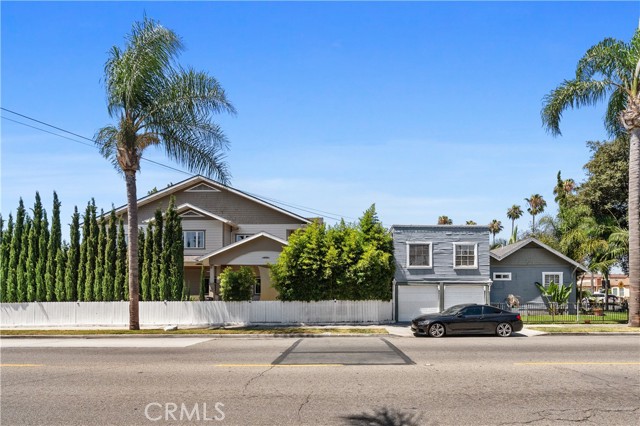
Irvine, CA 92618
2332
sqft3
Beds3
Baths MOTIVATED SELLER! PRICE REDUCTION! Rare Oversized Backyard in Irvine! This beautifully upgraded 3-bedroom, 2.5-bath detached home is a rare gem, offering a large private backyard in the neighborhood—perfect for entertaining, gardening, or simply relaxing in your outdoor oasis. The house is filled with natural light and stylish finishes, including hardwood flooring, plantation shutters, upgraded cabinetry, and enhanced baseboards throughout. Energy-efficient LED lighting has been installed in the kitchen and bathrooms for added sustainability. The upgraded kitchen showcases premium stainless steel appliances, a five-burner gas cooktop, quartz and granite countertops, a full-height backsplash, and a center island with bar seating. The open-concept family room adds warmth with wood flooring and a cozy, romantic fireplace, while the extended dining area provides extra space for gatherings. Upstairs, the spacious primary suite includes a beautifully tiled walk-in shower. All bathrooms have been upgraded with quartz countertops and ceramic tile. The upstairs laundry room is thoughtfully designed with a utility sink and ample cabinetry. Additional highlights include a private driveway and a professionally landscaped, generously sized backyard—a rare feature in Irvine. Immaculately maintained and in like-new condition, this turnkey home is ready for you to move in and enjoy.
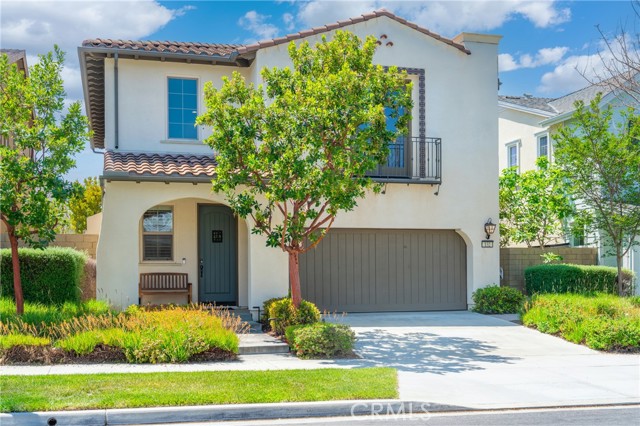
Costa Mesa, CA 92627
2345
sqft4
Beds4
Baths Turnkey Pool Home in Oceanview Park – Just Minutes from the Beach! Welcome to the coastal lifestyle you’ve been dreaming of! Located on a quiet cul-de-sac in the desirable Oceanview Park neighborhood, this beautifully updated 5-bedroom, 4-bath home with a large bonus room sits just steps from a scenic park and only a couple miles from the beach. Set on a spacious 5,000 sq ft lot, the backyard is an entertainer’s dream with a private pool and spa surrounded by plenty of room to relax or host gatherings. Inside, enjoy a light-filled and open floor plan designed to capture cool ocean breezes. The Master bedroom includes a full en-suite bathroom and is located upstairs alongside 3 additional bedrooms. Down the hall, a generous bonus room offers the perfect space for a media room, home office, 5th bedroom, or game room. The home also has owner owned solar panels for extreme savings on the homes utility costs, and brand new pool equipment that can be controlled from your mobile device. Additional highlights include gorgeous curb appeal, an oversized 2-car attached garage, a large park with playground steps from the front door, and a prime location close to top-rated Newport Mesa schools, shopping, dining, freeway access, and the Santa Ana River Trail. This is Southern California living at its best—don’t miss your chance to call it home!
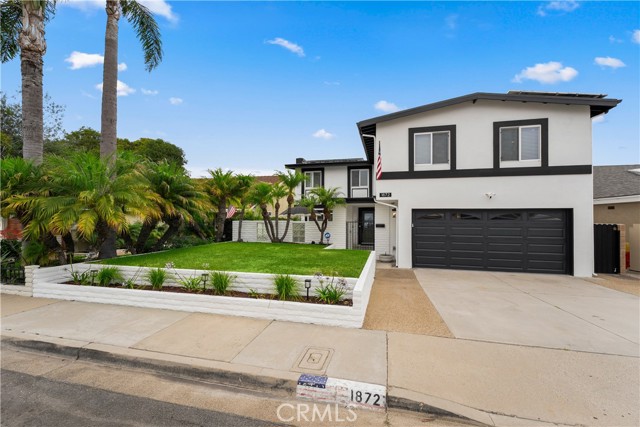
Page 0 of 0



