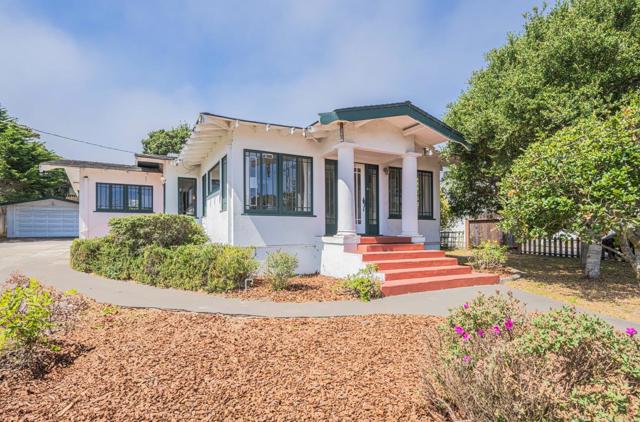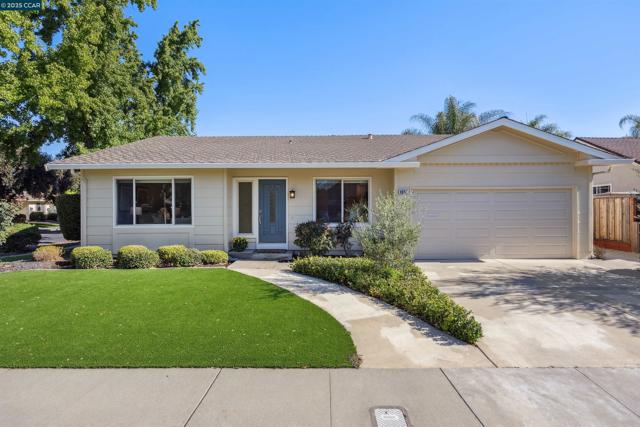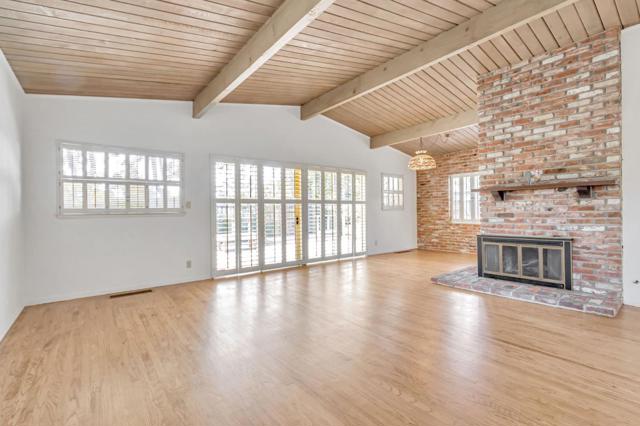search properties
Form submitted successfully!
You are missing required fields.
Dynamic Error Description
There was an error processing this form.
Pacific Grove, CA 93950
$1,750,000
1323
sqft2
Beds1
Baths Owned by the same family for over sixty years, this two-bedroom refurbished charmer is located in arguably Pacific Grove's finest neighborhood. A fantastic example of a classic Craftsman cottage, it is situated on a spectacularly large, nearly quarter-acre lot on a quiet street just a few blocks to the coastline. Approximately 1,300 square feet, the light and bright floor plan offers a spacious formal dining area with traditional built-ins, an adorable living room with fireplace, and a generously-sized kitchen ready for the next owner's personal touch and updates. The private, expansive backyard with a long driveway and detached two-car garage offers an abundance of off-street parking and is perfect for gardening or future expansion. Whether you're looking for a move-in-ready retreat or a property with room to grow, this charming home perfectly captures the timeless character and historic appeal of America's Last Hometown.

Danville, CA 94526
2137
sqft4
Beds3
Baths Beautifully remodeled and highly sought-after, this single-level Scottsdale model enjoys a premium location alongside a lush greenbelt in Crow Canyon Country Club. Flooded with natural light, the home showcases vaulted ceilings, elegant crown moldings, and brand-new French oak hardwood flooring throughout. At the heart of the home is a spectacular new gourmet kitchen featuring custom cabinetry, quartz countertops, top-of-the-line stainless steel appliances with hooded range, designer lighting, a large center island with seating for four, and a striking custom backsplash. An adjacent wet bar enhances the home’s perfect balance of style and functionality. Offering four spacious bedrooms and two-and-a-half beautifully updated bathrooms, the layout provides both comfort and flexibility. Outdoors, enjoy an expansive private patio and yard—perfect for entertaining or simply relaxing in a serene setting. A true turnkey opportunity in an ideal location close to the gate, clubhouse, and all the amenities that make Crow Canyon Country Club living so desirable.

Pleasanton, CA 94566
1923
sqft4
Beds2
Baths Located in Pleasanton’s highly sought-after Birdland neighborhood—renowned for its tree-lined streets, well-maintained homes, and welcoming, family-friendly vibe—this single-story gem sits on a premium corner lot with a low-maintenance yard and a spacious backyard perfect for entertaining, complete with a sparkling pool. Inside, you'll find 4 bedrooms, 2 bathrooms, and 1,923 sq ft of bright, inviting living space. Recent updates include new flooring and carpet, freshly remodeled bathrooms, new paint, light fixtures, and beautiful custom cabinetry throughout. Don't miss this rare opportunity to own a thoughtfully updated home in one of Pleasanton’s most desirable neighborhoods.

San Jose, CA 95117
1120
sqft3
Beds2
Baths Welcome to this beautifully renovated home in San Jose's desirable Lynhaven neighborhood. Featuring 3 bedrooms and 2 bathrooms, this residence has been thoughtfully updated with fresh interior/exterior paint, resurfaced hardwood floors, and modern recessed lighting throughout. The stylish kitchen boasts new cabinets, countertops, custom backsplash, LVP flooring, a gas cooktop, and stainless-steel appliances perfect for everyday cooking and gathering. One bedroom includes a sunlit tiled nook with high ceilings, large windows, and direct access to a private patio, ideal as an office or quiet retreat. Additional upgrades include solar panels, newer AC, and copper plumbing for enhanced efficiency. Set on a spacious 8,250 sq ft lot with all-new landscaping, the backyard is ideal for entertaining, gardening, or play. Conveniently located near schools, shopping, dining, commuter routes, HWY 280/880/17, and major tech hubs, this home blends style, comfort, and modern living.

San Jose, CA 95123
1593
sqft4
Beds2
Baths Welcome to 5749 San Lorenzo Drive, an inviting single-story home nestled in the desirable Blossom Valley area of San Jose within walking distance to grocery stores, restaurants & VTA station. This 4 bedroom, 2 bathroom retreat offers 1,593sq ft of cozy living space on a beautifully landscaped 6,800 sq ft lot. Enjoy modern comforts including a new Carrier Energy- Efficient Heat pump HVAC system, Smart Thermostat, 7.1 Built-in Speaker Systems in living area, newly painted interior, new carpets, and recessed lighting. The kitchen boasts a professional Bertazzoni 5 burner range, Ancona Range Hood, Samsung Smart refrigerator, and Bosch dishwasher. Relax with friends and family out on the Trex deck and patio, listen to your favorite music through the Yamaha outdoor speakers, find zen in the eye-catching waterfall feature, or stroll through the gardens teeming with fruit trees and flowering plants. The home comes with a low maintenance whole house water purifier, security cameras, smart sprinkler systems, plantation shutters, and finished garage with overhead storage. Minutes away are Cahalan and Foothill Parks, Westfield Oakridge Mall, Boulder Ridge Golf Club as well as commuter routes 85, 87, and 101. Don't miss out!

Fremont, CA 94536
2203
sqft3
Beds3
Baths Welcome to a spacious single-story home tucked away in the sought after Niles neighborhood on an approx 16,500 sq ft lot. Just minutes from the heart of historic Niles with charming streets, local shops, galleries, and beloved restaurants, you’ll find a home that feels worlds away yet close to everything. This property offers a rare blend of size, location, and potential, whether you’re seeking a smart investment or a home to truly make your own. The living room features a vaulted ceiling and is the perfect setting for entertaining. The backyard feels like a natural sanctuary with room to garden, play, or create your dream outdoor oasis or possible ADU. A large detached three-car garage adds incredible flexibility and is a hobbyist’s dream. This location is ideal for commuters, just minutes to Niles Canyon, 880, 680, BART and Centerville Train Station. Close to great schools and convenient access to local parks, hiking trails, and scenic views, making it easy to embrace an active lifestyle while enjoying the beauty of nature. Come discover why so many choose to call this vibrant community home!

Santa Cruz, CA 95062
2174
sqft2
Beds3
Baths Seas your opportunity to live the best of coastal life by the Santa Cruz Yacht Harbor. This immaculate freshly painted Seabright townhome is just steps from the harbor path and sandy beaches. Enjoy ocean breezes and morning light from multiple decks, including one with a view of the sea. The entry level features a loft-style bedroom suite with full bath and private patio. On the second floor, a spacious primary suite offers a cozy fireplace, private deck, jetted tub, walk-in closet, laundry area, and elevator access. The top floor is built for entertaining with an open-concept living room, formal dining, and large kitchenplus a full bath and additional deck for seamless indoor-outdoor flow. A gated entry, private 2-car garage, and elevator make life easy. Located in the heart of vibrant Seabright, you're a short stroll from the Crows Nest, cafés, parks, and year-round harbor eventsfrom the holiday boat parade to summer fireworks. Relaxation, recreation, and community await.

Walnut Creek, CA 94595
3060
sqft4
Beds3
Baths Perched on over an acre in Parkmead, custom-built 4-bedroom retreat blends craftsmanship with breathtaking panoramic views. Private driveway leads to a 3-car garage and a home featuring hardwood floors, custom millwork, and soaring ceilings. The grand living room showcases a fireplace and expansive picture windows framing rolling hills, while the formal dining room, perched above, offers an elegant space for entertaining. Gourmet kitchen includes a spacious peninsula, Wolf range, KitchenAid appliances, oak cabinetry, recessed lighting & a bright breakfast nook with deck access. The luxurious primary suite offers stunning views, a dual-sided fireplace, private outdoor access, dual sinks, a soaking tub, and a walk-in shower. Three additional bedrooms provide flexibility, while multiple bonus spaces offer options for an office, media lounge, art studio, or reading retreat. The newly rebuilt deck is an outdoor sanctuary, perfect for relaxation or entertaining. Nestled in a prime location, this home is walkable to Parkmead Elementary. Minutes to Las Lomas High, Kaiser, downtown Walnut Creek, top-rated restaurants, shopping, and scenic trails. Zoned for top-rated schools, this is a rare opportunity to own a private hillside retreat with unparalleled views and exceptional craftsmanship. Views: Ridge

San Jose, CA 95125
2128
sqft4
Beds3
Baths Price Improvement. Location, Location, Location. Welcome to this spacious 4-bedroom, 2-bathroom home located in the vibrant city of San Jose. Boasting a generous 2,128 sq ft of living space on a 6,014 sq ft lot. This property offers ample room for both relaxation and entertainment. Enjoy the convenience of central air conditioning and heating, ensuring comfort year-round. Inside, you'll appreciate the mixture of carpet, hardwood, and laminate flooring, adding character to each room. The cozy fireplace provides a perfect focal point for gatherings in the separate family room. Additional amenities include an open beam ceiling, enhancing the home's aesthetic appeal. With an inside laundry space, chores become a breeze. Located in the Campbell Union Elementary School District, the property also features existing structures such as a shed or studio, adding extra functional spaces. Just minutes to Downtown Willow Glen, Restaurants and shopping, Easy on Easy off 280. Imagine the Possibilities. Don't miss this opportunity!

Page 0 of 0



