search properties
Form submitted successfully!
You are missing required fields.
Dynamic Error Description
There was an error processing this form.
Newark, CA 94560
$1,758,857
2182
sqft4
Beds3
Baths Hit it out of the park and make history hosting your next World Series party in this updated Lake home bought brand new by an MLB Hall of Famer. Just a short stroll from The Lake! Your friends will all be pointing their Fingers as they enter this open floor plan through the spacious entry just off the living room with cathedral ceilings. Fresh paint inside and out and all new flooring throughout, including decorator vinyl planks downstairs and cushy decorator carpeting upstairs! New light fixtures, new cabinet and door hardware, freshly finished ceilings, updated bathrooms with new vanity mirrors, new vanity and sink in downstairs bathroom. Newer microwave and stove! Laundry room with washer and gas dryer has direct access to garage with fresh epoxy floors! Level, fully landscaped yards with rear deck off dining, shed [stays], potted plants [stay], low maintenance front with mature landscaping, custom decorative driveway, and possible side yard access! Too many upgrades to list… only thing left to do is move in! All recent improvements completed by local Licensed Contractor ~3D virtual tour: https://my.matterport.com/show/?m=tXCm89eBi93

San Jose, CA 95132
1713
sqft4
Beds3
Baths Welcome to 3544 Madrid Drive, a move-in-ready gem offering both comfort and style in San Jose's highly desirable Berryessa neighborhood. Step inside to discover a functional and open, airy floor plan with 4 bedrooms and 2.5 bathrooms, a dedicated living room and a separate family room, perfect for family living. The first floor showcases beautiful hardwood flooring, complemented by recessed lighting and abundant natural light throughout. Upstairs, brand-new carpet creates a fresh, comfortable retreat for bedrooms. The kitchen has been thoughtfully remodeled with modern finishes and an efficient layout, a joy for home cooks and casual dinners alike. Outdoors, enjoy low-maintenance front and back yards. The highlight? A beautiful swimming pool, well-maintained and ready for dips or poolside gatherings under the California sun. Located in a prime Berryessa location, this home is just minutes from the Great Mall, top-rated schools, scenic parks, and major highways (680 & 880), offering unmatched convenience for commuters and families alike. With its smart layout, desirable amenities, and unbeatable location, this home offers a rare opportunity to move in and start living combining quality, comfort, and value all in one.

El Cajon, CA 92019
3814
sqft5
Beds5
Baths VRM Seller will entertain offer between $1,599,000 - $1,759,000 - Vista Grande Estates: A 1.1 acre estate with breathtaking panoramic vistas in the prestigious Vista Grande Estates, available for the first time since its creation. This exceptional property offers the perfect multi-generational living experience with unparalleled ocean and sunset views. The estate features a stately main residence with 3+ bedrooms and 2.5 bathrooms, complemented by your private swimming pool & entertaining area, the ideal space for hosting memorable family gatherings. It also hosts a custom Accessory Dwelling Unit, completed in 2024, that adds modern luxury to this already impressive property, featuring an expansive 800 sq ft covered wraparound deck perfect for year-round entertainment. Set on a tranquil acre-plus lot adorned with mature oak trees and productive fruit trees, this residence offers privacy and serenity while maintaining its breathtaking vistas. VRM Seller will entertain offers between tbd. This rare offering represents an unmatched opportunity to embrace luxury living in one of the area's most coveted locations.
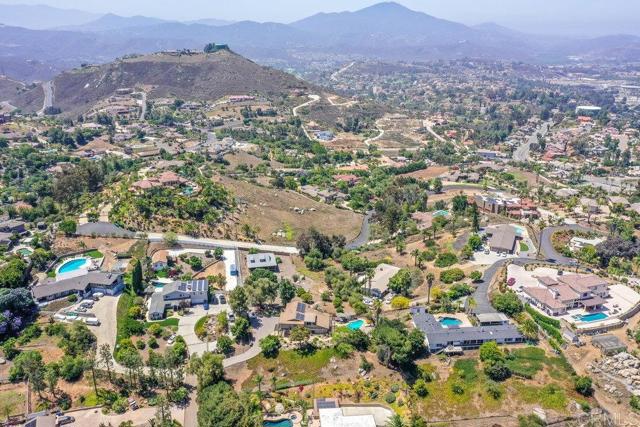
Arcadia, CA 91006
2720
sqft4
Beds3
Baths Welcome to this beautifully remodeled, turn-key home located on a quiet cul-de-sac in the highly sought-after Highland Oaks neighborhood of Arcadia. This elegant two-story residence offers 4 bedrooms and 3 bathrooms with a spacious 2,720 sq.ft. of living space. Thoughtfully updated throughout, the home features a bright and open floor plan with large bay windows, fresh finishes, and exceptional curb appeal. The main floor includes a desirable downstairs bedroom with a full bathroom—perfect for guests or multi-generational living. Upstairs, you’ll find generously sized bedrooms and updated bathrooms designed for comfort and convenience. Enjoy stunning mountain views and a prime location just minutes from award-winning Highland Oaks Elementary and Foothills Middle School in the top-rated Arcadia Unified School District. Close to parks, shopping, dining, and Ralphs Fresh Fare, this move-in ready home blends modern living with an unbeatable location.
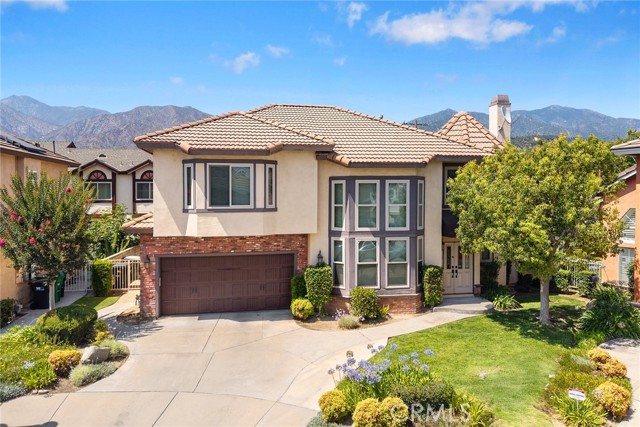
Indio, CA 92203
0
sqft0
Beds0
Baths ■ Prime location for a high-end luxury estate development■ Zoned Desert Estate - allows for 1 acre estate lots■ Adjacent to Del Webb Sun City, a prestigious 55+ gated community with 5,000 homes and a 36 hole golf course■ Surrounded by over 4,000 acres of conservation land, ensuring privacy and natural beauty■ Just minutes from Interstate 10, convenient shopping and fine dining■ Spectacular panoramic views of the entire Coachella Valley

Los Angeles, CA 90065
0
sqft0
Beds0
Baths This 9 unit apartment community in Glassell Park offers a desirable unit mix, convenient location and significant rent upside. This property is composed of one 3 bed/2 bath unit; one 2 bed/2 bath unit; three 2 bed/1 bath units; three 1 bed/1 bath units; and one studio. All units are occupied. Upon tenant turnover, this property presents a potential 47% upside in rental income. Located in a residential area near schools, the Glassell Park & Recreation Center, and access to the Glendale Freeway, this property is also a short drive from Occidental College and shops & dining on York St to the East, Glendale to the North, Griffith Park to the West, and all that Greater Los Angeles has to offer.
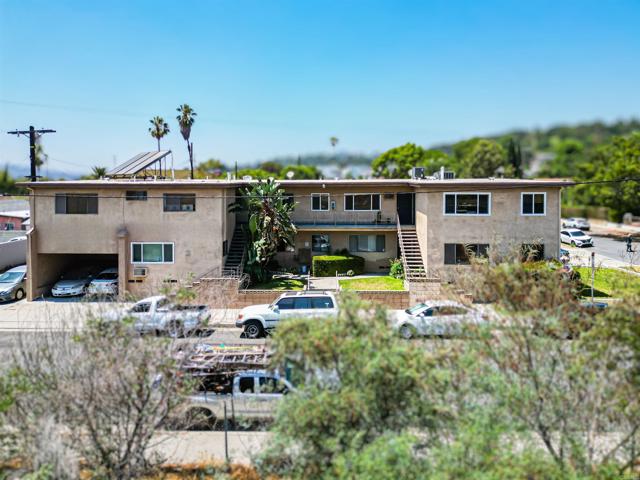
Palm Springs, CA 92262
2784
sqft4
Beds4
Baths Defined by soaring ceilings, walls of glass, and fresh modern style, this 4-bedroom, 3 1/2-bath contemporary home with a private guest house offers the ultimate desert living experience. Behind the gated entry, discover lofty 11' ceilings, expansive open spaces, and sleek new tiled floors that create a dramatic yet welcoming feel. Remodeled in iconic Palm Springs Modern design, the home blends sophistication with comfort. The brand-new kitchen features new counters and backsplash, high-end appliances, including two dishwashers for effortless entertaining, beverage fridge, new sink and fixtures and cabinets. Recent upgrades include full re-plumbing, all bathrooms remodeled with tile, fixtures and cabinets, a refinished and re-tiled salt water pool with new equipment, and blackout shades throughout. Thoughtful details, paired with stylish furnishings, make this home completely move-in ready. Enjoy the breathtaking San Jacinto Mountains from nearly every angle. Spend sunny afternoons by the sparkling pool, host gatherings under the desert sky, or relax by the outdoor fireplace. A separate laundry room and oversized two-car garage provide added convenience. Perfectly located less than one mile from the heart of Palm Canyon, this property sits on fee land you own with no HOA. Whether as a vacation retreat or investment opportunity, this home captures the essence of Palm Springs sophistication. Step into this Desert Oasis and make it your own.
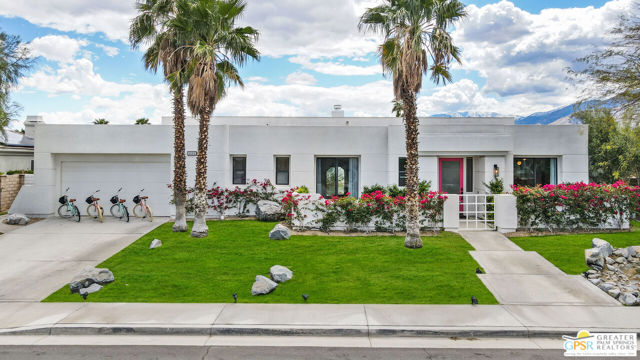
Pasadena, CA 91107
0
sqft0
Beds0
Baths DO NOT DISTURB. DRIVE BY ONLY. Pasadena mini-compound featuring 2 detached homes with room for a third. Extra deep 8737 sq ft lot (approx. 1250 extra sq feet) affords more land that could re-imagined into green space, pool/patio, car parking or add a third unit/studio/ADU/garage. The main unit is new construction with approximately 1292 sq ft, 2 bedrooms, 2 baths with 2 outdoor entertainment deck areas. The front unit was cleared down to the wood frame, rebuilt and is approx. 765 sq ft with 2 bedrooms, 1 bath and its own back patio. There is much character and unique design details throughout both of these homes. Rear yard features mature orange tree, landscaping, furnished gazebo entertainment area and an above ground movable spa which can be left behind for next owner. Long driveway affords generous car parking space options. Great for multi-generational families or generating rental income. Plans available for a 4 car garage. Located minutes from Pasadena schools, restaurants, entertainment, shopping, freeway access and public transportation, don’t miss the opportunity to own this unique mini-compound which has land in the back that can be further developed to suit the next owner’s preferences.
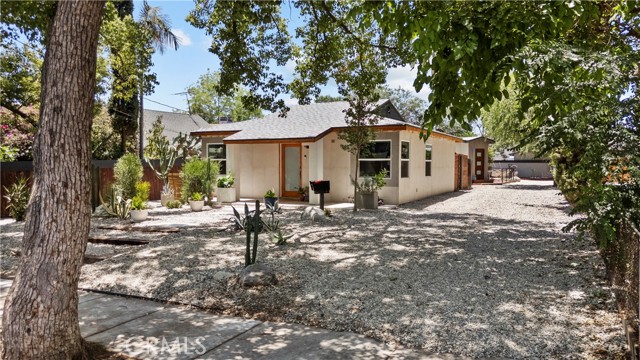
Walnut, CA 91789
2537
sqft4
Beds4
Baths Welcome to this exclusive new development of six luxury single family residences in the prestigious City of Walnut, known for its award winning Walnut Valley Unified School District. Each estate features stunning views, expansive backyards over 10,000 sqft, and the potential for an ADU. The model home offers 2,537 sqft of elegant living space on a 10,990 sqft lot with 4 bedrooms and 3.5 bathrooms. All six homes range from 2,432 to 2,900 sqft, designed for comfort, natural light, and spacious living. Step inside to a bright foyer with sleek iron railings, luxury vinyl plank flooring, and high ceilings. The open concept main level seamlessly connects the living, dining, and kitchen areas. The gourmet kitchen boasts high end stainless steel appliances, quartz countertops, a large center island, and custom cabinetry. Expansive windows bring in natural light, and sliding glass doors open to landscaped backyards with lush lawns, pergola covered patios, and hillside views. A modern gas fireplace enhances the living area. Upstairs, the primary suite is a luxurious retreat with dual vanities, a walk in shower, a freestanding soaking tub, and a spacious walk in closet. Additional bedrooms are generously sized with large windows, and one features a private en suite bath. The junior suite on the main level includes its own bathroom, perfect for guests or multi generational living. Landscaped with terraced retaining walls, the property showcases stunning hillside views. Each home includes a two car garage with a stone facade and a private side yard for relaxation or gardening. There is no HOA and no Mello Roos, providing luxury living without extra fees. Located near major highways, shopping centers, and top schools, this community is perfect for those seeking modern luxury in a prime location. Schedule your private tour today to experience the elegance and breathtaking views of these exceptional properties.
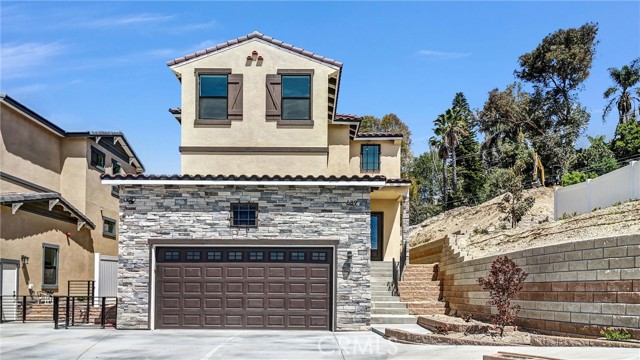
Page 0 of 0



