search properties
Form submitted successfully!
You are missing required fields.
Dynamic Error Description
There was an error processing this form.
Dublin, CA 94568
$1,775,000
2612
sqft4
Beds3
Baths Welcome to this beautifully designed brand-new home, ideally located near premier shopping, dining, and major freeways for ultimate convenience. This elegant Residence 2 floor plan offers the perfect blend of modern style and practical living, featuring an open-concept layout and a spacious loft—ideal for work, play, or relaxation. Buyers still have the exciting opportunity to personalize their home with designer-selected upgrades, including premium laminate flooring, contemporary countertops, cabinetry, and more—available for a limited time before the construction cut-off. Please check with the Community Sales Manager for details. This energy-efficient home also offers a solar system, available for purchase or lease, helping you save on utilities while promoting sustainable living. Don’t miss your chance to own a new construction home in one of the most desirable communities in the area!
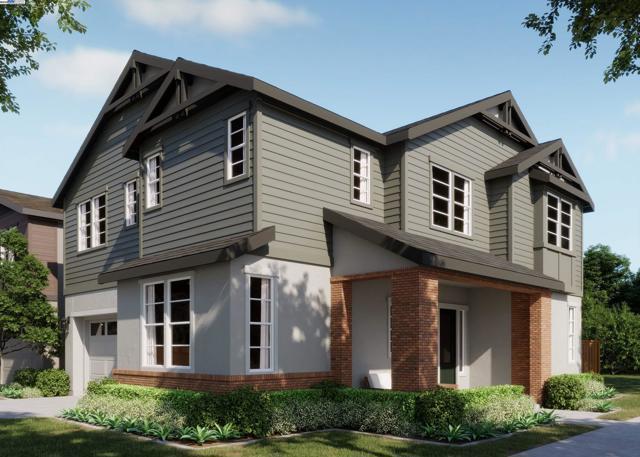
San Diego, CA 92103
1509
sqft2
Beds2
Baths Step into this stunning southwest-facing third-floor residence at 41West, bathed in natural light and offering the perfect blend of sophistication and comfort. A floor-to-ceiling retractable NanaWall opens to a sprawling 200-square-foot West facing terrace, showcasing views of Point Loma, the bay, and the surrounding neighborhood. See Supplement Inside, soaring 10-foot ceilings create a sense of spaciousness, while high-end finishes complete the luxurious atmosphere. The chef’s kitchen features Miele appliances, sleek Italian cabinetry, a gas cooktop, and a wine chiller. The expansive primary suite includes a spa-inspired en-suite bathroom with modern fixtures, a soaking tub, and a separate walk-in shower. The second bedroom is also generously sized and offers direct access to the terrace, ideal for guests or a home office.
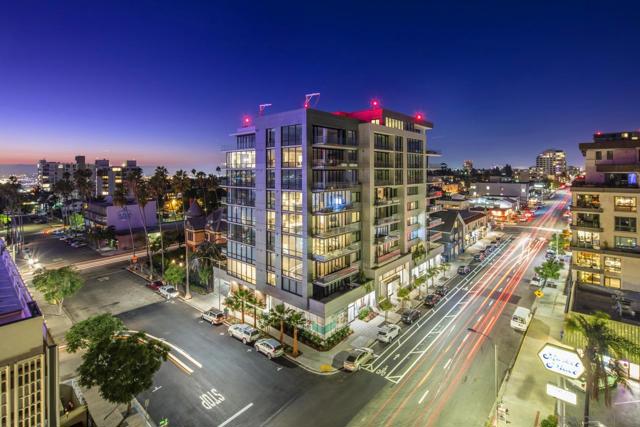
Bellflower, CA 90706
0
sqft0
Beds0
Baths SELLER WILL CONSIDER ALL REASONABLE OFFERS!!!!! CALLING ALL INVESTORS, DEVELOPERS AND FLIPPERS!!!! SO MUCH POTENTIAL!!! 2 Buildings on 2 parcels as follows: First parcel is the Front unit and it has a very well established Stereo/Car Alarm/Tint Shop. Tenant is on a 5 year lease with the lease expiring on 12/31/2025 at which time the lease will convert to a month to month. A rolling metal gate separates the 2 properties from one another. Second parcel is the rear property built in approximately 1955 consisting of a beautiful 4 bedroom home that has been converted into 4 individual rental units. ****All permits from the City of Bellflower are available for review**** The potential is there to convert the home into a 3 bedroom 3 bathroom with an attached granny flat (ADU) that consists of a 1 bedroom 1 bathroom unit with full kitchen, bathroom, living room OR you can keep all units as they are as rentals! Build your business in the front, live in the home and rent out the ADU/Granny Flat! See! I told you the possibilities are endless! Roof was recently re-done; each unit has its own stove, floors have carpet/flooring/stone flooring. Plenty of parking available! Huge Patio in the rear of the home, BEING SOLD AS IS! BRING ME YOUR OFFERS! SELLER IS WILLING TO CONSIDER ALL REASONABLE OFFERS! Please do not disturb occupants!
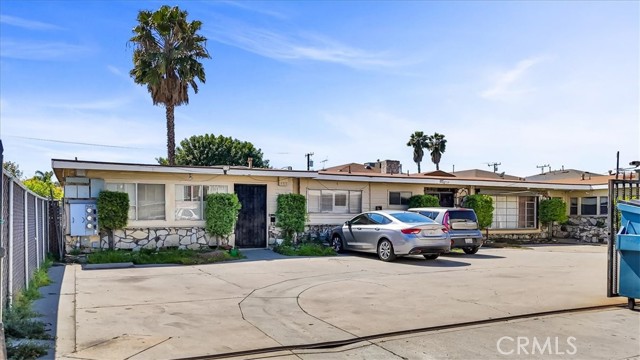
Los Angeles, CA 90023
0
sqft0
Beds0
Baths Located on the highly trafficked Olympic Blvd, at the corner of Olympic and Dacotah, this industrial building spans 6,274 square feet and is currently occupied by a Transmission Shop. The building includes a reception area, a private office, and a single restroom. Additionally, it features three rollup doors—one facing Olympic Blvd and two facing Dacotah Street. The property sits on an 11,102 square foot lot with alley access, providing ample room for storage and parking. This property is ideal for an owner user business. Located in Boyle Heights – Close to major transit routes Spacious Lot Size – Room for expansion or additional facilities and alley access. Versatile Usage Potential – Manufacturing, machine shop, printing, or storage Three rollup doors, 8’ and 10’ / Three Phase Electric Power (to be verified by buyer). Please note that the adjacent building, across the alleyway, located at 3101 E 11th Street, is also available for purchase.
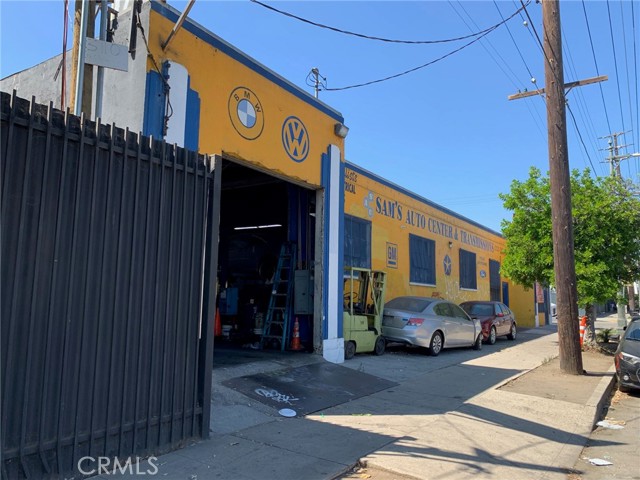
Corona, CA 92881
0
sqft0
Beds0
Baths Great opportunity to buy a mixed use commercial , 3 contiguous lots, just under 3/4 acre, 2 commercial (C-1/C-P General Commercial), back lot is RA1 which offers a countless of possibilities to run a business on a main thoroghfare with a very high traffic count. There are 2 access points to the property, one in front on Temescal Canyon Road and there is a gated back entrance off Minnesota Road. The 1300 Sq/Ft office has been recently fitted with beautiful upgrades, has 3 private offices all with storage closets and ceiling fans, spacious greeting/waiting room, 2 well appointed bathrooms and a very nice kitchen with quartz counters, white shaker cabinets with soft close drawers, stainless steel appliances, refrigerator, crown molding and recessed lighting. The property has 2 gates for easy access and has complete perimeter fencing. Highly desirable frontage property situated on one of the busiest roads through the southern part of Corona, about 200,000+ cars a week pass by, fantastic exposure and 10 minutes to the 91 Fwy & 15 Fwy corridor. The property is perfect for businesses seeking high visabilityand easy access. Whether you're looking to establish an office, retail space or utilize the lot for additional opportunities,this property offers unparralled flexibility in a booming area.The property consists of 3 APN’s, will not separate. APN 277-122-009, APN 277-122-005, APN 277-122-008
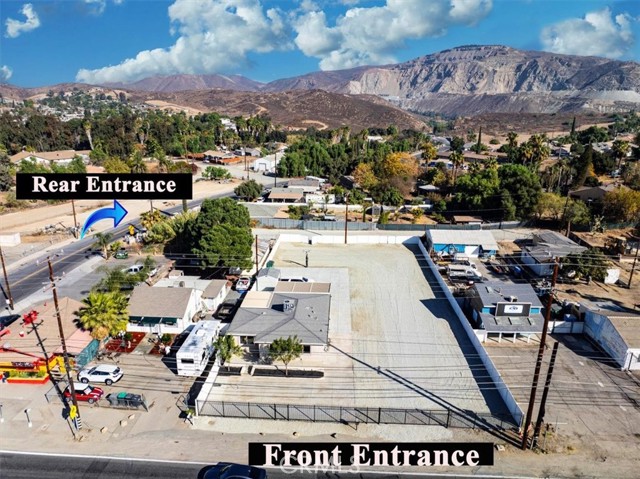
Malibu, CA 90265
1014
sqft2
Beds2
Baths Experience the epitome of coastal living in this Malibu condo, featuring exclusive beach key access. Nestled in one of Southern California's most sought-after locations, this exquisite condominium offers close ocean and PCH access convenience. Step out to your private balcony and soak in the sun or take a short stroll to the pristine sandy beach via your private access key. Perfect for those seeking a tranquil retreat with the vibrant Malibu lifestyle at their doorstep. Property offers covered parking. Located just a few minutes from shops and restaurants.
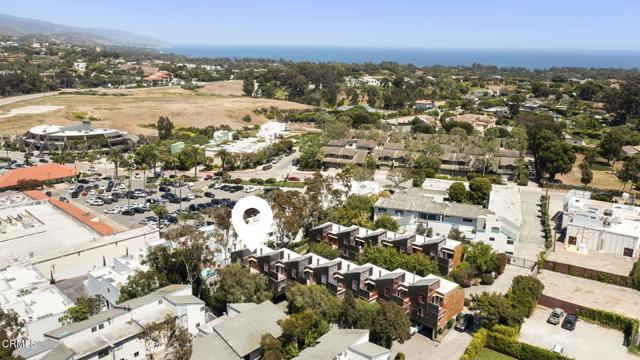
Encinitas, CA 92024
1977
sqft4
Beds2
Baths Classic duplex with great ocean views on a quiet street lined with luxury residences. Come tour this highly usable oversized lot with amazing optionality: design your dream home while earning rental income; improve the units to optimize cash flow; land bank for appreciation; or rent one unit and live in the other to enjoy Olde Encinitas and everything North County has to offer. SEE video and brochure! (click: ‘virtual tour’ or 'interior')
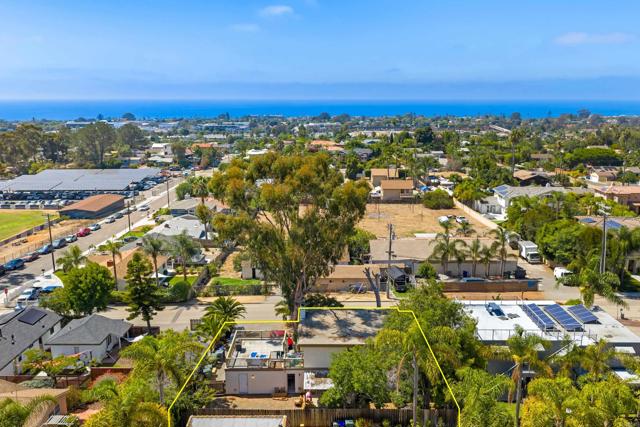
Malibu, CA 90265
1337
sqft2
Beds3
Baths Welcome to 11952 Whalers Lane, a rare opportunity to own a brand-new home in the highly coveted, gated Malibu Bay Club. Completed in 2025 under current building codes and rebuilt from the foundation up, this residence combines modern luxury with coastal living at its finest. Featuring 2 spacious bedrooms and 3 full bathrooms, the home is designed for comfort and accessibility, complete with a chair lift on the stairs and 4-zone heating and A/C. Expansive windows frame breathtaking ocean views, filling the interiors with natural light. The open-concept layout is highlighted by a built-in bar, custom desk, and contemporary finishes, creating an effortless flow for entertaining and day-to-day living. A fully owned solar panel system provides energy efficiency, while the sale includes all furnishings, TVs, and even dinnerware, allowing for a truly turnkey experience. Enjoy peace of mind with modern construction, quality craftsmanship, and thoughtful details throughout. Located in the private Malibu Bay Club, residents enjoy exclusive gated security, beach access, and a serene coastal lifestyle just minutes from Malibu and Ventura. This is your chance to live the dream in a fully reimagined ocean-view retreat.
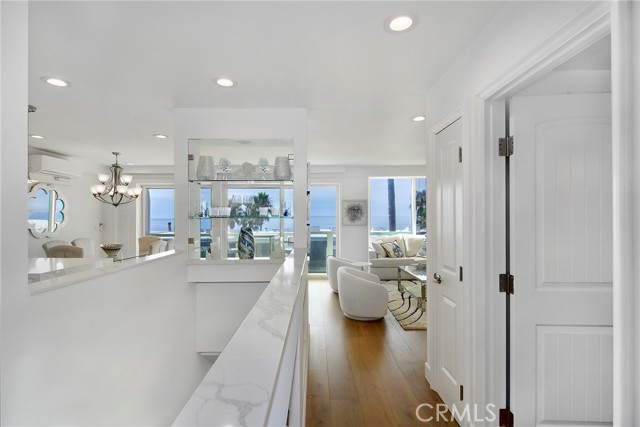
Page 0 of 0




