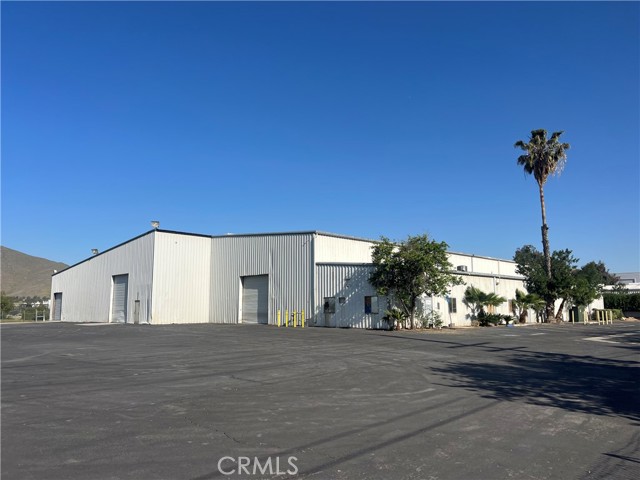search properties
Form submitted successfully!
You are missing required fields.
Dynamic Error Description
There was an error processing this form.
Los Angeles, CA 90049
$7,195,000
0
sqft4
Beds4
Baths Discover the epitome of luxury living in Brentwood's most coveted areas, North Saltair. Nestled on an expansive, meticulously landscaped lot, this prestigious estate offers the perfect blend of privacy and convenience. Enjoy the serenity of lush lavender gardens and ample outdoor space (with room for sports courts if desired) , all within minutes of Brentwood's finest amenities. This marvelously designed and recently renovated residence boasts spacious updated interiors, ideal for both grand entertaining and relaxed family living.
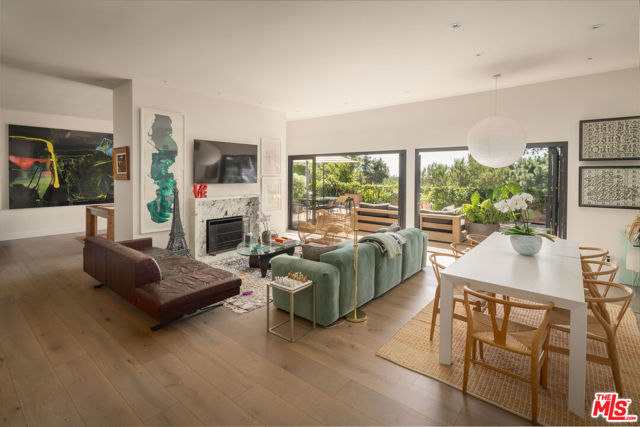
Dana Point, CA 92629
3398
sqft4
Beds5
Baths Welcome to this stunning Mid Century Modern ocean view residence located in highly sought after Monarch Bay Terrace very close to pristine beaches in Monarch Beach. Recently remodeled with top-of-the-line materials, folding doors, new flooring all throughout, all new beautiful kitchen with waterfall islands, new top-of-the-line appliances, fixtures & lighting. Best of all are the amazing outdoors with a newly built gorgeous pool & spa with waterfall, all new lighting and landscaping, built-in BBQ & firepit, all beautifully designed for year-round enjoyment of fabulous outdoor settings, ocean views & gorgeous sunsets. As you enter through double entry doors to this very private fully gated courtyard that leads you to elegant front doors to main level with all open floor plan which offers sets of folding doors creating the best indoor outdoor settings an informal living room, dining room & awesome kitchen & artfully designed fireplace all to enjoy great ocean views and newly built full bath to be accessed from pool & spa and convenient laundry room and new walk-in pantry too. A few steps up to mid-level to an amazing great room with 3 sets of tall sliding doors open to a balcony for enjoying even more stunning ocean views, while you can entertain family and friends. The second floor offers an elegant primary suite with a fireplace. And has its own balcony, 3 other bedrooms, 2 of which also feature great ocean views overlooking a gorgeous pool & spa with falls, 4th bedroom that overlooks the very serene backyard with grown trees. With a very short drive, one can visit 3 of the fabulous five-star resorts of Montage Ritz-Carlton, Waldorf Astoria, and the adjacent Monarch Golf resort, great restaurants, and Dana Point Harbor & Laguna Beach. The Newport Harbor & Fashion Island in Newport are not far away, neither is John Wayne Airport.
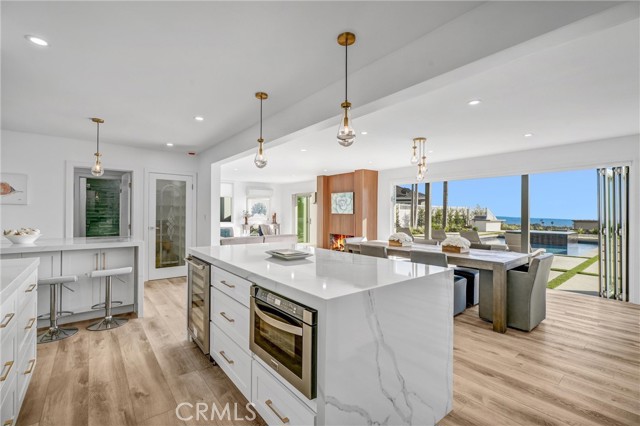
Los Angeles, CA 90049
3759
sqft4
Beds4
Baths Offers to be received by Tuesday, 02/03 at 5 pm. Evoking the charm of Montecito's San Ysidro Ranch, this one-story traditional residence is set behind lush, mature landscaping in prestigious Brentwood Park. A covered front porch opens to a welcoming entry with a powder room and a spacious living room centered around a hand-carved fireplace, with large windows framing serene garden views. The formal dining room features a paneled butler's pantry that connects seamlessly to the spacious kitchen, which offers marble countertops, a butcher-block center island, double ovens, and a built-in brick barbecue overlooking the pool and grounds. The adjacent family room is an incredibly inviting place to relax, featuring high-beam ceilings, a charming fireplace, and built-in bookshelves. The resort-style pool was designed by renowned landscape architect Garrett Carlson and featured in a published work. The gardens are truly an exceptional sanctuary, with a koi pond, children's playhouse, and lush landscaping. A sunroom with soaring beam ceilings, a fireplace, and walls of glass provides seamless indoor-outdoor living. The primary suite overlooks the gardens and includes a spa-inspired bath with a steam shower. Three additional bedrooms offer flexible living, with one having direct outdoor access. Additional features include a two-car garage with direct access and a dedicated exercise space. Located on a private corner lot, which adds approximately 5,479 sqft of additional outdoor gated space. This rare single-level estate-style home offers warmth, privacy, and tranquility, moments from Brentwood's finest amenities.

Hillsborough, CA 94010
5600
sqft5
Beds4
Baths EPIC HOMAGE TO CRAFTSMANSHIP AND LIFE IN THE SUN...One of Hillsborough's Most Elite Custom Remodels, steeped in the Magic of Montecito and Palm Beach. Every inch meticulously curated of high-end caliber inside and out. Ultimate privacy heightens soaring views above canyon, ridgelines, and sun-blessed luminosity. Top flight luxury designer elements of Venetian plaster walls, vaulted ceilings of 14-15 feet, European tilework, mahogany doors, and made-to-order light fixtures by Steven Handelman of Santa Barbara. Wolf, Sub-Zero, Miele, exquisite custom cabinetry, & more. Indoor/Outdoor celebration as a personal resort with saltwater PebbleSheen pool, 3 waterfalls & raised spa. Flat grassy yards, barbecue cove, secret Napa garden of fruit orchard & irrigated veggie beds. The beauty of the floorplan includes 4 bedrooms on the main level, plus private lower level for 5th bedroom, huge media room & 2nd kitchen. This level is the perfect in-law apartment, teen hangout, or poolside media lounge. And shhhh, don't forget the world-class temp-controlled wine cellar as your own speakeasy! Prestige cul-de-sac location within minutes of Nueva & West Schools, & easy Hwy 280 connection to VC realm of Silicon Valley, plus AI, private equity, & biotech of South San Francisco and Financial District.
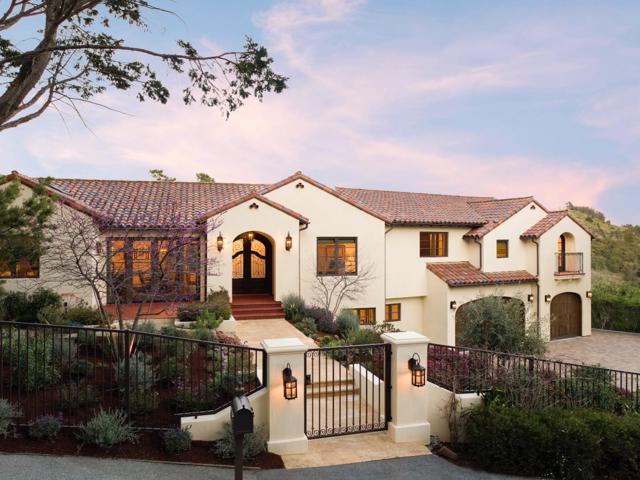
Tarzana, CA 91356
8200
sqft6
Beds9
Baths Welcome to your private sanctuary, nestled on a sprawling .68 acre wooded lot. Situated on a flag lot, this estate sits far from the street, ensuring unmatched privacy. A gated entrance and extended driveway lead to a spacious three car garage, with ample additional parking for guests. Step through the breathtaking glass entryway, where soaring 32-foot ceilings, a dramatic chandelier, and striking white oak floating stairs set the stage for this architectural masterpiece. Walls of glass and Fleetwood sliding doors seamlessly blend indoor and outdoor living, flooding the space with natural light and creating an entertainer’s dream. The open concept layout is anchored by stunning oak floors and a sophisticated Italian designed kitchen, featuring a hidden oversized pantry and a wine fridge, perfectly positioned beside an elegant formal dining area. The lower level boasts two ensuite bedrooms, a private office, and a state-of-the-art theater, ensuring ultimate comfort and convenience. Upstairs, the primary suite is a true retreat, complete with a cozy fireplace, a custom walk-in closet, and a spa inspired bath. A private sitting area and relaxation patio offer a peaceful escape. Above the garage, a versatile space awaits, ideal for a gym, studio, or guest quarters, opening onto a spacious outdoor terrace. Step outside into an entertainer’s paradise, featuring a zero edge saltwater pool and spa, a sleek cabana, a fully equipped pool house, and a basketball court. Multiple outdoor patios provide the perfect setting for dining and relaxation, while paid-for solar panels add a modern touch of efficiency. Experience the pinnacle of luxury living, where privacy, elegance, and resort style amenities come together in perfect harmony.

Arcadia, CA 91007
0
sqft0
Beds0
Baths New Construction 5 Units modern design Town House in Arcadia! Great location! This property is located in the city center of Acadia, Close to one of the world's top ten racetracks, shopping malls, Huntington botanical garden, golf courses, banks, parks, Chinese and Western supermarkets, schools, libraries, etc. Quiet neighborhood, very convenient for a primary residence or vacation living. 1222 has 5 Units, total 9,443 sqft. Beautiful floor plans range from 1,757-2,320 square feet per unit. Also from 3 beds 2.5 baths to 4 beds 2.5 baths. Each Unit can be sold separately and has its own Lot#. With modern interior design and high-end materials from Europe, these townhouses are built by a team of exquisite craftsmen. There is shared elevator from the subterranean garage to ground level in a public area, also have electric car charging equipment in the Garage. This will be the best choice for your investment or residence! 1222# A: 2,320 sqft 4 Beds, 2.5 Baths 1222# B: 1,775 sqft 3 Beds, 2.5 Baths 1222# C: 1,757 sqft 3 Beds, 2.5 Baths 1222# D: 1,792 sqft 3 Beds, 2.5 Baths 1222# E: 1,799 sqft 3 Beds, 2.5 Baths
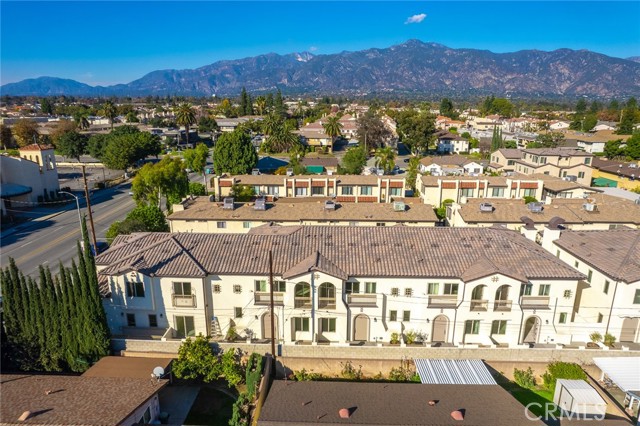
San Rafael, CA 94903
0
sqft0
Beds0
Baths 109 Professional Center Parkway, The Heights Apartments, 20 units in San Rafael made up of ten (10) 1 bed 1 bath units, and two (10) 2 bed 1 bath units. With the AI boom spilling over from San Francisco, Marin County is becoming a critical secondary tech hub. This shift provides investors a unique opportunity to access and leverage Marin County's expanding pool of skilled talent.. The property has been lightly renovated with LVT flooring, countertops, etc. with strong in-place cash flow and future upside, the property presents an exceptional opportunity in one of California's top rental markets.
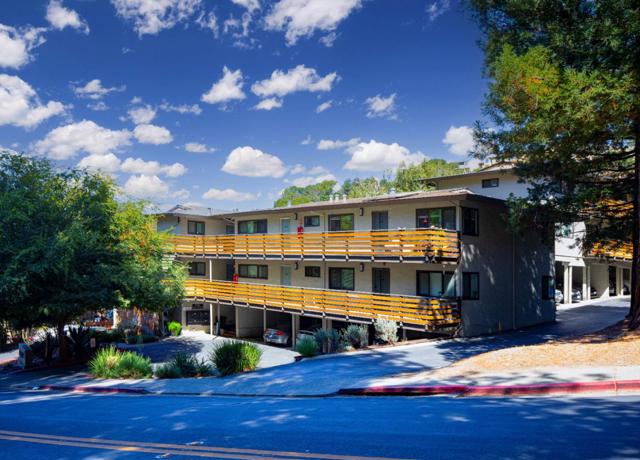
Mar Vista, CA 90066
0
sqft0
Beds0
Baths 8 UNITS CONDOMINIUMS (7 BUILT IN 1990) AND ONE 3 BEDROOMS, 2 BATHROOMS SINGLE FAMILY RESIDENCE ON 5,000 SQUARE FOOT LOT. EACH UNIT HAS ITS OWN APN. ALL THE UNITS HAVE BEEN COMPLETELY RENOVATED: NEW KITCHEN, NEW REFRIGERATOR, NEW STOVE, NEW MICROWAVE, NEW DISHWASHER, AND NEW WASHER AND DRYER. THE CONDOS ARE INDIVIDUALLY METERED FOR GAS AND ELECTRIC. 7 UNITS HAVE FIREPLACES. THERE ARE TWO PARKING SPACES FOR EACH CONDO. LOCATION, LOCATION: PRIME MAR VISTA, JUST MINUTES FROM UCLA, ANTIOCH UNIVERSITY, SOUTHERN CALIFORNIA INSTITUTE OF ARCHITECTURE, LOYOLA MARYMOUNT UNIVERSITY, THE BEACH AND THE TECH HUBS SILICON BEACH WHICH ENCOMPASSES THE FOLLOWING COMMUNITIES: SANTA MONICA, VENICE BEACH, PLAYA VISTA, PLAYA DEL REY, EL SEGUNDO, MANHATTAN BEACH, ... EASY ACCESS TO THE FREEWAYS. THE BUILDING IS IN HIGH DEMAND RENTAL AREAS. GOOD FOR INVESTORS TO HOLD IT AND SALE EACH CONDO IN THE FUTURE.
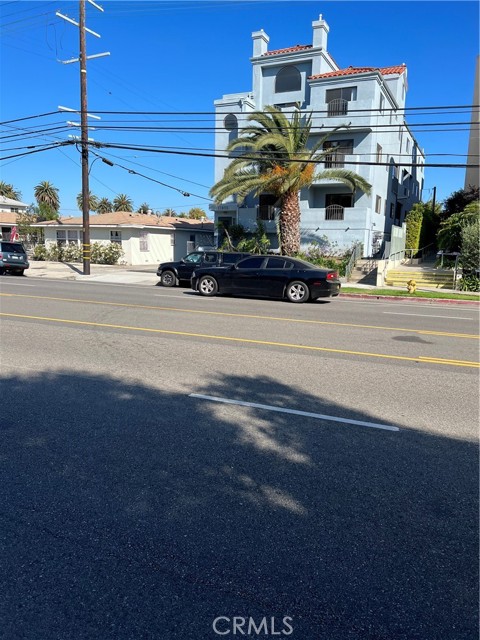
Page 0 of 0

