search properties
Form submitted successfully!
You are missing required fields.
Dynamic Error Description
There was an error processing this form.
Chino Hills, CA 91709
$1,786,000
3791
sqft6
Beds5
Baths Luxury Living in Villa Borba | 17155 Penacova Street, Chino Hills Nestled in the prestigious Villa Borba community, this impeccably upgraded residence offers a harmonious blend of luxury, sustainability, and tranquil living. Featuring fully paid-off Tesla Solar panels and battery storage, this home delivers outstanding energy efficiency without compromising on style. The open-concept design is bathed in natural light and adorned with high-end finishes throughout. A chef’s dream, the gourmet kitchen showcases an expansive granite island, perfect for both grand entertaining and intimate gatherings. The elegant primary suite offers a spacious retreat complete with a spa-inspired bathroom, creating the ultimate sanctuary. Step outside to your private backyard oasis, where a custom golf putting green, inviting patio, and breathtaking panoramic views — from glowing sunrises to snow-capped mountain vistas — set the stage for unforgettable moments. Balconies and bedroom windows capture these stunning views, enhancing the home's serene atmosphere. Two downstairs bedrooms. Bonus room not included in the square footage, provides versatile space for guests, a home office, or a personal gym. Ideally located just steps from Villa Borba Park and a short drive to award-winning Chino Hills schools, this eco-conscious, elegantly appointed home presents a rare opportunity to experience the finest in modern living.
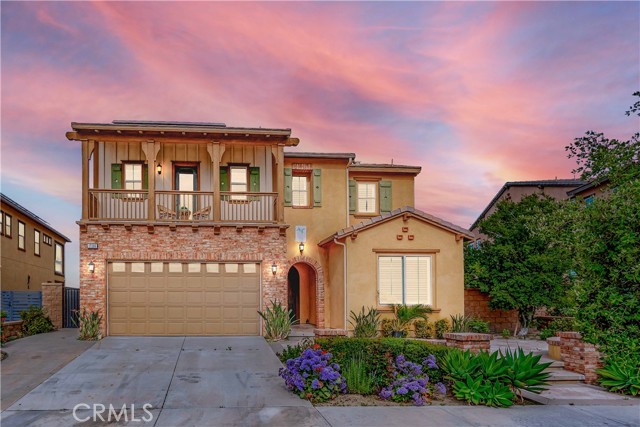
Fallbrook, CA 92028
3930
sqft4
Beds4
Baths Welcome to 4462 Fallsbrae Road, an exquisite hilltop estate blending Mediterranean charm with modern luxury and eco-conscious living. Situated in the rolling hills of Fallbrook on 2.44 gated acres, this 3,930 sq ft custom home offers stunning panoramic views, timeless architecture, and seamless indoor-outdoor living just minutes from local vineyards, golf courses, and coastal attractions. A grand entrance with manicured landscaping and mature palms leads to a striking white stucco exterior, adorned with classical columns and elegant wraparound balconies. Large windows and French doors bring in abundant natural light while framing scenic vistas in every direction. Inside, soaring ceilings and dark wood floors set the stage for refined living. The formal living room features a dramatic floor-to-ceiling stone fireplace, framed by tall windows and architectural columns. An open-concept layout flows into the chef-inspired kitchen, complete with a curved granite island, gas cooktop, dual ovens, walk-in pantry, and skylight that fills the space with natural light. The primary suite offers a private balcony, spa-like bath with jetted tub, dual vanities, and custom closets. Three additional bedrooms and updated bathrooms offer flexibility for guests or home offices. An oversized laundry room provides generous cabinetry, counter space, and bright functionality. Multiple balconies and terraces encourage al fresco dining and entertaining with views of the surrounding hills and sunsets. A rooftop solar panel system enhances energy efficiency, making this home both luxurious and sustainable. Additional features include a 3-car garage, extensive storage, designer lighting, and future potential for a pool, guest house, or vineyard. Tucked in one of Fallbrook's most desirable neighborhoods, this estate delivers peaceful country living with upscale convenience—less than an hour to the coast. 4462 Fallsbrae Road is not just a home; it’s a serene, sophisticated lifestyle waiting to be enjoyed.
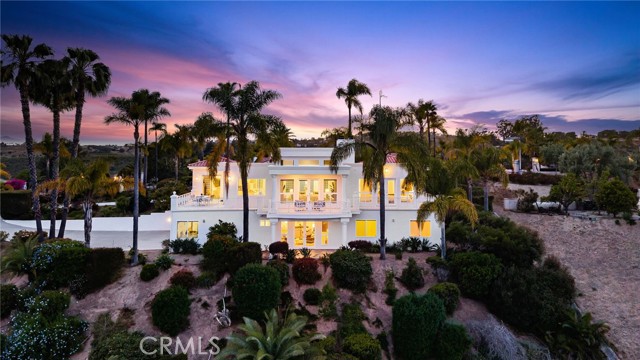
Santa Monica, CA 90403
1406
sqft2
Beds3
Baths Incredibly situated in a coveted North of Wilshire, South of Montana location, awaits this spacious and sun-filled single-level unit. Just four blocks from the bluffs and the beach, this renovated rear-facing corner unit features two walls of windows that welcome in sunlight and ocean breezes. Offering 1,406 square feet, the home includes two generously sized bedrooms, two and a half bathrooms, and an expansive living and dining area with a gas fireplace. French doors open to a charming terrace, perfect for seamless indoor-outdoor flow. The updated gourmet kitchen is equipped with stainless steel appliances, a Viking stove, and a breakfast bar. A spacious in-unit laundry and storage room with side-by-side washer and dryer is a rare and convenient bonus. The primary suite features a luxurious bathroom with both a tub and a shower, as well as a walk-in closet. Two dedicated, non-tandem parking spaces are included in the gated, secure garage. Built in 2000 as condominiums, the Ocean Regency offers step-free access from the sidewalk to the lobby and elevator, as well as from the garage to the elevator. Close to the shops and restaurants of Montana Avenue, the Promenade Street mall, the bluffs, and the historic Santa Monica Pier, this bright and ideally located home is not to be missed.
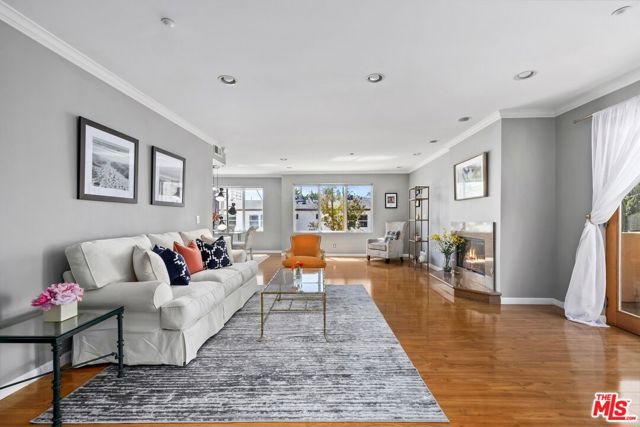
San Diego, CA 92109
1179
sqft3
Beds2
Baths Tax records show three bedrooms. Two bedrooms are in the main house with optional bedrooms in detached structure. Owners have made this property uniquely their own! Features include – high ceilings, an open kitchen and living room area, a large primary bedroom ensuite, hardwood and vinyl flooring, several skylights. Enjoy the attractive backyard with ample deck areas for which to hang out. All this and only 4-5 blocks from the beach! This is a must see to get a feel for whether this gem will be your new property! In keeping with the Pacific Beach theme of naming streets, this property is truly a precious “gem.” The two-car garage was converted into a Rec/Family Room, a workshop and a loft with a nice deck area off the loft. Property has vinyl windows throughout. Garden window in kitchen. Artificial turf in front yard. Room measurements / floor plan app used. Buyer(s) to verify all measurements. Tenant is in the process of packing up to move so there are boxes in the Rec Room and the loft. Most photos were before current tenants moved into property. Sale may be part of a 1031 exchange at no cost to Buyer(s).

Orinda, CA 94563
2342
sqft4
Beds3
Baths Welcome to 70 Lost Valley, a peaceful retreat in picturesque Orinda. This beautifully updated four-bedroom, three-bathroom home offers comfort, style, and a deep connection to nature. Enjoy a flowing one-level floor plan with two spacious living areas, ideal for relaxing, working from home, or hosting movie nights. The updated kitchen features contemporary finishes and a large center island ideal for meals and gatherings. Four bedrooms provide flexibility—create guest rooms, workspaces, or cozy retreats. Renovated bathrooms offer spa-like comfort with modern style. Step outside to terraced gardens, winding paths, and irrigated planting beds, all with sweeping views. Expansive decks, mature fruit trees, and low-maintenance landscaping make the outdoor space feel like a private sanctuary—ideal for relaxing or entertaining. Just minutes from Orinda’s charming downtown, top-rated schools, and scenic hiking trails, this home feels worlds away—offering a tranquil, nature-filled lifestyle close to everything.
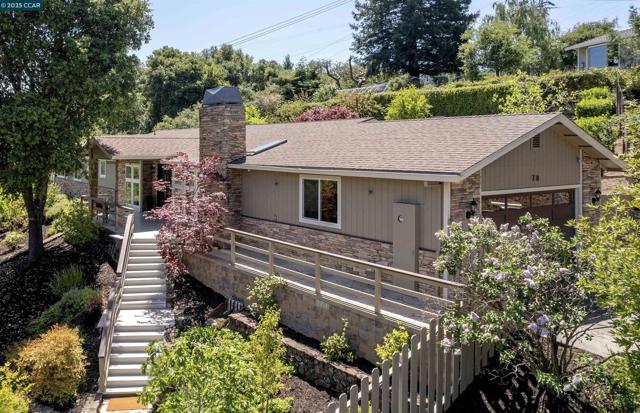
Lake Forest, CA 92610
3400
sqft6
Beds3
Baths This stunning showplace boasts charming curb appeal on a quiet, tree-lined cul-de-sac street, set on a private, pool-sized lot in the highly sought-after hillside community of Foothill Ranch. What a striking residence that has been artfully redesigned and expanded from the builders' original floor plan adding approx 500 sqft(fully permitted), offering rich sophistication and pride of ownership with no expense spared! This ONE-OF-A-KIND expanded custom home, with an ELEVATOR large enough to accommodate a wheelchair, is perfect for the handicapped or elderly. This home features 6 bedrooms, 3 full bathrooms, and a loft with approx 3,400 sqft of comfortable living space for everyone. An inviting entry, through a wrought iron security gate and custom double door, highlights the grand entry with a sweeping staircase, and formal living and dining rooms. The home boasts a to-die-for redesigned chef's kitchen remodeled in 2023 with granite countertops, custom backsplash, Samsung Bespoke stainless steel appliances, a center island, a pantry, and a breakfast nook with built-in seating. The adjoining family room encompasses a cozy upgraded fireplace and a built-in entertainment center with surround sound, creating an inviting space for gatherings. The convenient downstairs bedroom and remodeled bathroom are perfect for out-of-town guests. Downstairs, there is a newly upgraded laundry room with a sink and cabinets. Over $600,000 in custom upgrades including 33 solar panels, two solar backup batteries, a freshly upgraded upstairs hallway bathroom, newer HVAC furnace, A/C, a medical grade filter, replaced air ducts, water purification, accent awnings, tankless water heater, simplex plumbing repipe, quiet cool attic fan, plantation shutters, upgraded baseboards, crown molding, closet organizers, ceiling fans, vinyl windows, upgraded light fixtures, luxury vinyl flooring thru-out, and artificial turf. The primary suite boasts a high-volume ceiling, a large walk-in closet, a gorgeous remodeled bath with a walk-in shower, dual vanities, and a soaking tub. The other five spacious bedrooms, the loft, and a full bathroom make up the rest of the upstairs living area. The large wrap-around backyard is a peaceful private retreat with mature shade trees and a covered patio area perfect for outdoor dining. Foothill Ranch HOA amenities include a recently upgraded Olympic-sized pool, spa, BBQ area, and clubhouse. Hurry — this one won't last long at this price!
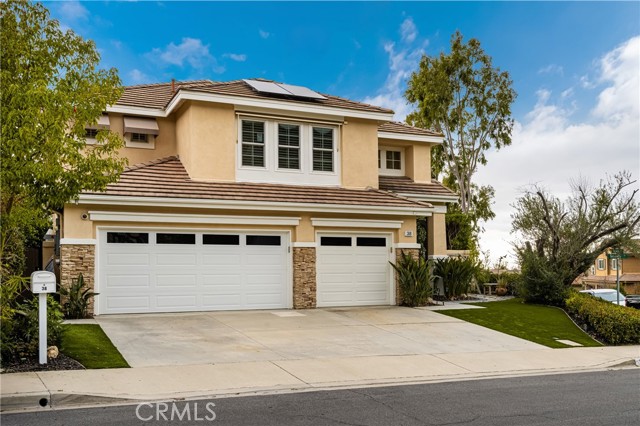
West Hills, CA 91307
3116
sqft5
Beds3
Baths **HUGE PRICE REDUCTION & SELLERS ARE MOTIVATED** Tucked away at the top of a quiet cul-de-sac and within the coveted Las Virgenes School district is West Hills’ highly sought-after Knapp Ranch community. This beautifully updated 5-bedroom, 3-bathroom home, offers the ideal balance of style, space, and serenity. With 3,116 sq. ft. of living space on a generous ¼-acre lot, this residence is thoughtfully designed for both relaxed everyday living and effortless entertaining. At the heart of the home is a magazine-worthy chef’s kitchen, showcasing a custom island, elegant Quartzite countertops, stainless steel appliances, and a built-in bar—perfect for gathering with friends and family. The open floor plan flows seamlessly into light-filled dining and living areas, creating a spacious and inviting atmosphere throughout. Upstairs, you'll find four spacious bedrooms, including a luxurious primary suite complete with a private sunroom and sweeping views of the Valley. A convenient en-suite bedroom is located downstairs—ideal for guests, or a home office. Smart, dual-zoned Nest thermostats provide energy saving comfort to any level of living space. Step outside and escape to your own resort-style backyard featuring a sparkling pool and spa, built-in outdoor kitchen, and expansive decking with gorgeous views of the Valley. With only one neighboring home on the west side, new ultra-quiet Chamberlain garage doors, and a whole-house Ring system in place, the exterior space offers exceptional privacy, peace and safety. Additional highlights include: a 3 car garage wired for electric vehicle charging, paid-off solar, Las Virgenes daily pickup/drop-off, plus close proximity to trails, shopping, and Knapp Ranch Park. Come view this property and experience a true community in the heart of West Hills!
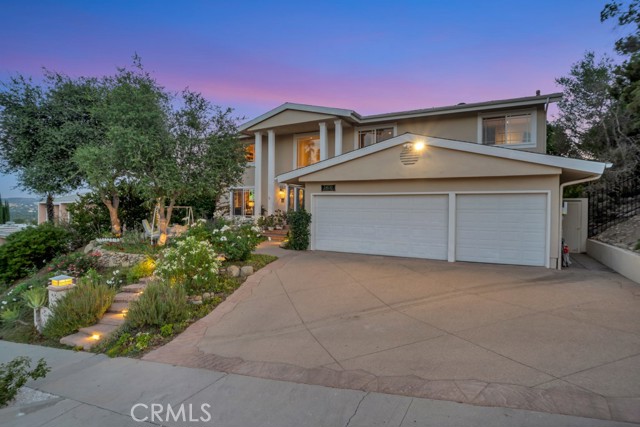
Joshua Tree, CA 92252
1774
sqft3
Beds3
Baths Welcome to 61464 Melton Trail--a brand-new modern desert retreat where striking architecture meets sustainable design. Inspired by the iconic Mid-Century Modern architecture that helped define the region as a design destination, the home's distinctive winged roofline is more than just a striking visual statement--it serves as an effective design strategy: deep overhangs protect the interiors from harsh summer sun while inviting in low winter light to naturally warm the home. Completed in 2025, this stunning 3-bedroom, 2.5-bath home offers 1,785 sq ft of beautifully designed living space on a generous 44,867 sq ft lot in the heart of Joshua Tree.Built with advanced SCIP (Structural Concrete Insulated Panel) construction, this home offers remarkable energy efficiency, fire resistance, and seismic durability, exceeding California Title 24 energy standards. Its 8-inch concrete walls and 5-inch thermal EPS core provide superior insulation and a peaceful, quiet interior environment. Step into the expansive 1,000 sq ft great room and kitchen, enhanced by impressive 14-foot vaulted ceilings and abundant natural light from skylights running through the center of the home. The custom kitchen is a chef's delight, featuring handmade cabinetry, sleek Dekton countertops, and premium Fisher & Paykel appliances. A seamless indoor-outdoor flow connects the great room and all three bedrooms to concrete patios, perfect for relaxing or entertaining. The fully enclosed backyard is secured by modern metal fencing and boasts a sparkling pool with baja shelf, plus space and hookups for a future hot tub. The luxurious primary suite offers private patios in both the front and backyard, ideal for enjoying sunrise coffee or evening desert skies. Bathrooms are finished with elegant custom Italian tile and terrazzo flooring, adding modern sophistication. Highlights: Solar panels, 2-car carport plus EV hookup, Dual-zone HVAC, laundry closet, Airbnb-ready with a permit in process and forecasted annual revenue of $250K.This exceptional home offers a rare blend of modern design, sustainability, and low-maintenance living in one of SoCal's most desirable locations. Currently under consideration for an AIA Design Award, it's recognized for its innovative integration of form, function, and environmental resilience.Whether you're seeking a private sanctuary or a high-performing investment property, this modern desert oasis offers an unparalleled opportunity
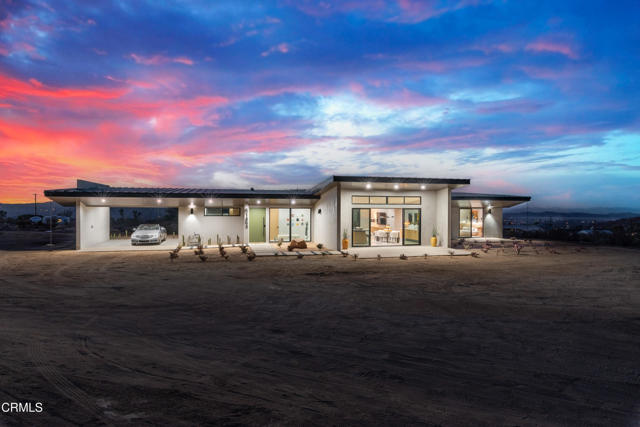
North Tustin, CA 92705
2568
sqft5
Beds2
Baths *** PRICE REDUCED *** Newly Renovated charming Single-Story Ranch-Style Retreat in North Tustin with Pool, Permitted Studio & Modern Amenities *** - Discover the perfect blend of classic charm and contemporary living in this beautifully renovated single-story 1950s ranch-style home, ideally situated in the heart of picturesque North Tustin. Set on a spacious, fully fenced lot, this exceptional property features a permitted 430 sq. ft. detached studio apartment—perfect for guests, rental income, or a private office—alongside a private backyard retreat complete with a sparkling pool and brand-new hardscaping. - Inside the main residence, you’ll find a thoughtfully updated interior, freshly painted inside and out, featuring luxury vinyl plank flooring, recessed lighting, and a warm modern farmhouse design. The open-concept layout flows seamlessly from the spacious living room to the remodeled kitchen, which boasts a charming bay window, abundant cabinetry, and recently upgraded stainless steel appliances—including a double oven, dishwasher, and refrigerator (all replaced within the past 18 months). - The bathrooms have been tastefully redesigned with granite countertops, new vanities, designer tile, and sliding barn-style glass shower doors. The secondary bath also features a relaxing soaking tub. The primary suite offers direct access to a sun-drenched deck overlooking the beautifully landscaped backyard and pool—ideal for unwinding in a serene setting. A child safety fence adds an extra layer of protection for families with young children. - The detached permitted studio includes a recently renovated bathroom, convenient kitchenette, and private entrance—offering flexible options for multi-generational living or additional income. - Additional property features: - RV access and ample parking for up to five vehicles - Enclosed sunroom filled with natural light - Two-car garage and workshop with durable epoxy-coated flooring. - Desirable location within walking distance to top-rated Foothill High School and Hewes Middle School. - This stunning home is a true showcase of pride of ownership and captures the best of North Tustin living. Don’t miss this incredible opportunity—schedule your private showing today!

Page 0 of 0



